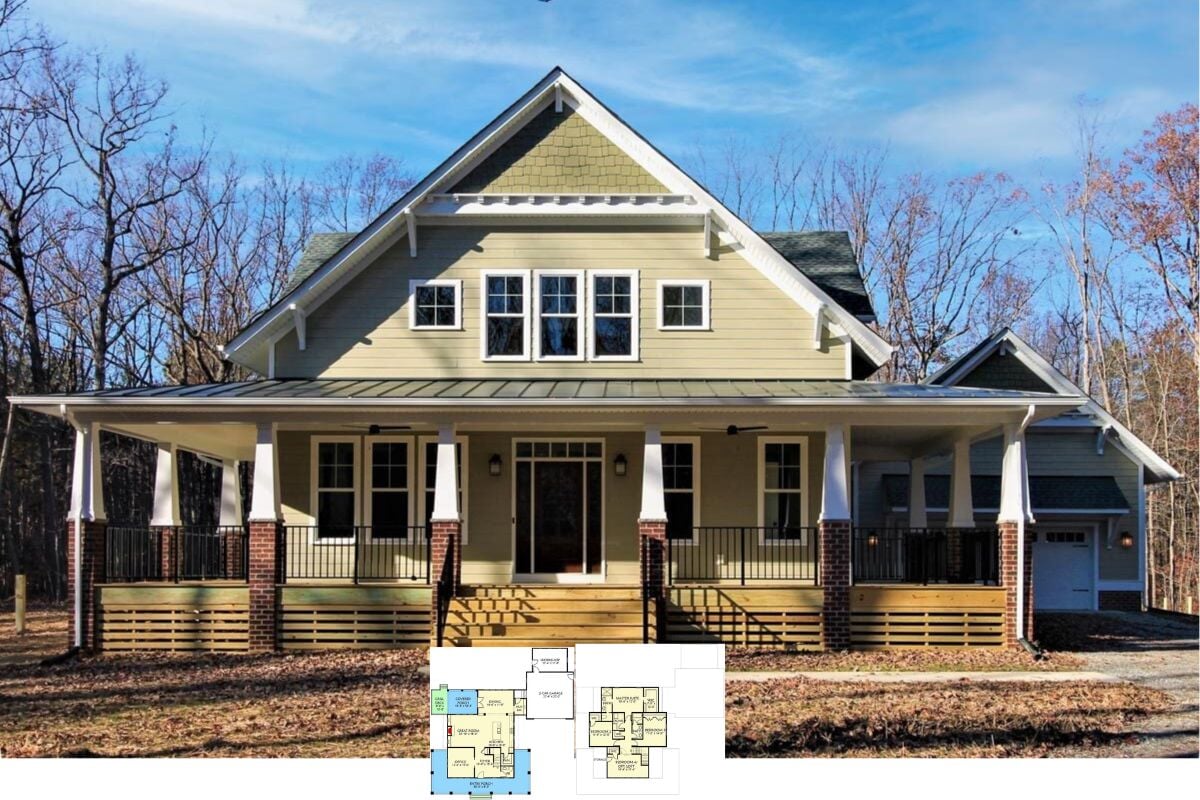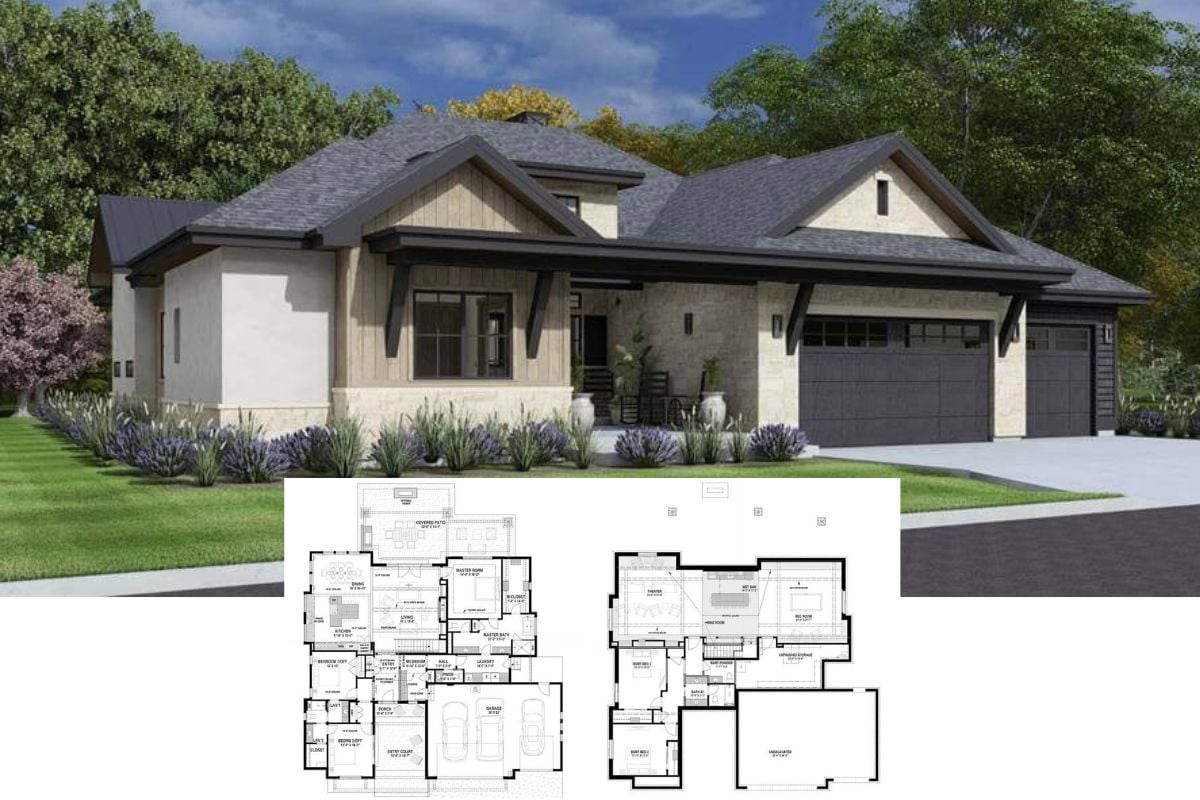Discover unparalleled elegance and style in this stunning Southwest desert home, artfully designed with a bold geometric flair. Amidst a rugged desert backdrop, the home’s expansive layout accommodates multiple bedrooms and baths, offering a seamless blend of indoor and outdoor living. This home is a testament to contemporary design with its flat roof and thoughtfully placed native landscaping, making every square foot a luxury canvas.
Southwestern Design with Bold Geometric Forms

Embracing the essence of Southwestern architecture, this home utilizes geometric forms, clean lines, and a harmonious blend of stucco and blockwork. The design seamlessly integrates into the desert surroundings, highlighting natural beauty with minimalism while balancing practicality with aesthetic appeal. Step inside and let the journey through this architectural marvel guide you from stunning, airy living spaces into outdoor retreats.
Open-Concept Living with a Seamless Indoor-Outdoor Flow

This floor plan highlights an open-concept layout, with a seamless transition from the kitchen to the great room and dining area, which is ideal for entertaining. The design features a primary suite with a spacious walk-in closet and ensuite bath, ensuring privacy and comfort. A generous covered patio extends the living space outdoors, perfect for enjoying the surrounding landscape.
Source: Architectural Designs – Plan 490064NAH
Spacious Lower Level with Versatile Recreational Spaces

This lower level floor plan features a large rec room as the centerpiece, perfect for entertainment or relaxation. Two additional bedrooms each come with walk-in closets and an exercise room that could be transformed into a home gym or office. Ample storage solutions, including a dedicated storage room and a mechanical space, add practical functionality to this well-thought-out space.
Source: Architectural Designs – Plan 490064NAH
Desert Serenity with Distinctive Cacti and Bold Angles

This home’s exterior stands out with its striking geometric design and earthy tones, perfectly echoing its desert surroundings. Highlighted by native landscaping, including large spherical cacti and desert shrubs, the property emphasizes natural beauty with minimalism. The clean lines and flat roof create a silhouette against the rugged landscape.
Desert Retreat with a Fire Pit on the Patio

This contemporary home features an exterior with clean lines and a flat roof, perfectly suited to the arid landscape. The covered patio, framed by sturdy columns, provides a shaded relaxing space, enhanced by a central fire pit for cool desert evenings. Large windows invite natural light inside, while the native cacti and rock elements seamlessly integrate the architecture with its surroundings.
Captivating Desert Facade with Bold Horizontal Lines

This home’s facade showcases a striking horizontal emphasis in its design, harmonizing with the desert landscape. Large windows flood the interior with natural light, while native cacti and yucca plants enhance the textural contrast against smooth stucco walls. The extended patio offers an inviting outdoor space shaded by a substantial wooden framework.
Expansive Island in This Contemporary Kitchen

This kitchen captures a classic flair with its cabinetry and neutral color palette. The large island dominates the space, providing ample seating and workspace, perfect for casual meals and social gatherings. Floor-to-ceiling windows invite natural light, connecting the indoor dining area with the scenic outdoors.
Inviting Corner Fireplace in This Contemporary Living Space

This living room harmonizes comfort with classic design, featuring a corner fireplace that adds a warm focal point. Clean lines and a neutral color palette offer a minimalist aesthetic, while the large windows frame stunning desert views, blending indoor and outdoor environments. A mix of soft textiles and a woven ottoman enhances the room’s inviting atmosphere, creating a perfect spot for relaxation.
Seamless Flow in This Open-Concept Living and Kitchen Area

This living space perfectly blends comfort and function with a spacious sectional sofa facing a fireplace. The open kitchen features a large island with bar seating, connecting effortlessly to the dining area. Floor-to-ceiling windows flood the room with light and offer expansive views of the desert landscape, enhancing the home’s indoor-outdoor synergy.
Serene Desert Views from This Minimalist Bedroom

This bedroom embraces minimalism with clean lines and a soothing, neutral palette. The large window frames breathtaking views of the desert landscape, seamlessly connecting the interior to the natural surroundings. Simple furnishings, including a rustic wooden dresser and a round side table, highlight the room’s calm ambiance.
Freestanding Tub in This Minimalist Bathroom

This bathroom exudes a minimalist aesthetic, with its freestanding tub taking center stage. Clean lines are complemented by dual vanities with modern fixtures, offering both style and functionality. Large windows invite ample natural light, creating a serene connection to the outdoor desert views.
Source: Architectural Designs – Plan 490064NAH






