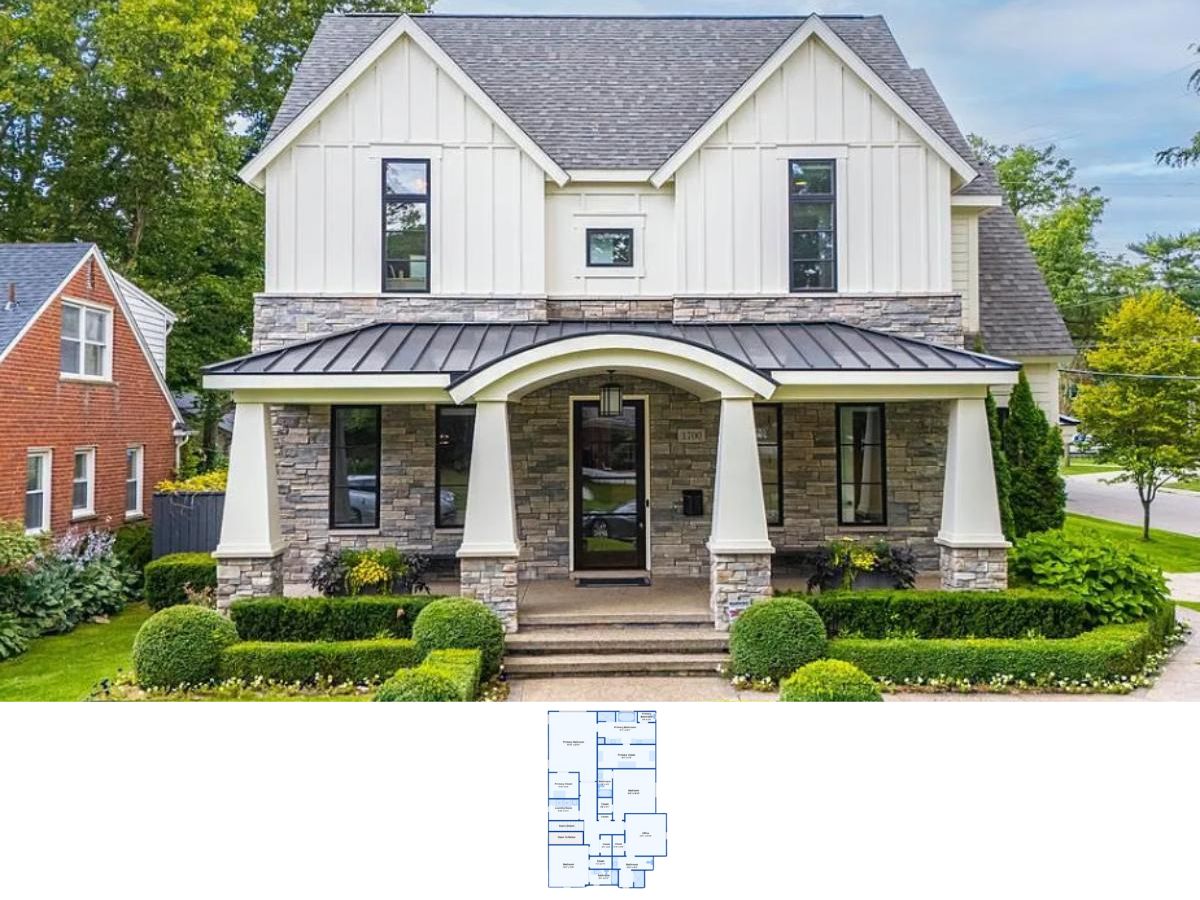
Specifications:
- Sq. Ft.: 3,655
- Bedrooms: 3
- Bathrooms: 4
- Stories: 2
- Garages: 3
Welcome to photos and footprint for a 3-bedroom two-story contemporary home. Here’s the floor plan:






-

Front exterior view with a sleek entry and two garages complemented with a concrete driveway. -

Dining area with a glass top dining table paired with upholstered chairs. It opens into the family room warmed by a fireplace. -

The dining area also opens into the kitchen complete with dark wood cabinetry and a breakfast island. -

Sliding glass doors off the dining area lead to the rear veranda with a pool.
This two-story contemporary home offers a wide-open floor plan that enables maximum comfort as it creates a great entertaining space.
A fireplace in the family room emits a cozy ambiance while a rear wall of windows floods the interior with natural light. The kitchen features a roomy pantry and a center island with a raised eating bar.
The primary suite is privately secluded at the home’s rear. It comes with a 5-fixture bath and a sizable walk-in closet that conveniently connects to the utility room.
At the top of the stairs, a bonus room above the garage greets you. Climb a few steps up and discover two more bedroom suites flanking the game room.
This house plan includes two garages – a single car garage and a double side-loading garage that opens into a drop zone. The drop zone neighbors the home office complete with built-ins.
Home Plan: 015-843










