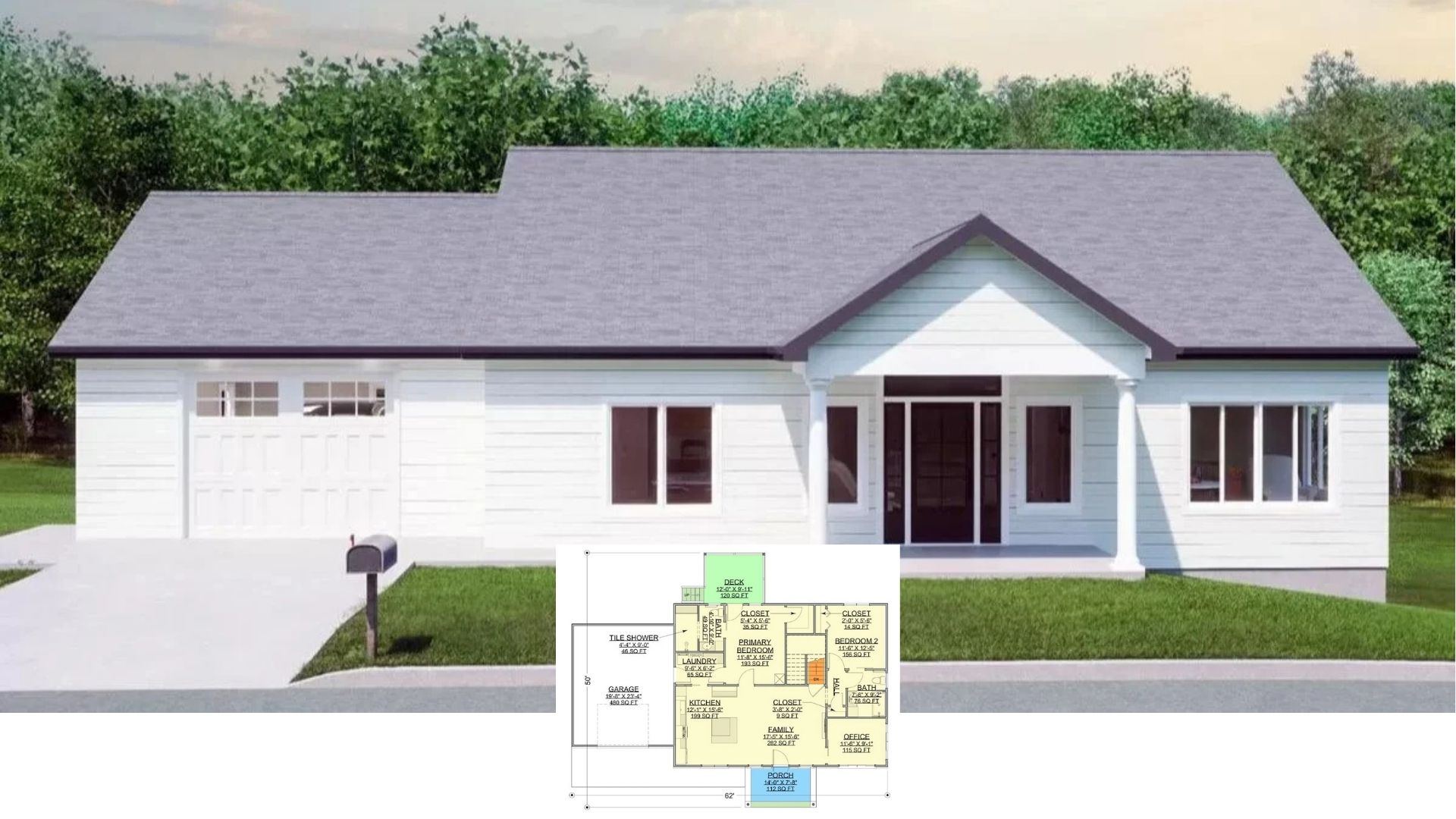A 3,075 square-foot country home designed for a wide lot features four bedrooms and three-and-a-half bathrooms. On top of that, the two-story layout includes an angled garage with space for five vehicles.
4-Bedroom Two-Story Country Home for a Wide Lot With Angled Garage

Country home style defines the design of the house. Gabled roofs, wooden accents, and a mix of brick and siding create a traditional appearance. Moreover, a large porch and simple design elements highlight its classic, functional look.
Main Level Floor Plan
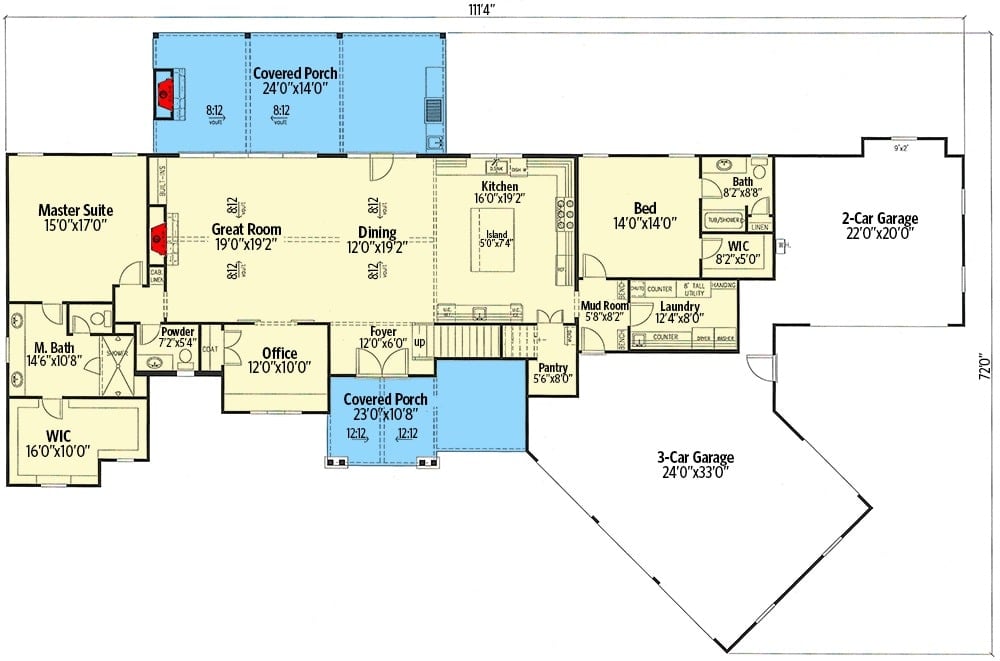
On the main level, you’ll find a master suite, great room, dining area, and kitchen. The master suite sits on the left side with a walk-in closet and bathroom. The plan also includes an office, mudroom, laundry, and an additional bedroom, with a five-car angled garage on the right side.
Buy: Architectural Designs – Plan 24414TW
Second Level Floor Plan
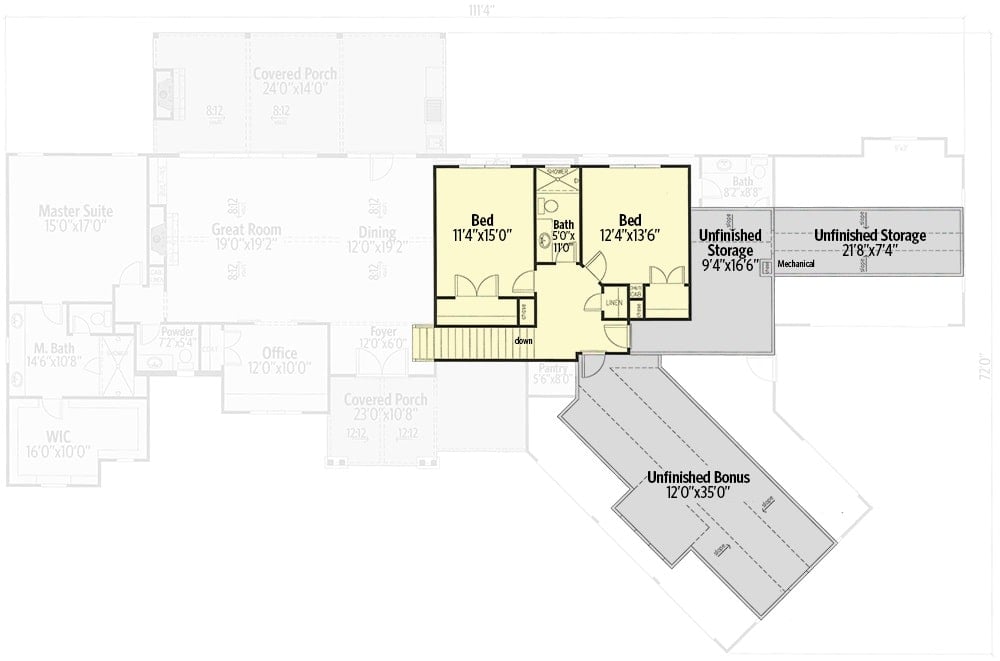
On the second level, the plan shows two bedrooms with a shared bathroom. The area also includes multiple storage areas and an unfinished bonus room that offers flexible use.
Buy: Architectural Designs – Plan 24414TW
Entrance With Barn-Style Doors to the Office
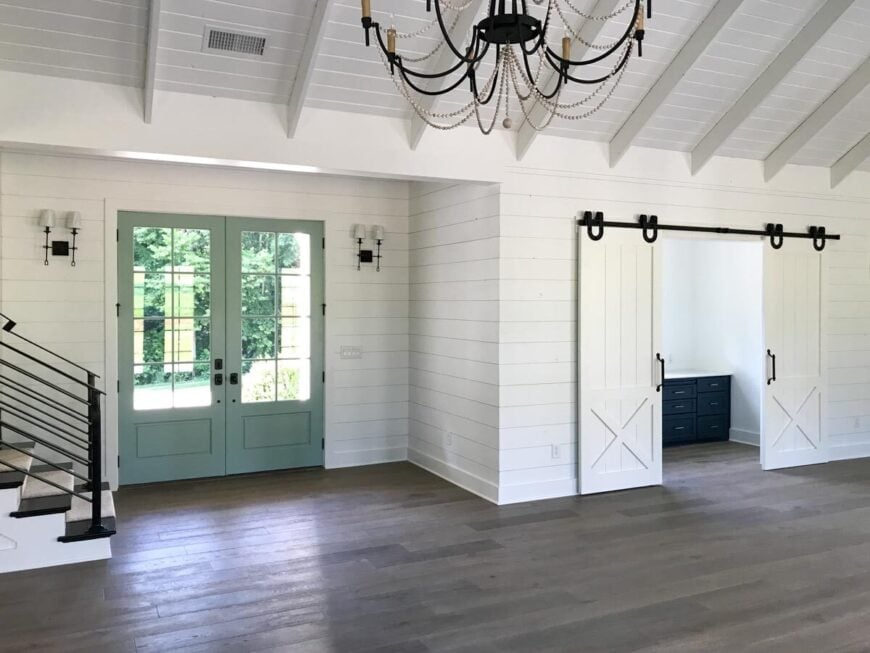
Double doors with large windows allow natural light into the entry space. Sliding barn doors on the right create a separation between the entry and the adjacent room. The black metal staircase rail provides a contrasting element to the white interior walls.
Vaulted Ceilings and Central Fireplace
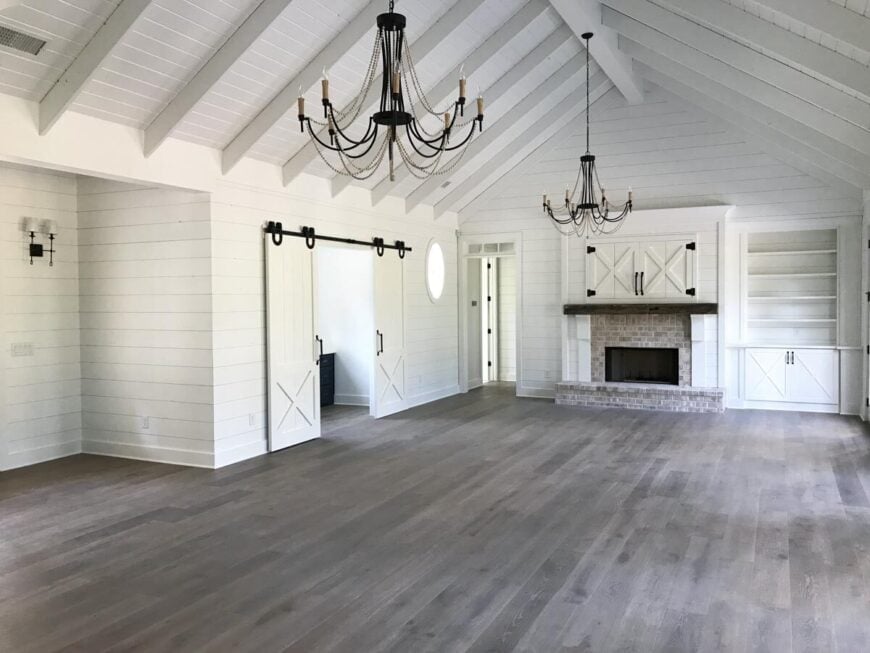
Exposed beams and vaulted ceilings open up the living room, giving it a larger feel. Right ahead, a brick fireplace between built-in shelves serves as a central feature with large black chandeliers to add a dramatic effect.
Bold Fixtures and Clean Lines in the Kitchen
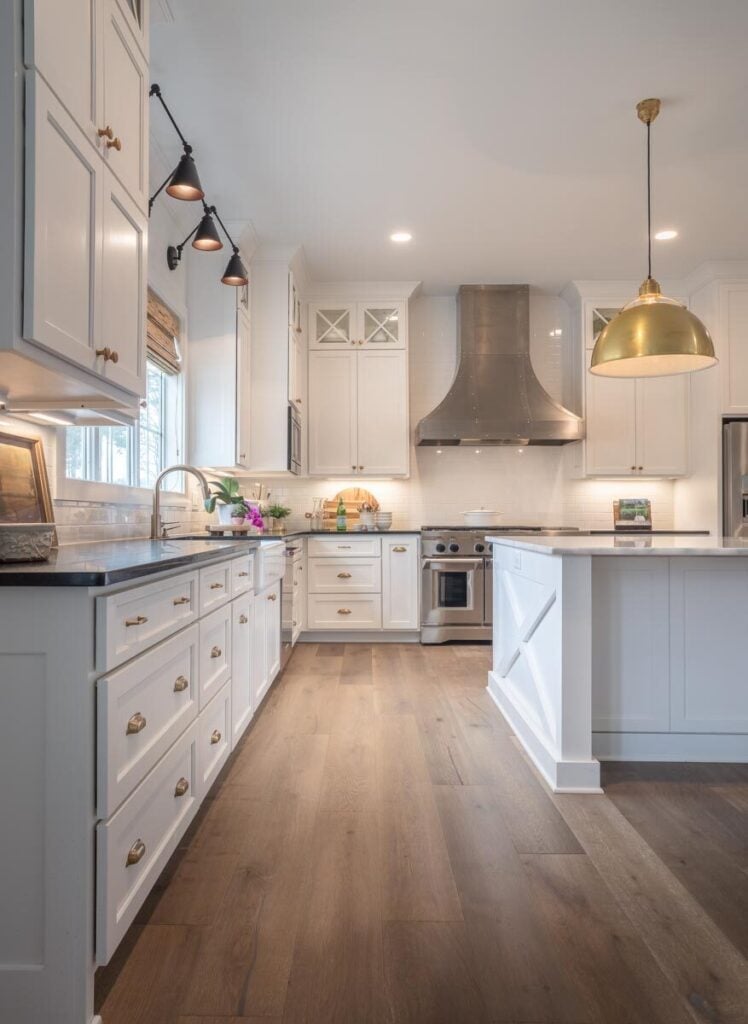
A stainless steel range hood stands out above the stove, paired with white cabinetry. The island offers additional workspace and seating. Gold fixtures and black lighting, including a ceiling pendant, create contrasting details that add depth to the kitchen’s design.
This Way Up!
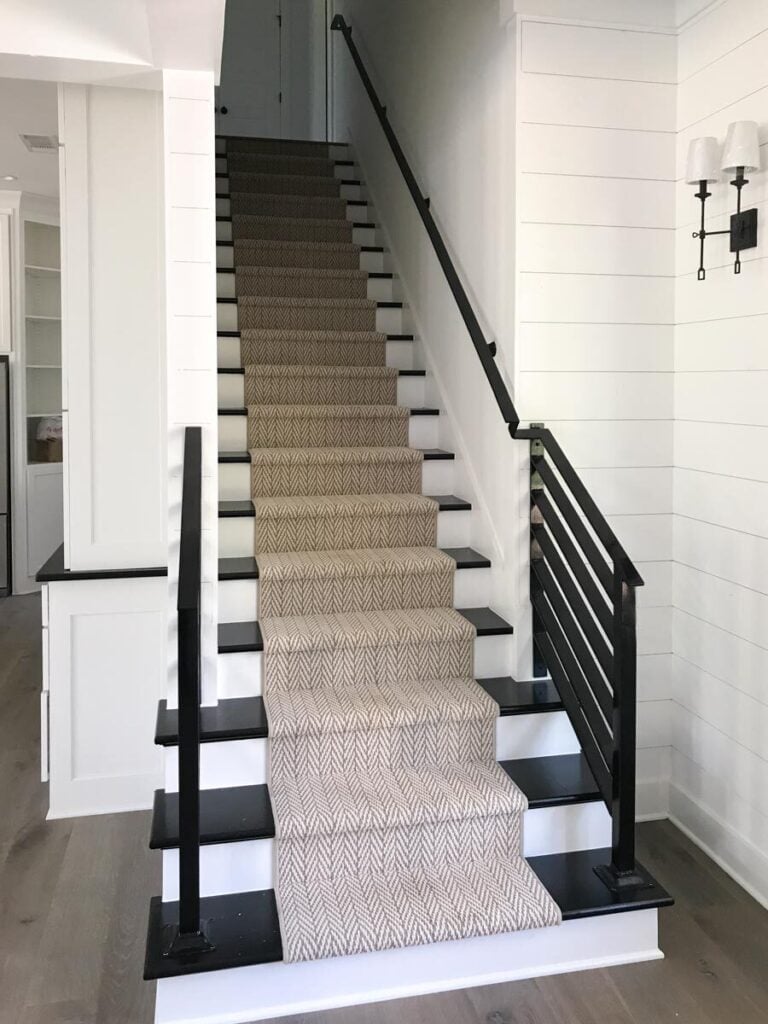
A clean staircase design features a soft, patterned runner that adds texture to the space. The black metal railing contrasts with the white shiplap walls, while the linear design and neutral tones keep the focus on simplicity.
Buy: Architectural Designs – Plan 24414TW


