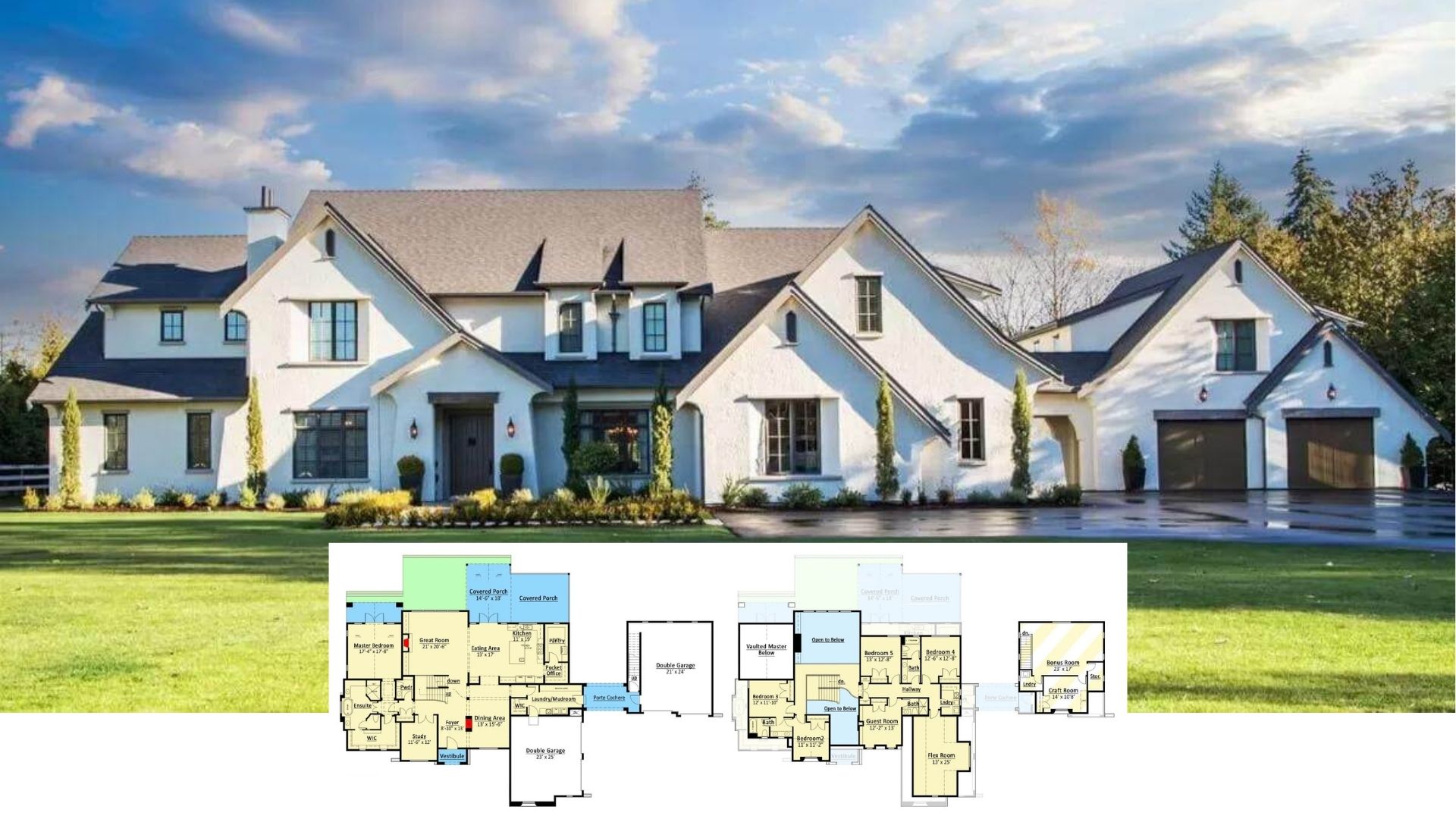
Welcome to this exquisite Craftsman home that exemplifies timeless style with four bedrooms and four and a half bathrooms, making it a perfect haven for families.
Spanning an impressive 4,730 square feet, this home blends classic craftsman architecture with a modern twist through its open-concept living spaces. The crisp white exterior, dark shingles, and stone accents create a striking facade.
Craftsman Beauty with Classic Gable Rooflines and Stone Accents

This home showcases the quintessential Craftsman style with its prominent gabled rooflines and inviting front porch, seamlessly blending tradition with contemporary elegance.
The combination of shingle siding, stone details, and symmetrically arranged windows creates a harmonious balance of form and function, setting the stage for the thoughtful design details you’ll find throughout this stunning residence.
Spacious Main Floor with an Open Kitchen and Snug Nooks

This floor plan reveals a thoughtfully designed main floor with an open-concept kitchen. The cozy covered patio invites outdoor relaxation, while the mudroom and laundry add practical touches for everyday living.
With the formal dining room and ample garage space, this layout balances convenience and style in true craftsman fashion.
Check Out That Bonus Space Perfect for Adaptable Living

This detailed upper floor plan highlights a spacious layout with three bedrooms, each complemented by a walk-in closet, with the primary bedroom offering a luxurious ensuite.
The substantial bonus space provides flexibility, whether you need a home office or a playroom for the kids. Practical amenities like a well-placed laundry room and ample storage ensure this craftsman home balances comfort with function effortlessly.
Basement Space with a Dedicated Billiards Area and Media Room

This basement floor plan offers a versatile retreat featuring a dedicated billiards area perfect for game nights. There’s also a media room for movie marathons, and an exercise room to keep active without leaving home.
With an ensuite bedroom and ample storage, this craftsman design maintains its practicality while offering plenty of room for entertainment and relaxation.
Source: The House Designers – Plan 1446
Discover the Striking Contrast of Moody Walls and Teal Accents

In this living room, moody dark walls set a sophisticated tone, contrasting with vibrant teal armchairs that pop with color. The central fireplace features a sleek, minimalist design, flanked by a round mirror that enhances the room’s depth.
Soft natural light floods in through large windows, highlighting the clean lines of the modern furniture and the calm neutral palette of the sofa.
Minimalist Dining Room with a Stunning Contemporary Chandelier

This dining room captures modern elegance with its minimalist design and striking chandelier that serves as a bold focal point. The muted color palette of gray and white is complemented by the natural light streaming through the windows.
Comfortable upholstered chairs surround the sleek dining table, while thoughtful decor pieces add personality and texture to this clean, inviting space.
Bright Living Room with a Striking Velvet Sofa

This living room is a study in contrasts, featuring a deep blue velvet sofa that stands out against the soft, neutral tones of the walls and floor. A sleek, minimalist fireplace draws the eye, flanked by large windows that flood the space with natural light.
The glass coffee table and geometric side table add a touch of modernity, complementing the cozy but stylish seating area.
Wow, That Navy Sofa Adds a Touch of Drama to the Open Living Area

This open-concept space makes an impression with its deep navy sofa. A trio of modern chandeliers draws the eye over the versatile dining and kitchen area, where light wood cabinetry and sleek, integrated appliances create a streamlined look.
The room’s airy feel is enhanced by a glass coffee table and woven poufs, adding texture and warmth to this inviting communal area.
Polished Kitchen Island with Eye-Catching Geometric Chandeliers

This open-concept kitchen and dining area boasts a sleek, expansive island that serves as a central hub for cooking. I love how the geometric pendant lights add a modern flair, drawing the eye upward and enhancing the space’s airy feel.
The harmonious blend of minimalist cabinetry and soft seating creates a functional yet aesthetically pleasing environment for family gatherings.
Quaint Bedroom Retreat with Striking Ceiling Beams

This bedroom’s serene atmosphere is highlighted by its minimalist white decor and bold geometric chandelier. I love how the intricate ceiling beams add architectural interest, drawing the eye upward in this otherwise streamlined space.
The soft, neutral tones of the bedding and furnishings create a harmonious and restful environment.
Wow, Look at the Freestanding Tub in This Neat Bathroom Design

This bathroom exudes a crisp, modern vibe with its double vanity featuring sleek black hardware and large framed mirrors. The freestanding tub serves as a luxurious focal point, accompanied by minimalist wall sconces that cast a warm glow. Clean lines and soft neutral tones create a calming atmosphere, ideal for relaxation.
Streamlined Laundry Room Featuring Stylish Hexagonal Tiles

This laundry room combines functionality with style, showcasing sleek gray cabinets that provide ample storage and counter space. The hexagonal floor tiles add a unique geometric pattern, complementing the overall modern design.
Natural light floods in through the central window, creating an inviting atmosphere for tackling everyday chores.
Check Out the Smart Use of Space in This Pet-Friendly Mudroom

This mudroom cleverly blends functionality with style, featuring hexagonal floor tiles that add a geometric flair. A large framed mirror not only enhances the room’s spacious feel but also highlights the practical bench seating with hooks above. I love the dog bed nestled in the corner, making it a welcoming spot for furry friends.
Expansive Backyard with Versatile Covered Patio

This craftsman home showcases a spacious backyard, highlighted by a versatile covered patio perfect for outdoor gatherings. The white exterior and dark roof offer a striking contrast, enhancing the home’s classic style. Lush greenery and neat landscaping frame the house, adding a touch of nature to this harmonious space.
Source: The House Designers – Plan 1446






