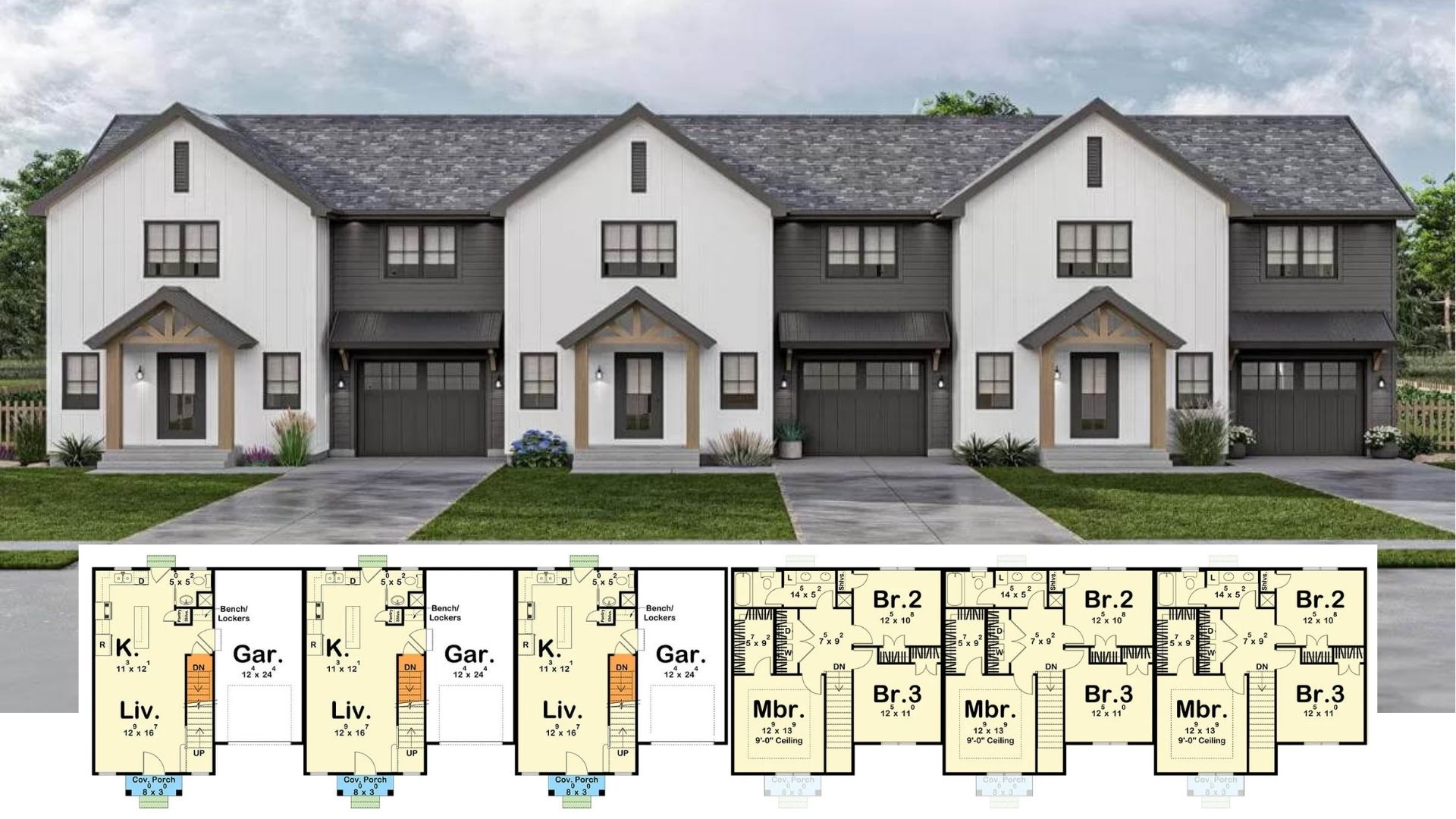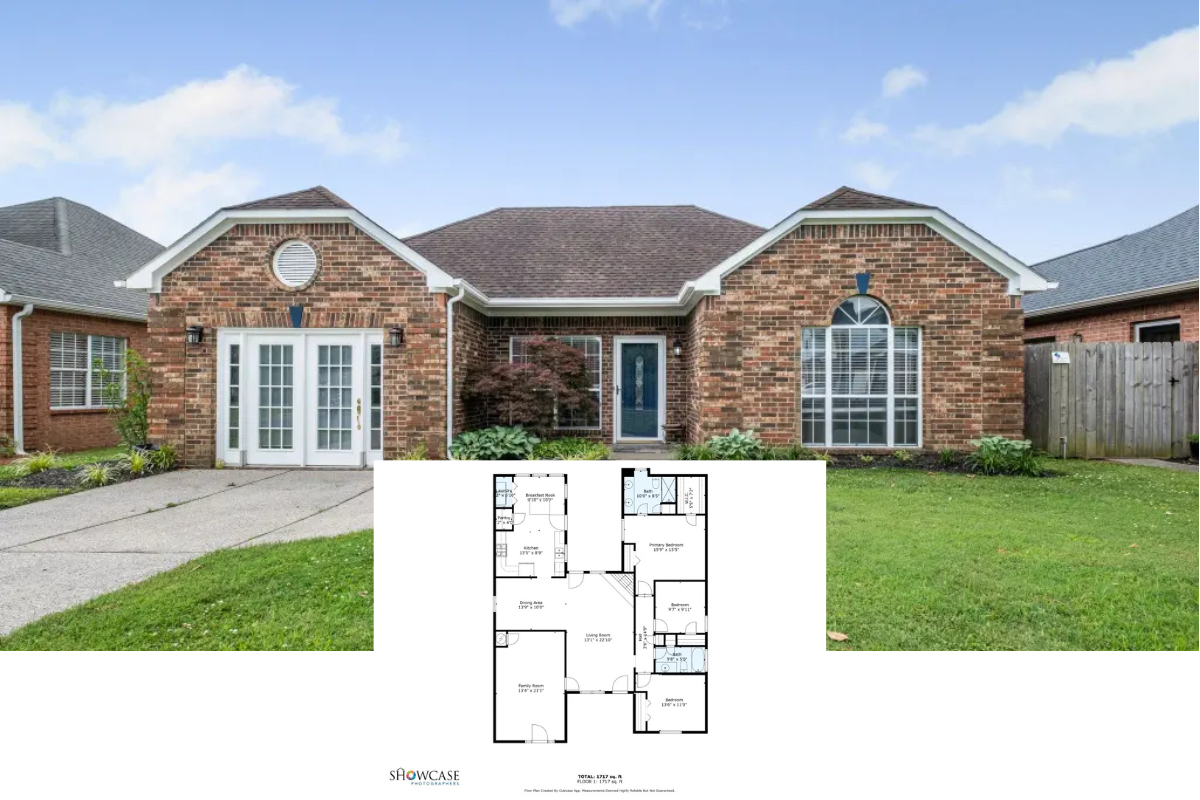Let’s dive right in… here are the top 10 best house plans with a kitchen pantry. The biggest pantries are still small relative to other rooms in the house so you need to look carefully for the pantry rooms in each kitchen. The point is to see how and where designers place pantries within the kitchen space and more broadly, within the house.
#10: The Chaucer 4-Bedroom Single-Story European Ranch with Bonus Room Above the 3-Car Garage (Floor Plan)

The external design of your home blends traditional charm with modern elegance. The stone accents, paired with crisp white siding and dark shutters, create a striking contrast that boosts your home’s curb appeal. The gabled roofline adds architectural interest, while the covered front porch invites you to relax and offers a warm welcome. Large windows allow plenty of natural light to fill your space, and the well-manicured landscaping enhances the overall aesthetic, making your home both visually appealing and inviting.
The well-appointed kitchen, located adjacent to the dining room, includes a walk-in pantry conveniently situated next to the mudroom for easy access and storage.
Specifications:
- Sq. Ft.: 2,910
- Bedrooms: 4
- Bathrooms: 3
Source: Full floor plan & photos
#9: Country Style 3-Bedroom Farmhouse for a Corner Lot with Flex Room (Floor Plan)

This stunning home’s exterior exudes modern farmhouse charm, with its clean lines, board-and-batten siding, and rustic timber accents on the covered front porch that create an inviting and welcoming entrance. The large windows and symmetrical design enhance the home’s curb appeal, blending elegance with a contemporary feel. Inside, the kitchen features a convenient walk-in pantry, located just off the foyer and close to the living room, providing easy access for meal prep and storage.
Specifications:
- Sq. Ft.: 2,600
- Bedrooms: 3
- Bathrooms: 2.5
Source: Full floor plan & photos
#8: Contemporary Style 3-Bedroom Single-Story Craftsman Home with Open Living Space and Angled 4-Car Garage (Floor Plan)

This home’s exterior offers exceptional curb appeal with its combination of rustic stone accents, board-and-batten siding, and warm wooden details that create a welcoming and sophisticated look. The spacious three-car garage is seamlessly integrated into the design, adding both functionality and visual balance. Inside, the kitchen is thoughtfully designed with a walk-in pantry located just off the dining area, making it easy to access your essentials while keeping the space organized and clutter-free.
Specifications:
- Sq. Ft.: 3,105
- Bedrooms: 3
- Bathrooms: 3.5
Source: Full floor plan & photos
#7: Slayter 4-Bedroom Craftsman Home with Loft and Bonus Room (Floor Plan)

This home’s exterior showcases timeless elegance with its combination of stone accents, shingle siding, and steep gable roofs, all set against the backdrop of a beautifully landscaped yard. The front porch, with its welcoming arches and classic columns, invites you in and adds to the home’s stately curb appeal. Inside, the kitchen is designed with convenience in mind, featuring a pantry just off the dining area and near the family entrance, making it easy to store and access your essentials while maintaining a clean and organized space.
Specifications:
- Sq. Ft.: 3,618
- Bedrooms: 4
- Bathrooms: 3.5
Source: Full floor plan & photos
#6: Six-Bedroom European Style Two-Story Home with Balcony and Multiple Bonus Rooms (Floor Plan)

This home’s exterior offers a stunning combination of classic elegance and modern sophistication, with its white stucco finish, dark trim, and steeply pitched rooflines that create a visually striking facade. The charming dormer windows and well-manicured landscaping enhance the overall curb appeal, giving the home a welcoming yet stately presence. Inside, the kitchen is designed for convenience and functionality, featuring a walk-in pantry located just off the eating area, providing ample storage space while keeping your cooking essentials within easy reach.
Specifications:
- Sq. Ft.: 5,050
- Bedrooms: 6
- Bathrooms: 4.5
Source: See full floor plan & photos
#5: Craftsman Style 3-Bedroom Aspen Lodge for a Corner Lot with Bonus Room (Floor Plan)

This home’s exterior exudes a warm and rustic charm with its combination of rich wood siding, stone accents, and exposed timber beams that create a timeless mountain lodge feel. The expansive front porch, supported by sturdy stone columns, adds to the welcoming ambiance and enhances the overall curb appeal. Inside, the kitchen is thoughtfully designed with a spacious pantry conveniently located just off the dining area, providing ample storage while keeping essentials close at hand for easy meal preparation.
Specifications:
- Sq. Ft.: 3,959
- Bedrooms: 3
- Bathrooms: 4.5
Source: Full floor plan & photos
#4: Green Acres II 4-Bedroom Modern Farmhouse with Loft and Future Bonus Room (Floor Plan)

This home’s exterior radiates classic elegance with its crisp white siding, steep gable roofs, and an inviting front porch that stretches across the facade, creating a welcoming and timeless appeal. The combination of large windows and subtle trim details adds depth and character, enhancing the overall curb appeal. Inside, the kitchen is both stylish and functional, featuring a convenient walk-in pantry located near the dining area, providing easy access to storage while maintaining a clean and organized cooking space.
Specifications:
- Sq. Ft.: 3,385
- Bedrooms: 4
- Bathrooms: 3.5
Source: Full floor plan & photos
#3: Three-Bedroom Single-Story Contemporary Home with Angled 3-Car Garage and Bonus Expansion (Floor Plan)

This home’s exterior beautifully combines rustic and modern elements with its crisp white siding, exposed timber accents, and charming dormer windows, creating an inviting and sophisticated look. The front porch, framed by sturdy stone pillars and a steep gabled roof, adds both warmth and elegance, enhancing the home’s curb appeal. Inside, the kitchen is thoughtfully designed with a walk-in pantry conveniently located near the dining area, providing ample storage and easy access to your cooking essentials, ensuring a well-organized and efficient space.
Specifications:
- Sq. Ft.: 2,537
- Bedrooms: 3
- Bathrooms: 2.5
Source: Full floor plan & photos
#2: Craftsman Style 5-Bedroom McNally Home with 3-Car Tandem Garage and Bonus Room (Floor Plan)

This home’s exterior features a modern craftsman style, highlighted by its deep-toned siding, crisp white trim, and elegant stone accents, creating a look that is both refined and inviting. The welcoming front porch, with its tapered columns and thoughtfully placed windows, enhances the home’s overall curb appeal, giving it a harmonious and attractive presence. Inside, the kitchen is designed with both style and convenience in mind, featuring a pantry tucked away near the nook, offering ample storage space while keeping everything within easy reach for effortless meal preparation.
Specifications:
- Sq. Ft.: 4,447
- Bedrooms: 5
- Bathrooms: 4.5
Source: Full floor plan & photos
#1: Six-Bedroom Modern Farmhouse with Loft, Bonus Room, and Optional Walkout Basement (Floor Plan)

This home’s exterior showcases a stunning blend of farmhouse charm and modern elegance, with its board-and-batten siding, steep gable roofs, and welcoming front porch that spans the entire width of the house. The large, symmetrical windows and detailed trim work contribute to its impressive curb appeal, creating a facade that is both inviting and stately. Inside, the kitchen is designed for both beauty and functionality, featuring a pantry conveniently situated just off the nook and near the laundry area, providing ample storage space and making meal preparation a breeze.
Specifications:
- Sq. Ft.: 4,838
- Bedrooms: 6
- Bathrooms: 5.5+
Source: Full floor plan & photos






