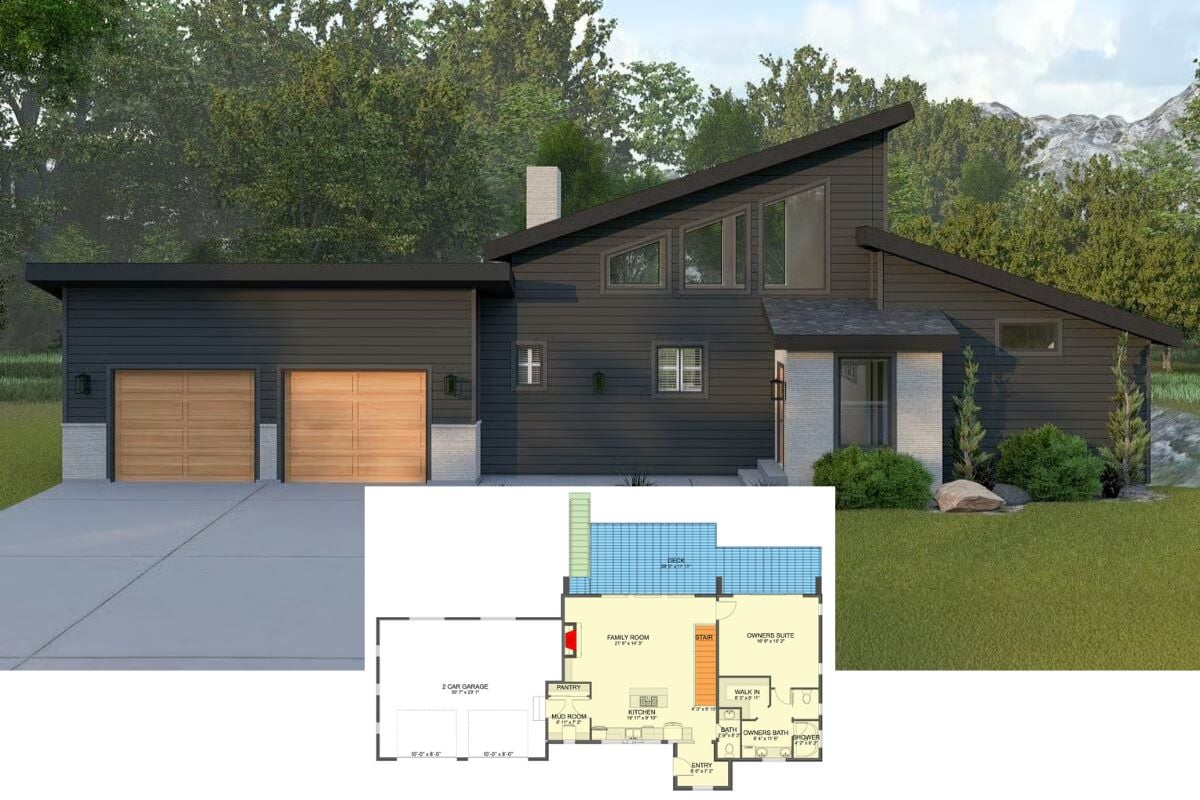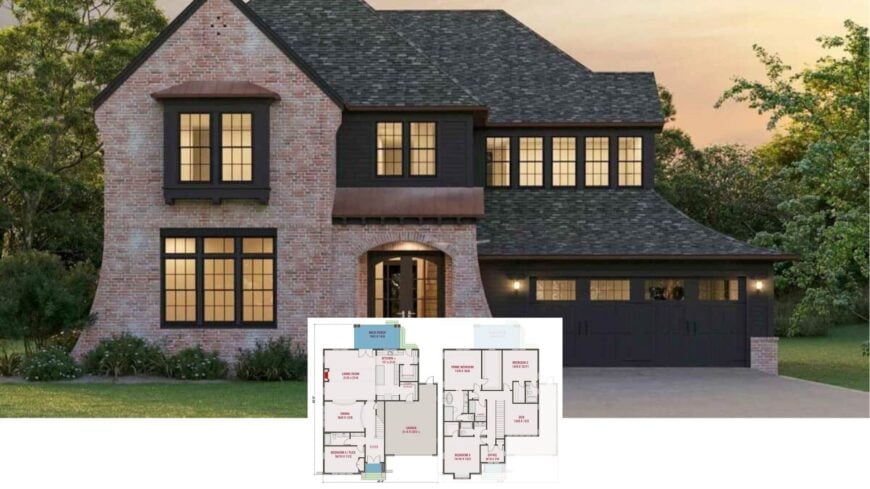
Welcome to a breathtaking 3,470 sq. ft. masterpiece that beautifully merges trendy style with Craftsman warmth. This captivating two-story home offers three to four spacious bedrooms and four well-appointed bathrooms, ensuring ample space for a family or guests. The blend of classic exposed brick and polished, dark trim on the exterior sets the tone for a Craftsman aesthetic that is both bold and inviting.
Check Out the Exposed Brick and Dark Trim on This Craftsman Exterior

This home is a striking example of the Craftsman style, blending key elements like exposed brick, dark trim, and symmetrical design for a balanced, welcoming facade. Stepping inside, the flow from the expansive kitchen to the flexible living spaces, including a versatile fifth bedroom and a light-filled den, showcases the home’s thoughtful layout. The combination of traditional craftsmanship with contemporary functionality makes this residence a perfect retreat for both relaxation and current living.
Explore This Thoughtful Main Floor Layout with a Versatile Flex Room
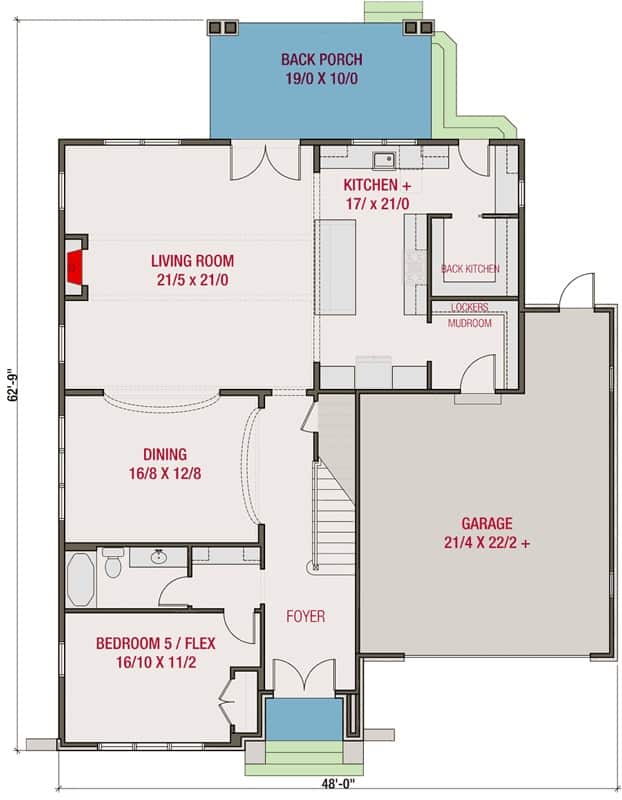
The floor plan showcases a spacious living area that seamlessly connects to an expansive kitchen, ideal for entertaining. The inclusion of a dining room and a flexible fifth bedroom offers versatility for family needs or as a guest suite. Not to be overlooked, the mudroom and back kitchen provide practical storage solutions, enhancing the home’s functional design.
Spot the Versatile Den in This Thoughtful Floor Plan
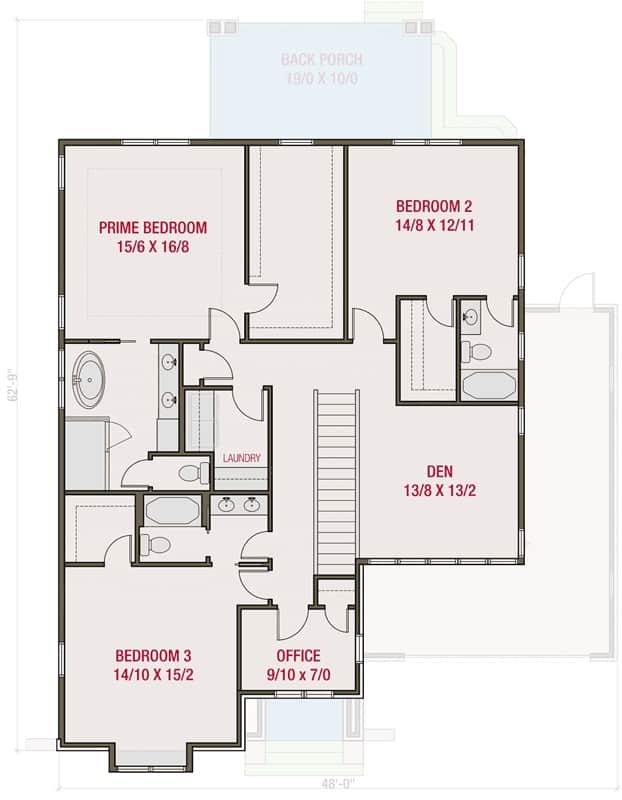
This floor plan efficiently organizes three bedrooms with a focus on functionality and comfort. The prime bedroom offers an en-suite bathroom, while the layout includes a den and an office, providing flexible spaces for work or relaxation. A conveniently located laundry room enhances the practical flow of the home, leading to a back porch for additional living space.
Source: Architectural Designs – Plan 50218PH
Admire the Copper Accents on This Craftsman Gem
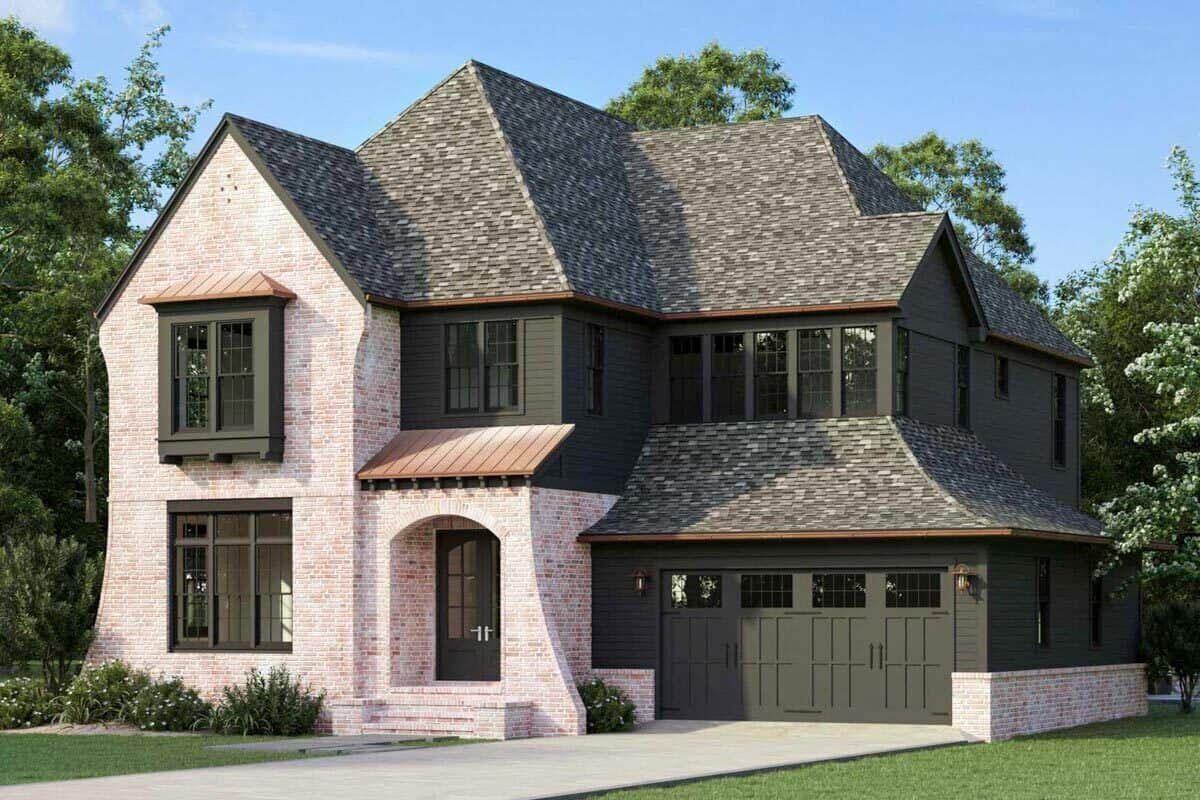
This Craftsman home combines soft pink brick with dark siding for a striking visual contrast. The copper roof accents and detailed window trims add a touch of contemporary flair to the traditional design. A beautifully integrated three-car garage completes the facade, offering both style and practicality.
Appreciate the Bold Contrast of Dark Siding Against Brick Accents

This home showcases a striking Craftsman design with deep, dark siding beautifully offset by light brick accents. The roof’s varied angles add architectural interest, while the inviting porch features sturdy columns resting on brick bases, contributing to the classic Craftsman aesthetic. Large, symmetrical windows allow natural light within, completing the harmonious blend of contemporary and traditional elements.
Spot the Contemporary Touches on This Classic Staircase Design

This entryway features a staircase with smooth wooden treads and a simple banister, adding a flair to the classic design. The neutral palette is accentuated by the wall art, providing a calm backdrop to the space. Natural light filters through the hallway, creating a warm and welcoming atmosphere that leads effortlessly into the home’s main living areas.
Take a Look at the Craftsman-Style Beamed Ceiling in This Living Room

This living room elegantly combines a craftsman-style beamed ceiling with soft neutral tones, creating a harmonious and inviting space. The large windows and glass doors not only provide ample natural light but also offer a seamless connection to the outdoor scenery. A simple yet stylish fireplace anchors the room, enhancing its balanced aesthetic.
Notice the Craftsman Beamed Ceilings in This Living Space

This living room captures the essence of Craftsman design with its striking beamed ceiling and a centerpiece fireplace. The soft, neutral palette enhances the natural light pouring through the large windows, creating an open and relaxing atmosphere. Thoughtful decor elements like the round wooden table and trendy chairs add a touch of contemporary flair to the classic setting.
Step Into This Light-Filled Dining Room with Striking Ceiling Beams

This dining room features beamed ceilings that add depth and character to the space. The minimalist decor, with a soft neutral palette and understated artwork, complements the natural wood furniture. Large windows flood the room with sunlight, creating a warm and inviting dining experience.
Look at the Contrasting Cabinetry Highlighting This Contemporary Kitchen

This kitchen blends classic elements with its two-tone cabinetry featuring soft green lower cabinets and crisp white uppers. The large island becomes a central gathering spot, enhanced by smooth wooden stools and statement pendant lights. The stainless steel appliances and farmhouse sink bring functional style, while ample windows fill the space with natural light.
You Can’t Miss the Statement Island in This Farmhouse Kitchen

This kitchen combines contemporary farmhouse style with its striking green island and crisp white cabinetry. Large, geometric pendant lights hang above, creating a focal point and complementing the soft green lower cabinets. The generous windows invite light to flood the space, while the stainless steel appliances seamlessly blend style and function.
Notice the Soothing Neutral Palette in This Bedroom Retreat

This bedroom exudes calm with its soft, neutral tones and plush tufted headboard, creating a peaceful retreat. Large windows allow natural light to flood the space, highlighting the subtle textures and clean lines of the minimalist decor. A ceiling fan and greenery enhance the room’s relaxing atmosphere, making it a perfect spot to unwind.
Check Out the Bold Lantern Pendant in This Spa-Like Bathroom

This bathroom blends simplicity and sophistication with its deep green cabinets, adding a splash of color against crisp white walls. A bold lantern-style pendant light anchors the space, highlighting the freestanding tub and spacious walk-in shower. Large windows flood the room with natural light, creating a still retreat that seamlessly merges style and functional design.
Source: Architectural Designs – Plan 50218PH

