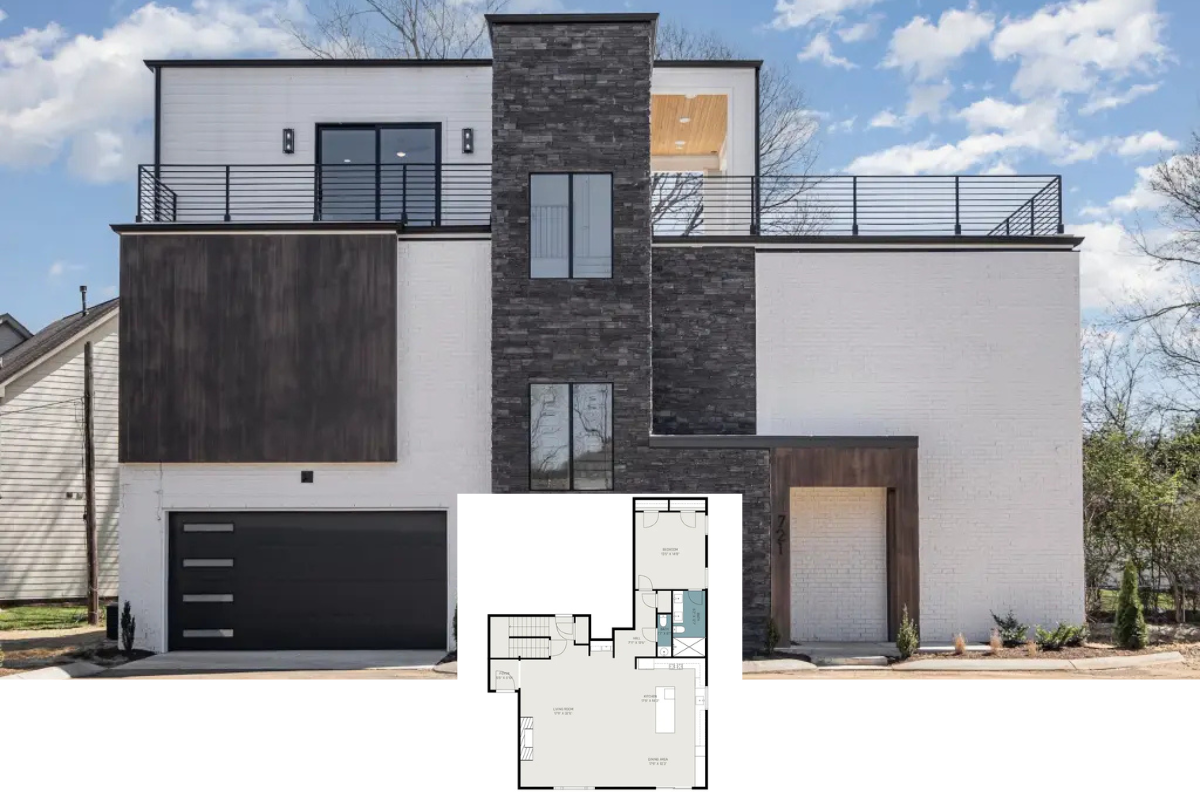Spanning 4,274 sq. ft., this two-story custom modern farmhouse offers three bedrooms and 3.5 bathrooms. A triple garage provides ample space for parking and storage, while the modern design incorporates clean lines and open living spaces.
Modern farmhouse with white board-and-batten siding, stone accents, and metal roof

Here, you’re looking at the Modern Farmhouse style, blending traditional farmhouse elements with contemporary design. The house features classic board-and-batten siding in white, complemented by natural stone accents and a sleek metal roof. Large windows, multiple gables, and a mix of exterior materials create visual interest, while the overall design maintains a clean, streamlined appearance typical of modern farmhouse architecture.
Main level floor plan focused on family living

Featuring a well-organized layout with a focus on open spaces and family functionality, the main level includes a master bedroom suite with a private bath, a dedicated study/library space, and a sprawling great room that connects to the kitchen and dining area. The design smartly incorporates a mudroom and laundry area, leading to a triple garage.
Buy: Architectural Designs – Plan 270038AF
Upper-level floor plan with dual bedrooms and recreational amenities

Up the stairs, there’s a mix of private and communal spaces, including two bedrooms sharing a bathroom and views over the main floor. A bridge connects these areas to a recreational room and a gym, providing dedicated spaces for fitness and entertainment.
Buy: Architectural Designs – Plan 270038AF
Distant exterior view highlighting the front facade and expansive landscape

You’re looking at the front facade with its sleek metal roof and stone accents, set against a vibrant blue sky. Tall grasses and a curved gravel driveway frame the house, giving a sense of welcoming openness.
Side view featuring a garage and lush garden landscaping

From this angle, the side of the house displays the integration of a garage and abundant greenery. You can see the stretched driveway surrounding the landscaping.
Close-up of the stone and siding contrast at the front corner

A close-up view emphasizes the interplay between stone and siding, offering a glimpse of architectural detail. The subtle mix of white and gray tones creates a modern yet rustic aesthetic.
Rustic hallway with exposed beams and modern artwork

The hallway features dark wooden floors and light shiplap walls, leading to a bench area adorned with monochrome artwork. Exposed beams contrast with the white ceiling, creating an inviting rustic aesthetic.
Vaulted ceiling living room opening onto the dining area and kitchen .. matching light pendants continue throughout

A vaulted ceiling caps the great room with prominent dark beams and clustered pendant lighting. The open space connects directly to a modern kitchen and dining area, emphasizing a cohesive interior flow.
Well-designed kitchen with island seating and stainless steel appliances

From this point of view, you can see the kitchen island with wooden seating and a mix of modern elements like stainless steel appliances and a dark range hood. Clean lines and bright white cabinetry create a fresh, functional space.
Bright kitchen corner with large windows and expansive countertop space

A different kitchen perspective highlights generous counter space under large windows, inviting natural light and scenic views. Dark countertops contrast with the white cabinetry, and industrial lighting adds a modern touch.
Opposite view of the great room with a stone fireplace focal point

Standing in the kitchen, you have a direct view of the dining area and the great room. A central stone fireplace creates a dramatic focal point, though the lack of symmetry can be annoying to some.
Functional laundry room with modern appliances and ample storage

A bright and efficient laundry room features sleek appliances, open shelving, and plentiful cabinetry for storage. The room is lit by a large window, which adds to the functional design.
Contemporary staircase with metal mesh railing and minimalist design

A staircase with dark wood treads and a metal mesh railing provides a modern and minimalist aesthetic. Light pours in from small windows, highlighting the clean white walls and dark railing contrasts. Incorporating artwork or decorative elements might soften the industrial look here.
Minimalist bathroom with sliding barn doors and freestanding tub

Sliding barn doors open to reveal a freestanding tub framed by large windows. The room combines modern fixtures with rustic elements, like wooden doors and sleek tile flooring. It appears stylish but could benefit from additional warmth in the form of textiles or accent pieces.
Backyard perspective with outdoor living space and deck area

At the back, the house features a spacious deck framed by stonework and well-trimmed grasses. An outdoor dining area and expansive lawn indicate a strong focus on leisure and entertainment. Though the space accommodates various activities, incorporating a bit more shaded seating could enhance comfort during warmer months.
Side view of the farmhouse with a mix of stone and siding exterior

The side view captures the farmhouse’s blend of vertical siding and stone accents under a metal roof, with multiple windows providing balance. The landscaped garden beds add visual interest and color to the outdoor space.
Covered patio with a stone fireplace and comfortable seating

Featuring a large stone fireplace, the patio creates an inviting outdoor living area with cushioned seating. The stonework and white siding provide a rustic yet modern feel, complemented by large windows that enhance natural light.
Buy: Architectural Designs – Plan 270038AF






