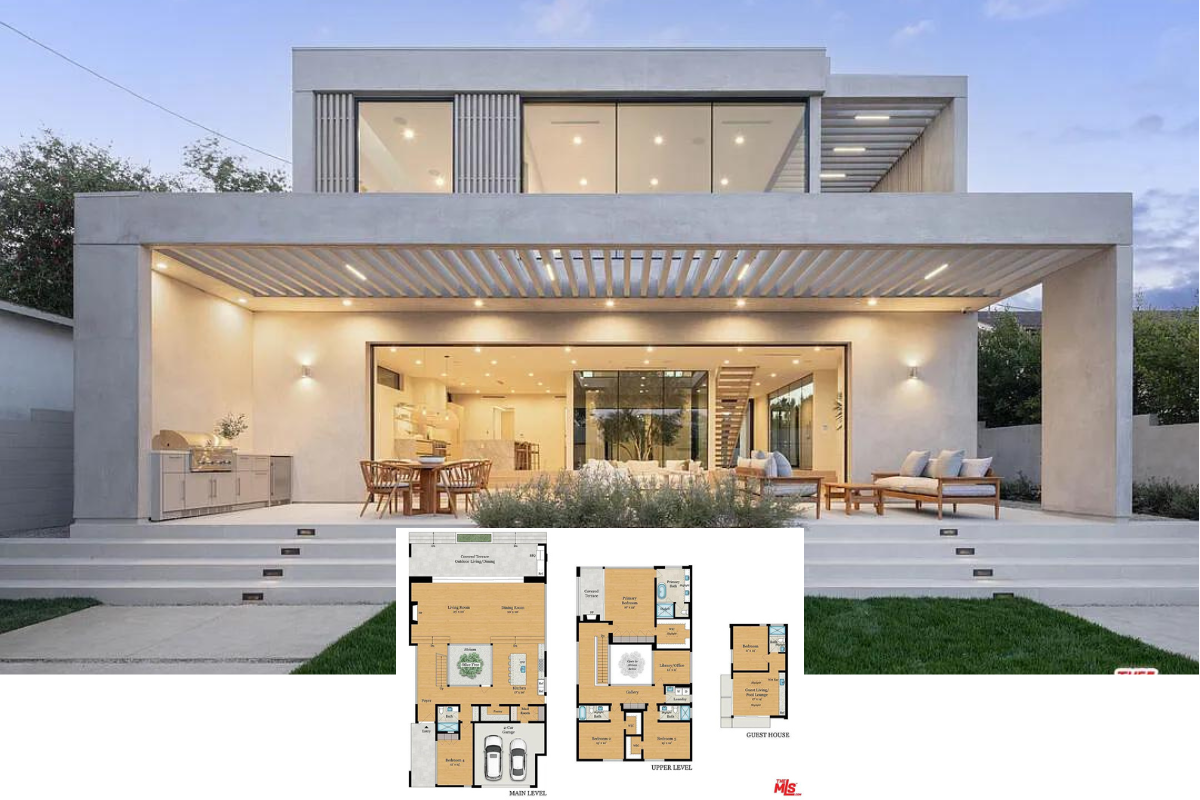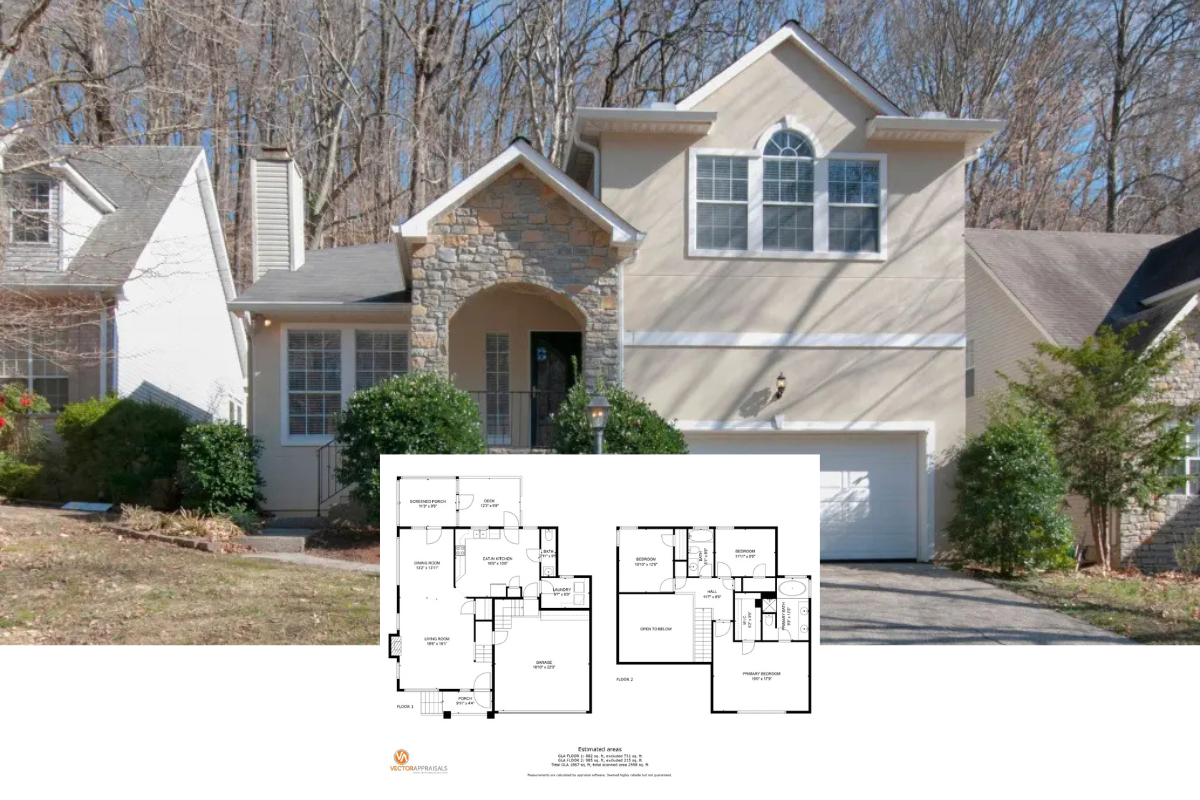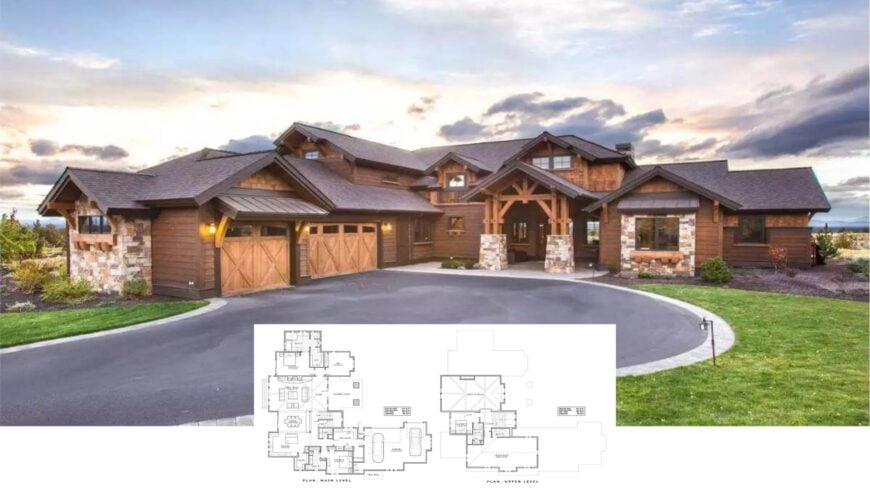
Welcome to this delightful Craftsman-style home that spreads across a generous footprint of 3,959 square feet, offering a harmonious blend of rustic allure and refined style.
With its spacious design featuring 3 bedrooms, 4.5 bathrooms, 2 stories, and a 3-car garage, this home creates an inviting retreat for both family living and entertaining. I love how the stone accents and warm wood siding frame the residence, while the graceful gables and expansive windows enhance its architectural charm.
Stunning Craftsman Home with Striking Stone Accents
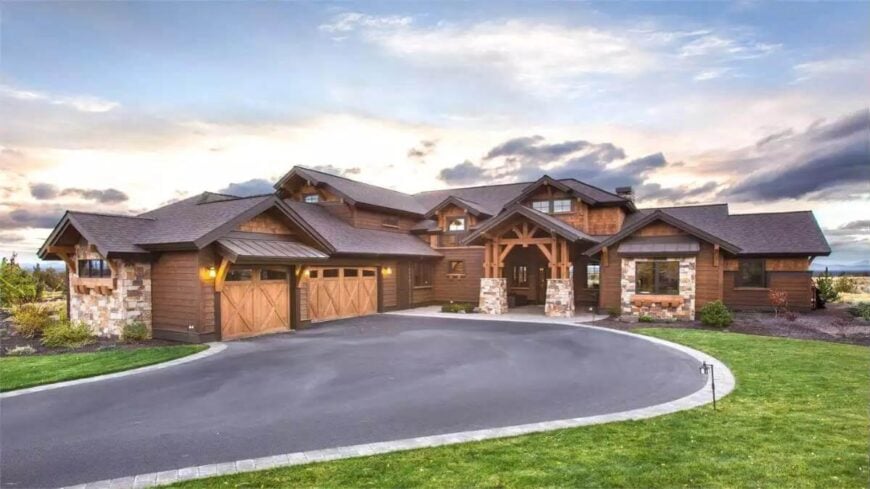
It’s a quintessential Craftsman home, seamlessly weaving traditional rustic elements with contemporary flair. The combination of rugged stone pillars and exposed timber beams highlights a skilled craftsmanship that feels both sturdy and artistic.
Each corner of this dwelling invites you to admire its thoughtful design, showcasing a floor plan that encourages open flow and connectivity throughout.
Main Level Floor Plan With Flow Between Spaces
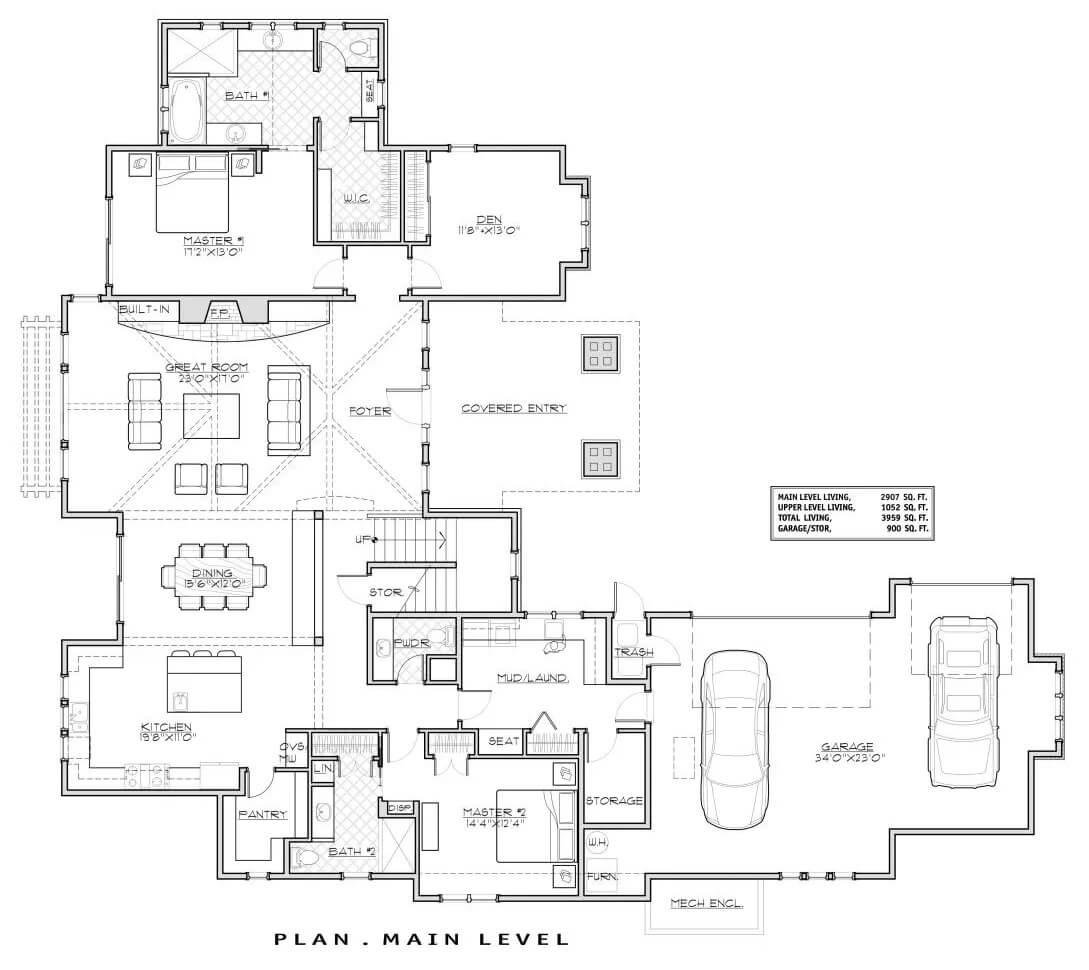
This floor plan beautifully highlights the open flow between the great room, dining area, and kitchen, making it perfect for entertaining. I like how the den provides a distinct, quieter space for work or relaxation, set just off the master suite.
The thoughtful layout of the mudroom and storage areas near the garage ensures practicality alongside sophistication in this craftsman home.
Explore the Versatile Upper Level with a Spacious Bonus Room
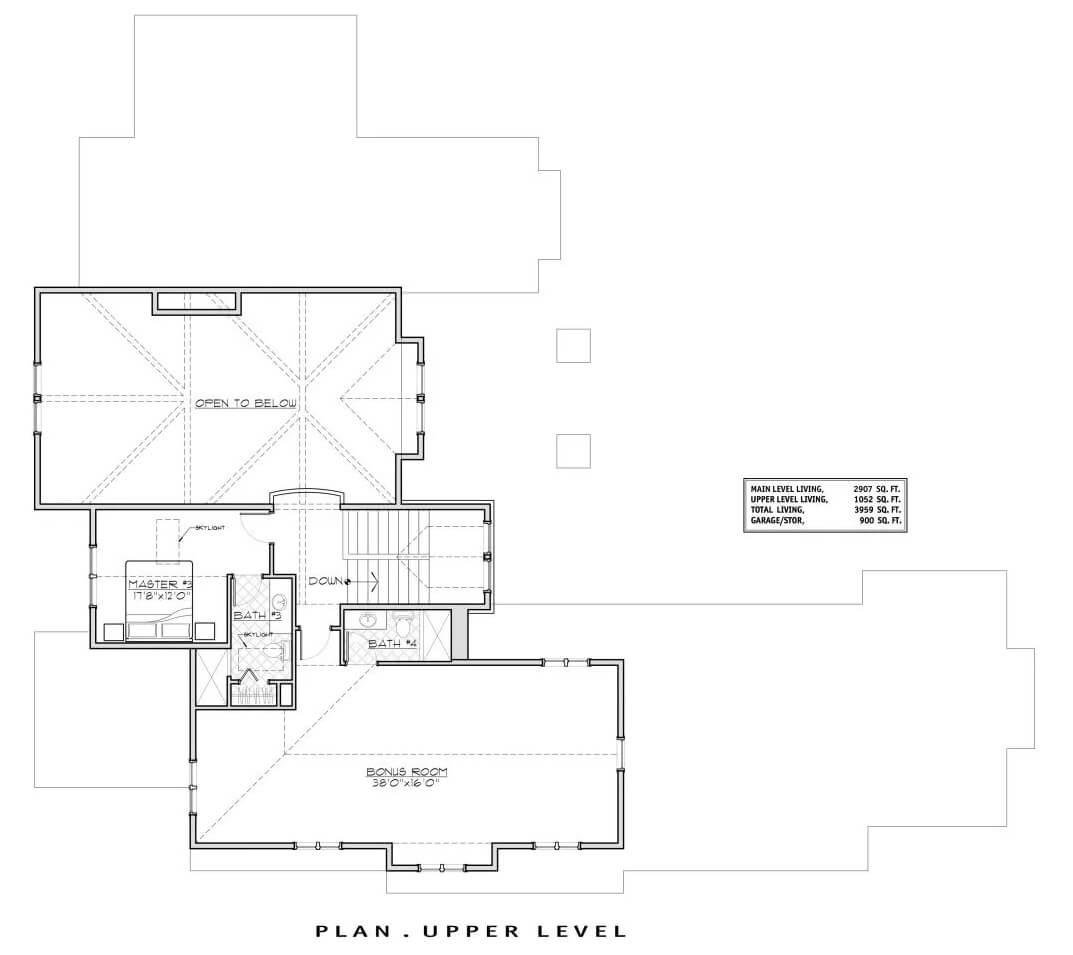
This upper-level floor plan beautifully highlights a generous bonus room, perfect for a variety of uses like a media room or home office. I like how the master suite is conveniently located for privacy while still being connected to the rest of the home.
The layout also features a well-placed bathroom, enhancing functionality and comfort for this craftsman-style residence.
Source: The House Designers – Plan 1497
Vaulted Ceiling and Stone Fireplace Make This Living Room Feel Like a Mountain Retreat
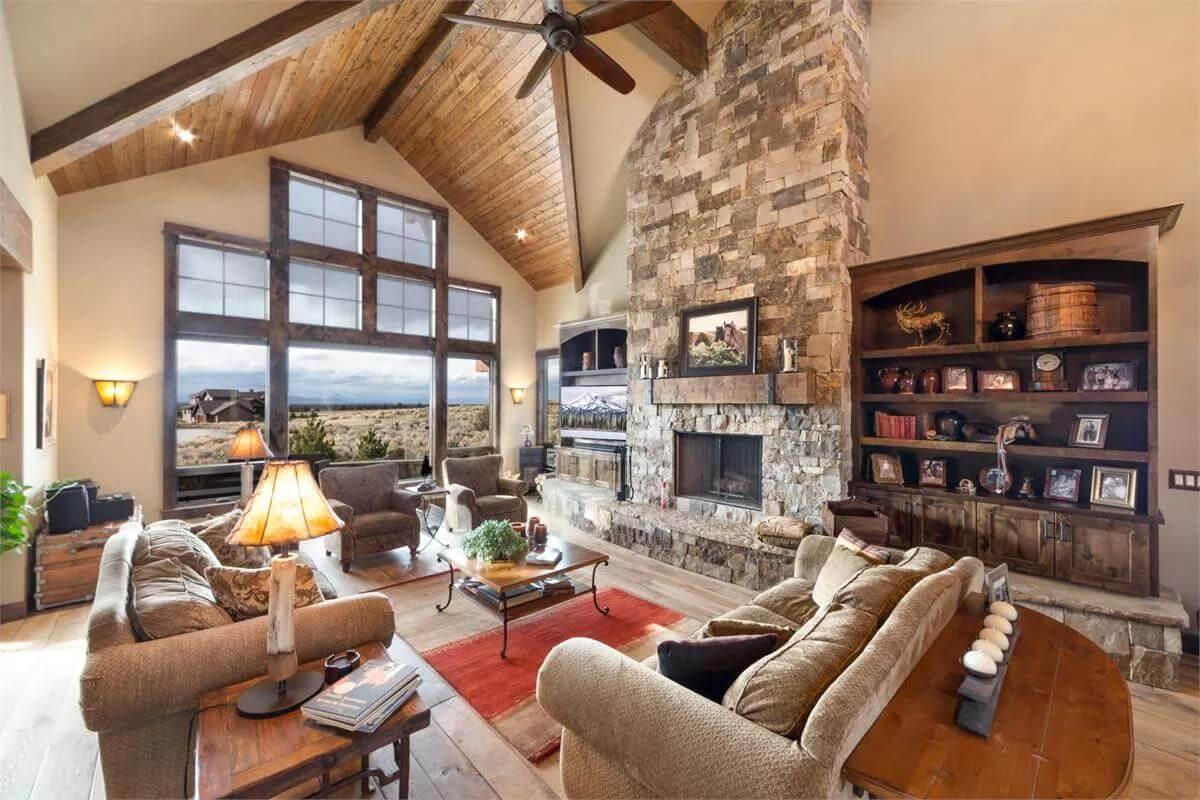
This living room showcases a stunning stone fireplace that stretches to the vaulted ceiling, drawing the eye upward and adding to the room’s grandeur. The large windows frame breathtaking views of the landscape, bringing the outdoors in and filling the space with natural light.
I love how the warm tones of the wood beams and pleasant seating create an inviting atmosphere that feels like it belongs in a mountain retreat.
Rustic Style in the Great Room with Lofted Beams and Stone Hearth
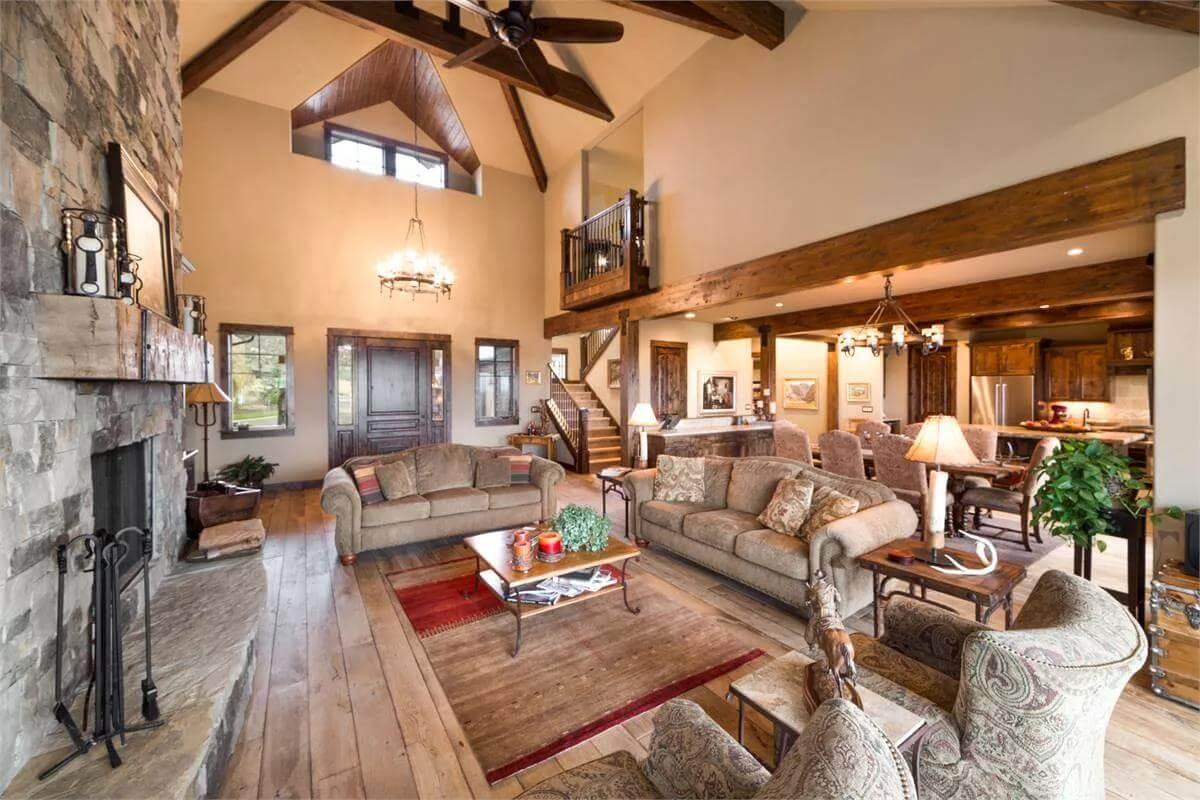
This great room beautifully combines rustic grace with its prominent stone fireplace and lofted wooden beams.
I appreciate how the open layout seamlessly connects the living area to the dining and kitchen spaces, enhancing the home’s inviting ambiance. The mix of warm, wooden tones with plush, comfortable furnishings creates a space that’s as welcoming as it is grand.
Kitchen and Dining Area Blend Warm Wood Accents with Scenic Views
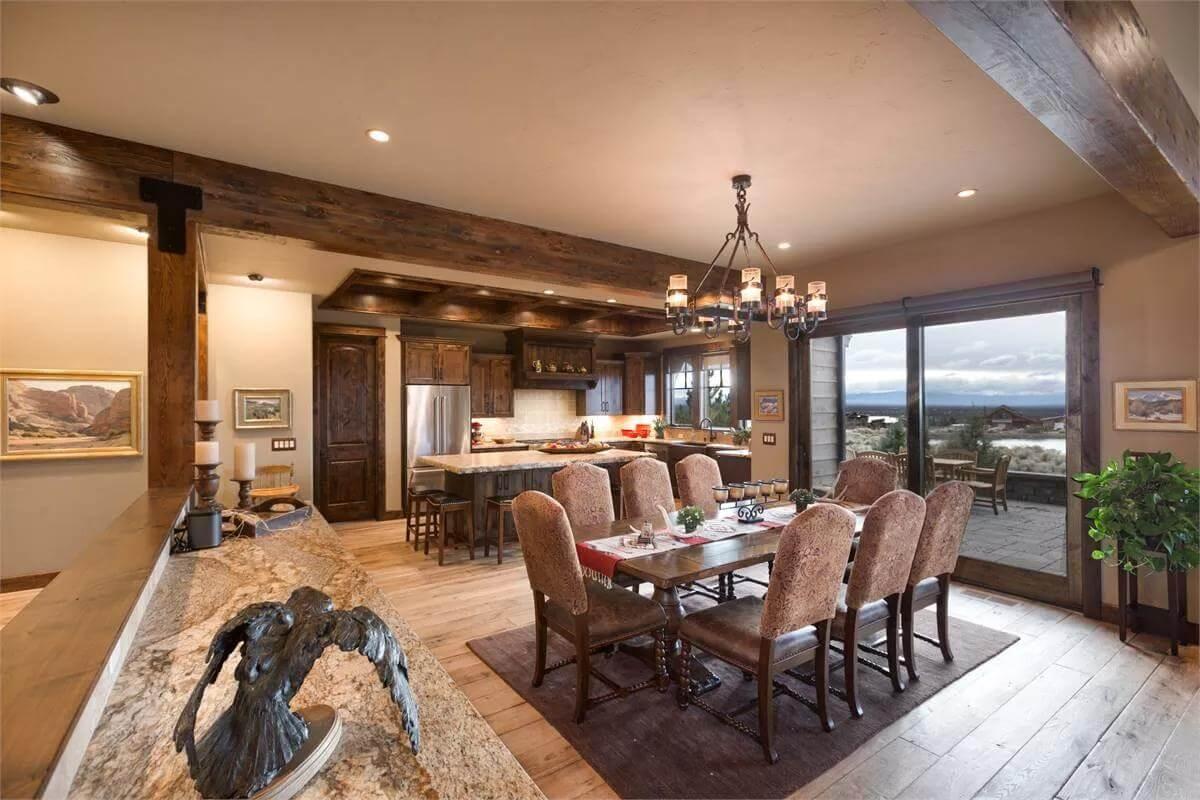
This dining room and kitchen area seamlessly combine rustic style with functionality, featuring rich wooden beams and cabinets that exude warmth and character.
The chandelier above the dining table adds a sophisticated touch, enhancing the intimate vibe. I love how the large sliding doors open to reveal stunning outdoor views, inviting nature into this craftsman-inspired space.
Wow, Look at the Coffered Ceiling in This Craftsman Kitchen
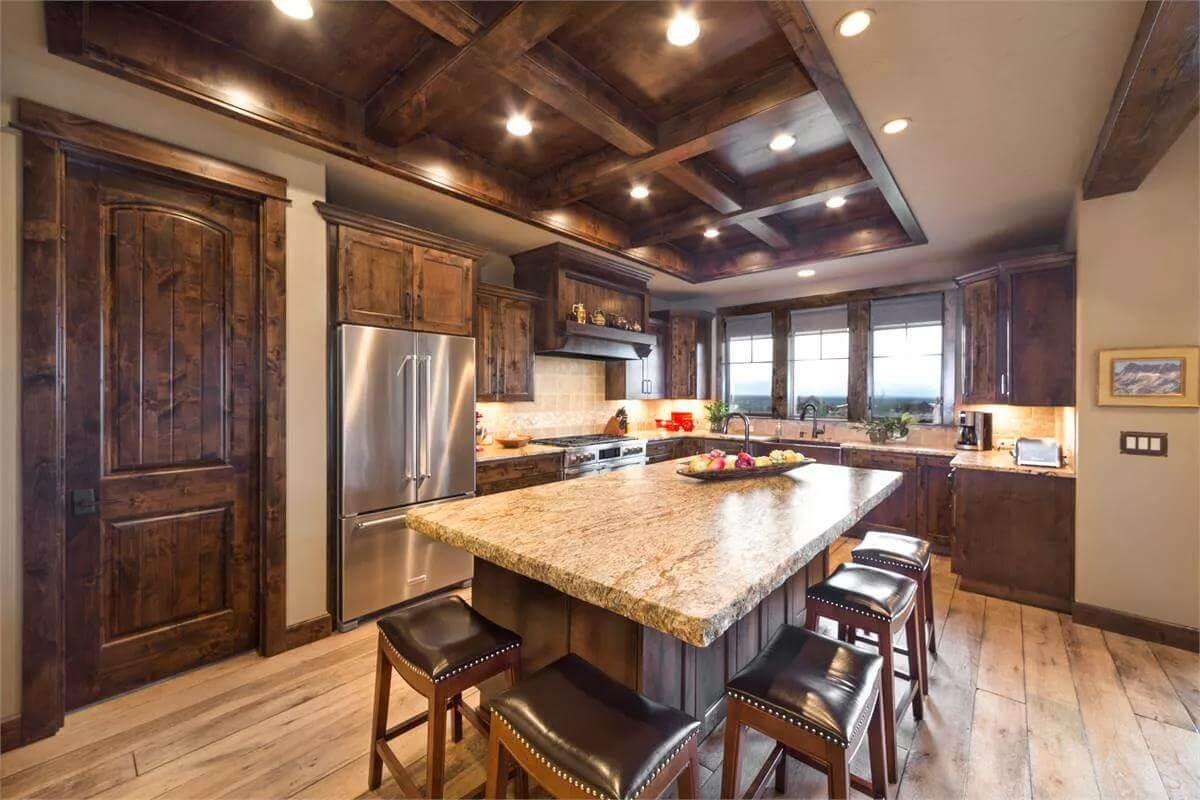
This kitchen embodies the craftsman style with its rich, wooden cabinetry and eye-catching coffered ceiling. I love how the large granite island serves as a central gathering spot, complemented by the warmth of the hardwood floors and the natural light from the windows. Stainless steel appliances offer an innovative touch to this otherwise traditional and inviting space.
Check Out the Cohesive Flow from Kitchen to Great Room
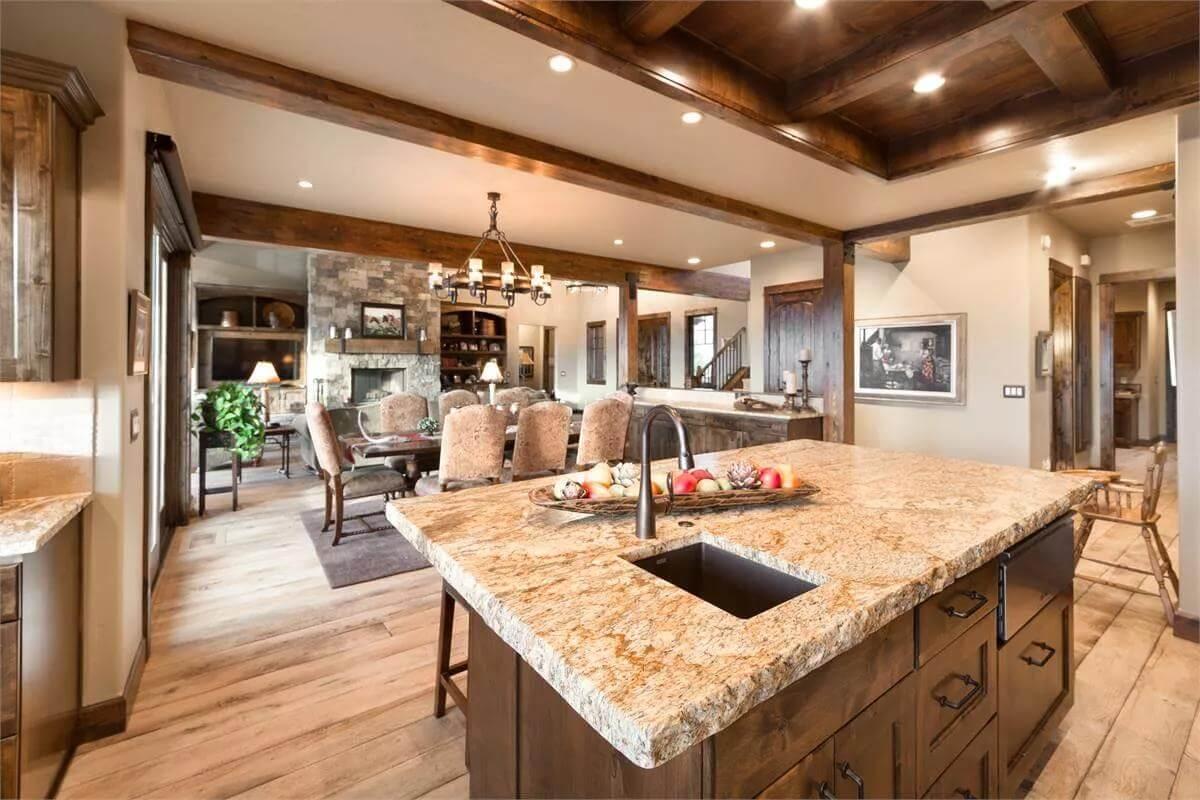
This open-concept space beautifully merges the kitchen with the great room, anchored by a striking stone fireplace. I love how the wooden beams and coffered ceiling add warmth and craftsmanship to the setting.
The expansive island invites gatherings, seamlessly connecting culinary and social areas in this inviting craftsman home.
Craftsman Laundry Room with Rich Wood Cabinetry

This laundry room beautifully showcases rich, craftsman-style wood cabinetry, providing ample storage and a sense of warmth. I love how the tiled floor adds a touch of practicality while maintaining the room’s rustic charm.
The window over the sink bathes the space in natural light, creating a pleasant environment for all your chores.
Western-Themed Bedroom with Rich Wood Furnishings
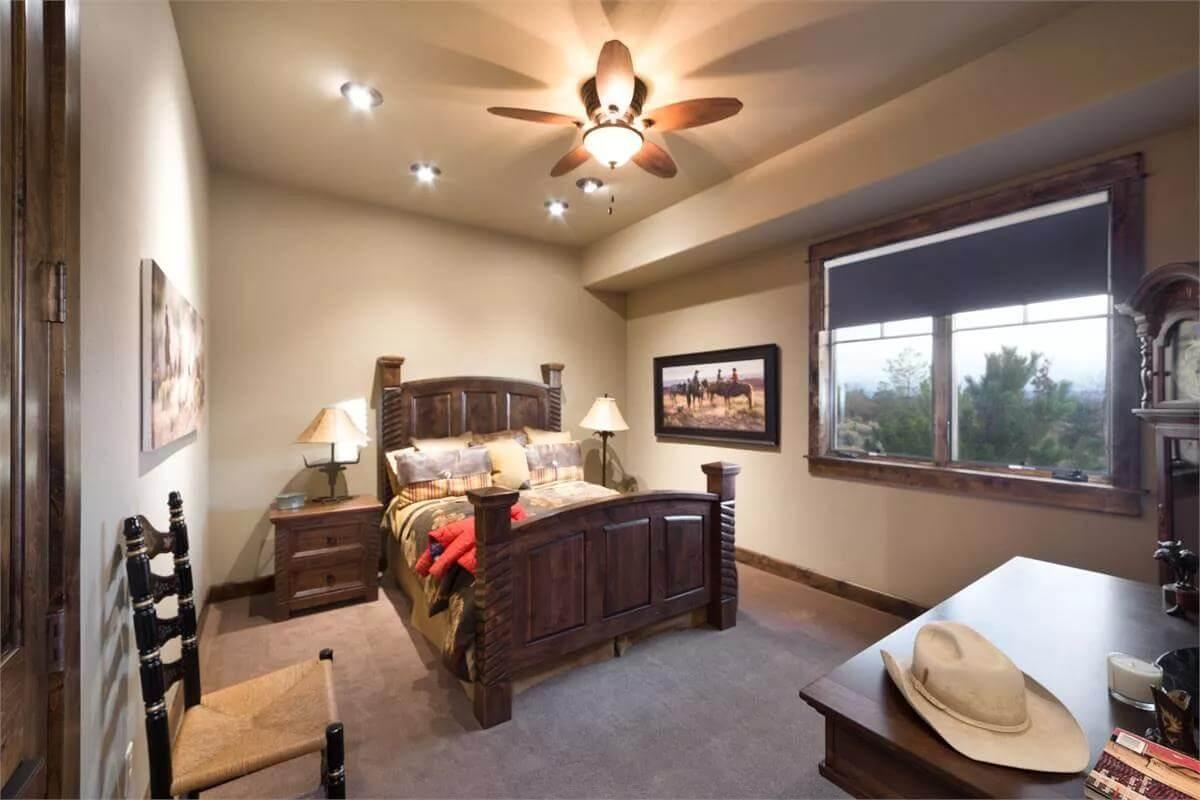
This bedroom channels a rustic, western vibe with its substantial wooden bed frame and coordinated nightstands, creating a grounded and homely retreat.
I like how the earth-toned palette, complemented by a classic ceiling fan, adds warmth and comfort to the space. The large window invites natural light, while the western-themed artwork ties the room’s theme together beautifully.
Notice the Rustic Stonework in This Craftsman Bathroom
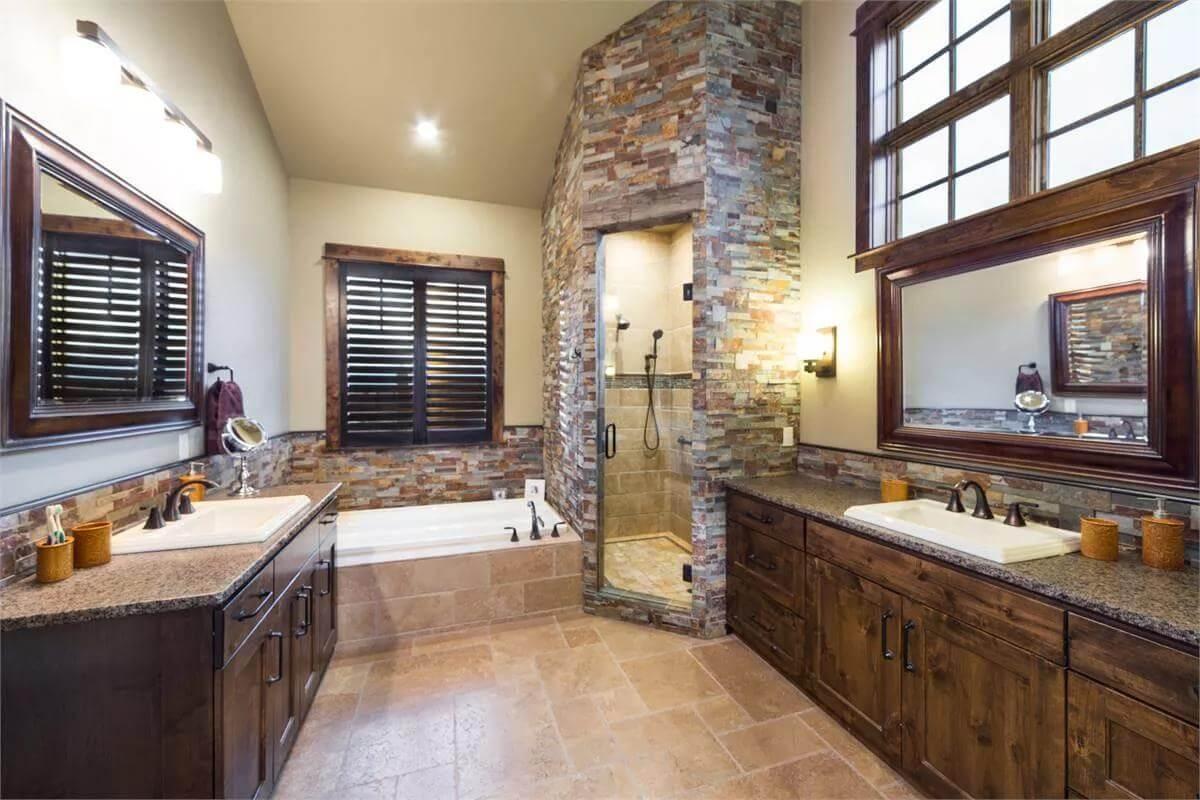
This bathroom highlights its craftsman roots with stunning stonework that wraps around the shower and bathtub, creating a cohesive and earthy look.
I love how the rich wooden cabinetry and mirrors add warmth and depth, while the natural stone tiles enhance the rustic charm. The design ingeniously uses large windows and stylish fixtures to balance the traditional elements with minimalist functionality.
Rustic Bedroom with a View and Vintage Armoire

This bedroom captures a rustic charm with its vintage wooden armoire and a classic ceiling fan casting a warm glow. I love the way the sliding doors frame the expansive outdoor scenery, inviting the natural landscape into the room.
The plaid bedding and light wood flooring add welcoming textures, harmonizing with the craftsman undertones of the adjoining bathroom.
Rustic Bedroom with Patterns and Rich Wood Accents

This bedroom pairs rich, wooden elements with earthy textiles to create a warm, inviting space. I love how the textured bedding and wooden ceiling fan complement the rustic theme, adding a layer of coziness. The adjoining bathroom continues the natural wood motif, enhancing the continuity and charm of the craftsman design.
Creative Loft Workspace with a Rustic Touch
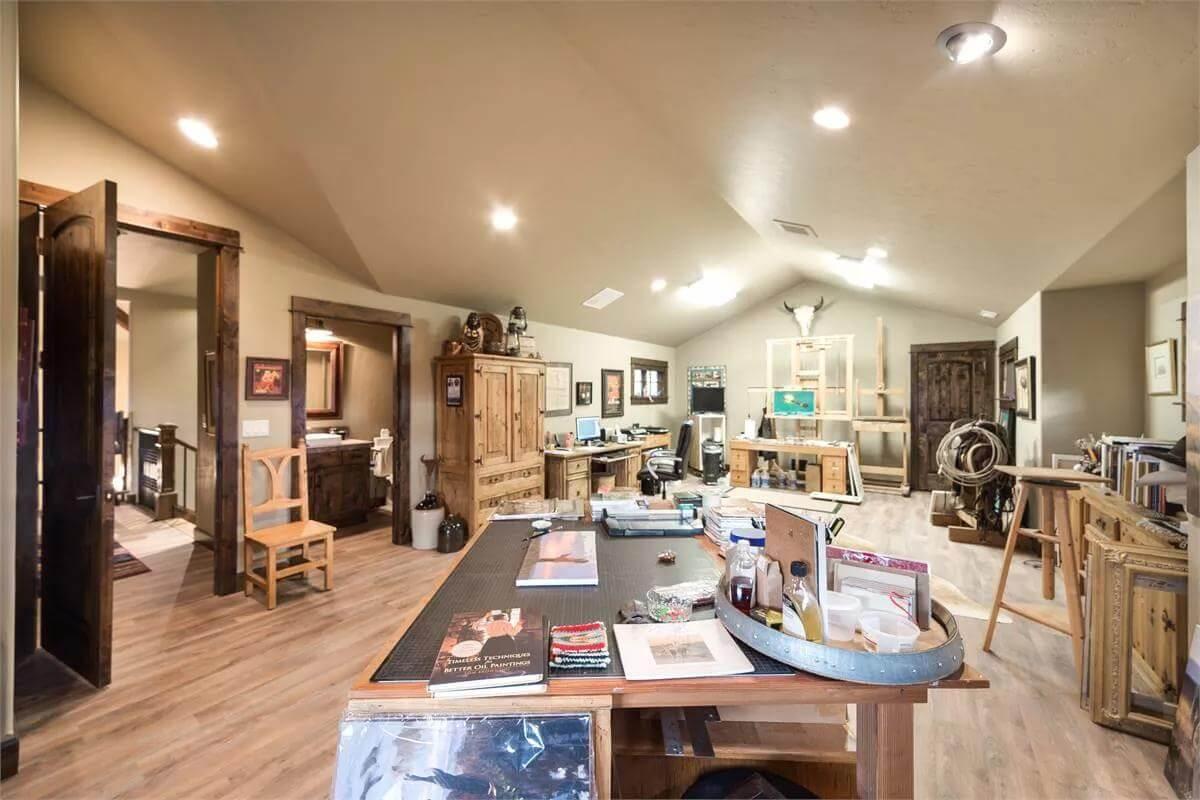
This expansive loft space exudes creativity with its mix of rustic wooden furniture and innovative functionality. I love how the rich textures of the armoire and wooden desk add a warm, craftsman feel amidst a backdrop of eclectic decor.
The open layout is perfect for artistic endeavors, with plenty of room for both inspiration and productivity.
A Craftsman’s Wine Cellar with Rustic Stone Charm
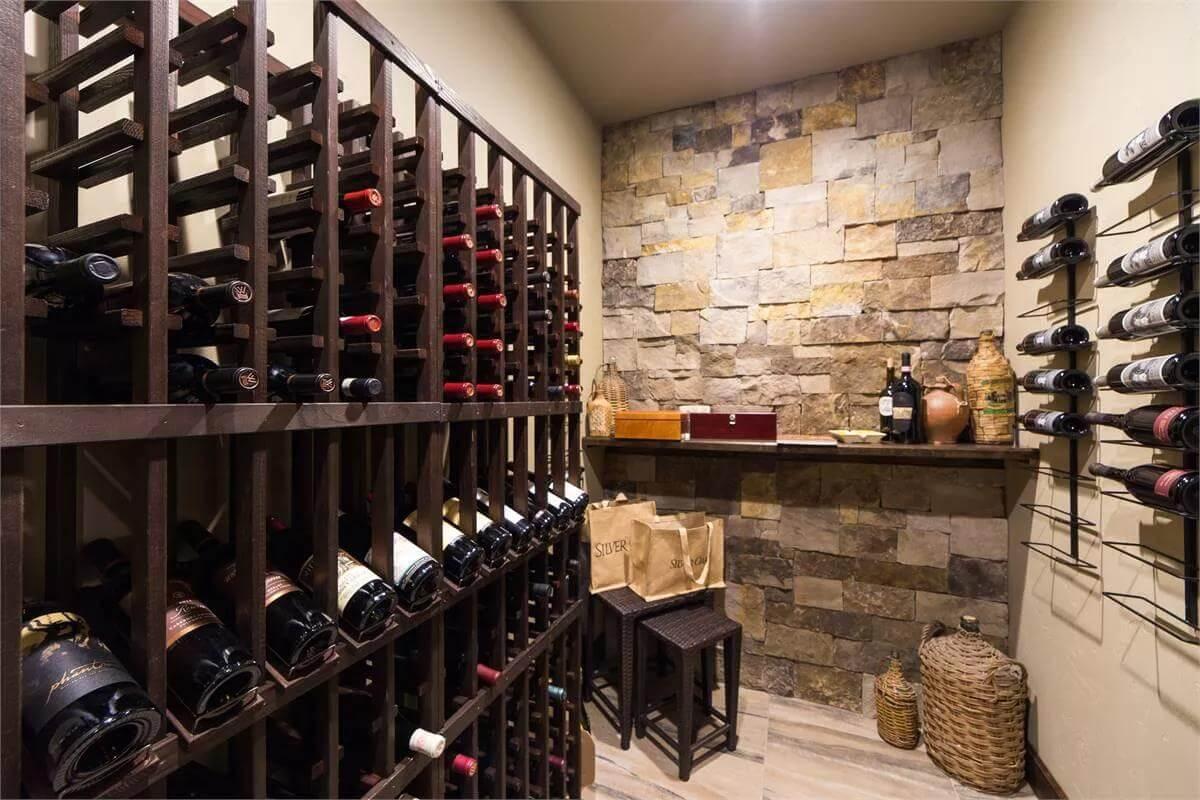
This inviting wine cellar boasts robust wooden racks that beautifully display an impressive collection of bottles, perfectly fitting the craftsman aesthetic. I love how the stone accent wall adds texture and an old-world charm to the space, making it feel both rustic and refined.
The combination of wicker baskets and unique pottery enhances the room’s warmth and inviting atmosphere, ideal for any wine enthusiast.
Experience the Vaulted Gables and Stone Chimney in This Craftsman Exterior
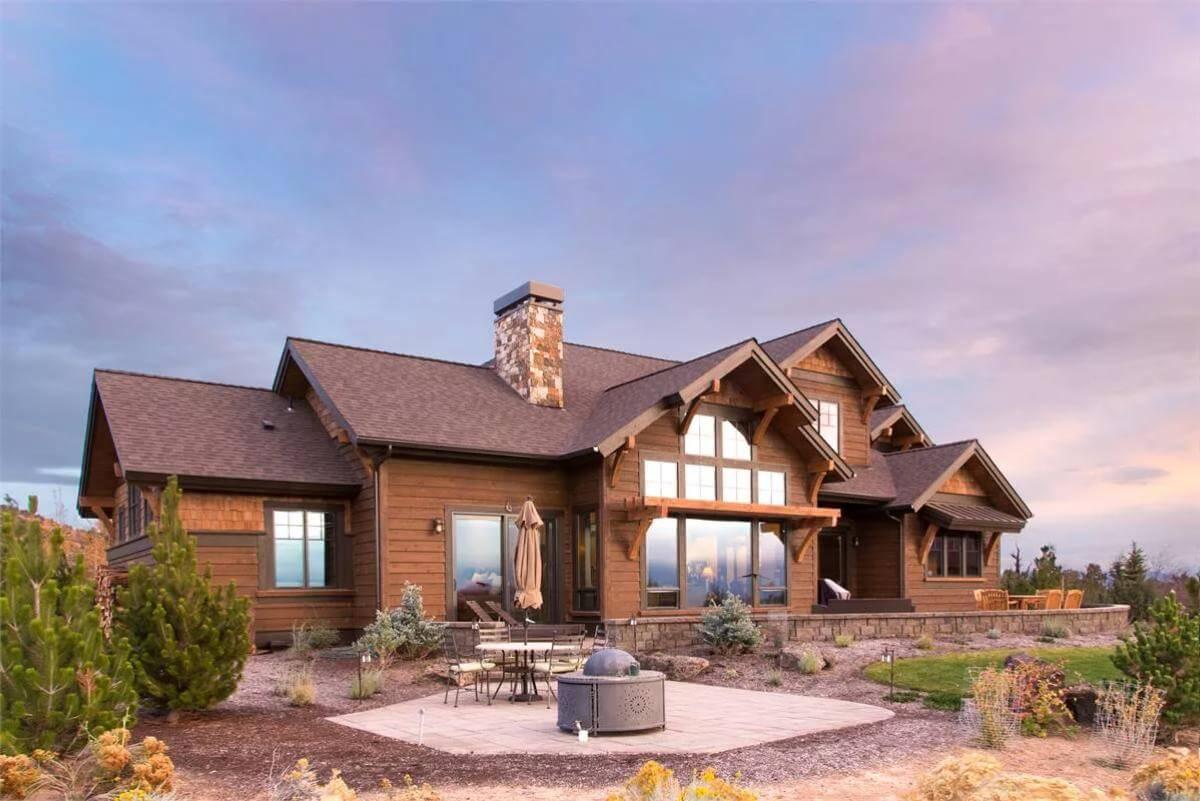
This craftsman home captures the essence of rustic sophistication with its fascinating wooden siding and impressive stone chimney, strikingly set against a peaceful sky.
I love how the large, gabled windows and exposed beams offer a warm welcome, hinting at a comfortable interior. The patio area, complete with a fire pit and seating, invites outdoor relaxation, perfectly harmonizing nature with architectural beauty.
Source: The House Designers – Plan 1497




