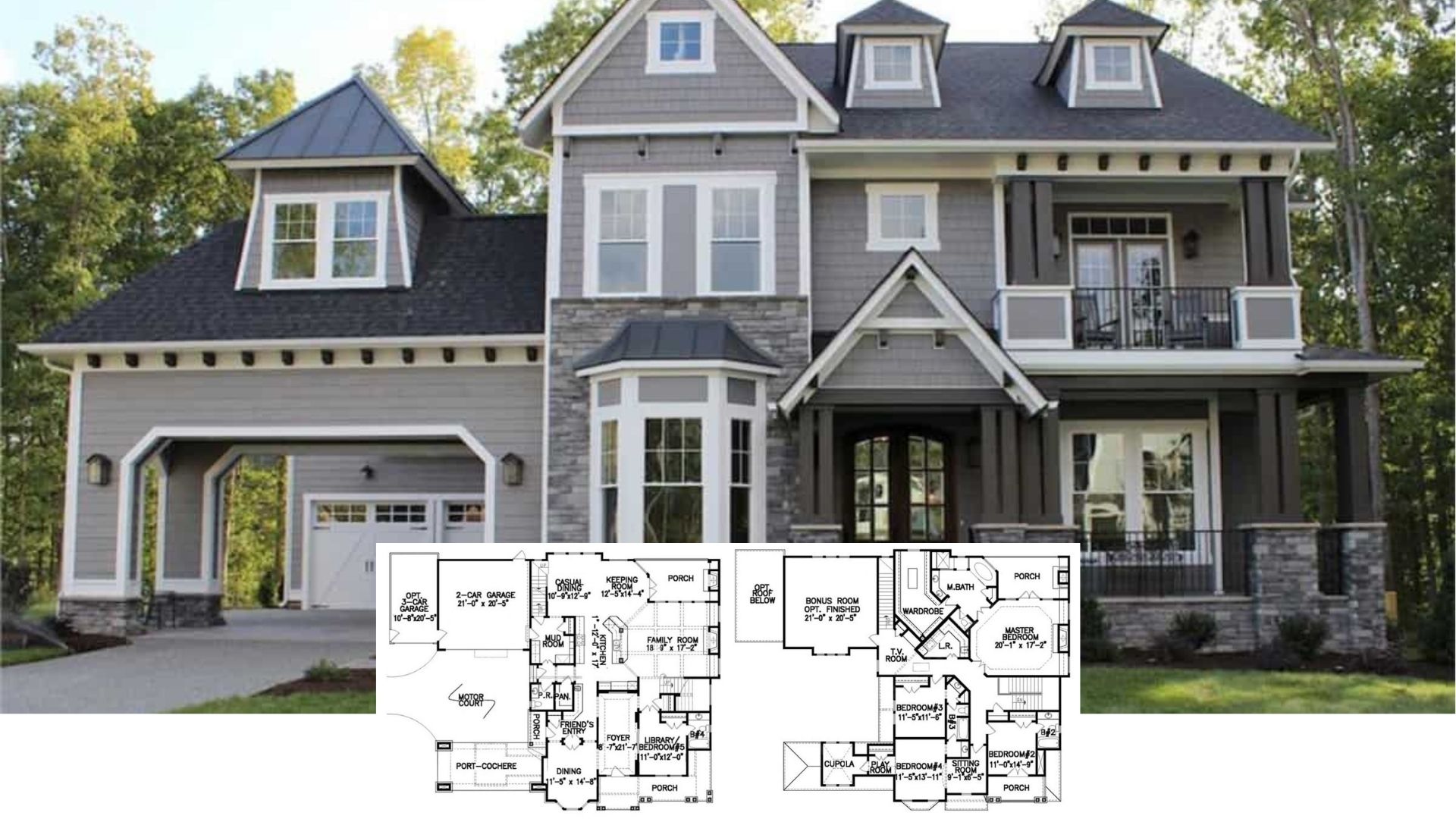
Our tour begins with a 2,600-square-foot Craftsman that pairs classic board-and-batten siding with bold timber detailing. Inside, the plan arranges three bedrooms and two and a half bathrooms around an airy great room that vaults toward a wall of windows.
Covered patios bookend the layout, while a two-car garage slips neatly to the side, keeping the facade clean. It’s a family-ready design that prizes flow, light, and a welcoming sense of warmth.
Craftsman Front with Striking Timber Detailing

Every elevation shouts Craftsman—from the tapered stone columns and exposed rafters to the balanced gables trimmed in hefty timber. That honest mix of natural materials and straightforward lines sets the tone for the rooms ahead, where comfort meets craftsmanship in equal measure.
Explore the Spacious Layout: Smart Flow from Kitchen to Living Area

This floor plan highlights a practical and efficient layout, featuring a seamless transition from the kitchen to the living room, perfect for family gatherings.
The master suite offers privacy with its own spacious bath, while the additional bedrooms and a study provide versatile options for guests or home office needs. With covered patios and a two-car garage, this plan balances functionality and comfort, staying true to its craftsman roots.
Discover the Versatile Flex Space Adjacent to the Main Living Area

This floor plan showcases a unique flex space, providing endless possibilities for customization, whether as a game room or a home gym. The thoughtful design connects the kitchen seamlessly to this area, promoting easy movement throughout and enhancing the home’s openness.
A covered patio and entryway frame the layout, adding both functionality and charm to this craftsman-inspired space.
Source: Architectural Designs – Plan 307710RAD
Admire the Timber-Framed Entrance and Crisp Board-and-Batten Siding

This craftsman-style home showcases a welcoming timber-framed entrance, flanked by sturdy stone columns that add a touch of rustic charm.
The crisp white board-and-batten siding complements expansive windows, creating a harmonious facade that balances elegance with function. Thoughtful landscaping enhances the design, blending the home’s structure with its natural surroundings.
Spot the Seamless Blend of Contemporary and Rustic Elements in This Craftsman Exterior

This beautiful craftsman home integrates modern elements with its striking timber-framed entrance and board-and-batten siding. The clean-lined gables and expansive windows highlight the home’s architectural harmony, inviting abundant natural light.
The bold contrast of dark wood accents against the light siding enhances the overall aesthetic, reflecting a thoughtful blend of traditional and contemporary design.
Appreciate the Minimalist Board-and-Batten Exterior with Practical Garage Access

This side elevation of the craftsman home presents a minimalist aesthetic with its clean board-and-batten siding and neatly integrated garage.
A single large window above the garage emphasizes the thoughtful use of natural light, enhancing the home’s bright interior. Subtle outdoor lighting fixtures add a touch of elegance, creating a welcoming facade that complements the surrounding landscape.
Notice the Timber-Framed Entry and Stone Columns on This Craftsman Facade

This image captures the beautiful timber-framed entrance, a hallmark of this craftsman home’s design. The mixture of stone columns and board-and-batten siding blends rustic texture with clean lines, creating an inviting and balanced facade.
Large, strategically placed windows ensure an abundance of natural light, enhancing the home’s welcoming atmosphere.
Take In the Vaulted Ceiling and Expansive Windows in This Living Room

This living room features a vaulted ceiling accented by a stylish ceiling fan, enhancing the sense of space. A trio of large windows invites natural light and offers views of the serene outdoors, creating a connection with the surroundings.
The dark wood flooring and strategically placed furniture provide a balanced contrast to the room’s airy feel, making it a perfect spot for relaxation.
See the Open-concept Living Room and Kitchen with Stylish Window Views

This inviting space features a seamless integration of the living room and kitchen, accentuated by dark leather seating and a clean-lined coffee table. The kitchen’s wooden cabinetry and stone countertops create a warm yet contemporary feel, enhanced by the linear pendant lighting.
Expansive windows frame lush outdoor views, infusing the room with natural light and a connection to the surrounding landscape.
Spot the Inviting Living Nook and Functional Kitchen Combo

This image captures a seamless transition between a cozy living area and a functional kitchen, highlighted by pendant lighting and warm wood cabinetry.
A plush sofa faces a stylish entertainment center, making it a perfect spot for relaxation and entertainment. Indoor plants add a natural touch, enhancing the inviting atmosphere and creating a harmonious living space.
Snug Living Room with Large Entertainment Center and Vaulted Ceiling

This inviting living room features a substantial entertainment center that becomes the focal point against a backdrop of soft neutrals.
The vaulted ceiling with a bold ceiling fan enhances the sense of space, while expansive windows frame the lush outdoor scenery, filling the room with natural light. A plush sectional and scattered greenery contribute to a comfortable and laid-back atmosphere, perfect for unwinding.
Source: Architectural Designs – Plan 307710RAD






