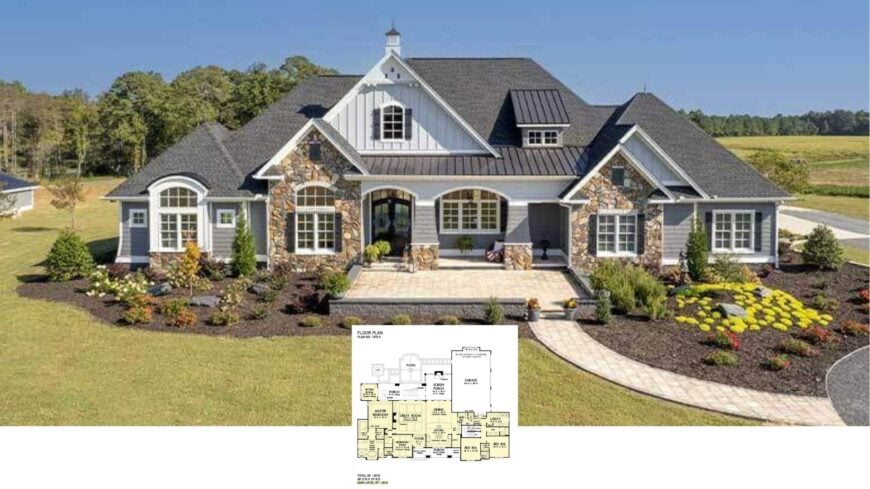
Our featured home stretches across 2,910 square feet, offering four generous bedrooms and three baths within a classic Craftsman shell. A handsome mix of rugged stone and horizontal siding sets the tone outside, while cathedral ceilings, a screened porch, and a versatile bonus room bring daily life to a higher tier indoors.
The plan smartly tucks the primary suite away from the bustling great room, and bonus perks keep clutter at bay. The home is thoughtfully designed with a single-story layout, and a three-car garage offers ample storage and convenience.
From poolside lounging to a chandelier-lit foyer, every corner feels purpose-built yet effortlessly welcoming.
Admire the Classic Craftsman Exterior with Stunning Stone Accents
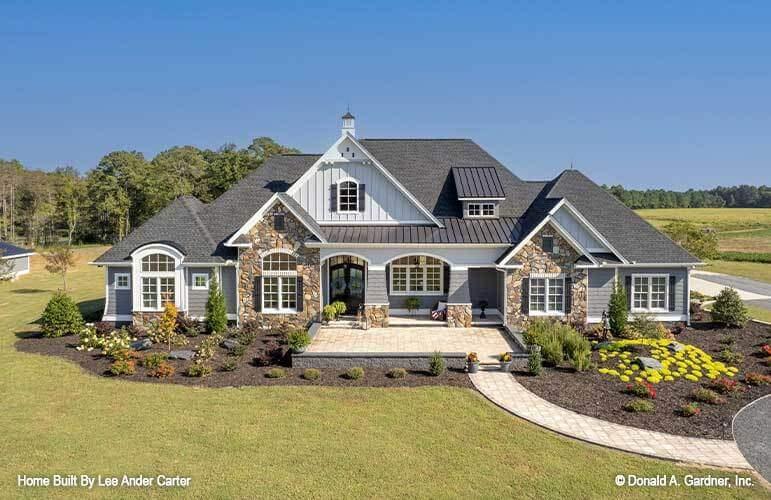
It’s pure Craftsman, celebrated through broad gables, tapered columns, and trim work that honors hand-crafted detail. Those signature elements flow inside as well, where coffered ceilings, built-ins, and rich millwork echo the movement’s love for honest materials, setting the stage for the full photo tour ahead.
Explore the Thoughtful Layout with Sun-Drenched Living Areas
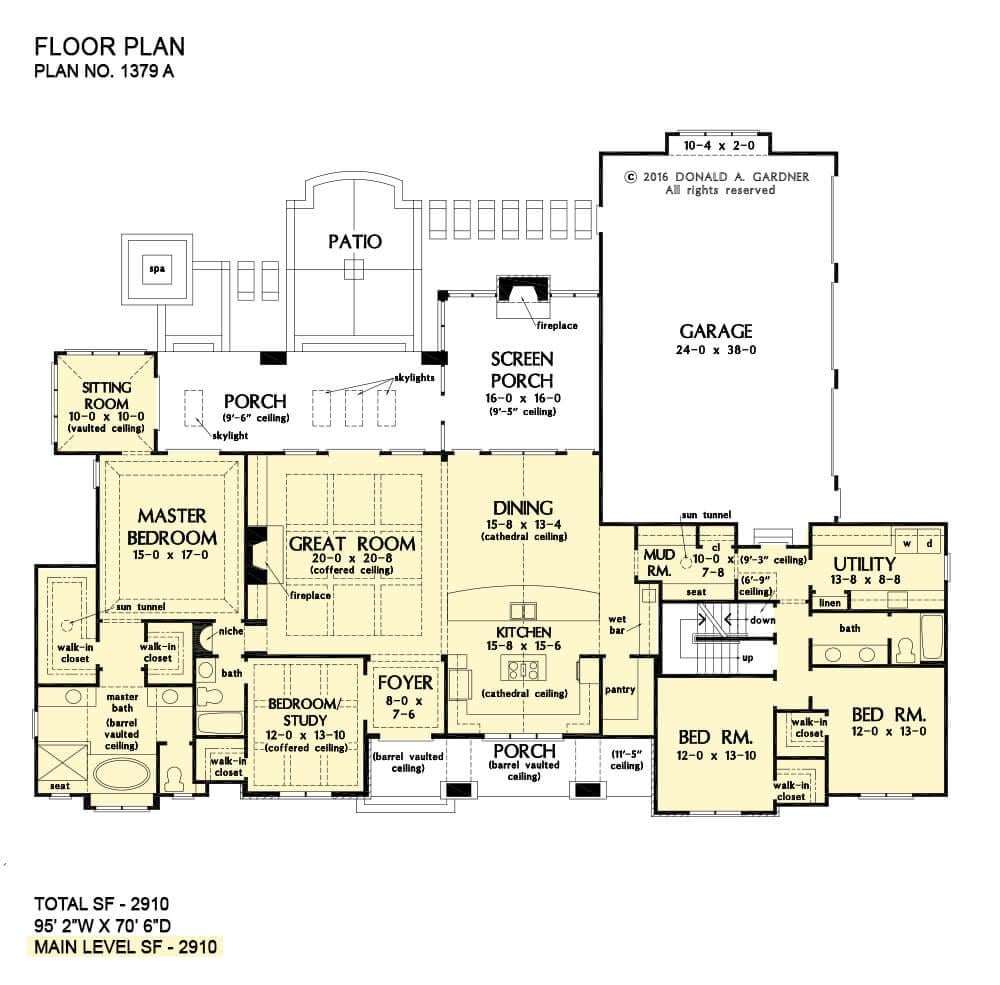
This floor plan beautifully balances private and communal spaces with its expansive great room and comfortable master suite.
Notable features include a sunlit sitting room, cathedral ceilings in the dining area, and a screened porch for outdoor enjoyment. The utility room and mudroom offer seamless functionality, complementing the stylish architectural design.
Discover the Versatility of This Spacious Bonus Room
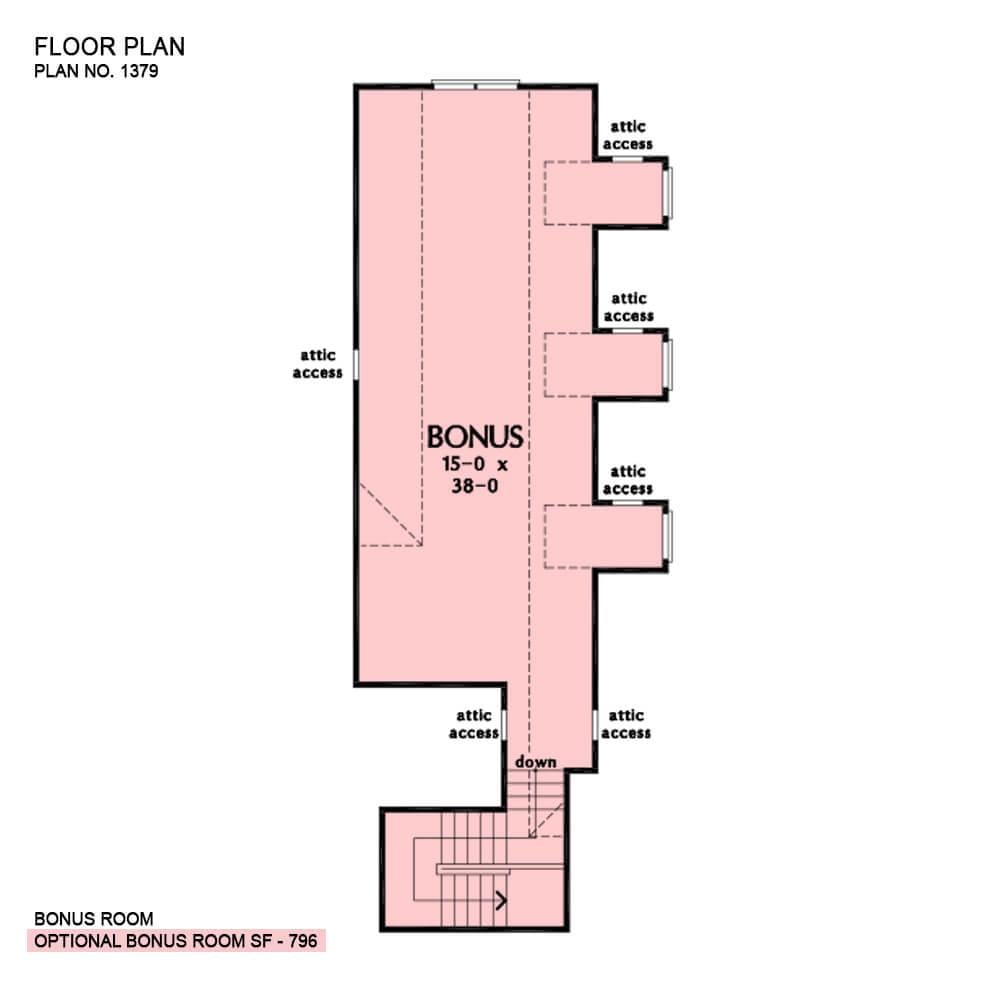
This expansive bonus room offers endless possibilities, from a private retreat to a functional studio. Convenient attic access points line one side, adding efficient storage solutions. With ample space, it’s perfect for transforming into an office, playroom, or home gym.
Craftsman Floor Plan with Thoughtful Room Placement and Ample Storage
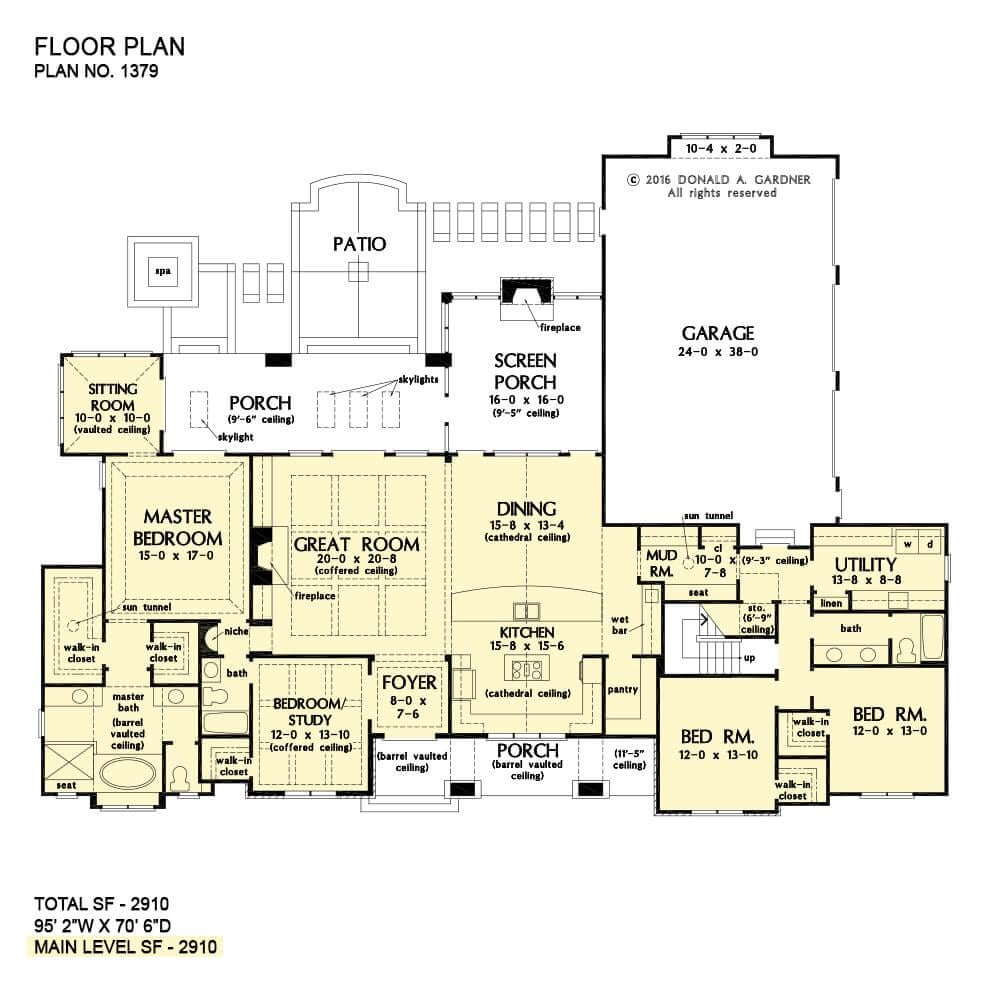
This floor plan offers a well-designed layout featuring an open great room adjacent to a cathedral-ceilinged kitchen. The master suite, complete with a sunlit sitting room, is perfectly positioned for privacy. Functional spaces like the utility room and mudroom ensure seamless daily living while maintaining architectural charm.
Source: Donald A. Gardner – Plan W-1379
Inviting Craftsman Facade with Striking Stone and Siding Harmony
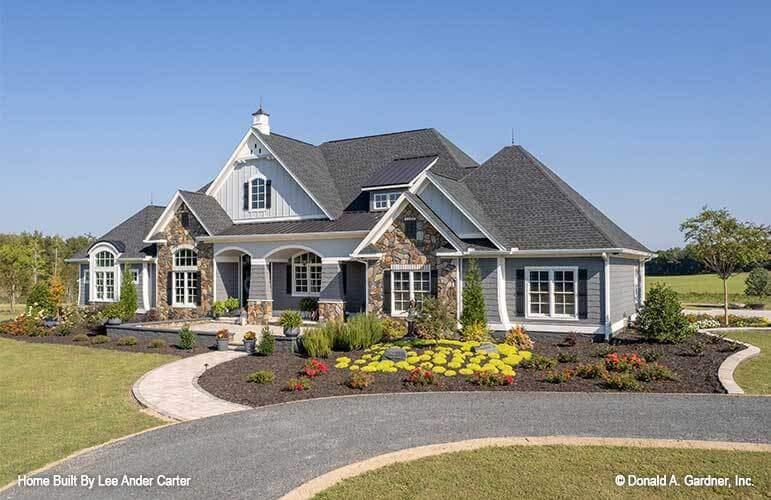
The Craftsman style shines through in this home’s use of stone and horizontal siding, creating a balanced aesthetic. A prominent gabled roof and arched entrance add to its allure, welcoming visitors with a touch of style.
The thoughtfully designed landscape complements the architecture, offering a vibrant array of colors and textures.
Notice the Symmetrical Dormers on This Classic Craftsman Home
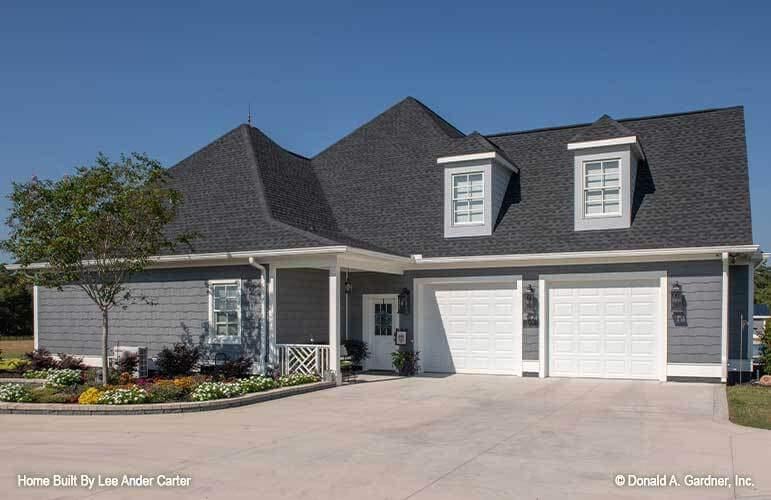
This Craftsman exterior features crisp gray siding contrasted by white trim, creating a clean and timeless look. The symmetrical dormers add visual interest and enhance the architectural glamour above the dual garages.
A gently sloping roofline and inviting front porch complete the picturesque facade, seamlessly merging form and function.
Relax by the Pristine Pool Under the Expansive Covered Patio
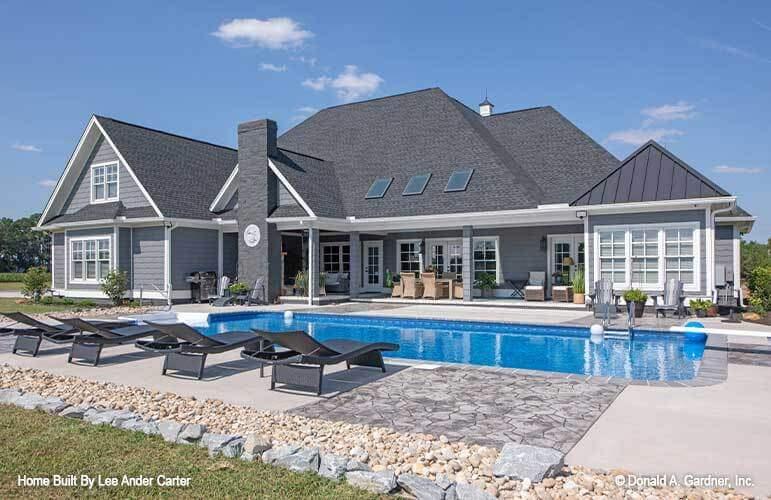
This backyard oasis features a stunning pool framed by luxurious lounge chairs and a meticulously crafted stone patio.
The Craftsman-style home continues to shine with its gabled roof and skylights, creating an airy and open atmosphere. A spacious covered patio offers a seamless transition from indoor to outdoor living, perfect for entertaining and relaxation.
Graceful Entryway with Intricate Chandelier and Curved Wood Doors
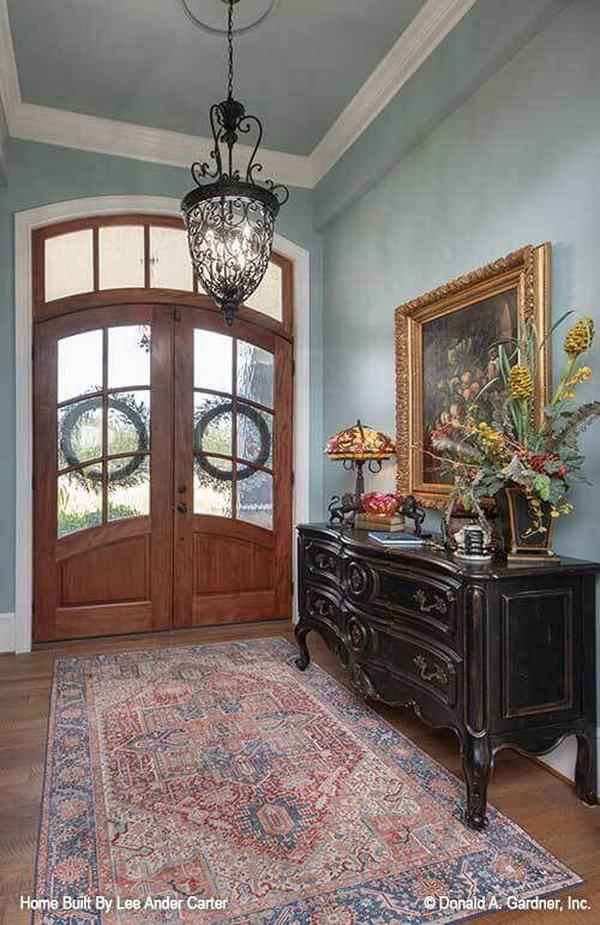
This Craftsman-inspired foyer exudes charm with its intricate wrought iron chandelier and rich wooden double doors, complete with curved windows.
A vintage-style black sideboard adds a touch of old-world charm, adorned with a vibrant floral arrangement and a classic lamp. The traditional rug introduces a burst of color, tying in beautifully with the sky-blue walls and white crown molding.
An Inviting Living Room with Coffered Ceiling and Classic Fireplace
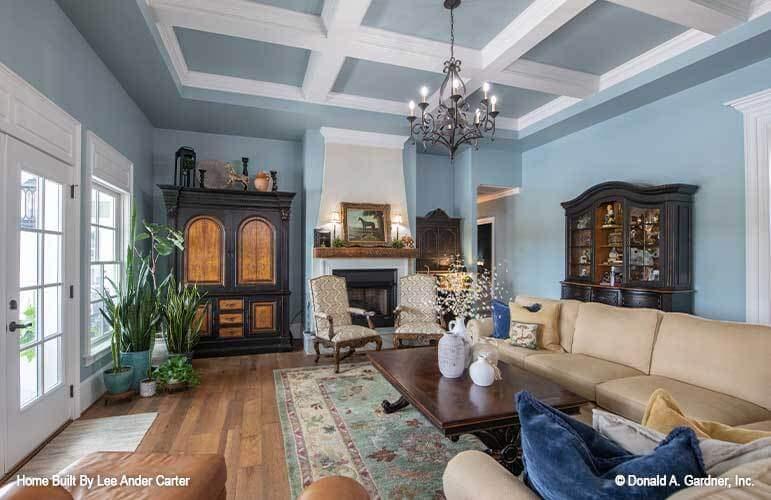
This living room exudes warmth with its rich hardwood floors and sky-blue walls, accentuated by a stunning coffered ceiling. The traditional fireplace serves as a focal point, flanked by chic armchairs and a vintage armoire. A large sectional invites relaxation, while a classic chandelier adds a touch of sophistication to the space.
Expansive Living Room with a Stunning Coffered Ceiling and Classic Touches
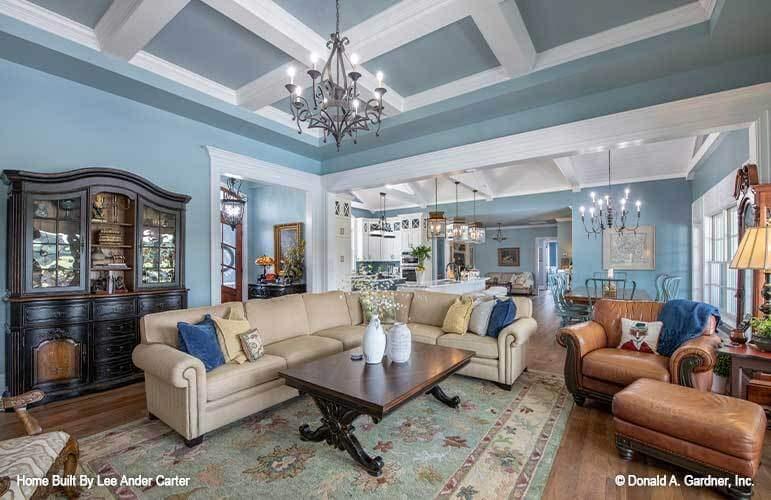
This Craftsman-style living room draws the eye with its impressive coffered ceiling, adding depth and style to the space. A plush sectional and leather armchair create a welcoming seating area, complemented by a richly patterned rug underfoot.
Traditional elements like the ornate chandelier and vintage cabinet imbue the room with timeless charm, showcasing thoughtful design details.
Gaze at the Oversized Kitchen Island with Lantern Lighting
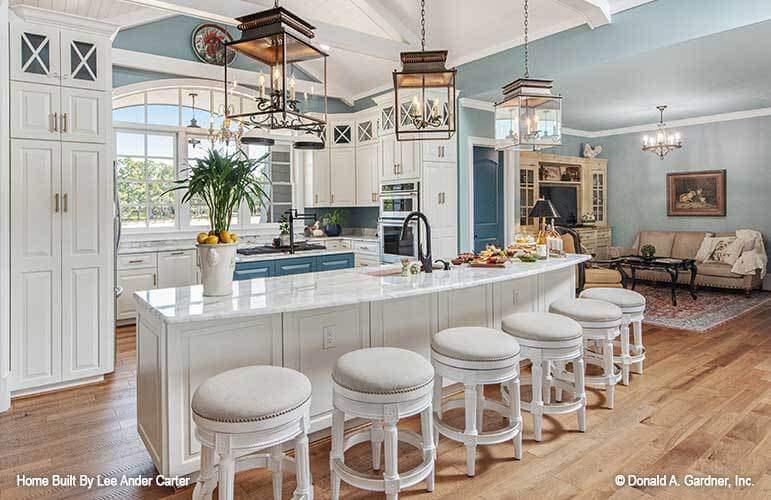
This Craftsman-inspired kitchen showcases an expansive island that invites gatherings, accented by sophisticated lantern-style pendant lights.
Crisp white cabinetry contrasts beautifully with soft blue walls, creating an airy and harmonious atmosphere. The room’s open design seamlessly connects to the living area, offering a perfect blend of functionality and style.
Perfectly Vantage Dining Area from the Spacious Kitchen
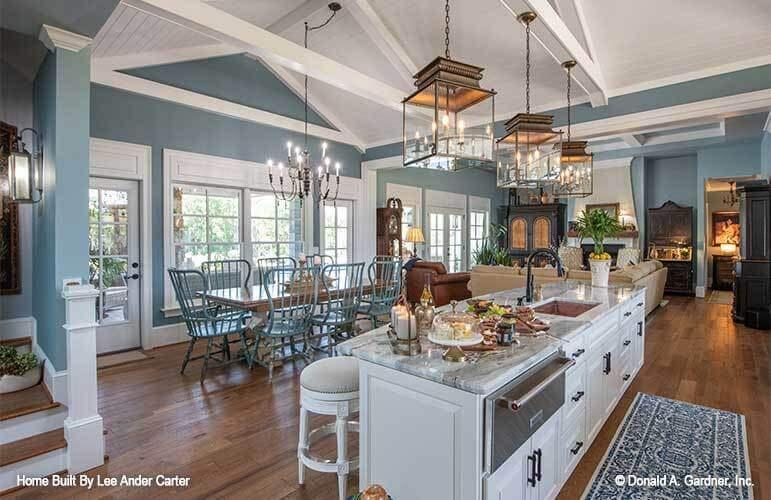
This Craftsman-inspired kitchen seamlessly flows into a tasteful dining area, with a long farmhouse table under a striking chandelier.
The vaulted ceiling with exposed beams adds to the sense of openness and airiness. Warm wooden floors and crisp blue walls bring a harmonious blend of comfort and style, making this space ideal for family gatherings and entertaining.
Exquisite Dining Room with Sky-High Ceilings and Rustic Charm
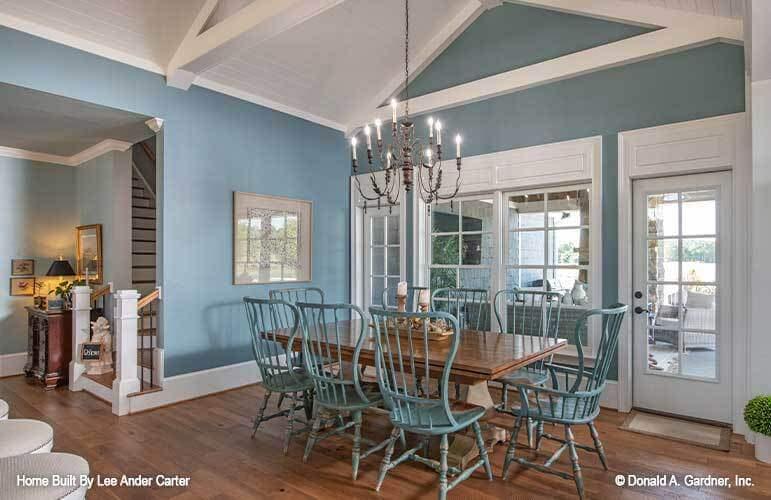
Step into this Craftsman-inspired dining room, where sky-blue walls contrast beautifully with white trim and vaulted ceilings.
A striking iron chandelier hangs above a sturdy wooden table surrounded by rustic chairs, creating an inviting space for family meals. Large windows flood the room with natural light, seamlessly connecting the indoor and outdoor living areas.
Enjoy the Seamless Flow from Living Room to Kitchen with Vintage Accents
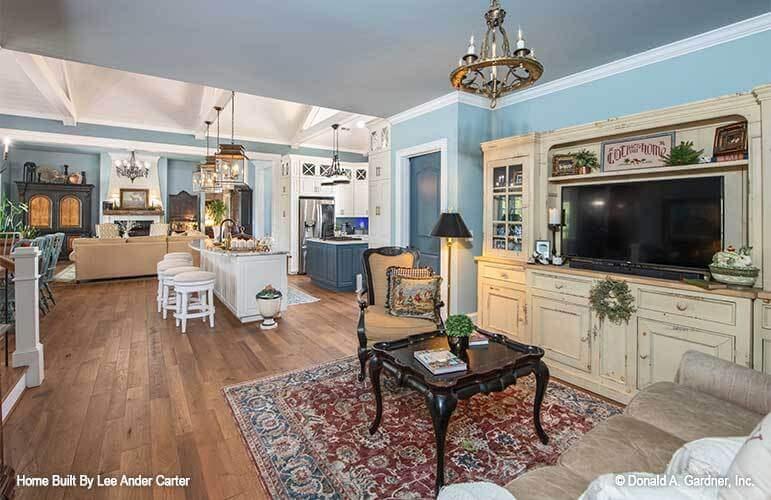
This Craftsman-style home boasts a spacious living area with sky-blue walls and an ornate chandelier, perfectly framing the vintage-inspired decor.
The open layout connects the living room with a kitchen, featuring stylish lantern lighting and an island perfect for gatherings. Rich hardwood floors and cream cabinetry create a blend of old-world charm and contemporary comfort.
Lovely Sitting Room with Vintage Cabinetry and Timeless Charm
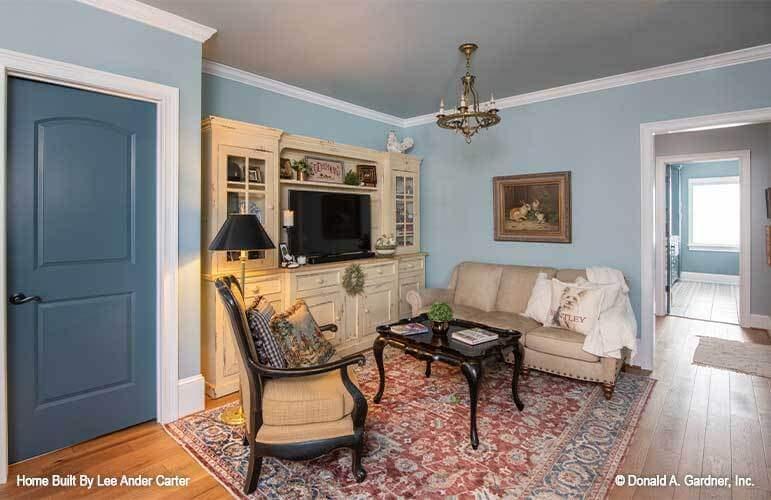
This quaint sitting room enchants with sky-blue walls complemented by white trim and a richly patterned rug. The vintage-style cabinet adds a focal point, beautifully displaying decor while housing an innovative TV. A soft sofa and chic armchair invite relaxation, underlined by a classic chandelier that adds a touch of sophistication.
Notice the Graceful Craftsman Staircase with Rich Wooden Detailing
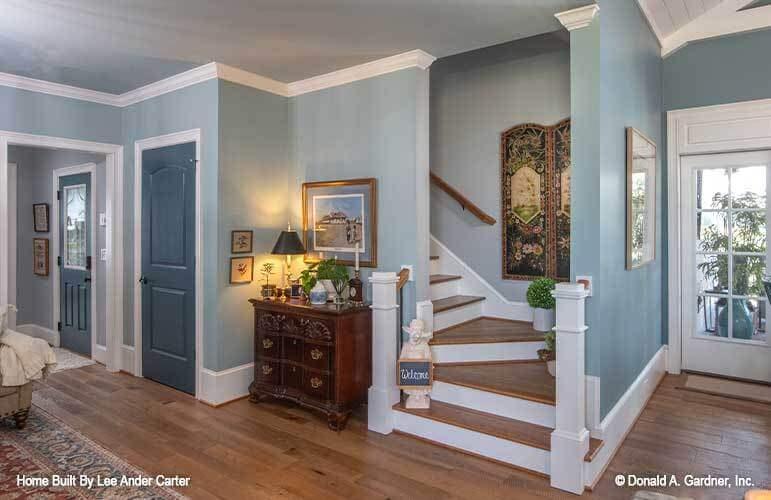
This inviting Craftsman interior features a beautifully crafted staircase with warm wood accents, creating a focal point that connects the home’s levels with grace.
Sky-blue walls paired with white trim provide a peaceful backdrop, while vintage sideboard adds character to the space. Thoughtful touches like framed artwork and a touch of greenery complete the design, creating a welcoming atmosphere.
Luxurious Master Suite with a Captivating Tray Ceiling
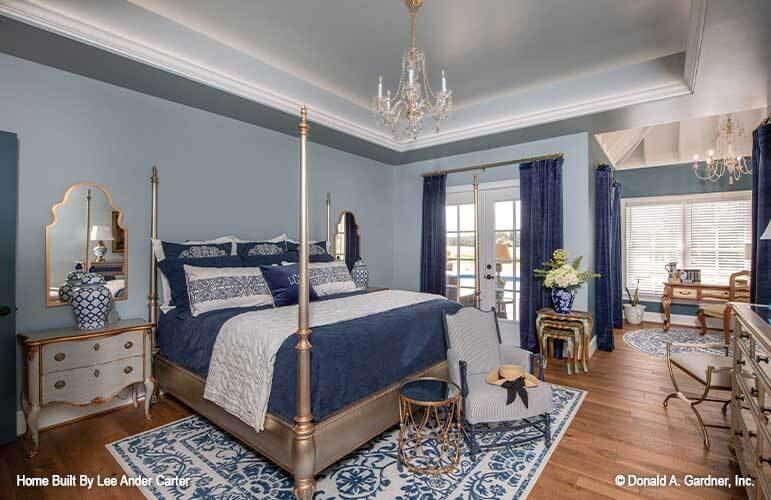
This master bedroom combines style and comfort with its rich blue palette accented by gold-toned furniture.
The striking tray ceiling enhances the room’s openness, drawing the eye upwards to the glittering chandelier. Plush textiles and a blend of vintage and contemporary decor create an untroubled retreat, perfect for unwinding.
Sophisticated Craftsman Bathroom with Dual Vanities and Marble Accents
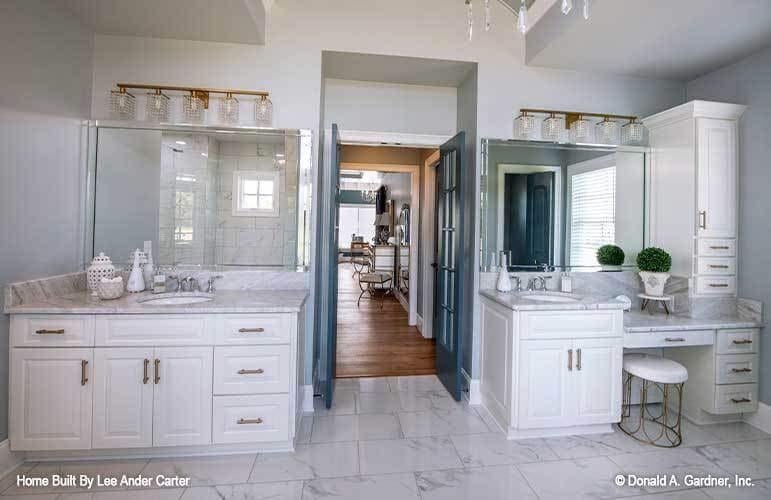
This sophisticated Craftsman-style bathroom showcases dual vanities adorned with polished marble countertops and brass fixtures. The design includes a spacious layout with a dedicated makeup station, allowing for luxury and functionality.
Turquoise double doors add a touch of color, and the adjacent hallway seamlessly guides the eye into a well-lit, open living space beyond.
Take a Soak in the Freestanding Tub with Stunning Scenic Views
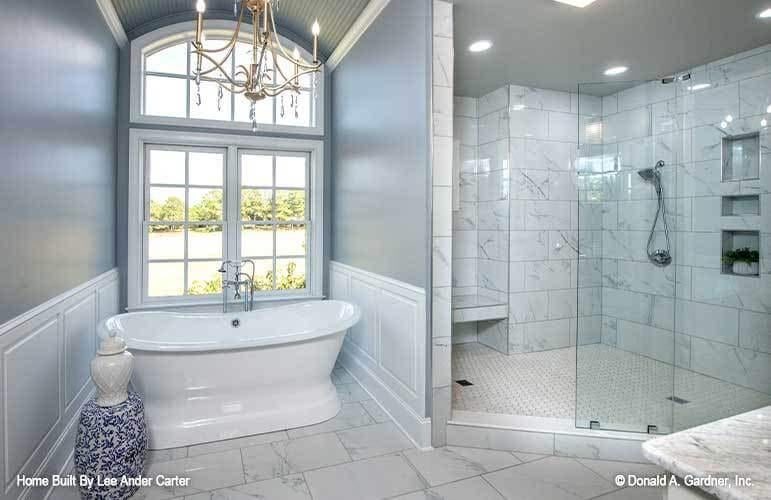
This harmonious Craftsman bathroom features a luxurious freestanding tub perfectly positioned beneath a grand arched window, offering composed views of the outdoors.
Soft blue walls and white wainscoting create a calming backdrop, while a chandelier adds sophistication overhead. The glass-enclosed shower complements the space with its marble tilework and refined fixtures, rounding out a sophisticated retreat.
Restful Bedroom with Vintage-Inspired Chandelier and Sky Blue Walls
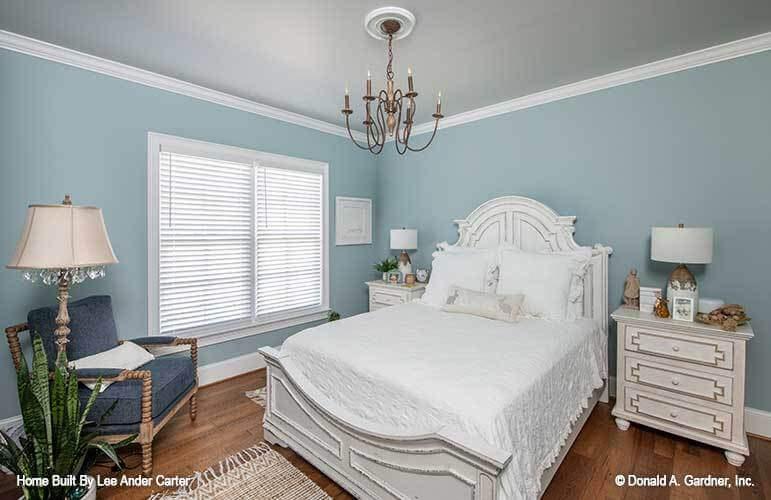
This untroubled bedroom showcases a traditional white bedframe against calming sky-blue walls, creating a peaceful retreat.
A vintage chandelier adds charm, while the mix of classic and contemporary decor provides a cohesive aesthetic. Natural wood flooring grounds the space, complemented by a wicker armchair and lush greenery for a touch of warmth.
Explore the Vintage Style of This Craftsman Home Office
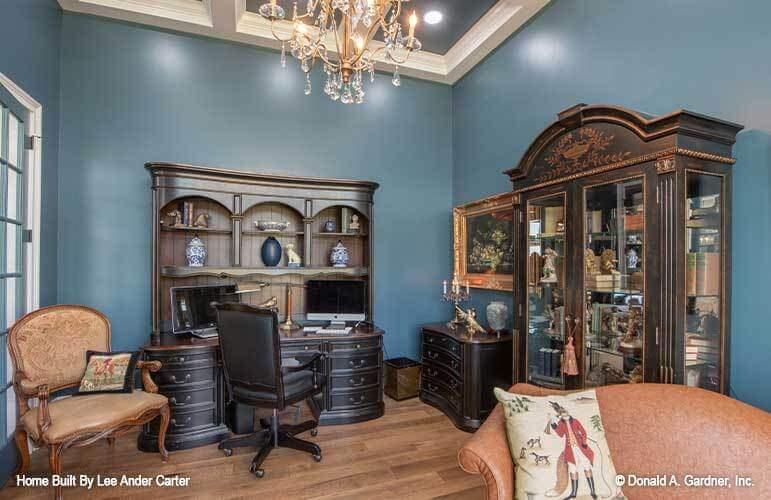
This home office exudes classic charm with its rich blue walls and vintage-inspired black cabinetry. An ornate wooden desk paired with a stately display cabinet showcases a blend of functionality and sophisticated design.
The coffered ceiling and crystal chandelier add a touch of glamour, enhancing the room’s refined atmosphere.
Admire the Bold Blue Cabinetry Paired with Patterned Tile in the Laundry Room
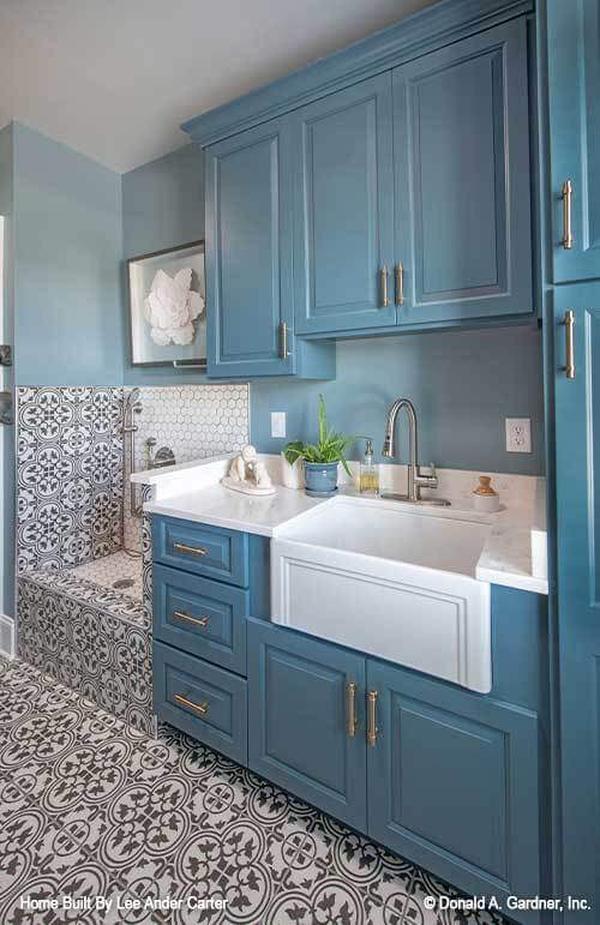
This Craftsman-style laundry room captivates with its striking blue cabinets, offering ample storage and a touch of color.
The farmhouse sink seamlessly integrates into the design, complemented by the patterned tile that covers both the floor and the shower area. Brass hardware and a hexagonal backsplash add beauty, creating a space that’s visually appealing.
Fascinating Craftsman Patio with Stone Fireplace and Rustic Details
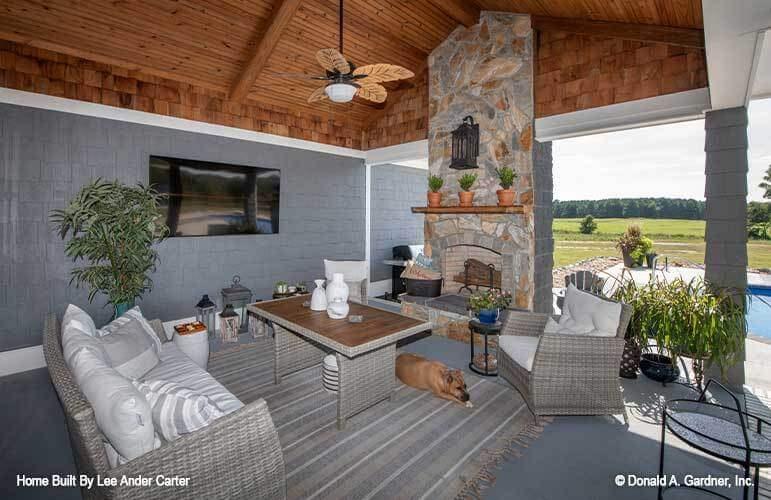
This welcoming patio blends Craftsman style with rustic charm, featuring a striking stone fireplace as the central focal point.
Rich wood paneling on the ceiling enhances the natural aesthetic, complemented by the exquisite wicker furniture. A cooling ceiling fan and open views to the lush landscape ensure a perfect outdoor retreat for relaxation.
Check Out the Expansive Poolside Living with Craftsman Charm
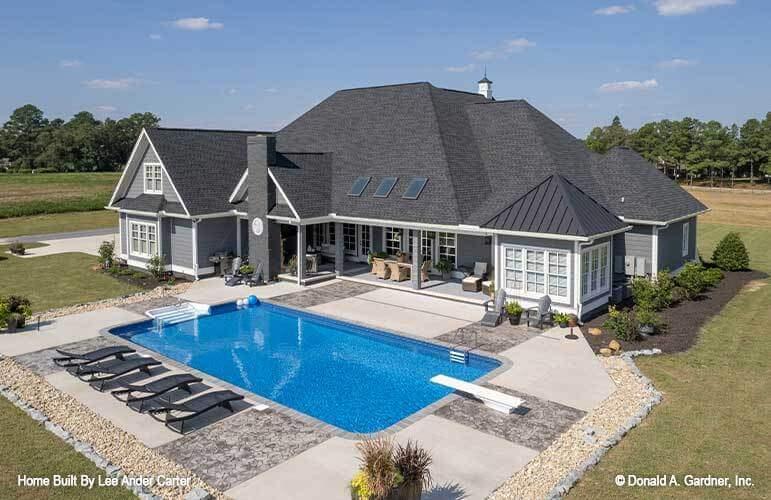
This Craftsman-style home perfectly merges sophistication and leisure with its polished gabled roof and inviting stone accents. The spacious pool area, surrounded by chic lounge chairs, promises relaxation and entertainment under the open sky.
Skylights and an airy porch seamlessly blend indoor and outdoor living, showcasing a thoughtful design that complements the soothing landscape.
Source: Donald A. Gardner – Plan W-1379






