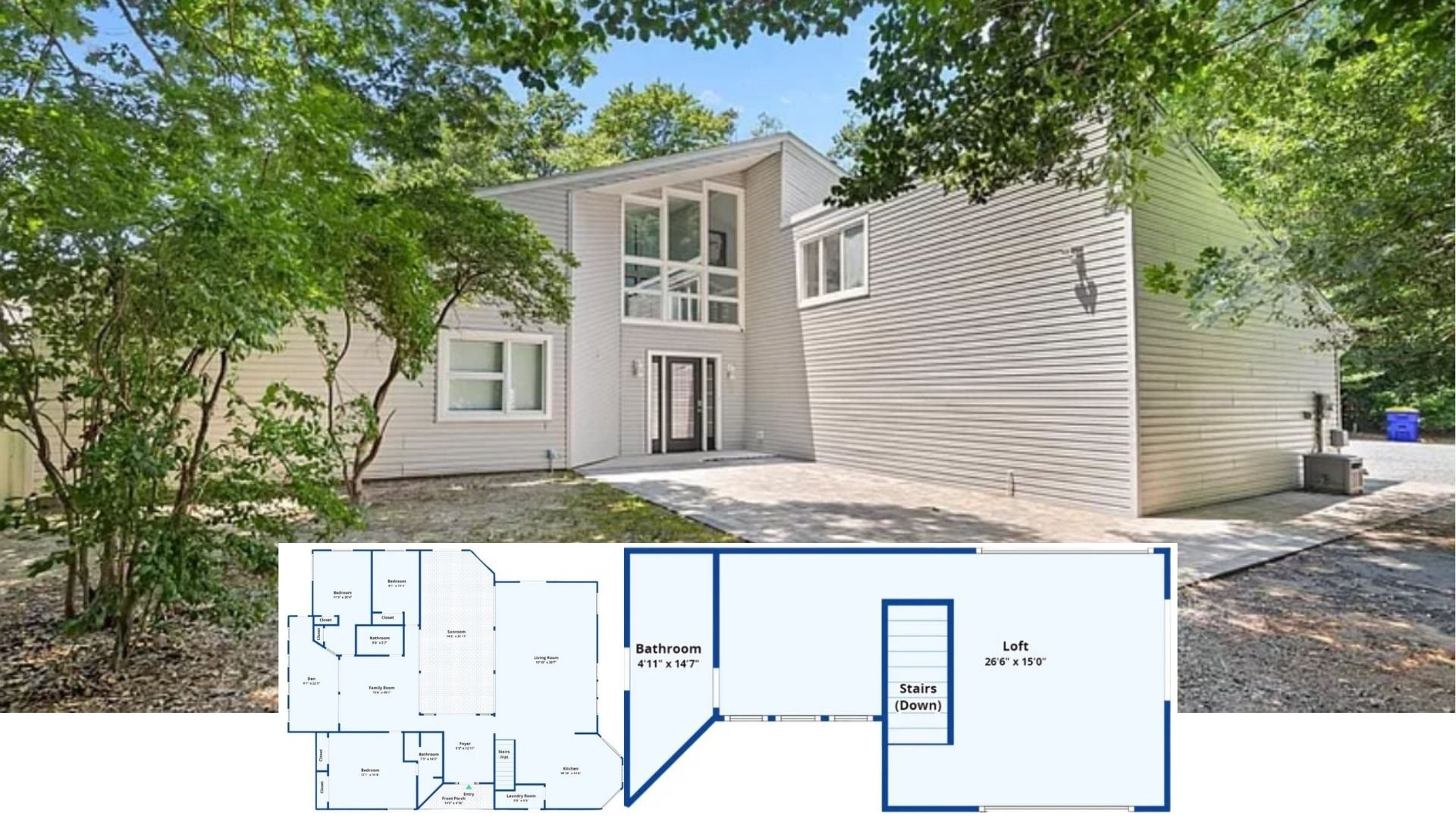Discover the allure of this 2,456-square-foot ranch-style home, gracefully accommodating 3 to 4 bedrooms and 3.5 to 4.5 bathrooms on a single level. With a crisp white brick facade and a striking dark roof, it masterfully blends both modern and traditional aesthetics. The layout seamlessly integrates indoor and outdoor living, highlighted by its elegant window design, covered outdoor kitchen, and delightful poolside oasis.
Classic Ranch Exterior with Striking Window Features

This home beautifully exemplifies a contemporary ranch style, merging classic symmetrical elements with innovative design features. The harmonious blend of exposed wooden beams and sleek lines invites comfort and sophistication, setting the tone for a versatile and inviting living space throughout.
Discover the Open Flow and Outdoor Kitchen in This Spacious Ranch Layout

This practical floor plan emphasizes seamless transitions, with a central living room connecting to the open kitchen and dining area. Notable features include an expansive owner’s suite with a walk-in closet and a dedicated mudroom that enhances functionality. The covered porch leads to an outdoor kitchen space, ideal for entertaining and enjoying the outdoors.
Source: Architectural Designs – Plan 12103JL
Explore the Functional Design and Hidden Potential in This Ranch Floor Plan

This thoughtfully designed floor plan highlights the efficient use of space with an open living room connecting seamlessly to the kitchen and dining area. The plan includes a bonus room above the garage, perfect for future expansion or as a versatile hobby space. The owner’s suite features a large walk-in closet, while the outdoor kitchen and covered porch add ideal spots for relaxing and entertaining.
Source: Architectural Designs – Plan 12103JL
Check Out This Covered Patio Leading to the Pool

This stylish ranch captures modern simplicity with its clean white brick exterior and sharp black roof. The covered outdoor space extends from the house, perfect for al fresco dining and relaxation. With a sparkling pool adjacent, the backyard effortlessly blends leisure and elegance, inviting relaxation and social gatherings alike.
Vaulted Ceiling Paired with Rustic Appeal in This Living Room

This inviting living room features a vaulted ceiling with exposed wooden beams that add warmth and height to the space. The neutral palette is accented by leather chairs and a black chandelier, creating a balanced mix of rustic and modern styles. Natural light floods through the large glass doors, opening up the room to views of the lush outdoors.
Wow, Take a Look at the Bright Kitchen with a Vaulted Ceiling and Spacious Island

The kitchen features a vaulted ceiling with exposed wooden beams, creating a sense of openness. The large island in the center offers ample space for meal preparation and casual seating. White spindle-back chairs line the island, adding a simple, classic touch to the setup.
Explore This Bright Kitchen Design with Brass Pendants and Light Countertops

The light countertops create a clean and expansive surface, contrasting subtly with the darker brass pendants above. A simple backsplash pattern extends upward, adding texture to the walls. The dining area, situated nearby, features wood chairs and a dark table, blending with the overall natural tones of the space.
Check Out the Natural Wood Tones and Bright Cabinetry in This Transitional Kitchen

The light wood flooring extends throughout the kitchen, setting a warm tone. The wood-paneled range hood and surrounding cabinets echo the natural hues, creating visual consistency. The overall palette is a blend of white cabinetry paired with gold hardware, complemented by natural wood textures.
Source: Architectural Designs – Plan 12103JL






