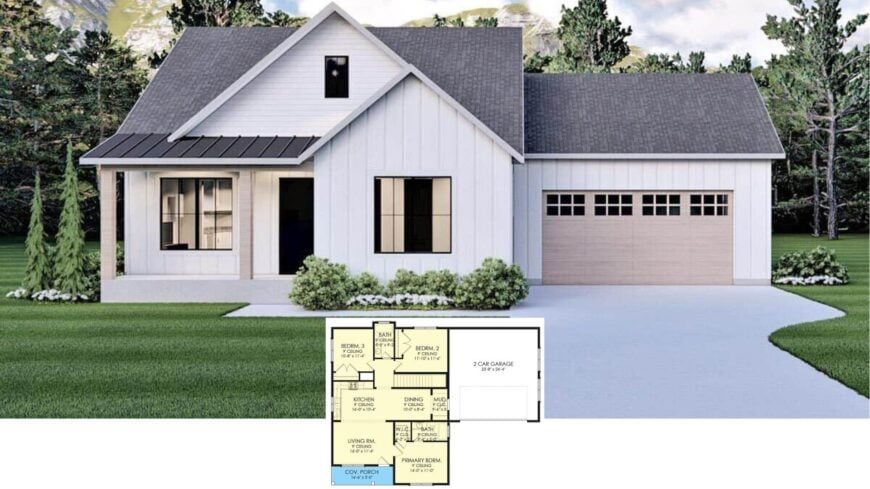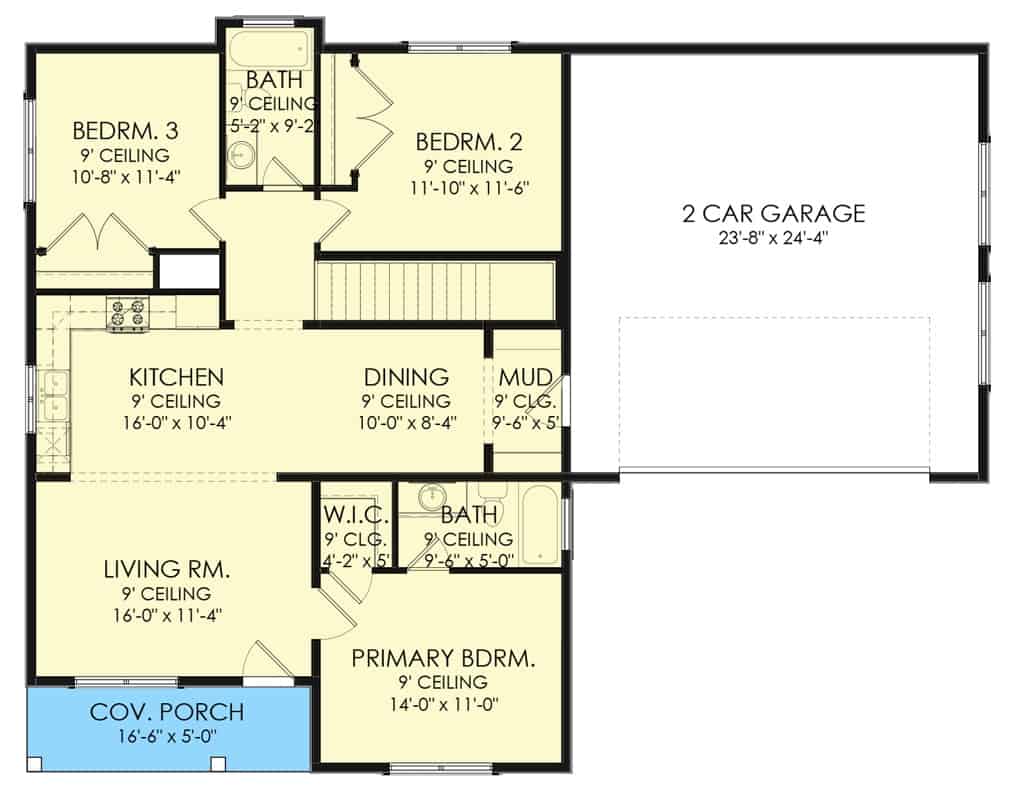
Step into this charming 1,209 square feet farmhouse that harmoniously combines classic design with contemporary elements. Offering between three to five bedrooms and two to three bathrooms, this single-story home caters to varying lifestyle needs.
The two-car garage complements the architecture, ensuring both convenience and style in every aspect of the design.
Simple Farmhouse Beauty with a Clean Contemporary Roofline

This home embodies the farmhouse style with its clean white board-and-batten exterior and contrasting modern roofline. Marrying traditional charm with sleek modern elements, it creates a welcoming and functional space for all who enter.
Explore the Spacious Layout with Its Practical Mudroom

This floor plan features a thoughtfully designed main floor with a welcoming entryway that flows seamlessly into the living room and kitchen area. Adjacent to the kitchen, a dedicated dining space is perfect for family dinners, while a nearby mudroom offers practical storage for everyday needs.
The two-car garage connects conveniently to the house, ensuring easy access and functionality.
Practical Basement Layout with Flexible Living Space

This basement floor plan offers a versatile living space with two additional bedrooms and a full bath, ideal for guests or family expansion. The spacious living room can be transformed into a media area or playroom, accommodating various lifestyle needs.
Ample storage solutions, including a mechanical/storage room and cold storage, ensure organization and functionality in your home.
Smartly Designed Basement with Ample Living Space

This basement layout prioritizes versatility with two spacious bedrooms and a full bath, perfect for accommodating guests or additional family members. The expansive living room offers potential for a media area or recreational space, adapting to various lifestyle needs.
Practical features like the mechanical/storage room and cold storage provide essential organization solutions, enhancing functionality.
Source: Architectural Designs – Plan 490052NAH
Farmhouse Simplicity with a Crisp White Facade and Clean Roofline

This charming farmhouse showcases a blend of tradition and modernity with its bright white board-and-batten exterior and striking gray roof. The inviting front porch offers a subtle nod to classic designs, promising quiet moments with a view of the surrounding greenery.
The smartly integrated garage complements the house, emphasizing functionality while maintaining a clean aesthetic.
Classic Farmhouse Look with a Bright White Facade

This elegant farmhouse features a clean, white board-and-batten exterior that complements its modern roofline. The meticulously arranged windows offer symmetry and invite ample natural light into the home.
The integrated garage seamlessly connects with the overall design, adding both convenience and aesthetic appeal.
Check Out This Farmhouse with Its Crisp Roofline and Clean Lines

This side view highlights the home’s modern farmhouse appeal with its sleek white facade and sophisticated dark roof. The board-and-batten siding enhances the clean lines, creating a balanced and harmonious aesthetic.
Surrounded by a lush green lawn, the home feels grounded and seamlessly integrated into its natural setting.
Spot the Seamless Transition from Living Area to Kitchen

This image showcases a modern open-concept living space effortlessly flowing into a minimalist kitchen. The light wood flooring and soft whites create a cohesive, breezy ambiance, highlighted by ample natural light streaming through nearby windows.
The simple furnishings add to the streamlined aesthetic, making the space feel open and uncluttered.
Streamlined Kitchen and Dining Spot Highlighting Minimalist Design

This image presents a sleek kitchen with crisp white cabinetry and stainless-steel appliances blending seamlessly into the contemporary design. The adjoining dining area features a simple wooden table that complements the understated elegance of the space.
Soft lighting and neutral tones create a cohesive and calming atmosphere, perfect for everyday dining.
Check Out the Open Living Area with Expansive Windows for Natural Light

This open-concept living space features bright, natural light pouring in through large windows, creating an airy ambiance. The minimalist kitchen with white cabinetry flows into the living area, making it perfect for seamless interaction.
A sleek black couch anchors the room, offering a perfect spot to relax while enjoying views of the outdoor greenery.
Minimalist Bedroom with Floor-to-Ceiling Window Views

This bedroom captures the essence of minimalism with its clean lines and understated decor. The floor-to-ceiling windows invite expansive views of the outdoor greenery, bringing natural light into the space. Simple furnishings, including a sleek bed frame and wooden side tables, enhance the room’s serene atmosphere.
Simple Bathroom Design with a Bright Window View

This bathroom features a minimalist design with a focus on functionality, highlighted by its clean, white walls and fixtures. The large window allows ample natural light to illuminate the space, creating a bright and open feel. A sleek countertop and modern sink complete the room, maintaining the home’s overall aesthetic.
Source: Architectural Designs – Plan 490052NAH






