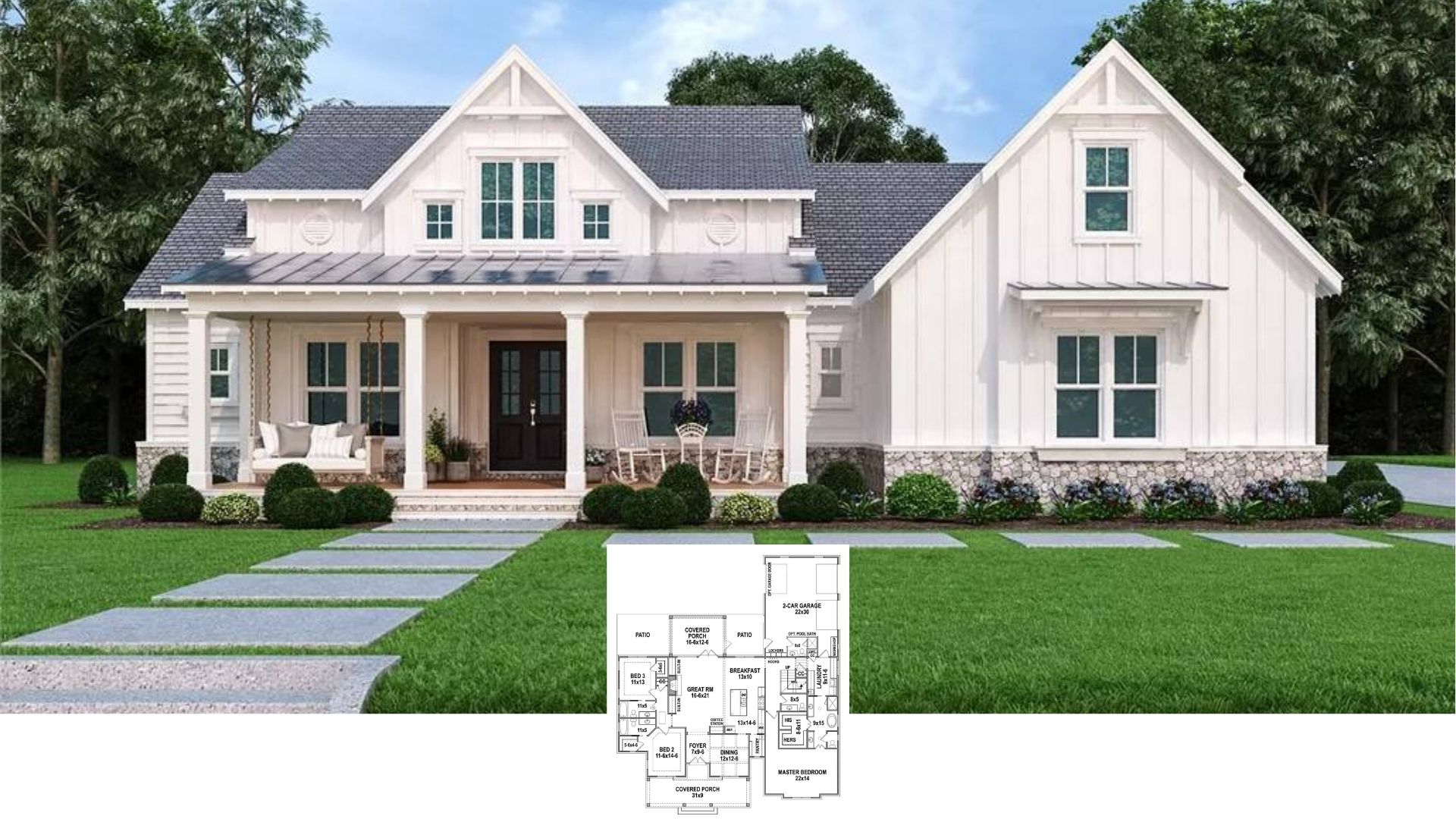
Welcome to a stunning architectural masterpiece offering 3,851 square feet of refined living space. This Mississippi estate boasts four to five bedrooms and a choice of three and a half to four and a half bathrooms, across one to two stories, including a convenient three-car garage. With its classic brick facade and intricate Southern details, this home exemplifies enduring elegance and traditional charm, ensuring both comfort and grandeur.
Check Out That Classic Brick Façade on This Timeless Estate

This estate is a quintessential example of Southern architecture, featuring a harmonious blend of classic brickwork, stately columns, and elegant dormer windows. The design ethos captures the essence of timeless Southern charm, combining traditional elements with thoughtful modern updates. Explore further to uncover the home’s spacious interiors and sophisticated features that perfectly balance historic style with contemporary living.
Explore This Expansive Main Floor Plan With a Dedicated Theater Room

This thoughtfully designed floor plan encompasses spacious living areas, including a grand family room and a cozy office/theater for entertainment. The master suite offers luxury with dual walk-in closets and a generously sized ensuite, while additional bedrooms ensure ample space for family or guests. Outdoor enthusiasts will appreciate the large rear porch and outdoor kitchen, perfect for hosting gatherings and enjoying the open air.
Maximize Storage and Privacy in a Well-Planned Upper-Level Layout

A large bonus room provides flexibility for different needs, whether as a guest room, home office, or entertainment area. High ceilings make the space feel open, preventing it from feeling cramped under the sloped sections. The attached bathroom adds convenience, making the room more independent from the rest of the house.
Source: Architectural Designs – Plan 56410SM
Admire the Stylish Dormer Windows and Tall Columns on This Southern Charmer

This Mississippi home showcases classic Southern architecture with its stately brick facade and an inviting front porch supported by elegant columns. The trio of dormer windows adds depth to the gabled roof, while green shutters bring a touch of color to the exterior. Surrounded by mature trees and a well-maintained landscape, this home effortlessly blends tradition with natural beauty.
Don’t Miss the Rooflines and Dormers on This Southern Estate

This Mississippi home elegantly combines brickwork and classic Southern columns, creating an inviting yet stately facade. The steep gabled roof, adorned with charming dormer windows, enhances the architectural symmetry and adds a touch of traditional style. Surrounded by towering trees and meticulous landscaping, this estate perfectly captures the essence of Southern charm.
Check Out the Expansive Brickwork and Rear Porch Area on This Mississippi Home

This home’s rear view highlights its classic brickwork, echoing the traditional Southern style seen throughout. A large covered porch invites relaxation with its ample space for outdoor furniture, ideal for enjoying Mississippi’s natural beauty. Tall trees frame the property, providing a serene backdrop and enhancing the connection to nature.
Spot the Brick Fireplace and Vaulted Ceilings in This Mississippi Living Room

This elegant living room features a striking brick fireplace, seamlessly blending traditional charm with modern luxury. The coffered ceiling adds architectural interest, creating an expansive feel that complements the room’s warm color palette. Plush seating arrangements invite relaxation, while the built-in shelving provides both functionality and a tasteful display area.
Explore the Custom Cabinetry and Beam in This Mississippi Kitchen

This charming kitchen showcases custom cabinetry with intricate glass paneling, offering both style and practicality. The dark wooden beam running overhead adds a rustic touch, contrasting beautifully with the soft cream cabinets and marble countertops. Stainless steel appliances and a decorative range hood complete the look, blending modern functionality with classic Southern elegance.
Don’t Miss this Duo of Chandeliers in This Mississippi Kitchen

This kitchen blends sophistication with Southern elegance, featuring two striking chandeliers that illuminate the space with a warm glow. The custom cabinetry showcases intricate glass paneling that complements the marble countertops and classic farmhouse sink. Dark wooden beams add a rustic touch, creating a harmonious contrast against the light cabinetry and modern appliances.
Notice the Chandelier and Large Windows in This Dining Area

This dining space captures Southern charm with its elegant chandelier casting a warm glow over the rustic wooden table. Large windows with intricate transoms flood the room with natural light, highlighting the detailed molding and classic shutters. The adjacent staircase, framed by a dark wooden beam, adds a touch of traditional craftsmanship to the setting.
Don’t Miss the Vaulted Ceiling and Chandelier Above This Luxurious Bath

This bathroom showcases an elegant vaulted ceiling with warm wood paneling and a sparkling chandelier, adding a touch of luxury. The spacious bathtub is surrounded by sleek tile, creating a tranquil atmosphere for relaxation. An adjoining shower area features dual showerheads, offering both style and functionality in this sophisticated space.
Source: Architectural Designs – Plan 56410SM






