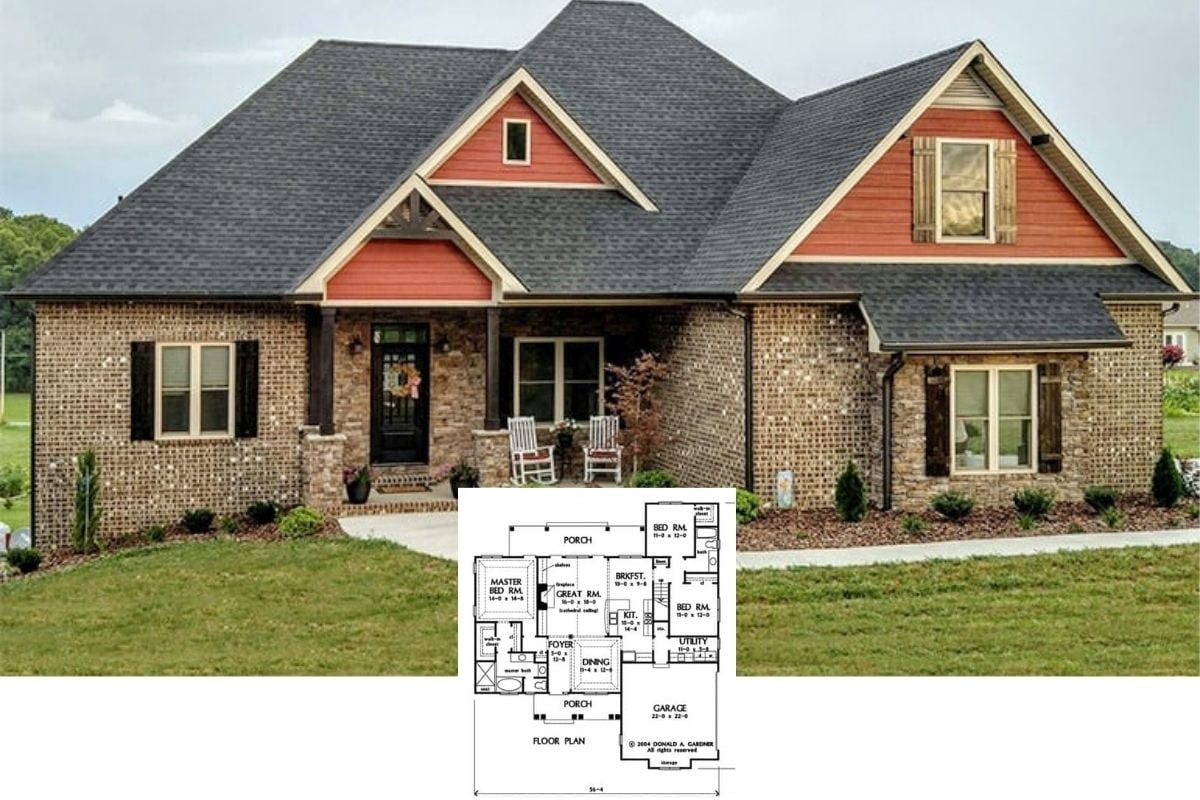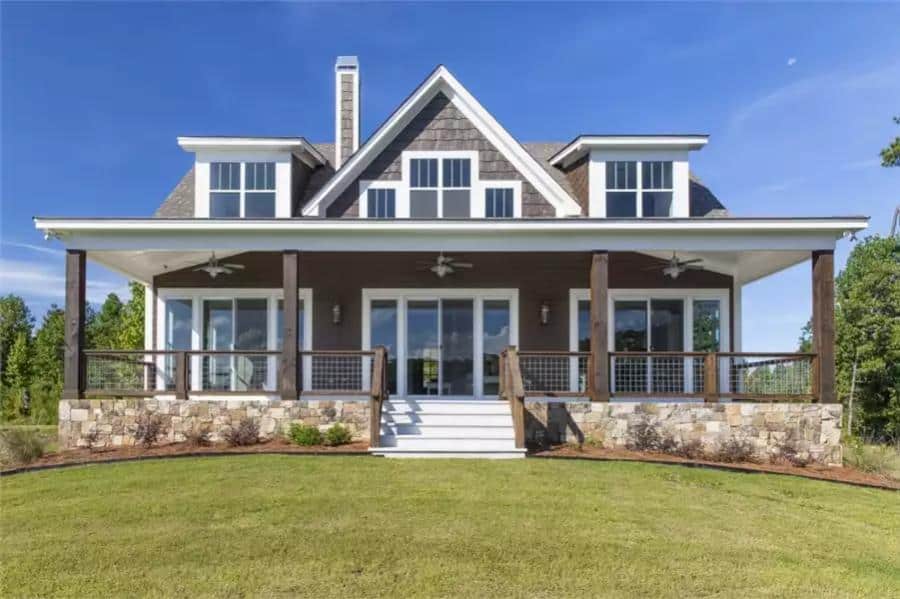
Specifications
- Sq. Ft.: 2,766
- Bedrooms: 5
- Bathrooms: 4
- Stories: 2
- Garage: 2
The Floor Plan
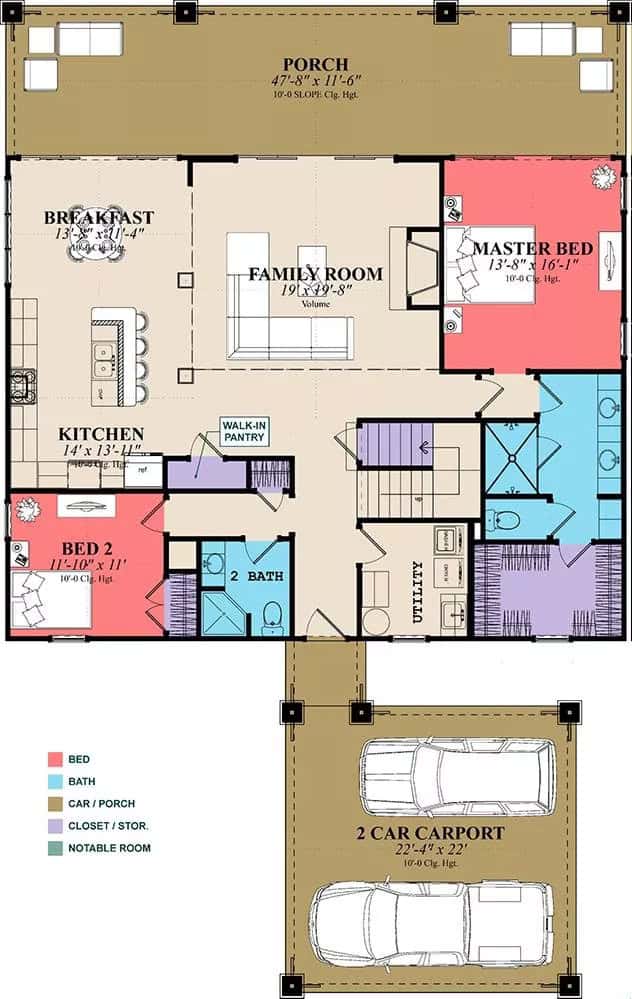
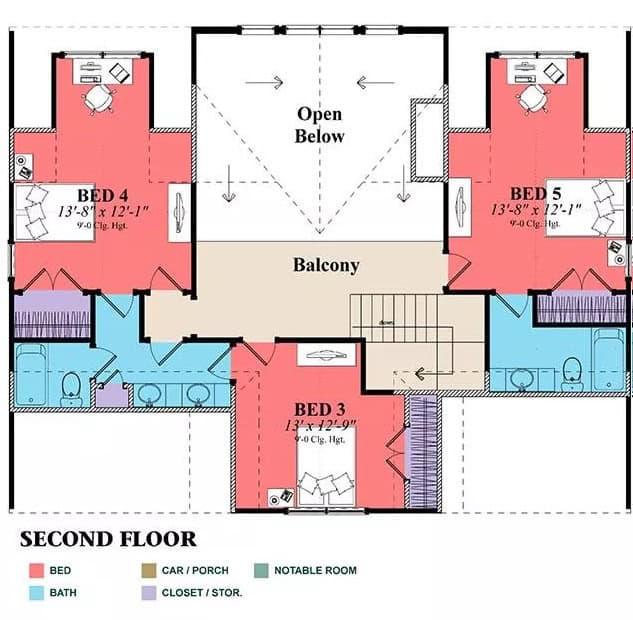
Photos
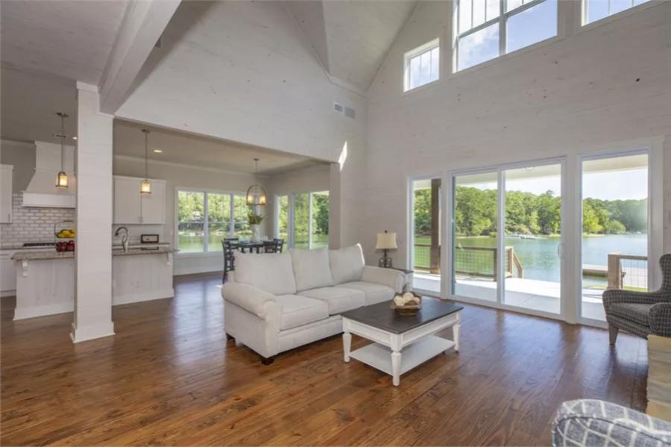
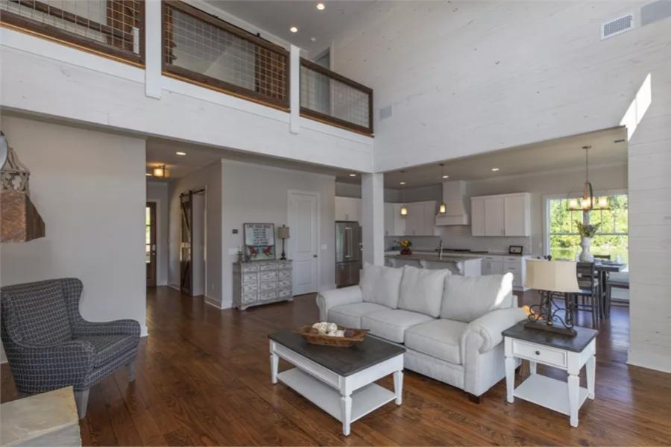
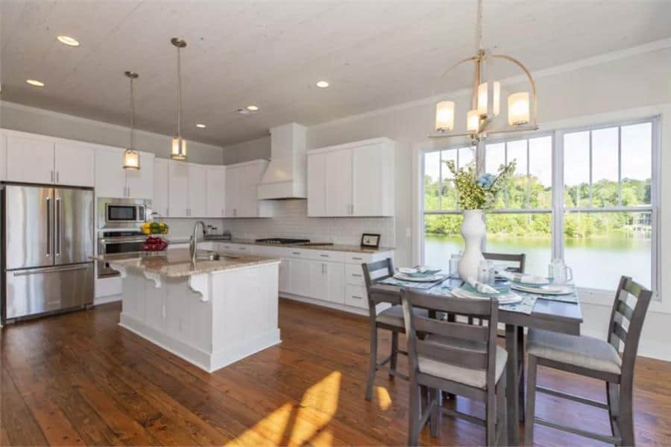
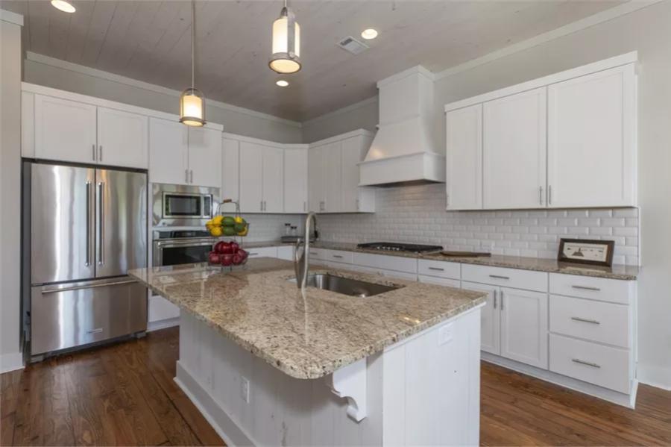
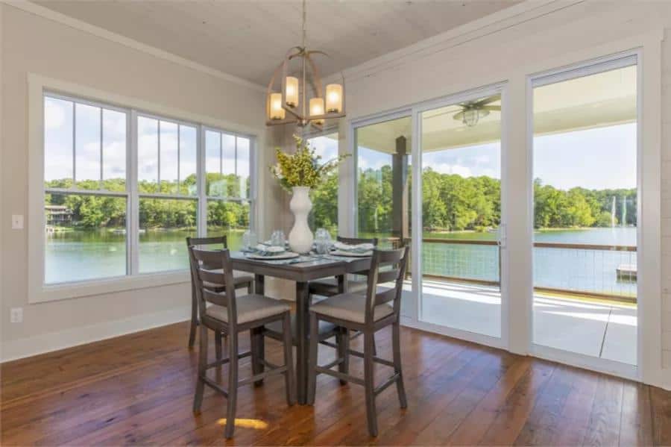
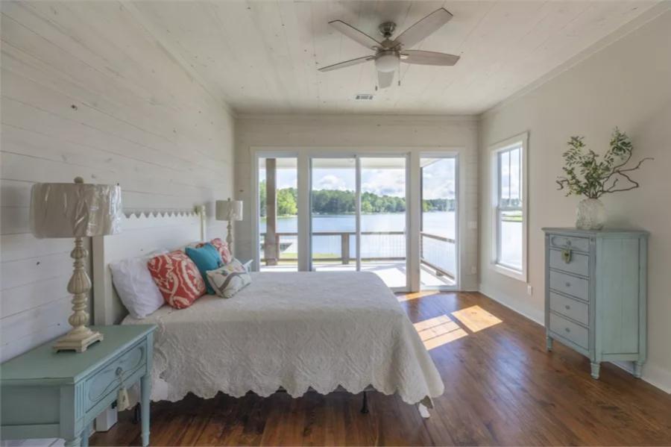
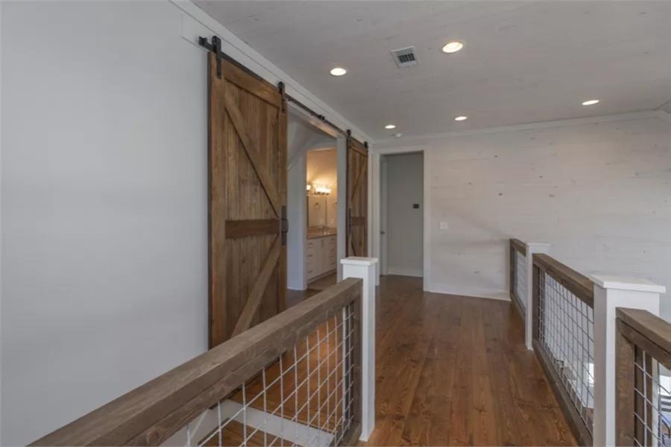
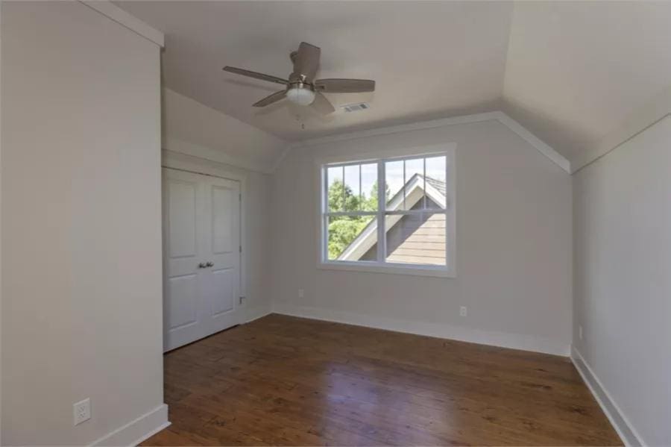
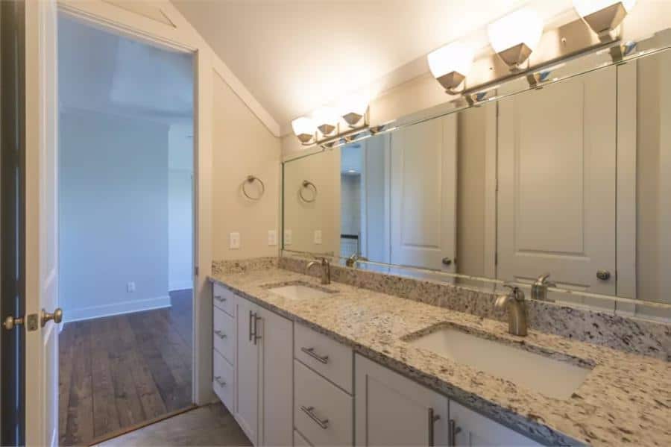
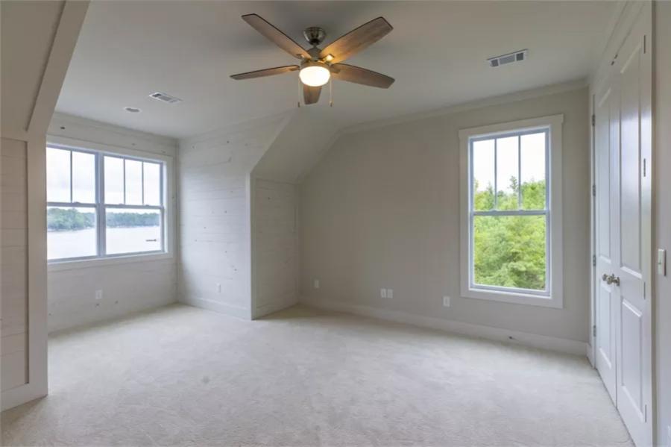
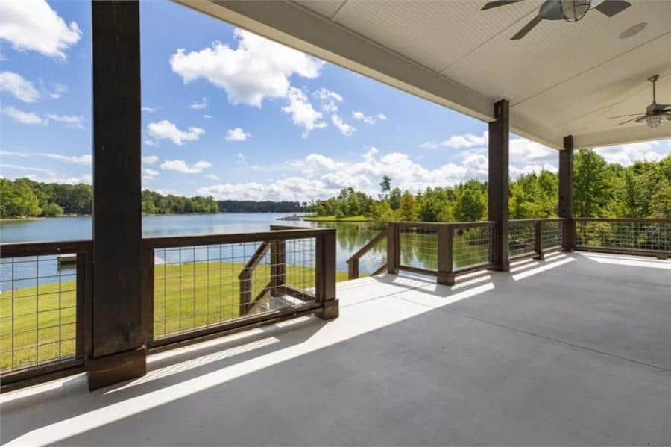
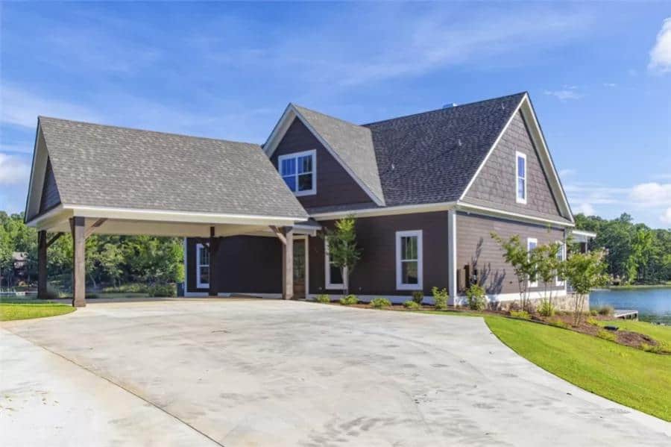
Details
A mixture of stone, clapboard siding, and cedar shakes adorn this 4-bedroom beach house. A welcoming front porch topped by twin shed dormers adds to the home’s curb appeal.
Inside, an open floor seamlessly integrates the family room, kitchen, and breakfast nook. A fireplace sets a cozy focal point while sliding glass doors blur the line between indoor and outdoor living. The kitchen offers a walk-in pantry and a multi-use island that seats four.
The primary bedroom lines the left wing. It comes with private porch access and a well-appointed ensuite with a walk-in closet. The second bedroom across shares a 3-fixture hall bath with the main living space.
Upstairs, three more bedrooms are dispersed. They are connected by a spacious balcony that overlooks the family room below.
Pin It!
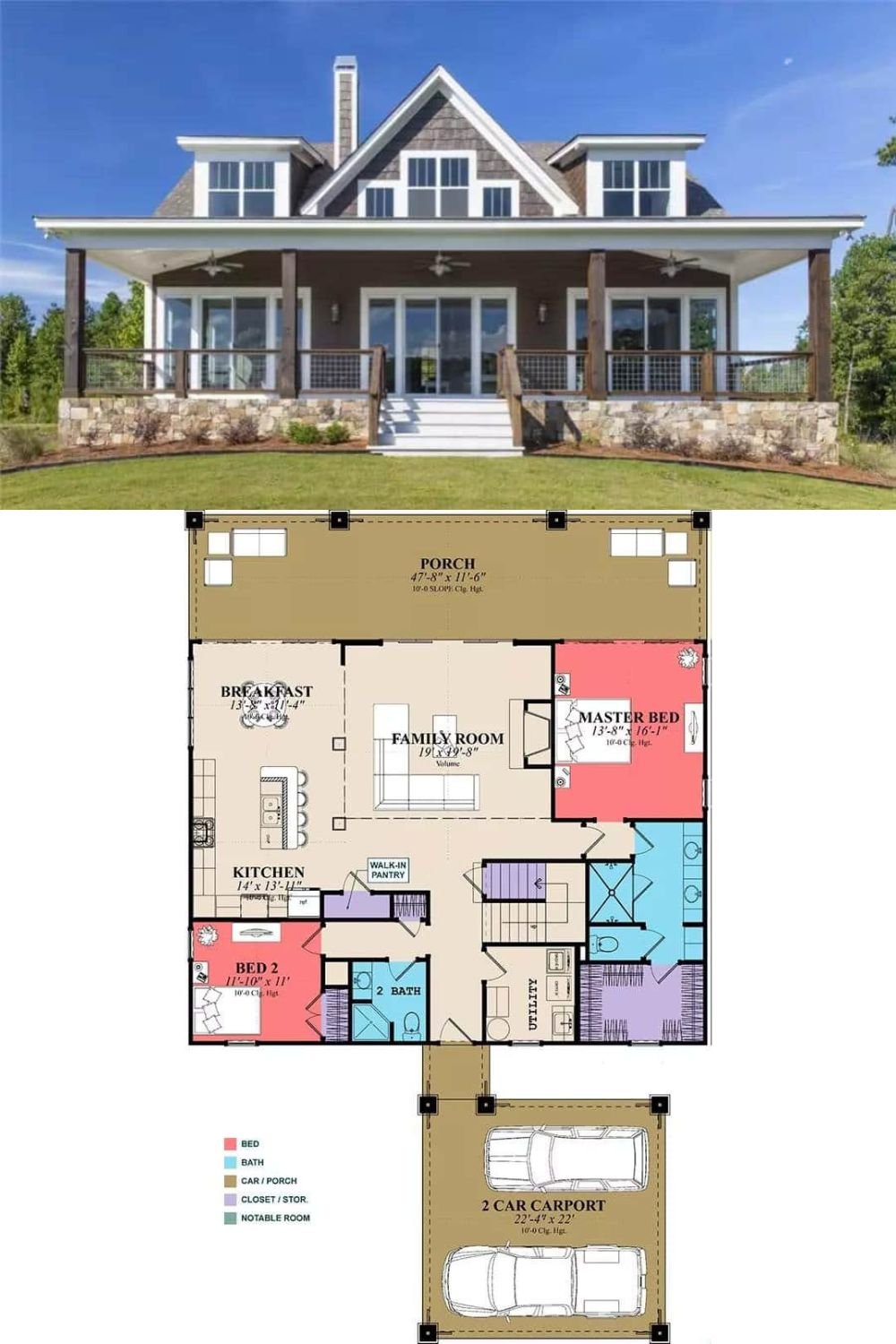
The House Designers Plan THD-7703



