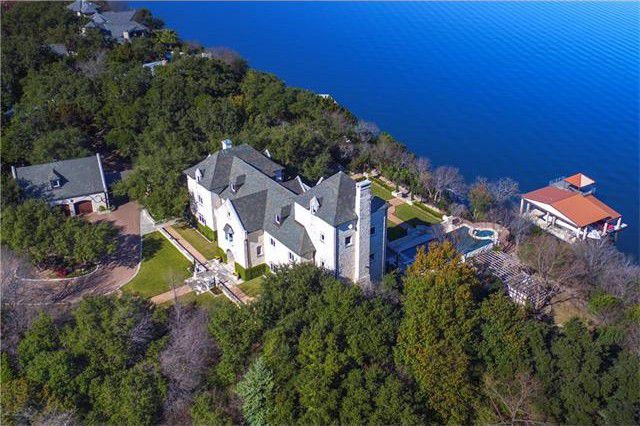Today we present you our gallery featuring images of the total interior redesign of an 8,000 square foot home in Portland, Oregon by Nordby Design Studios.
The company began as Nordby Architecture LLC on January 1, 2002 by Jon Nordby. His goal was to ensure that his clients’ projects far surpass what they had envisioned. In the meantime Jon was joined by partner Julie Nordby, an award winning interior designer. With the new addition, the name was changed to reflect the full breadth of the company’s scope.
With over 35 combined years of design experience, Nordby Design Studios crafts a wide breadth of styles and structures for residential and commercial development.
This home, located in the Bethany Area of northwest Portland, Oregon, was a complete interior redesign to meet the needs for a young family of six. The striking elements throughout the home are as functional as they are beautiful. A major goal was to retain a light and airy feel despite the use of dark hardwood floors, accents and cabinets.

Wood mantle piece holds this unique swirled art piece over ceiling height stone fireplace surround.

Close view of the fireplace area in main living room. White rug over hardwood flooring supports natural wood coffee table and twin beige ottomans. Dark wood window molding and exposed beams are visible.

Here we have a close up shot of the coffee table, dark natural wood over black metal frame, with round book holder and green decorative elements. White furniture in background.

View over the furniture of the fireplace and surrounding space. Light toned furniture and wall paint contrasts with dark stone fireplace surround and wood coffee table. Vegetation adds burst of color.

Dedicated cinema room features tiered rows of black leather couches, with black walls accented by natural wood moldings.

Kitchen is centered around large black island with marble countertop. Red wood cabinetry stands over earth tone tile flooring with patterned tile backsplash for warm look.

Wide view of the kitchen, highlighting open layout and brushed aluminum appliances and fixtures. Patio dining area can be seen through windows.

Straight on angle of the kitchen, with detailed view of metal basin sink and matching appliances, with full tile backsplash over range featuring shelving on the side.

View over surrounding glossy white bar-seating counter space with natural wood and black metal stools.

Unique bar area separate from kitchen features matching wood and metal bar stools and grey tile backsplash with matching countertop and exposed glassware storage.

Fuller view of bar area, highlighting dark wood paneling and angled row of chandeliers.

Here is the outdoor dining area with grill built into stone wall with slate countertops.

The primary bath is replete with twin rich, dark wood cabinetry and mirror surrounds over earth tone tile flooring with large bath in background. Single exposed beam runs down length of vaulted ceiling.

Closer view of bathroom counter space with rectangular vessel sink and small tile backsplash. Large tub surround is seen on left.

This close up view of the bathtub highlights the unique angular faucet design and mini-tile backsplash beneath large windows with rich wood molding.

View of the large glass-door shower enclosure done entirely in earth-tone tile as the rest of the bathroom. Recessed lighting and useful shelving built in.

Smaller bathroom with vessel sink over slate grey countertop with wood cabinetry features stone pattern backsplash beneath mirror.

Here’s a wide angle of another bathroom in black and white. Chromed tilt-angle mirrors hang over black countertops with traditional basin sinks; patterned tile flooring mirrors the color scheme.

Laundry room extends off bathroom featuring under-shelving space for washing machine and dryer next to dedicated laundry sink. Light green cupboards pair with beige flooring and wall paint.

Here’s the previous shot of the bathroom, now in color.
Related Homes & Galleries You May Enjoy:
Pye Residence | 10 Tiny Homes | Cassia Antica Modern Home | Interior by Forma Design
(c) 2015






