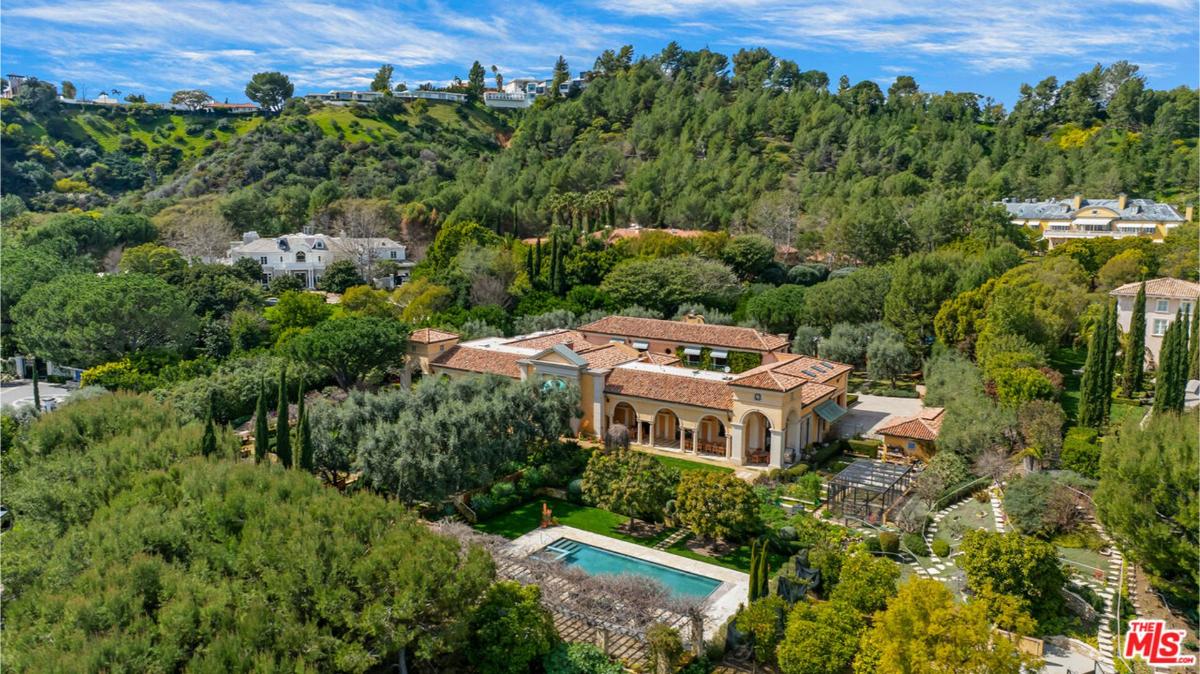This modern luxury home features five bedrooms and eight bathrooms, spread across 5,912 square feet. Built in 2020, it combines contemporary design with elegant functionality. The property spans 0.58 acres and is surrounded by manicured landscaping. Its clean architecture and spacious layout emphasize sophistication and comfort.
Entranceway
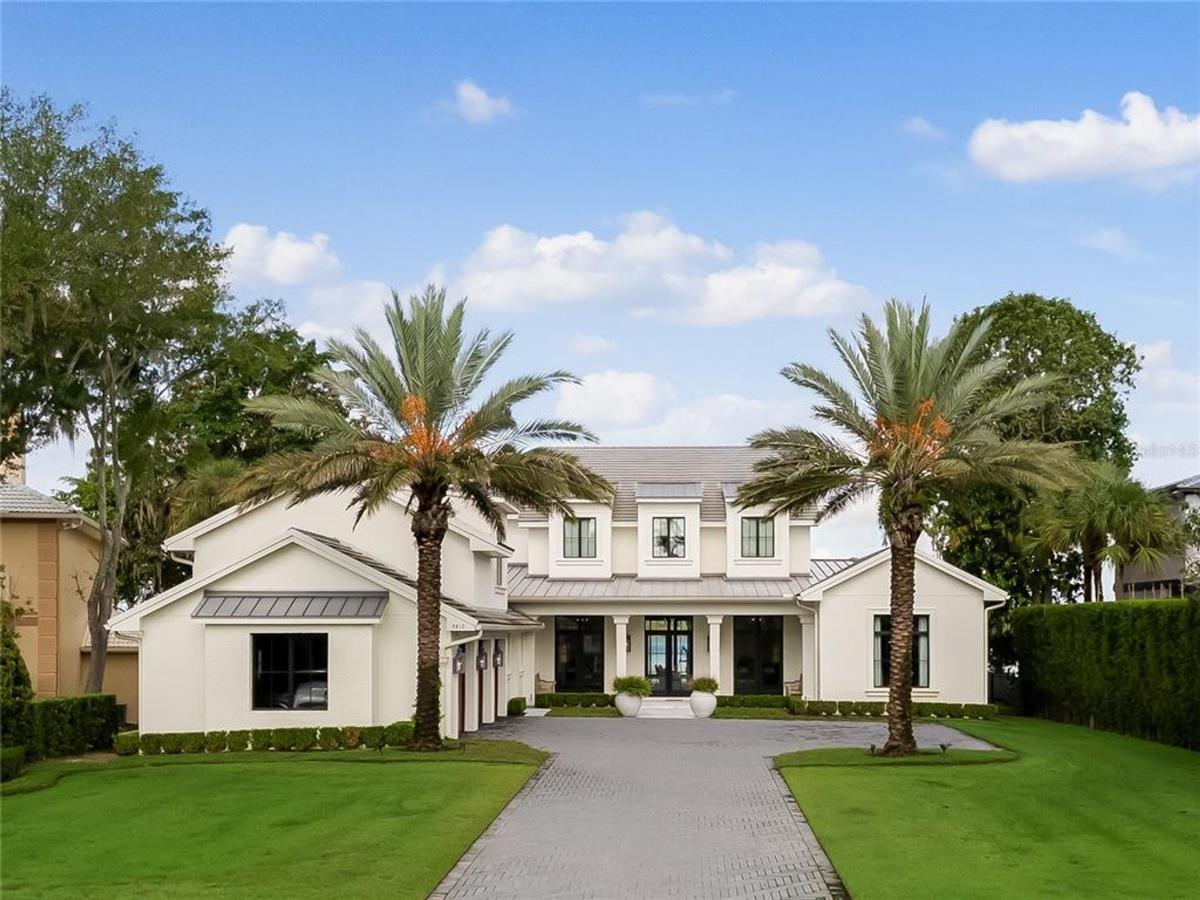
The home exterior displays a balanced, symmetrical design framed by two tall palm trees. A paved driveway leads to the entrance, bordered by neatly trimmed grass and hedges. Large windows and a white facade enhance the clean and modern architectural style.
Lakefront Retreat
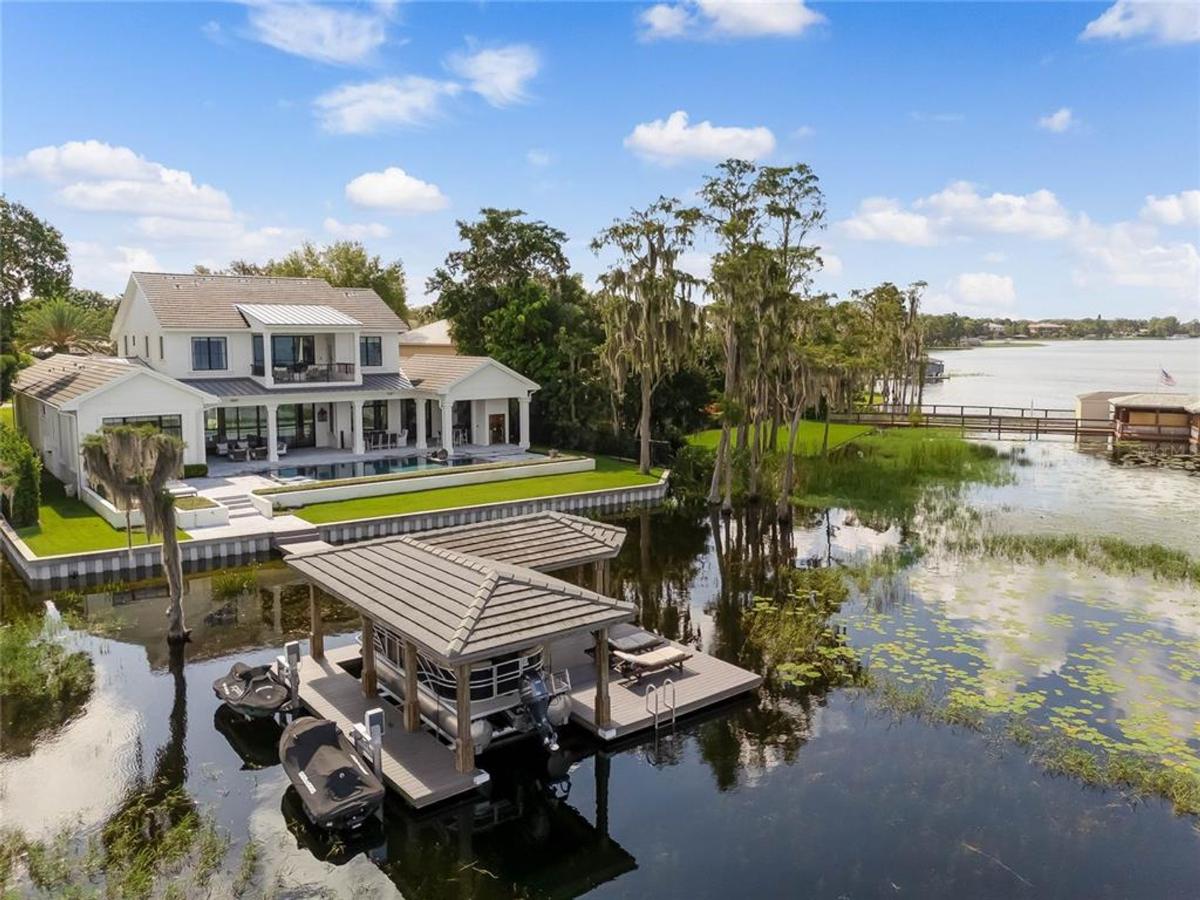
Rear exterior features a spacious, multi-level design overlooking a serene lake. A private dock extends into the water, complete with covered boat slips and space for jet skis. The property includes a landscaped backyard, a large pool, and expansive windows offering panoramic views.
Foyer
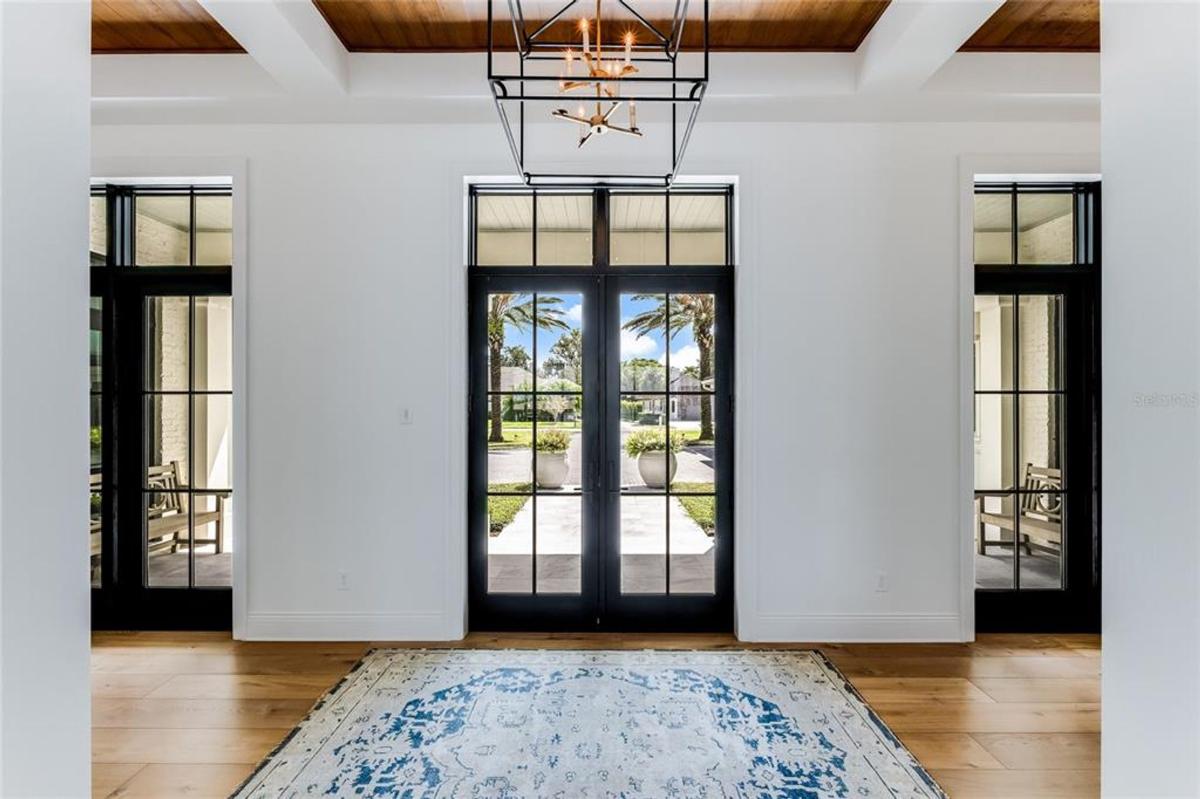
Foyer features large double glass doors framed with black trim, allowing natural light to illuminate the space. A geometric chandelier hangs from a coffered ceiling with rich wood paneling. Light hardwood floors and a patterned area rug add warmth and texture to the modern entryway.
Spacious Living Room with Stone Fireplace and Lake Views
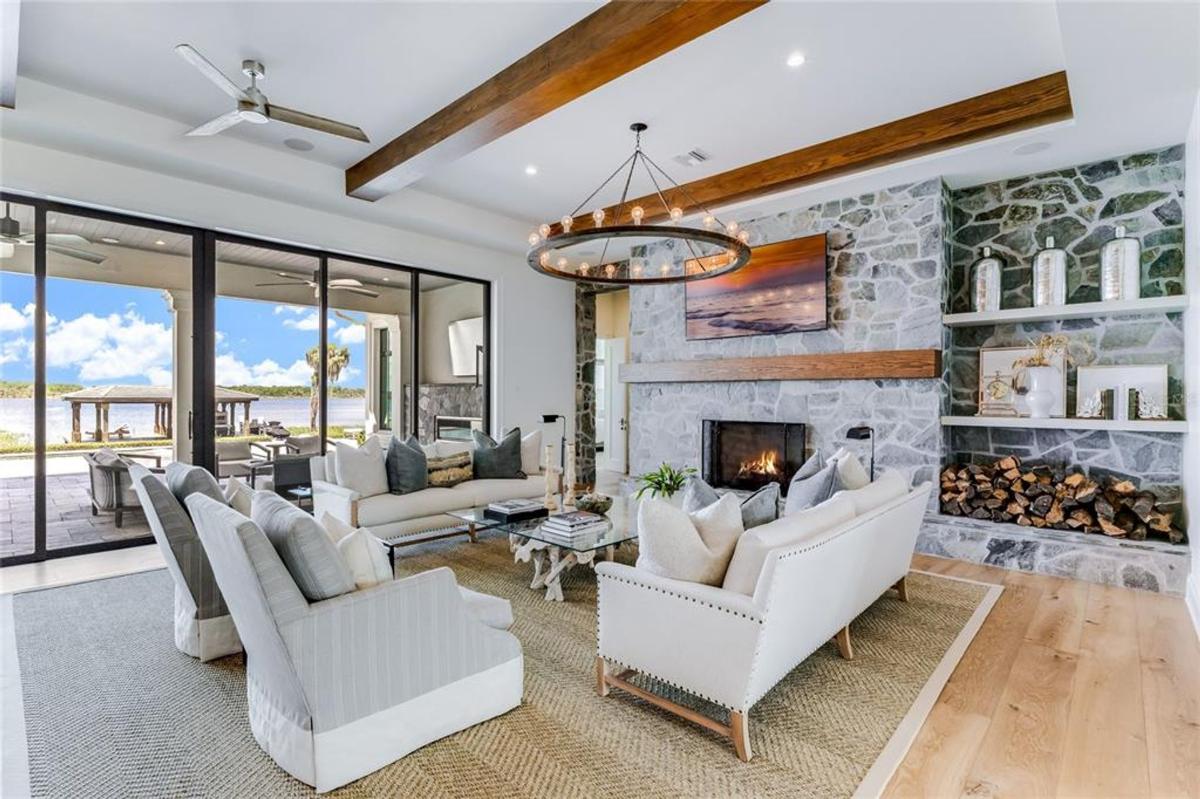
Spacious living room features a stone fireplace with a wooden mantel and built-in shelving on one side. Floor-to-ceiling sliding glass doors provide stunning views of the lake and access to the outdoor patio. Exposed wooden ceiling beams and a circular chandelier add rustic charm to the modern design.
Open Concept Living Area
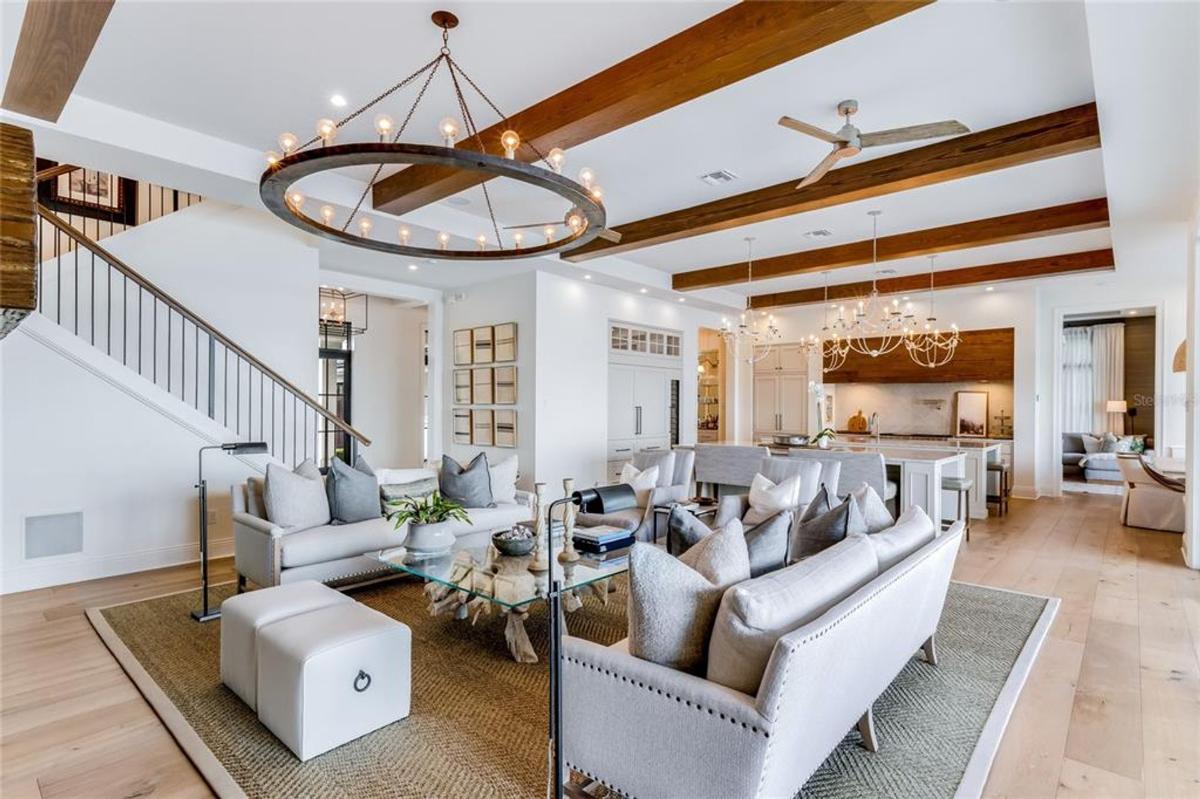
The space combines a cozy seating area with an open kitchen and dining layout, showcasing a seamless flow. Exposed wooden beams on the ceiling add warmth, while multiple chandeliers enhance the elegant atmosphere. A staircase with a sleek metal railing connects the living area to the upper level, blending functionality with design.
Gourmet Kitchen with Marble Countertops and Open Design
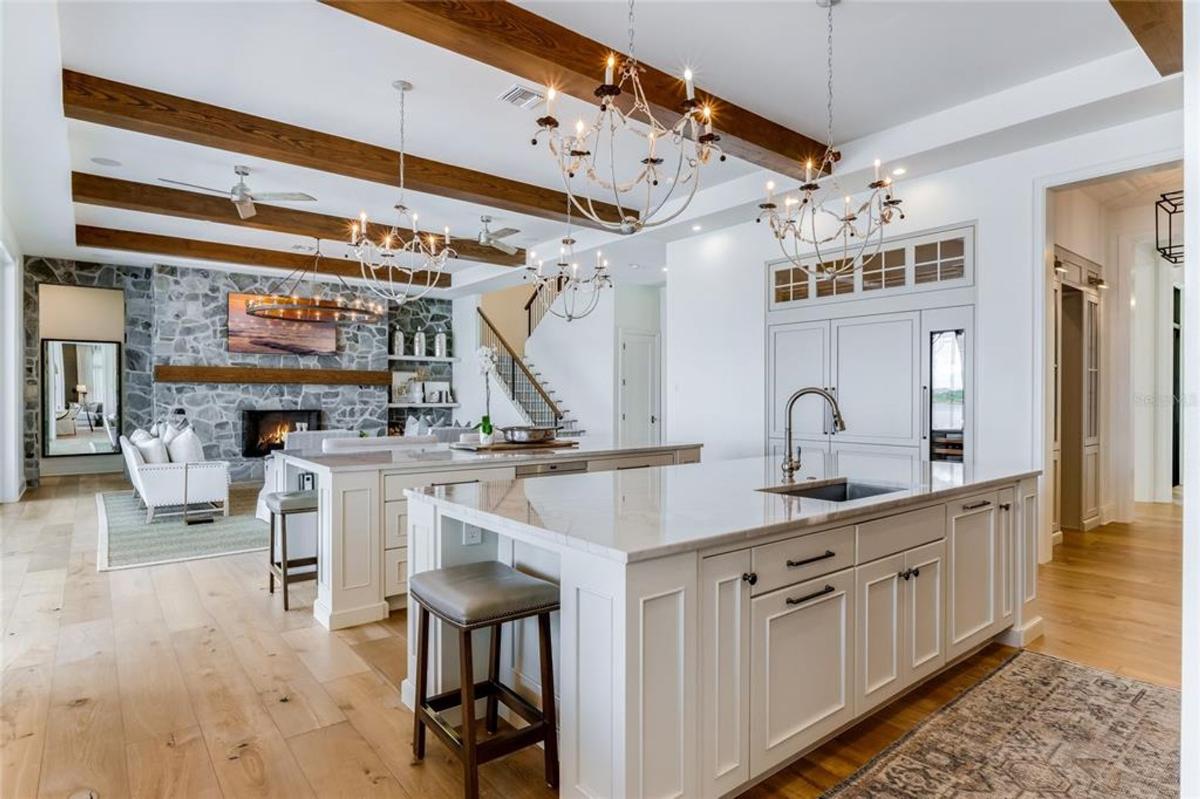
Gourmet kitchen features expansive marble countertops, including a large island with seating for casual dining. Elegant chandeliers and exposed wooden beams on the ceiling create a balance of sophistication and warmth. The open layout flows seamlessly into the living area, showcasing a stone fireplace and natural light from large windows.
Contemporary Kitchen with Custom Wood Accents and Water Views
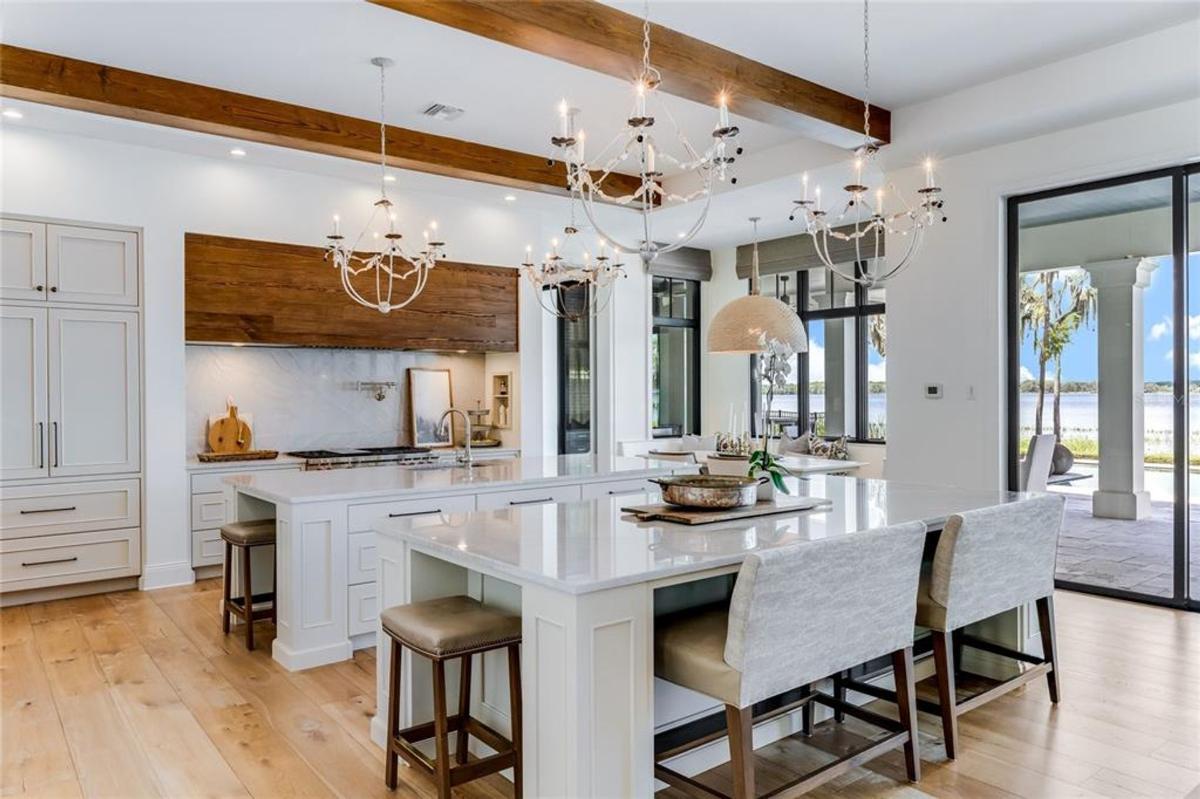
Contemporary kitchen features a custom wood range hood paired with marble backsplash for a modern yet rustic touch. Large windows and glass doors flood the space with natural light and offer views of the lake and patio. Multiple seating options surround the island, while elegant chandeliers and exposed beams enhance the open and airy design.
Kitchen with Dual Islands
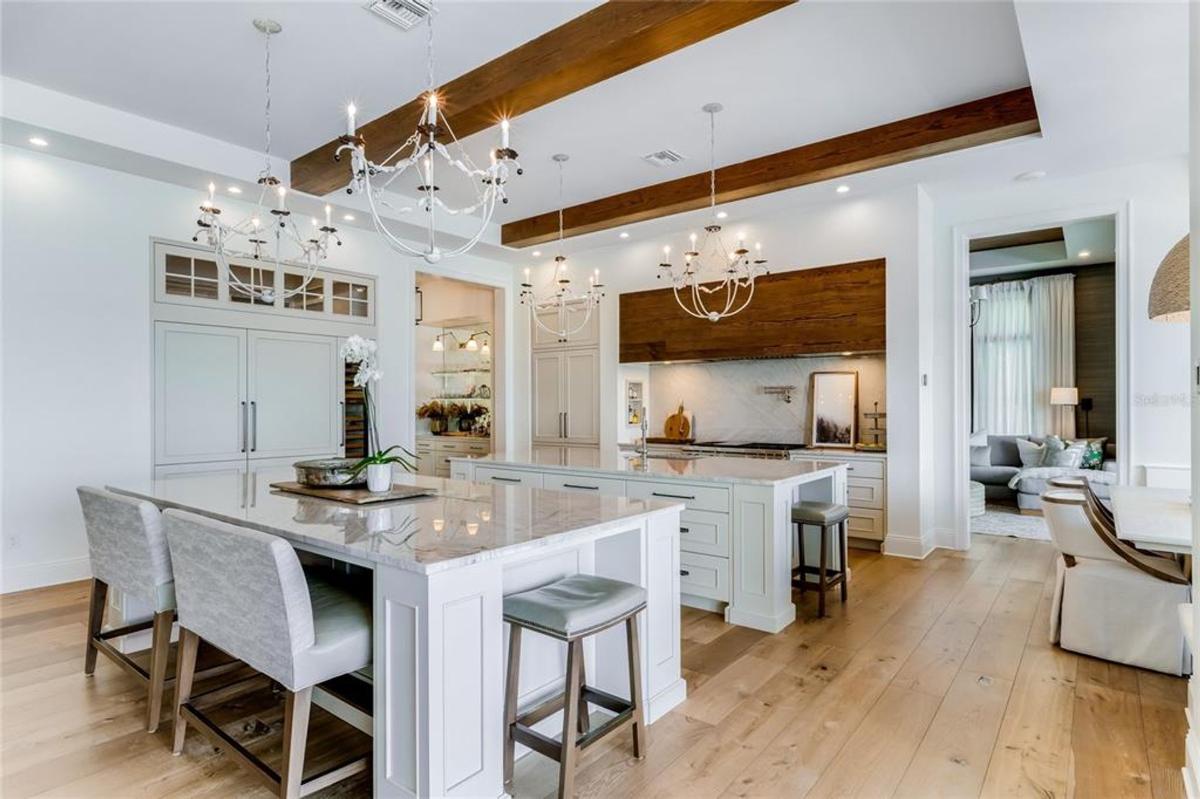
Kitchen features dual marble islands that provide ample workspace and seating. A custom wood range hood and built-in cabinetry offer a blend of rustic charm and modern functionality. Decorative chandeliers and exposed ceiling beams enhance the bright, open layout, connecting to an adjacent sitting area and butler’s pantry.
Breakfast Nook
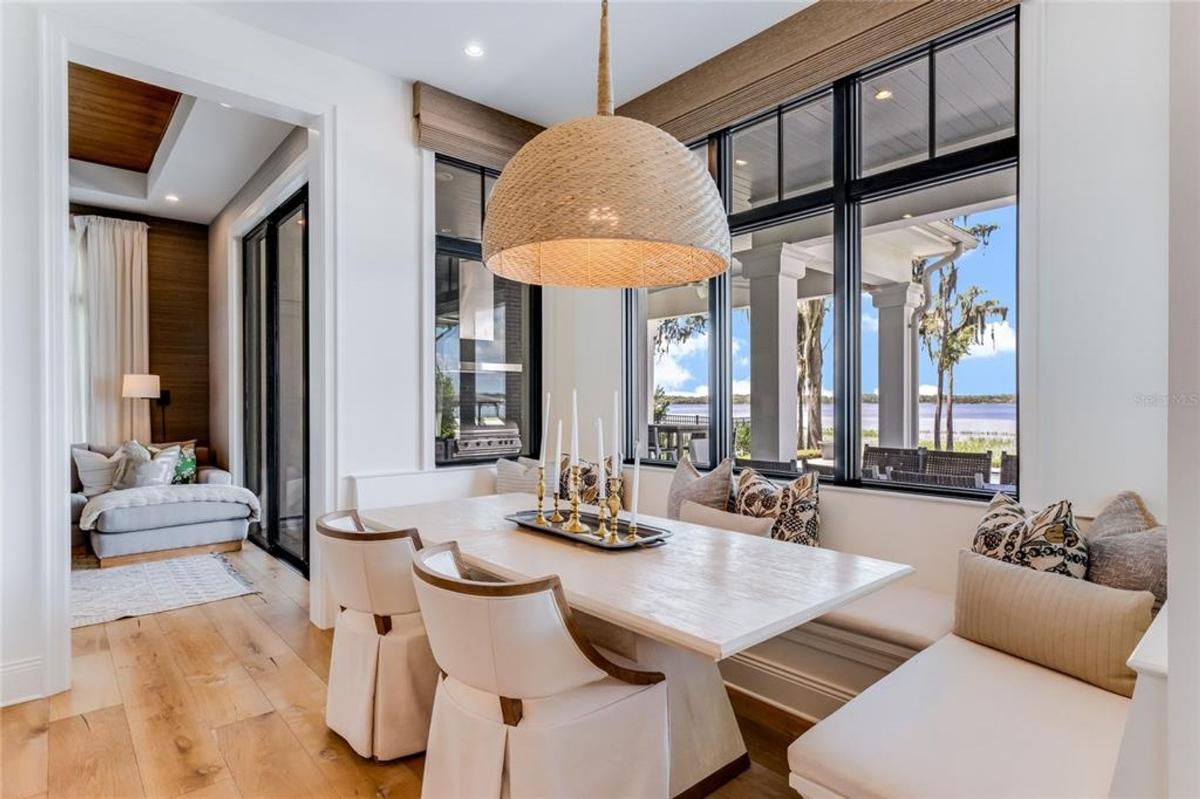
Cozy breakfast nook features a built-in bench with plush cushions and a white dining table for an inviting and functional space. Large windows surround the area, offering clear views of the lake and outdoor patio. A woven dome pendant light adds texture and warmth to the modern, light-filled corner.
Comfortable Lounge with Indoor-Outdoor Connection and Serene Views
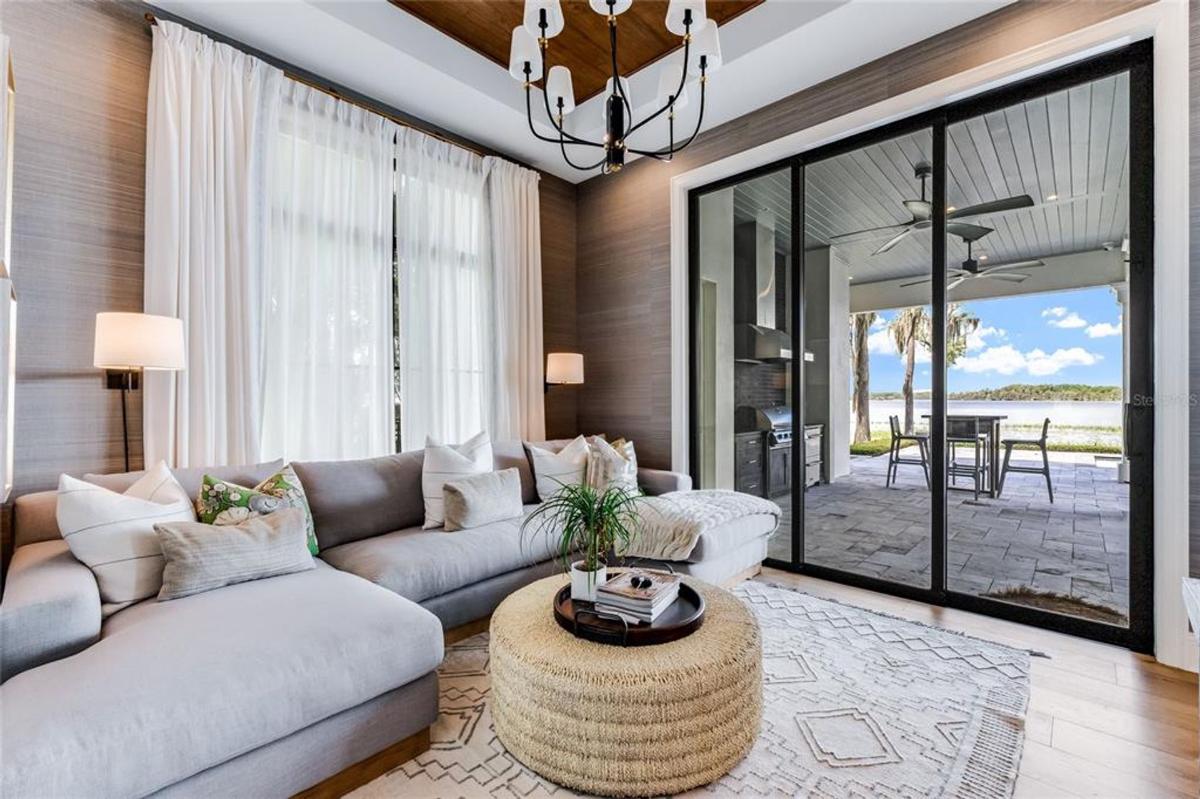
The lounge features a plush sectional sofa accented by neutral and patterned pillows, creating a cozy seating area. Large sliding glass doors open to a covered outdoor patio, seamlessly blending indoor and outdoor spaces. A woven ottoman and soft area rug add texture, while a modern chandelier and natural light enhance the relaxed ambiance.
Bedroom with Lakefront Views

Luxurious bedroom features a four-poster bed with neutral linens, creating a serene and inviting atmosphere. Floor-to-ceiling windows provide expansive views of the lake and outdoor dock area. A vaulted ceiling with exposed beams and a sleek ceiling fan enhance the spacious and airy design.
Bathroom
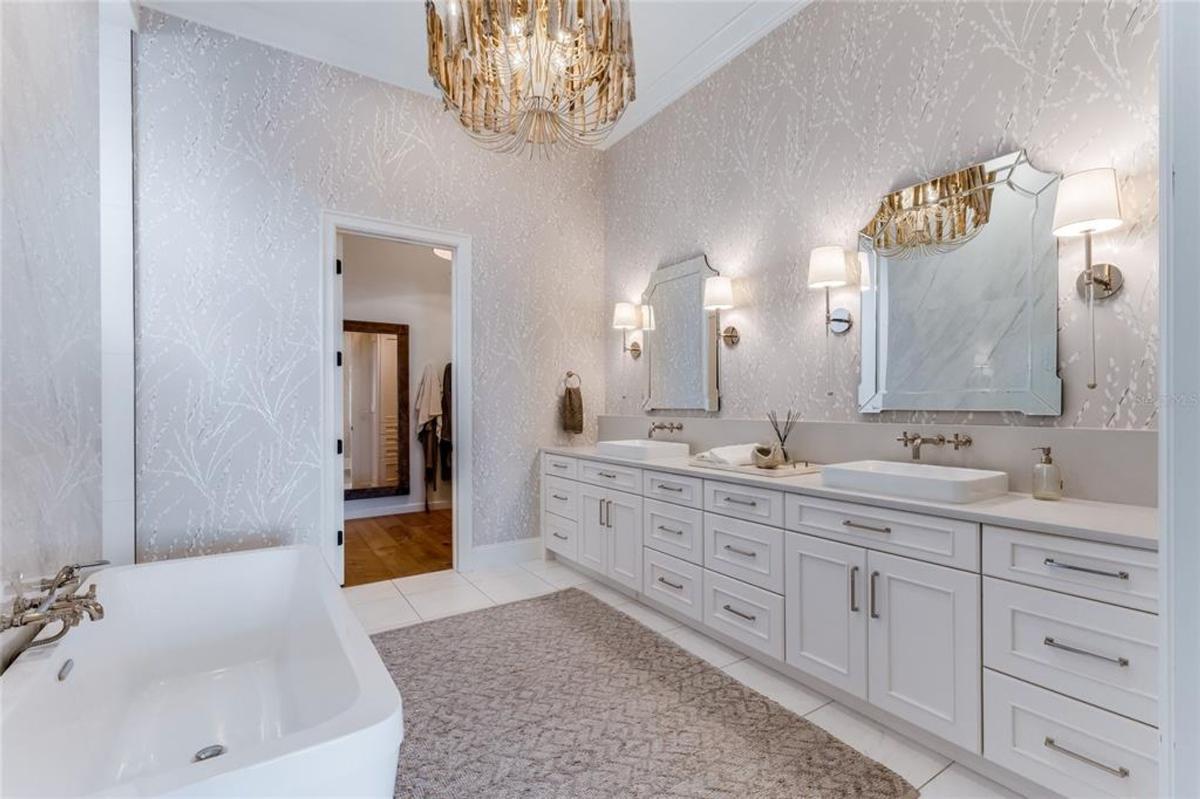
This bathroom features dual vanities with ample storage, topped with sleek vessel sinks and illuminated by wall sconces. A free-standing bathtub adds a luxurious touch, placed against softly patterned walls. A statement chandelier hangs overhead, enhancing the room’s refined and serene ambiance.
Walk-In Closet
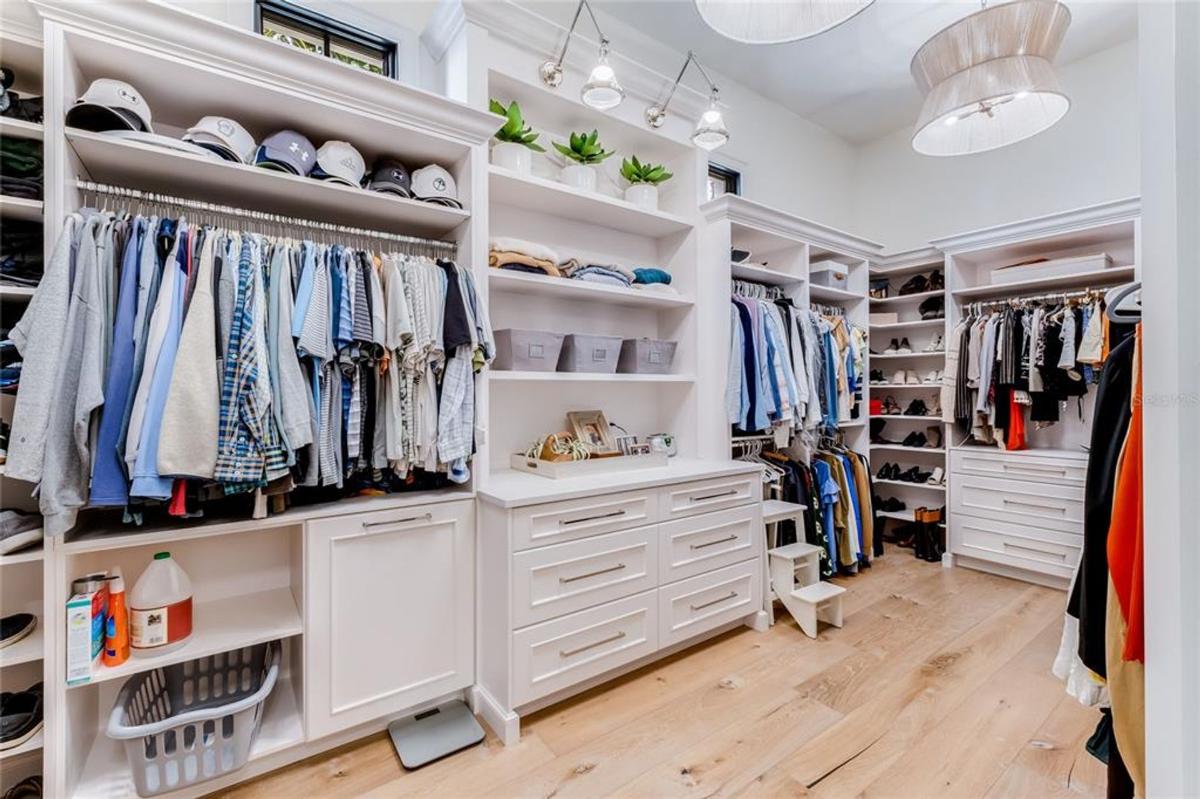
Large walk-in closet features custom-built shelving, drawers, and hanging space to organize clothing and accessories efficiently. Built-in lighting and natural light from small windows brighten the space, enhancing visibility. Stylish pendant lights and decorative touches like plants add elegance to this functional and well-designed area.
Home Office with Custom Built-Ins
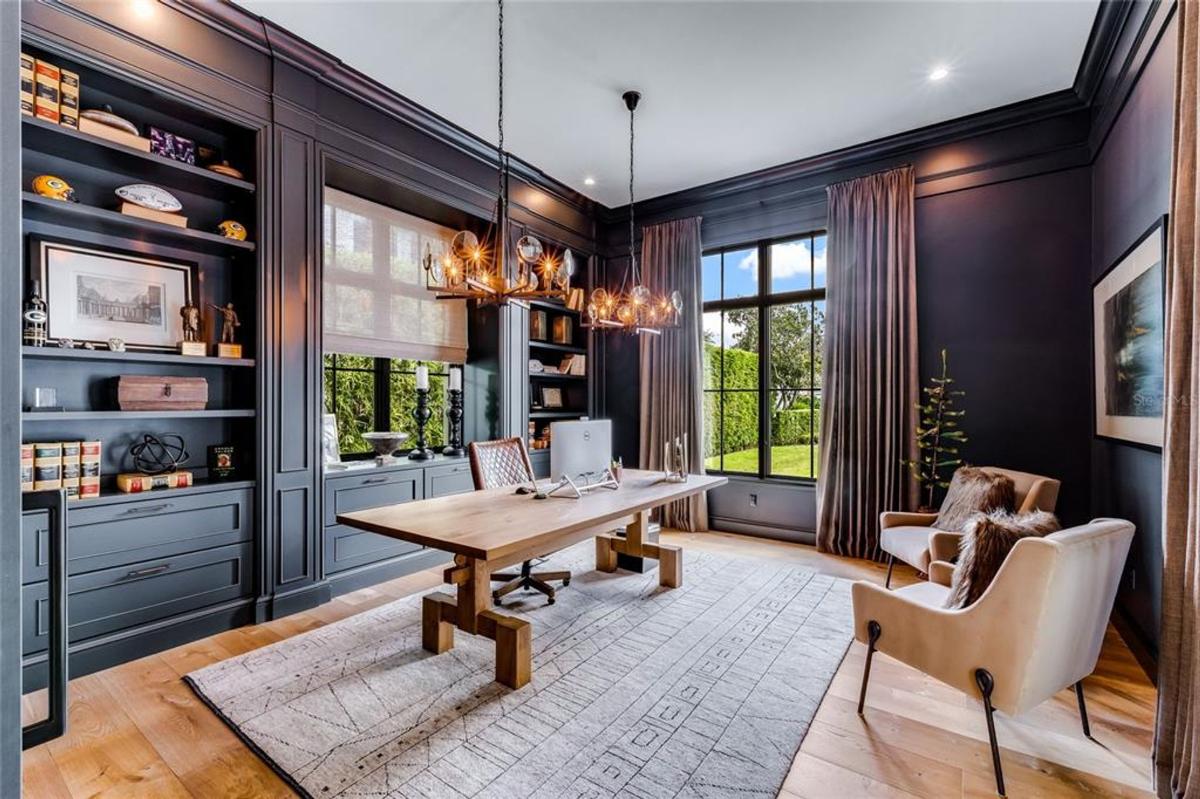
The home office features dark custom built-in shelves and cabinets, providing both storage and display space. A large wooden desk anchors the room, illuminated by modern, industrial-style chandeliers. Floor-to-ceiling windows allow natural light to highlight the space while offering views of the landscaped yard.
Living Space with Lake Views
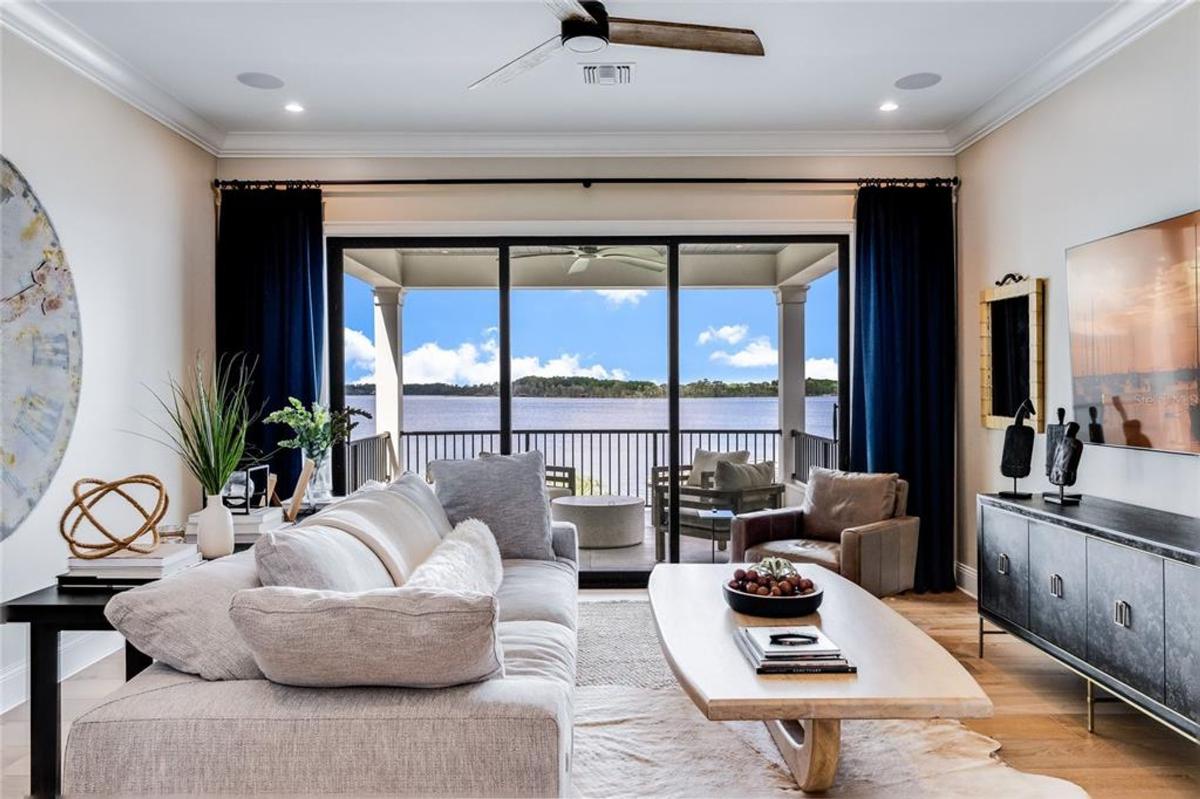
Living area features a plush sectional sofa and a sleek wooden coffee table, creating a comfortable and stylish seating arrangement. Large sliding glass doors open to a covered balcony, offering stunning views of the lake and surrounding landscape. Dark navy curtains and minimalistic decor enhance the contrast between the interior and the bright outdoor scenery.
Covered Balcony
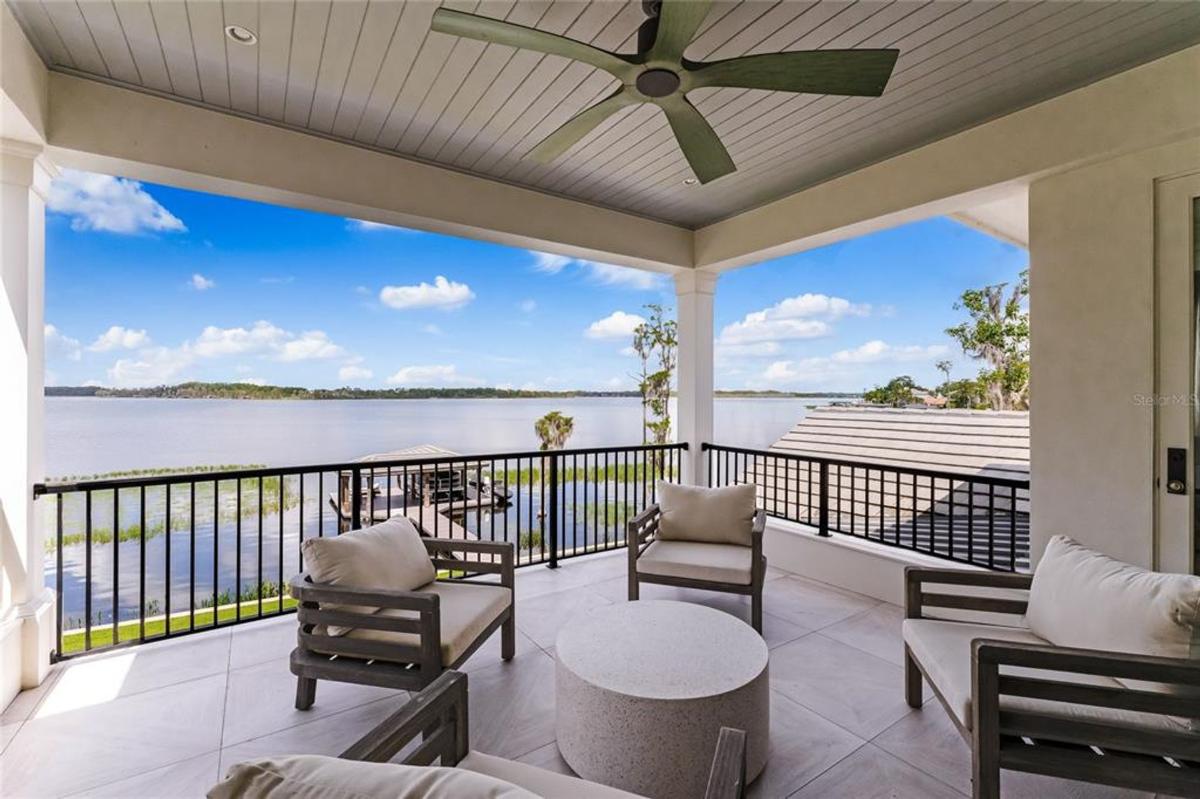
Covered balcony features a seating area with cushioned armchairs and a round stone coffee table, creating a perfect spot for relaxation. A ceiling fan provides a cooling breeze while framed views of the lake and dock enhance the serene atmosphere. The space is shaded by a paneled ceiling and bordered by a sleek black railing for a modern finish.
Bedroom with Lake Views
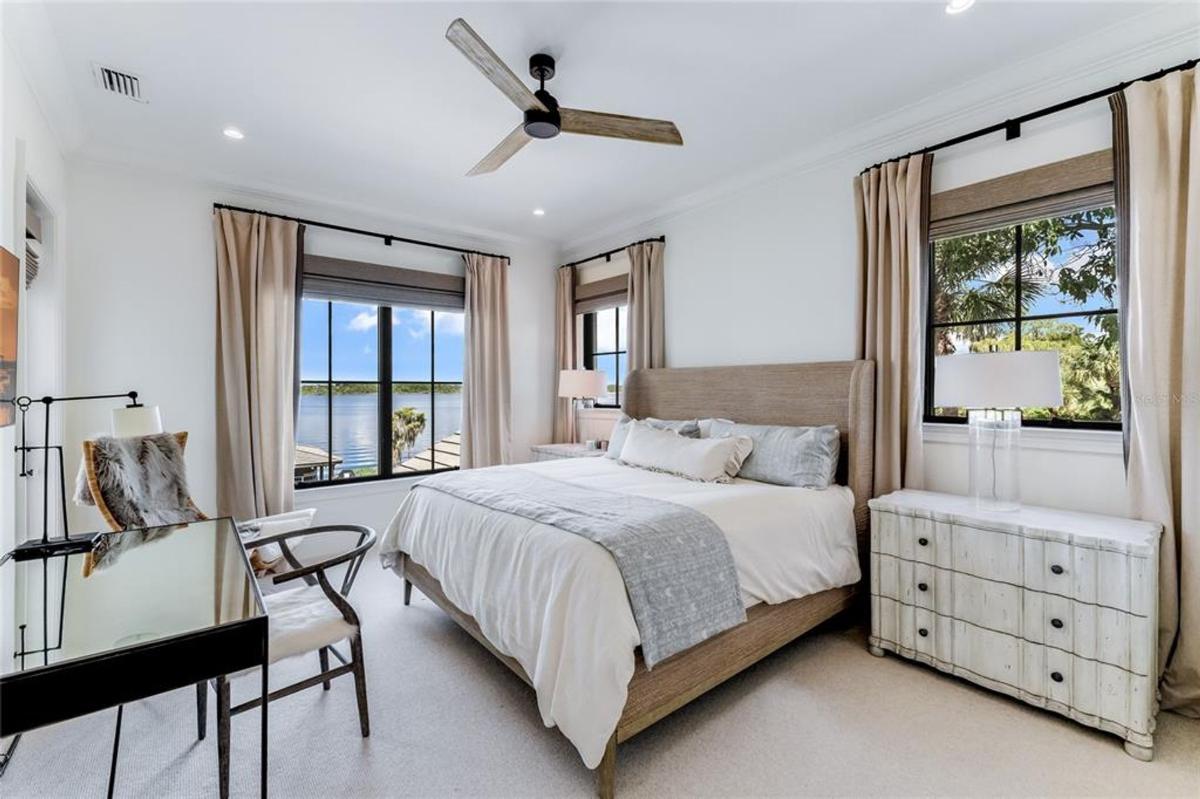
This bedroom features a cozy bed with a light wood frame and layered neutral bedding for a calming aesthetic. Large windows on two walls provide abundant natural light and uninterrupted views of the lake. Simple furnishings, including a mirrored desk and rustic nightstand, enhance the room’s understated elegance.
Bathroom
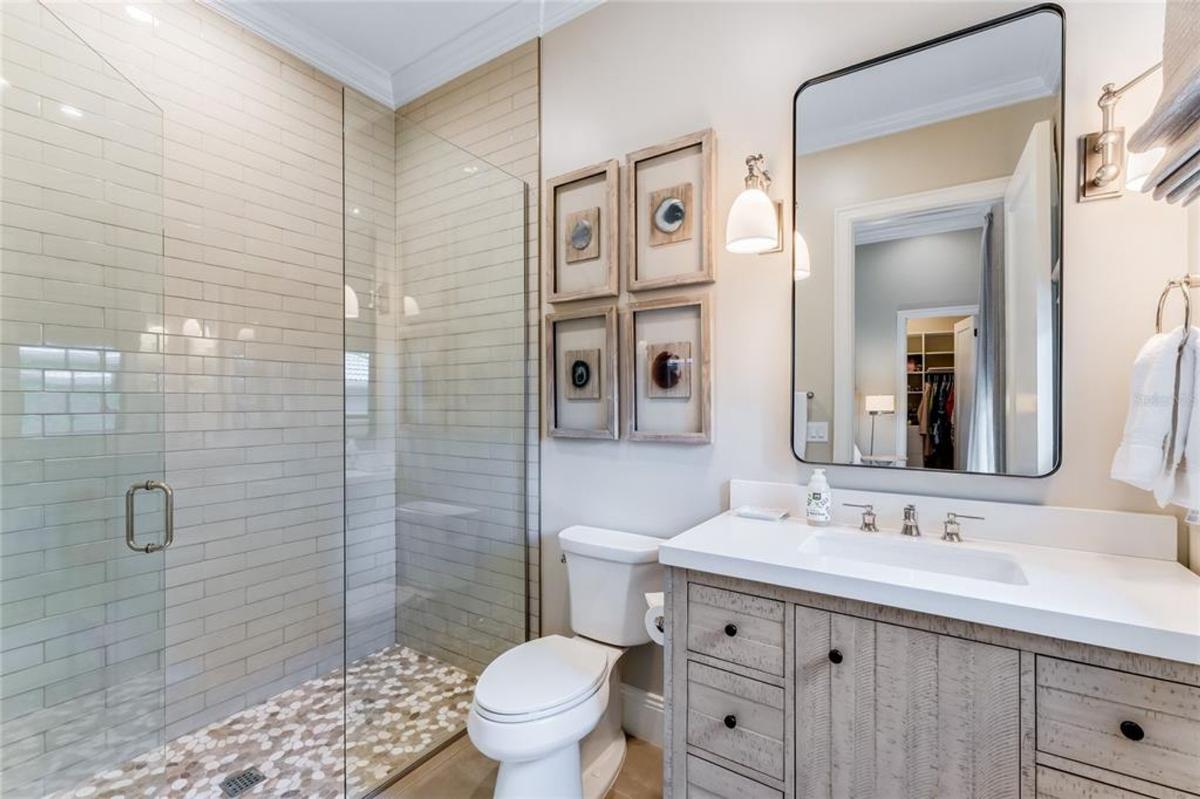
The bathroom features a walk-in glass-enclosed shower with sleek subway tile walls and a pebble stone floor. A rustic vanity with a white countertop adds warmth and texture, complemented by a large mirror and elegant wall sconces. Framed art pieces provide subtle decorative elements, enhancing the clean and inviting space.
Laundry Room
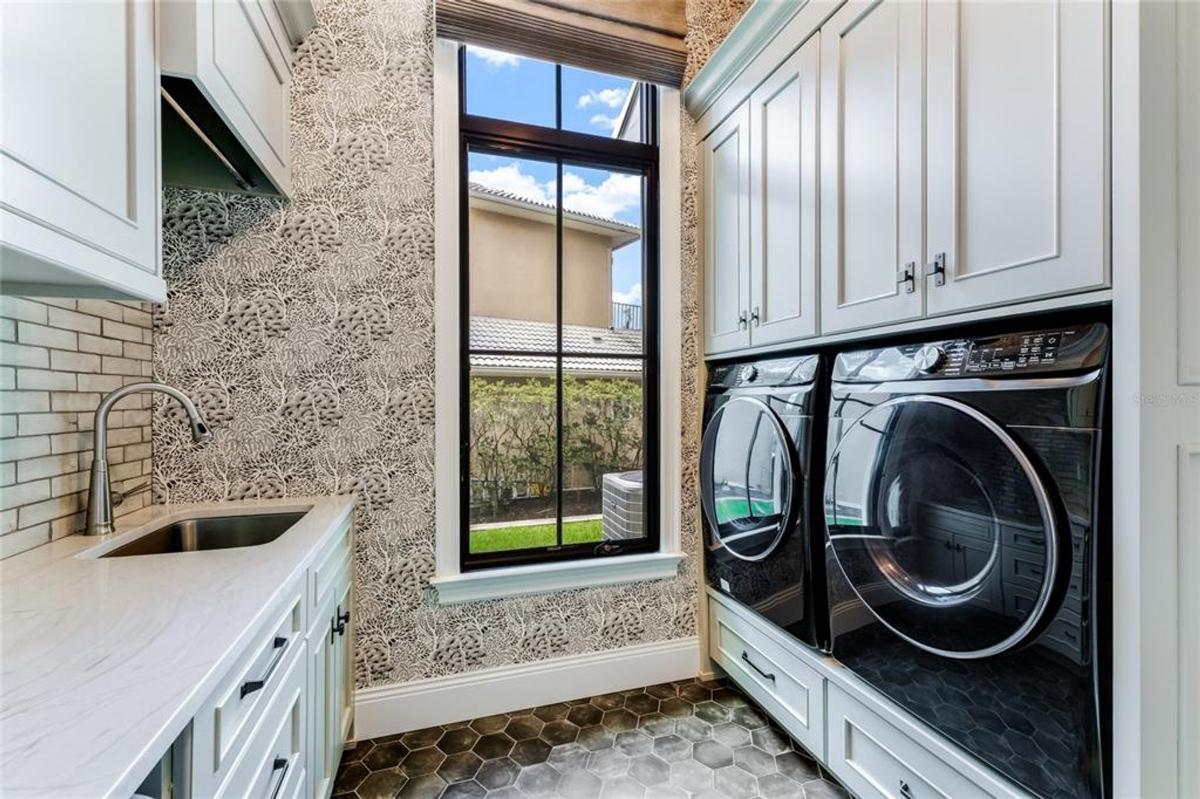
The laundry room features sleek black washer and dryer units built into custom cabinetry for a seamless look. A large window allows natural light to brighten the space, complemented by patterned wallpaper and hexagonal floor tiles. A marble countertop with an undermount sink adds both practicality and sophistication to the design.
Home Gym
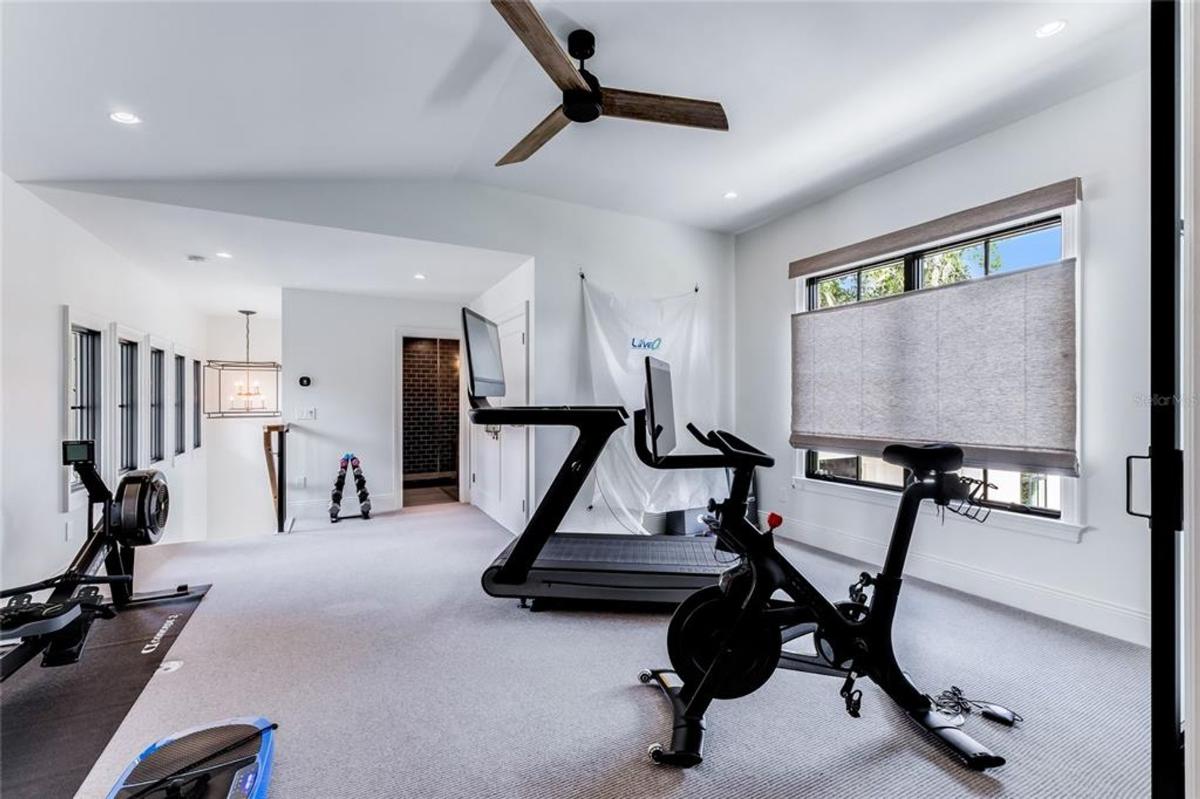
Spacious home gym includes a treadmill, stationary bike, and rowing machine, arranged to maximize the spacious layout. Large windows and recessed lighting brighten the room, creating an airy and inviting workout environment. A ceiling fan adds comfort, while the neutral palette and clean lines maintain the room’s modern aesthetic.
Garage
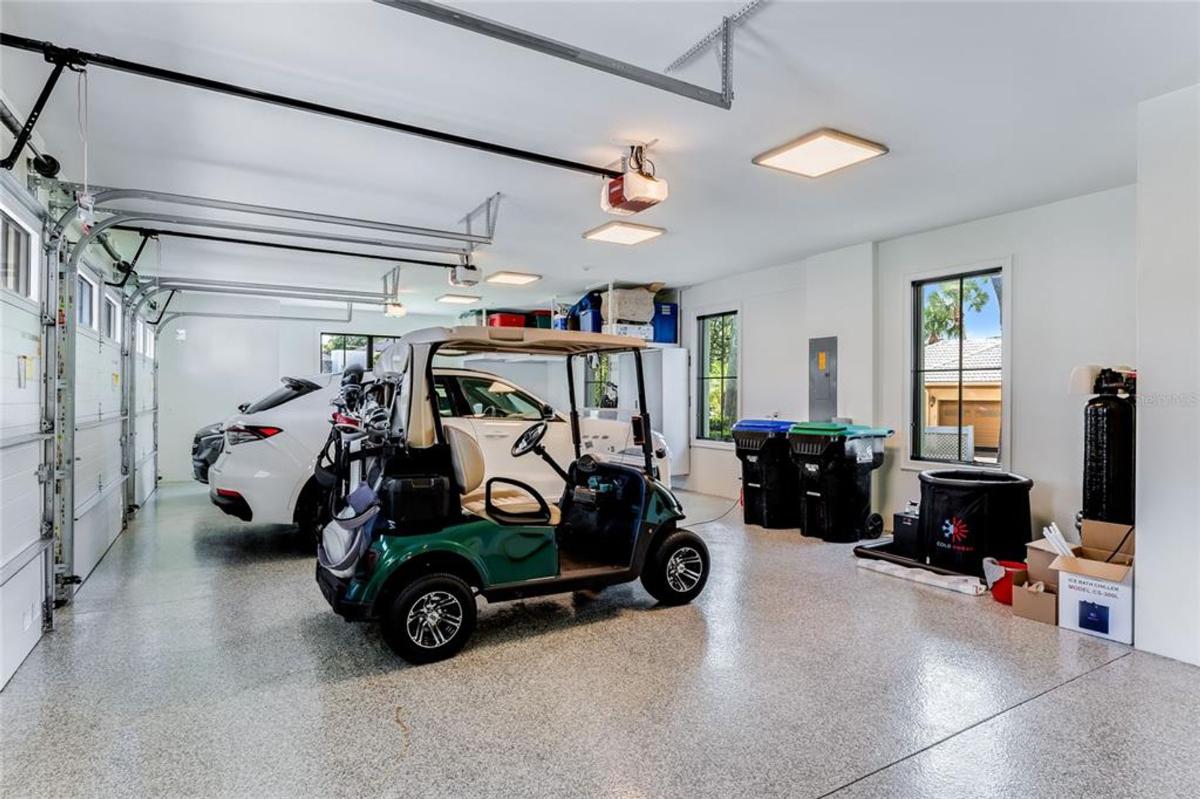
The garage accommodates multiple vehicles, including cars and a golf cart, with ample room for maneuvering. Built-in windows bring in natural light, enhancing the bright and functional atmosphere. Epoxy-coated floors and overhead lighting add durability and cleanliness to the well-maintained space.
Covered Patio with Outdoor Fireplace
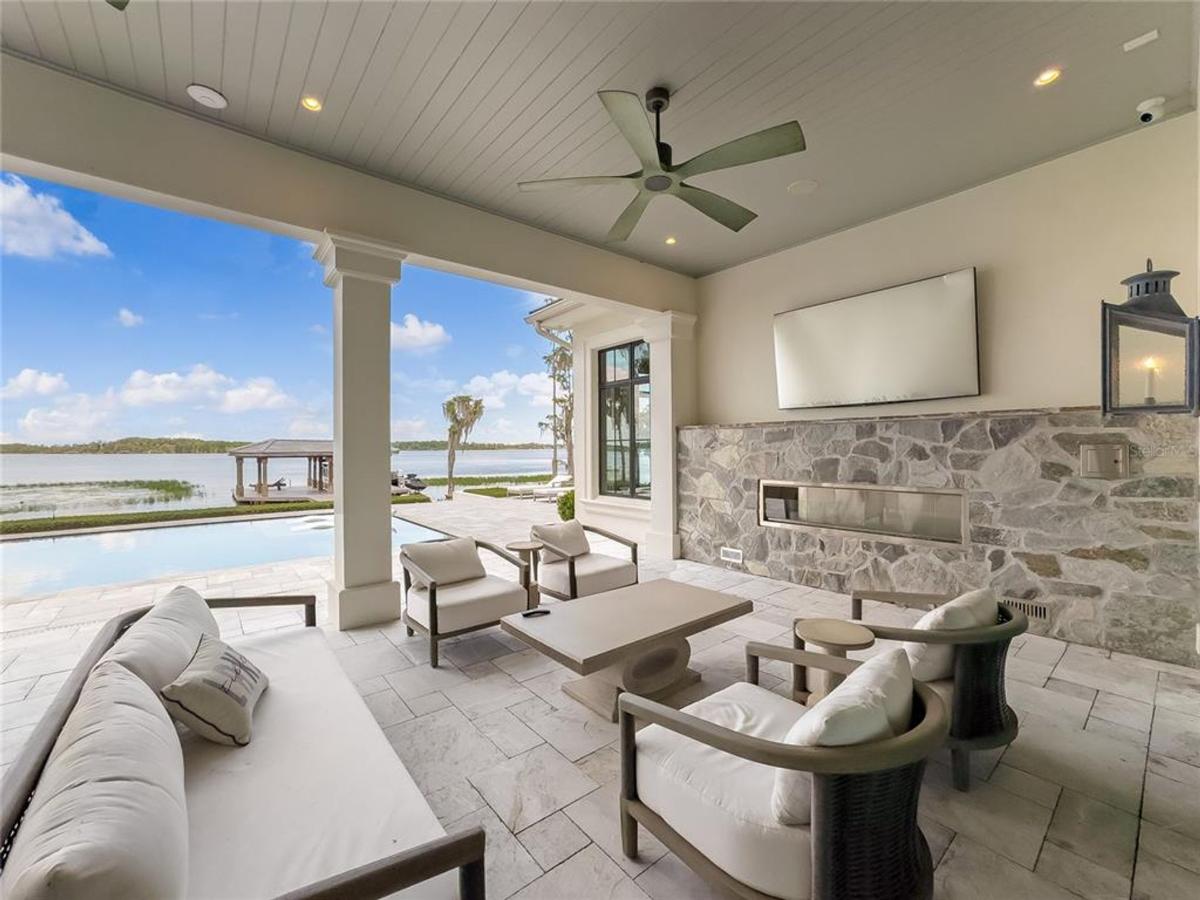
The covered patio features a stone fireplace with a mounted TV above, creating a cozy and functional outdoor living space. Comfortable seating surrounds a central coffee table, ideal for relaxing or entertaining. Expansive views of the pool and lake provide a serene backdrop, complemented by a ceiling fan for added comfort.
Outdoor Living Area with Sauna
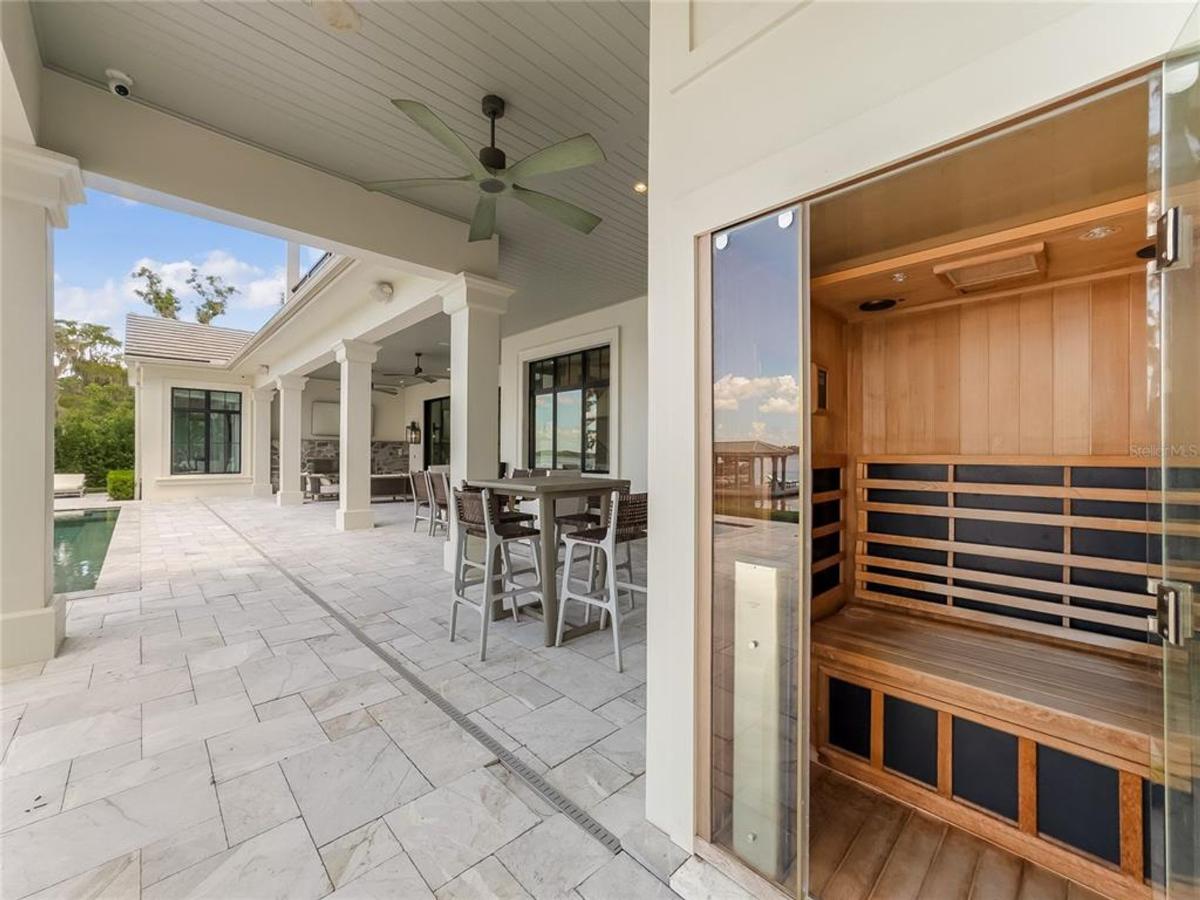
Expansive outdoor area features a private sauna with wood-paneled interiors and a glass door for a sleek and modern look. Adjacent to the sauna, a covered patio includes a dining table and seating, ideal for entertaining or relaxation. The space opens directly to the pool and offers seamless indoor-outdoor living with tiled flooring and ceiling fans for added comfort.
Outdoor Kitchen
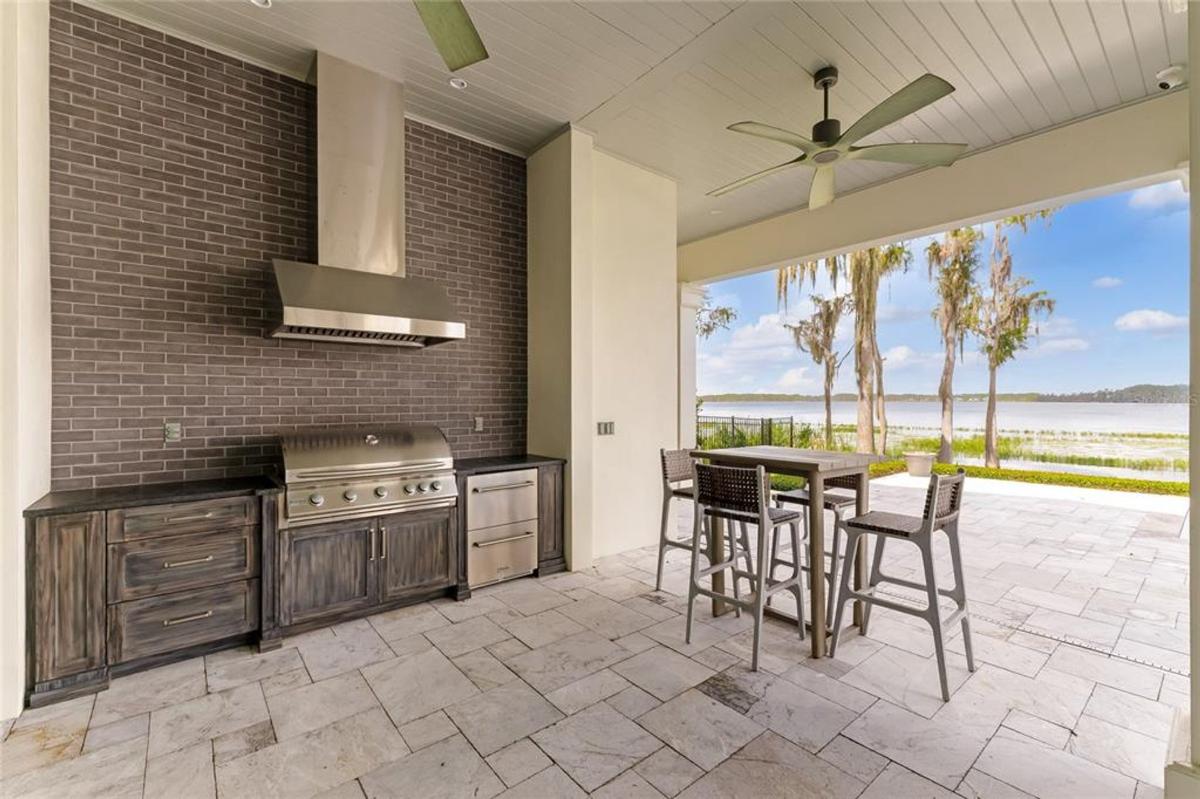
The outdoor kitchen includes a built-in stainless steel grill, hood, and ample cabinet space for storage. A brick backsplash adds texture and contrasts with the sleek appliances, while ceiling fans provide comfort. Adjacent to the kitchen, a bar-height dining table overlooks the lake, offering a picturesque setting for outdoor meals.
Panoramic Lake Views
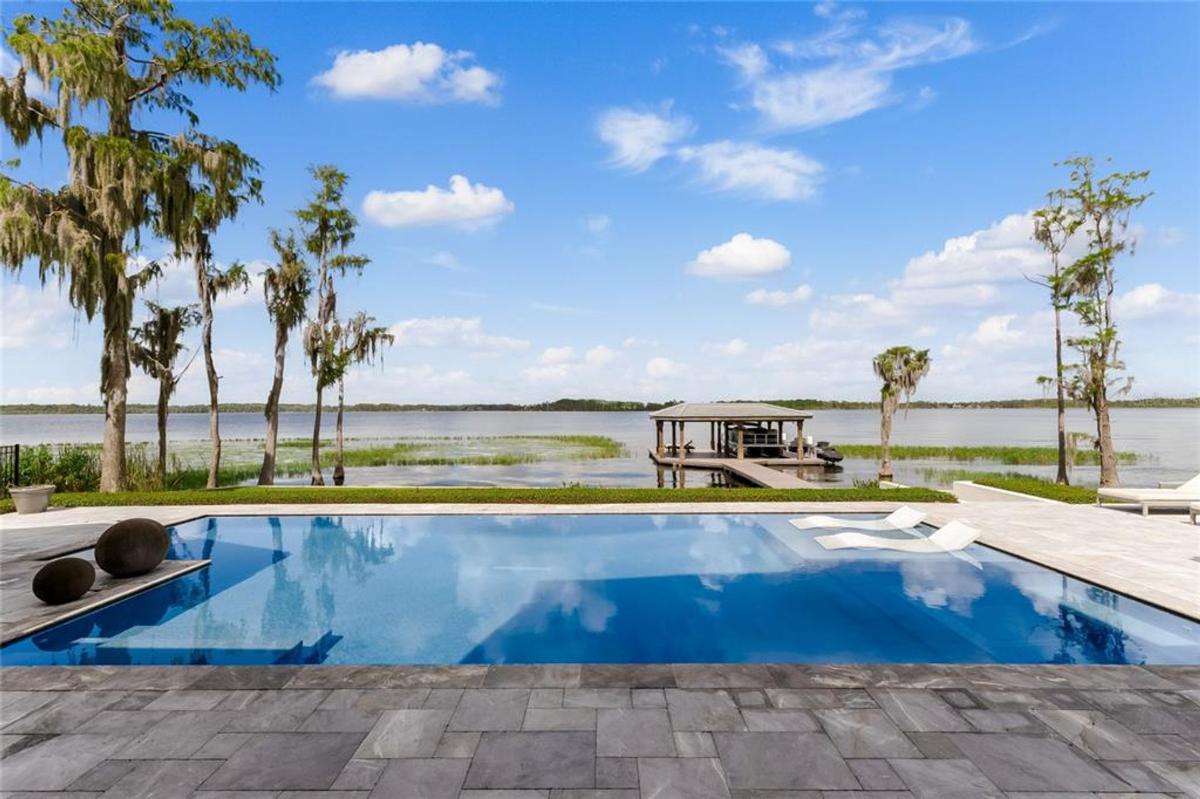
A sparkling infinity-edge pool reflects the surrounding trees and expansive sky. Lounge chairs are partially submerged in the water, providing a relaxing and unique seating option. Beyond the pool, a private dock extends over the calm lake, framed by moss-draped trees for a serene and picturesque setting.
Pool with Covered Patio
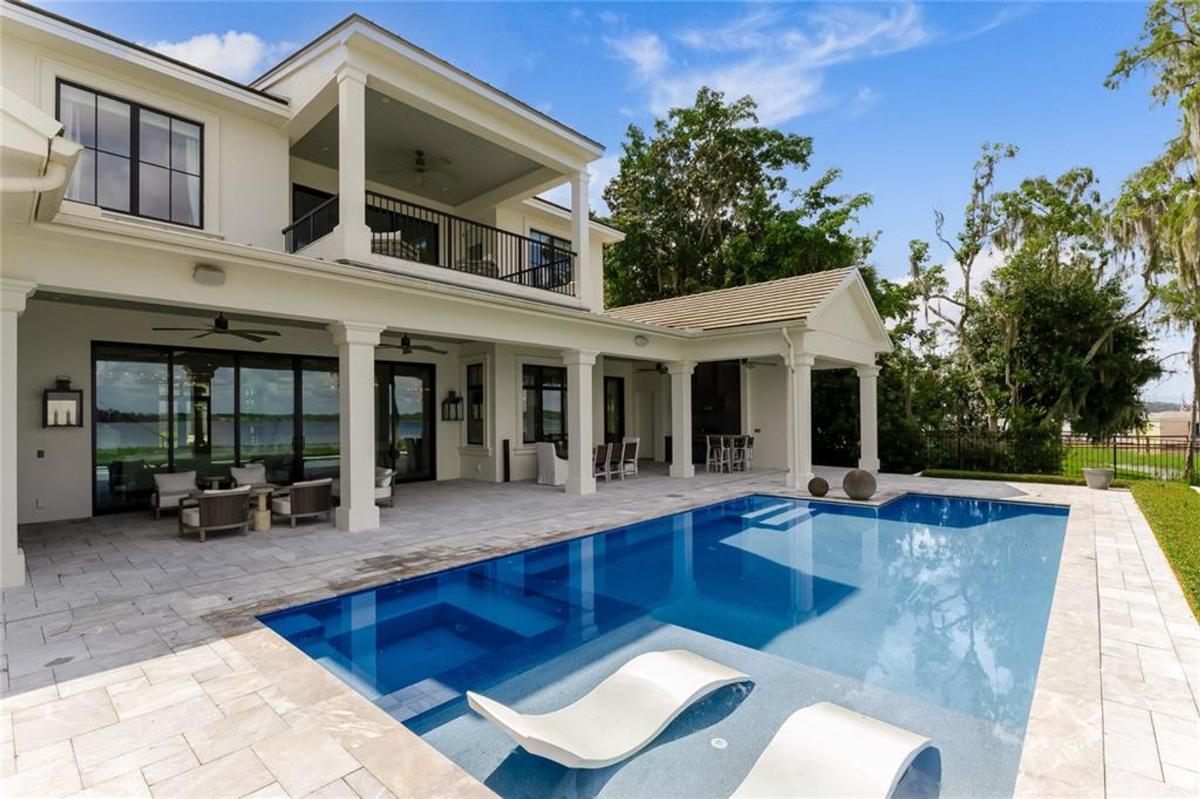
A rectangular pool with integrated loungers sits adjacent to a spacious tiled patio. The covered patio features ceiling fans, seating areas, and a dining space, seamlessly connecting indoor and outdoor living. An upper-level balcony overlooks the pool, offering additional shaded seating and a view of the surrounding greenery and water.
Poolside Lounge Area
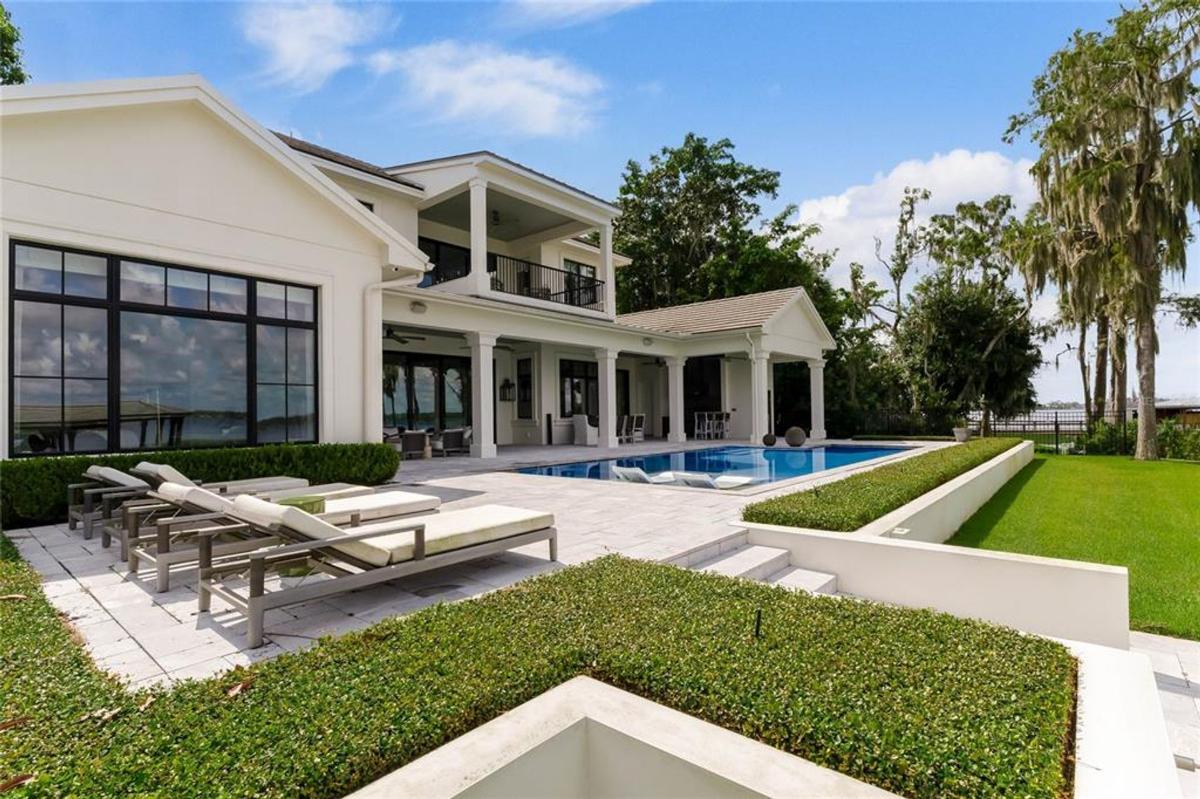
Four cushioned lounge chairs line the tiled patio adjacent to a modern rectangular pool. Large windows reflect the sky, connecting the indoor and outdoor spaces visually. Trimmed hedges and a grass lawn create a structured and vibrant backdrop to the pool area.
Lakeside Dock
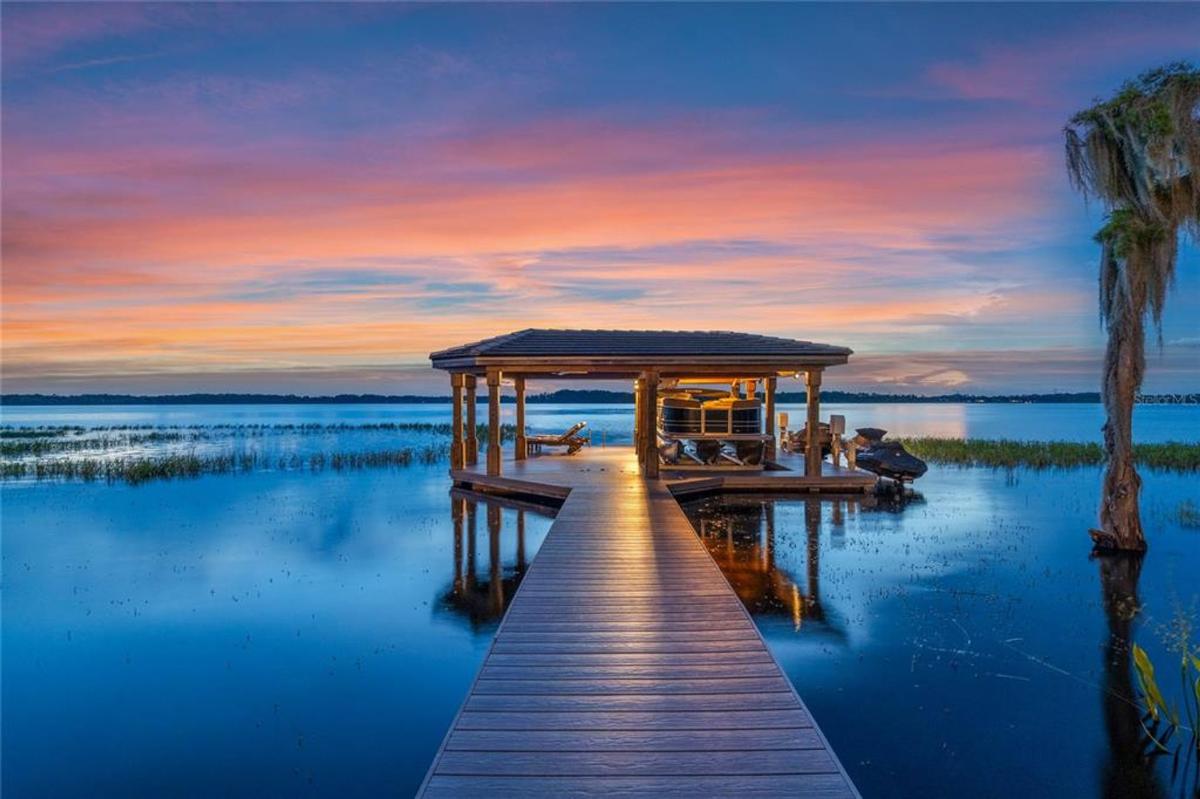
A wooden dock leads to a covered structure surrounded by calm, reflective water. The sunset paints the sky in vibrant hues of orange, pink, and purple, mirrored on the lake’s surface. Moss-covered trees and aquatic vegetation frame the peaceful scene, adding natural texture.
Listing agent: George Stringer @ Coldwell Banker Realty



