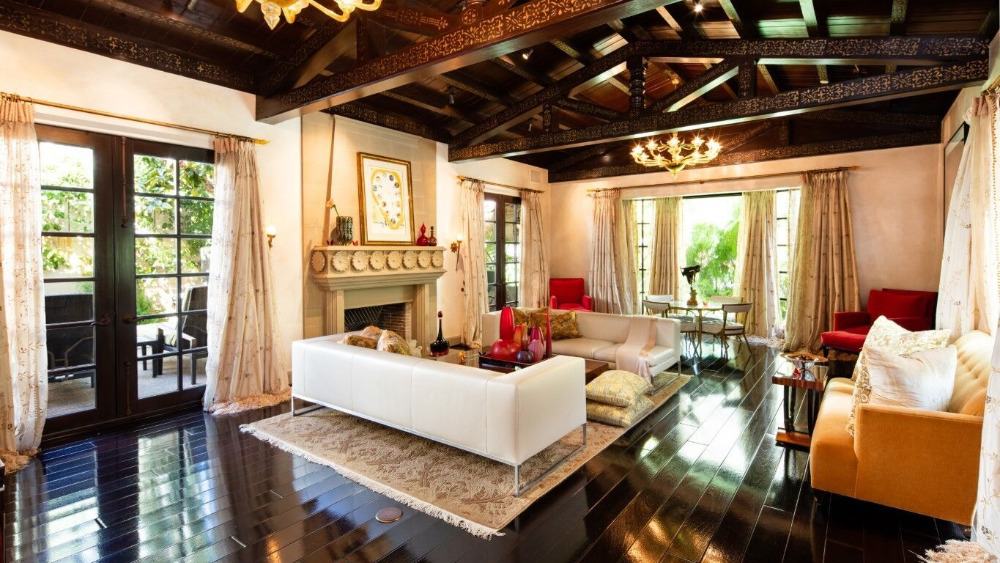
Welcome to our gallery featuring the exquisite Cross Laminate-Timber Cottage project, a home designed by Kariouk Associates.
Situated in Ladysmith, Quebec, the site of this project is a remote, private lake where an old family cottage stood for decades. When the land passed to a new generation, the decision was made to reinvigorate the home. Because it was found to be in an advanced state of decay, the home was torn down to make way for a new cottage.
For sentimental reasons, the new home was built to the exact dimensions of the prior building, on the exact same location. Apart from these requirements, the design aimed for a far more open and modern structure. The cottage was intended for three-season use, simplifying the design because significant insulation was not necessary.
Because of the high cost of labor commuting to this remote location, the decision was made to pursue the use of prefabricated parts as a savings measure. Specifically, the material selected was CLT (cross laminate-timber), which can be fabricated in panels as large as sixty feet by ten feet.
The designers generated a detailed computer model for every structural surface, whereby every opening and cut needed for assembly, apertures, and services was indicated. A computer controlled milling machine used this information to produce the finished panels. These were brought to the site and hoisted into place on a where a steel-post foundation.
The entire shell of the cottage was assembled in less than two days. While the technology to mill the CLT panels is modern, the cottage is in fact identical in construction and materiality to a traditional log home, where fully milled elements are simply joined together.
Photography by: Photolux Studio/Christian Lalonde

The home features a large upper-level patio for soaking in the natural surroundings. Full height glass panels on this side blur the line between indoor and outdoor spaces.

The lake facing side of the home features plenty of window space, with full height panels on the living room half allowing for expansive natural views.

The dual-toned cottage sees a darker hue facing the lake and white shades on the approaching side. The lengthy rectangular structure is bisected, with a large full height window array marking the division.

On the patio, we can see through the massive sliding glass doors into the natural wood bedecked interior. A simple slatted bench and pair of wood frame armchairs sit on the lake side, wrapped in black fencing.

The main body of the interior is a large open plan space, incorporating kitchen, living, and dining room. With full height windows wrapping the entire space, natural light plays off the rich wood hues and contrasts with black cabinetry.

The center of the home is bisected by a lengthy hallway, terminating in more full-height exterior glass. The large white topped island at left defines the kitchen space, while wood-fire stove marks the living room space at right.

The sprawling open-plan space includes room for various living room furniture pieces and a lengthy natural wood dining table, standing near the full opened sliding glass patio doors.

Primary bedroom appears wrapped in natural wood panels from top to bottom, with built-in storage at the far end. The bed faces a set of large windows, facing the lake.

The bathroom marks a stylistic departure for the home, awash in greyscale micro tiles and white brick wall pattern.

Next to this mounted deer head, we see one of the seems between prefabricated panels, with electrics lining the gap.

Here’s a close view of the CLT (cross laminate-timber), unobscured by furniture.

This cross-sectional view reveals the strong layering involved in the CLT construction process.

We leave you with a panoramic view of the home and surrounding property, looking over the lake.
Related Homes & Galleries You May Enjoy:
Eclectic Urban Vibe Home by SoCal Contractor | Night and Day Luxury Flat in London by Daniel Hopwood | Contemporary La Canada Mid-Century Project By Jamie Bush & Co. | Modern Sustainable Edgeland Residence By Bercy Chen Studio
(c) 2015






