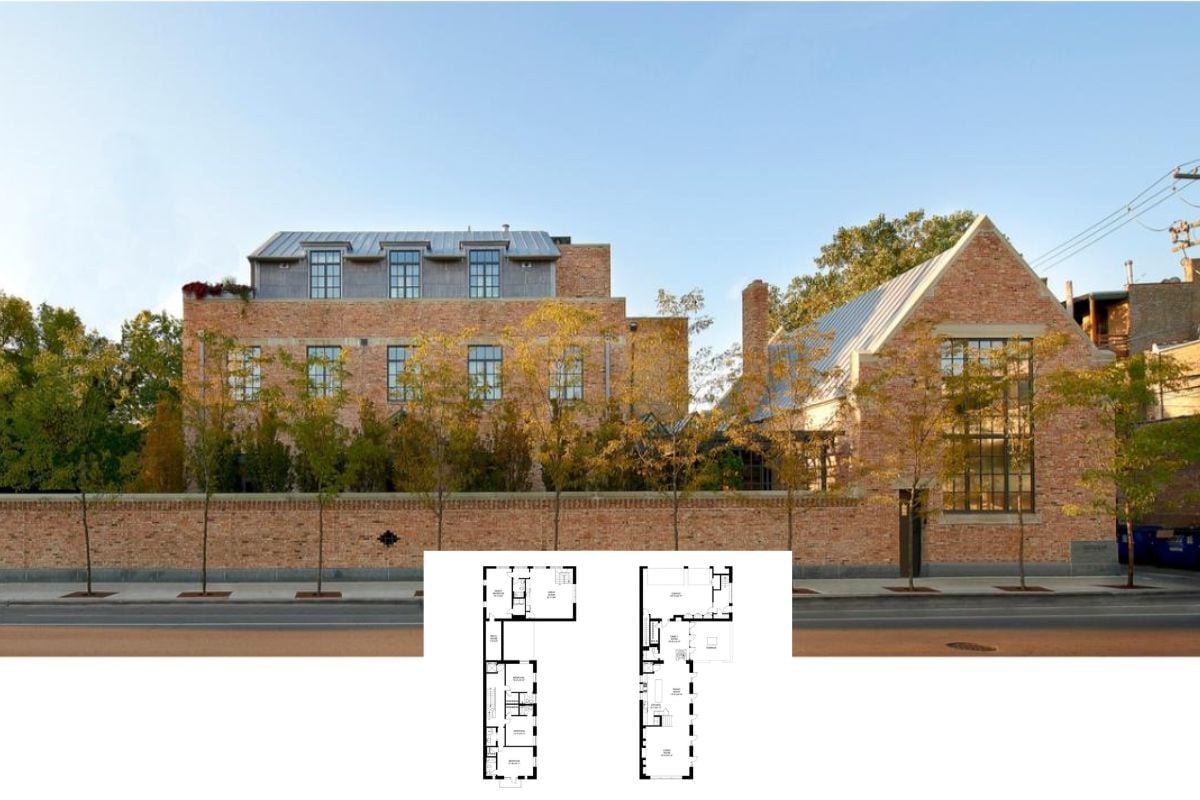
Specifications
- Sq. Ft.: 2,890
- Bedrooms: 4
- Bathrooms: 4.5
- Stories: 1
- Garage: 2
Main Level Floor Plan

Basement Stairs Location

Front View

Kitchen

Front Rendering

Rear Perspective

Details
This 4-bedroom craftsman home seamlessly blends English, Contemporary, and Country influences, creating a distinctive design that emphasizes comfort and serenity. Its exterior features an attractive blend of natural stone and cedar shake siding.
At the heart of the home lies the vaulted great room which connects to a cheery dining area, a cozy sitting room, a fully equipped kitchen, and an inviting outdoor living space. The outdoor area features a fireplace and built-in BBQ, offering the ideal setting for alfresco dining or unwinding in style.
Each bedroom is a private retreat with its own ensuite bath and thoughtful details. The primary suite stands out with its vaulted ceiling, spa-like bath, and private outdoor access. A charming window seat enhances the third bedroom, creating a cozy nook for reading or daydreaming.
For added privacy, a separate fourth bedroom/guest suite is located off the garage. This suite is accompanied by an additional vaulted living space complete with its own fireplace, offering a warm and welcoming environment for extended stays or versatile use.
Pin It!

The House Designers Plan THD-8283






