Welcome to a captivating Craftsman-style home boasting a clean white exterior, bold rooflines, and inviting wooden accents. With spacious interiors, this home features a versatile 2,505 sq. ft. floor plan, including a generous great room with vaulted ceilings—a perfect setting for gatherings and entertaining. A sizable master bedroom, cozy three bedrooms on the second floor, and convenient garage space blend traditional charm with modern functionality.
Classic Craftsman Facade with a Welcoming Front Porch
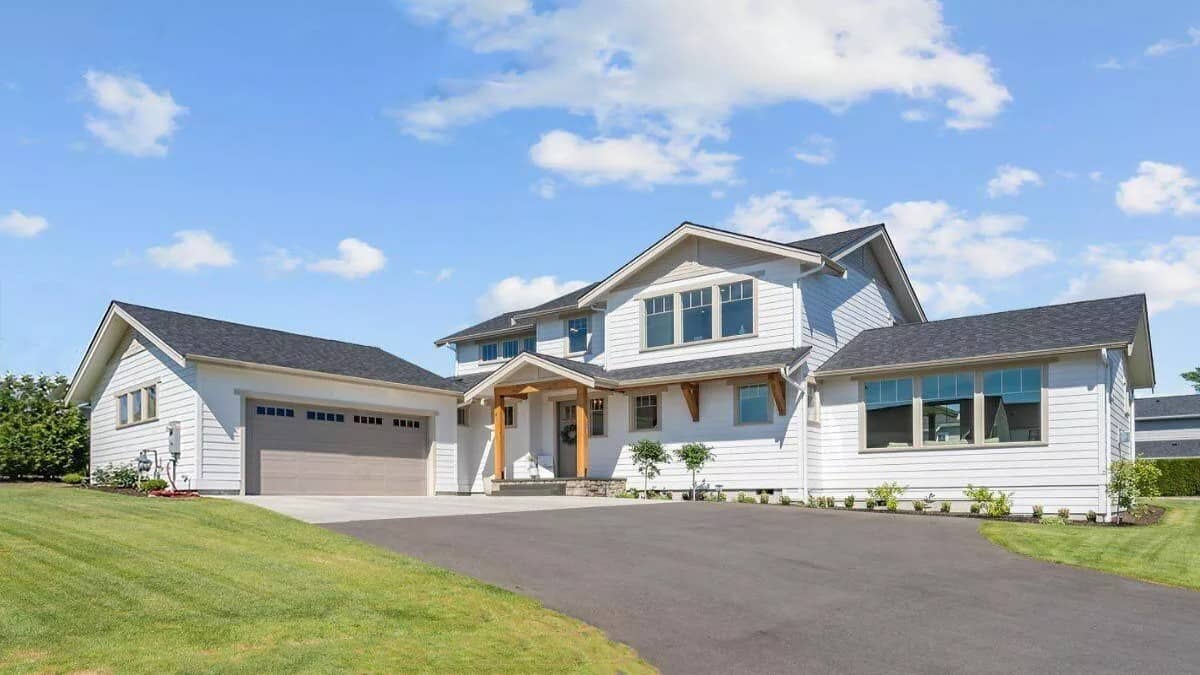
This home exemplifies the Craftsman architectural style, with authentic elements such as wooden beams, natural materials, and a focus on simplicity and utility. Its clean lines and warm details connect functionality and aesthetic appeal, making it an iconic choice among homeowners seeking timeless design. Step inside to explore how these elements create an inviting living experience.
Spacious Main Floor Plan with an Inviting Great Room
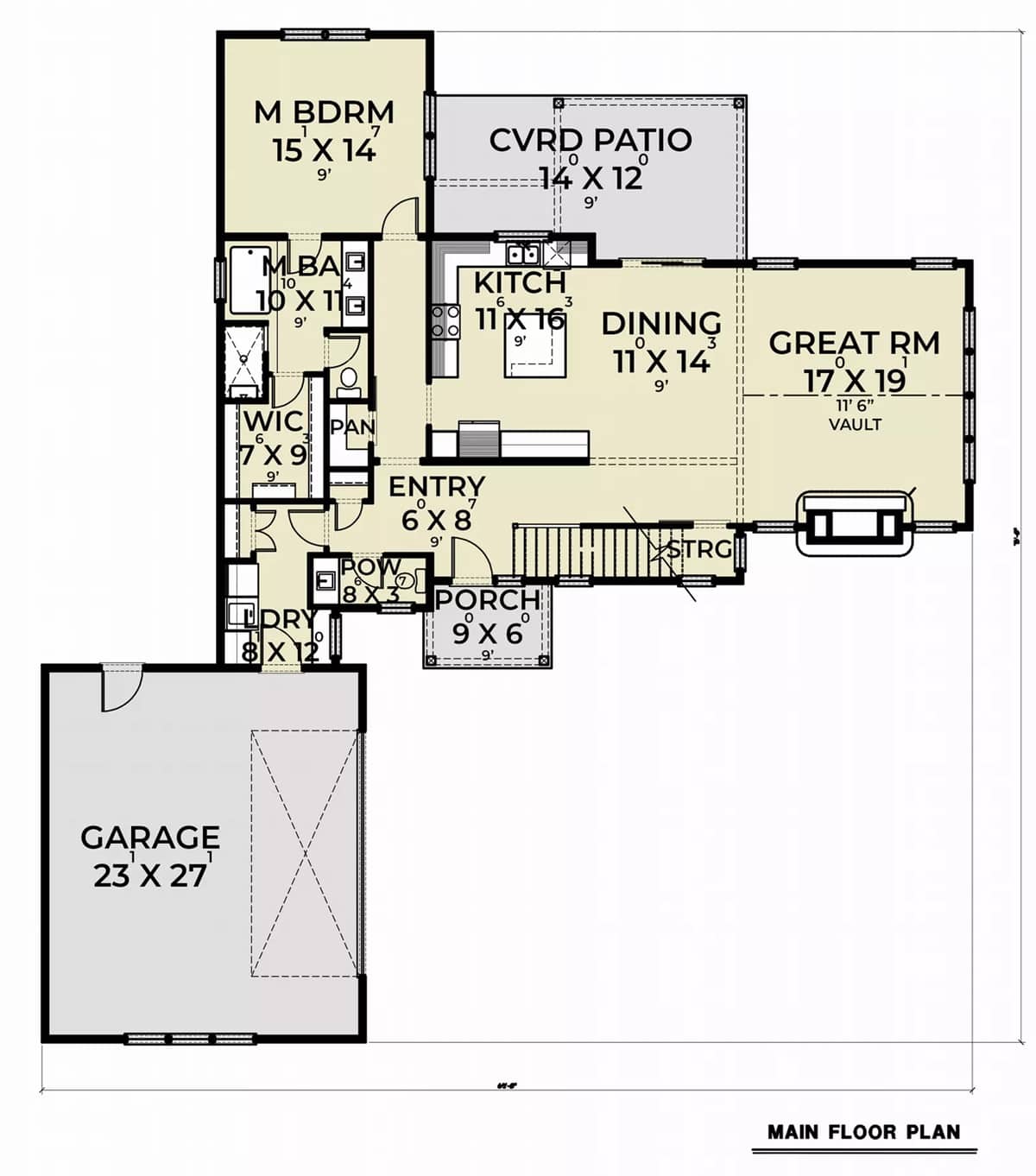
This well-designed main floor plan highlights a generous great room featuring vaulted ceilings, perfect for gatherings. The open layout seamlessly connects the kitchen and dining area, making it ideal for entertaining. A sizable master bedroom with an adjoining patio offers a private retreat, while the two-car garage adds modern convenience to this Craftsman home.
Explore the Versatile Second Floor with a Spacious Playroom
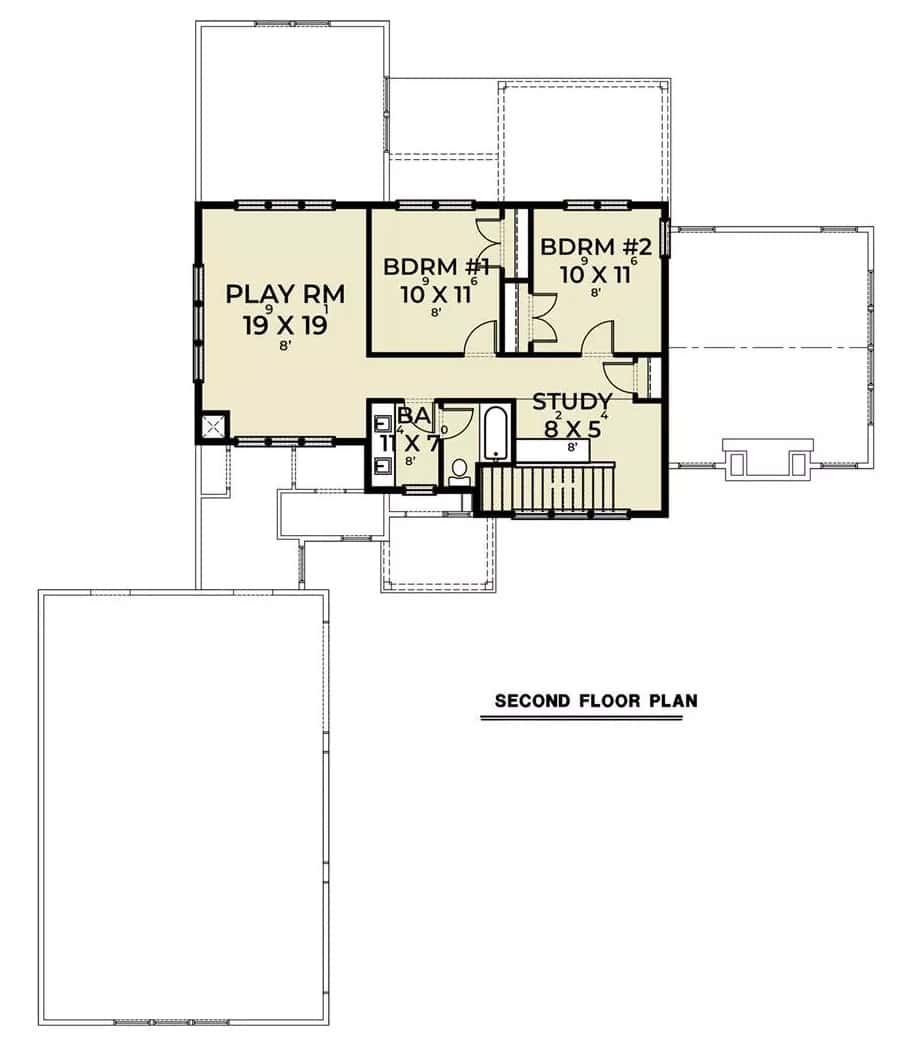
This thoughtfully designed second-floor plan includes a generous 19 x 19 playroom, perfect for family fun and activities. Two cozy bedrooms are strategically positioned alongside a convenient study area, ideal for work or relaxation. A shared bathroom completes the layout, ensuring functionality for family and guests in this Craftsman-style home.
Source: The House Designers – Plan 8758
Craftsman Home with a Versatile Wrap-Around Driveway
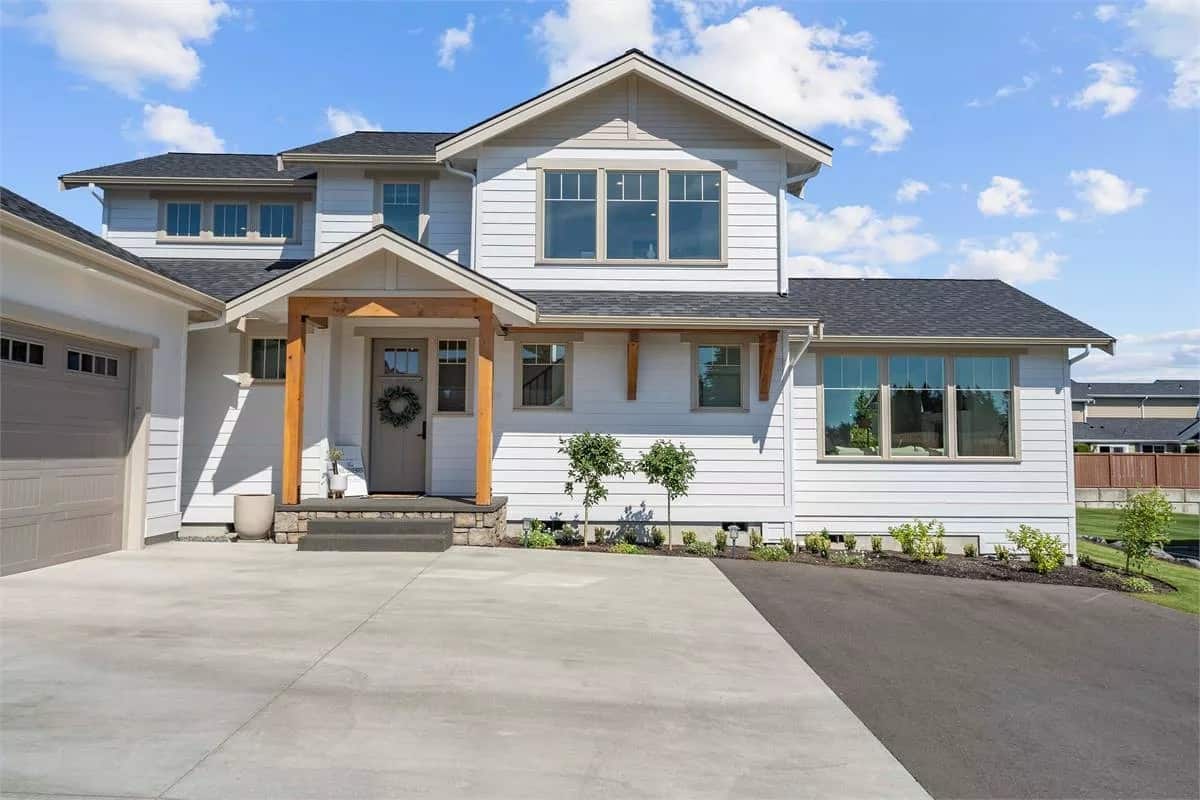
This Craftsman home showcases a crisp white facade accented by wooden beams that warm the entryway. Large windows provide ample natural light and create a welcoming outdoor connection. The wrap-around driveway offers practical convenience and enhances the home’s modern functionality.
Expansive Backyard Patio in a Craftsman-Style Home
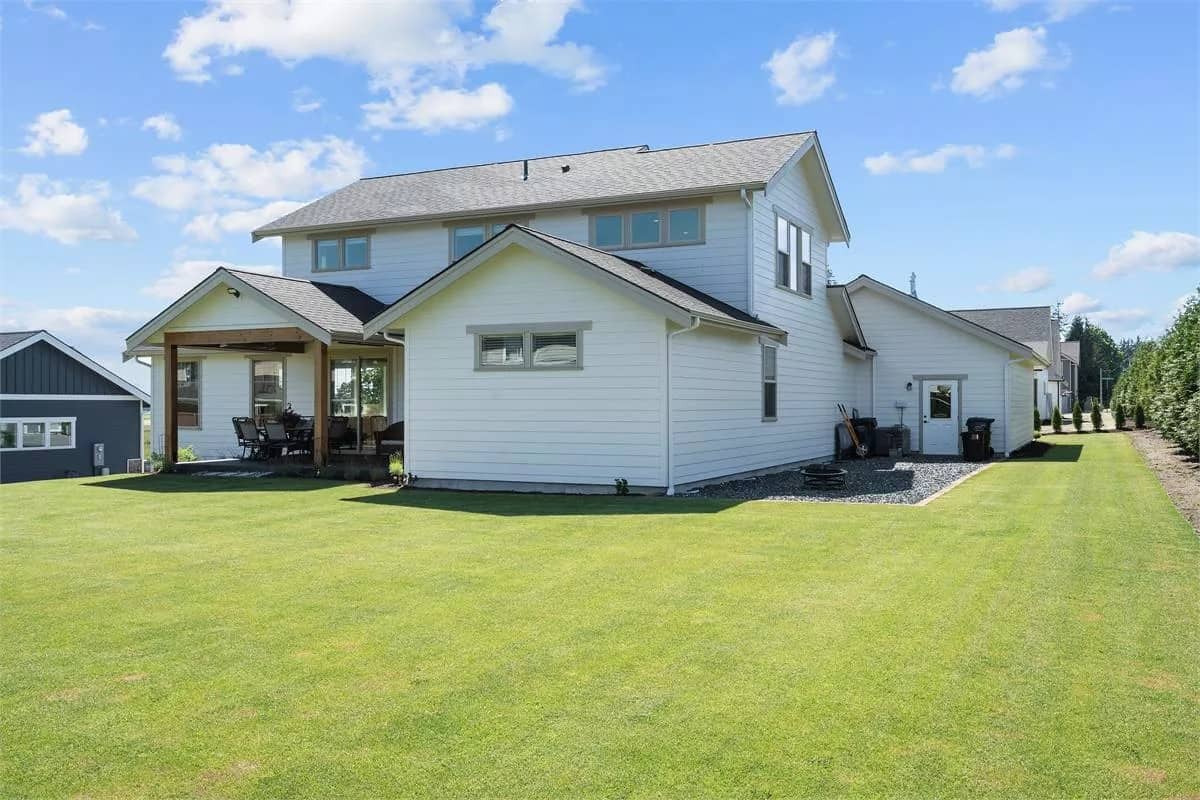
This Craftsman home’s backyard features a covered patio, perfect for outdoor dining and relaxation. Its clean white facade and simple lines blend seamlessly with the lush green lawn, offering a serene extension of the home’s living space. Wooden pillars add a touch of warmth, complementing the overall Craftsman aesthetic.
Spacious Backyard Patio: A Perfect Extension for Gatherings
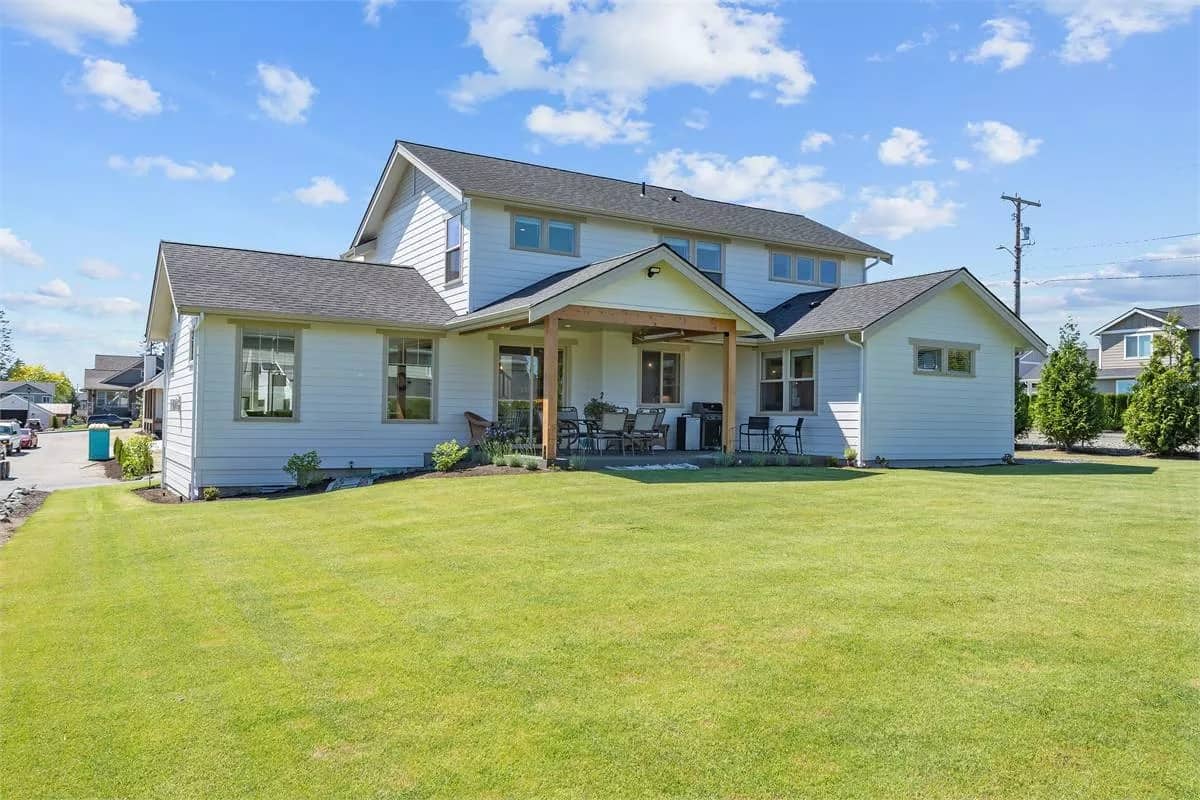
This Craftsman home’s backyard features a generous covered patio, ideal for enjoying meals al fresco or hosting summer barbecues. The wooden patio beams accentuate the crisp white exterior, creating a harmonious connection with the surrounding greenery. The expansive lawn offers ample space for outdoor activities, extending the home’s living area into nature.
Charming Craftsman Patio with Relaxing Seating Area
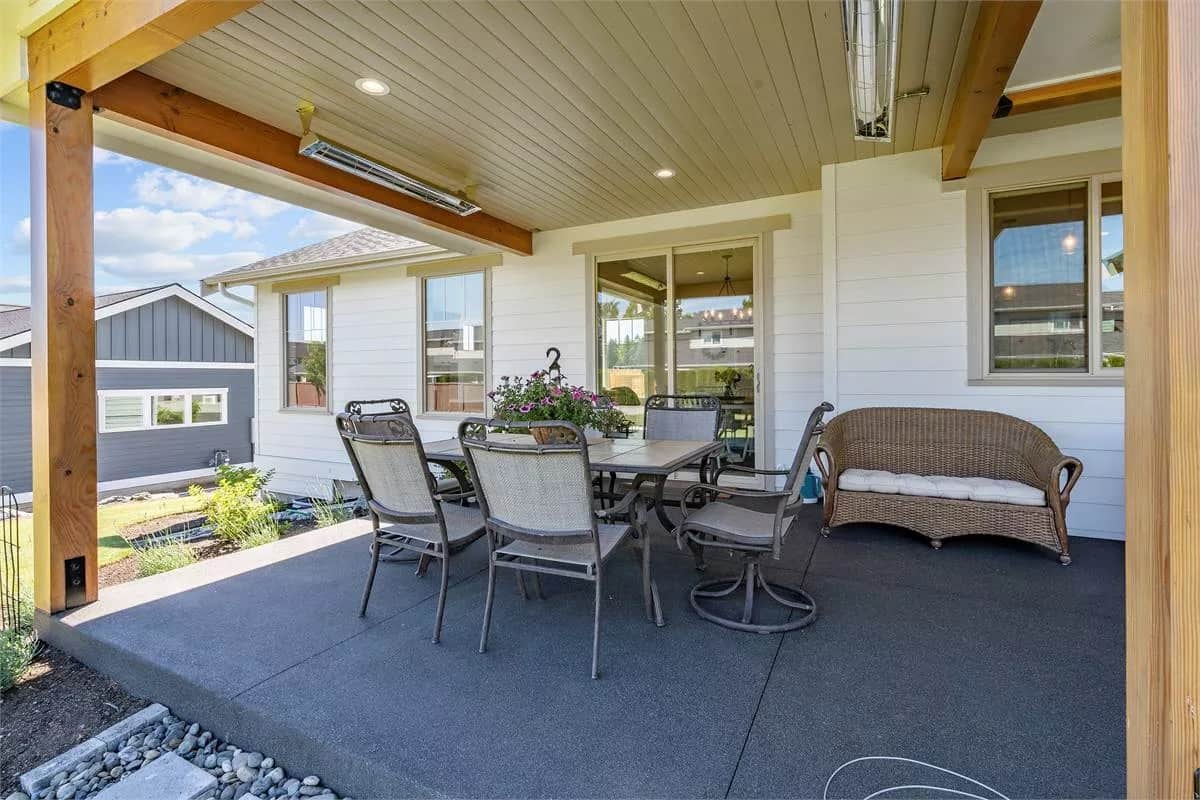
This inviting Craftsman patio features a classic combination of wooden beams and clean white siding, creating a harmonious outdoor space. The seating area with a wrought-iron dining set and a wicker bench offers the perfect spot for leisurely afternoons. Thoughtful touches, like the potted flowers, add color and life to this tranquil corner.
Spot the Triple Garage in This Craftsman Home
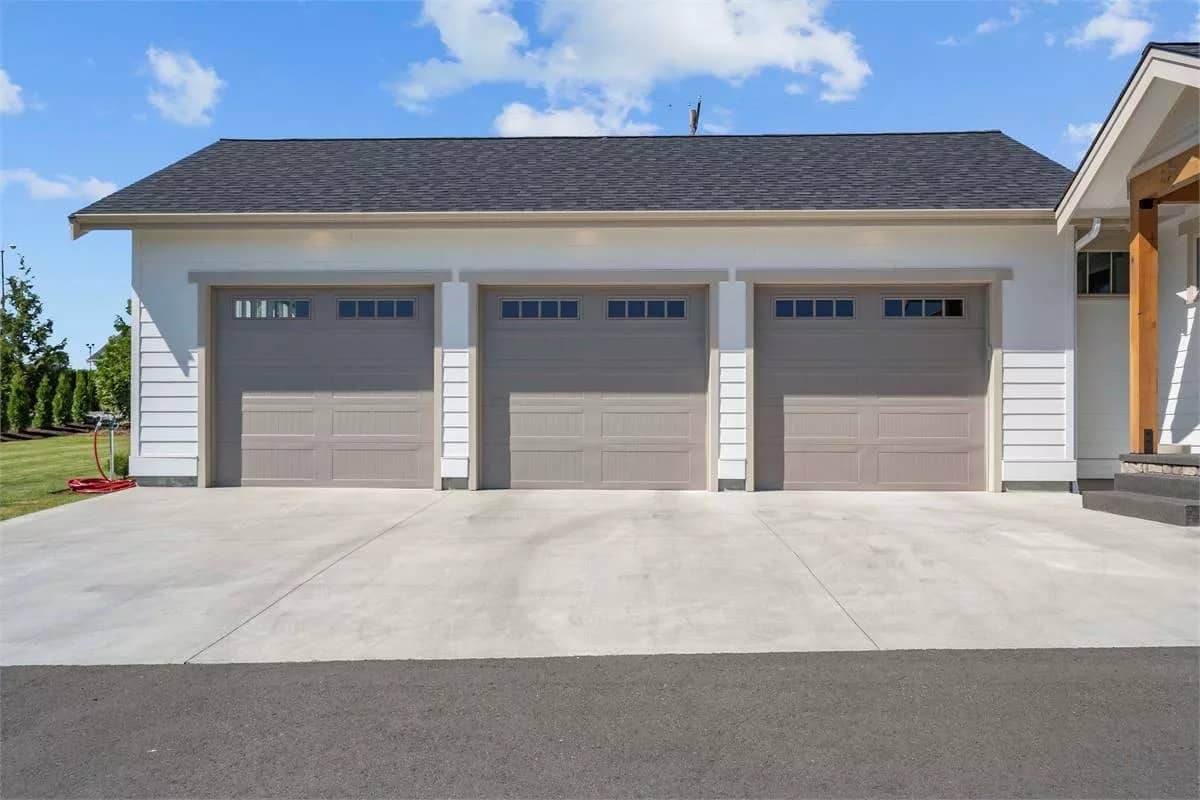
This Craftsman-style home features a striking three-car garage, which showcases its practicality and ample storage potential. The clean white exterior and neutral garage doors maintain the home’s cohesive aesthetic. Wooden accents around the entrance add warmth, blending functionality with traditional design elements.
Step Into This Craftsman Staircase Illuminated by Abundant Natural Light
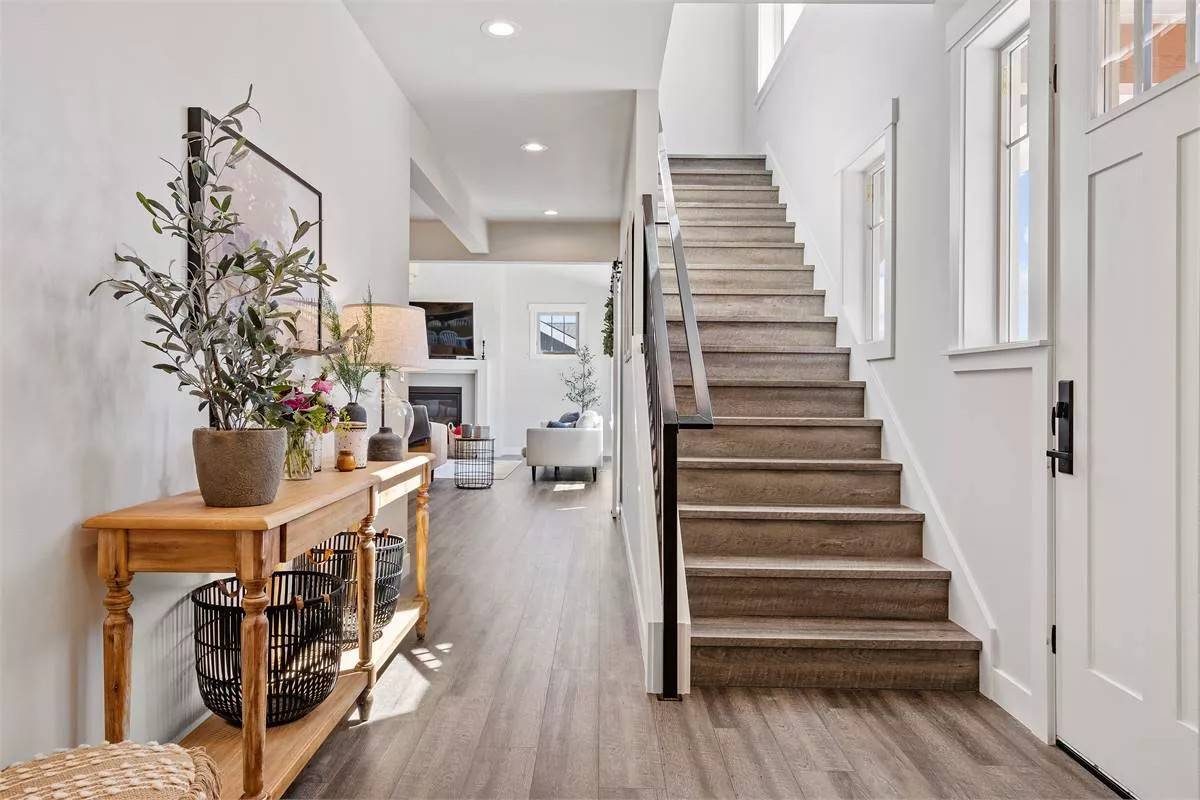
This airy entryway features a beautifully crafted staircase accentuated by sleek wooden steps and a modern metal railing. Natural light floods through large windows, emphasizing the clean, white walls and enhancing the spacious feel. A charming wooden console table adorned with plants and decorative pieces adds a personal touch to the welcoming atmosphere.
Bright Living Room Centered Around a Minimalist Fireplace
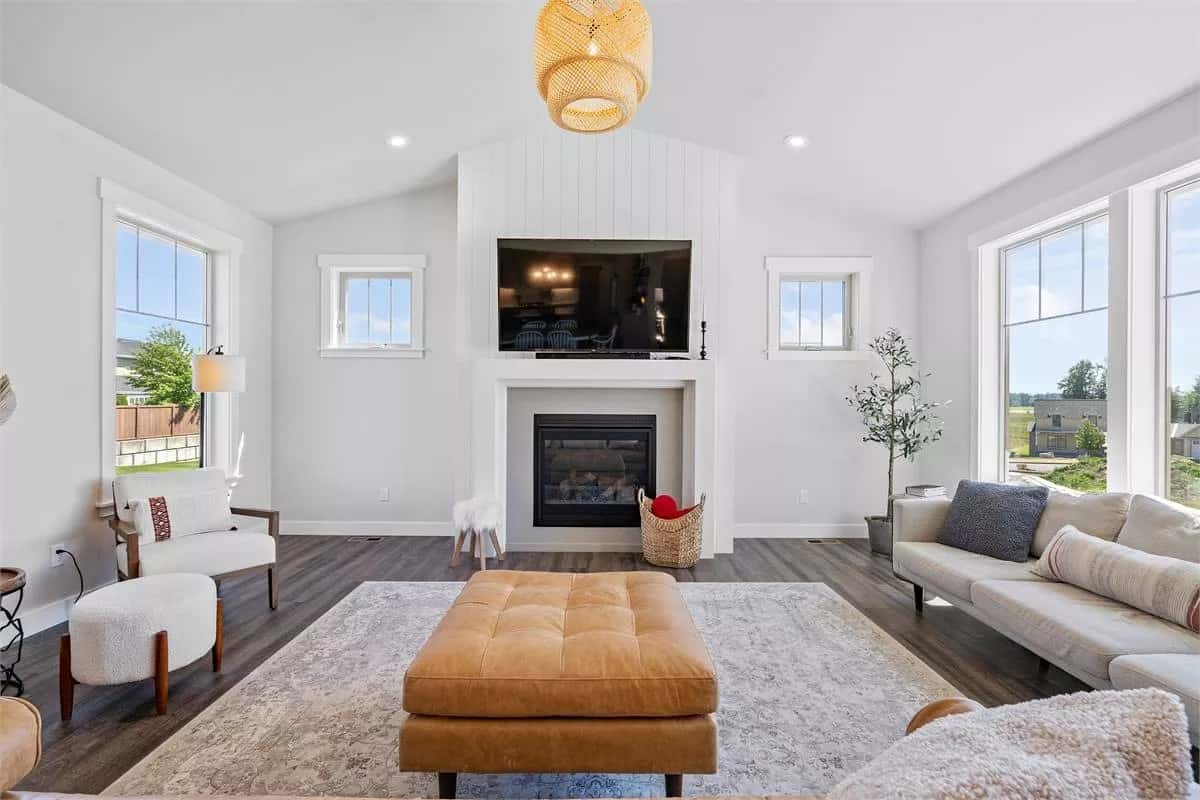
This living room boasts a sleek, modern fireplace that is a focal point. Large windows invite natural light, and a cozy, tufted ottoman sits at the center, surrounded by comfortable seating that encourages relaxation. Light wood flooring and a textured rug add warmth, while a woven pendant light provides an organic touch overhead.
Living Room with Sunlit Views and Leather Accents
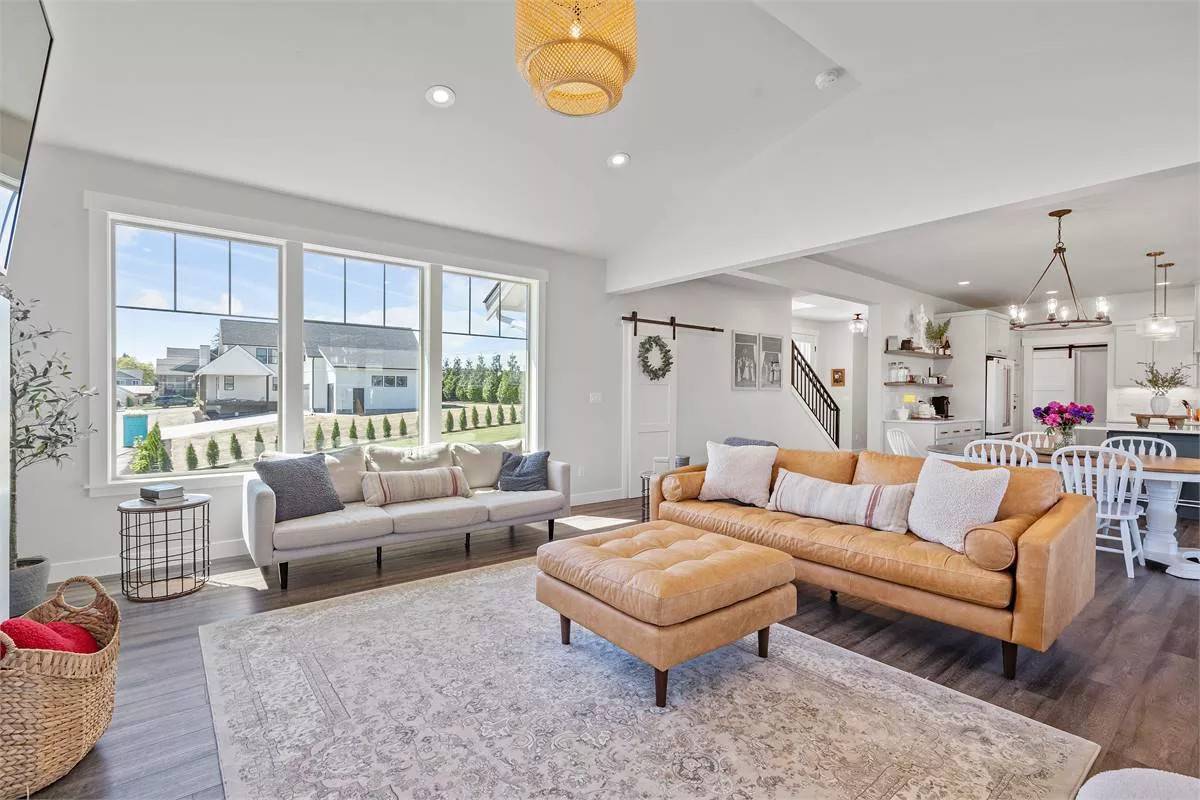
This living room seamlessly blends modern and Craftsman styles, highlighted by an expansive window that floods the space with natural light. The inviting leather sofa and ottoman provide comfort and a touch of elegance, complemented by a soft patterned rug underfoot. The open floor plan effortlessly leads to the adjacent dining area, creating a harmonious flow ideal for entertaining.
Enjoy the Seamless Flow from the Dining Area to the Living Room in This Craftsman Home
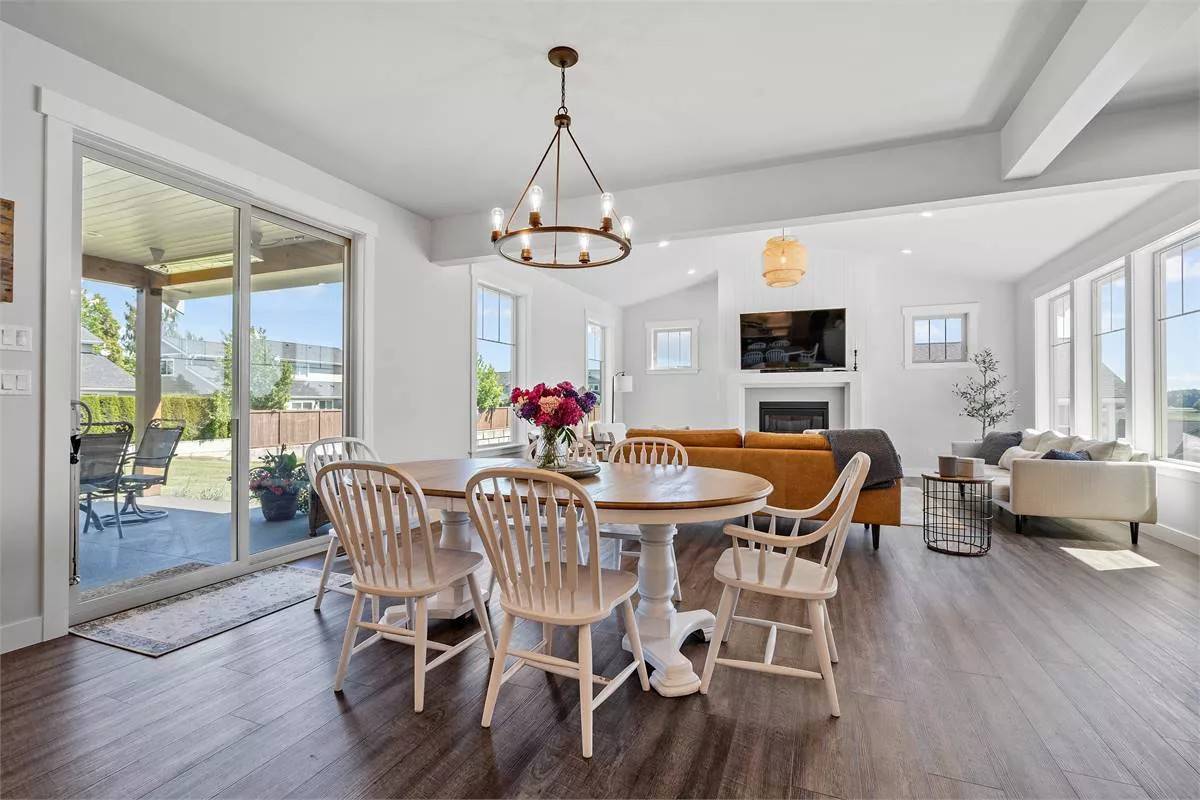
This Craftsman-style space beautifully blends dining and living areas, highlighted by a warm, circular chandelier above the dining table. Large sliding glass doors open to a covered patio, allowing for an easy transition between indoor and outdoor living. The layout provides an unobstructed view of the living room’s cozy fireplace, perfect for gatherings and family time.
Farmhouse Kitchen with a Captivative Apron-Front Sink and Subtle Under-Cabinet Lighting
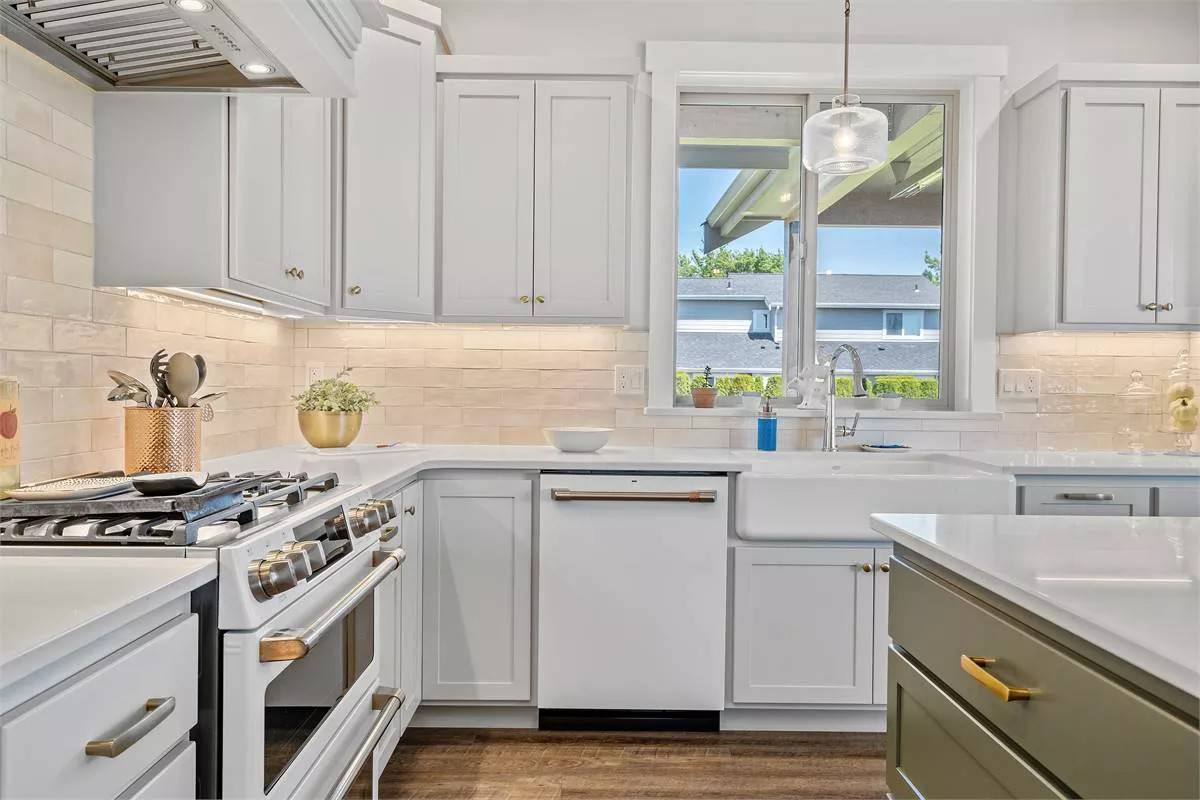
This Craftsman-inspired kitchen blends classic elements with modern touches. It features a striking apron-front sink against crisp white cabinetry. The soft glow from under-cabinet lighting highlights the textured backsplash, adding depth and warmth to the space. A well-integrated stovetop and sleek countertop create a functional yet stylish cooking area, seamlessly merging practicality with design.
Lovely Kitchen with a Bold Teal Island
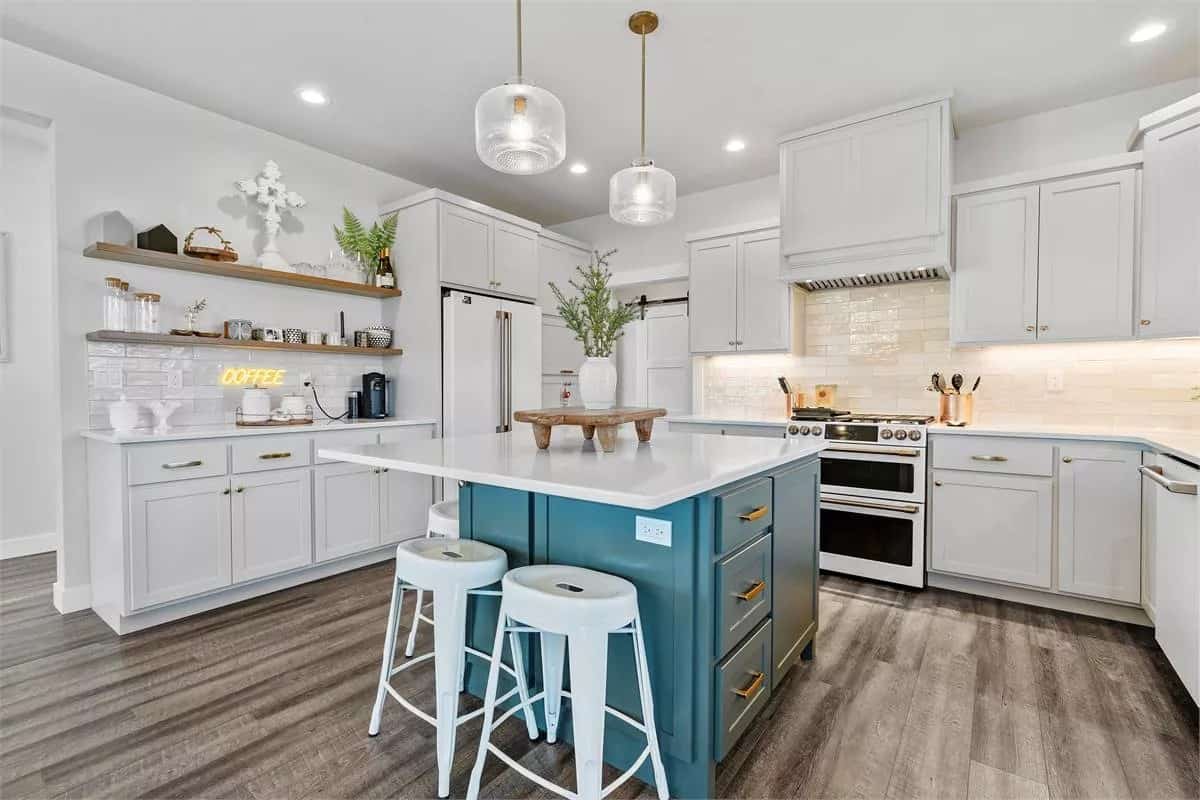
This kitchen captures attention with a striking teal island that elegantly contrasts with the light cabinetry. Open wooden shelves display decorative items, adding a personal touch above the sleek, tiled backsplash. Subtle under-cabinet lighting creates a warm ambiance, highlighting the functional yet stylish design.
Relax in This Minimalist Bedroom with Woven Accents
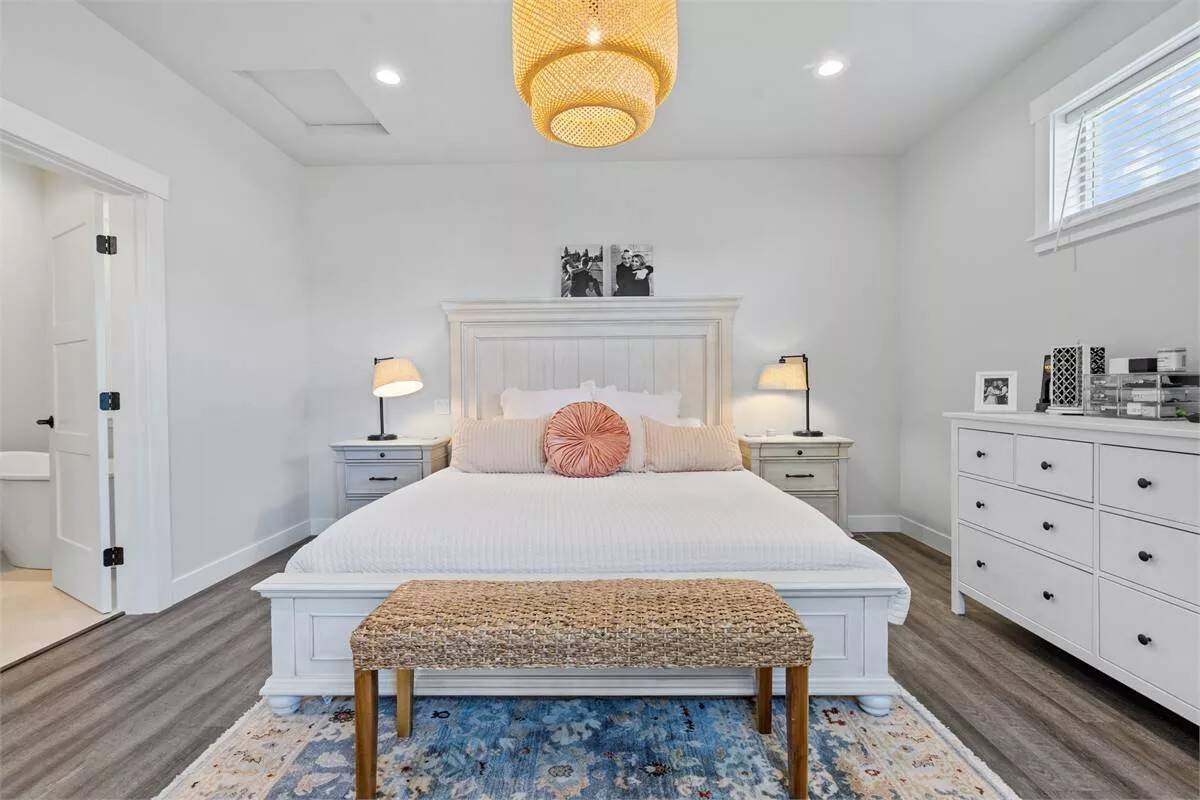
This serene bedroom embraces minimalist design with its crisp white bedding and furniture, paired with subtle decorative elements. A woven pendant light casts a warm glow, complementing the natural textures of the bench at the foot of the bed. Soft, neutral tones are maintained throughout, highlighted by a vibrant, patterned rug that adds a gentle pop of color.
Explore This Stylish Bathroom with Double Vanity and Custom Wood Cabinets
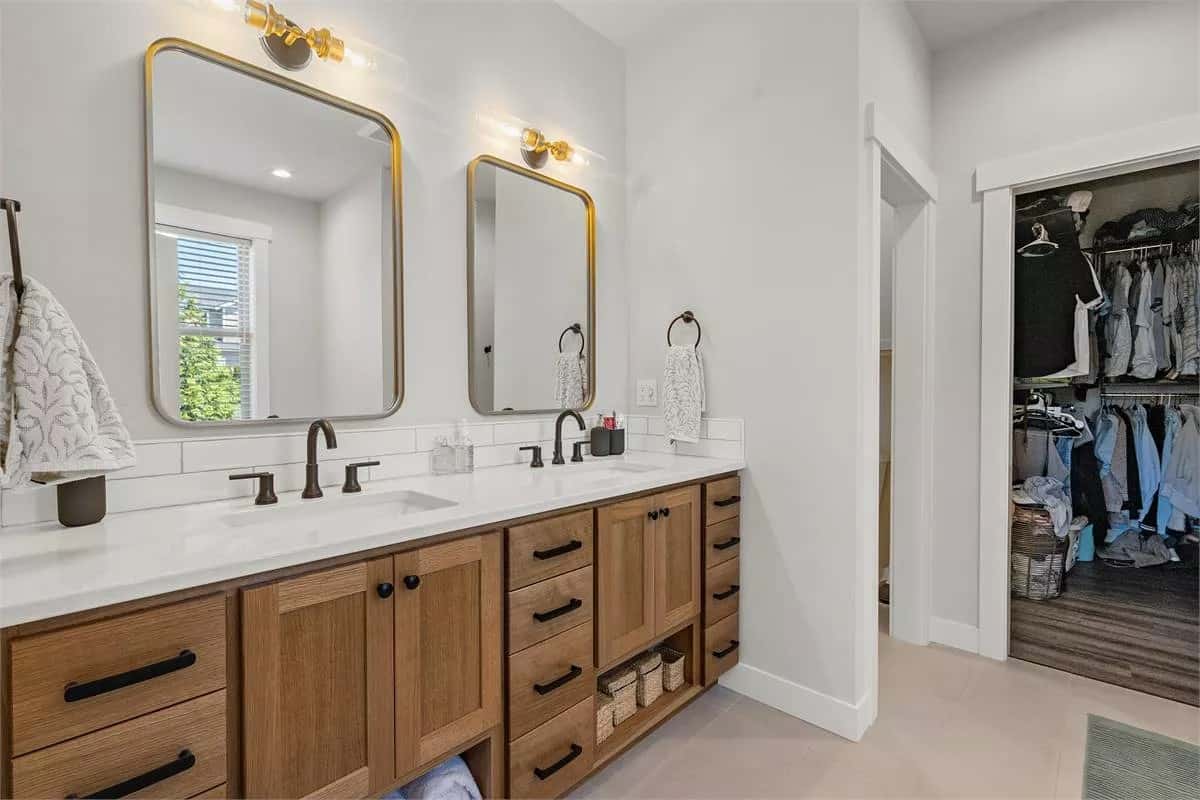
This bathroom features a sleek double vanity with elegant bronze fixtures, creating a modern yet warm atmosphere. The custom wood cabinets provide ample storage, enhanced by black hardware that adds a touch of sophistication. Simple wall sconce lighting above framed mirrors completes the look, offering a blend of practicality and style.
Freestanding Tub as a Relaxing Bathroom Centerpiece
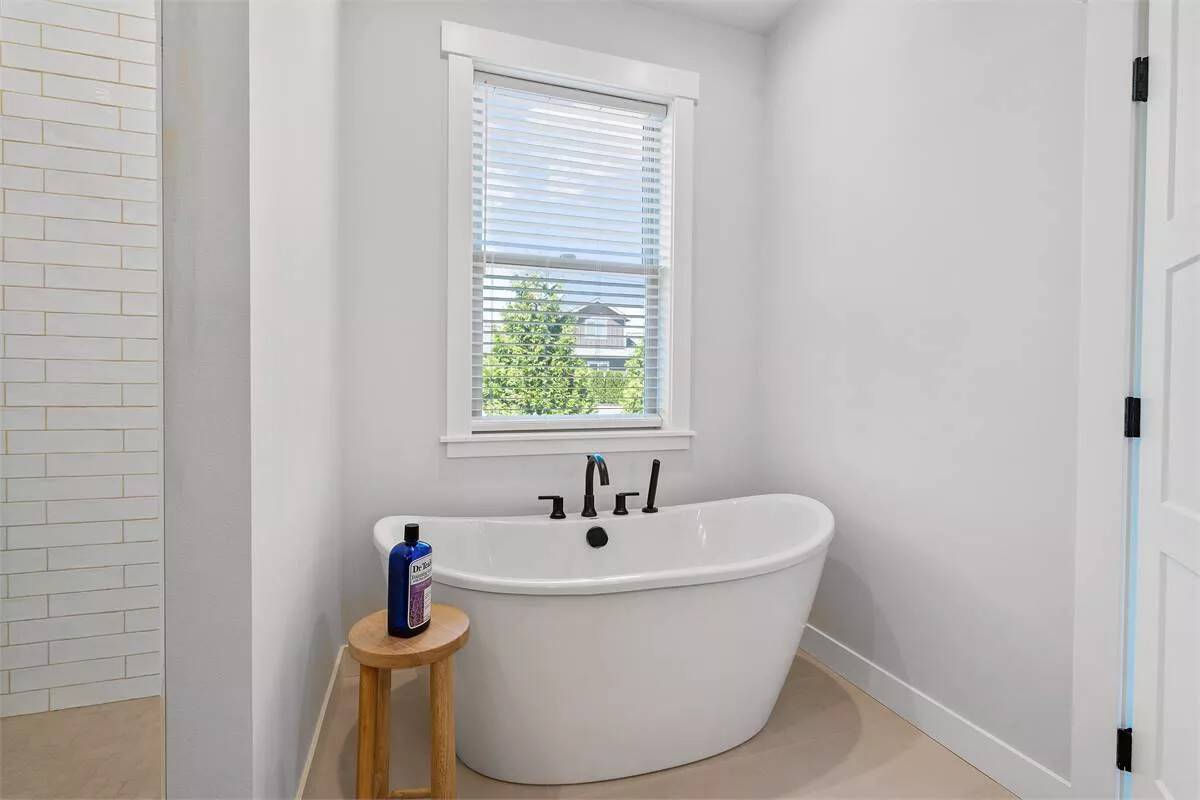
This Craftsman home bathroom features a sleek, freestanding tub perfectly positioned beneath a window, inviting natural light and scenic views. The minimalist design complements a simple wooden stool, offering warmth and functionality. Crisp white tiles and walls enhance the spa-like ambiance, creating a serene retreat.
Casual Living Room with Relaxing Sectional and Vintage Touches
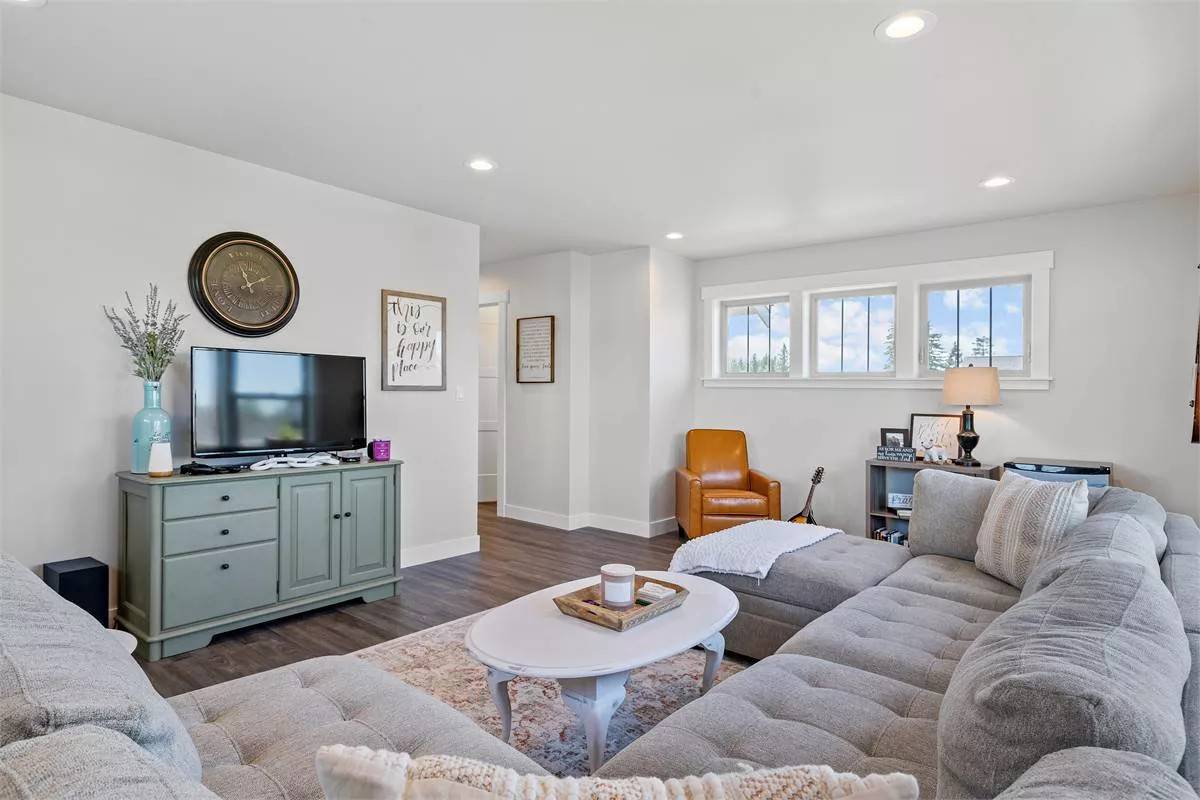
This living room combines comfort and style with a plush sectional sofa ideal for lounging. A vintage clock and colorful decor add personality to the soft, neutral palette.—natural light streams through the high-set windows, creating a bright, welcoming space perfect for relaxation.
Fascinating Bedroom with Quilt Pattern and Personal Touches
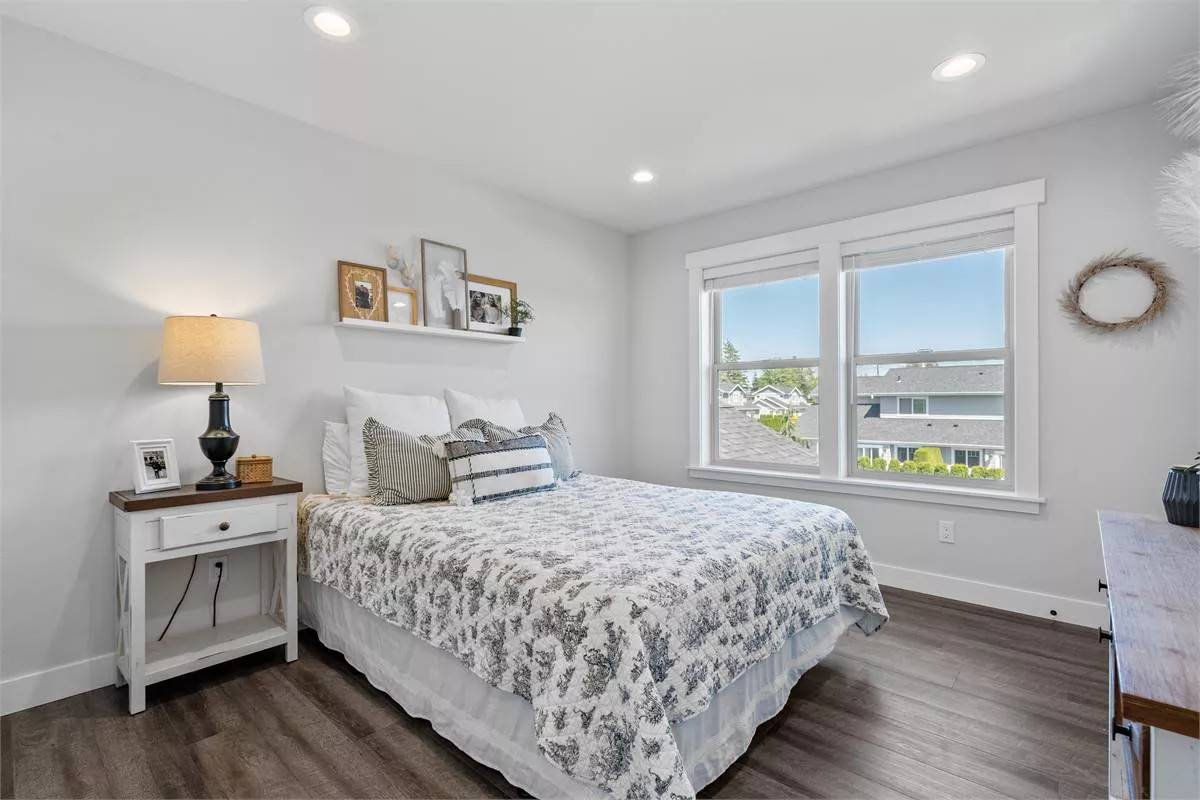
This bedroom offers a serene retreat with its soft, neutral palette and detailed quilt pattern on the bed. A shelf above the headboard displays personal photos and decor, adding warmth and character. Large windows invite abundant natural light, accentuating the room’s comforting ambiance and outdoor connection.
Bright Home Office Nook with a Scenic View
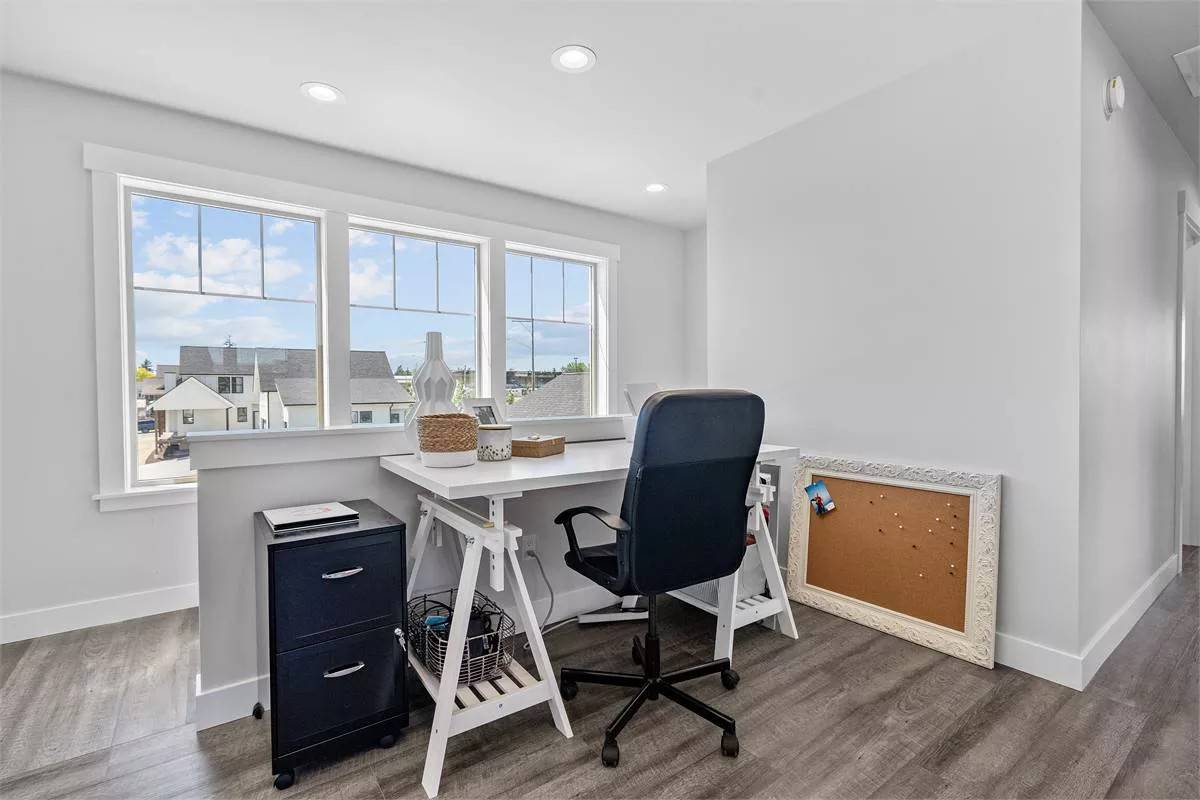
This compact home office makes excellent use of space, featuring a simple white desk that complements the room’s minimalist aesthetic. Large windows provide abundant natural light and offer a pleasant neighborhood view. The setup is completed with a stylish black filing cabinet and a decorative corkboard for personal touches, balancing functionality and style.
Efficient Craftsman Laundry Room Featuring Chic Appliances
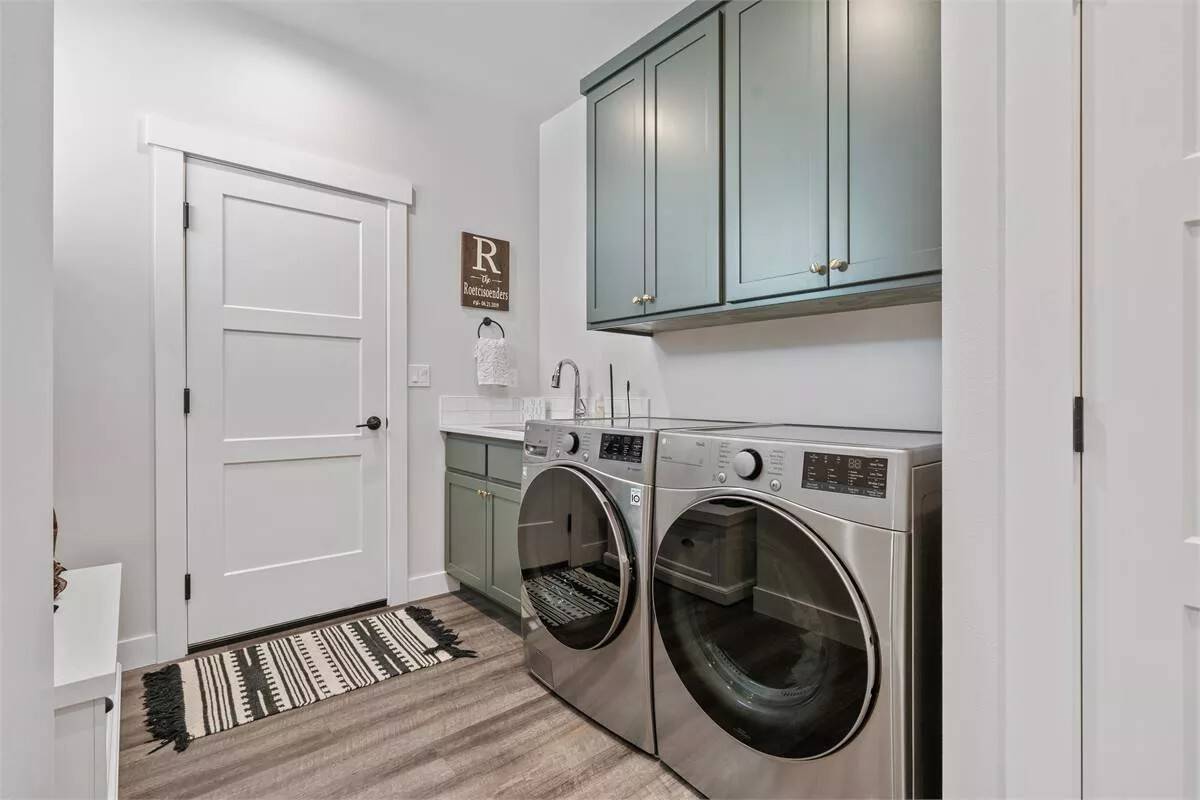
This functional laundry room harmonizes Craftsman charm with modern efficiency, showcasing sleek stainless steel appliances nestled beneath chic green cabinetry. The minimalist decor is accented by a patterned rug and a simple sign, adding character without clutter. Practical and stylish, the space combines traditional design elements with contemporary functionality.
Source: The House Designers – Plan 8758






