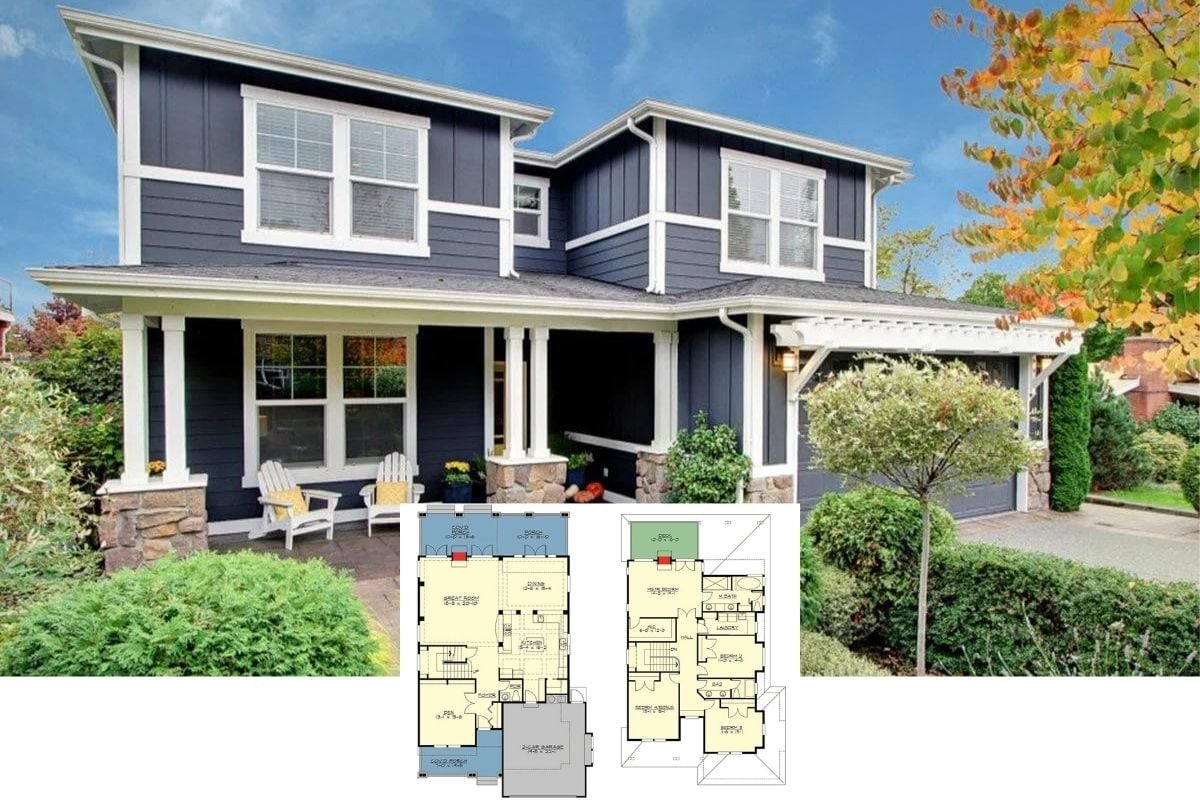Step inside this eye-catching 1,974-square-foot contemporary home, boasting dramatic design elements and a versatile open-plan layout. This residence combines style and comfort with five spacious bedrooms and three luxurious bathrooms. Its bold gable roof and cleverly mixed siding make a powerful statement, while expansive windows ensure the interior is bathed in natural light.
Check Out the Dramatic Gable Roof on This Stylish Facade

This home’s architectural style leans heavily into contemporary design, marked by its minimalist lines, bold geometric patterns, and innovative materials. The sharp gable roof and contrasting siding create a dynamic facade, seamlessly blending with the natural landscape and enhancing its modern aesthetic. Inside, you’ll find an open-concept floor plan that fosters interaction and offers ample space for peaceful retreats.
Explore the Spacious Open-Plan Layout of the Main Living Area

This floor plan reveals a thoughtful open-concept design, seamlessly connecting the living, dining, and kitchen areas for easy movement and interaction. A large deck extends from the living room, offering an inviting space for outdoor gatherings. The owner’s suite, complete with a walk-in closet and spacious bath, is tucked away for privacy.
Discover the Future Potential of This Lower Level Layout

This floor plan outlines a versatile lower level, highlighting areas designated for future finishing. The expansive family room opens to a substantial patio, ideal for entertaining or relaxation. Additional spaces include two bedrooms, an office, and a mechanical area, offering flexibility for future customization.
Source: Architectural Designs – Plan 149016AND
Look at Those Dramatic Windows in the Vaulted Living Room

This open living area boasts floor-to-ceiling windows that create a striking geometric pattern and flood the space with natural light. The vaulted ceiling with exposed beams enhances the airy feel, while the minimalist decor leaves room for personality. A sleek kitchen island with bar seating completes the modern, functional design.
Spotlight on the Chic Island Bar in This Airy Kitchen

This kitchen and dining area exemplifies modern simplicity with its clean lines and light wood finishes. The centerpiece is a sleek island bar with vibrant yellow barstools that add a pop of color. Large windows and sliding doors flood the space with natural light, highlighting the open-plan layout and enhancing the connection to the surrounding landscape.
Spotlight on the Dual-Tone Island and Bright Accents in This Kitchen

This kitchen’s harmonious blend of natural wood cabinetry and crisp white countertops creates a warm yet contemporary feel. The long island, complete with vibrant yellow bar stools, adds a playful touch and is a focal point for social gatherings. Large windows and sleek lighting enhance the airy ambiance, making the space functional and inviting.
Admire the Expansive Deck Overlooking Lush Greenery

This home boasts a striking blend of contemporary design elements with its bold gable roof and horizontal siding. The standout feature is the extensive wooden deck, which provides a seamless transition between indoor and outdoor living, perfectly positioned to enjoy views of the surrounding landscape. Large windows on the upper-level promise to fill the interior with natural light, creating an inviting connection to nature.
Source: Architectural Designs – Plan 149016AND






