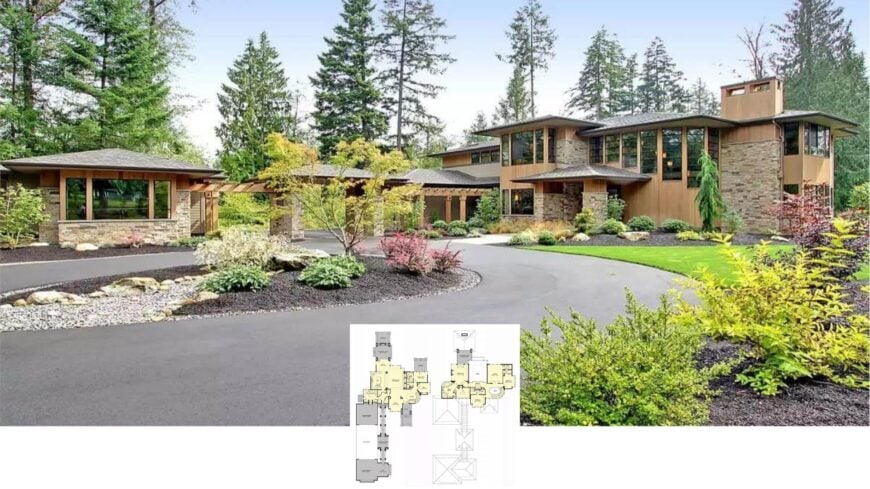
Our featured home stretches over roughly 4,750 square feet, offering four bedrooms and four-and-a-half baths tucked beneath a canopy of evergreens. Dual garages linked by a porte cochere, floor-to-ceiling windows, and generous terraces create effortless flow between indoors and out.
The home features two stories and a spacious four-car garage. Inside, a sweeping great room anchors the open plan, while an upper-level bridge connects bedrooms to a covered deck that peers into the treetops. Every space—kitchen, utility room, or bonus loft—leans into nature with rich wood, rugged stone, and glass at every turn.
Craftsman Beauty Nestled Among Woodland with Lovely Stone Accents
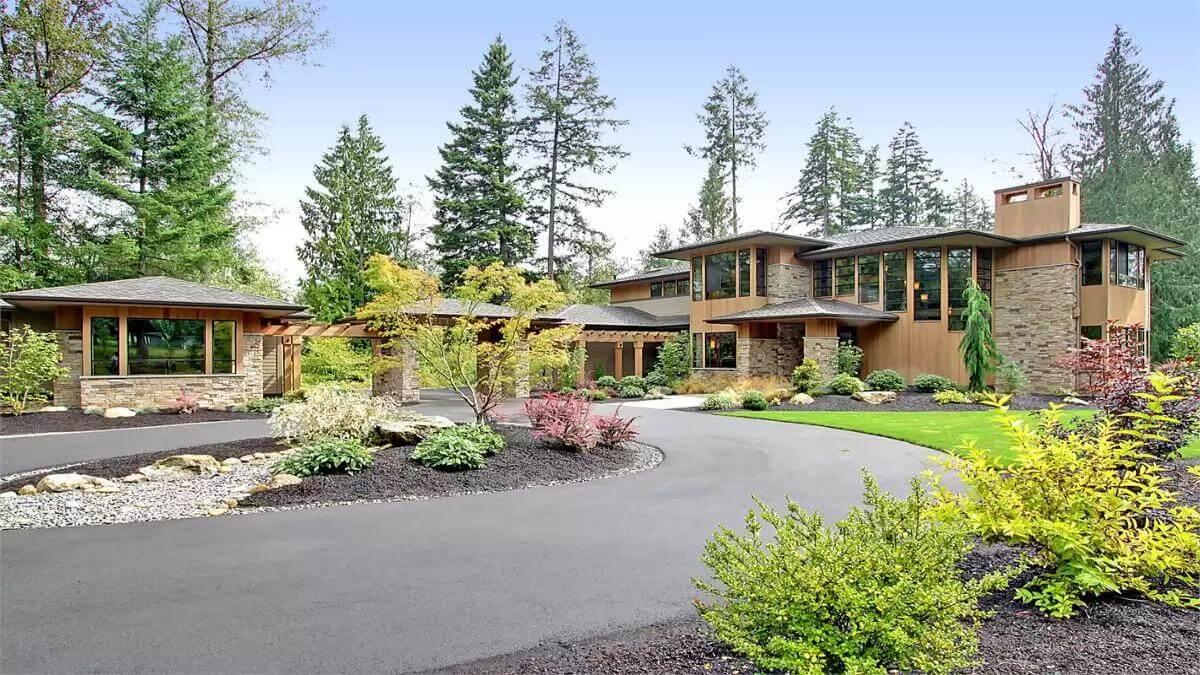
This is Craftsman through and through, evident in the tapered stone columns, exposed beams, and earthy palette that ground the house in its forest setting.
With that question settled, let’s wander from the welcoming driveway to the fireside porch, taking in each detail that makes this retreat feel both timeless and tailor-made for contemporary living.
Spacious Craftsman Layout with Thoughtful Terraces and a Porte Cochere
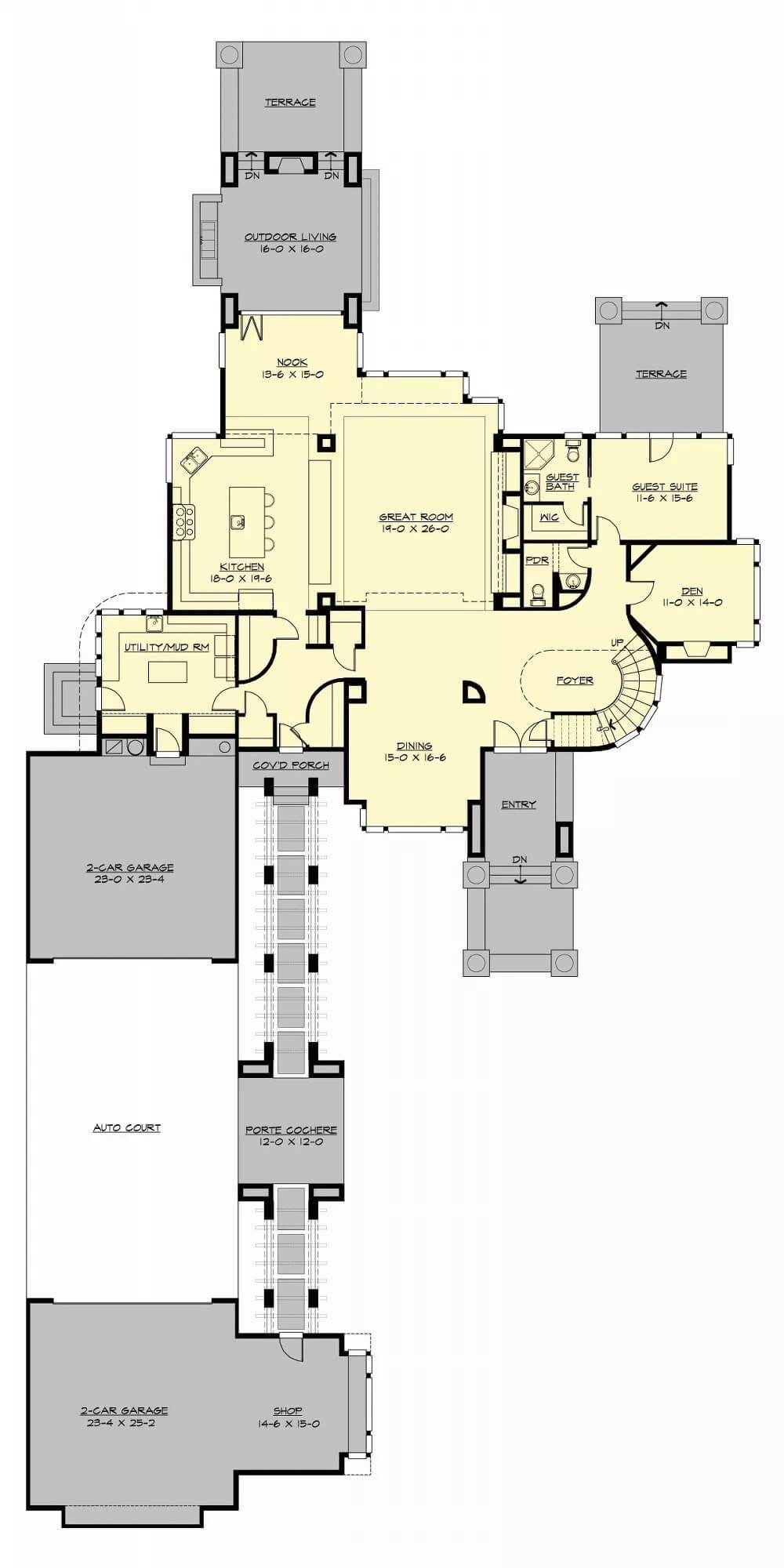
This detailed floor plan offers a seamless flow from the grand foyer to a carefully crafted open living concept. The layout incorporates a centrally located great room that opens to outdoor terraces, perfect for entertaining and enjoying nature.
A porte cochere connects dual garages to the main house, adding a touch of sophistication while providing practical covered access.
Upper Level Layout with Open Spaces and a Pleasant Covered Deck
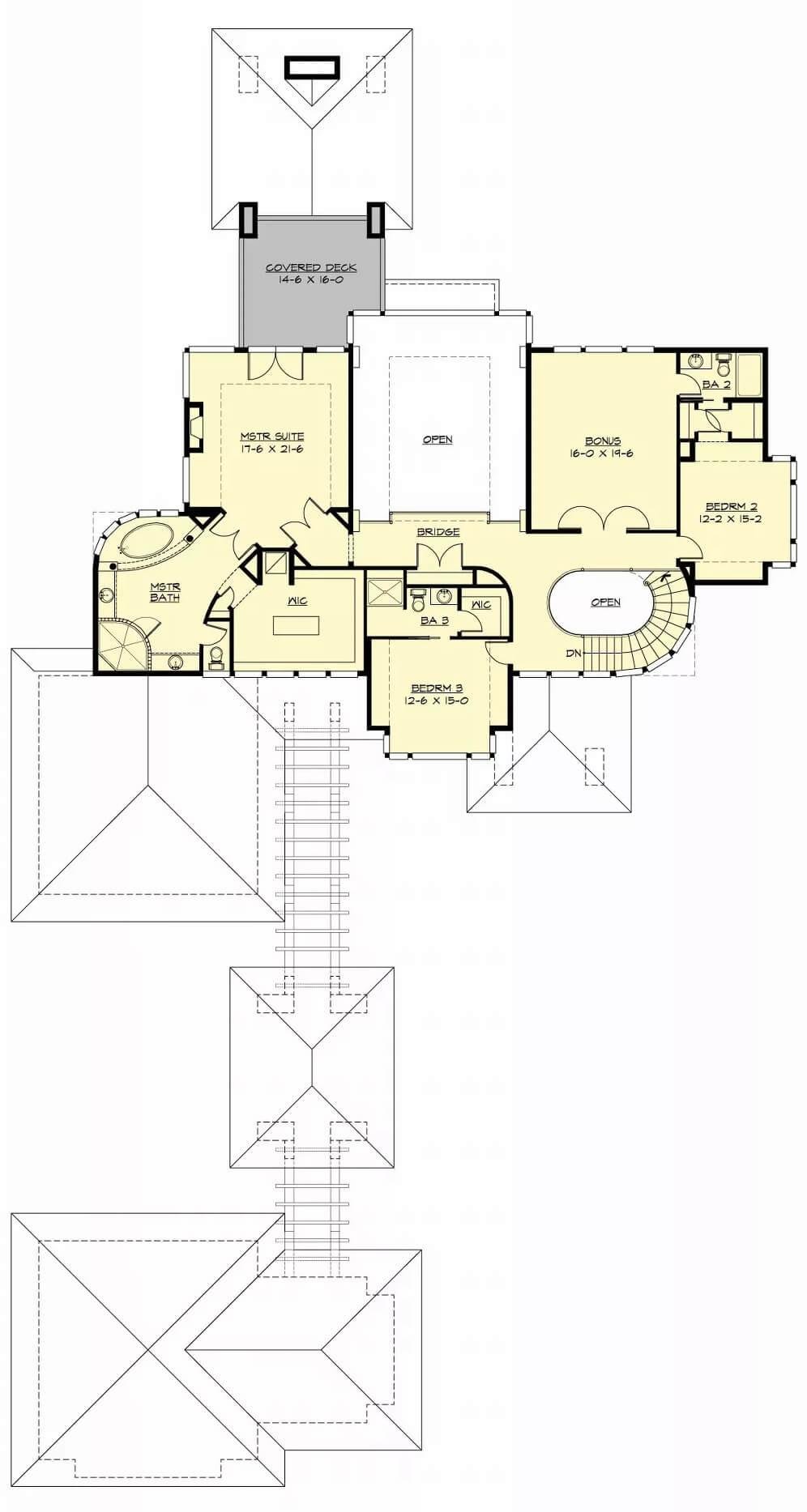
This upper floor plan highlights a harmonious blend of private and shared areas, featuring an inviting master suite with a spa-like bath.
A spacious bonus room and two additional bedrooms are connected by a unique bridge, offering a sense of openness and flow. The covered deck extends the living space outdoors, perfect for enjoying peaceful views and fresh air.
Source: The House Designers – Plan 3346
Striking Craftsman Exterior with Stone Columns and an Innovative Pergola
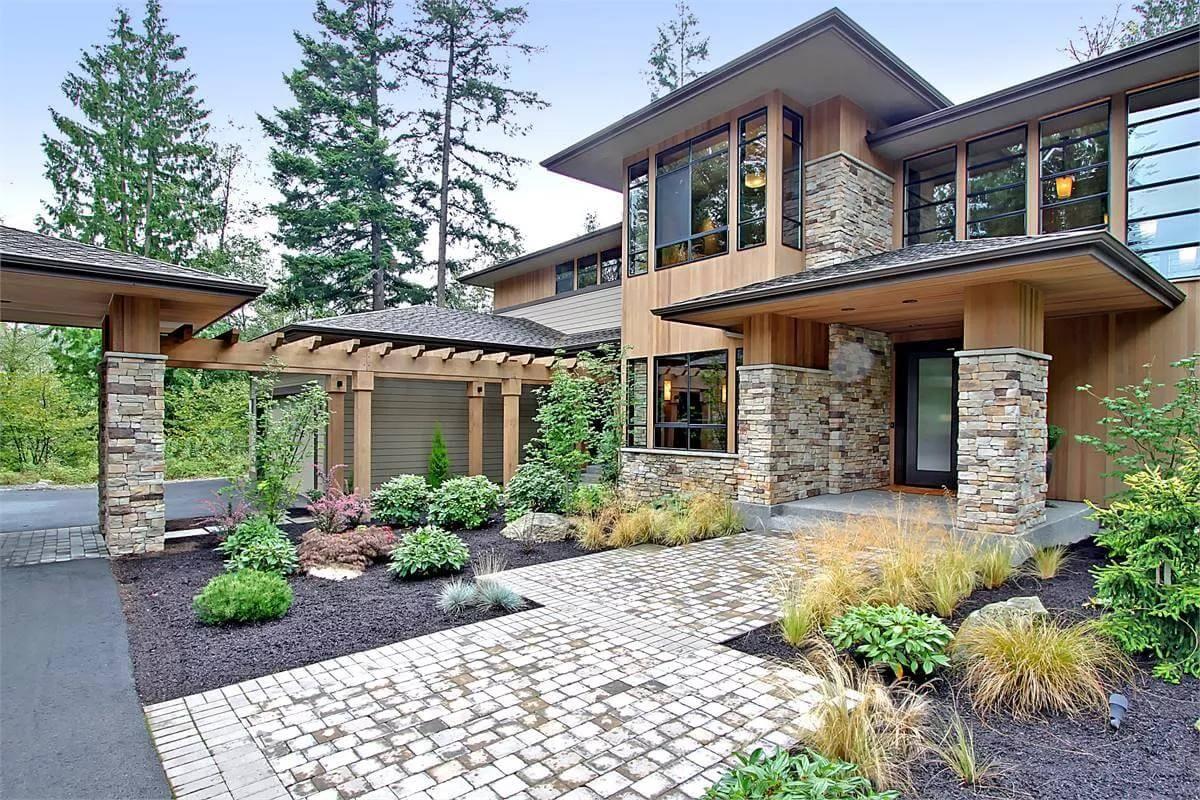
This craftsman home showcases clean lines and stone accents harmoniously blending with the surrounding forest. Structural stone columns gracefully support a smooth wooden pergola, creating a seamless transition between nature and design.
The use of large windows maximizes natural light, while thoughtfully arranged landscaping adds an inviting touch to the entrance.
Seamless Indoor-Outdoor Living with Stone Details in This Craftsman Home
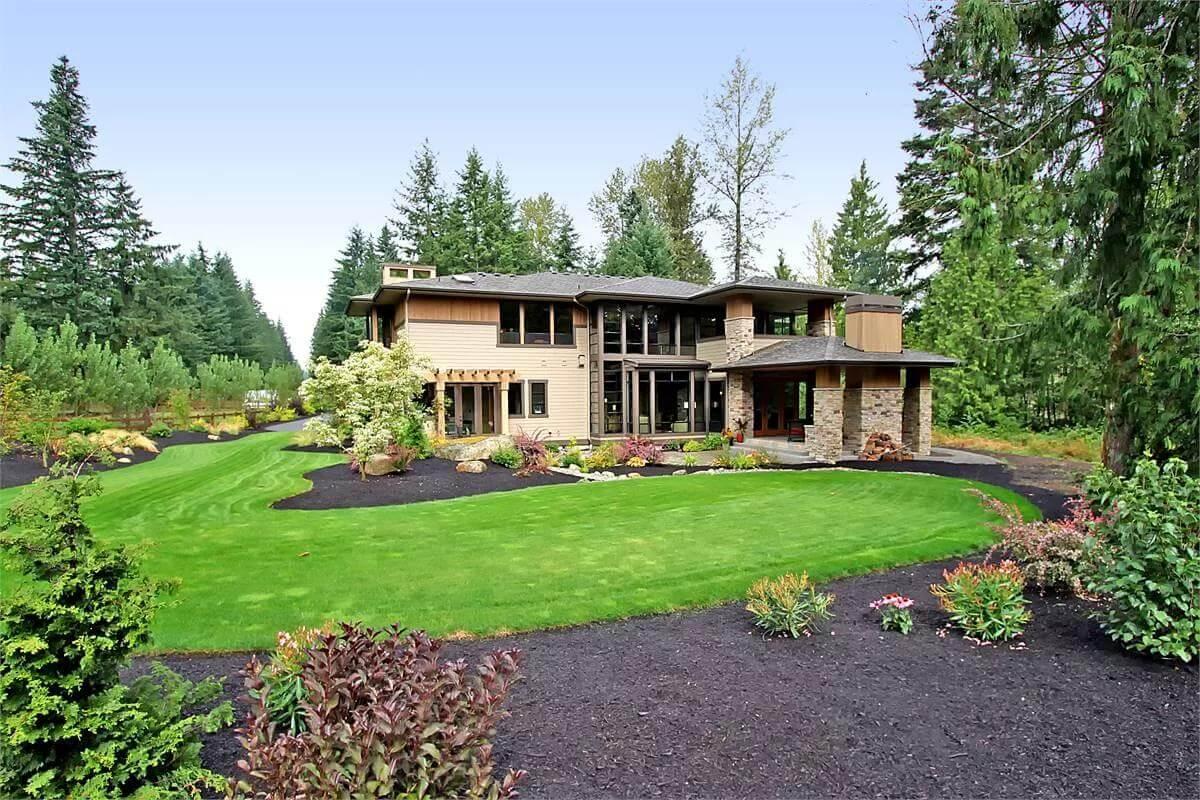
This craftsman home features a striking combination of wood and stone elements, harmonizing effortlessly with its forest surroundings. Expansive windows line the facade, providing sweeping views of meticulously manicured lawns and mature trees.
The inviting entryway, enhanced by stacked stone columns, establishes a graceful connection between the home and its lush landscape.
Craftsman Retreat with a Harmonious Water Feature and Lush Garden

This craftsman home’s exterior showcases a harmonious blend of natural materials, with prominent stone columns and wood accents that integrate seamlessly into the forested backdrop.
A soothing water feature at the forefront enhances the relaxed atmosphere, surrounded by vibrant plantings that add layers of color and texture. Spacious glass windows capture the beauty of the outdoors, creating a continuous connection between the interior and the lush garden beyond.
An Inviting Outdoor Haven with a Stone Fireplace and Ceiling Fans
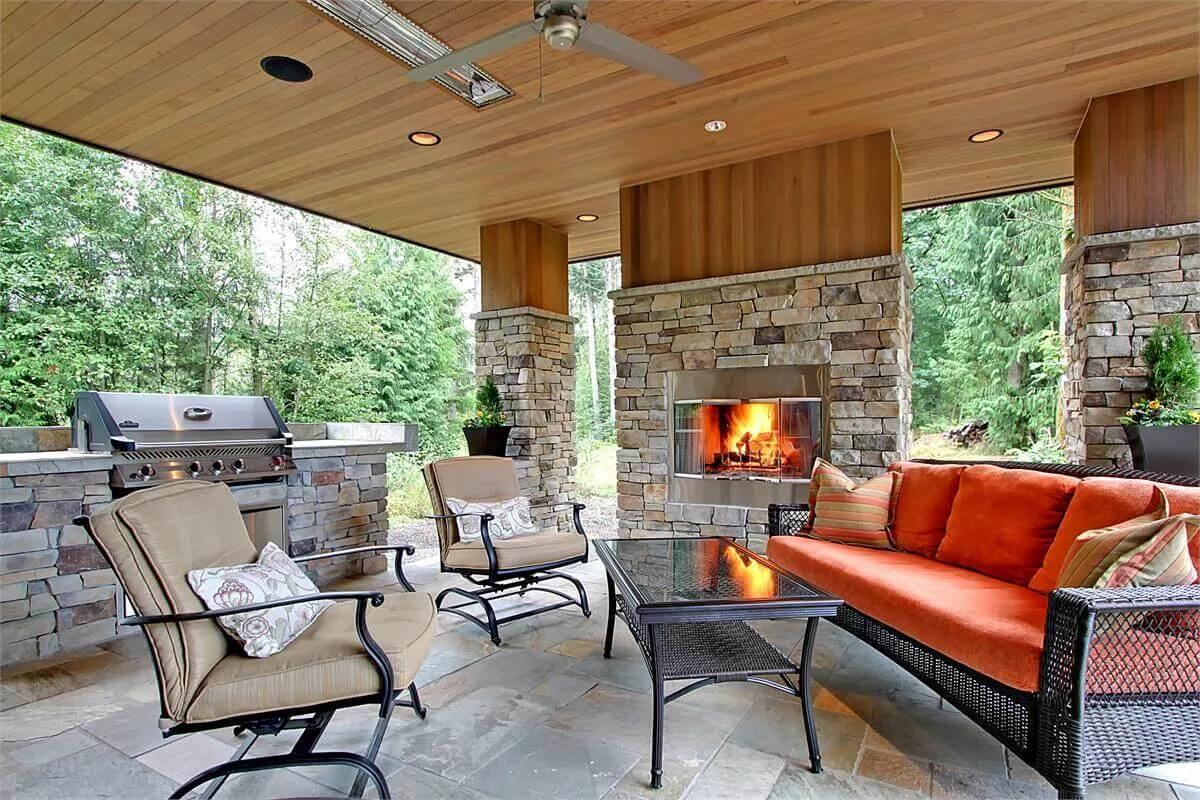
This outdoor living area combines the rustic appeal of stone columns with the warm ambiance of a wood-paneled ceiling.
A built-in grill and warm fireplace make it an ideal space for entertaining amidst nature. Comfortable seating with vibrant cushions adds a splash of color, while the open design allows seamless views of the lush surroundings.
Wow, Look at the Soaring Windows in This Craftsman Living Room
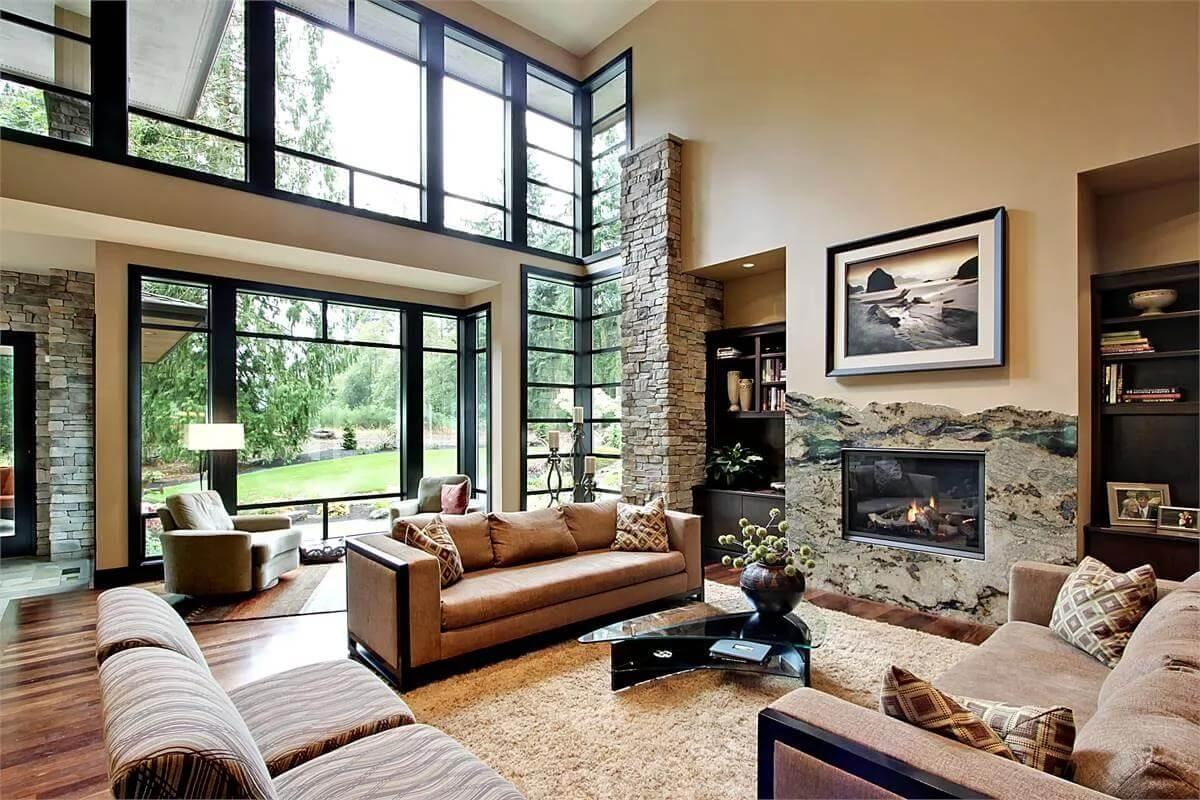
This craftsman’s living room beautifully blends stone and wood, creating a warm and inviting atmosphere. The striking floor-to-ceiling windows flood the space with natural light and offer stunning views of the surrounding greenery.
A unique fireplace, framed by earthy stone, becomes the focal point, harmonizing with the room’s natural elements.
Minimalist Craftsman Kitchen with Striking Stone Backsplash

This kitchen boasts rich dark wood cabinetry that contrasts beautifully with gleaming stainless steel appliances. A striking stone backsplash adds warmth and texture, complementing the overall craftsman design elements. The expansive stone countertops and polished fixtures create a functional yet stylish culinary space.
Look at This Craftsman Kitchen’s Stone Chimney and Refined Island Bar

This craftsman kitchen perfectly combines stone elements with innovative stainless steel appliances, creating a warm yet contemporary feel.
The stone chimney above the range becomes a standout feature, harmonizing with the rich wood cabinetry and expansive island. An adjoining dining area with a stone-accent wall extends the rustic style, perfect for entertaining.
Dining with Nature: Glass Doors and Stone Walls Meet in Perfect Harmony

This dining area seamlessly connects with the outdoors through expansive glass doors, offering a refreshing view of lush greenery.
The warm stone walls add texture and depth, complementing the earthy tones of the space. A simple wooden table and wicker chairs invite casual conversation, while a contemporary pendant light adds a touch of contemporary flair.
Compact Home Office with Stone Accents and Glowing Under-Cabinet Lighting
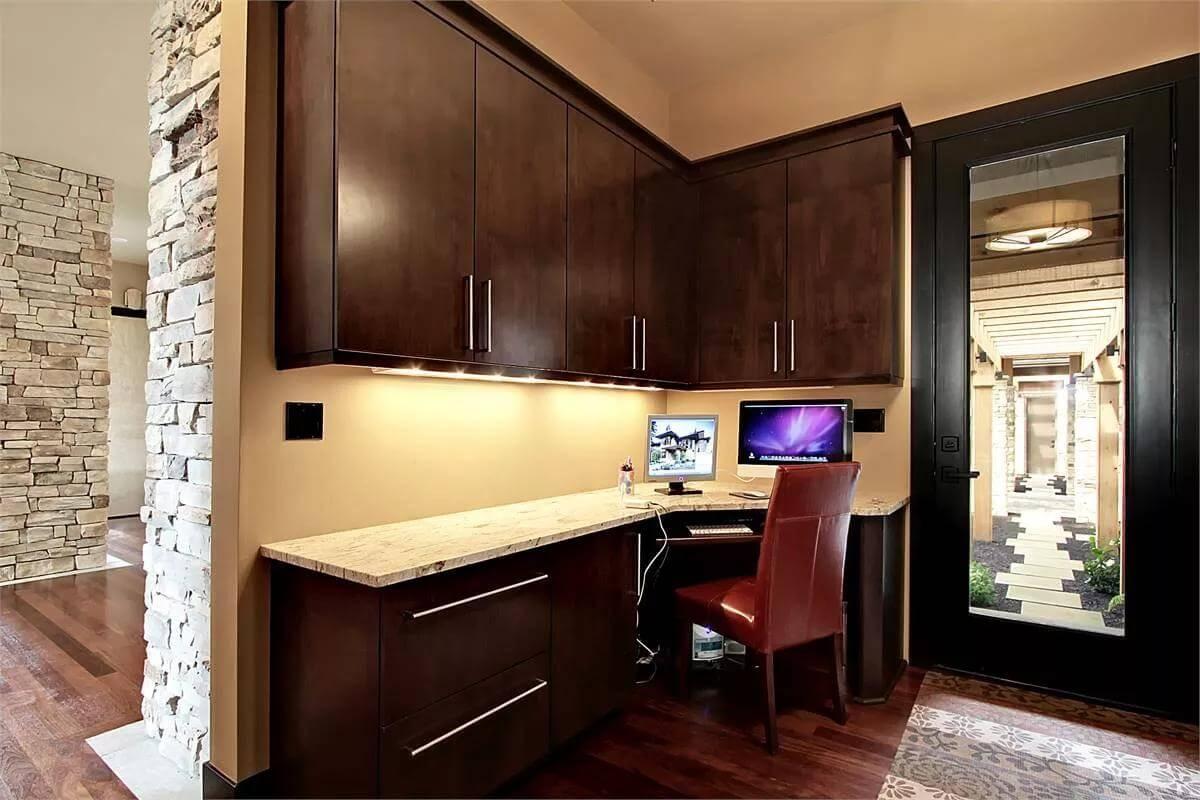
This efficient home office combines rich wood cabinetry with a shiny, marble-like countertop for a refined touch. Under-cabinet lighting highlights the workspace, providing both functionality and ambiance.
The stone walls and a view of the pergola through the glass door seamlessly integrate the design with the home’s craftsman style.
Notice the Grand Piano Beside the Stone Column in This Sophisticated Craftsman Space
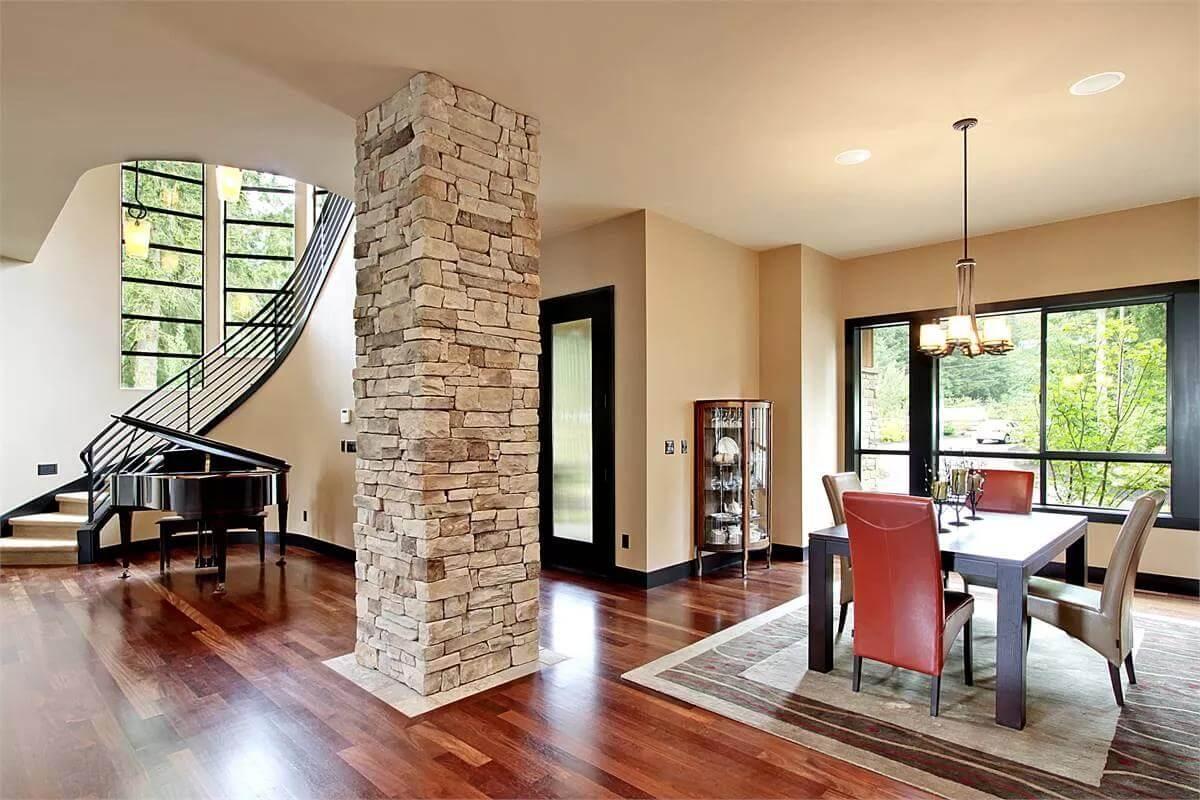
This craftsman interior features a striking contrast between the rich wooden floors and a bold stone column, anchoring the open, airy space. A grand piano sits gracefully beside a minimalist staircase, leading the eye upwards to oversized windows that flood the area with natural light.
The adjacent dining area, complete with contemporary seating and a stylish pendant light, provides an inviting spot for intimate gatherings.
Wow, Check Out the Stunning Curved Staircase Beside the Grand Piano
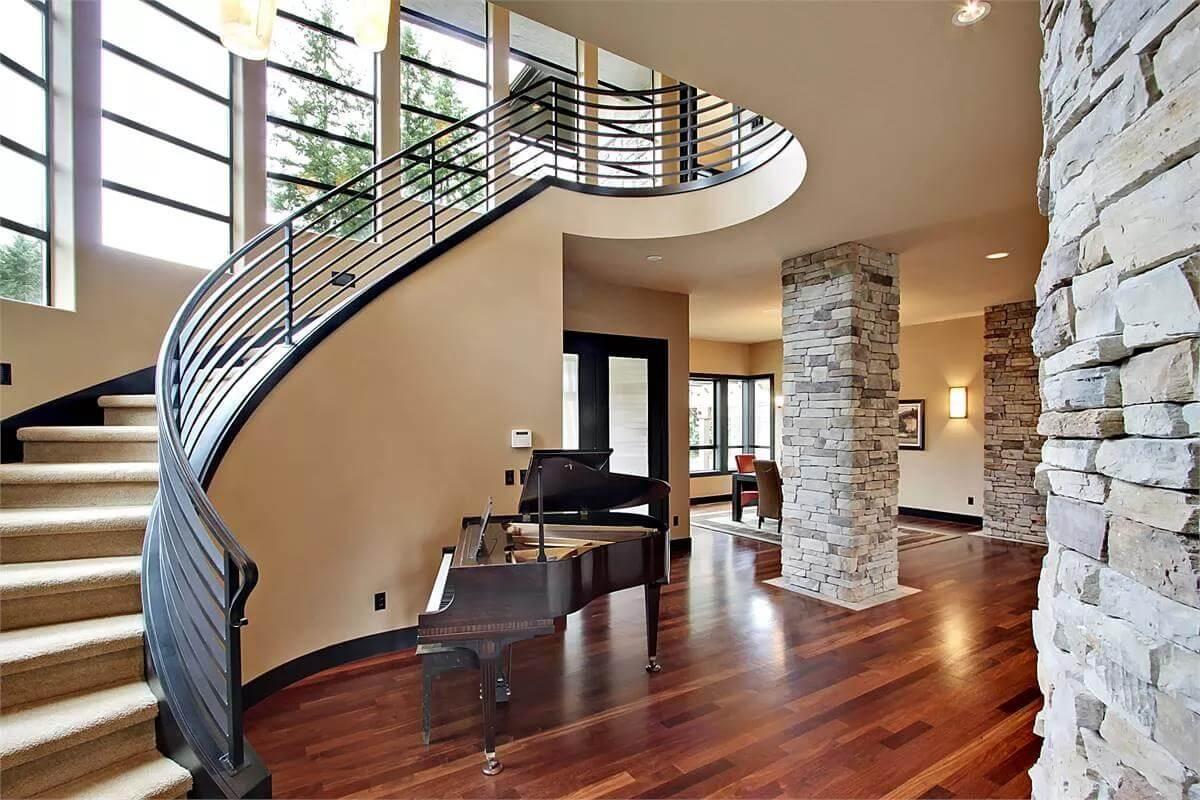
This sophisticated craftsman interior draws attention with its breathtaking curved staircase, creating a dynamic focal point against the backdrop of floor-to-ceiling windows.
The grand piano complements the polished railing, adding a touch of charm to the open space. Rich wooden floors and bold stone columns harmonize beautifully, enhancing the home’s natural and refined aesthetic.
Utility Room Surrounded by Nature with Refined Appliances
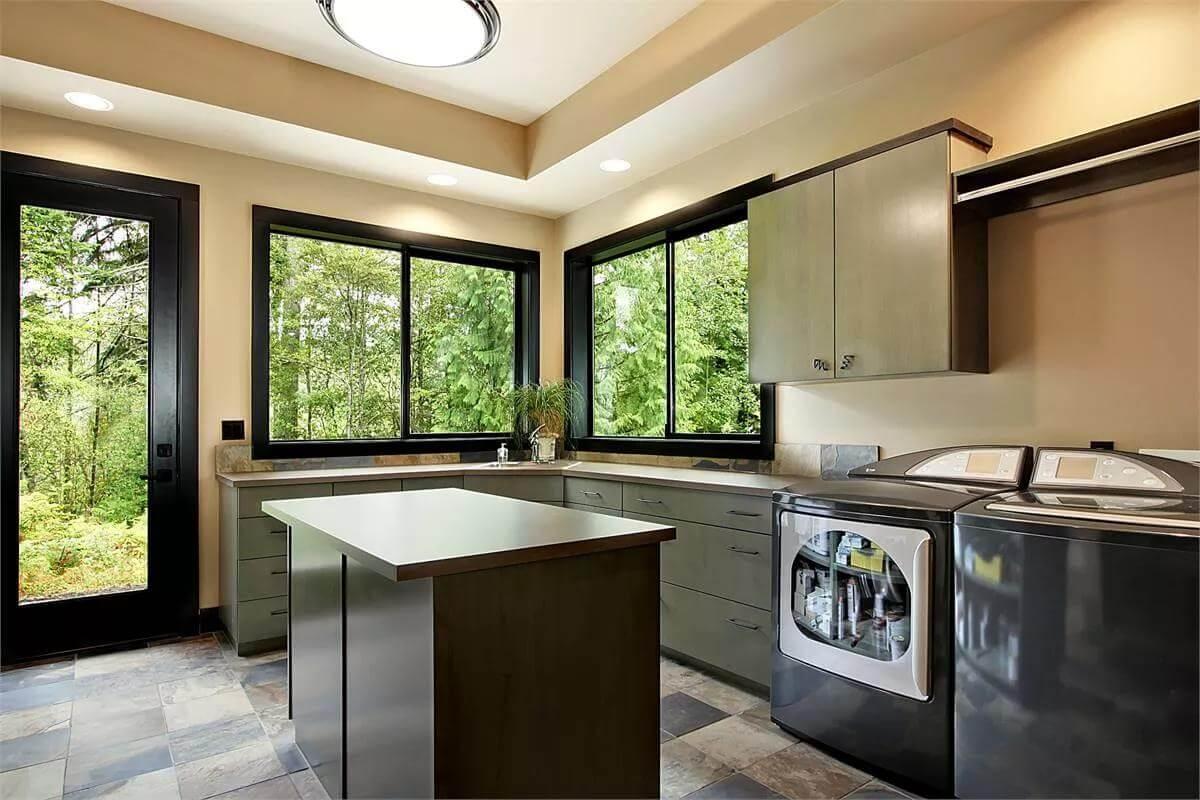
This utility room combines functionality with a view, featuring expansive windows that offer a glimpse of the surrounding forest.
Innovative appliances in stainless steel contrast beautifully with the warm tones of the cabinetry. The space is neatly organized, with ample storage and a central island perfect for folding laundry or handling other household tasks.
Master Suite with Fireplace and Expansive Windows Overlooking Nature

This master suite harmonizes warmth and glamour, featuring a streamlined fireplace encased in rich wood paneling. Expansive windows flood the room with light and offer unruffled views of the surrounding greenery.
A pair of plush armchairs positioned near the fireplace creates a comfy nook, ideal for unwinding at any time of day.
Wow, Notice the Skylight Illuminating This Craftsman Bathroom Retreat
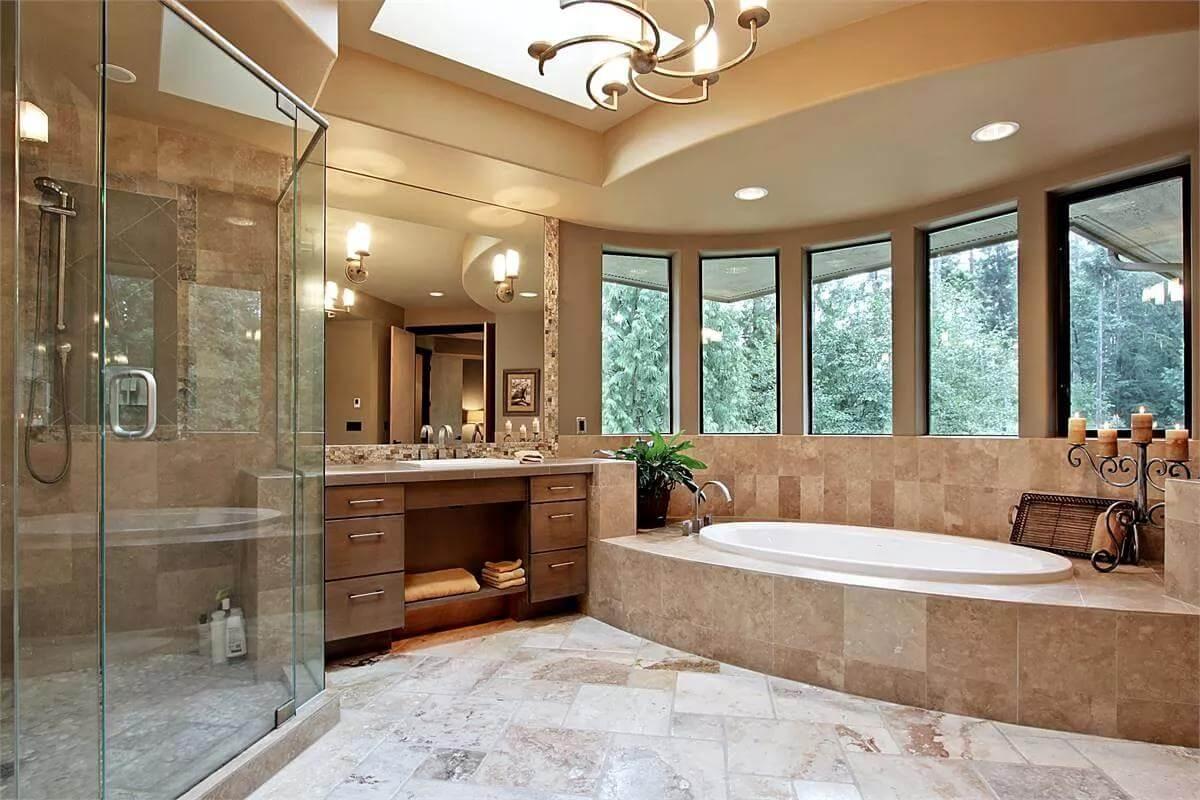
This craftsman bathroom is a relaxed escape, highlighted by a luxurious soaking tub nestled beneath expansive corner windows.
A skylight enhances the natural stone tiles and deep wood cabinetry, infusing the space with warmth and light. The glass-enclosed shower and graceful light fixtures add a touch of sophistication, creating a balanced blend of style and function.
Step into This Craftsman Porch with Wicker Seating and Verdant Views
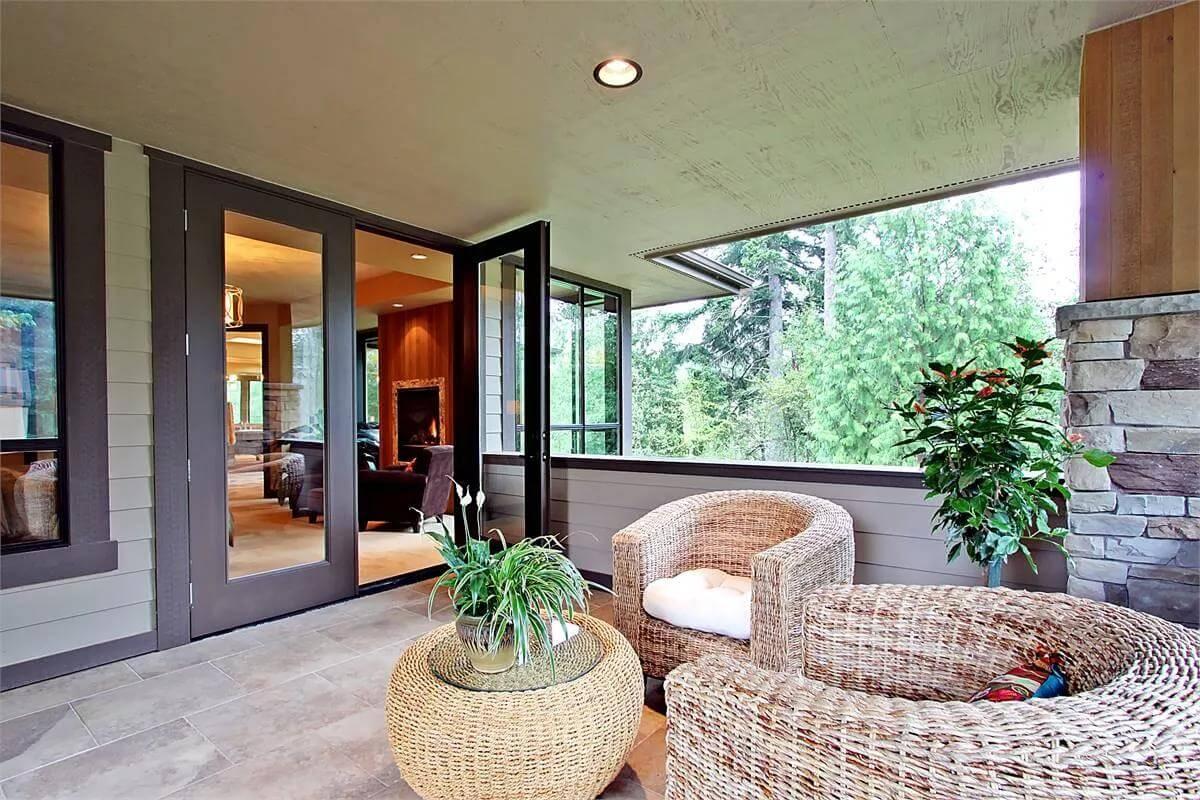
This craftsman porch seamlessly blends indoor and outdoor living through expansive glass doors that open up to lush forest surroundings.
Wicker furniture adds a touch of natural texture, perfectly complementing the stone accents and wood finishes. The area invites relaxation, with soft lighting and greenery creating an intimate, nature-inspired retreat.
Experience the Forest View from This Craftsman Bedroom Window Nook

This bedroom beautifully captures the craftsman style with its large corner windows showcasing peaceful forest views.
The room’s design is simple yet warm, anchored by earthy wall tones and complemented by a vibrant quilt. A glimpse into the adjoining bathroom reveals a touch of contemporary convenience, enhancing the overall allure of the space.
Wake Up to Forest Views in This Craftsman Bedroom Retreat
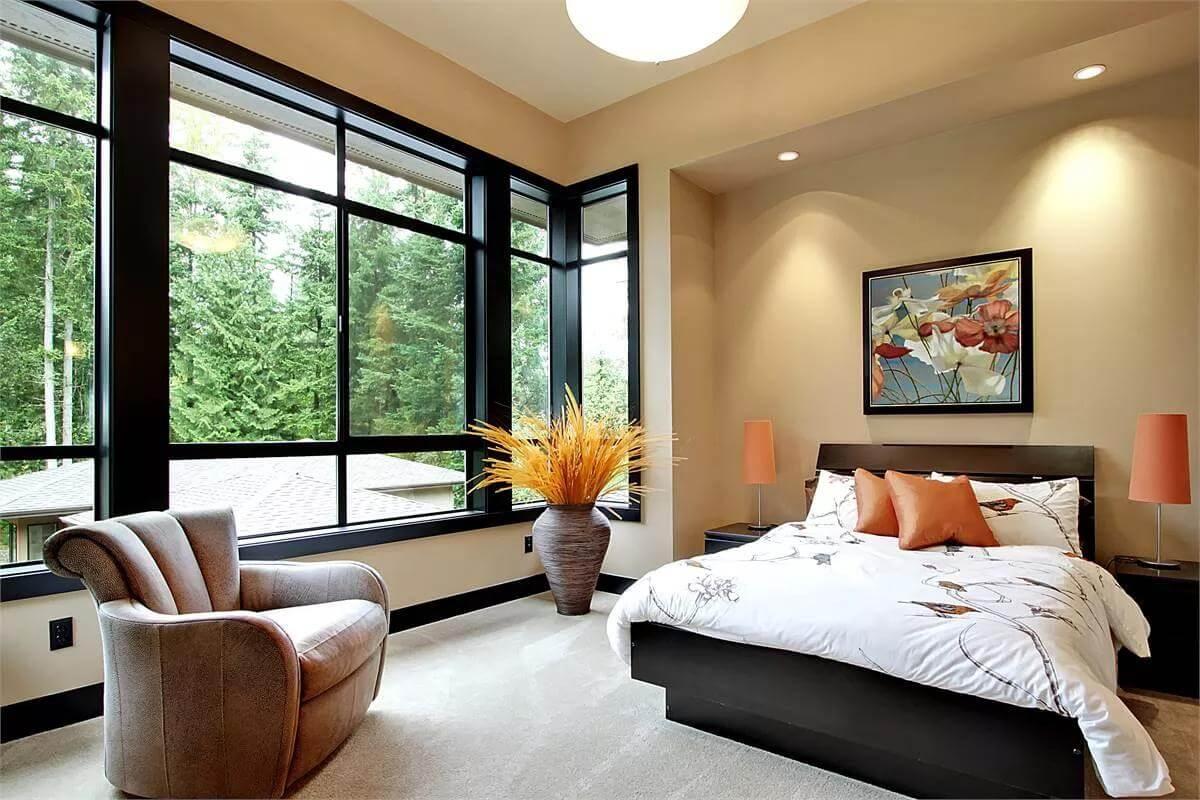
This bedroom effortlessly integrates with nature through expansive corner windows, offering breathtaking views of lush greenery.
The neutral tones and pops of orange in the decor create a warm, inviting atmosphere. A plush armchair adds a touch of comfort, making this space perfect for relaxation while enjoying the scenic backdrop.
Check Out the Bold Red Walls and Subway Tile Accents in This Bathroom
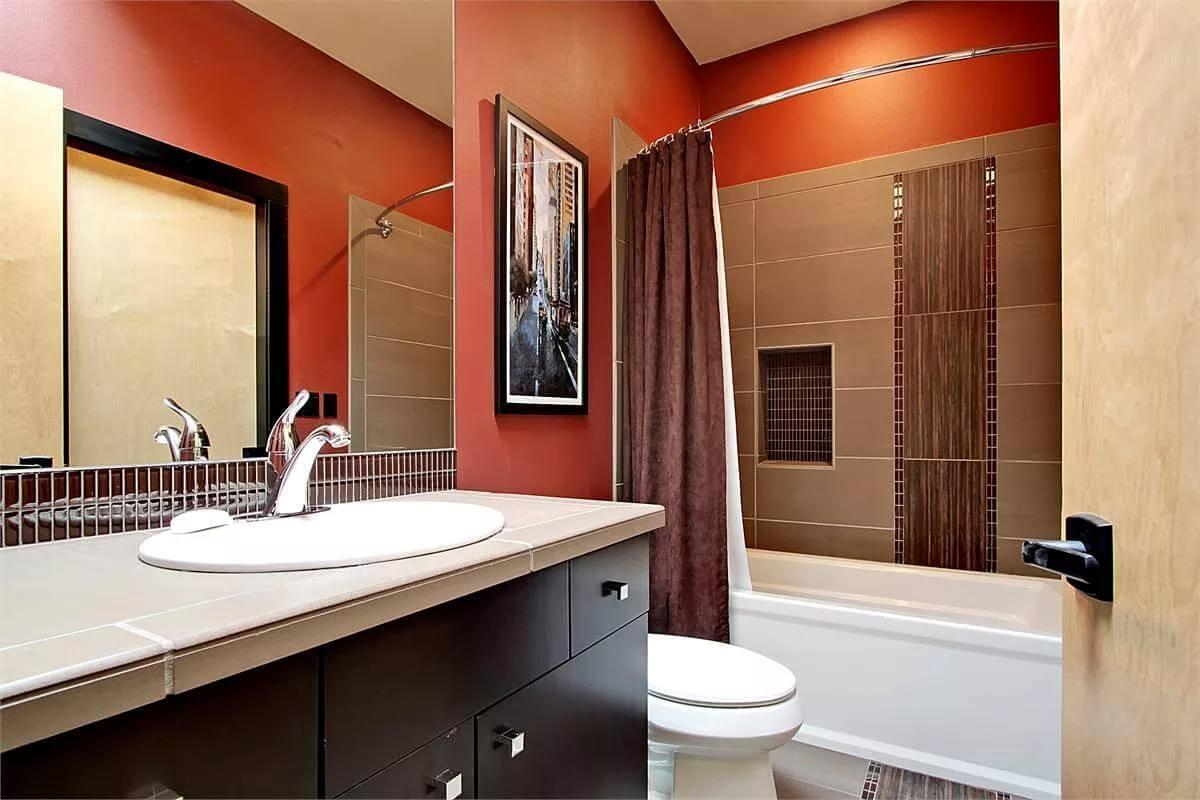
This bathroom showcases a striking combination of deep red walls and polished, innovative fixtures, creating a bold contrast.
The use of small subway tiles around the sink area adds texture and complements the contemporary design. A wall-mounted artwork and rich brown shower curtain complete the look, offering a vibrant yet sophisticated space.
Flexible Bonus Room with Bold Artwork and Welcoming Sectional
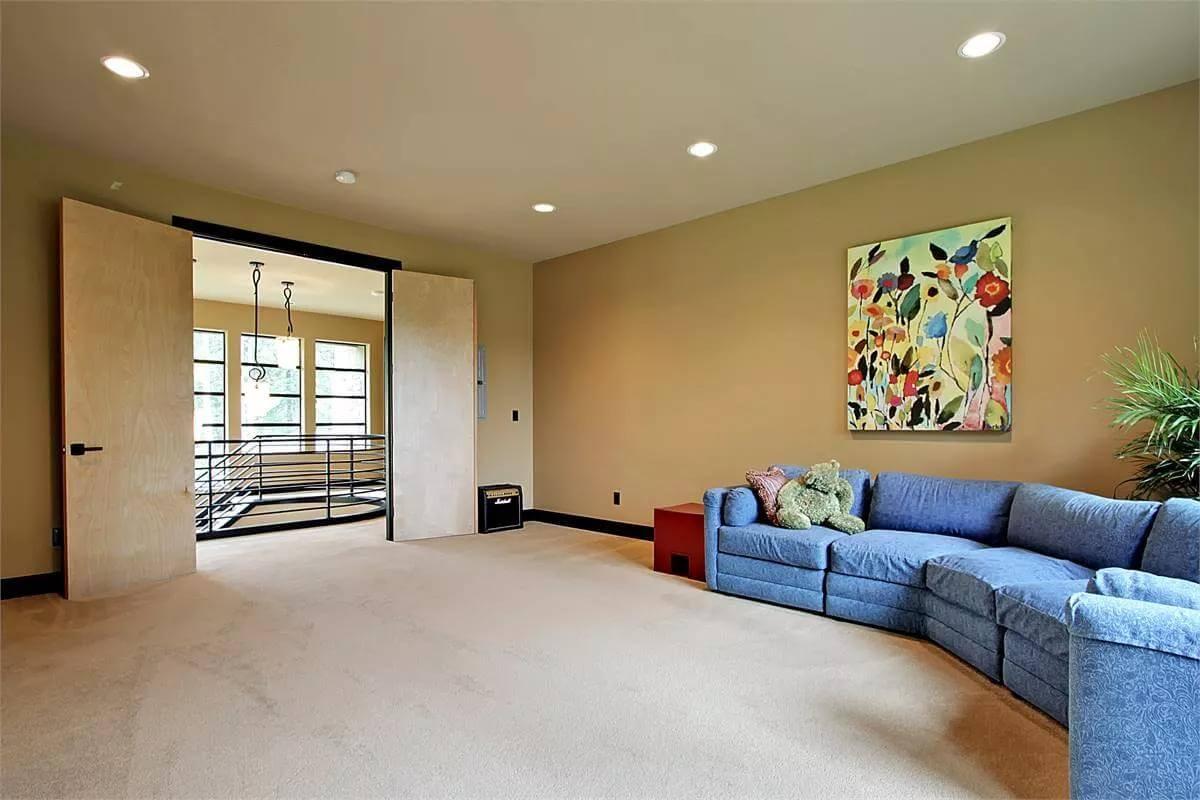
This versatile bonus room offers a relaxed atmosphere with its spacious layout and neutral carpeting. A vibrant piece of artwork adds a pop of color against soft beige walls, creating a lively focal point. The comfortable blue sectional invites relaxation, making it a perfect space for family activities or casual lounging.
Source: The House Designers – Plan 3346






