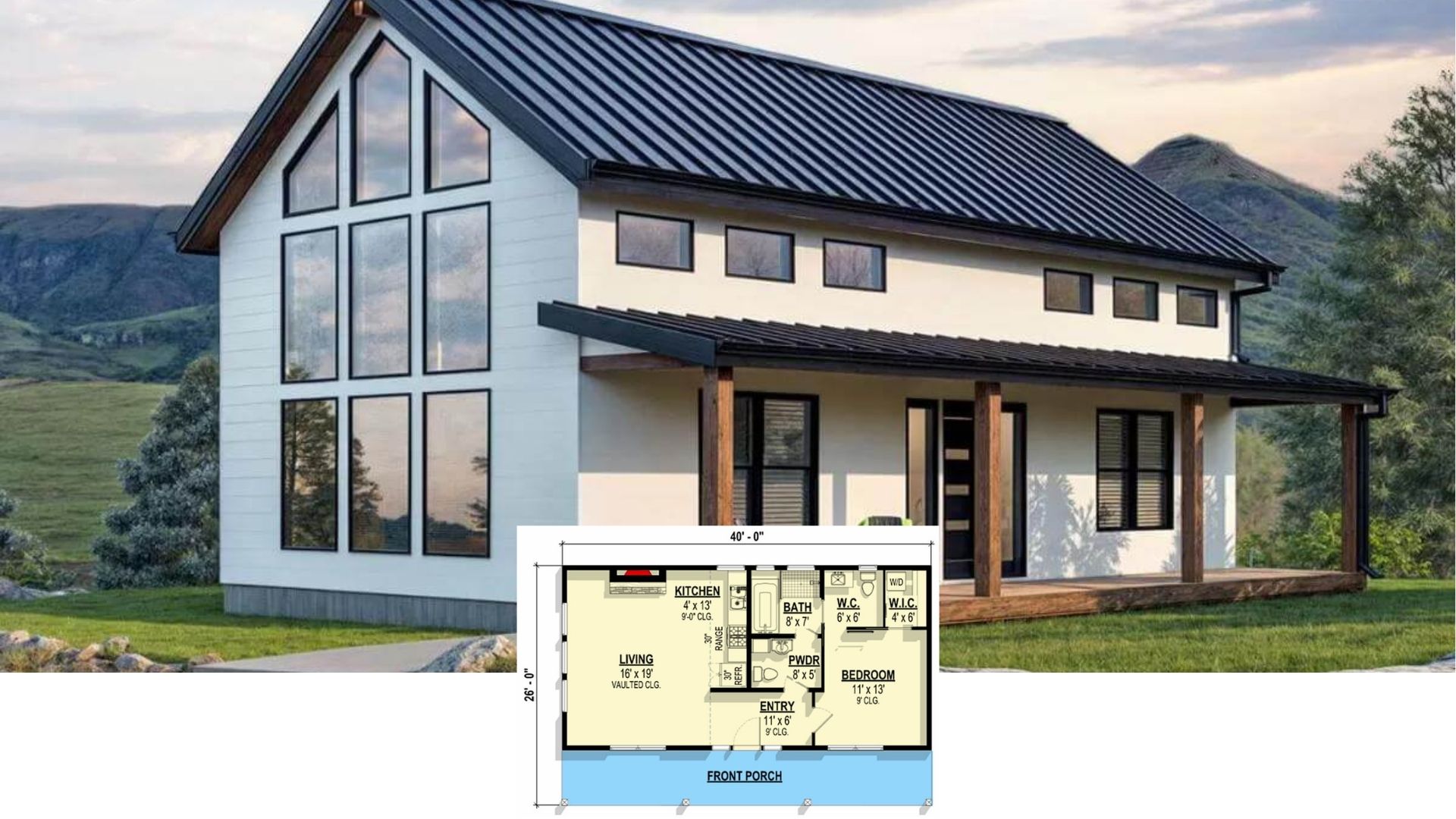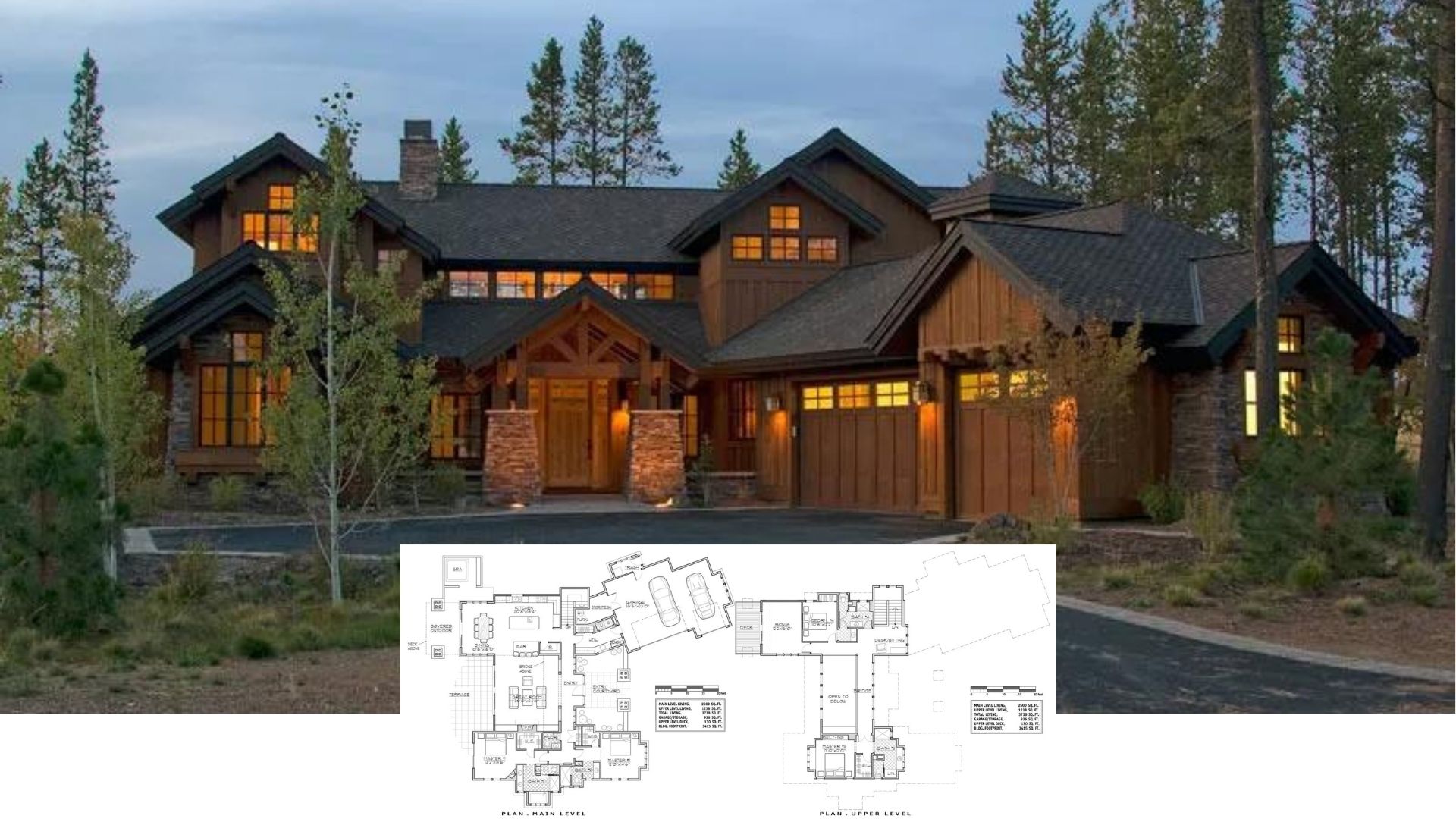Welcome to this exquisite Colonial home, offering a generous layout with meticulous design across multiple levels. Spanning a spacious 4,028 square feet, the home boasts four to six bedrooms and two to three and a half bathrooms, perfectly fitting for a growing family or those who love to entertain. Its classic brick exterior, arching entryway, and symmetrical shuttered windows present an elegant style, blending traditional charm with modern living.
Classic Colonial Style with Symmetrical Lines and Arched Entryway

This stunning residence epitomizes the Colonial style, celebrated for its brick facade and balanced symmetry. The design favors functionality while enhancing its timeless appeal with graceful features like shuttered windows and an arched entryway. Inside, the layout supports a lifestyle that balances social gatherings and private retreats with its thoughtful room arrangement.
Explore the Layout: Spacious Colonial Floor Plan with Family Focus

This detailed floor plan highlights a thoughtfully designed main level that balances function and style. Key features include a large family room ideal for gatherings, a convenient kitchen with an adjacent pantry, and a home office for work or study. The three-car garage and strategically placed laundry room enhance everyday living, while the spacious covered porch offers a welcoming entry.
Source: Architectural Designs – Plan 61303UT
Discover the Upper Floor: Private Retreat with Loft Space

This upper-level floor plan reveals a well-designed space featuring three bedrooms, each generously equipped with closets for ample storage. The highlight is the master suite, complete with a walk-in closet and an expansive master bath, offering a personal oasis. A versatile loft area provides additional flexibility, perfect for a play or study zone, enhancing family life on this level.
Lower Level Layout: Expansive Family Room and Study

This floor plan showcases a generous family room ideal for entertainment, with ample space for gatherings. Adjacent to the main area, a quiet study offers a private workspace or reading nook. Two bedrooms with convenient storage and a full bath complete the layout, emphasizing both comfort and functionality.
Source: Architectural Designs – Plan 61303UT
Colonial Brick Home with Classic Shuttered Windows

This colonial home exudes timeless charm with its brick exterior and perfectly symmetrical design. Dark shutters frame the windows, contrasting elegantly against the light brick facade. The arched entryway and neat landscaping complete the picturesque view, inviting you to step inside.
Classic Colonial Brick Style With a Backyard Surprise

This colonial home’s rear exterior showcases its classic architecture with symmetrical lines and traditional brickwork. Black shutters provide contrast and a hint of sophistication, while a simple yet elegant patio offers a relaxing outdoor retreat. The fenced-in backyard adds a sense of privacy and coziness, making it perfect for enjoying time outside.
Timeless Colonial Brick Exterior with an Inviting Arched Doorway

This classic colonial home features a sturdy brick facade, showcasing its timeless architectural roots. The elegant arched doorway serves as a focal point, drawing you into the space with a sense of refined tradition. Shuttered windows provide understated contrast, adding to the home’s balanced symmetry and charm.
Double Doors Set the Tone in This Bright Entryway

This entryway makes a statement with its double wooden doors flanked by narrow sidelights, inviting natural light into the space. The soft gray walls and light wood flooring create a warm and neutral backdrop, enhancing the open feel. Arched doorways lead into adjacent rooms, providing a classic touch and a seamless flow throughout the home.
Check Out These Unique Arch Bookcases in the Living Room

This living room offers a striking feature with its wall of black arch-shaped bookcases, providing ample storage and a bold design statement. The neutral palette of the room, with soft furnishings and a textured rug, creates a cozy yet contemporary atmosphere. An arched doorway seamlessly connects to the adjacent dining room, enhancing the home’s open and inviting layout.
Explore the Dining Room’s Bold Black Bookcase and Lavish Decor

This dining room commands attention with a striking black bookcase that adds depth and character to the space. A modern chandelier hangs above the long dining table, enhancing the room’s contemporary flair. The mix of textures, from the plush rug to the woven wall decor, creates a harmonious and sophisticated atmosphere.
Step Into This Bright Breakfast Nook with a Round Table Focal Point

This bright breakfast nook invites you in with its central round table set on a textured area rug. The space gracefully connects to the kitchen through a wide archway, enhancing the open layout. A sleek side console with a large round mirror adds a touch of elegance, while ample natural light filters through classic shuttered windows.
Wow, Look at That Polished Kitchen Island in This Vast Space

This kitchen showcases a stunning island with a smooth countertop, perfect for casual dining or meal prep. Clean white cabinetry contrasts beautifully with black bar stools, creating a contemporary yet warm feel. The minimalist decor, highlighted by a large circular mirror, complements the overall sleek design.
Notice the Extended Breakfast Bar in This Stunning Kitchen

This open-plan kitchen embraces functionality with its extended breakfast bar and sleek marble countertops. White cabinetry lines the walls, offering ample storage, while stainless steel appliances add a modern touch. The layout flows seamlessly into the living area, creating a cohesive space perfect for entertaining or family gatherings.
Spot the Piano in This Spacious Family Room

This expansive family room provides ample space for relaxation, anchored by a contemporary sofa set against a backdrop of light-gray walls. A sleek black console hosts a large piece of artwork, creating a modern focal point alongside an elegant piano tucked in the corner. Soft lighting and large windows enhance the airy feel, making it a versatile gathering spot for family and friends.
Spot the Piano by the French Doors in This Airy Open-Plan Space

This open-plan living room seamlessly integrates with the kitchen, offering a modern layout perfect for family gatherings. The space is anchored by a plush seating arrangement on a patterned rug, with abundant natural light streaming through the elegant French doors. A charming piano sits nearby, adding a touch of sophistication and inviting you to fill the room with music.
Tufted Headboard and Bold Patterns in This Inviting Bedroom

This bedroom combines elegance with comfort, featuring a tufted headboard that acts as a sophisticated centerpiece. Richly patterned rugs add depth and texture, contrasting beautifully with the soft, neutral walls. A pair of matching nightstands with gold lamps frame the bed, creating a balanced and inviting sleeping space.
Take Note of the Textural Layers in This Vibrant Bedroom

This bedroom captures attention with its tufted headboard, which serves as a plush focal point against the soft, neutral walls. Layered bedding and mixed textures, from the woven bench to the patterned pillows, add depth and interest. A large piece of minimalist artwork above the bed complements the understated elegance, while gentle lighting creates a calming atmosphere.
Dual Vanity Delight in This Bathroom with Chevron Tile Shower

This bathroom features a sleek dual vanity with white cabinetry and a substantial mirror, offering both style and function. The standout design element is the shower, adorned with elegant chevron tiles for a modern touch. Soft, neutral walls and dark flooring create a balanced aesthetic, enhancing the sense of space and tranquility.
Freestanding Tub Takes Center Stage in Minimalist Bathroom

This bathroom highlights a sleek freestanding tub, set against soft gray walls for a calming effect. The simple design is enhanced by a modern piece of abstract art above the tub, adding a splash of color and interest. Dark flooring and a round woven rug complete the minimalist look, creating a serene retreat.
Source: Architectural Designs – Plan 61303UT






