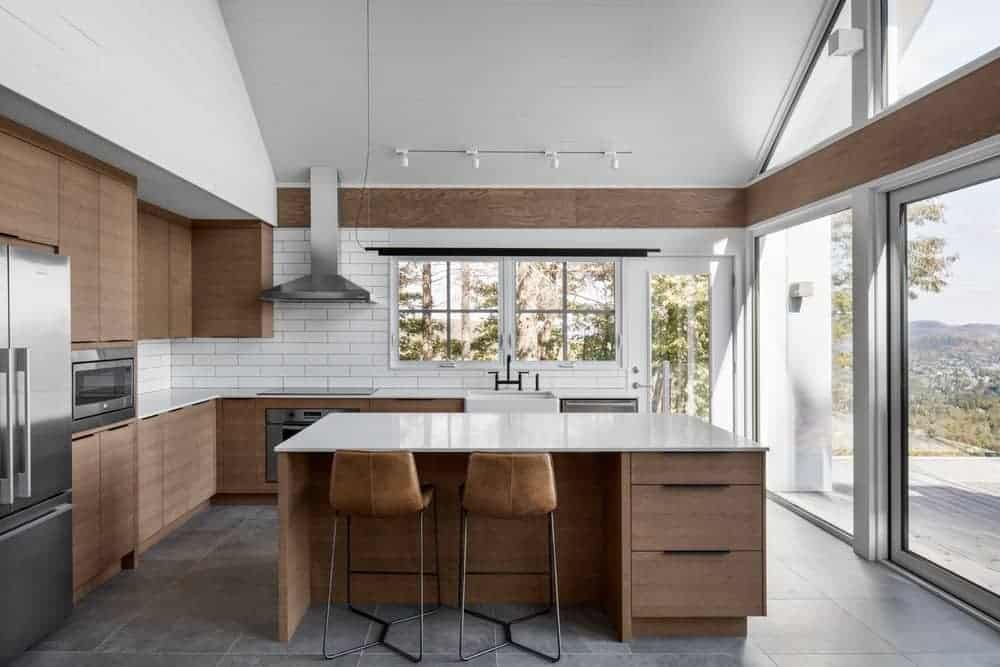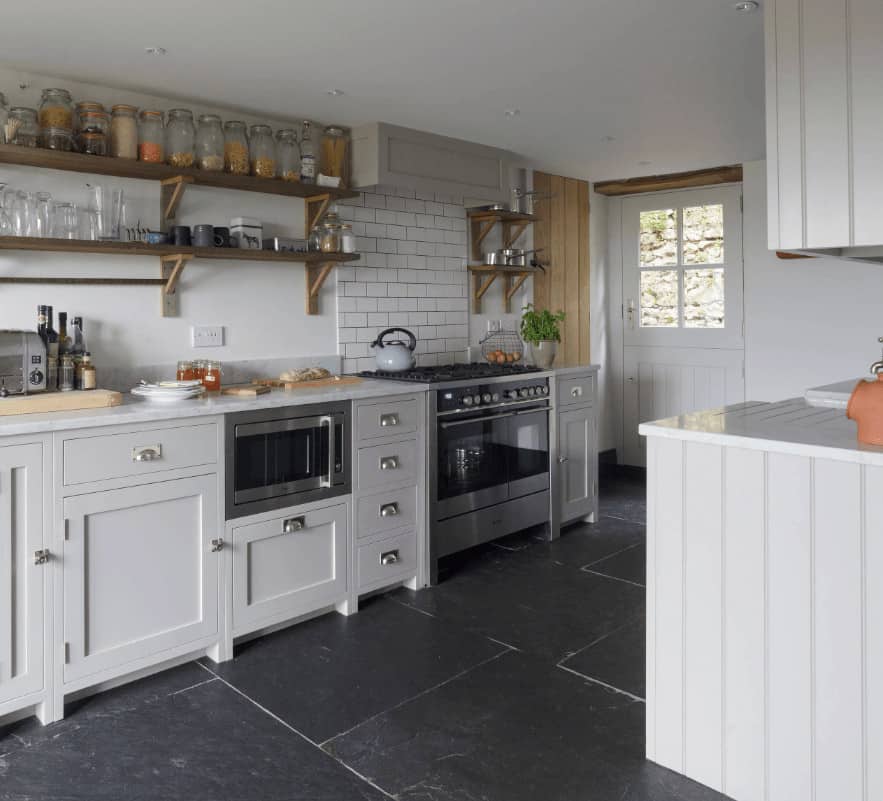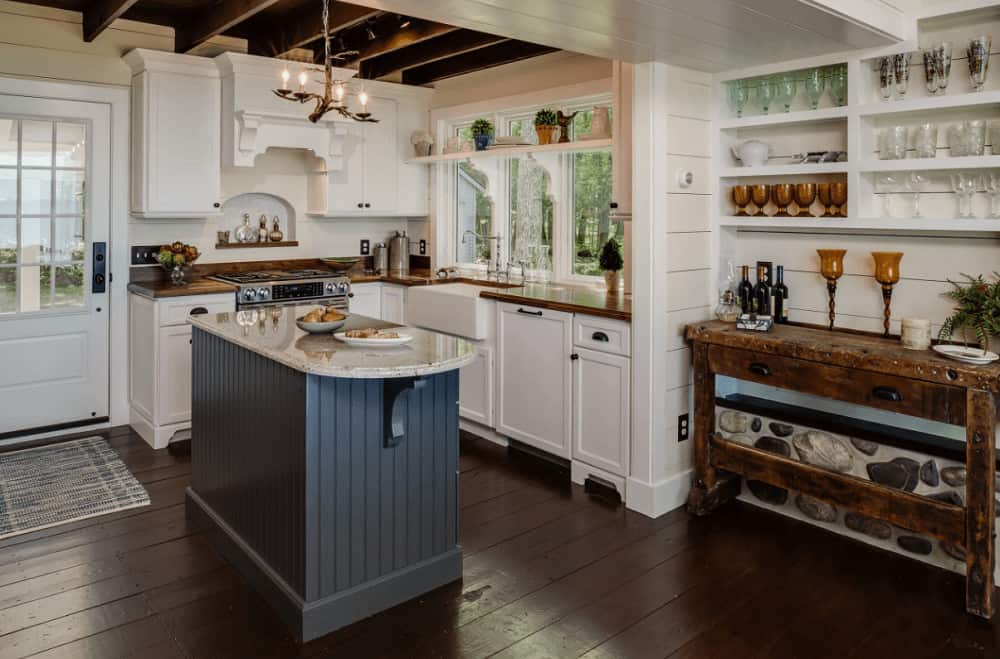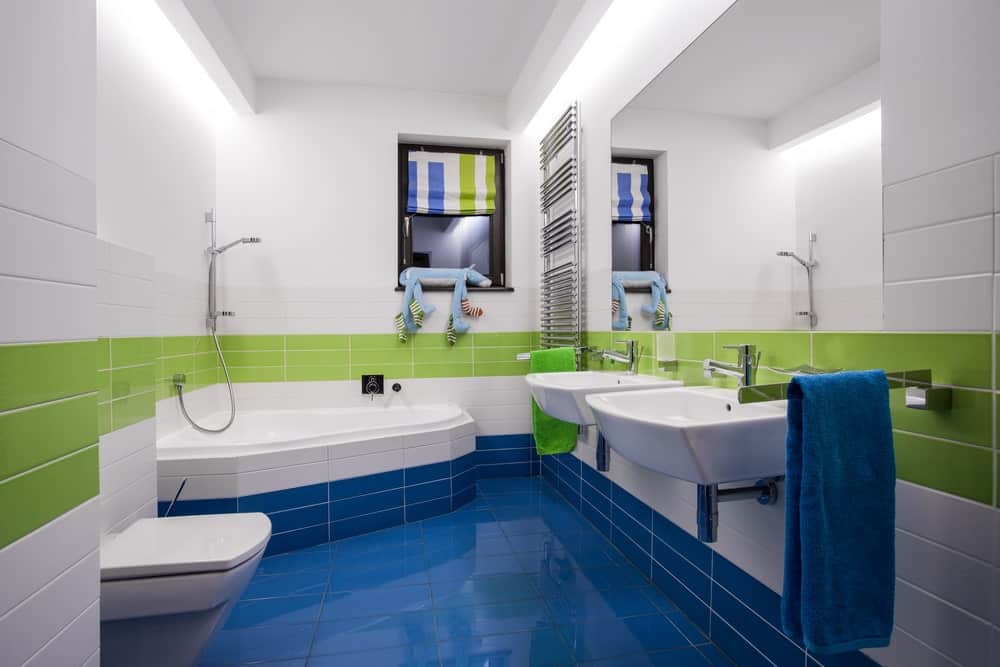
I gotta say that cottage-core is one of my favorite things. I love visiting flea markets for the sole purpose of collecting doilies, searching for antique little knobs for drawers and doors, and finding treasures like quilts, cast iron pans, and little artworks of stained glass.
Cottage-style will without a doubt make your home into a place of solace that is inviting, cozy, and timelessly cute. There are so many ways that you can incorporate cottage-style inspirations into your home, through floral and plaid patterns, cozy textures, pastel and neutral colors, and organic materials.
We’ve created this cute little collection of cottage-inspired kitchens to go you going on your own projects. The kitchen is such a fun room to experiment we these kinds of looks, and this collection is meant to give you a little glimpse into more contemporary ways to bring some country comfort into your modern life.
1. The Modern & Minimal Cottage Kitchen


Floors & Walls: We’re starting off this collection with a kitchen design that is way more on the contemporary side than the cottage side, but the bones of the room leave so much space to being able to decorate it like the getaway oasis that it is.
Beautiful hardwood floors are met with crisp and clean white walls. Where the interest lies in this room is obviously with the high ceilings and lofted areas of the home. The fact that the windows all have black framing around them also provide a great contrast against the purely white space.
Features: I really adore how a single step divides the kitchen from the dining area. Up top we have a single wall kitchen with completely white cabinets and a higher kitchen island, which is a cool level difference between that and the super low dining table. I personally love sitting on the floor, and having a coffee table for a dining table with little cushions around it gives such a fun boho vibe.
Decor: This room isn’t currently decorated, but that just means you can really imagine your own cottage decor in the space. Bouquets of freshly foraged flowers could sit on the dining table and the breakfast bar, while a hanging tapestry could decorate the wall of the dining room. Kitschy little stools could sit under the bar, while colorful towels could bring some brightness to the kitchen. Maybe a patterned runner could guide you from the front door to the kitchen. Who knows, the possibilities are endless!
This wonderful kitchen idea comes from Jean Verville architecte, and you can see the rest of the home here.
2. The Midcentury Modern Style Country Kitchen


Floors & Walls: I absolutely adore this kitchen design. While so much of this room is midcentury modern inspired, there are still some rustic elements that give it the coziness of a cottage. I would personally die happy if this were my cottage, and if this were the kitchen I cooked vacation meals in!
This beautiful room starts with lightly toned cement floors, white walls around the fireplace, but all of the walls in the kitchen are made from wood panels that are very resemblant of teak wood (which is a very distinguishable component of midcentury modern designs).
Features: This awesome L shaped kitchen features crisp white cabinetry, but what I love most is the incredible kitchen island that features a sage green, waterfall countertop. I also love the choice of stools under the breakfast bar with black framing and wooden seats. And I’ve said it once but I’ll say it again: I will manifest a fireplace kitchen in my future!
Decor: Very minimally decorated, the exquisite features in the room don’t have anything interrupting their shine. A little yellow vase holding a bright pink flower gives such a quaint blast of color, a piece of driftwood brings that cottage aesthetic we’re here for, and cool framed candle holders are a nice addition as well.
This wonderful kitchen design is courtesy Boom Town, and you can check out the rest of the home design here.
3. The Elevated Mountaintop Cottage Kitchen


Floors & Walls: This classy kitchen design is understated in its simplicity, but it contains every aspect that a perfect kitchen needs. This beautiful mountaintop room starts with dark gray tiles, which are met with a shining white brick backsplash, a wooden border, a huge windows in absolutely every direction to show off the covetable view.
Features: Here we have a perfectly sized L shaped kitchen. The wall portion contains the best stainless steel appliances like a double door refrigerator, a microwave, a small oven and electric stove top, and what looks like a glorious farmhouse-style sink with black hardware.
I find the kitchen island in this room to be the perfect size as well. Wooden cabinets are topped with a shining white countertop, and a sweet little breakfast bar nook that holds a spot for two, equipped with some beautiful caramel colored leather stools.
Decor: While this room isn’t currently decorated, it would look so beautiful if it were lived in. I can imagine some soft pastel hand towels, big wooden bowls filled with fresh fruit, little woven mats in front of the sliding door and the sink, and of course some happy plants in cute little ceramic pots.
This wonderful kitchen design is thanks to Jane Hope.
4. The Vibin’ Sage Country Cottage Kitchen


Floors & Walls: What special little room. This beautiful kitchen is open, airy, modestly sized, but still has everything that you need. Sometimes a cottage kitchen sacrifices certain things in order to fit the bill, but that certainly isn’t the case with this one.
This cozy little L shaped kitchen starts with lightly colored stone tiles with subtle little speckles (I love speckled tiles) and the walls are decorated with really gorgeous sage green, glass brick-shaped tiles. I always think that in bathrooms and kitchens, having the walls decorated with tiles is such a good look.
Features: The kitchen comes equipped neat and tidy white cabinets and drawers with white countertops, some cute floating wooden shells to display your favorite dishes, a gas stove, an under mount sink built right in to the kitchen island. The island looks awesome with one side with a waterfall edge, and the other with an overhanging edge so that it can also become an area for extra seating.
Decor: This sweet little kitchen is decorated in the way that I think is best for kitchens: with the regular things you keep in there! Watermelons are gorgeous and should be on display, and the same goes for beautiful wooden bowls and cutting boards and cups and plates! I adore this kitchen design.
This sweet little kitchen design is thanks to BFDO Architects.
5. The Cozy Pantry Cottage Kitchen


Floors & Walls: Yet another incredibly sweet kitchen design that is using classic elements of kitchens but with modern execution. These two things combined usually end up creating a truly quaint, cozy, but stylish kitchen. This cottage-inspired kitchen comes with big black slate tiles, and white walls with a shined white brick backsplash.
Features: Despite this kitchen being one of the smaller ones of the collection, the way that it is spaced out really makes it feel like you could have two cooks in the kitchen at not be at each other’s throats. Here we have white cabinets and drawers with white marble countertops. Before you think there’s too much white in here, notice how all of the extra shelving is wooden to provide that nice rustic cottage element we’re here for.
Decor: Yet another kitchen that is being decorated with all of the wonderful things that kitchens hold. and. I really appreciate how the contents of a pantry are all out on display in mason jars, and fresh produce like eggs and basil decorate the countertop.
This sweet kitchen design comes from Nicola O’Mara Interior Design.
6. The Shabby Chic Cottage Kitchen


Floors & Walls: I can only imagine just how lovely the remainder of this home is based on how lovely this kitchen is. This stunning A-frame cottage starts with dark, rich chocolate stain hardwood floors which are met with white walls. A vaulted ceiling that is lined with antique, exposed wooden beams really gives us that cottage aesthetic we know and love.
Features: This sweet little kitchen has a white and dark brown theme going, with white cabinets, drawers, and countertops, but with a gorgeous dark brown dining table with white chairs and a white cushioned bench. This particular dining set up is one of my favorite styles. That’s also quite a mean looking double stove and double gas stove top, letting you know that some serious meals get cooked here!
Decor: This simple kitchen space is elevated by lovely little glass windows on the cupboards, and vases of fresh yellow flowers to bring some life into the room on what looks like to be a cold fall day based on the scene outside of those beautiful windows. The candle chandelier is also a very sweet touch.
This lovely kitchen design is thanks to Astro Design Centre.
Related: All Cottage-Style Homes | Cottage Style Foyer Ideas | Cottage Style Living Room Ideas | Cottage Style Dining Room Ideas | Cottage Style Primary Bedroom Ideas | Cottage Style Primary Bathroom Ideas
7. The Den Kitchen


Floors & Walls: This craftsman style kitchen is truly what dreams are made of, if you ask me. I miss the days when designers could incorporate details into things, when time was spent on every little tidbit, where ornateness was appreciated and time needn’t be so saved.
That’s what I think of when I look at this kitchen. Every single bit of it was created with care, starting with the gorgeously rich hardwood floors, which guide us up to wood panels that have been painted white for the walls, and beautiful ceilings with exposed wooden beams.
Features: This adorable L shaped kitchen has been extended thanks to a gorgeous, rustic, antique side table that looks like it’s being used as a bar cart, with some lovely shelves to hold your best glasses above it.
The kitchen itself is beautifully equipped with white cabinets with black handles, a hardwood counter, floating shelves built in to the window, and a sweet little raised kitchen island with dark gray siding and a gray marble countertop.
Decor: This beautiful kitchen becomes even more beautiful because of its appliances. Lovely little glasses, vases, cups, plant pots, and dishes are scattered all throughout, each piece beautiful enough to be a decoration. I particularly love the little hanging light fixture above the kitchen island.
This perfect kitchen design is thanks to Petoskey Kitchen and Bath – Designs By Dawn.
8. The Happy Sunflower Cottage Kitchen


Floors & Walls: This bright and happy kitchen is the perfect place to wake up and have a freshly made scone and cup of tea before heading out the door to go on a forest walk at your perfect cottage. This special room starts with a beautiful hardwood floor with a particularly warm stain, which is met with white walls.
Features: Here we have a gorgeous craftsman kitchen with ample drawer and storage space that have been topped with lovely cabinetry in white. White countertops continue this light themed space, while a beautiful high top table with pillar legs and stunning leather and wooden high stools really completes the room.
Decor: This room is clearly very intentional with its decoration. A very simple foundation allows for some bright colors found in the vase of sunflowers, the happy paintings, and bowls of fresh pears and citrus.
This happy room was designed by Venegas and Company.
9. The Old & New Cottage Kitchen


Floors & Walls: I think this particular kitchen is my favorite in the collection. I just find it to be so happy and sweet. It’s vintage while still feeling fresh, and classy but plenty inviting. This room is also perfect to me.
This happy kitchen starts with some irregular limestone tiles and white walls. Where we get that lovely rustic cottage feel is in the antique exposed beams that have been left on the ceiling, which create a dramatic contrast.
Features: This small kitchen space is complete with cabinets that have been painted both a lovely shade of cream, and another lovely shade of raspberry red. I particularly love how the edge of the cabinet has a rounded door, almost giving a diner feel.
Marble countertops keep the room feeling elegant, while wooden floating shelves are the perfect place to display your favorite dishware. It’s amazing how one room can be so many things at the same time! I also adore a round table by a window. It’s the perfect place to play cards!
Decor: This adorable kitchen comes decorated with a collection of happy plants, some curtains with the same raspberry red color accent, and some simple pendant lights across the room. I just love this kitchen.
We have J M Interiors to thank for this adorable kitchen design.
10. The Elegant Cottage Kitchen


Floors & Walls: While this kitchen is a bit more on the elegant and extravagant side, there are still elements present that make you think that this could be someone’s cottage getaway home. This stunning space starts with dark hardwood floors, windows in literally every direction with white framing, and a stone fireplace that separates the kitchen from the living room. To die!
Features: This spacious kitchen comes with craftsman style cabinets, and shining dark stone countertops. The huge kitchen island features a built in wine fridge, while the stainless steel double stove is truly something to be coveted. I also adore how there is a little sitting area by the fireplace. It turns the kitchen into a place where you can also lounge while your stew simmers or your muffins rise.
Decor: Pendant lights hang over the kitchen island, and the caged candles bring us into our cottage core. What I love most about this space is that the eating area is set in a solarium which is set right off of the kitchen space. So dreamy!
This beautiful kitchen was designed by Divine Custom Homes.
11. The Cozy Home Country Kitchen


Floors & Walls: This sweet little kitchen reminds me of the movie The Holiday for some reason. And I think that that is a good thing. This adorable kitchen has antique looking hardwood floors (I think this because older wooden floor panels are usually wider than the newer ones) and off-white walls. It seems as though an extension was made off of the kitchen space, into what looks like a sunroom set right off of the kitchen!
Features: An L shaped kitchen is really all that you need, especially when it comes with a wine fridge, a gorgeous black gas stove, upper and lower cabinets, and a craftsman style kitchen island complete with a wooden countertop.
Decor: Collectible plates, a vase of flowers, framed photographs, a collection of Crousset’s, and all of your regular kitchenware is all that you need in order to fall in love with this kitchen space. A cottage of dreams.
If you can believe it, this adorable space is called Buckinghamshire Cottage.
12. The Beach House Cottage Kitchen


Floors & Walls: We’re finishing off this collection with a room that is rather special. Maybe it’s the view of the seaside, maybe it’s how bright and airy it is in there, or maybe it’s all of it put together. This special space starts with hardwood floors and white walls with wonderfully high ceilings. A generous amount of windows allows for the precious sunlight to stream in all throughout the day.
Features: This single wall kitchen really has it all, from wooden cabinets to white countertops, a stainless steel fridge to floating shelves and a small kitchen island with a two person breakfast bar. We get some extra surface area thanks to a big picnic table style dining table complete with wicker chairs.
Decor: I can just imagine myself doing a puzzle on that table while I want for a pumpkin pie to bake. I love a house that decorates according to the season, and I think that this is one of them thanks to those cute little gourds on the table, and the light up pumpkin. What could be more precious?
Architectural Designs is responsible for this adorable kitchen. You can see the rest of the cottage by clicking right over here.






