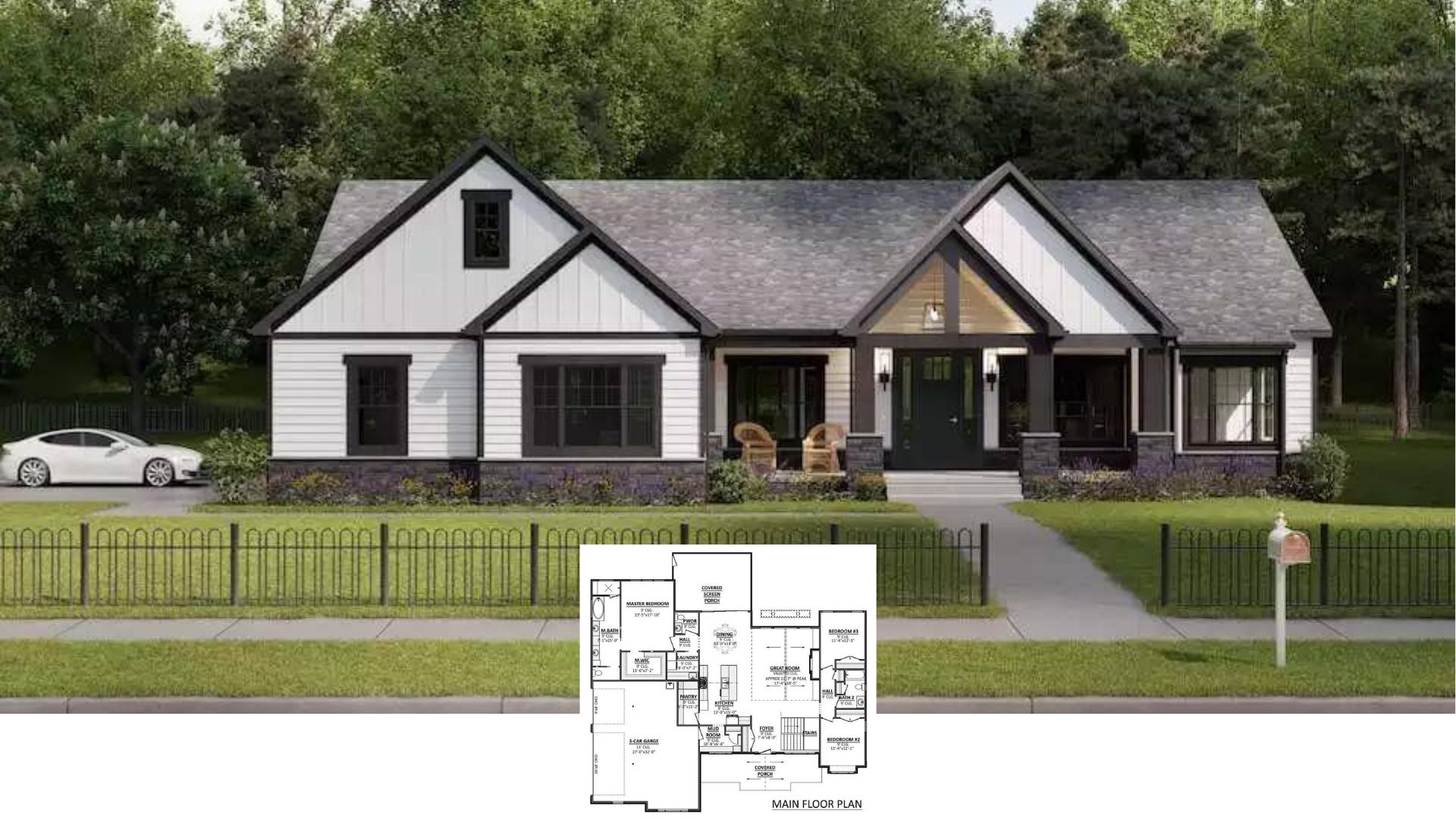
Specifications:
- Sq. Ft.: 2,546
- Bedrooms: 2-4
- Bathrooms: 2.5-3.5
- Stories: 1
- Garages: 3
Welcome to photos and footprint for a 4-bedroom single-story ultra-modern farmhouse. Here’s the floor plan:



The ultra-modern farmhouse features a well-thoughtful floor plan with an open layout and plenty of covered porches perfect for outdoor entertainment.
The entry porch topped with a built-in pergola takes you to a spacious foyer. Here, you’ll find three sets of french doors leading out to the side courtyard. The great room beyond has a fireplace and a cathedral ceiling that extends to the adjoining dining room and kitchen. A staircase at the back leads to the atrium and basement while sliding glass doors next to it reveal the rear patio.
The main floor includes two bedrooms where one is the primary suite complete with a 5-fixture bath and a huge walk-in closet with laundry access.
Downstairs, two more bedrooms with a connecting bath and a convenient laundry reside. They are joined by a cozy family room and a recreation room that comes with a wet bar and an elegant wine cellar.
Plan 62963DJ












