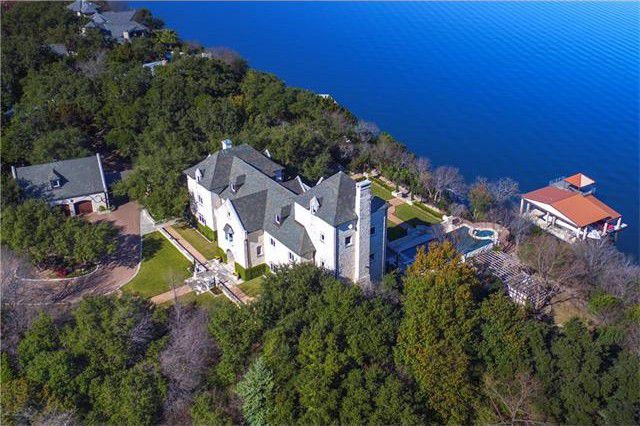
This is one cool contemporary residence. I don’t think you need speculate why its designers, dekleva gregoric architects coin it the “Chimney House”.
The architecture is based on local design. While traditional with its gabled roof, it veers from true tradition creating a flat top to the gable giving it a chimney look.
Completed in 2016, this 145m2 (1,560 square feet) home offers a nice mix of country, Scandinavian (it’s minimalist design) and contemporary interior. Not only is the home nicely design, but it’s situated in a gorgeous quaint village. The home’s simplicity definitely fits in nicely with the rural setting.
The exterior is made up of oiled larch boards. Wood cladding makes up the roof material which continues the extensive wood exterior from bottom to top.
The inside enjoys cathedral ceiling with a skylight running most of the length of the home. While it appears this home wouldn’t have too much natural light, it actually does as a result of the long skylight running the length of the gabled roof (very clever design).
Much of the interior is wood as well giving it a warm feel throughout. The warm wood interior is juxtaposed by the modern, black kitchen which looks great agains the light wood throughout.
Overall my favorite design aspect of this home is the long skylight which is super smart in a home like this. I also appreciate the way so much wood is used without it being too much. Finally, the minimalist design inside and out. While not a huge home, it doesn’t look cramped… although it only has one bedroom.
Check out the photos below. It’s an inspiring home.
Designed by dekleva gregoric architects
Photos by Flavio Coddou
- Designed by dekleva gregoric architects
- Photos by Flavio Coddou


































