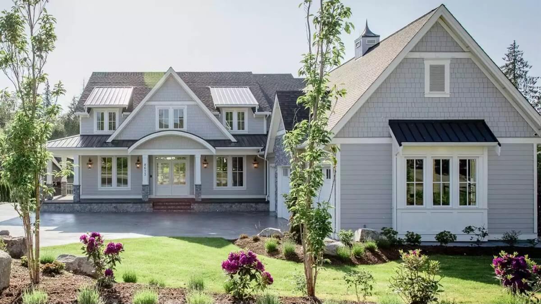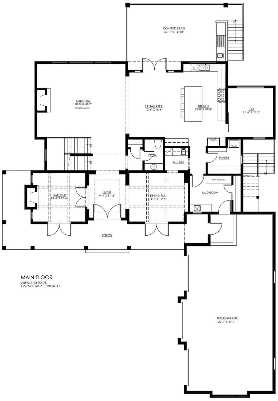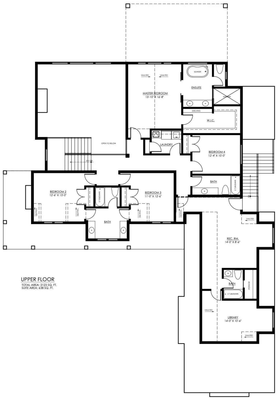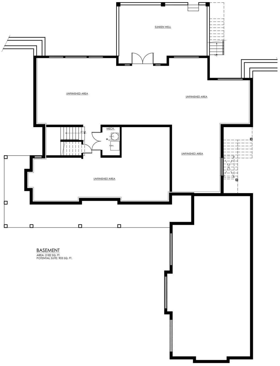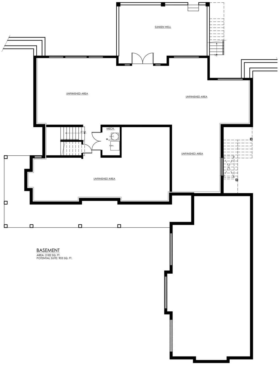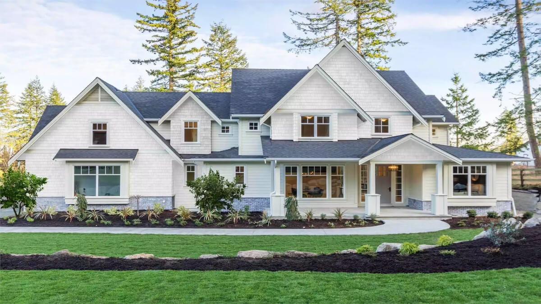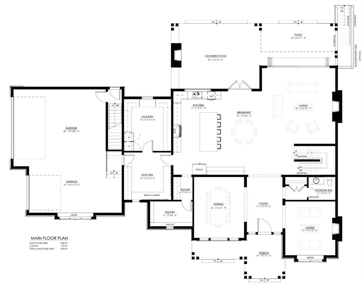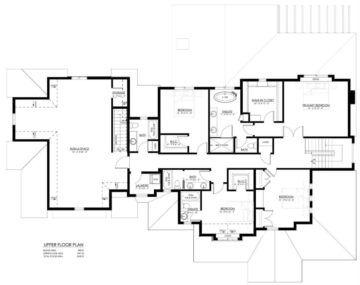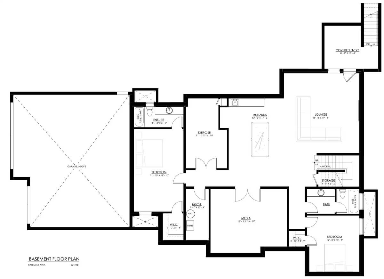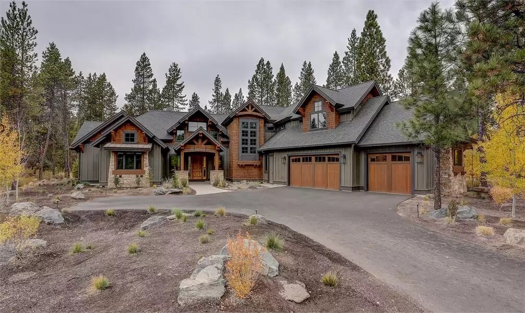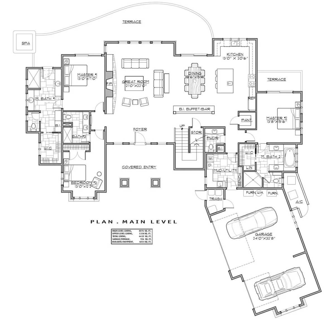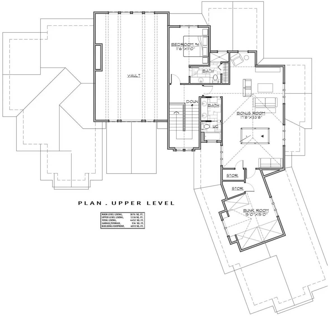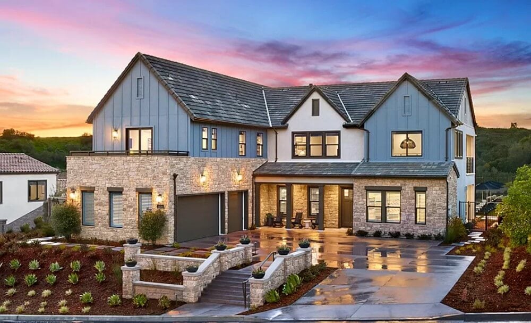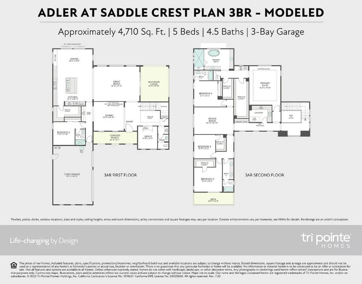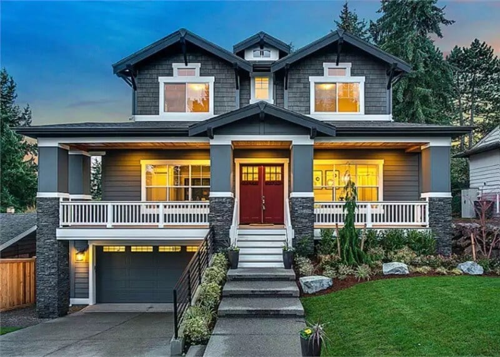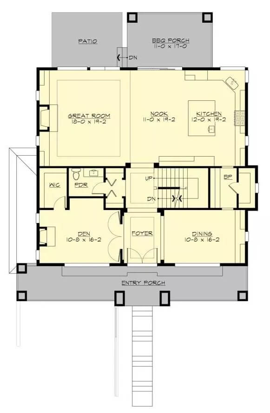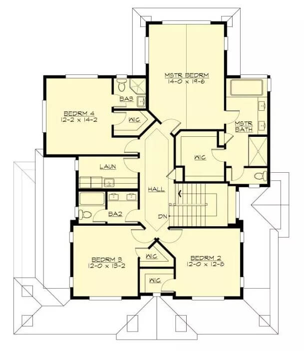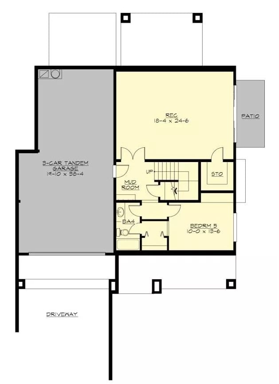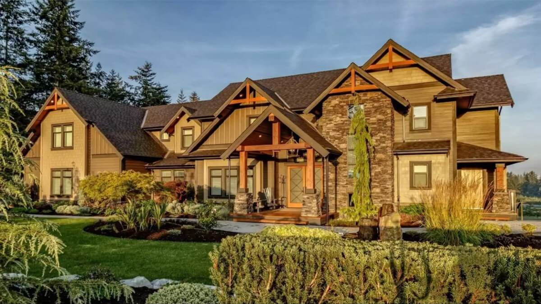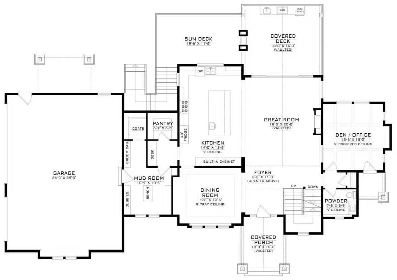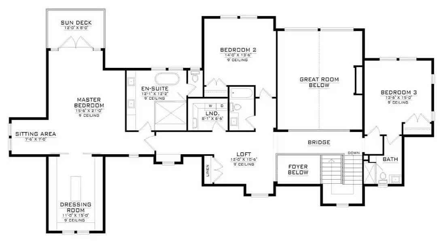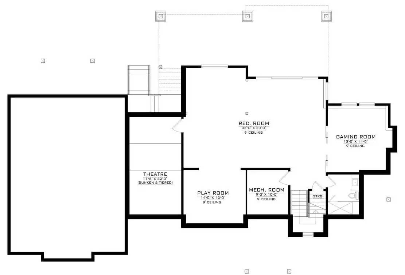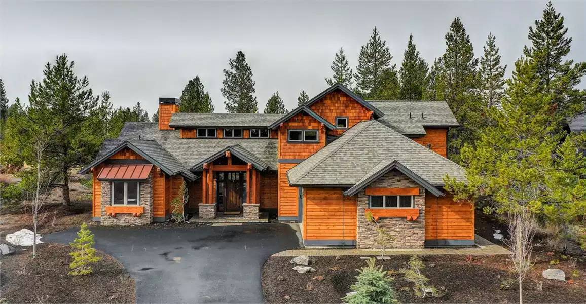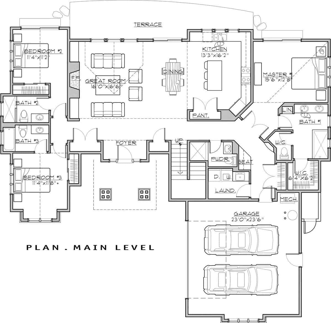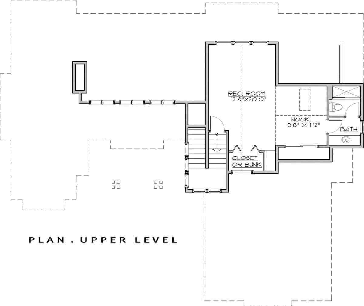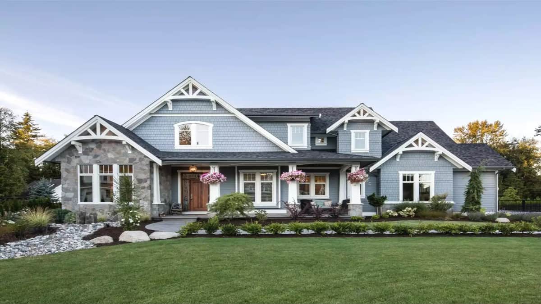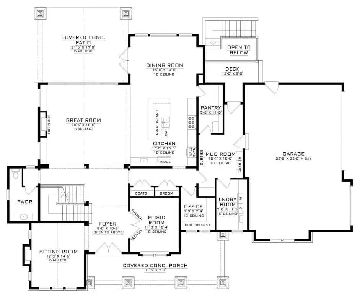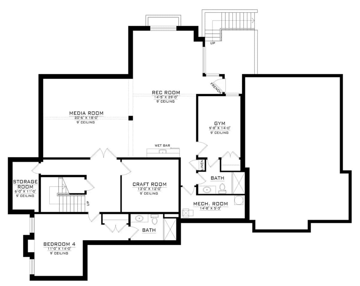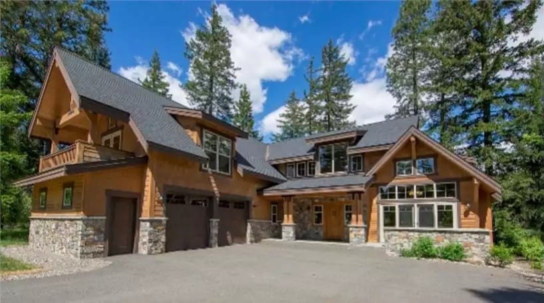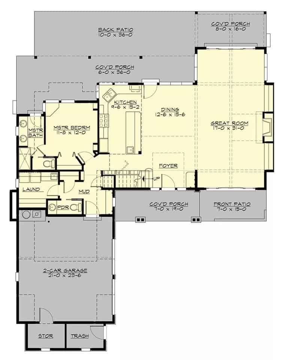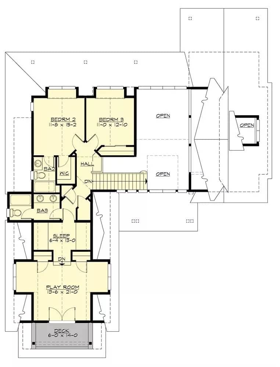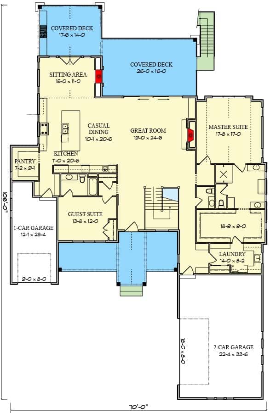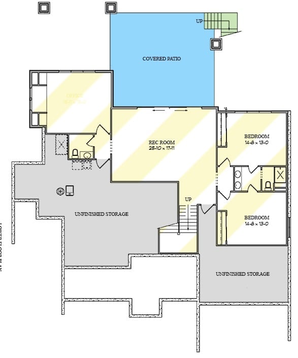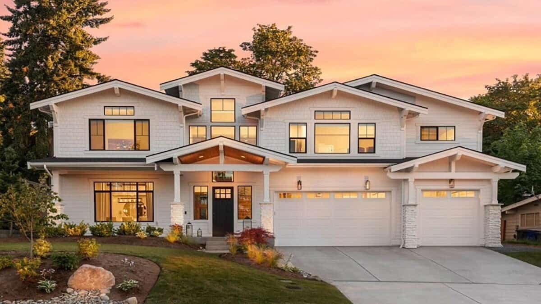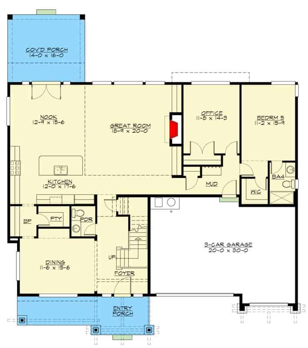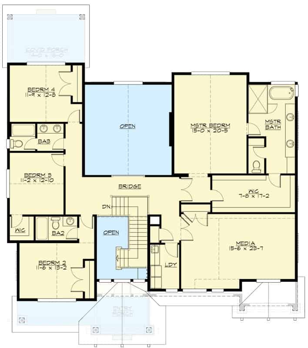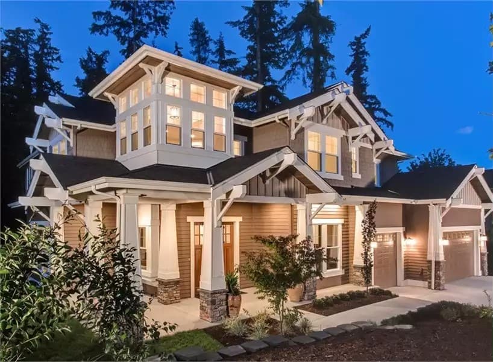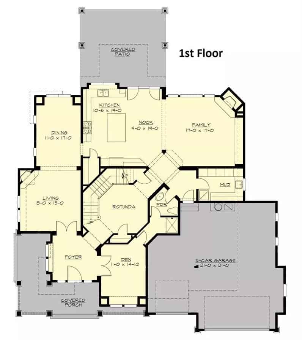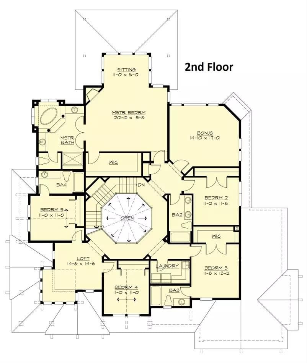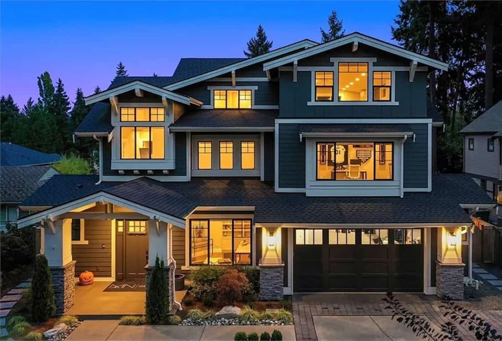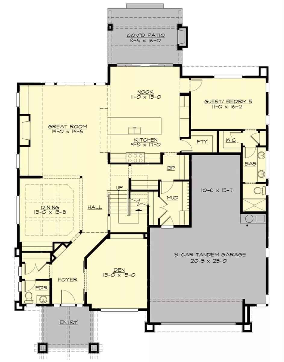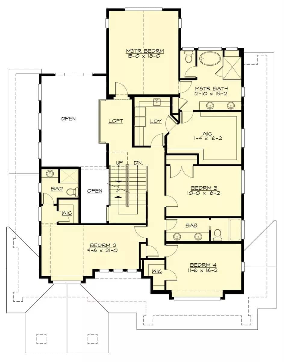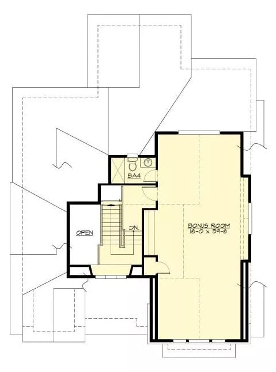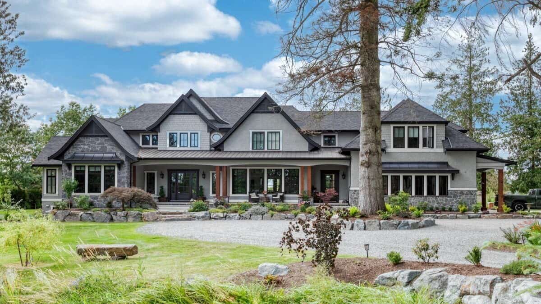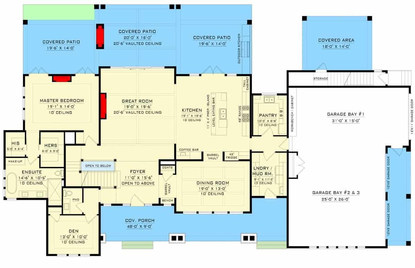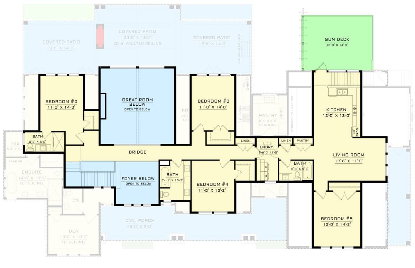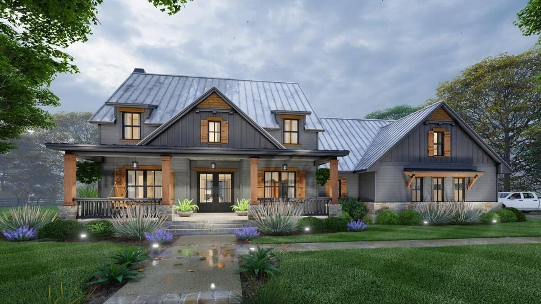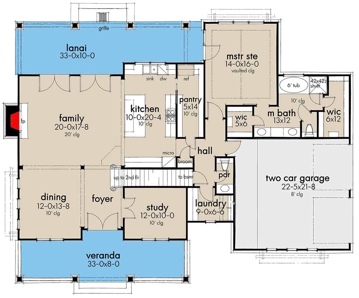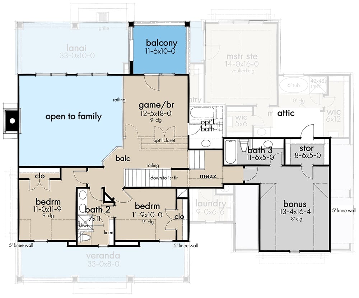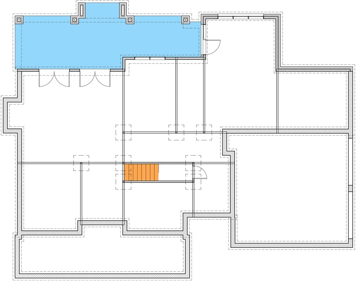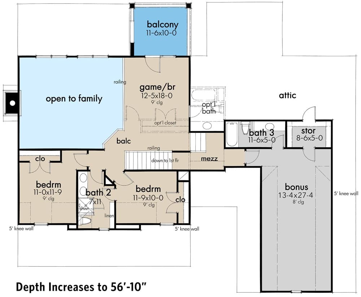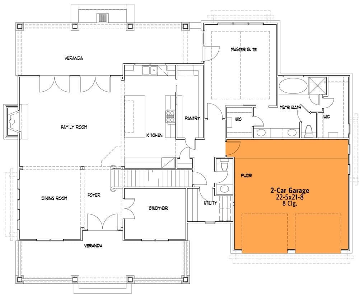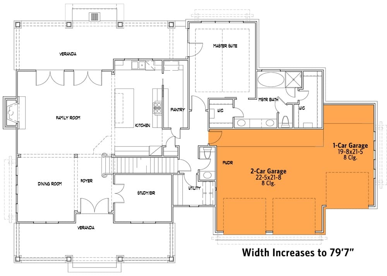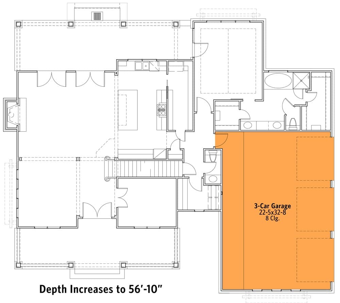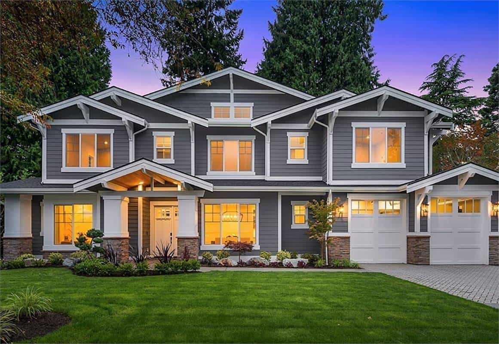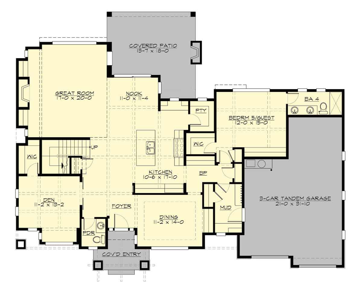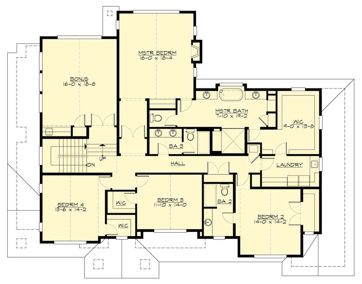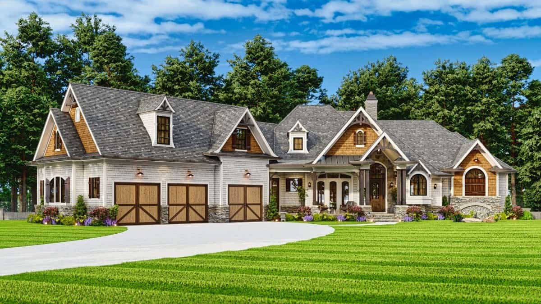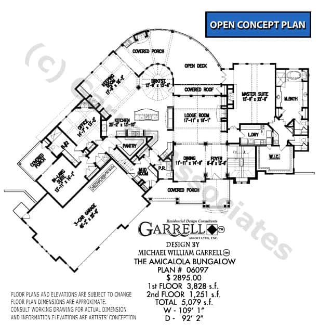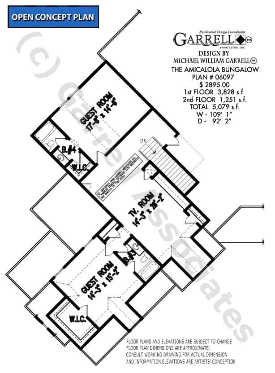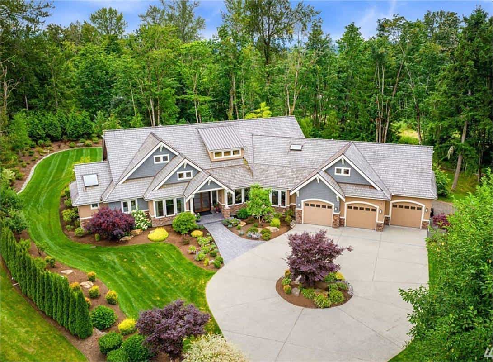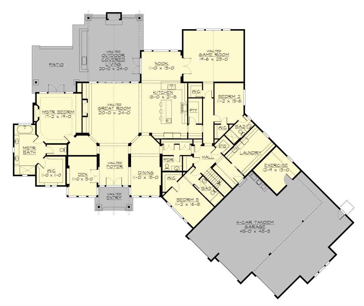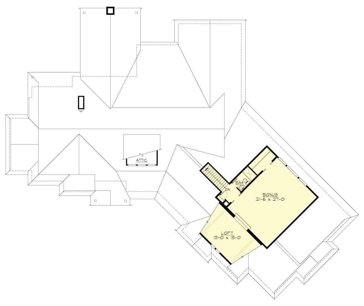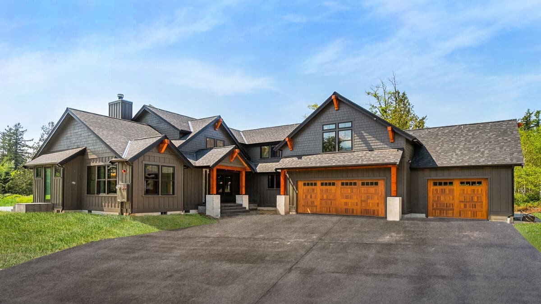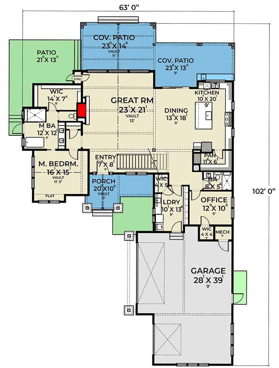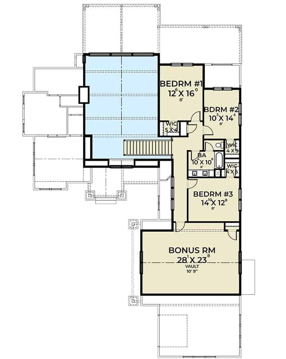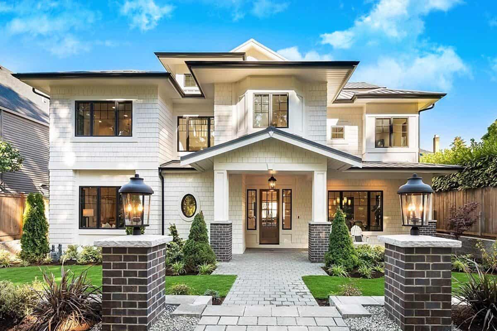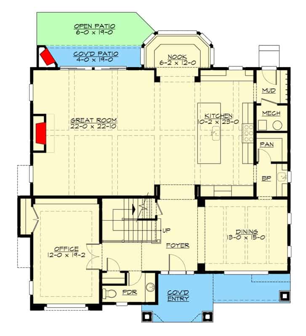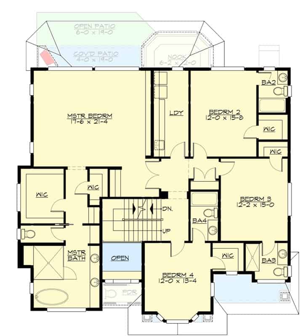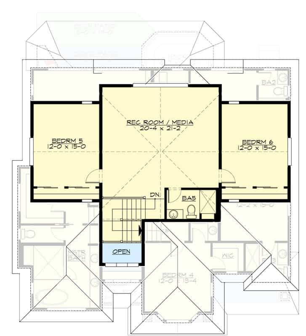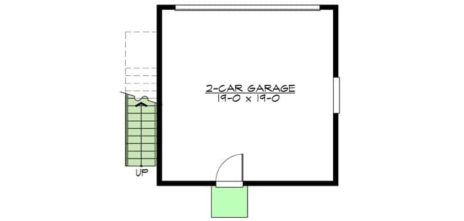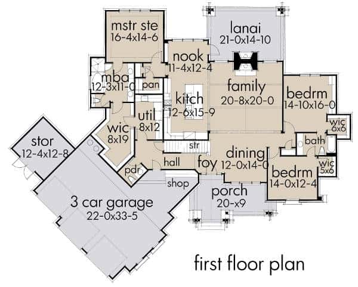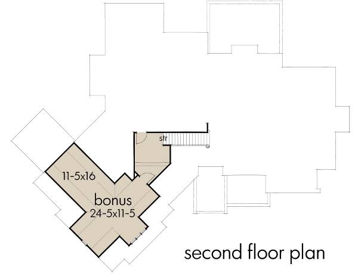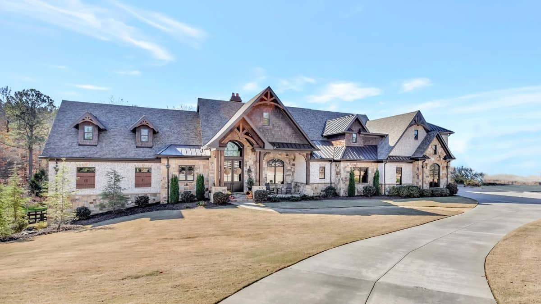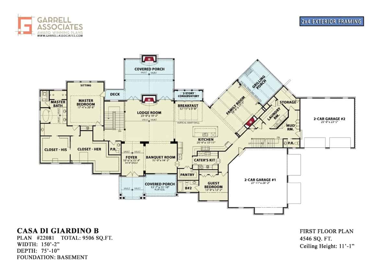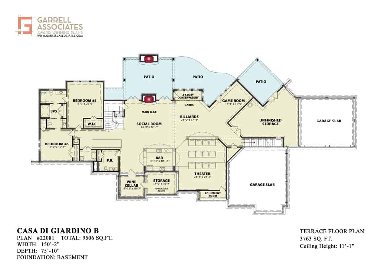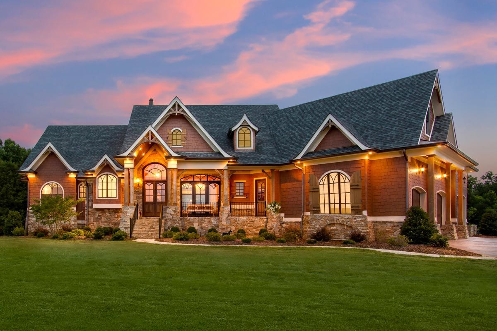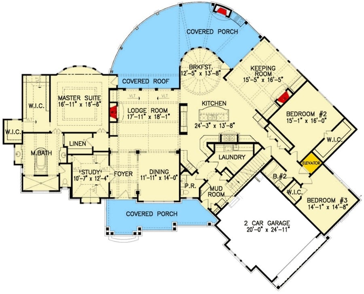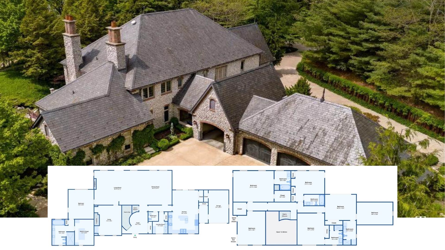Let’s dive right in… here are the top 23 craftsman-style house plans.
#23: 4-Bedroom Craftsman Style Two-Story Northland Home with Wraparound Porch and Flex Room (Floor Plan)
- Sq. Ft.: 4,301
- Bedrooms: 4
- Bathrooms: 4.5
#22: Two-Story Craftsman Style 4-Bedroom Palmdale Home with Finished Basement and Bonus Room (Floor Plan)
- Sq. Ft.: 4,730
- Bedrooms: 4
- Bathrooms: 4.5
#21: Craftsman Style 5-Bedroom Two-Story Home with Bonus Room and Angled 3-Car Garage (Floor Plan)
- Sq. Ft.: 4,412
- Bedrooms: 5
- Bathrooms: 5.5
#20: Two-Story Craftsman Style 5-Bedroom Home (4,710 Sq. Ft. Floor Plan)
- Sq. Ft.: 4,710
- Bedrooms: 5
- Bathrooms: 4.5
#19: Waterbury Three-Story 5-Bedroom Craftsman Home with Expansive Front Porch and 3-Car Tandem Garage (Floor Plan)
- Sq. Ft.: 4,224
- Bedrooms: 5
- Bathrooms: 4.5
#18: 3-Bedroom Craftsman Style Two-Story Timberstone Home for a Sloped Lot with Loft and Balcony (Floor Plan)
- Sq. Ft.: 3,568
- Bedrooms: 3
- Bathrooms: 3.5
#17: Blowing Rock Two-Story 4-Bedroom Craftsman Home with 2-Car Side-Loading Garage and Open-Concept Living (Floor Plan)
- Sq. Ft.: 2,683
- Bedrooms: 4
- Bathrooms: 5
#16: Crescent Bay Two-Story 3-Bedroom Craftsman Home with Front Porch, Loft, and Basement (Floor Plan)
- Sq. Ft.: 3,555
- Bedrooms: 3
- Bathrooms: 2.5
#15: Craftsman Style Two-Story 4-Bedroom Reflections Lodge with Open-Concept Living and 2-Car Side-Loading Garage (Floor Plan)
- Sq. Ft.: 2,546
- Bedrooms: 4
- Bathrooms: 3.5
#14: 4-Bedroom Mountain Single-Story Craftsman with Lower Level Expansion and Jack & Jill Bath (Floor Plan)
- Sq. Ft.: 2,848
- Bedrooms: 2-4
- Bathrooms: 2.5-3.5
#13: Two-Story 5-Bedroom Multi-Gabled Craftsman Home with Balcony and 3-Car Garage (Floor Plan)
- Sq. Ft.: 4,174
- Bedrooms: 5
- Bathrooms: 4.5
#12: Craftsman Style 5-Bedroom Two-Story Treemont Lane Home with Balcony, Loft, and Bonus Room (Floor Plan)
- Sq. Ft.: 4,599
- Bedrooms: 5
- Bathrooms: 4.5
#11: MacPherson 5-Bedroom Three-Story Craftsman Home with Balcony Loft and Bonus Room (Floor Plan)
- Sq. Ft.: 4,882
- Bedrooms: 5
- Bathrooms: 5.5
#10: Two-Story Mountain 5-Bedroom Craftsman Home with Balcony and In-Law Suite Above the 3-Car Garage (Floor Plan)
- Sq. Ft.: 3,683
- Bedrooms: 4-5
- Bathrooms: 3.5-4.5
#9: 5-Bedroom Country Two-Story Craftsman Home with Balcony and Bonus Room (Floor Plan)
- Sq. Ft.: 2,526
- Bedrooms: 3-5
- Bathrooms: 2.5-4.5
#8: Craftsman Style 5-Bedroom Two-Story McNally Home with 3-Car Tandem Garage and Bonus Room (Floor Plan)
- Sq. Ft.: 4,447
- Bedrooms: 5
- Bathrooms: 4.5
#7: Craftsman Style Two-Story 4-Bedroom Amicalola Bungalow with Angled 3-Car Garage and In-Law Suite (Floor Plan)
- Sq. Ft.: 5,079
- Bedrooms: 4
- Bathrooms: 4
#6: Mansfield Grove 3-Bedroom Two-Story Craftsman Home with Loft and Bonus Room Above the Angled 4-Car Garage (Floor Plan)
- Sq. Ft.: 5,428
- Bedrooms: 3
- Bathrooms: 4.5
#5: Mountain 5-Bedroom Two-Story Craftsman Home with Bonus Room and Covered Patio (Floor Plan)
- Sq. Ft.: 3,843
- Bedrooms: 4-5
- Bathrooms: 3
#4: 6-Bedroom Three-Story Northwest Craftsman with Open Living Space and Detached Carriage Home (Floor Plan)
- Sq. Ft.: 4,952
- Bedrooms: 6
- Bathrooms: 5.5
#3: Craftsman Style 3-Bedroom Two-Story Clear Creek Cottage II with Bonus Room Above the Angled Garage (Floor Plan)
- Sq. Ft.: 2,662
- Bedrooms: 3
- Bathrooms: 2.5
#2: 6-Bedroom Craftsman Style Two-Story Casa Di Giardino B for a Wide Lot with Open Concept Living (Floor Plan)
- Sq. Ft.: 9,506
- Bedrooms: 6
- Bathrooms: 5
See more of this home plan here
#1: Two-Story 5-Bedroom Craftsman Home with Elevator-accessible Guest Studio Suite (Floor Plan)
- Sq. Ft.: 3,572
- Bedrooms: 3-5
- Bathrooms: 2.5-3.5

