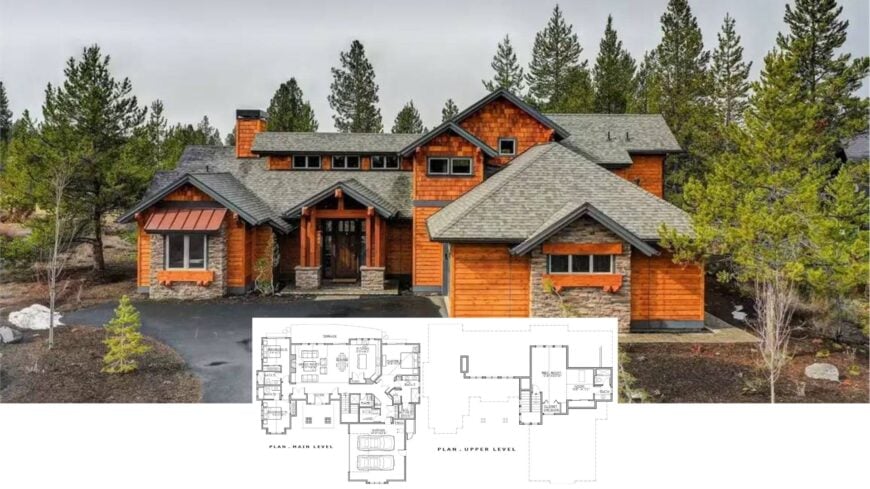
Welcome to this beautiful Craftsman home that spans approximately 2,683 square feet, boasting four inviting bedrooms and five luxurious bathrooms. With its alluring blend of rich wood tones and meticulous stone detailing, this residence sits gracefully amidst a backdrop of lush greenery.
The fascinating facade, adorned with gabled roofs and large windows, strikes a perfect balance between tradition and a touch of contemporary sophistication. convenience and elegance.
Craftsman Charm with a Stunning Timber Facade
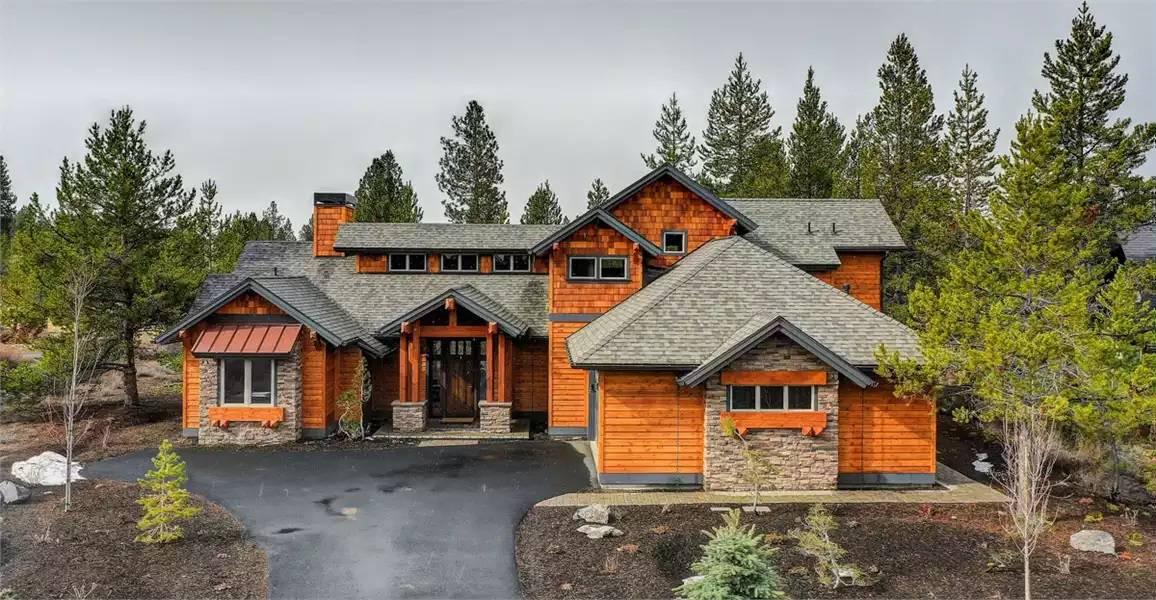
The architectural style here is undoubtedly Craftsman, characterized by its emphasis on natural materials and detailed craftsmanship.
What I particularly admire is how the traditional Craftsman charm is elevated with innovative elements like expansive glass doors that blur the line between indoor and outdoor spaces.
As we explore further, you’ll notice how each space within the home is thoughtfully designed to offer both comfort and a beautiful retreat-like atmosphere.
Spacious Craftsman Floor Plan with an Inviting Great Room
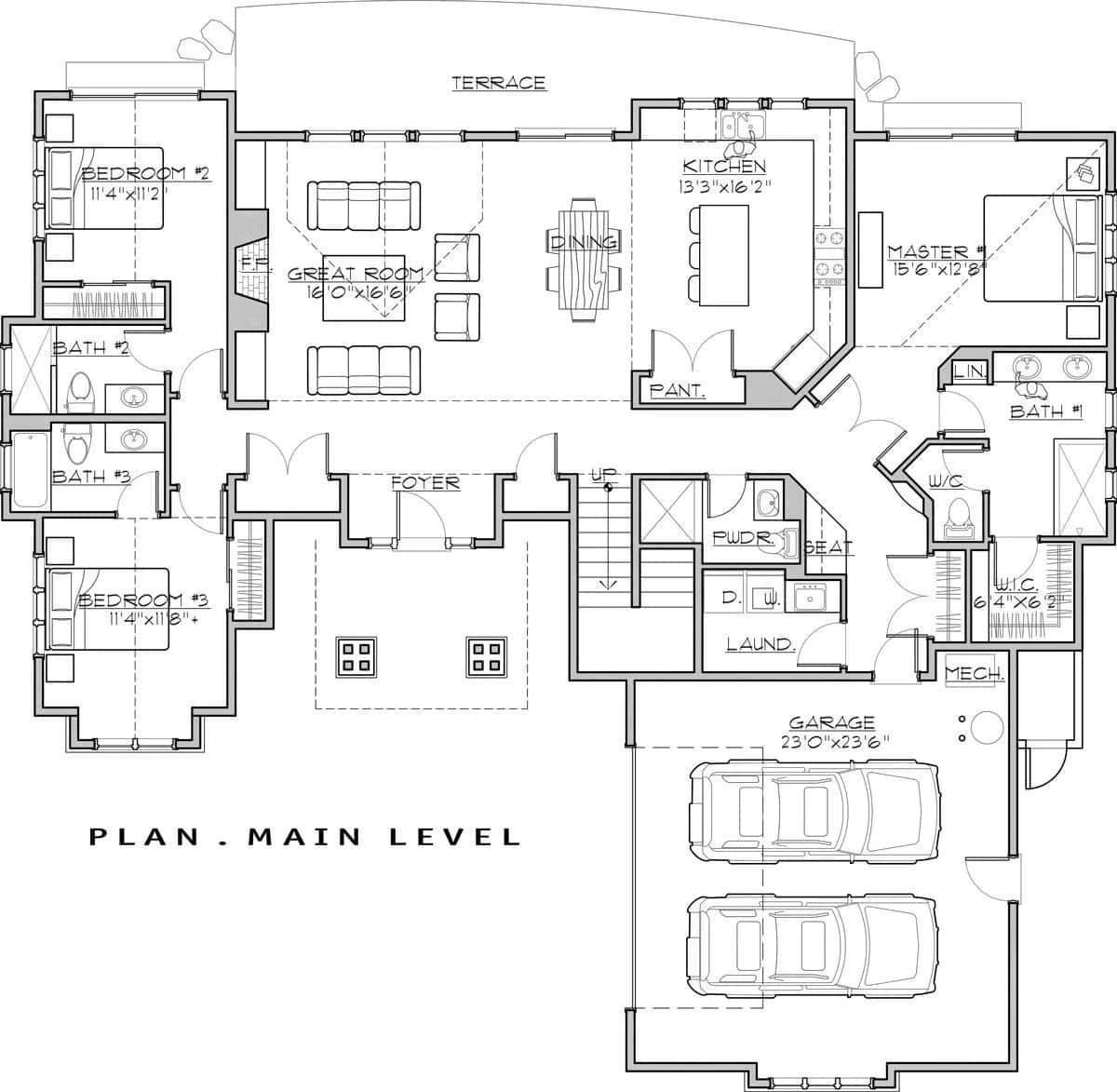
This main level layout showcases a thoughtful Craftsman design, emphasizing both function and comfort. The centerpiece is the expansive great room, which connects seamlessly to the kitchen and dining areas, making it ideal for gatherings.
I appreciate the smart inclusion of a separate master suite and additional bedrooms, providing both privacy and ample space for family or guests.
Comfortable Upper Level with a Versatile Rec Room and Nook
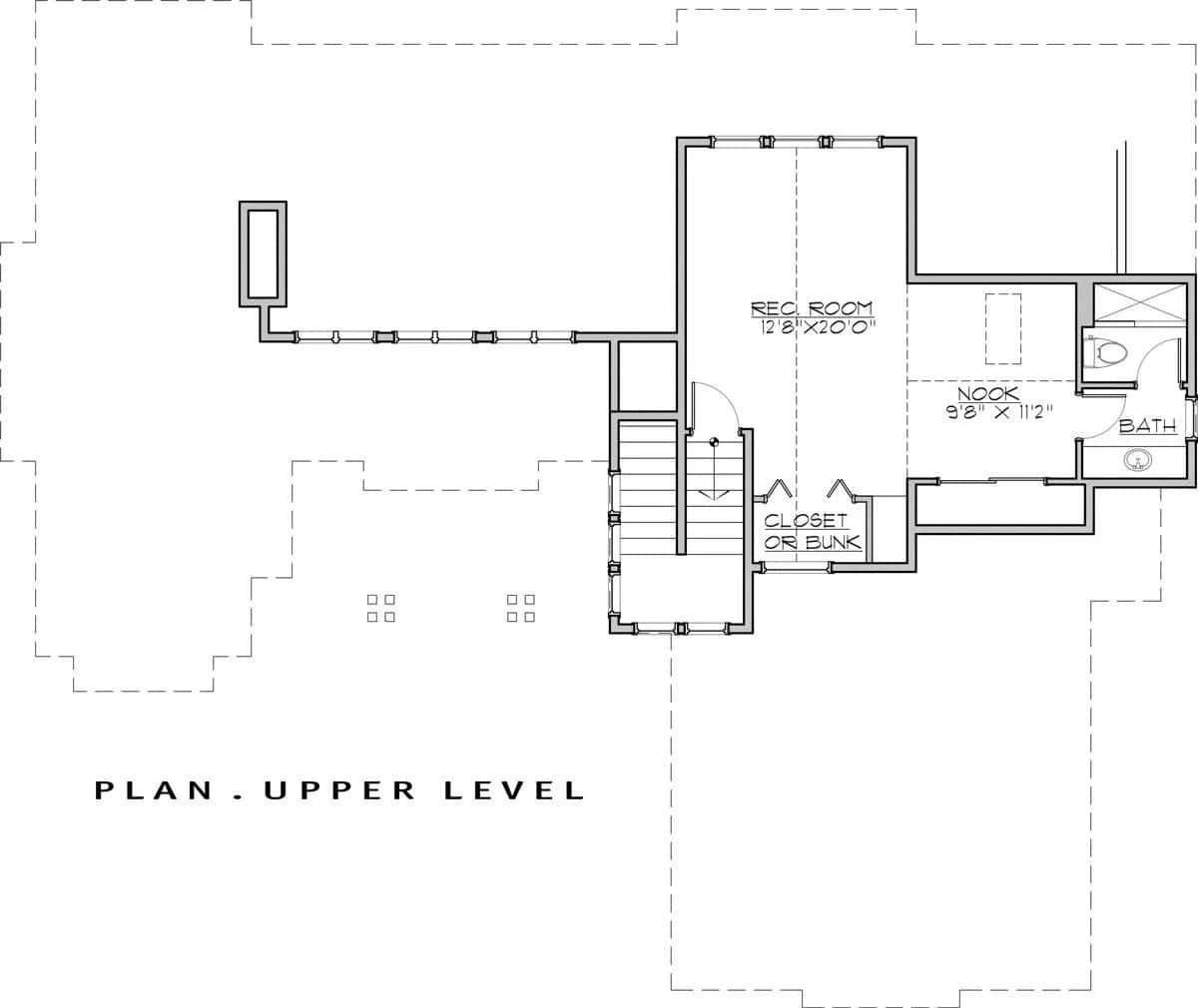
The upper level of this Craftsman home cleverly utilizes space, featuring a versatile rec room that could be adapted for various activities. I like how a warm nook adds charm and utility, perfect for a quiet reading corner or compact office.
The connected bath and ample closet or bunk space make this area both practical and comfortable, catering to guests and families alike.
Source: The House Designers – Plan 7450
Craftsman Home with Bold Timber and Stone Detailing
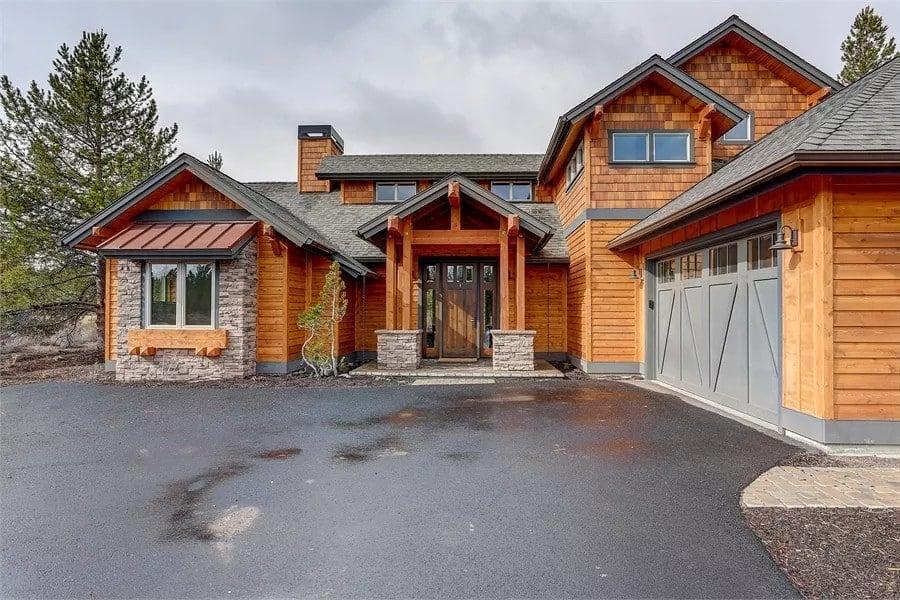
This Craftsman home grabs attention with its striking timber frames and meticulously crafted stonework. The gabled roofs and large glass doors create a harmonious blend of rustic charm and contemporary flair.
I love how the garage is seamlessly integrated, maintaining the structure’s cohesive and inviting facade.
Craftsman Entryway with Bold Doors and Elegant Stair Detailing
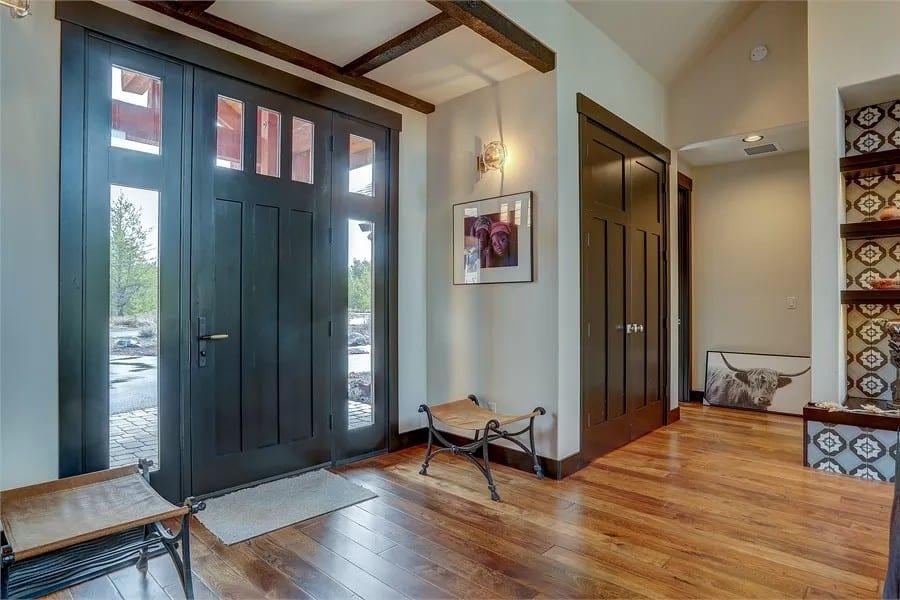
This Craftsman entryway immediately catches the eye with its striking dark wood doors, offering a glimpse of the outdoors through the glass panels. I appreciate the seamless blend of warm hardwood floors and exposed beams that add depth and character.
Notice the elegant staircase with patterned risers, providing a unique artistic flair to the space.
Striking Great Room with Bold Tile Fireplace and Vaulted Ceilings
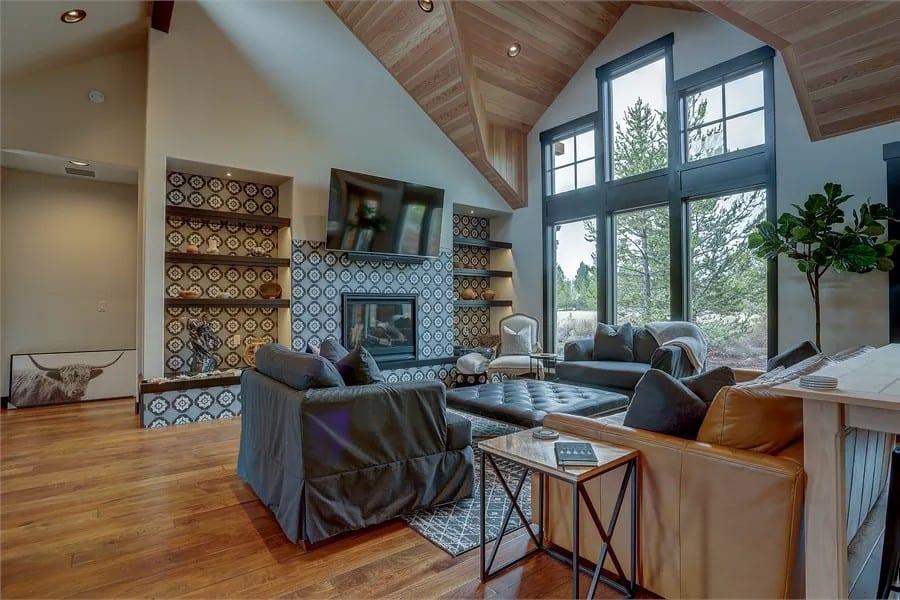
This great room truly shines with its dramatic vaulted wood ceiling and expansive windows offering stunning views. I love how the bold patterned tile around the fireplace adds an unexpected contemporary twist to the Craftsman style.
The mix of comfy seating and open, airy design makes it perfect for both relaxation and entertaining.
Stunning Vaulted Ceiling in a Contemporary Craftsman Living Room
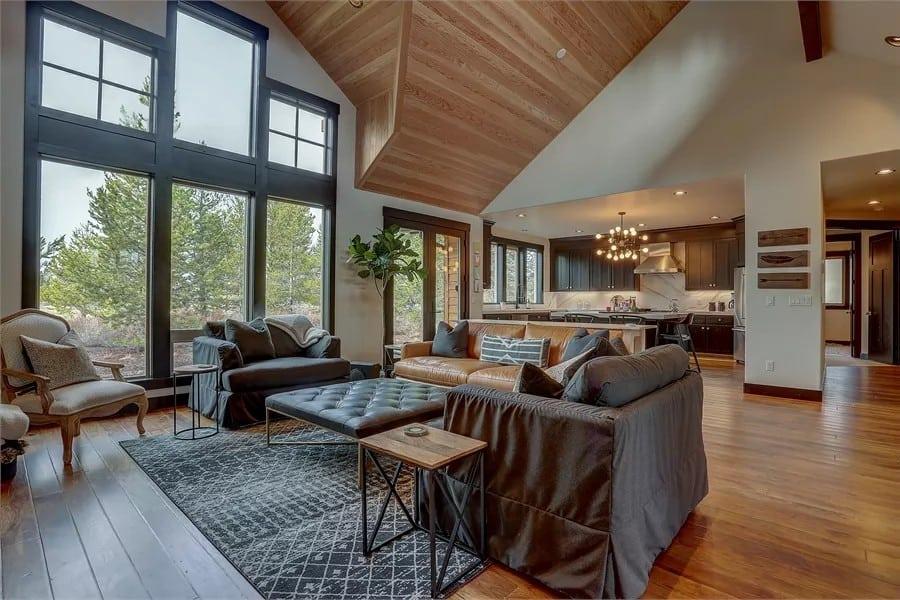
This living area boasts impressive vaulted wood ceilings that draw the eye upward, creating an expansive feel. The floor-to-ceiling windows flood the room with natural light and offer harmonious views of the surrounding greenery.
I love the open layout connecting to the kitchen, where contemporary lighting complements the Craftsman character.
You Can’t-Miss the Bold Light Fixture Over This Stylish Kitchen Island
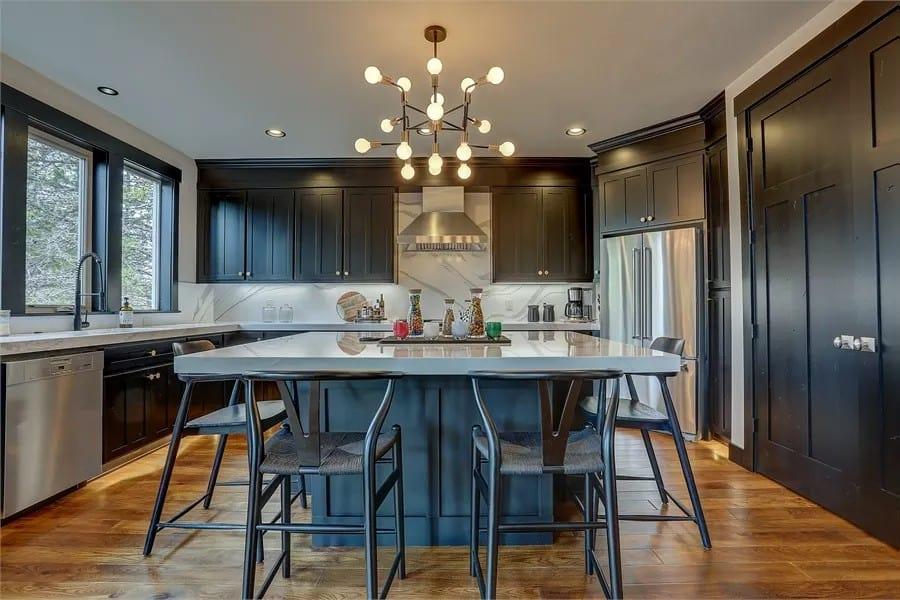
This Craftsman kitchen combines practicality with style, featuring dark cabinetry that contrasts beautifully with light countertops and hardwood floors. The striking chandelier above the island adds a contemporary flair while anchoring the room’s design.
I love how the large windows frame the outdoor view, infusing the space with natural light and complementing the warm, inviting atmosphere.
Bright Kitchen Featuring Bold Dark Cabinetry and Innovative Fixtures
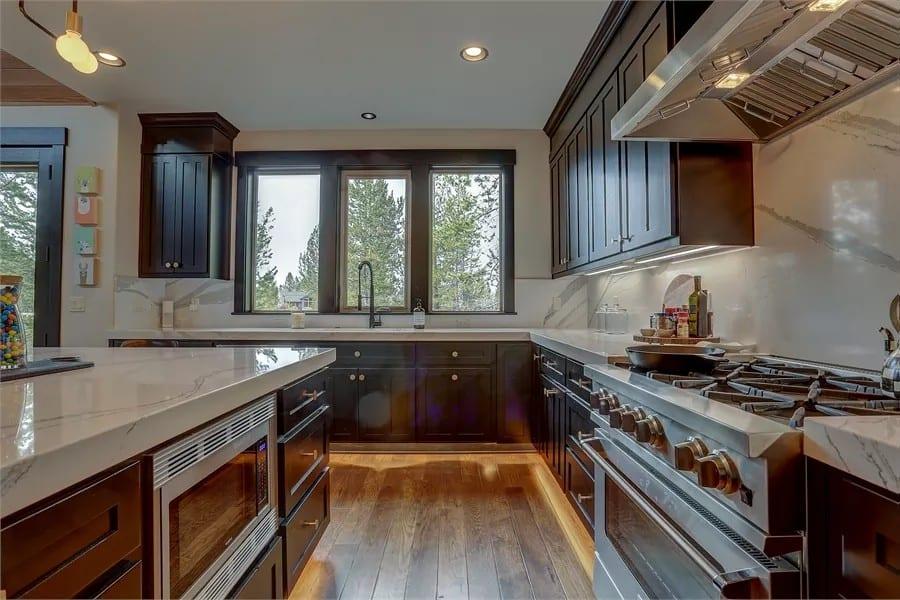
This Craftsman kitchen combines smooth design with functional elegance, highlighting dark cabinetry that provides a striking contrast to the light countertops. The oversized windows flood the space with natural light, offering views of the surrounding greenery.
I particularly love the innovative fixtures and high-end appliances, seamlessly blending tradition with contemporary flair.
Restful Bedroom with Expansive French Doors Leading Outside
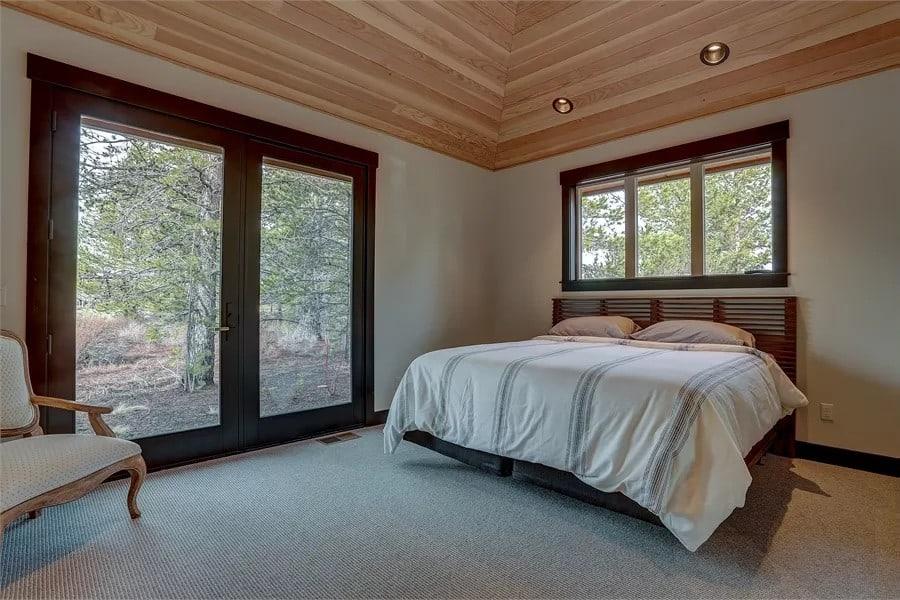
This bedroom offers a peaceful retreat, featuring elegant French doors that open to the natural beauty outside. The soft wood tones on the ceiling add warmth and complement the minimalist decor.
I love how the large windows invite abundant natural light, creating a peaceful ambiance that’s perfect for relaxation.
Bold Contemporary Craftsman Bathroom with a Striking Round Mirror
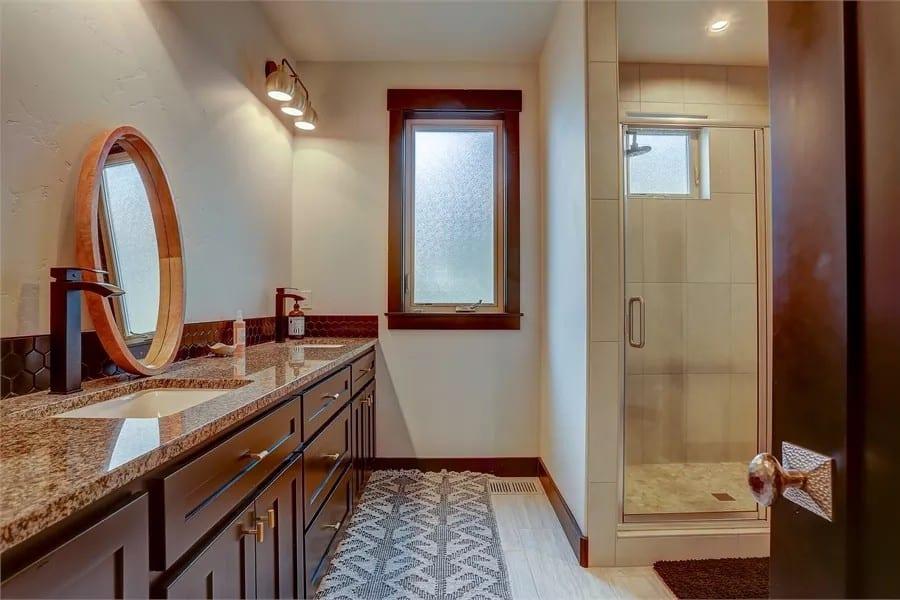
This bathroom combines Craftsman charm with contemporary touches, featuring dark cabinetry that contrasts beautifully with granite countertops. The round mirror adds a unique focal point, while the hexagonal tiles behind it provide a stylish touch.
I appreciate the glass-enclosed shower, which brings a polished finish to the space and complements the natural light streaming in from the window.
Captivating Bunk Room with Stylish Dark Wood Detailing
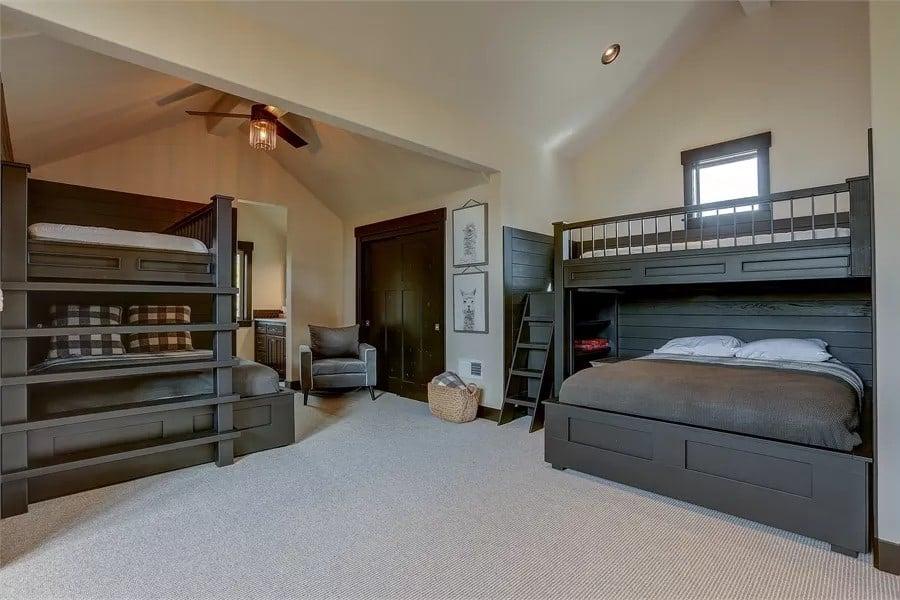
This welcoming room features a duo of sturdy dark wood bunk beds, perfect for accommodating guests or a growing family. I love how the vaulted ceiling enhances the spacious feel, complemented by the soft, neutral carpet.
The thoughtful inclusion of a reading nook and warm lighting creates a harmonious blend of comfort and style.
Check Out the Honeycomb Tiles in This Stylish Bathroom
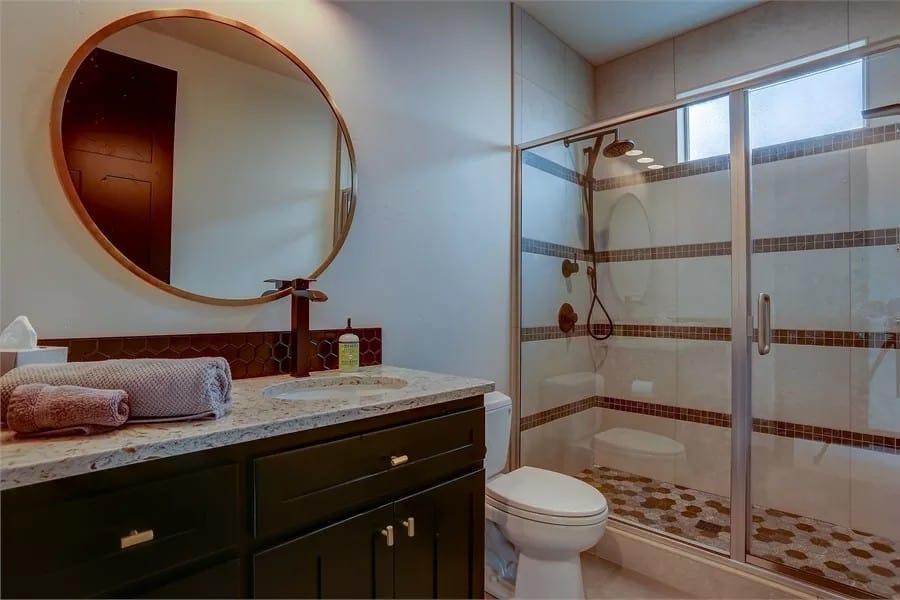
This bathroom captures the Craftsman aesthetic with its dark cabinetry and shiny granite countertops. The standout feature is the honeycomb tile pattern in the shower and backsplash, adding a playful yet sophisticated touch.
I also love the large round mirror, which enhances the room’s spacious feel while offering a chic focal point.
Expansive Glass Doors Create a Seamless Indoor-Outdoor Flow
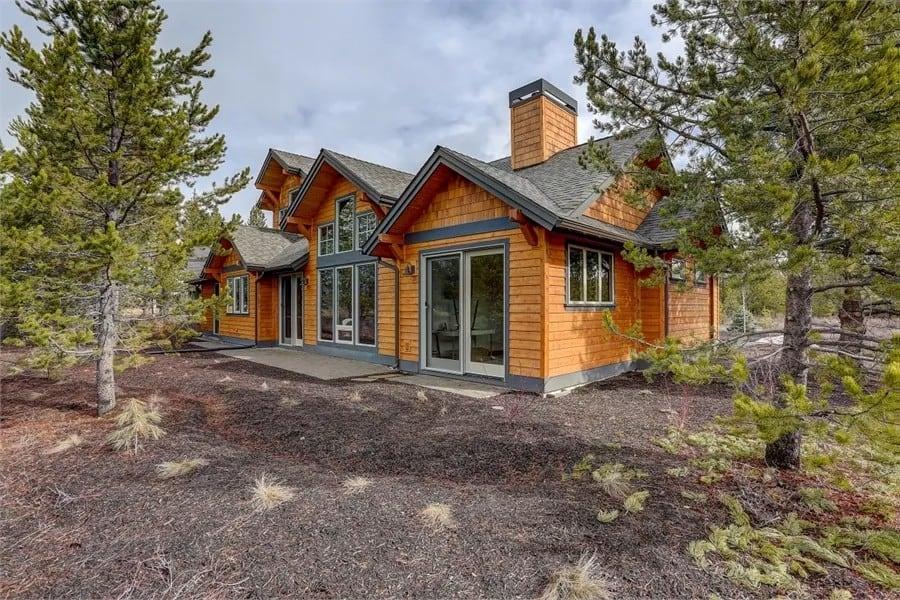
This Craftsman home beautifully integrates large glass doors, allowing for an effortless transition between the interior and the surrounding natural landscape. The rich wood siding and classic gabled roof offer a warm, traditional feel, while the chimney adds a distinctive touch.
I love how the evergreen setting enhances the home’s rustic charm, creating a picturesque retreat.
Aerial View of a Craftsman Gem Nestled in the Pines
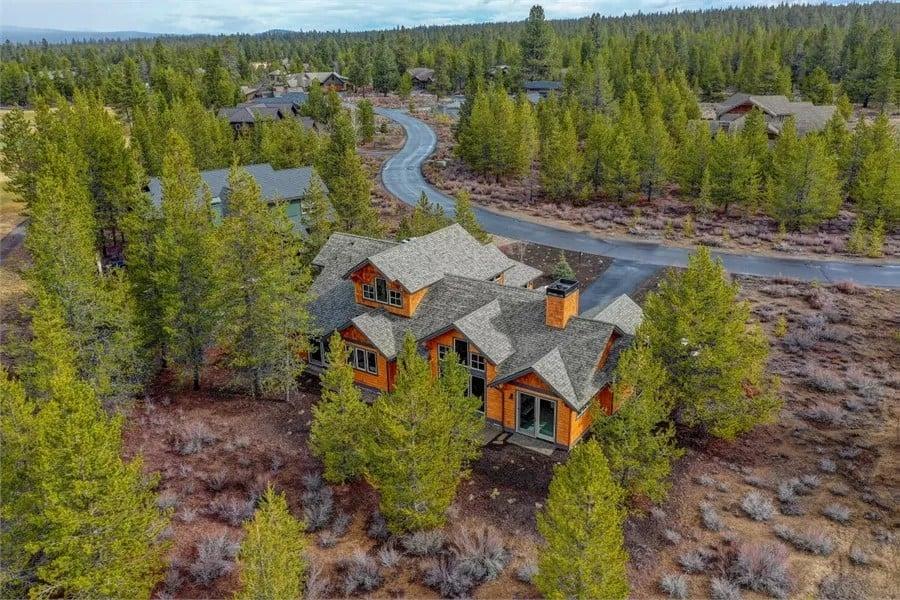
This enchanting Craftsman home, with its rich wood exterior and classic gabled roof, blends effortlessly into the surrounding lush forest. The stone chimney adds a rustic touch, complementing the earthy landscape.
I love how the winding driveway leads through the trees, creating a secluded and harmonious retreat.
Source: The House Designers – Plan 7450






