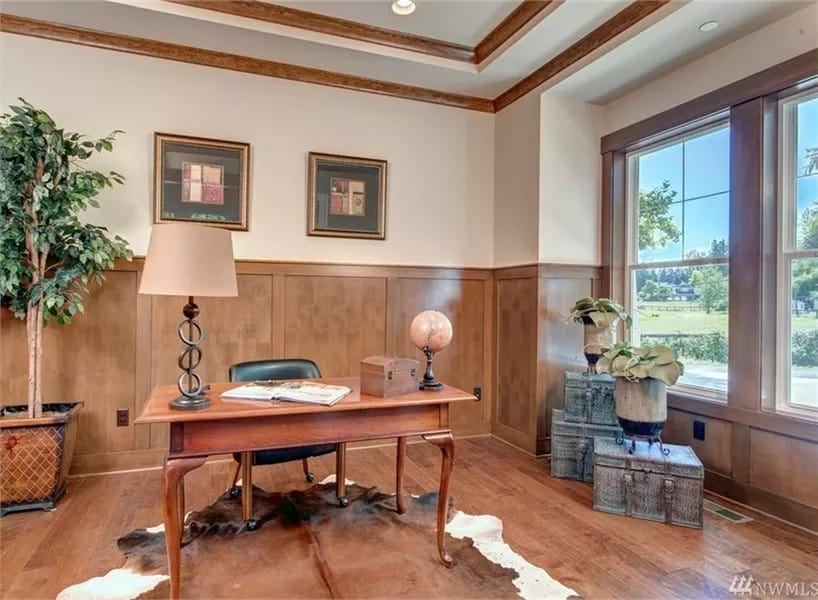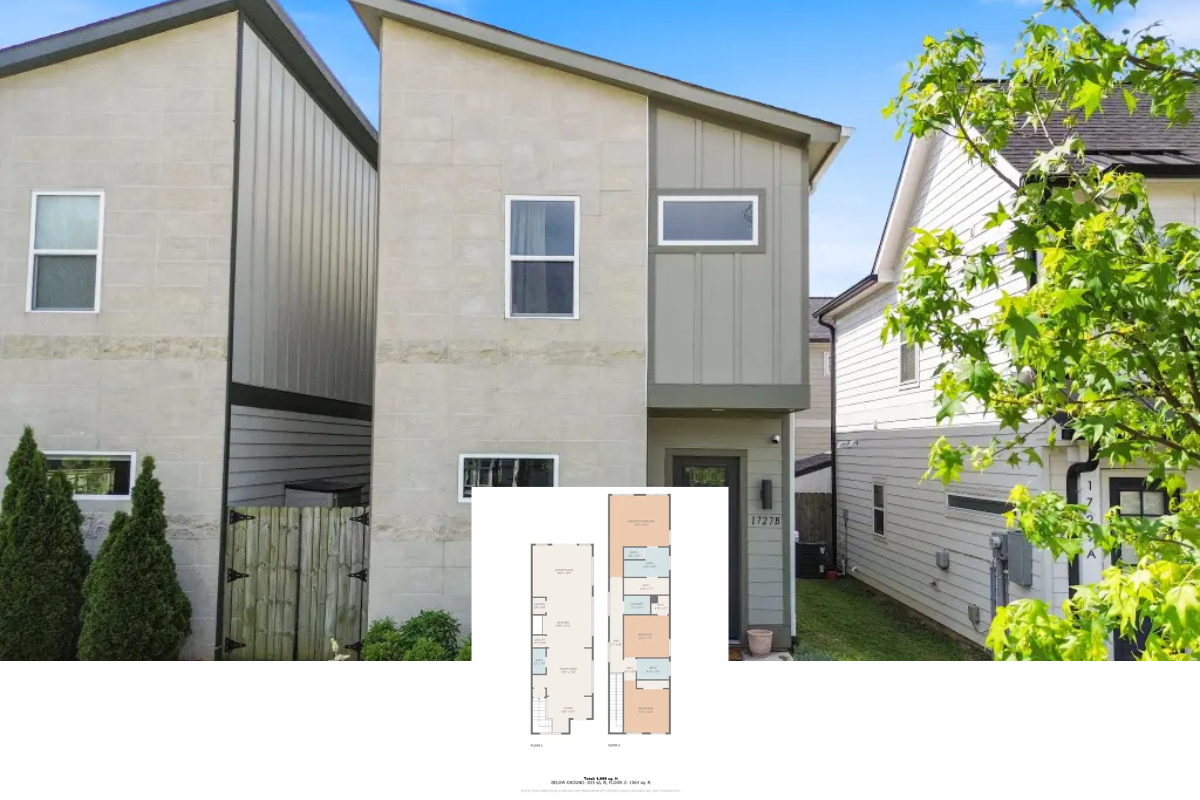Step into this inviting Craftsman home, where 4,599 square feet offer comfort and elegance throughout. With five spacious bedrooms and four and a half luxurious bathrooms, this architectural masterpiece serves as an epitome of style and functionality. The warmth of wood detailing and a welcoming front porch, combined with intricate rooflines and large windows, artfully blend with nature, creating a haven that embodies the timeless appeal of Craftsman design.
Check Out the Inviting Craftsman Exterior and Dramatic Rooflines

This home showcases classic Craftsman architecture, noted for its intricate patterns and natural materials. Stone accents and distinguished rooflines provide a solid foundation and timeless allure. As you explore its thoughtfully designed spaces, you’ll appreciate the seamless integration of form and function, hallmark qualities that define the enduring beauty of Craftsman homes.
Explore the Smart Layout of This Craftsman Floor Plan Featuring a Rotunda

This floor plan highlights a thoughtful Craftsman layout with a central rotunda as a striking design element. The open-concept kitchen and dining areas flow seamlessly into the family room, ideal for gatherings and everyday living. A well-planned foyer and den provide welcoming entry points, and the three-car garage offers ample storage and functionality.
Source: The House Designers – Plan 3413
Discover the Functional Flow of This Crafty Second-Floor Layout

This second-floor plan revolves around a central open rotunda, enhancing vertical space and connection throughout the home. The master suite, complete with a sitting area and spacious bath, offers a private retreat, while the additional bedrooms provide ample space for family or guests. The inclusion of a bonus room and a loft area adds flexibility, catering to various lifestyle needs.
Source: The House Designers – Plan 3413
Check Out This Striking Craftsman Tower with Bold Truss Detailing

This Craftsman home captivates with its distinctive tower and bold truss details, setting it apart with a unique architectural element. The warm wood siding contrasts beautifully with stone bases on sturdy columns, harmonizing with the lush greenery. The extensive window design not only enhances natural light but also highlights the home’s architectural complexity.
Step Inside Through These Immaculate French Doors from the Foyer

This Craftsman foyer invites exploration with its elegant French doors and warm wood flooring. The arched entryways guide you into spacious living areas, highlighting the home’s open, interconnected layout. Wainscoting and coffered ceilings add a touch of sophistication, while the staircase elegantly curves upwards, creating a dynamic focal point.
Step Through These Solid Craftsman Double Doors into a Welcoming Foyer

This foyer sets the tone with its sturdy Craftsman-style double doors in rich wood, embodying a sense of warmth and solidity. The wainscoting adds elegance, while the French doors invite natural light from adjacent spaces, enhancing openness. Neutral-toned tiles underfoot guide you seamlessly into the home’s interior, maintaining a classic yet contemporary feel.
Admire the Beauty of This Sweeping Staircase in the Craftsman Foyer

In this Craftsman foyer, the eye is immediately drawn to the graceful curve of the staircase, featuring rich wood and wrought iron balusters. The warm wood flooring enhances the welcoming atmosphere, complemented by classic wainscoting and soft neutral walls. Decorative mirrors and ambient lighting add an inviting touch, while the view into the living area hints at a cozy, connected interior space.
Notice the Craftsmanship in This Rotunda with a Stunning Chandelier

This Craftsman rotunda draws attention with its intricate wooden beam ceiling and an elegant chandelier as the focal point. The wrought iron railing adds sophistication while complementing the warm wood tones. The niche with decorative elements introduces a personal touch, enhancing the overall texture and visual interest of the space.
Spot the Stone Fireplace Anchoring This Vibrant Family Room

This family room blends rustic charm with modern comfort through its striking stone fireplace, which serves as the room’s focal point. The built-in wooden shelves offer both functionality and style, providing a place for decor and entertainment needs. Large windows allow natural light to flood the space, highlighting the warm wood flooring and creating a seamless connection to the outdoors.
Notice the Stunning Chandelier Highlighting This Formal Dining Room

This dining room showcases exquisite craftsmanship with its detailed molding and soft, neutral color palette. The elegant chandelier draws attention to the coffered ceiling, adding a touch of opulence to the space. Plush upholstered chairs and a dark wood floor complete the room, offering a stylish yet comfortable setting for gatherings.
Explore the Seamless Flow Between This Living Room and Dining Area

This Craftsman living room is bathed in natural light through large windows, highlighting the subtle elegance of the tray ceiling. The neutral palette is elevated by rich wood tones and plush textiles, creating a harmonious balance of comfort and style. The room opens effortlessly into the dining area, where a chic chandelier hangs above, adding a touch of sophistication to the shared space.
This Craftsman Kitchen’s Island Is the Heart of the Space

Notice the island’s granite countertop, perfectly complementing the warm wood cabinetry in this Craftsman kitchen. Stainless steel appliances offer a sleek contrast, while pendant lights provide a cozy ambiance. The backsplash adds texture, tying together the traditional and modern elements of the space.
Step into This Classic Craftsman Study with Wood Paneling

This study exudes classic Craftsman warmth through its rich wood paneling and coffered ceiling, offering a serene space for work or relaxation. The large windows flood the room with natural light, highlighting the elegant woodwork and refined decor. A minimalist desk setup and a touch of greenery add simplicity and balance, creating an inviting and productive atmosphere.
Relax in This Craftsman Master Suite with a Snug Fireplace Nook

This Craftsman master suite offers a blend of comfort and style with its inviting fireplace and a serene sitting area perfect for quiet mornings. Large windows overlook lush greenery, providing natural light and a peaceful ambiance. The four-poster bed and neutral palette add a touch of classic elegance, creating a cohesive, tranquil space for rest and relaxation.
Spot the Luxurious Corner Tub in This Craftsman Bathroom Retreat

This bathroom brings a touch of elegance with its corner tub surrounded by marble steps, inviting relaxation. The warm wood cabinetry captures the essence of Craftsman style, while dual vanities add practicality and symmetry to the space. Large windows flood the area with natural light, providing a serene view of the outdoors and enhancing the room’s tranquil atmosphere.
Explore the Walk-In Shower with Classic Subway Tiles

This Craftsman bathroom features a spacious walk-in shower adorned with classic subway tiles and a built-in bench for added comfort. The warm wood vanity provides ample storage, complementing the rich tones of the mirror frame and light fixtures. Subtle details like a plush rug and carefully arranged decor bring a touch of warmth and style to the serene space.
Gaze Upon the Balanced Columns Framing This Craftsman Porch

This Craftsman home showcases a welcoming exterior with its symmetrical columns and expansive porch, perfect for enjoying peaceful evenings. The mix of vertical and horizontal siding adds textural interest, while large windows invite floods of light into the interior. Stone accents on the column bases enhance the grounded, sturdy aesthetic typical of Craftsman design.
Source: The House Designers – Plan 3413






