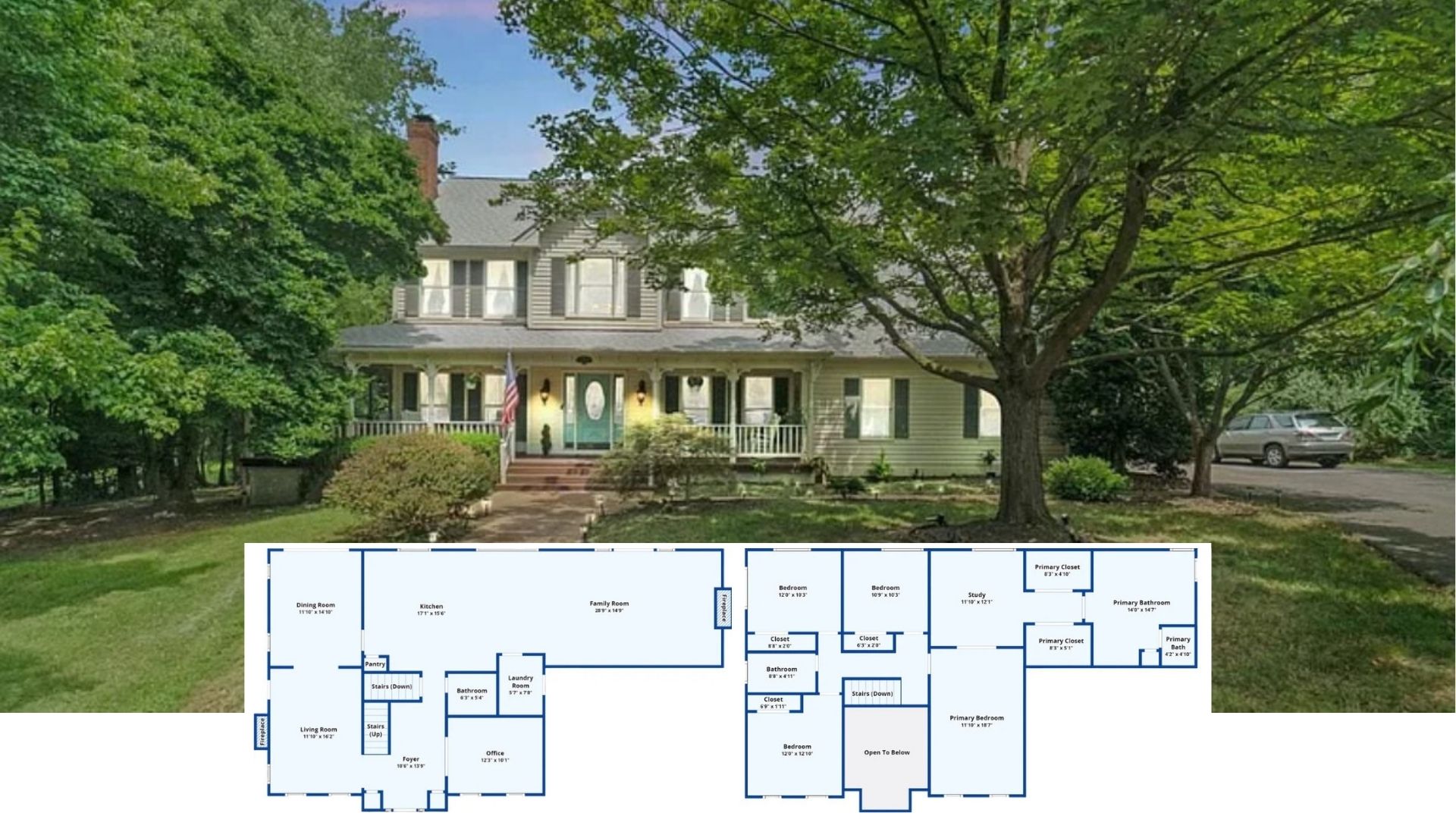
Welcome to this modern architectural masterpiece, where clean lines and mixed materials create an elegant living space. With features like vertical siding and stone, this home embodies contemporary style and sophistication.
I find the use of angular rooflines and expansive windows particularly captivating, offering 1,400 square feet of airy comfort with three bedrooms and two bathrooms.
Check Out the Clean Lines and Mixed Materials on This Contemporary Facade

This home showcases a contemporary design that beautifully integrates vertical siding with stone accents, emphasizing a modern aesthetic. The facade’s symmetry and bold roofline make a distinctive statement, while large windows ensure a seamless connection to its lush surroundings.
I can’t wait to dive deeper into the smart floor plan and innovative features that make this house a dream home!
Explore This Practical Floor Plan With Its Central Living Room Hub

This floor plan shows a well-organized layout with a central living room featuring a cathedral ceiling, creating an open and connected space. The master suite and additional bedrooms are strategically placed for privacy, each featuring walk-in closets and exposed beams for architectural interest.
I appreciate the thoughtful inclusion of multiple porches and a raised bar in the kitchen, perfect for both relaxation and entertaining.
Thoughtfully Designed Floor Plan with Optional Detached Garage

I love how this floor plan centers around a spacious living room with a striking cathedral ceiling, perfect for gathering. The raised bar in the kitchen creates a seamless flow for entertaining, while the optional detached garage adds versatility to the setup.
Each bedroom, including the master suite, is smartly positioned for privacy, featuring walk-in closets and exposed beams for a hint of elegance.
Source: The House Designers – Plan 7789
Elegant Living Room with a Stunning Chandelier and Vaulted Ceiling

This living room feels spacious and inviting, highlighted by a striking chandelier hanging from the vaulted ceiling. The neutral palette and sleek furnishings create a sophisticated vibe, while large windows and a glass door flood the space with natural light.
I love how it seamlessly connects to the outdoors, providing a peaceful view of the greenery beyond.
This Dining Area Has a Fantastic View and a Chic Chandelier

This dining room is all about style and simplicity, featuring a sleek wooden table framed by plush white chairs. The large windows flood the space with light and offer a beautiful, unobstructed view of the lush greenery outside.
The modern chandelier adds a touch of elegance, tying the room together with its understated charm.
Wow, Check Out the Warm Under-Cabinet Lighting in This Vibrant Kitchen

This kitchen elegantly combines modern functionality with subtle warmth, highlighted by the soft glow of under-cabinet lighting. Clean white cabinetry and stainless-steel appliances create a crisp, unfussy look, while the island offers a casual spot for dining or mingling.
I especially love how the natural light pours in, seamlessly connecting the interior with the view of the lush garden outside.
Wow, Look at Those Vaulted Ceilings and Exposed Beams in This Bedroom

This bedroom combines modern serenity with a touch of rustic charm, highlighted by the exposed beams and vaulted ceiling. The neutral palette and elegant furnishings create a calm and inviting retreat, while floor-to-ceiling windows fill the space with light and offer stunning views of the garden.
I love how the understated decor and thoughtful layout make this room both stylish and restful.
Double Vanity and Clever Storage in a Minimalist Bathroom

This bathroom exudes a modern, minimalist vibe with its clean lines and crisp white tiles. The double vanity provides ample counter space, complemented by contemporary fixtures and sleek mirrors.
I love how the subtle lighting enhances the room’s simplicity, while the thoughtful storage solutions keep the space both stylish and functional.
Stunning Facade with Bold Gable Roof and Vertical Siding

This house features a bold gable roof that captures the eye with its steep angle, complemented by sleek vertical siding. The use of stone accents adds texture and warmth to the modern design, merging form with function.
I love how the large windows invite natural light, creating a bright and open atmosphere that connects with the surrounding greenery.
Source: The House Designers – Plan 7789






