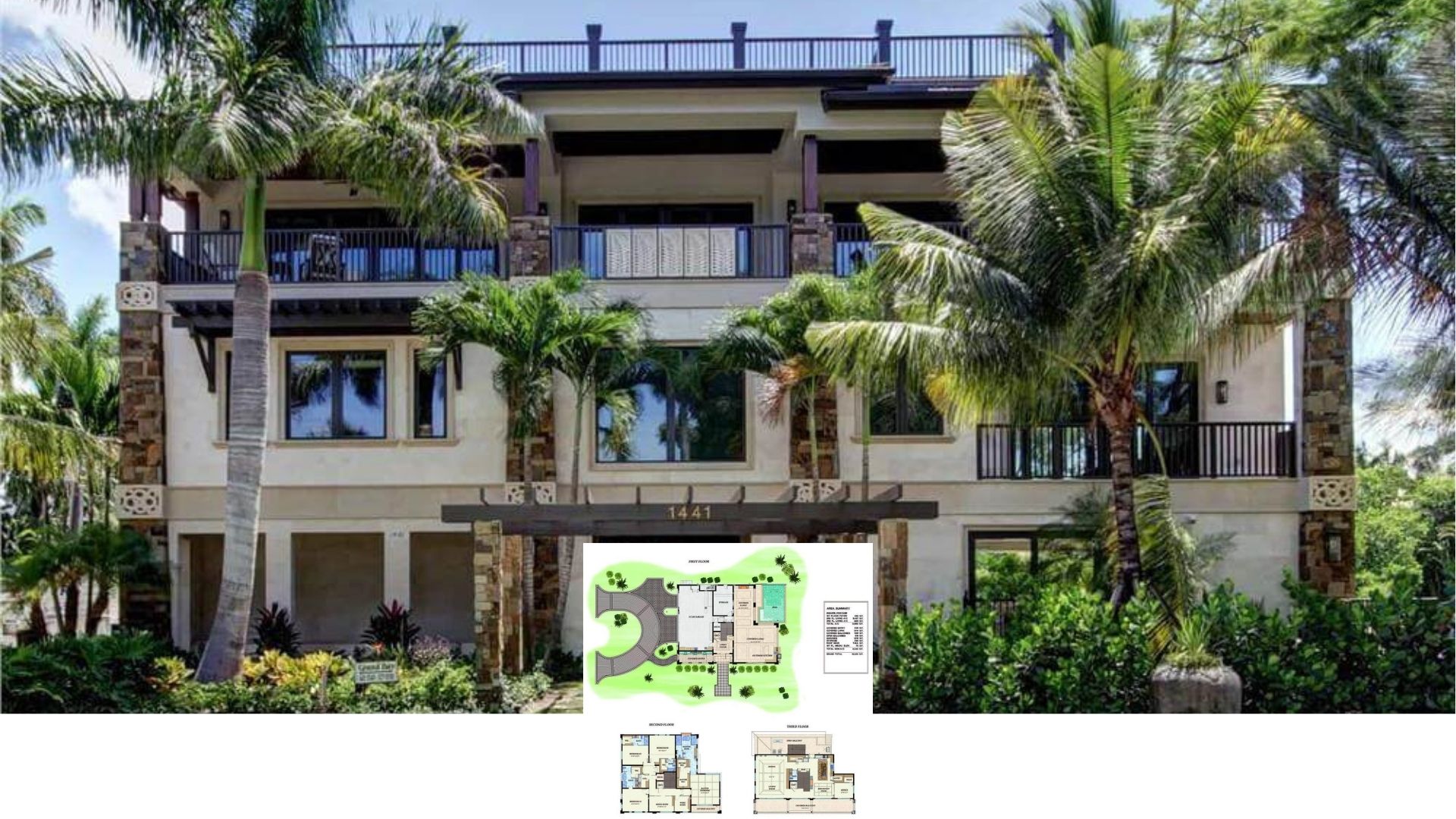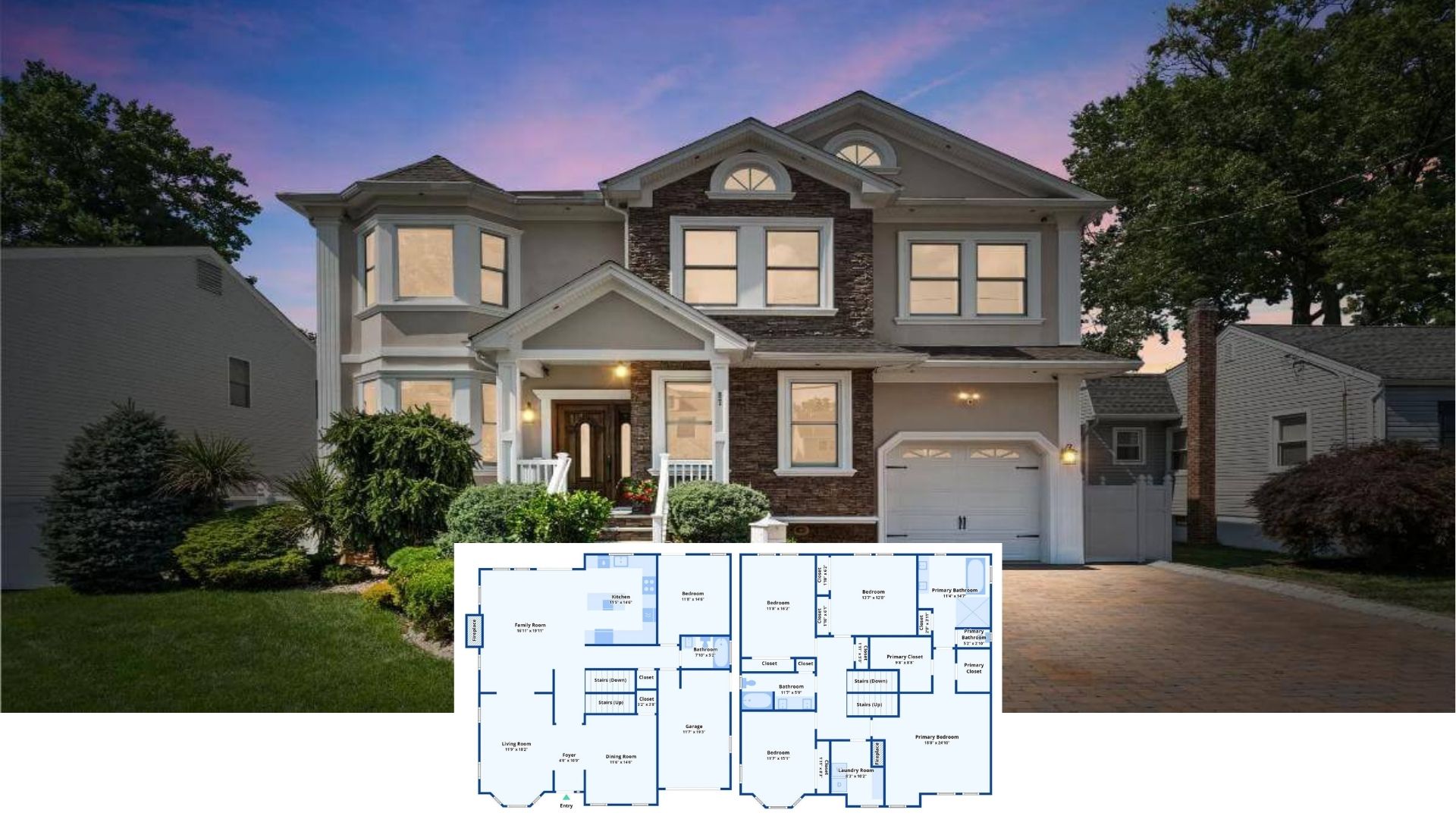
Specifications
- Sq. Ft.: 4,301
- Bedrooms: 4
- Bathrooms: 4.5
- Stories: 2
- Garage: 3
The Floor Plan








Photos



Details
A mixture of clapboard siding, cedar shakes, and stone trims gives this 4-bedroom craftsman an exquisite curb appeal. It features a 3-car side-entry garage and a gorgeous wraparound porch bordered with stone-based columns.
Inside, the foyer nestles between the formal dining room and parlour. Walk past the staircase and discover an open-concept living where the great room, eating area, and kitchen unite. There’s a fireplace for an inviting ambiance and a French door takes you to a covered patio complete with a grilling station.
Rounding out the main level are the flex room and mudroom with laundry facilities and garage access.
Upstairs, all four bedrooms reside along with a rec room, a library, and a laundry room.
Finish the lower level and gain two additional bedrooms, a media room, a craft room, and an enormous rec room with a wet bar and outdoor access.
Pin It!

The House Designers Plan THD-6694






