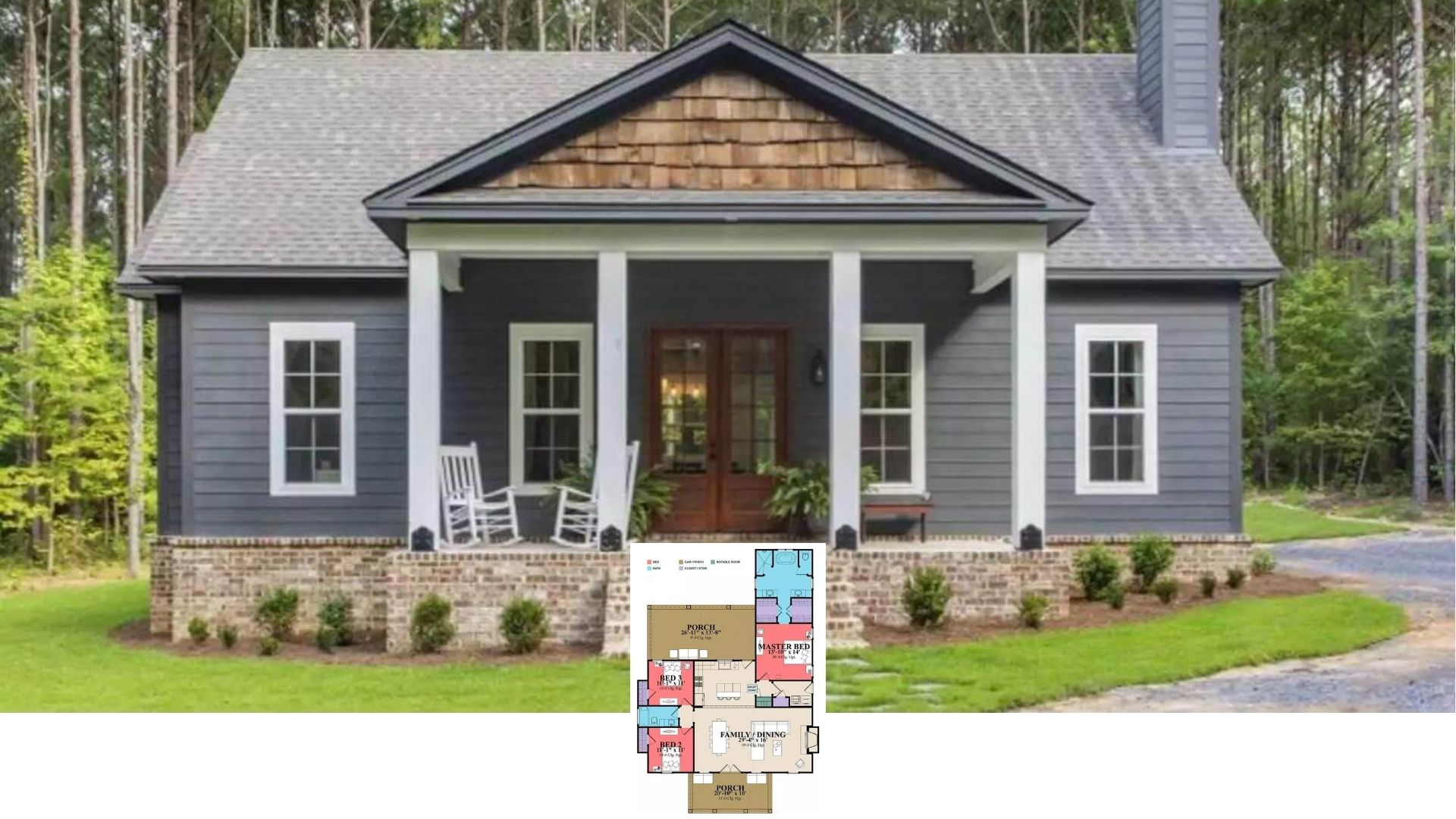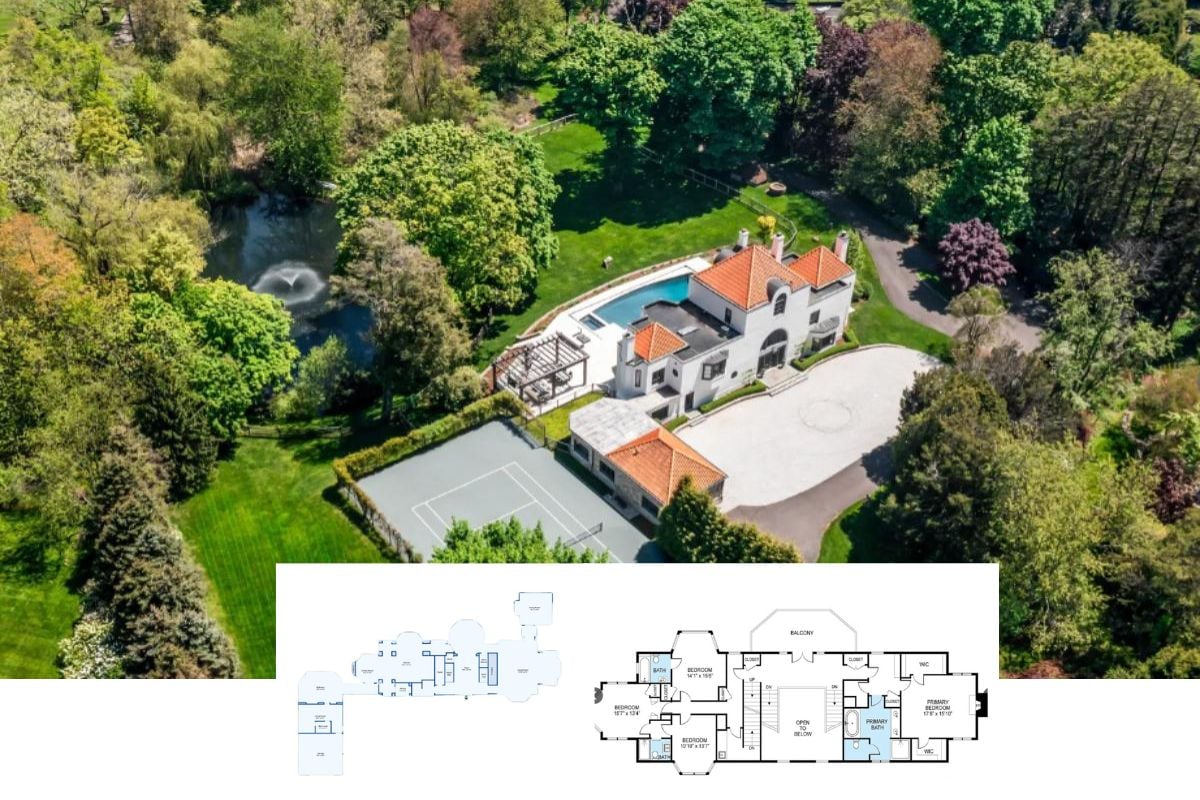In the world of housing, sometimes less truly is more. These one-bedroom cottage house plans offer just the right touch of charm, with designs that balance style and functionality to create the perfect cozy retreat. Whether you’re dreaming of a personal getaway or a downsized lifestyle, these cottages provide all the essentials wrapped in beautiful, efficient layouts. Explore our handpicked selections to find the cottage that captures your ideal blend of comfort and simplicity.
#1. 1-Bedroom Cottage Style Home with 1.5 Bathrooms and 2,143 Sq. Ft.

This home features a striking gabled roofline that adds a touch of classic elegance to its exterior design. The combination of vertical siding and stone accents creates a harmonious blend of textures, contributing to the home’s timeless appeal. A pair of window boxes with cascading greenery adds a natural touch, enhancing the welcoming front entrance. The neatly manicured lawn and subtle landscaping complete the picturesque scene, making this house a standout in its neighborhood.
Main Level Floor Plan

This main floor plan spans 2,143 square feet and features a welcoming foyer leading into a generous great room with a cozy fireplace. The layout includes an owner’s suite with dual walk-in closets and a luxurious bath, offering privacy and comfort. The open kitchen connects seamlessly to the dinette and formal dining area, making it perfect for both casual meals and formal gatherings. Additional highlights include a dedicated office space, mudroom, and access to a screened porch and deck for outdoor enjoyment.
=> Click here to see this entire house plan
#2. 1-Bedroom Highpoint 2 Cottage with Palladian Windows and 1,029 Sq. Ft.

This delightful 1,029 sq. ft. home features a single bedroom and bathroom, perfectly suited for a cozy retreat. The exterior boasts a charming wraparound deck, ideal for enjoying the surrounding lush greenery. Large, arched windows invite natural light into the spacious interiors, creating a warm and inviting atmosphere. The two-car garage adds practicality to this picturesque home, blending functionality with architectural charm.
Main Level Floor Plan

This floor plan highlights a practical two-car garage, complemented by a generous workshop space measuring 16’2″ x 9′. The layout includes a smaller garage area, perfect for additional storage or a compact vehicle. A covered porch provides a welcoming entry point, seamlessly transitioning into the functional areas of the home. With a total of 1,029 square feet, this one-bedroom, one-bathroom, two-story design is both compact and versatile.
Upper-Level Floor Plan

This 1,029 sq. ft. home features a clever design with one bedroom and one bathroom spread over two stories. The vaulted great room is the heart of the space, offering an open flow to the dining room and kitchen, perfect for entertaining. The master bedroom, with its own vaulted ceiling, ensures a sense of spaciousness and comfort. Completing the layout are a two-car garage and a welcoming porch, enhancing the home’s functionality and curb appeal.
=> Click here to see this entire house plan
#3. 1-Bedroom, 1-Bathroom Wheelchair-Accessible Cottage at 298 Sq. Ft. with Covered Front Porch

This charming cottage features a classic gable roof and is painted in a soothing shade of blue, complemented by crisp white trim. A small porch adds a welcoming touch, adorned with a hanging planter that brings a bit of nature right to the doorstep. The well-maintained garden beds in front showcase a variety of colorful flowers, enhancing the home’s quaint appeal. Nestled among mature trees, this cottage offers a serene retreat in a lush, green setting.
Main Level Floor Plan

This floor plan highlights a space designed for wheelchair accessibility, featuring strategically placed maneuvering zones marked by shaded areas. The layout includes a spacious living area with a sofa bed and a comfortable chair, providing ample room for movement. The bathroom is designed with accessibility in mind, ensuring easy navigation and usability. This thoughtful design emphasizes the importance of accessibility and functionality in modern architectural planning.
=> Click here to see this entire house plan
#4. 1-Bedroom Cottage for Narrow and Sloped Lots with 703 Sq. Ft.

This compact modern cottage features a clean, minimalist facade with horizontal siding and a steeply pitched roof. A small, covered porch adds a welcoming touch, leading to a single entrance framed by lush greenery. The landscape is thoughtfully designed with a pathway of stepping stones drawing the eye toward the entrance. Surrounded by a backdrop of mature trees, the home effortlessly blends with its natural environment.
Main Level Floor Plan

This floor plan showcases a thoughtfully designed bedroom measuring 11′ x 13’2″, perfect for maximizing space efficiency. The room includes a convenient walk-in closet, ideal for ample storage and organization. Adjacent to the bedroom, a compact bathroom ensures privacy and ease of access. The covered porch entry adds a welcoming touch, leading directly into this cozy lower-level retreat.
Upper-Level Floor Plan

This floor plan showcases a well-integrated great room measuring 15′ x 13’8″, perfect for versatile living arrangements. The adjoining kitchen includes an eating bar, creating a seamless flow for dining and cooking. A covered patio extends the living space outdoors, ideal for relaxing or entertaining. The layout also features a utility room and a compact bathroom, maximizing functionality in a small footprint.
=> Click here to see this entire house plan
#5. 1-Bedroom Modern Gable Roof Home with Minimalist Elegance (1,165 Sq. Ft.)

This striking farmhouse features a bold contrast between its crisp white facade and dark, triple garage doors. The gable roof is adorned with a distinctive pattern of square cut-outs, adding a modern touch to the traditional form. A small balcony with a wrought iron railing and a charming planter box provides a quaint focal point above the garage. Surrounded by lush greenery and a stone wall, the house blends contemporary design with pastoral charm.
Main Level Floor Plan

This floor plan features a practical layout with a spacious garage and a separate shop, ideal for hobbyists or extra storage. The mudroom is conveniently placed for easy access, leading to a covered patio that enhances outdoor living. A standout feature is the sunken patio complete with a gas fire pit and built-in benches, perfect for cozy gatherings. The design emphasizes both functionality and leisure, offering a seamless blend of indoor and outdoor spaces.
Upper-Level Floor Plan

This floor plan highlights a seamless flow from the kitchen to the living and dining areas, all enhanced by cathedral ceilings for an airy feel. A standout feature is the central kitchen island, perfect for casual dining and meal prep. The main bedroom includes its own balcony, offering a private outdoor retreat. Additionally, the covered deck extends the living space outdoors, ideal for entertaining or relaxing.
=> Click here to see this entire house plan
#6. 1-Bedroom 1.5-Bathroom Brick Cottage with Contemporary Metal Roof (1,000 Sq. Ft.)

This quaint home combines rustic charm with modern elements, featuring a classic brick facade paired with a sleek metal roof. The front porch invites you in with its simple yet welcoming design, blending seamlessly into the lush green surroundings. Large windows allow natural light to flood the interior, enhancing the warm and inviting atmosphere. The landscape is thoughtfully designed with stone pathways and vibrant greenery, creating a peaceful retreat.
Main Level Floor Plan

This floor plan features a seamless flow from the covered entry into the open living and dining areas, making it ideal for entertaining. The kitchen is centrally located, providing easy access to both the dining room and the deck, perfect for outdoor dining. The master bedroom offers privacy with its own ensuite bathroom, strategically placed opposite the living spaces. A convenient powder room and laundry area are tucked near the entry, ensuring functionality and efficiency in daily routines.
=> Click here to see this entire house plan
#7. 1-Bedroom ADU Cottage with Entry Porch and Open-Concept Living – 602 Sq. Ft.

This quaint cottage features a striking arched entrance that immediately draws the eye. The façade is elegantly simple, with a light brick exterior complemented by a sleek metal roof. Flanking the entrance are two modern lanterns, adding a touch of contemporary style to the classic design. The surrounding lush greenery and floral accents enhance the home’s inviting curb appeal.
Main Level Floor Plan

The floor plan offers a charming cottage house design with an open-concept living space, making the most of its 602 square feet. The single-story layout includes one bedroom and one bathroom, providing a cozy and efficient living environment. The seamless flow between the living, dining, and kitchen areas creates a spacious feel, perfect for modern, minimalist living.
=> Click here to see this entire house plan
#8. Modern 648 Sq. Ft. 1-Bedroom Cottage Style ADU with Open Living Space

This image showcases a contemporary outdoor living space with a striking white facade and large glass doors that open to the interior. The minimalist design is complemented by a well-appointed patio featuring chic outdoor furniture and lush greenery. The clean lines and neutral tones create a sophisticated atmosphere, inviting relaxation in a seamless indoor-outdoor transition. The overall aesthetic is enhanced by subtle lighting, adding to the modern appeal of this serene setting.
Main Level Floor Plan

This efficient floor plan features a one-bedroom layout, perfect for maximizing space. The great room and kitchen flow seamlessly, providing an open feel ideal for entertaining. A dedicated laundry area and folding space add convenience, while the bathroom offers a full-sized tub. The design cleverly incorporates multiple storage options, making it both functional and stylish.
=> Click here to see this entire house plan
#9. 1-Bedroom, 1-Bathroom Modern ADU Cottage with 560 Sq. Ft. of Living Space

This modern bungalow features a sleek design with a blend of horizontal siding and contemporary paneling. The front porch, supported by sturdy columns, adds a touch of classic charm while offering a cozy outdoor space. Large windows flood the interior with natural light and connect the inside with the verdant surroundings. The subtle landscaping enhances the home’s connection to nature, creating a serene retreat.
Main Level Floor Plan

This floor plan showcases a compact yet efficient layout with a prominent vaulted great room measuring 19 feet by 13 feet 4 inches, perfect for both relaxation and entertainment. The single bedroom is strategically placed adjacent to the bathroom, optimizing privacy and convenience. A covered porch and patio provide additional outdoor living spaces, enhancing the home’s connection to nature. The design incorporates thoughtful details like a hutch and ample storage, making it ideal for streamlined living.
=> Click here to see this entire house plan
#10. 1-Bedroom, 1-Bathroom Cottage-Style ADU with 744 Sq. Ft. and Gabled Front Porch

This delightful cottage features a classic front porch, perfect for enjoying quiet evenings. The exterior is adorned with horizontal siding and decorative shingles, blending traditional and modern elements. Large windows on either side of the entrance invite natural light into the cozy interior. Nestled amid lush greenery, the setting enhances the home’s tranquil appeal.
Main Level Floor Plan

This floor plan showcases a clever layout with dual porches, offering great outdoor spaces for relaxation. The open living and kitchen area, complete with a snack bar, promotes a seamless flow ideal for gatherings. A well-positioned mudroom next to the bathroom adds practicality, while the bedroom enjoys a private corner of the house. Notice the efficient use of space with the pantry and storage closets enhancing functionality throughout.






