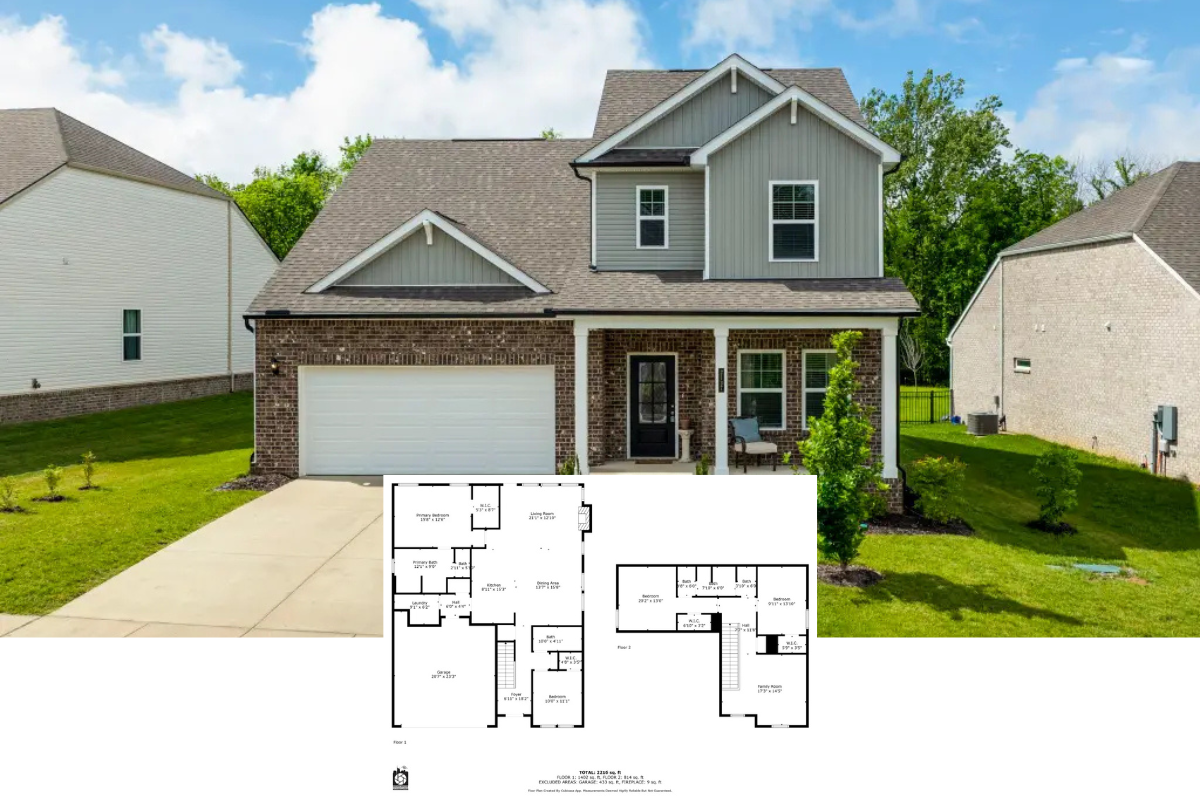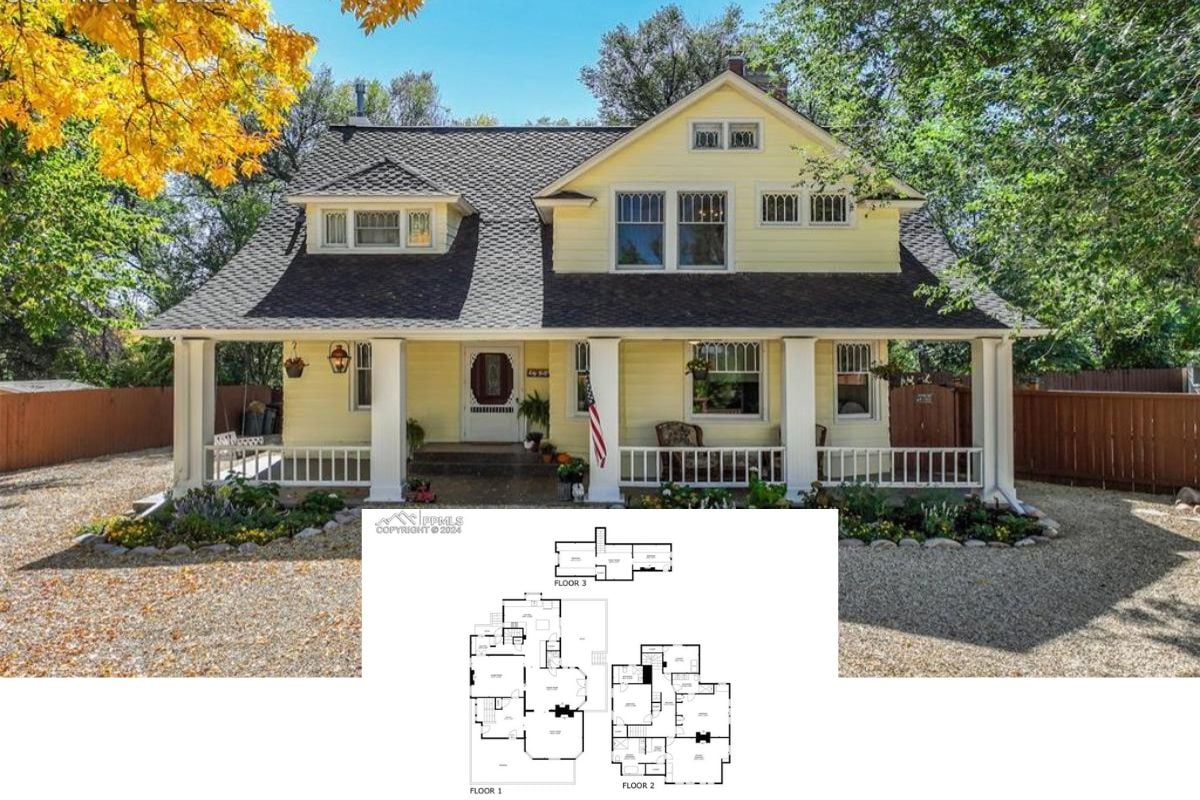Step into this modern masterpiece, featuring a dynamic gable roof and sleek geometric window accents. With 1,165 square feet of living space, this home offers one bedroom and one bathroom, spread over two stories, and a striking three-car garage. The contrast of black trim and garage doors against a crisp white exterior creates a standout contemporary aesthetic, while stone accents and lush greenery provide a natural touch that beautifully frames the home.
Contemporary Gable Roof Design with Eye-Catching Geometric Accents

This home exhibits a modern architectural style characterized by clean lines, minimalistic forms, and striking material contrasts. The geometric window designs and the blend of stone textures with sleek finishes highlight the home’s contemporary charm. As you explore, you’ll find smartly arranged spaces designed to maximize both functionality and style, inviting you to imagine your life in this stunning abode.
Functional Lower Level with Sunken Patio and Gas Fire Pit

This lower level floor plan maximizes utility with a large shop and double garage, perfect for projects and storage. The mudroom efficiently organizes entry points, leading to an outdoor covered patio ideal for gatherings. A standout feature is the sunken patio area with a gas fire pit, offering a cozy space for outdoor relaxation and socializing.
Source: Architectural Designs – Plan 623168DJ
Smartly Planned Main Floor With Balcony Access From the Bedroom

This floor plan presents a well-organized living space featuring a kitchen with an island for efficient meal prep and casual dining. The living area connects seamlessly to a covered deck, perfect for extending entertainment outdoors. Notably, the main bedroom offers direct access to a private balcony, enhancing the home’s allure with a touch of indoor-outdoor luxury.
Source: Architectural Designs – Plan 623168DJ
Breezy Lower Level with Dual Garages and Cozy Fire Pit

This floor plan emphasizes functionality with spacious dual garages accommodating vehicular needs. A central stairway leads to a thoughtfully designed outdoor area featuring a welcoming fire pit, ideal for quiet evenings or social gatherings. The surrounding landscaping complements the layout, integrating shaded pathways and inviting green spaces.
Check Out the Open-Concept Living Area With Outdoor Access

This upper-level floor plan beautifully integrates open-concept living, with the kitchen flowing into the dining and living areas. Large sliding doors open to an expansive deck, perfect for entertaining under the sky. The seamless indoor-outdoor connection enhances the living experience, inviting in natural light and providing a scenic view.
Wow, Check Out That Sleek Black Garage and Balcony Contrast!

This modern home design captivates with its crisp white facade paired with striking black accents. The triple-car garage is adorned with elegant black doors complemented by stone veneer bases. Enhancing the European-inspired charm, a petite balcony and geometric window patterns add a touch of sophistication to the gabled roofline.
Look at the Smart Use of Contrasting Materials on This Contemporary Home

This modern home features a striking gable roof with a dynamic mix of black and white elements. The wooden beams add warmth, contrasting with crisp white walls and dark window frames. A spacious balcony offers outdoor living space, complemented by tidy landscaping and lush greenery that softly frames the structure.
Explore This Home With Its Inviting Wraparound Deck

This modern design features a gable roof complemented by a spacious wraparound deck, perfect for enjoying outdoor views. The white facade is beautifully contrasted with warm wood accents, adding a touch of natural elegance to the structure. Lush greenery and a stone retaining wall integrate the home into its serene landscape, providing a seamless blend of architecture and nature.
Enjoy a Meal at This Chic Dining Nook with a Contemporary Chandelier

This dining nook offers a stylish yet intimate space, featuring a round wooden table paired with black chairs. Natural light filters in through the windows, softened by woven shades, creating a warm ambiance. The standout feature is the contemporary chandelier, adding an elegant touch to this compact area, perfect for cozy meals.
The Expansive Window Fills This Room With Natural Light

This living room is highlighted by a large arched window that frames the outdoor view with glossy black trim. The minimalist furniture, including a glass-topped coffee table and woven armchairs, complements the bright and airy space. Natural textures and a simple, neutral palette enhance the room’s serene atmosphere, offering a timeless, modern aesthetic.
Wow, Look at the Dynamic Black and Wood Contrast in This Kitchen

This kitchen design artfully balances warm wood cabinetry with black accents, creating a modern yet inviting aesthetic. The central range is elegantly framed by black glass-front cabinets, providing a striking focal point against the lighter wood tones. Marble countertops and a subtle herringbone backsplash add a touch of luxury, while the integrated lighting enhances the depth and texture of the materials.
Sleek Two-Tone Kitchen with a Crisp Marble Backsplash

This kitchen boasts a harmonious blend of rich wooden cabinets contrasted with striking black upper cabinetry, adding depth to the space. The central island, with its elegant white countertop and modern barstools, invites casual dining and conversation. A subtle marble backsplash ties the elements together, highlighting the kitchen’s contemporary design while maintaining a warm and inviting atmosphere.
Notice the Vaulted Ceiling and That Gorgeous Industrial Chandelier

This bedroom features a stunning vaulted ceiling that enhances the sense of space and openness. The industrial chandelier adds a bold, modern touch, contrasting beautifully with the soft, neutral tones of the decor. Natural light floods in through the tall French doors, creating a serene connection to the outdoors, while a rich wood dresser and plush rug provide warmth and texture.
Admire the Herringbone Tile and Minimalist Vanity Combo

This bathroom showcases a herringbone-tiled shower, adding visual interest and a touch of luxury. The minimalist double vanity, crafted from light wood, provides ample storage and complements the slick, modern design. Black framed mirrors and contemporary lighting fixtures add contrast and depth, creating a balanced and stylish space.
Spot the Inviting Lower Patio With Cozy Niche Seating

This home features a thoughtfully designed outdoor living space, showcasing an upper deck and a charming lower patio. The lower patio stands out with a cozy built-in seating area, perfect for intimate gatherings around a fire pit. Above, the spacious deck with smooth railings offers ample room for al fresco dining, framed by large windows that enhance indoor-outdoor flow.
Source: Architectural Designs – Plan 623168DJ






