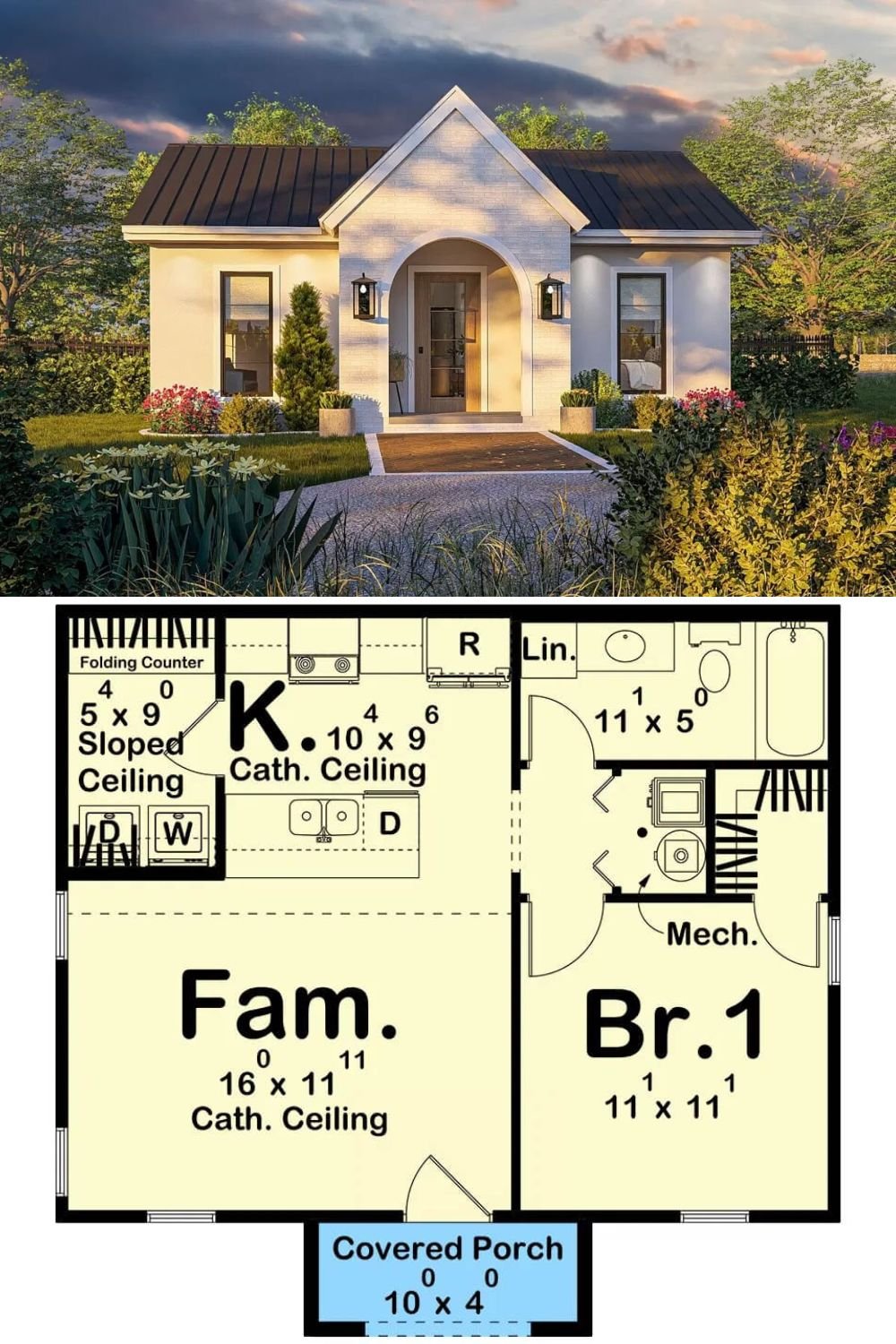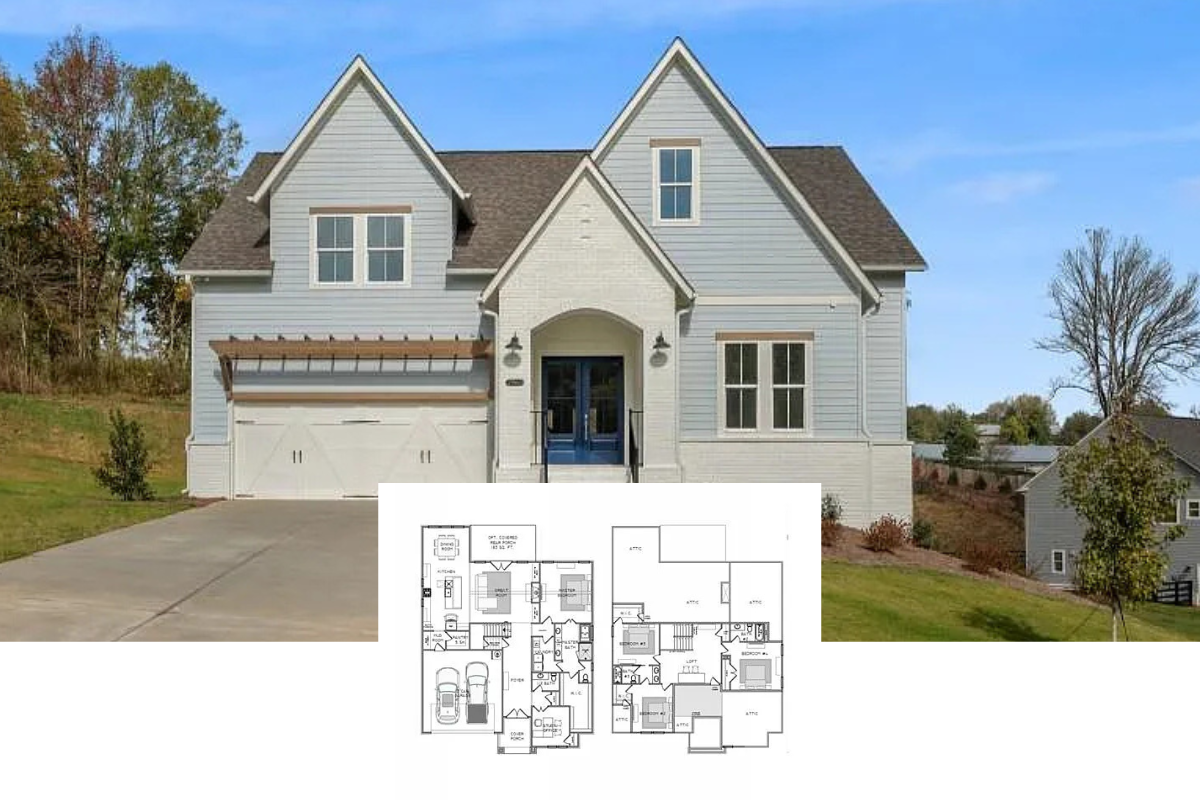
Specifications
- Sq. Ft.: 602
- Bedrooms: 1
- Bathrooms: 1
- Stories: 1
The Floor Plan

Front View

Left View

Right View

Kitchen

Open-Concept Living

Family Room

Bedroom

Bedroom

Bathroom

Details
This charming 1-bedroom ADU cottage seamlessly blends modern design with classic cottage appeal. The exterior is adorned with white stucco, painted brick, and a welcoming covered front porch framed by an archway, offering a cozy space to enjoy year-round.
Inside, an open layout creates a bright and inviting atmosphere. The kitchen features a central island, perfect for meal prep or casual dining. It flows seamlessly into the family room, making the space ideal for relaxing or entertaining.
The bedroom is located on the right wing along with a shared bathroom equipped with a sink vanity, a tub and shower combo, and a linen closet.
A dedicated laundry area enhances convenience, adding to the home’s versatility as a guest house, rental property, or private retreat.
Pin It!

Architectural Designs Plan 623457DJ






