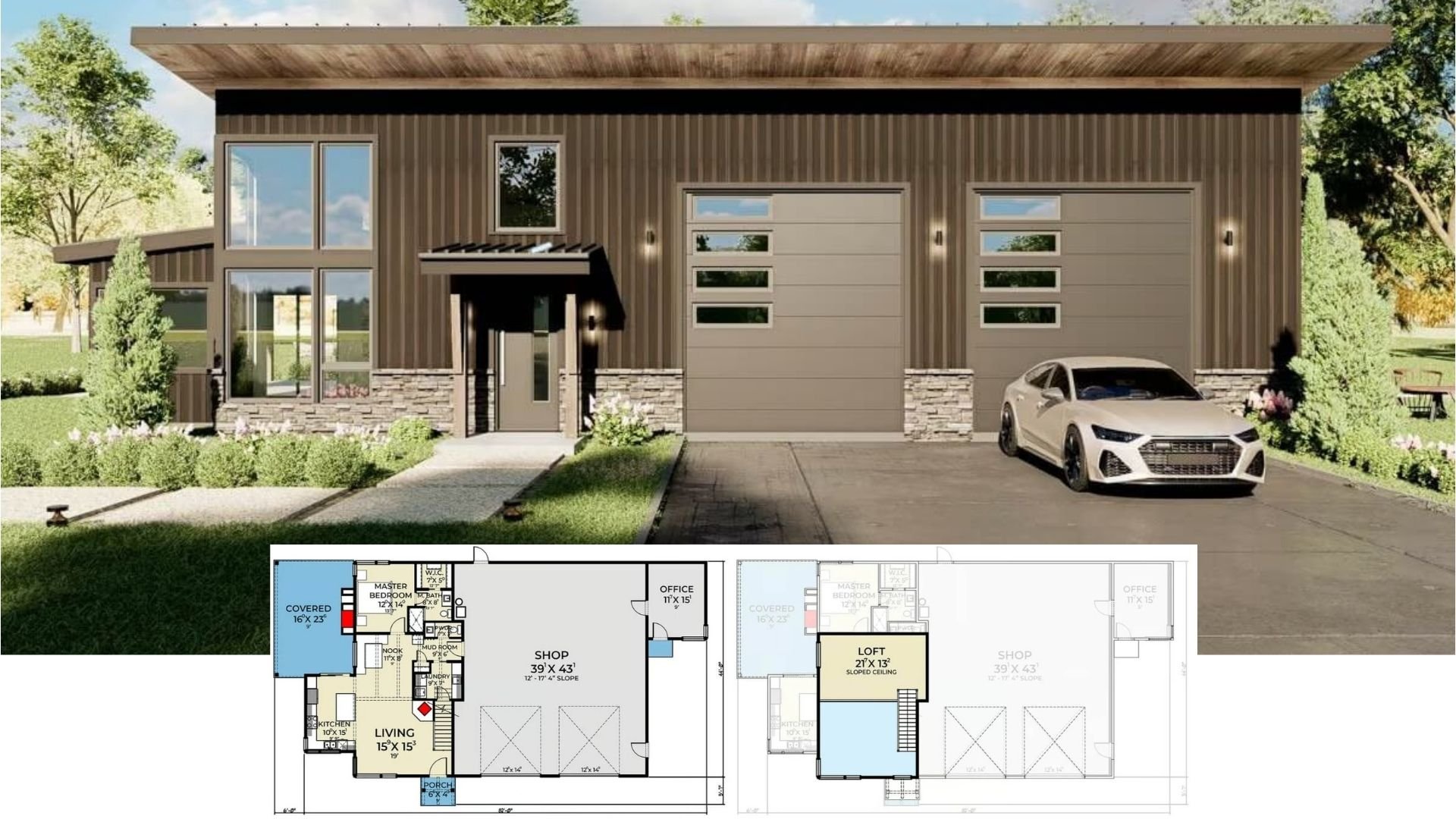
Specifications:
- Sq. Ft.: 1,716
- Bedrooms: 4
- Bathrooms: 2.5
- Stories: 1.5
- Garages: 2
Welcome to photos and footprint for a two-story 4-bedroom traditional bungalow home. Here’s the floor plan:
Buy this plan




-

Front exterior view with a covered porch and a double garage topped with a gable dormer. -

Foyer with a white entry door and a staircase leading to the upstairs bedrooms. -

The kitchen offers wooden cabinetry, granite countertops, stainless steel appliances, and a raised eating bar. -

Primary bedroom with beige walls, carpet flooring, and a walk-in closet. -

The primary bathroom features a dual sink vanity paired with framed mirrors. -

Utility room with wooden cabinets, a small counter, and a white framed window.
Horizontal lap siding, cedar shakes, stone accents, a large dormer, and varied gable peaks lend traditional influences to this 4-bedroom bungalow home.
An inviting front porch ushers you inside where you are greeted by a convenient open floor plan shared by the living room, dining area, and kitchen. Surrounding windows bathe the interior with natural light while a door at the back extends the entertaining onto a covered patio. The kitchen features wraparound counters, a walk-in pantry, and a peninsula with a snack bar.
The secluded primary suite is tucked behind the garage for privacy. It comes with a well-appointed ensuite and neighbors the utility room.
Three additional bedrooms occupy the upper level along with an enormous bonus room. All bedrooms on this floor share a 3-fixture bath.
Plan # 108-1960












