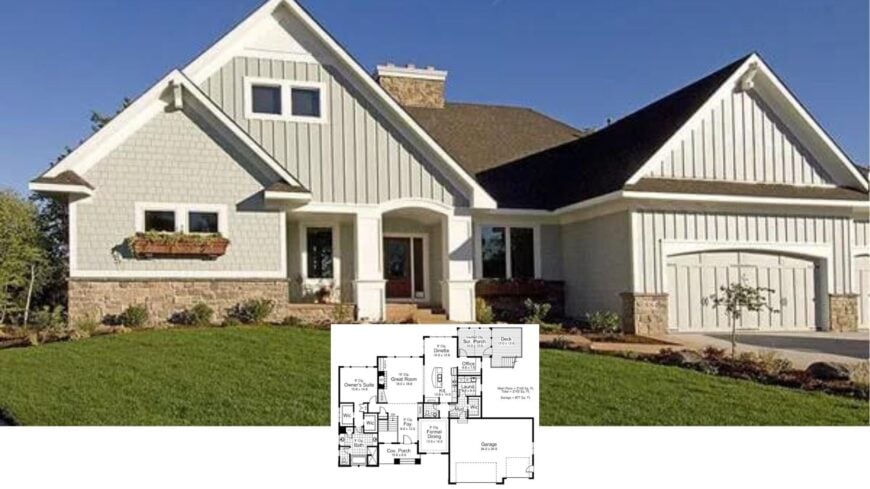
Welcome to this beautifully designed Craftsman home, which offers a spacious 2,143 square feet living space. This charming abode features one cozy bedroom and one and a half well-appointed bathrooms, embodying the classic Craftsman style with a modern twist.
I love how the board-and-batten siding pairs perfectly with the stone accents, creating a warm, inviting facade that immediately catches the eye.
Craftsman Charm with Board and Batten and Stone Accents
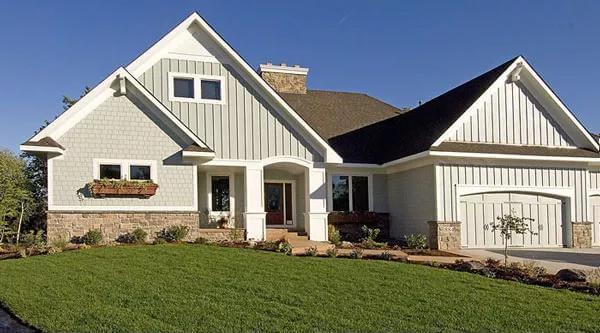
This home is a quintessential example of Craftsman architecture, emphasizing natural materials and detailed craftsmanship. The symmetrical gables and thoughtfully integrated window boxes enhance its classic appeal, while the layout prioritizes functionality and flow.
From the inviting front porch to the open great room at the heart of the home, every element is designed with comfort and aesthetic appeal in mind.
Craftsman Layout with a Spacious Great Room Centerpiece
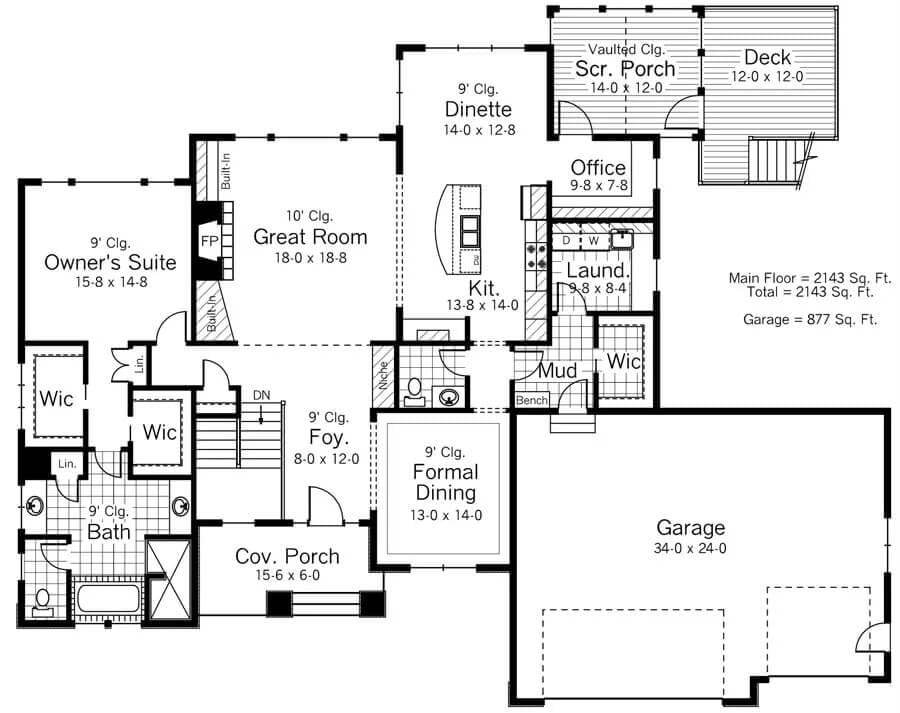
This floor plan highlights a well-organized and open Craftsman design, boasting a generous great room that serves as the home’s social hub. I appreciate how the layout seamlessly includes functional spaces like the mudroom and formal areas like the dining room.
The owner’s suite is thoughtfully positioned for privacy, with double walk-in closets and easy access to the covered porch, enhancing the indoor-outdoor flow.
Source: The House Designers – Plan 9687
Classic Living Room with Built-In Shelves and a Scenic View
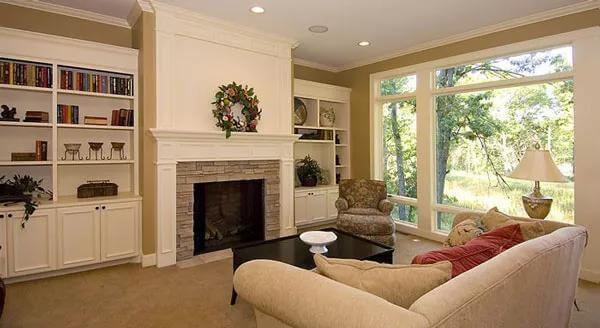
This living room exudes timeless elegance with its white built-in bookshelves flanking a grand fireplace, bringing style and function to the space. I love how the large windows invite sweeping views of the lush greenery outside, creating a serene connection to nature.
The soft, neutral tones throughout the room enhance its calming atmosphere, making it a perfect retreat for relaxation.
Open Living Space with Expansive Windows and Seamless Kitchen Access
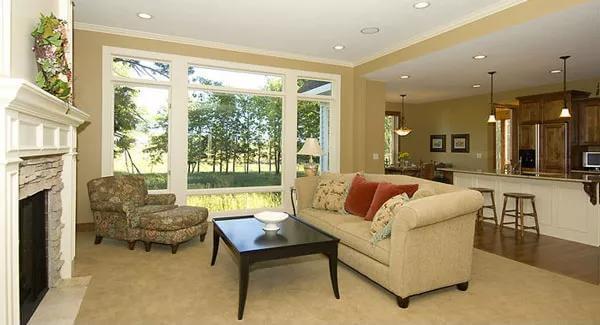
This living area is an excellent example of open-concept design, flowing effortlessly into the adjoining kitchen. I love how the expansive windows frame a beautiful view of the outdoors, flooding the room with natural light.
The seating arrangement by the cozy fireplace invites warmth and conversation, perfectly complementing the Craftsman elements of the home.
Craftsman Kitchen with Gorgeous Granite Island and Wooden Cabinetry
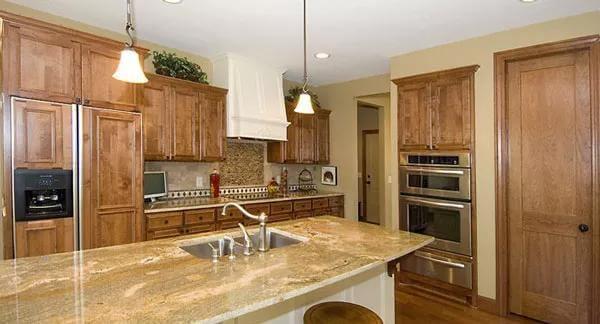
This kitchen showcases classic Craftsman style with its rich wooden cabinetry and detailed molding. The expansive granite island in the center not only provides ample workspace but also serves as a focal point for gathering and socializing.
I love how the warm wood tones are complemented by the sleek appliances, striking a perfect balance between tradition and modern functionality.
Bright Breakfast Nook with a Bay Window and Nature Views
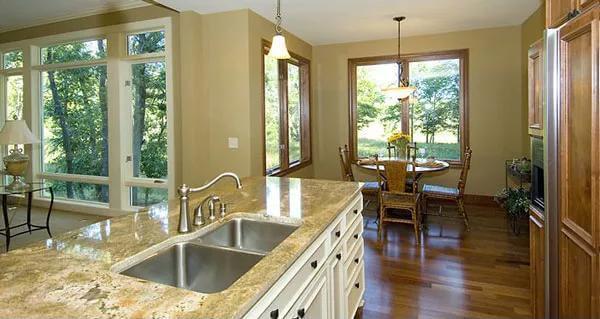
This kitchen’s breakfast nook features a charming bay window that bathes the space in natural light and frames lovely views of the surrounding greenery. I love the seamless transition from the polished granite island to the cozy dining area, creating an open, airy feel.
The wooden cabinetry and flooring add warmth, balancing the abundant light and beautifully complementing the Craftsman style.
Enjoy a Woodsy Retreat on a Screened-In Porch with Wicker Seating
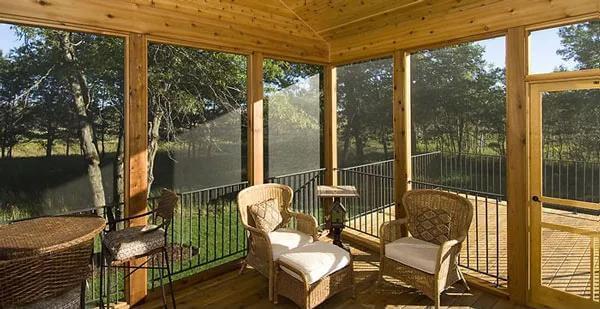
This delightful screened-in porch features rich wood paneling that enhances its connection to the surrounding nature. I love how the wicker seating provides a warm contrast against the wooden elements, creating a cozy spot to soak in the views.
The railing and open layout invite the outdoors in, making this an ideal retreat for any time of day.
Source: The House Designers – Plan 9687






