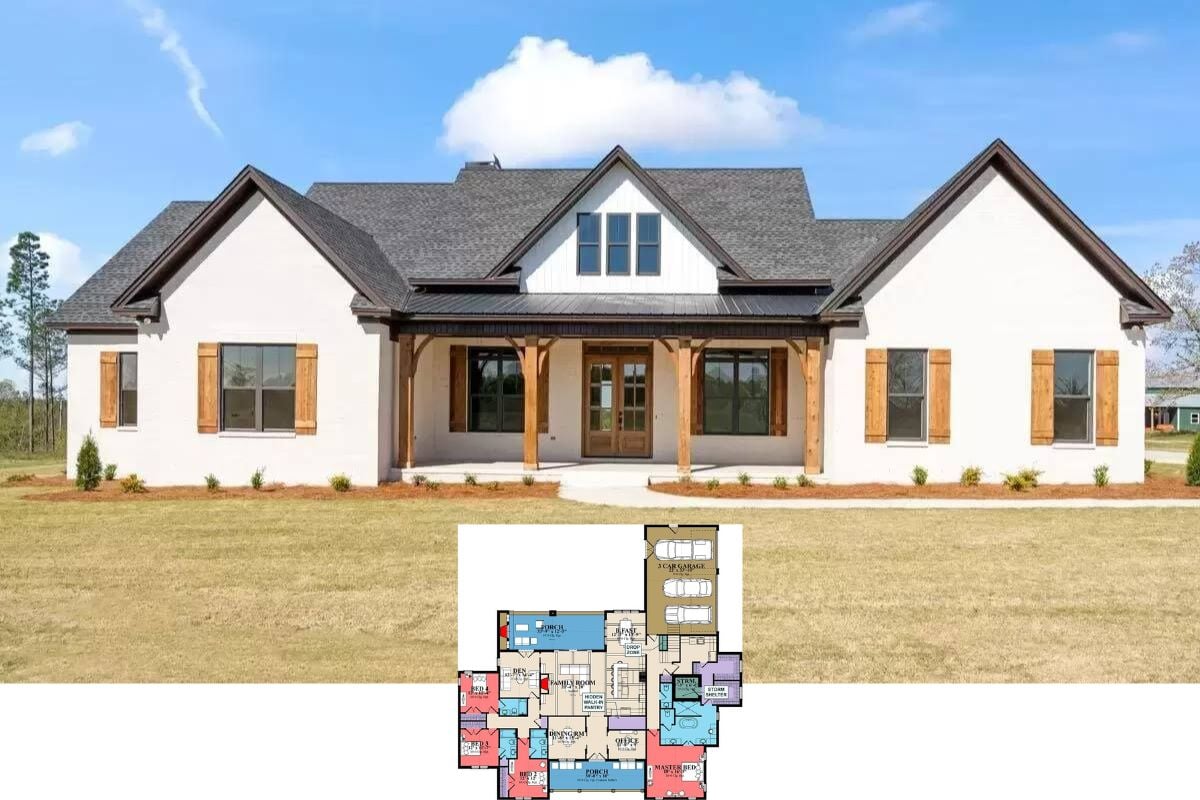
Welcome to an inviting Craftsman bungalow that blends style and functionality across its cozy interior and peaceful exterior. With a thoughtful layout, this charming home features a single bedroom, full bath, and dual porches that extend your living space outdoors.
At 744 square feet, this bungalow is a quintessential representation of Craftsman architecture, combining classic elements with modern conveniences for a cozy retreat.
Notice the Covered Porch in This Classic Craftsman Bungalow

This home embodies the Craftsman style, recognized for its gabled roof, wooden siding, and emphasis on harmony with nature. As you explore further, you’ll notice how the bungalow seamlessly integrates with its lush surroundings, creating a serene space that feels like an extension of the natural landscape.
Explore the Thoughtful Layout of This Craftsman Bungalow’s Main Floor

This floor plan reveals a compact yet efficient Craftsman layout. The living area is seamlessly connected to the kitchen, which is ideal for gatherings. The main level features a well-placed bedroom conveniently adjacent to a full bath and a versatile mudroom with storage.
Two inviting porches extend the living space outdoors, embodying the Craftsman’s emphasis on simplicity and connection with nature.
Source: Architectural Designs – Plan 67821MG
Simple Joys on This Quaint Craftsman Porch

This charming facade highlights the quintessential features of a Craftsman bungalow, with a gabled roof and crisp white siding. The inviting porch, supported by robust columns, sets a peaceful tone for the home and complements the well-maintained garden.
Mature trees surround the house, enhancing the sense of a secluded retreat, perfect for quiet evenings.
Enjoy the Simplicity of This Craftsman Bungalow’s Rear View

This Craftsman bungalow maintains its classic aesthetic by showcasing a clean rear facade with horizontal siding and a low-pitched roof. Two well-placed windows ensure ample natural light, creating a warm interior space for evenings at home.
The surrounding greenery enhances the connection to nature, a hallmark of authentic Craftsman design.
Admire the Simple Lines of This Craftsman Bungalow’s Side View

This side view highlights the clean, horizontal siding typical of the Craftsman style, maintaining a minimalist charm. The low-pitched roof and sturdy construction embody a commitment to simplicity and craftsmanship.
Nestled in lush greenery, the bungalow seamlessly integrates with its natural surroundings, enhancing its timeless appeal.
Check Out the Clean Lines and Simple Porch on This Classic Craftsman Back View

This Craftsman home’s rearview showcases clean horizontal and shingle siding, maintaining its elegance. The small, covered porch offers a practical entryway while preserving the home’s minimalist aesthetic.
The house seamlessly fits into its natural backdrop, surrounded by lush trees, reinforcing the Craftsman emphasis on harmony with nature.
Simple Yet Stylish Living Room with a Modern Ceiling Fan

This living room embraces a minimalist aesthetic, featuring clean lines and a neutral palette that imparts a calm atmosphere. Large windows invite plenty of natural light, offering views of the greenery outside and connecting the interior with nature.
A sleek ceiling fan and a contemporary sectional sofa add modern touches to this understated and functional space.
Check Out the Rich Wooden Countertops in This Classic Kitchen

This kitchen balances modern utility and warmth with its dark cabinetry contrasted by rich wooden countertops. Stainless steel appliances add a sleek touch, while the suspended pendant lights offer focused illumination. A sizable window frames a lush outdoor view, seamlessly connecting the interior with nature.
Discover the Simplicity of This Craftsman Bedroom

This Craftsman bedroom offers a serene, minimalist retreat with its neutral palette and clean lines. The room features an understated ceiling fan and soft wall sconces, enhancing its tranquil ambiance. A large window invites natural light, connecting the interior with the lush greenery outside.
Source: Architectural Designs – Plan 67821MG






