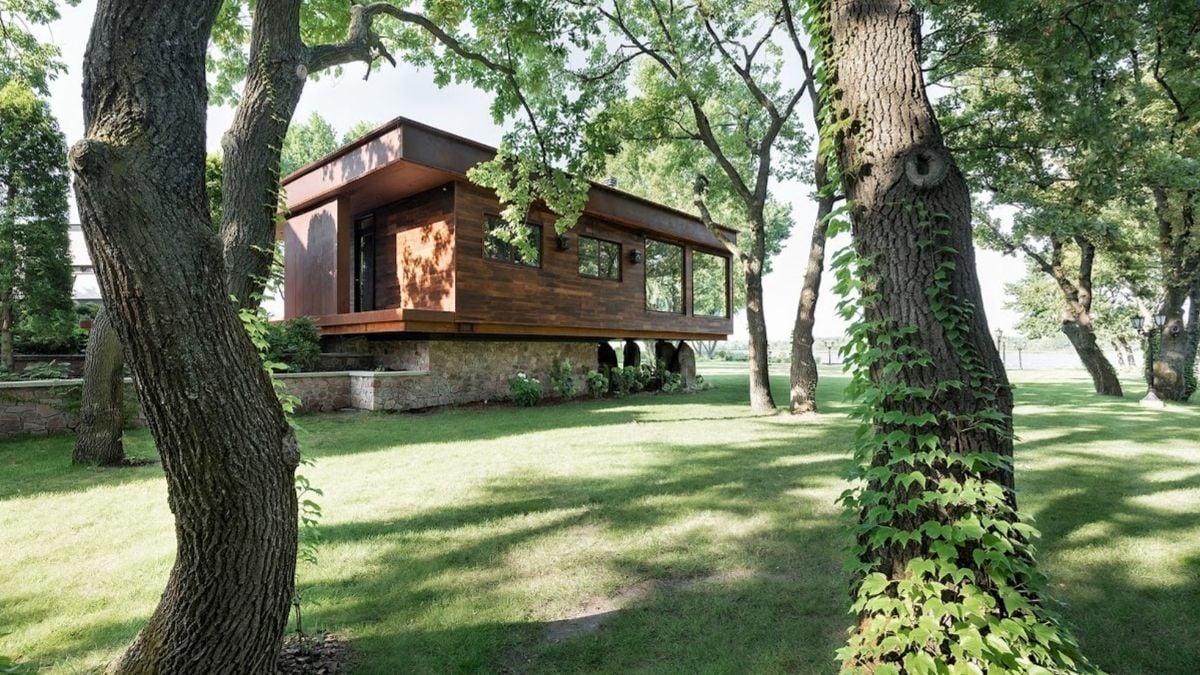
Welcome to our gallery featuring images of the delightfully eclectic House of Joy by Vick Vanlian.
The client for this project was a fun loving person who wanted a playful space that reflected her personality.
With a love of art and elegance, the home was crafted to be flush with top quality elements from end to end.
Designed as a vacation house, the home was built to be open and airy, a true escape zone from the routine of day to day life. Thus, bright colors, natural patterns, and splashes of color inform every room.
This vibrancy of design is essential to the home’s style and the reason that it’s named The House Of Joy. There’s a bold intersection of soft and sturdy textures, varied colors, and strong details within a holistically decorated space.
Upon entering the home, the walls are contrasted with a subtle Oriental Moucharabieh that separates the family room from the main living space. An integrated mirror helps expand the visual presence of the space.
Throughout the home, pop art works by artists like Donadini and Gerstein dot the bright walls, showcasing the tastes and collection of the homeowners.
The design mixes custom made classically inspired furniture with bright colors and intriguing textures. Every corner of the sophisticated interior glows with energy and attention to detail.
Transitions from room to room are made palpable by the use of varying colors and a strong sense of continuity of design. The anchoring elements – pop art, floral rugs, geometric shapes – dance with an elegance and joy that’s rare in the home design world.
We hope you love the stark beauty and energetic detail of this home as much as we do.

The entryway sees a beautiful chromed Versace console and a sculpture by international artist Bruno Catalano, granting the space a heightened yet well grounded feel.

🏡 Find Your Perfect Town in the USA
Tell us about your ideal lifestyle and we'll recommend 10 amazing towns across America that match your preferences!
The central open plan space is awash in elegant textures and splashes of bold color. Witness the juxtaposition of the light tile flooring and the intricately crafted, colorful glass top tables.

The dining room features subtle texturing on the walls and ceiling, with a unique chandelier hanging over the massive purple-rimmed table. A set of nailhead trim Parson chairs wraps the table over a floral print rug for high contrast.

Behind the dining table we see this broad console with an angular fractal surface, mixing sharp edged modernism with the warm blush of color. Heightening the sense of contrast, green candelabras and a yellow, floral vase populate the top.

The kitchen is all sensuous curves and sleek surfaces, with white cabinetry and countertops over white tile flooring. Contrast and texture are provided by the subtle dark subway tile backsplash and stainless steel appliances.

The family room sees an absolute explosion of color, beginning with a lavender toned feature wall and brightly hued artwork. A highly detailed area rug centers the hardwood flooring.

The multi-textured sectional reflects the rainbow explosion around it, wrapping a large trunk-style coffee table. A patterned dividing wall with a mirror backing adds a host of texture and expands the visual space.

Across from the busier corner of the room, we see a set of built-in wall shelving dotted with books and nicknacks, floating freeform on a white wall.

This kids room is a fantastic, playful space with a relatively reserved color palette. A pair of loft beds hang over a massive sectional at left, with white ladders standing below a chandelier. A simple floral area rug centers the space, with a matching colored painting on the far wall.

This second kids room features another loft bed design, hanging over a small home office space that’s perfect for studying or relaxing. More detailed patterns cover the bedding here.

The primary bedroom features a bespoke color palette, making for a cohesive space. The standout feature is a unique full height headboard with colored squares on a white backdrop.

The primary bedroom features a sliding glass door for direct patio access. A large black area rug features a hummingbird design, matching a decorative pillow on the bed itself.

Here’s one of the bathrooms in the home, a small space that employs mirrors to expand its visual size. A white vanity with vessel sink stands against a highly textured wall at right.

Here’s a second bathroom, flaunting a completely different style than the first. A dark blue and yellow vanity stands below a series of mirrors that incorporate shelving, while a highly textured wall makes the white space more detailed.

The primary bath is, naturally, the most elegant of the three, with a large soaking tub surrounded by textural white walls. The ornate vanity houses a pair of chromed vessel sinks next to a smoked glass shower enclosure.

The home features a striking walk-in closet equipped with built-in white shelving and a sumptuous button tufted chair at center.

This space includes a full makeup desk and mirror, perfect for getting ready for the day. The shelving doubles as an elegant display system.

Even the backyard is eclectically designed, with flat stone walking paths and a large outdoor dining set plus ultra-modern grill. A singular red floor lamp hangs over the space, partially obscured by lush greenery.
Related Homes & Galleries You May Enjoy:
Incredible Amalgamous Tower House by David Coleman Architecture | Startling Park Street Project by C.O.S. Design | Ambitious Caroline Street Project by Architecton | Modern Elegant Inkerman Road Project by C.O.S. Design
(c) 2015
🏡 Find Your Perfect Town in the USA
Tell us about your ideal lifestyle and we'll recommend 10 amazing towns across America that match your preferences!






