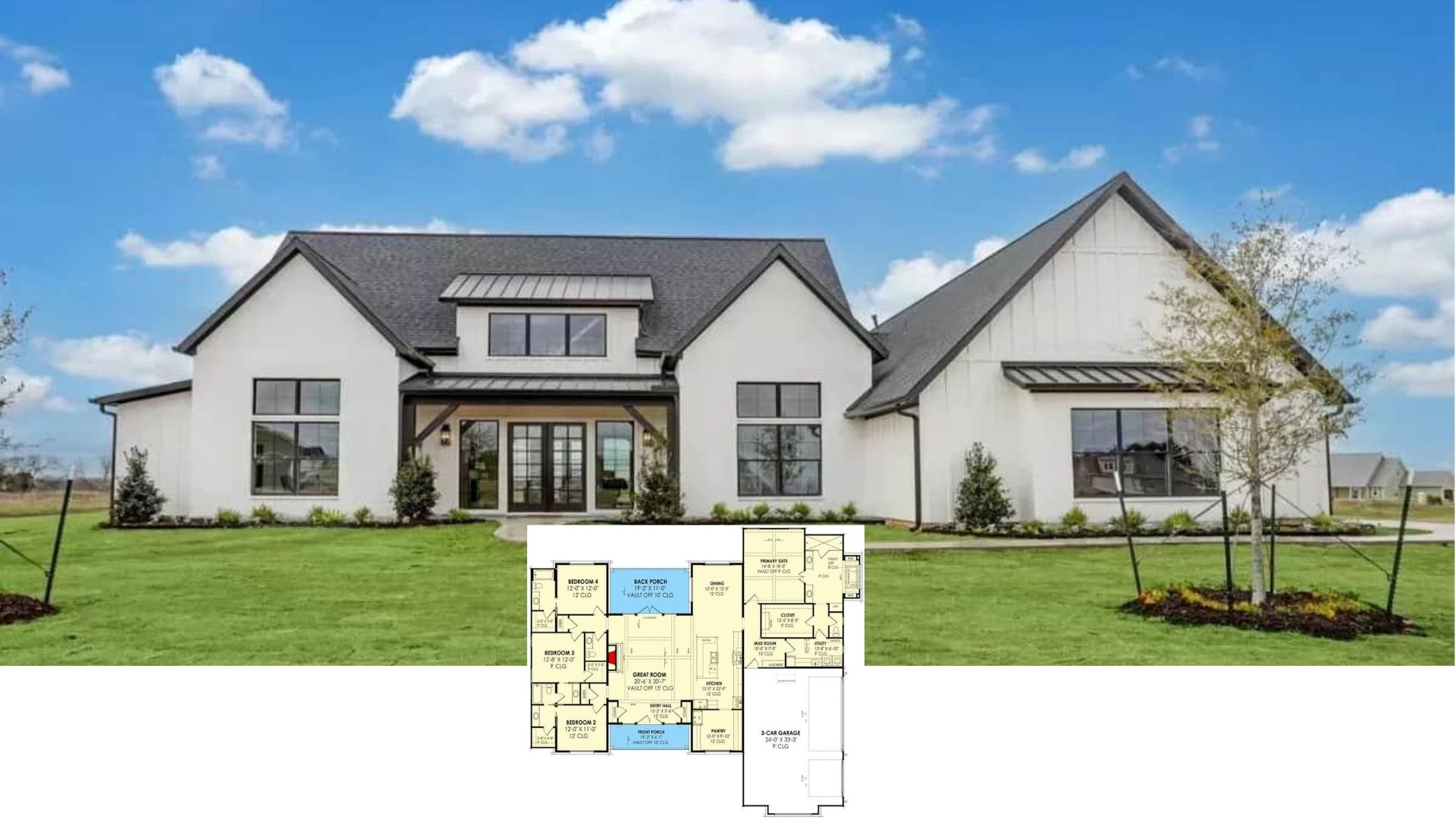
Specifications:
- Sq. Ft.: 1,962
- Bedrooms: 3
- Bathrooms: 2
- Stories: 1
Welcome to photos and footprint for a 3-bedroom single-story The Hunter Creek rustic home. Here’s the floor plan:




The 3-bedroom rustic home offers a free-flowing floor plan that enables convenient living as it creates a larger visual space inside.
Special ceiling treatments add elegant touches while abundant rear windows invite natural light in. A fireplace in the great room radiates a cozy vibe while an e-space in the kitchen allows you to easily multi-task.
At the back of the home, there’s a covered porch brightened by skylights. It transitions to a spacious patio adorned by a stunning fountain. The screened porch off the dining area also opens to the patio. It has an outdoor fireplace and a unique octagonal shape.
The primary bedroom is a lovely retreat with its bayed sitting area, a relaxing ensuite, and two walk-in closets topped with sun tunnels.
Two secondary bedrooms share a full bath. One bedroom features a large walk-in closet while the other one has a coffered ceiling and window seat and can easily double as a study.
The utility room and angled garage both offer additional storage space and convenient outdoor access. A bonus room above the garage would make a great recreation room or a guest bedroom.
House Plan # W-1326






