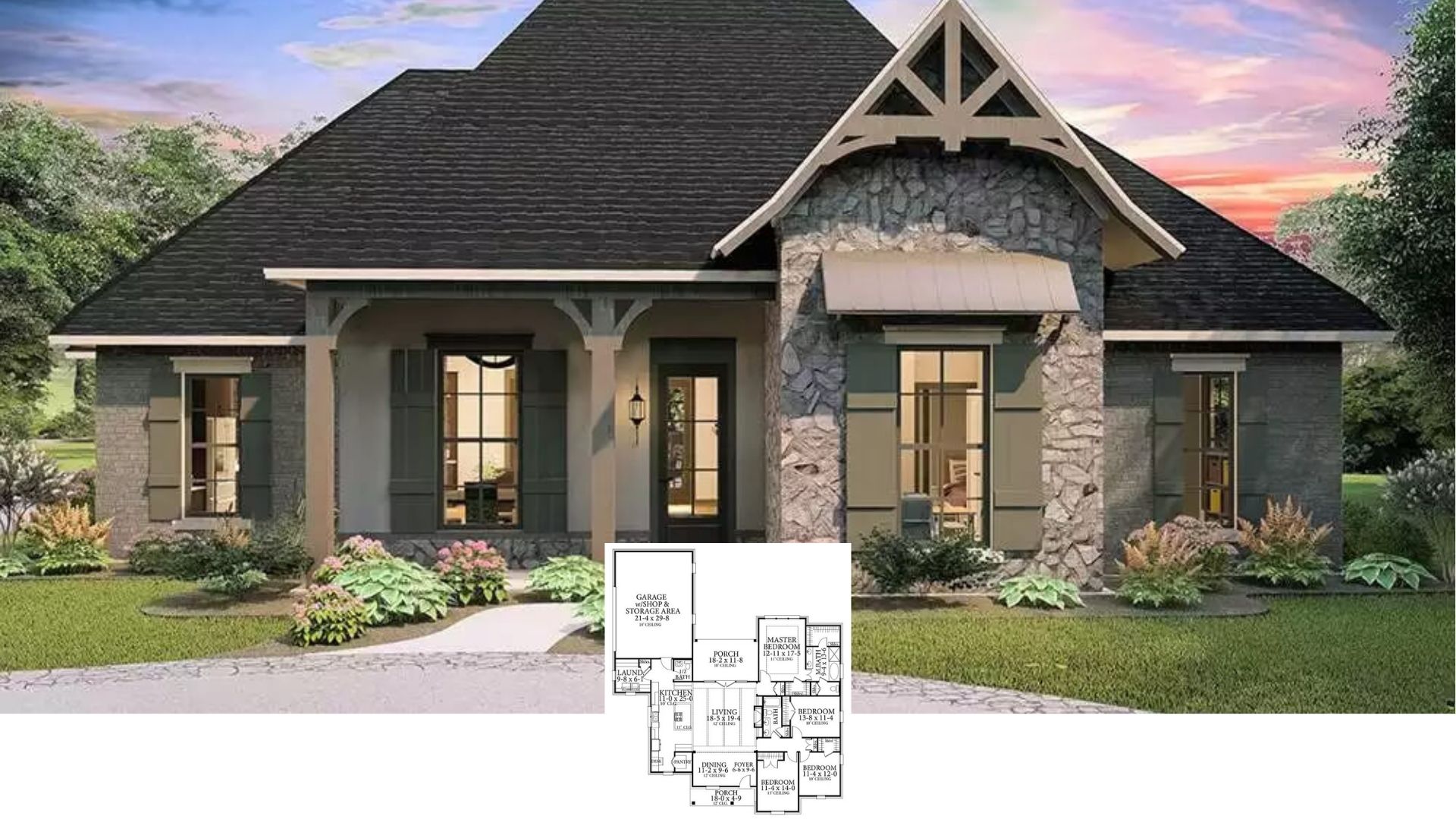
Specifications:
- Total Floor Area: 23 sq. ft. / 2,1 m²
- L X W: 5′-5″ x 4′-2″ (1,66 m x 1,25 m)
- DIY Building cost: $800
Welcome to photos and footprint for a crooked playhouse. Here’s the floor plan:


The crooked playhouse offers a small and simple floor plan perfect for those who have a budget in mind. It has a unique and fun exterior that’s truly eye-catching. Children will appreciate the bright colors and decorations that you can add to create a more exciting playhouse.
The floor plan is a simple square layout with one room and four walls that are slightly sloped towards the house to create a visually larger interior. Windows and doors are also slightly tilted for a cohesive look and a cross gable roof adds a nice touch with its attic windows bringing more light in.











