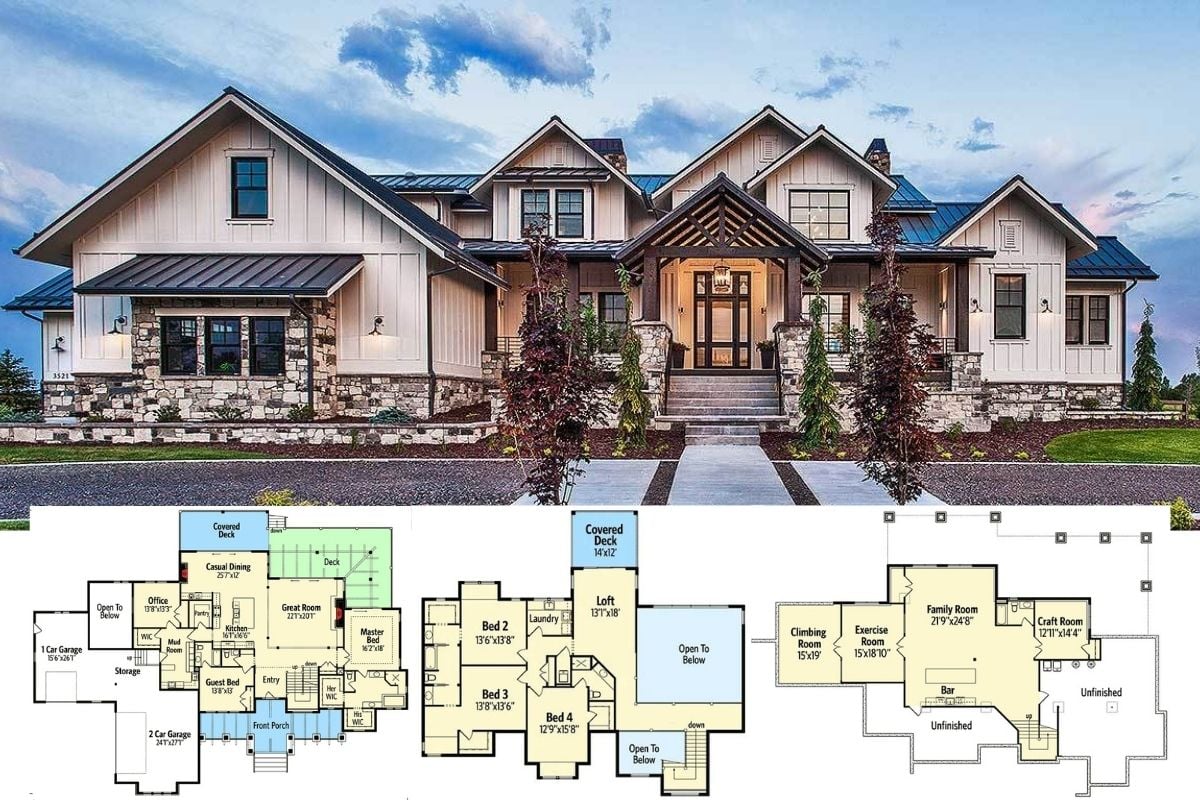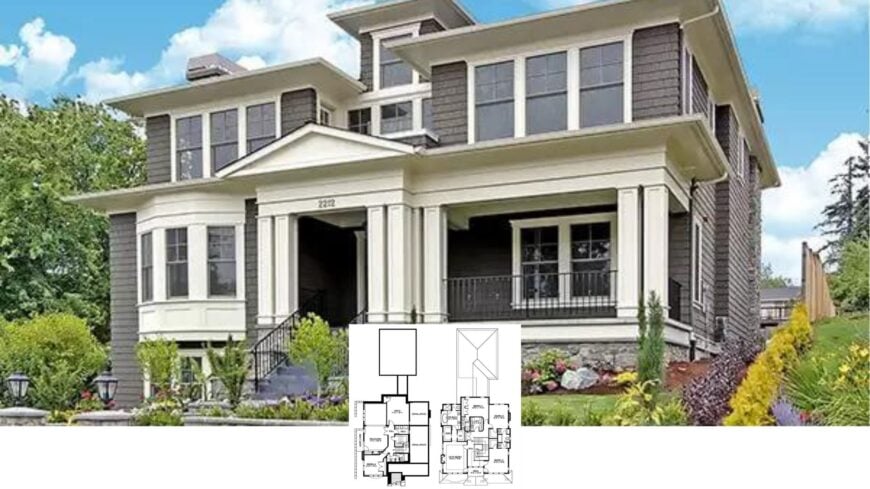
Our tour today covers roughly 5,188 square feet of warm, Craftsman-inspired living that stretches across three levels. The layout delivers five bedrooms and five-and-a-half baths, highlighted by show-stopping bay windows, a welcoming front porch, and a three-car garage with a bonus RV bay.
Inside, rich wood floors, built-ins flanking the fireplace, and a sunlit kitchen with a marble backsplash set the tone for relaxed yet refined living. A media room, games area, and guest suite fill the basement, ensuring this home is ready for everything from quiet movie nights to full-blown celebrations.
Craftsman Beauty with a Fresh Facade and Stunning Bay Windows
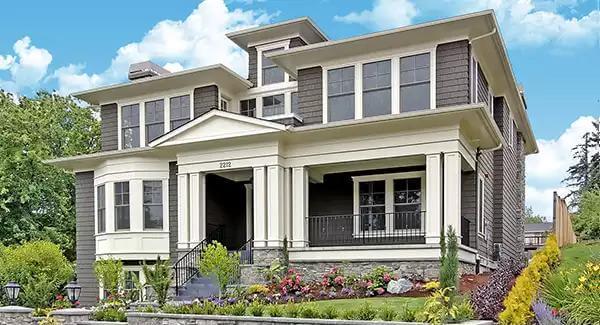
Every line, column, and truss point to a classic Craftsman, updated just enough to feel fresh without losing its time-honored character. Expect generous overhangs, shingle siding, brick accents, and meticulous millwork—in short, all the hallmarks that make the Craftsman style both enduring and endlessly inviting.
Exploring the Basement: Media and Recreation Spaces Galore
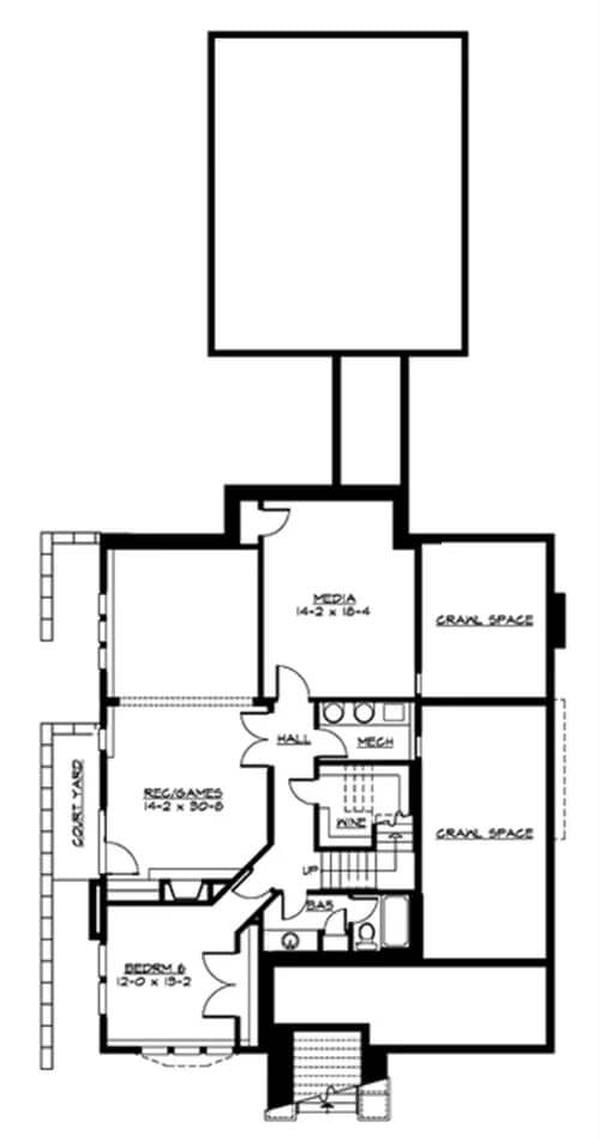
This floor plan reveals a thoughtfully designed basement with dedicated zones for media and recreation, providing ample entertainment space.
A spacious media room promises cozy movie nights, while the adjoining rec/games area is perfect for lively gatherings. The layout also includes a bedroom and bath, ensuring this level is as functional as it is fun.
Upper Floor Comfort: Bedrooms and Baths with Practical Layout
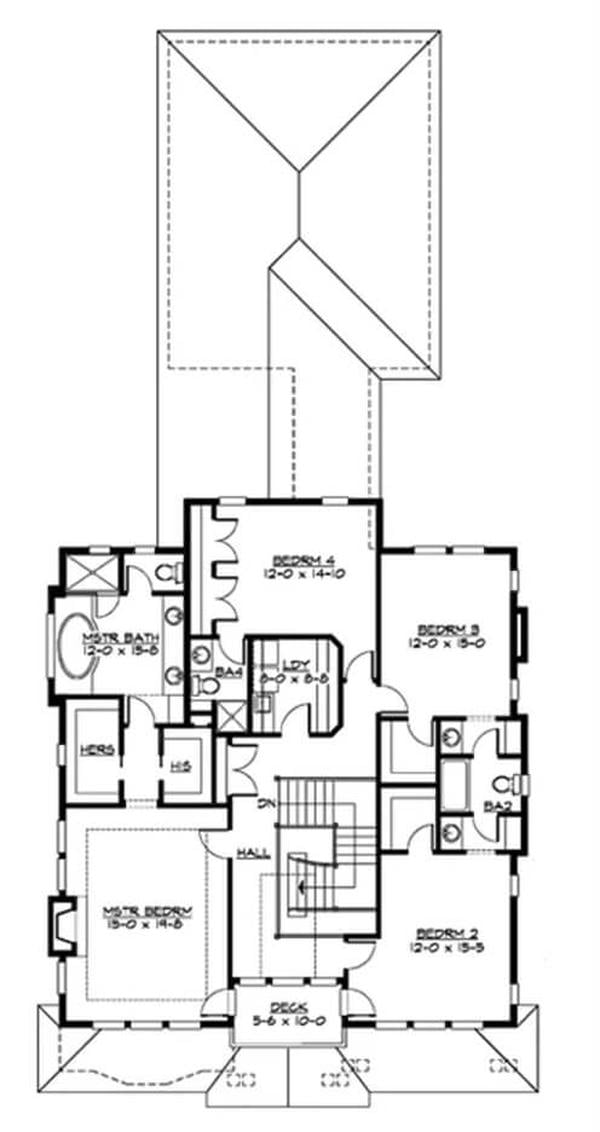
The upper floor plan reveals a harmonious arrangement of four bedrooms and three baths, offering ample personal space for occupants.
The master suite stands out with its spacious layout and dedicated master bath, complete with a ‘his and hers’ closet configuration. Additional bedrooms enjoy easy access to two shared baths, while a convenient laundry room enhances everyday functionality.
Source: The House Designers – Plan 3356
Craftsman Facade with Classic Columns and Bay Windows
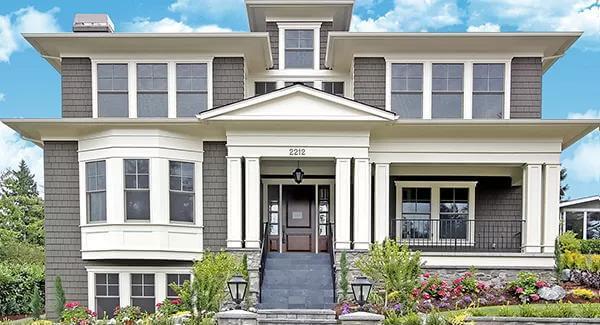
This elegant Craftsman home features iconic shingle siding complemented by bold classical columns at the entry. The prominent bay windows create a seamless blend of tradition and style, adding depth and character to the facade.
Lush landscaping and a well-crafted stone base elevate the home’s aesthetic, providing a grand and timeless curb appeal.
Craftsman Exterior Highlighting Classic Shingle Siding and Functional Garage
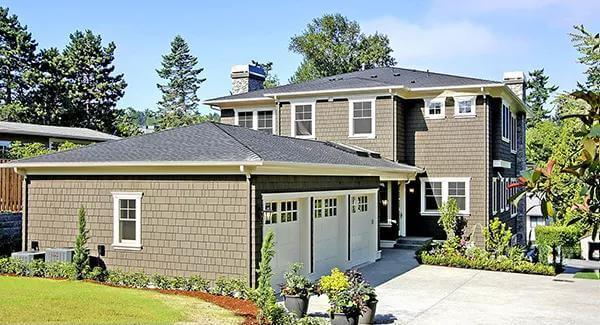
This Craftsman home’s exterior showcases the iconic shingle siding paired with a practical three-car garage. The layout thoughtfully incorporates symmetrical windows, enhancing the traditional Craftsman appeal. A neat driveway and surrounding lush greenery contribute to a well-balanced, inviting facade.
Stylish Staircase with Craftsman Details and Rich Wood Tones
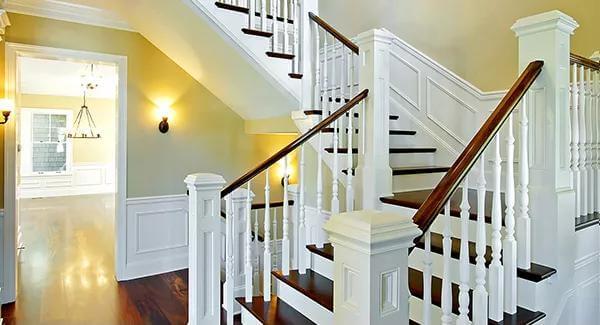
The staircase features classic Craftsman elements with its crisp white balusters and rich wood handrails. Notice the refined paneling on the walls, which adds depth and texture to the space. The warm glow from the wall sconces enhances the inviting feel of this area.
Notice the Grand Chandelier in This Craftsman Dining Room with Wainscoting
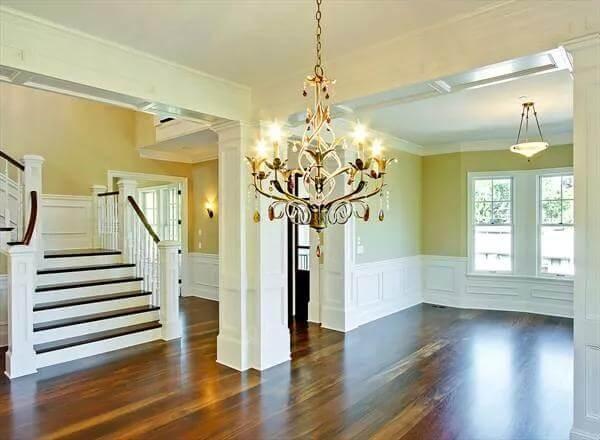
This elegant dining area highlights classic Craftsman features, including intricate wainscoting and robust wood floors. The eye-catching chandelier brings an ornate charm, balancing the space with its warm glow. Nearby, a crafted staircase offers a seamless transition to the upper floors, adding to the harmonious design.
Sunlit Craftsman Living Room with Stunning Built-Ins
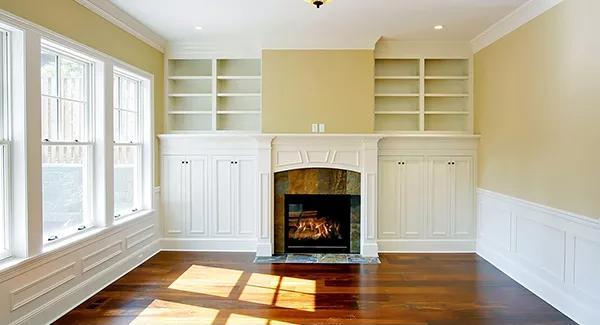
This living room shines with natural light streaming through large windows, highlighting the classic Craftsman built-ins flanking the fireplace.
The rich wood floors provide a warm contrast to the crisp white cabinetry, adding depth to the space. Traditional wainscoting ties the room together, offering a sense of continuity and style.
Explore the Rich Wood Island in This Bright Craftsman Kitchen
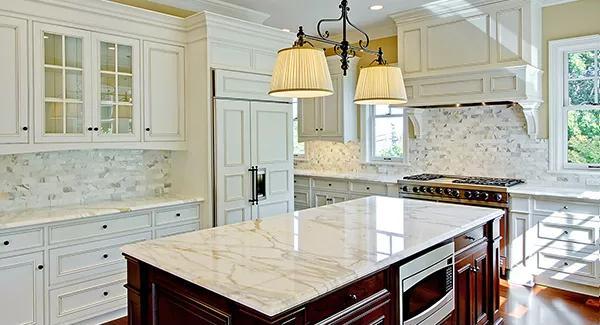
This kitchen blends classic Craftsman style with modern elegance, featuring crisp white cabinetry that contrasts beautifully with a rich wood island.
The marble countertops and backsplash add a luxurious touch, while the large windows allow natural light to flood the space. Decorative pendant lights bring a warm glow, highlighting the detailed craftsmanship throughout.
Notice the Marble Backsplash in This Bright Craftsman Kitchen
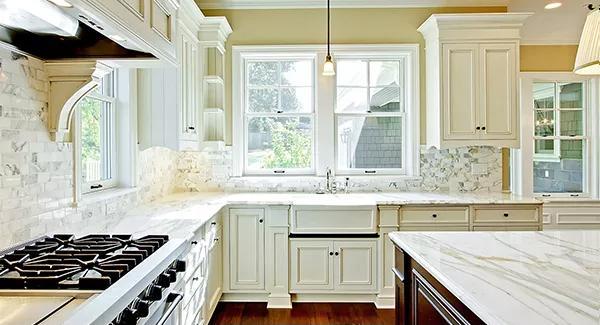
This Craftsman kitchen features a stunning blend of traditional and modern elements, highlighted by a sleek marble backsplash.
Crisp white cabinetry offers a classic backdrop, punctuated by dark hardware for contrast. The farmhouse sink and pendant lighting provide functional elegance, while large windows flood the space with natural light.
Gaze at the Grand Iron Chandelier in This Classic Craftsman Kitchen
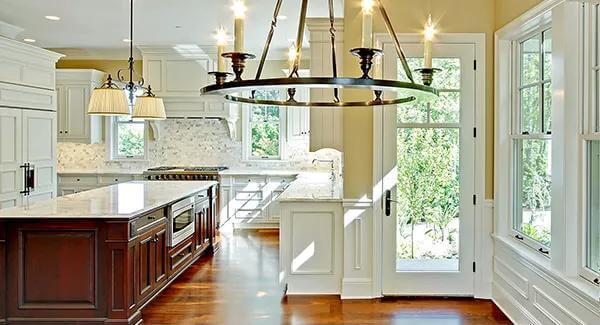
This Craftsman kitchen combines elegance and warmth, highlighted by a striking iron chandelier that draws the eye. The rich wood island beautifully contrasts with the crisp white cabinetry, enhancing the room’s architectural charm.
Large windows and a glass door flood the space with natural light, making it both practical and inviting for culinary adventures.
Check Out the Fireplace in This Sunlit Craftsman Living Room
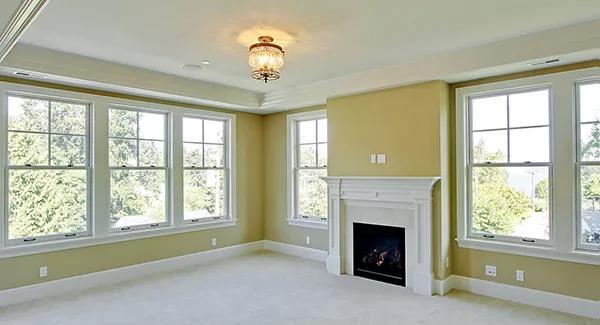
This Craftsman living room is bathed in natural light from generous, multi-paned windows, creating a bright and open atmosphere.
The classic fireplace is the focal point, offering both warmth and a sense of tradition to the space. A subtle chandelier adds a touch of elegance, complementing the room’s tranquil and spacious design.
Wow, Notice the Sunlit Soaking Tub Next to a Spacious Glass Shower
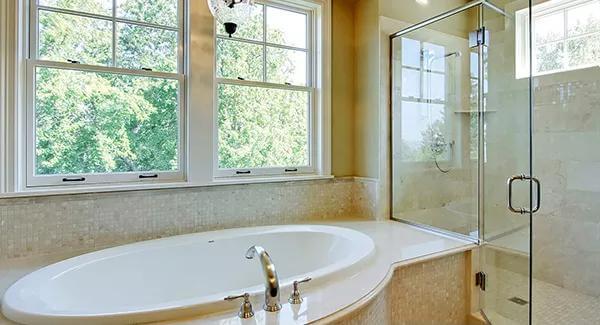
This bathroom embraces a serene ambiance with a generously sized soaking tub perfectly positioned under large windows, inviting natural light to pour in.
Adjacent to the tub, the sleek glass-enclosed shower adds modern functionality and a touch of elegance. The neutral-toned tiles provide a seamless backdrop, enhancing the airy and calming atmosphere of the space.
Source: The House Designers – Plan 3356




