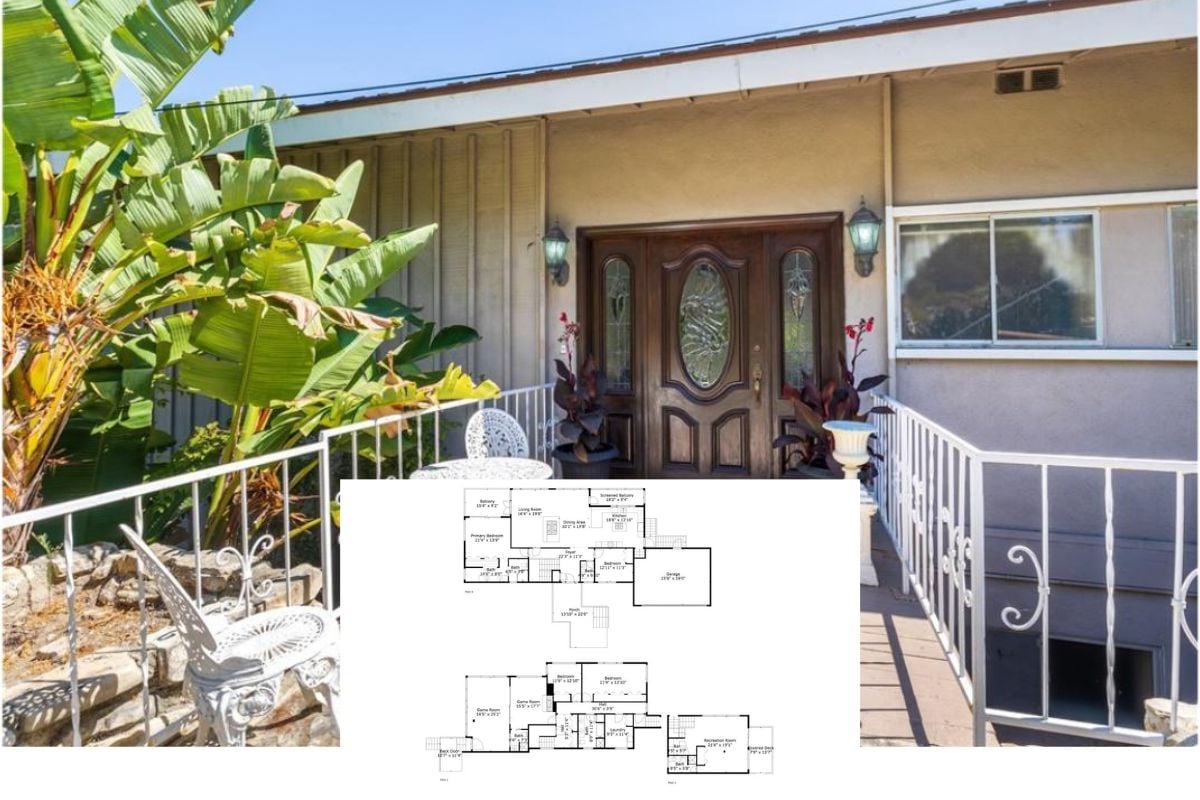A charming country cottage awaits on a narrow lot, offering 1,599 square feet of cottage core design. Open-concept living defines the heart of this single-story home, seamlessly blending kitchen, dining, and living areas. Two to three bedrooms and 2.5 bathrooms provide flexible space for families.
Classic Cottage-Style Front Porch with Overall Great Attention to Detail for Curb Appeal

This single-story cottage offers a relaxed and inviting atmosphere. Its welcoming front porch, complete with white columns and a stone walkway, welcomes guests. The teal exterior and white trim create a fresh and coastal aesthetic, while the large windows provide ample natural light.
Floor Plan

Floor plan shows that the living room, dining area, and kitchen flow seamlessly into one another, creating a sense of openness and connectivity. The large windows and sliding glass doors allow for plenty of natural light and a visual connection to the outdoors. The three bedrooms, including a master suite with a walk-in closet and private bath, provide ample space for rest and relaxation.
Buy: Architectural Designs – Plan 765031TWN
Expansive Covered Patio

A large covered patio, perfect for outdoor entertaining or simply relaxing. The covered space protects from the elements, allowing you to enjoy the fresh air year-round. The patio overlooks a serene wooded landscape, offering a peaceful and private retreat.
Open-Layout Kitchen with Sleek Grey Cabinets

Kitchen’s modern design features sleek gray cabinets, a large island with seating, and stainless steel appliances. The open layout seamlessly connects the kitchen to the living and dining areas. The recessed lighting provides ample task lighting for the kitchen area, while the rustic wood ceiling beams add a touch of warmth and character. The hardwood flooring throughout the kitchen and living areas creates a warm feel.
Fireplace Wall with Modern Accents

Shiplap cladding in the living area adds a rustic touch, while the clean lines and modern mantel create a contemporary aesthetic. The floating shelves provide a functional and stylish way to display books, artwork, or decorative items. The natural light streaming through the double hopper windows illuminates the space.
Walk In From the Patio Into the Kitchen

Living area features vaulted ceilings with exposed wooden beams, creating a dramatic and open feel. The large windows allow for ample natural light and offer stunning views of the patio outside. The shiplap fireplace wall adds a rustic touch, while the modern mantel and sleek fireplace create a contemporary aesthetic. The hardwood flooring throughout the space adds warmth and character.
Narrow Hallway Leading to Private Bedrooms

Hallway connects the living room and kitchen to the private bedroom area. Its neutral color palette and hardwood flooring create a sense of cohesion throughout the space.
Hallway View From the Front Door

A front view of the narrow hallway, which is painted in a calming mint green color, separates the living space from the bedroom area. The recessed lighting provides ample illumination, while the small window at the end of the hallway brings in natural light.
All Bedrooms Feature Walk-in Closets

Here’s one bedroom that features a ceiling fan to keep the space cool on warm days, hardwood flooring, and a walk-in closet concealed behind the white double doors. The large windows allow for ample natural light, creating a bright and airy atmosphere.
Bright Guest Bedroom with Abundant Natural Light

Another relaxing bedroom space. The double-hung windows allow for easy ventilation, while the additional side windows offer stunning views of the surrounding landscape.
Buy: Architectural Designs – Plan 765031TWN






