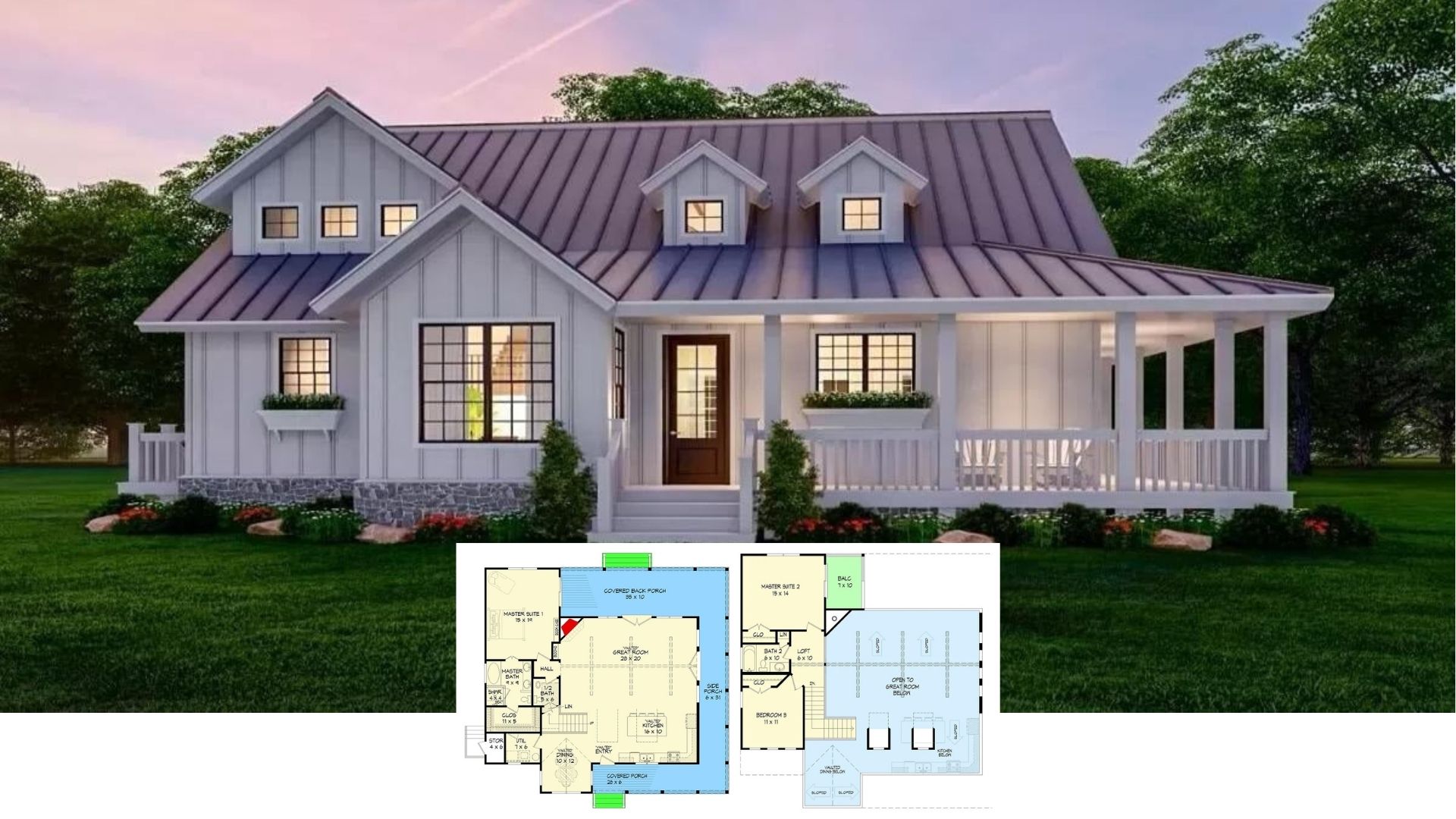Offering 3,263 square feet of living space, this modern farmhouse features 4 bedrooms and 3.5 bathrooms. The floor plan includes a courtyard and a loft area, providing both indoor and outdoor living spaces. A 3-car garage adds functional parking capacity to this contemporary home.
Step into the modern two-story farmhouse with a courtyard and loft

You can clearly see the modern farmhouse architectural style here, characterized by both traditional and contemporary elements. The exterior features a combination of white siding and dark accents, including contrasting dark window frames and roof elements. Multiple gabled rooflines, large windows, and a prominent covered entryway contribute to the home’s distinctive farmhouse-inspired aesthetic.
Main level floor plan
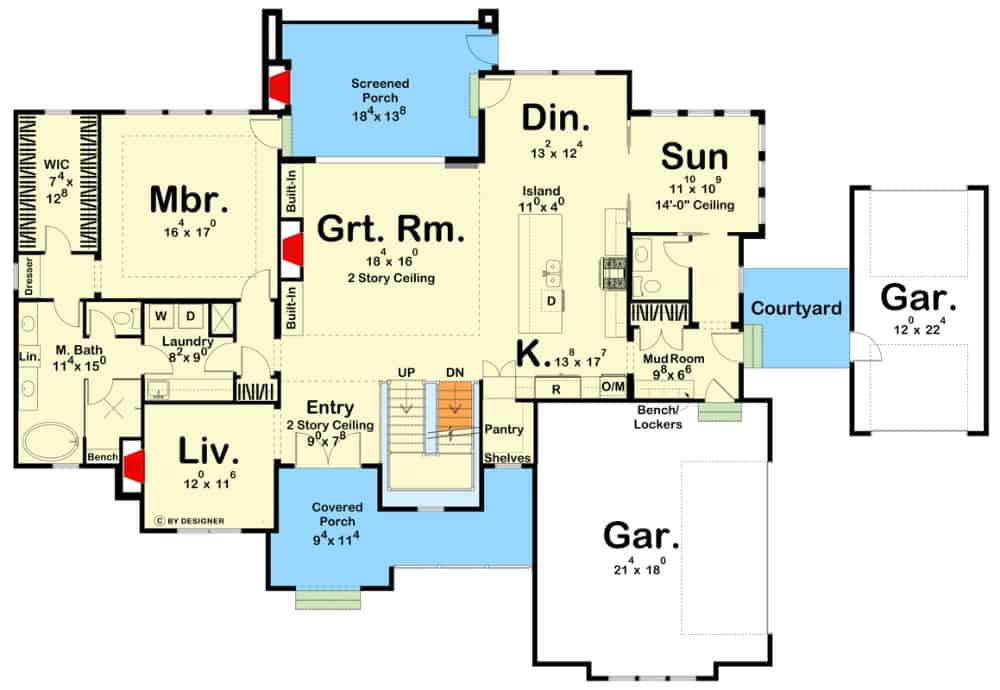
An open-concept layout with a central great room, kitchen, and dining area. The master suite is situated on one side of the house, while the living room and sun room are on the opposite side. Additional amenities include a screened porch, covered entry porch, mud room, and a two-car garage plus a single-car garage.
Buy: Architectural Designs – Plan 623044DJ
Second level floor plan
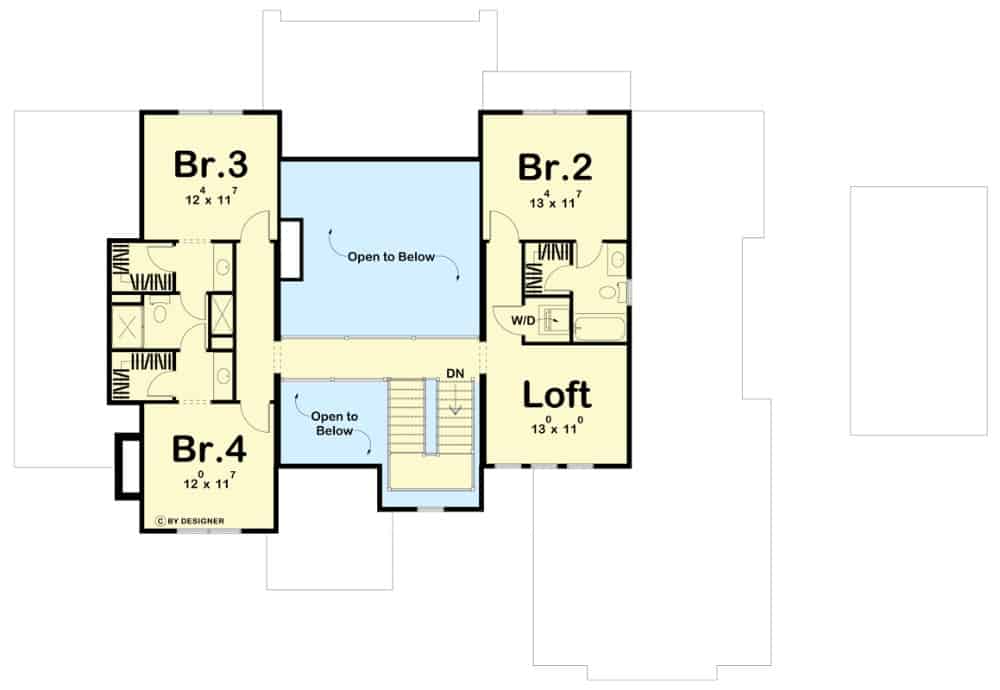
Upstairs, there are three bedrooms and a loft area, featuring two open spaces that overlook the lower level. Each bedroom has its own bathroom, with one of them also including a walk-in closet.
Buy: Architectural Designs – Plan 623044DJ
Aerial view of the interior and exterior spaces
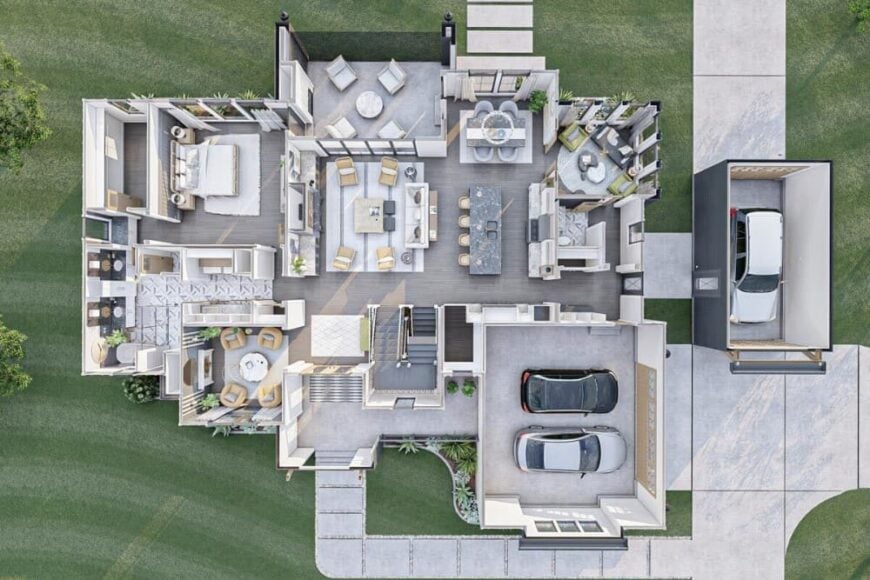
In the 3D aerial view of the house’s floor plan, you can clearly view the open-concept living area, multiple bedrooms, and various outdoor living spaces including patios and a covered porch. The garage area accommodates three vehicles, with two in the main garage and one in a separate structure.
Another bird’s eye look at the second floor with four bedrooms and a well-structured roofline
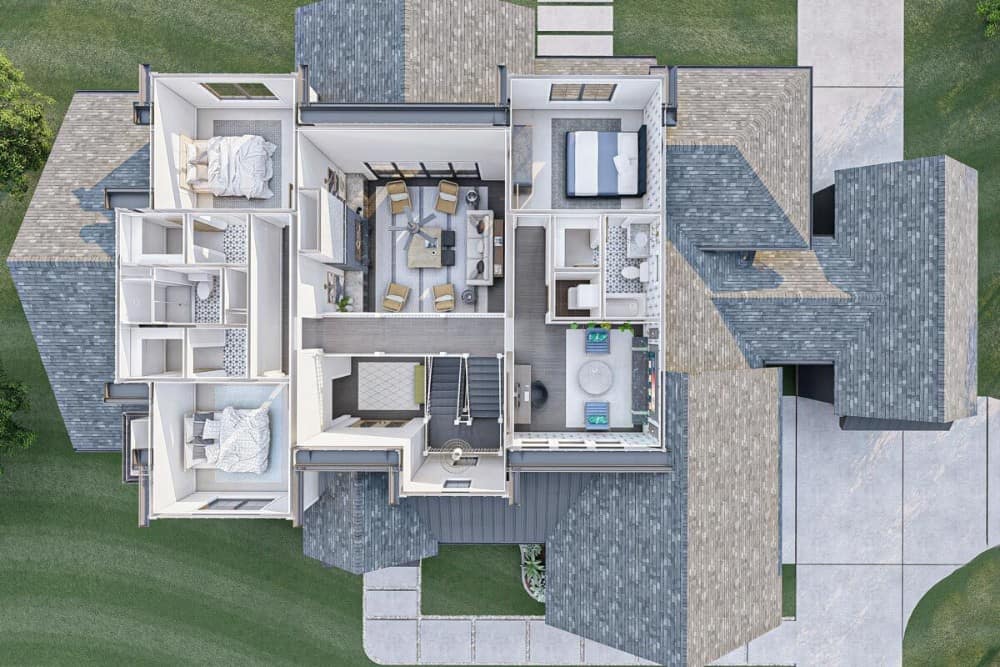
Here’s an alternative 3D aerial view of the house, offering a detailed look at the second story’s spatial arrangement and how it relates to the overall house footprint. It shows multiple bedrooms, bathrooms, and a central living area. The roof design is clearly visible, revealing various pitches and materials.
Welcoming front drive with warm wood-toned garage doors and contrasting siding
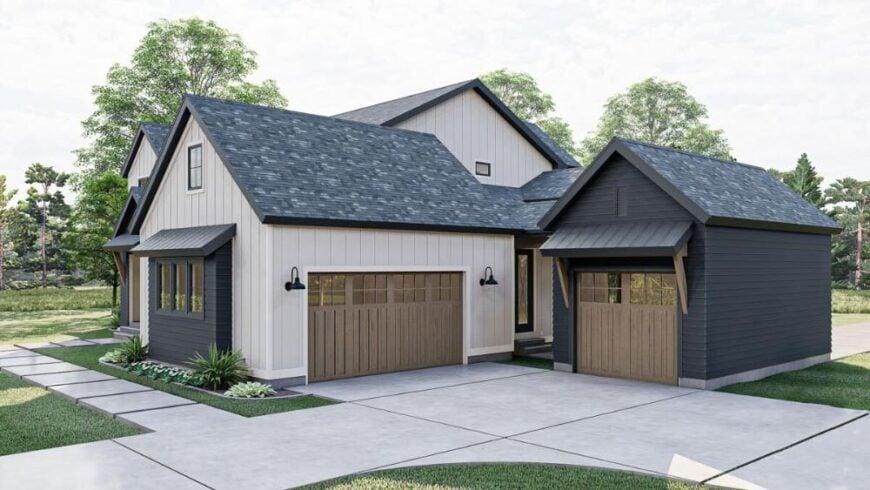
Garage section features two separate doors, one double and one single, both in a warm wood tone. The exterior maintains the white and dark siding combination seen in previous views. A concrete driveway leads up to the garage doors, with landscaping elements visible along the edges.
Multi-roofline farmhouse design with crisp white siding and bold dark accents
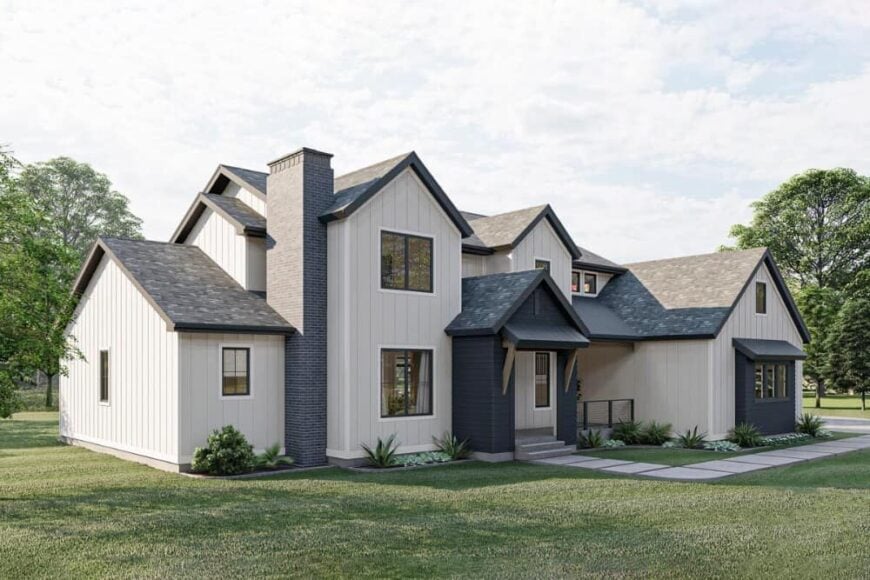
Here’s another view of the exterior, featuring white board-and-batten siding with dark accents, along with a brick chimney and contrasting roof sections.
Take a look at the house’s backyard with a covered patio space and a large pool

The backyard features a rectangular pool with four lounge chairs and a covered patio space. I’d say this view brings out the house’s sleek modern style.
Dark Entryway complementing the clean white facade with glass and wood details
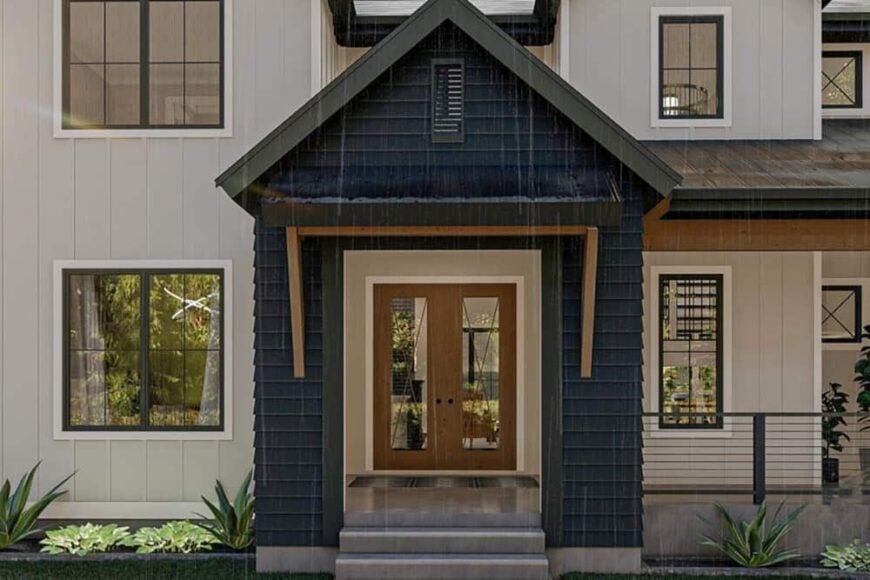
A gabled porch with dark siding, contrasting with the white exterior of the main structure. Double glass doors with wood frames serve as the front entrance, flanked by windows on either side.
Intimate gathering space with fireplace and circular seating
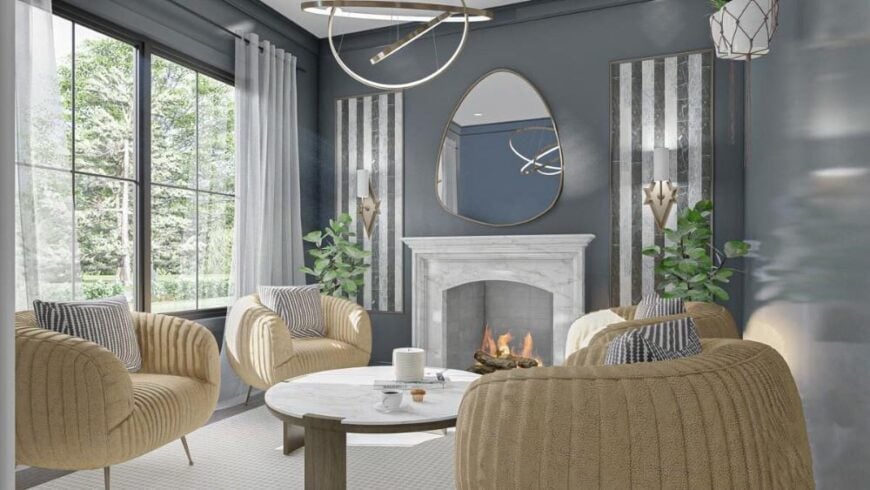
The space features dark blue-grey walls contrasted by light-colored furnishings, including four plush armchairs arranged around a circular coffee table. A fireplace serves as the room’s main character, while a large window allows natural light and views of greenery outside.
Open-concept great room with brick fireplace taking center stage
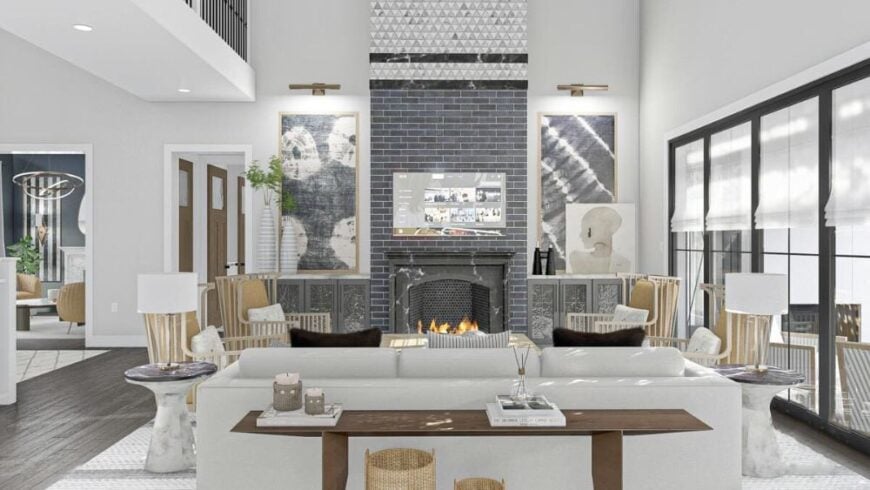
Main living area of the house, centered around a prominent fireplace with dark brick surround. The room features high ceilings with an upper-level opening visible. Large sliding glass doors on the right provide ample natural light. I’d add a pop of color to the room’s neutral palette, but other than that, I wouldn’t change a thing.
Bright white cabinetry paired with a bold dark island in a sleek kitchen—marble accents complete the look
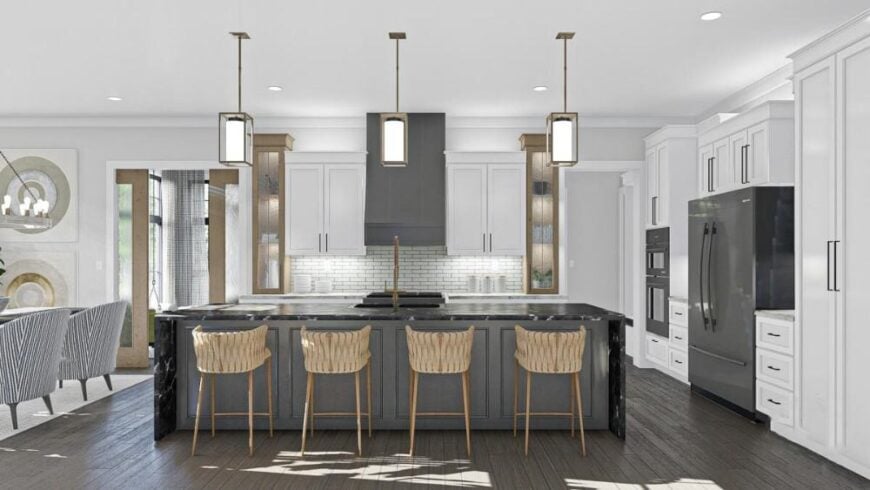
In a blend of modern and traditional elements, the kitchen features a large central island with a dark marble-like countertop and seating for four. I’m particularly drawn to the contrast between the white perimeter cabinets and the dark grey hood and island, and the hardwood flooring adds needed warmth to the overall cool color palette.
Dining room with a circular chandelier and access to outdoor views

The dining room features a rectangular table surrounded by plush, striped chairs in a soft grey tone. The statement chandelier adds a modern focal point to the room, but what catches my eye is the clever use of an area rug to define the space. The room could use more warm tones, but the outdoor view makes up for it. Besides, it’s an easy fix.
Contemporary media room brought to life with fun patterns, loungers, and a large TV

A colorful media room breaks the monotony of the house’s neutral color palette. The walls feature a striking starburst pattern wallpaper that adds visual interest without being overwhelming. A large flat-screen TV dominates one wall, framed by decorative panels. The seating is unconventional, with sleek loungers and a circular coffee table. Personally, I’m a fan of the teal accents in the cushions, which add a pop of color to the predominantly grey and white palette.
Relatively plainly designed bedroom with tray ceiling and outdoor access—A space full of potential, thanks to the natural light
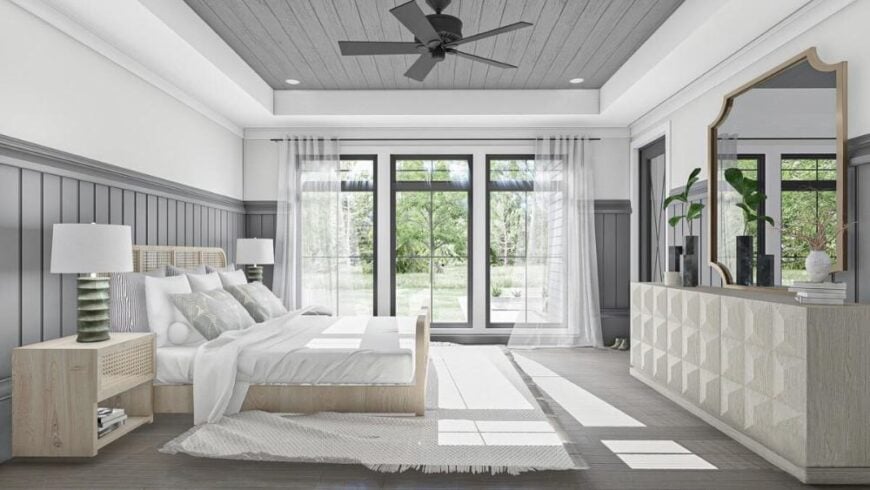
With a tray ceiling, board and batten walls, and large glass doors leading to an outdoor area, the bedroom features a mix of modern and traditional elements. The color scheme is predominantly neutral, with white bedding and curtains contrasting against grey walls and ceiling. While the room is spacious and bright, I’m not a fan of the ceiling fan—it seems out of place with the otherwise sleek design and detracts from the tray ceiling. I’d also play around with the design a bit to make it more interesting. The natural light gives this room great potential.
Timeless white cabinetry and grey accents framed by herringbone tile and a striking circular clock
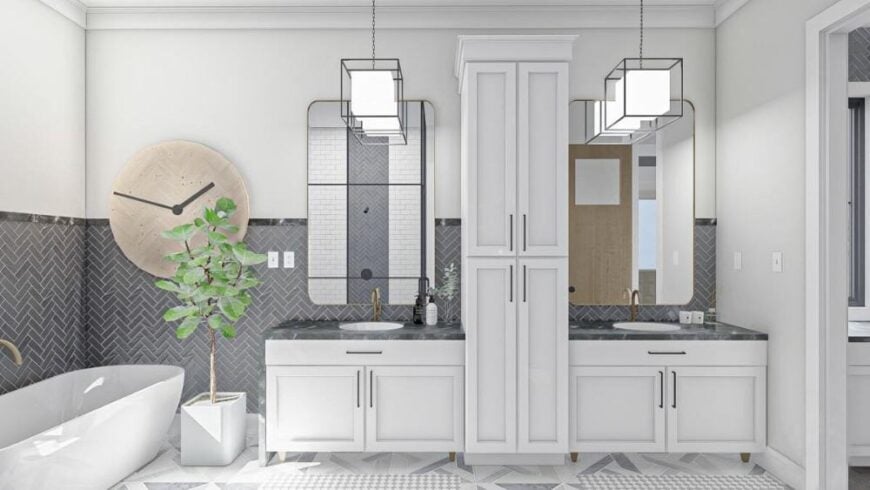
One of the house’s bathrooms features a double vanity setup with white cabinetry and dark countertops. The space is accentuated by a herringbone tile backsplash in grey, which extends partially up the walls. A freestanding bathtub sits to the left, and unique cube-shaped pendant lights hang above each sink.
Another view of the mixed tile bathroom focusing on the glass shower
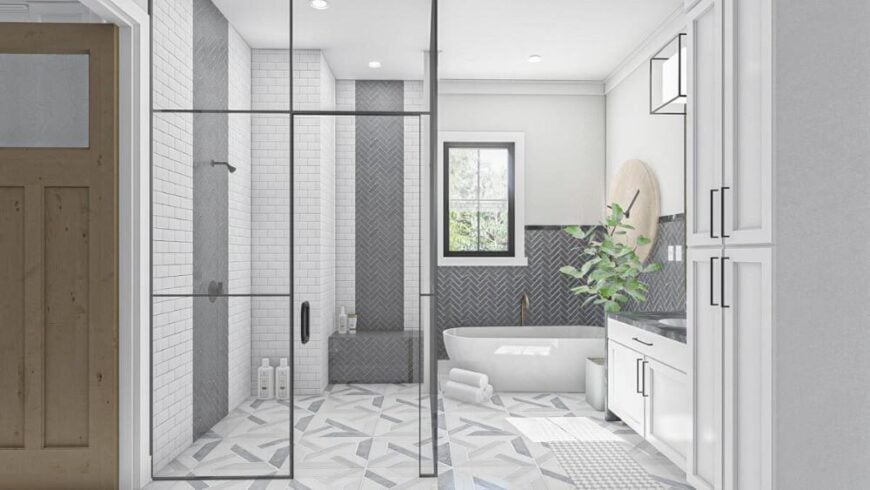
While the bathroom aims for a modern and clean look, I find the combination of different tile patterns potentially dated. The clash between the floor’s busy geometric design and the herringbone backsplash creates visual noise that might not age well. Nothing a round of renovation can’t fix, though.
Sunlit lounge featuring inviting green accents and a sleek marble table

The tour concludes with the sunlit lounge, featuring large windows that allow ample natural light and views of the outdoors. The room is furnished with green armchairs, a dark daybed, and a circular marble coffee table. I’m not particularly fond of the color combination. The lime green chairs clash with the grey and white tones, creating a somewhat disjointed look. Despite this, the room does benefit from its abundance of natural light and the interesting mix of textures in the furnishings.
Buy: Architectural Designs – Plan 623044DJ





