Welcome to this captivating Craftsman home boasting an impressive design across its sprawling 4,874 sq. ft. layout. This home has clean lines, expansive windows, and distinct rustic touches, harmonizing with its natural surroundings. The four-bedroom, four-and-a-half-bathroom layout includes a standout stone chimney, which beautifully contrasts against the sleek metal roofing. At the same time, luscious landscaping envelops the property in a serene, natural ambiance.
Stylish Craftsman Exterior with a Stone Chimney Feature
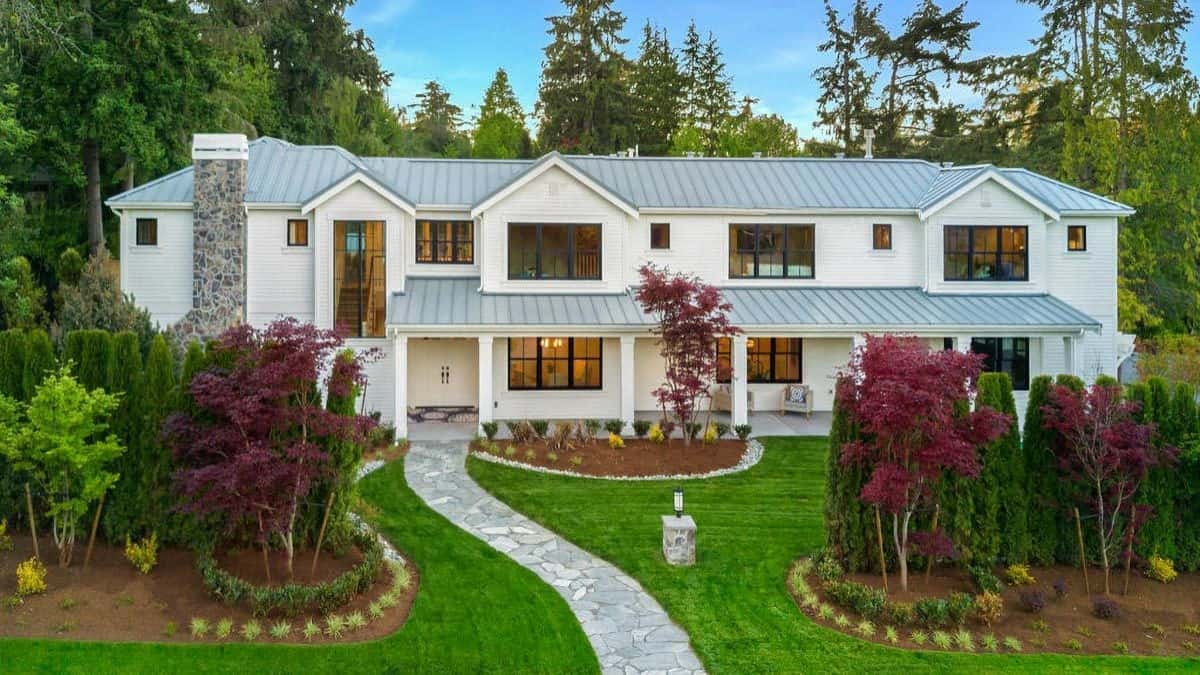
This home is a quintessential example of Craftsman architecture, celebrated for its handcrafted charm and connection to the outdoors. Highlighting elements like horizontal siding, a prominent stone chimney, and a symmetrical design, the home’s aesthetic seamlessly melds tradition with subtle modern influences, offering a perfect retreat for those seeking warmth and style.
Craftsman Floor Plan with a Central Courtyard and Spacious Media Room

This thoughtful Craftsman floor plan features a central courtyard that floods the interior with natural light. The layout includes a large media room, perfect for entertaining, adjacent to a cozy den and gallery. The kitchen opens to a family room and nook, offering seamless transitions and functional space for everyday living.
Upstairs Craftsman Floor Plan with a Spacious Master Suite and Sitting Area
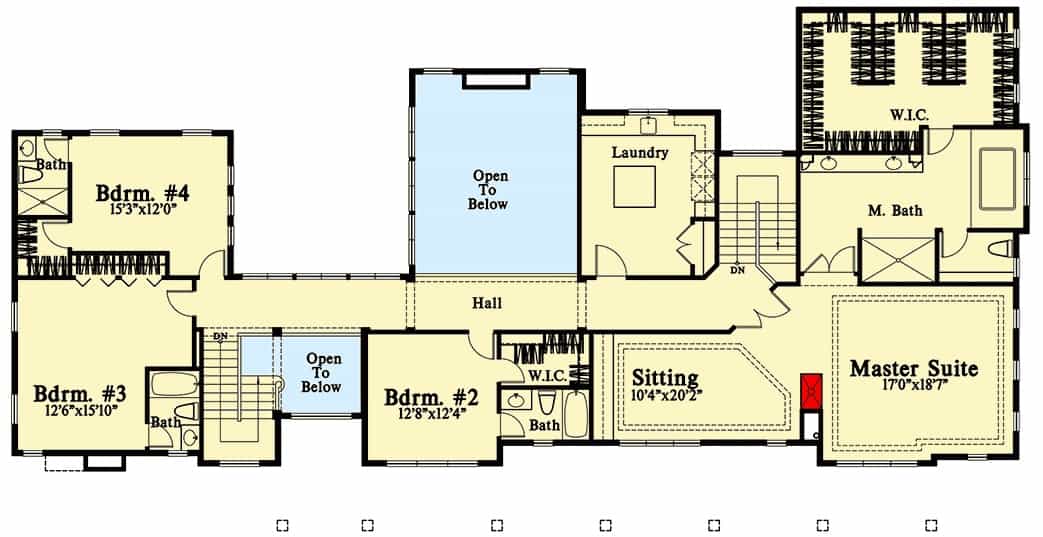
This upper-level floor plan showcases a master suite with a generous walk-in closet and an adjoining relaxing sitting area. The design includes three additional bedrooms, two of which share a bathroom and a convenient laundry room nearby. The open-to-below spaces add architectural interest, enhancing the sense of openness and light throughout the hallway.
Source: Architectural Designs – Plan 785000KPH
You Can’t Miss the Radiant Glow of This Craftsman Facade at Dusk
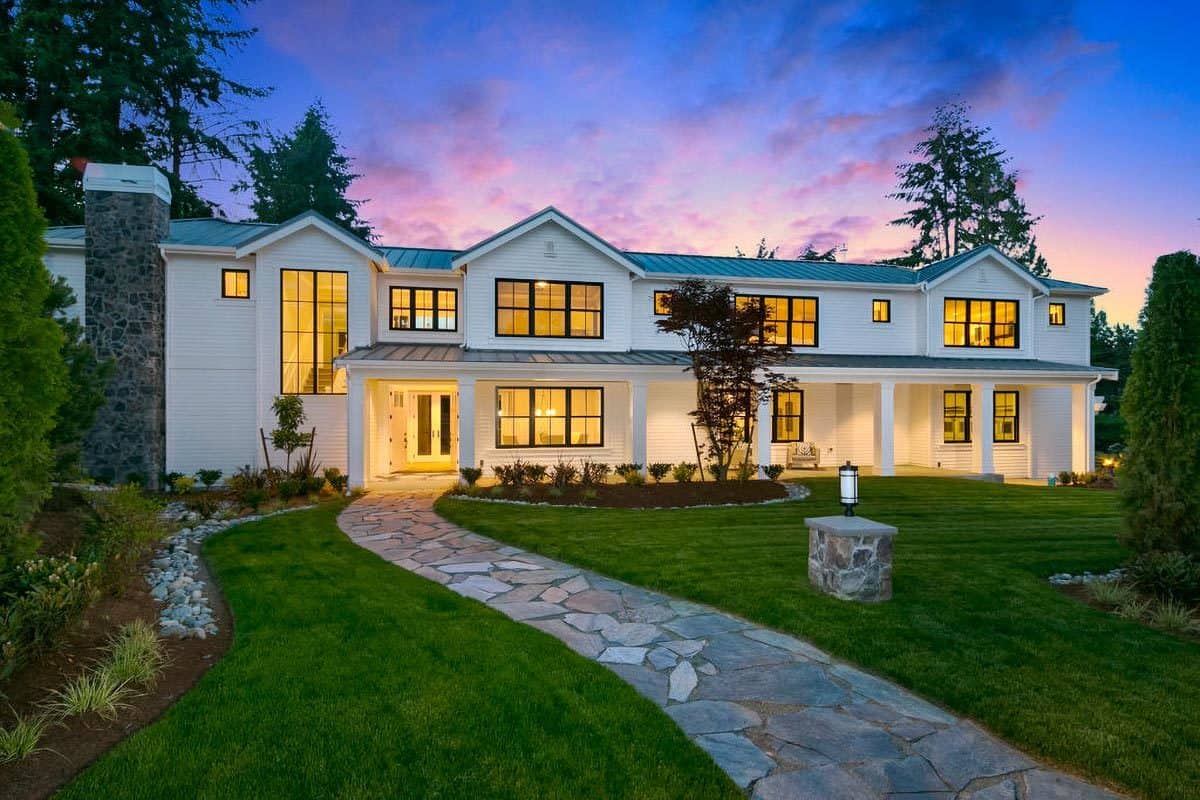
This craftsman home stands out with its symmetrical design and warm glow from abundant windows. The stone chimney on the left adds a rustic touch, harmonizing with the metal roof and crisp siding. A winding stone pathway leads to the inviting entrance, framed by lush landscaping and evening hues.
Catch the Evening Glow on This Craftsman Facade
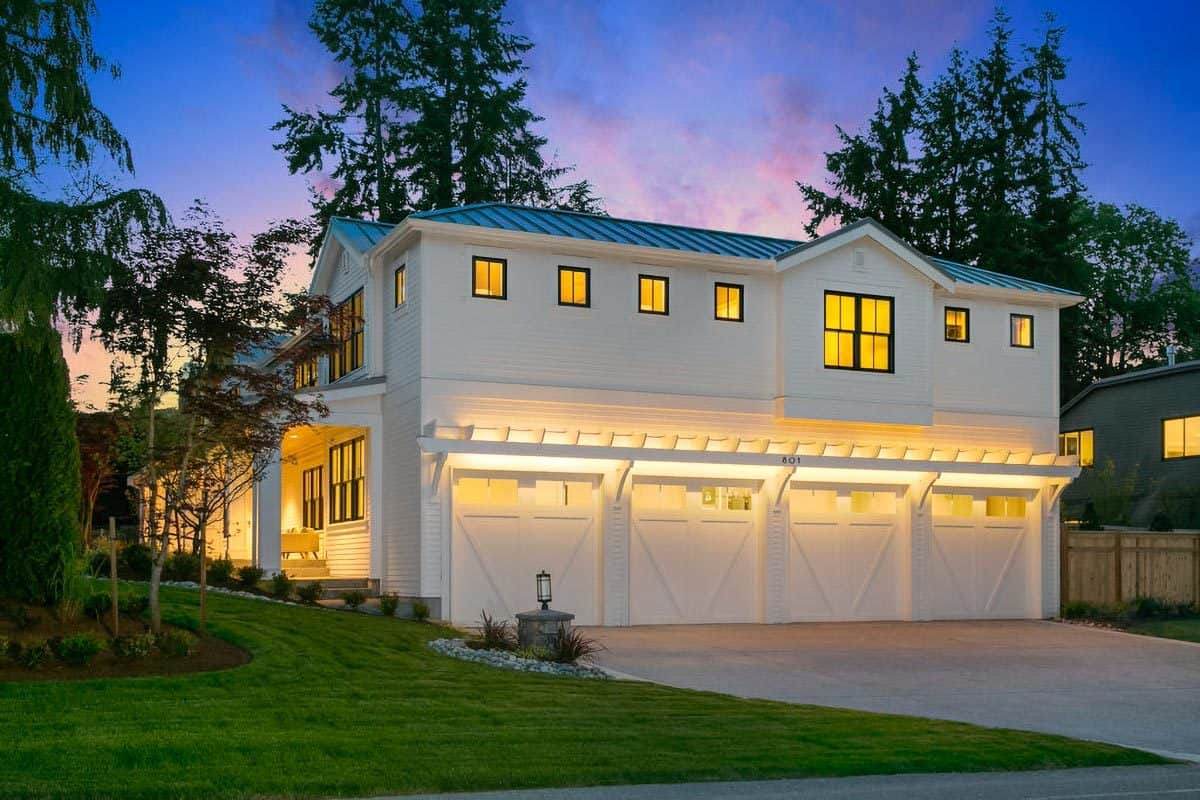
This Craftsman home exudes warmth with its soft exterior lighting, highlighting the crisp white siding against the twilight sky. A spacious three-car garage showcases classic barn-style doors, perfectly marrying function and form. The neatly manicured lawn and surrounding trees enhance the serene, natural setting, making the most of the sunset backdrop.
Notice the Seamless Transition from Indoor Living to Outdoor Oasis
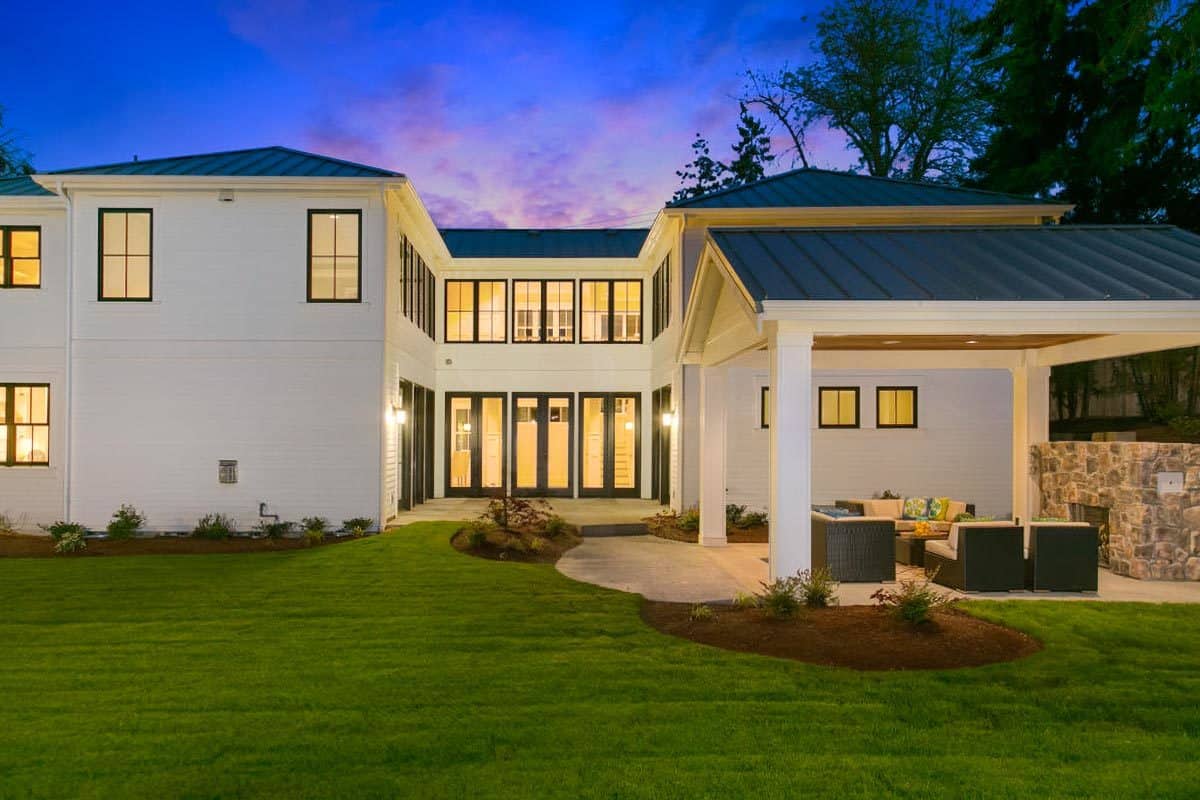
This craftsman-style home features a stunning transition from indoor to outdoor living, with expansive windows and French doors leading to a covered patio. The stone fireplace on the patio provides a cozy focal point, perfect for evening gatherings. The neatly manicured lawn and subtle exterior lighting enhance the home’s welcoming ambiance as dusk falls.
That Stone Fireplace Reaches the Ceiling in This Open Living Area
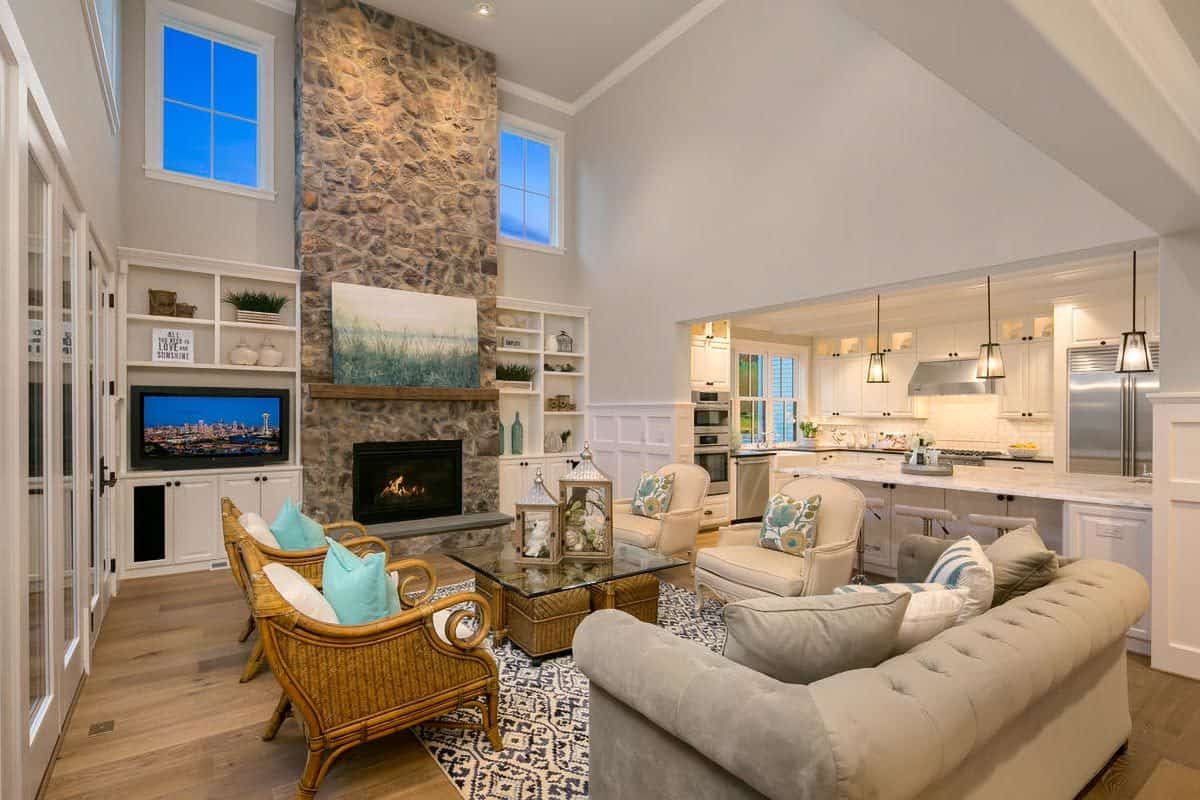
With its soaring ceilings, this inviting living room showcases a stunning stone fireplace as a focal point. The open design connects to a modern, bright kitchen accentuated by pendant lighting and sleek cabinetry. Soft, neutral tones and comfortable seating create a perfect space for relaxation and entertaining.
Look at That Generous Island in This Bright Craftsman Kitchen

This kitchen features a grand, marble-topped island that easily accommodates social gatherings and meal preparation. Elegant pendant lighting highlights the space, complementing the crisp white cabinetry and warm wood flooring. The open layout seamlessly flows into the living area, with large windows capturing serene views and abundant natural light.
Look at the Wine Rack in This Lovely Breakfast Nook
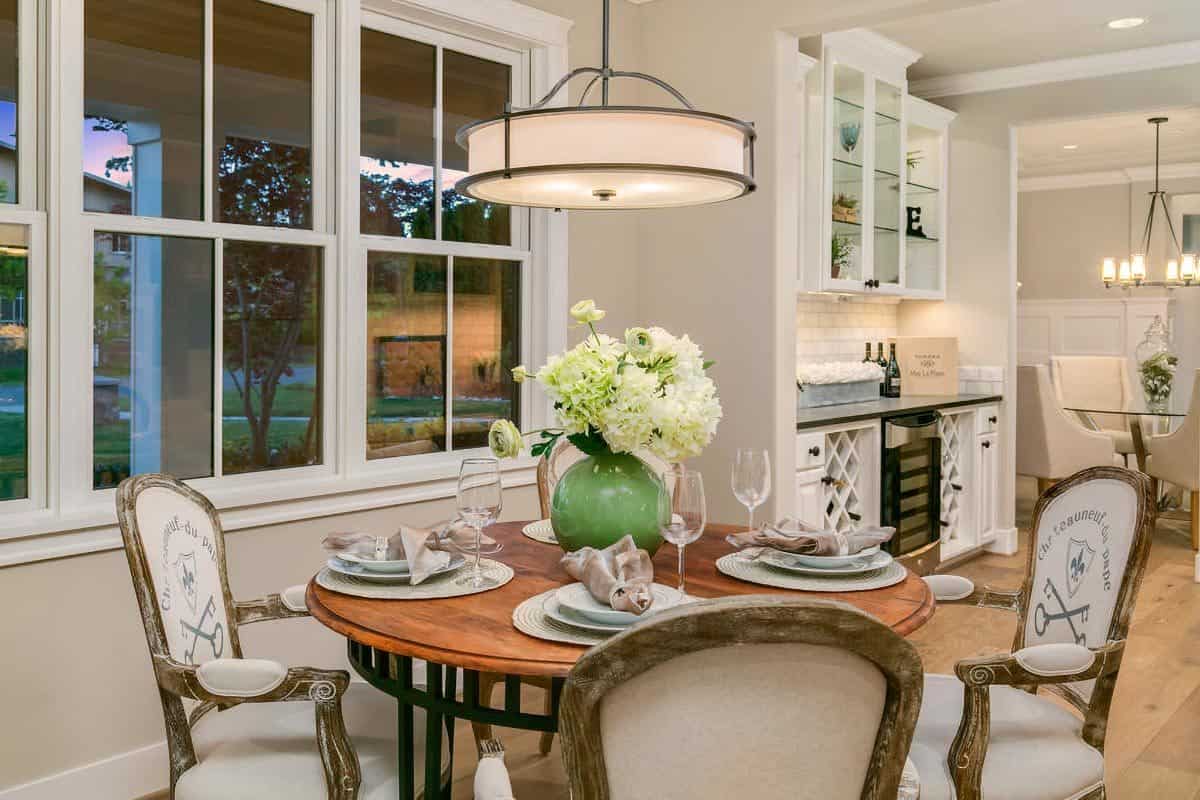
This breakfast nook exudes warmth with its classic round table and elegant upholstered chairs that nod to French aesthetics. The large windows allow natural light to pour in, perfectly illuminating the thoughtfully set dining space. A built-in wine rack and crisp white cabinetry in the background add a functional yet stylish touch, enhancing the cozy ambiance.
Explore the Luxury of This Dining Area with Soft Seating

This dining room is a testament to understated elegance. It features a glass-topped table surrounded by plush, upholstered chairs that invite relaxation. A modern chandelier beautifully illuminates the space, enhancing the classic wainscoting and neutral palette. Large windows frame the view, subtly connecting the warm interior with the soft hues of dusk outside.
Experience The Ultimate Movie Night with This Comfy Home Theater
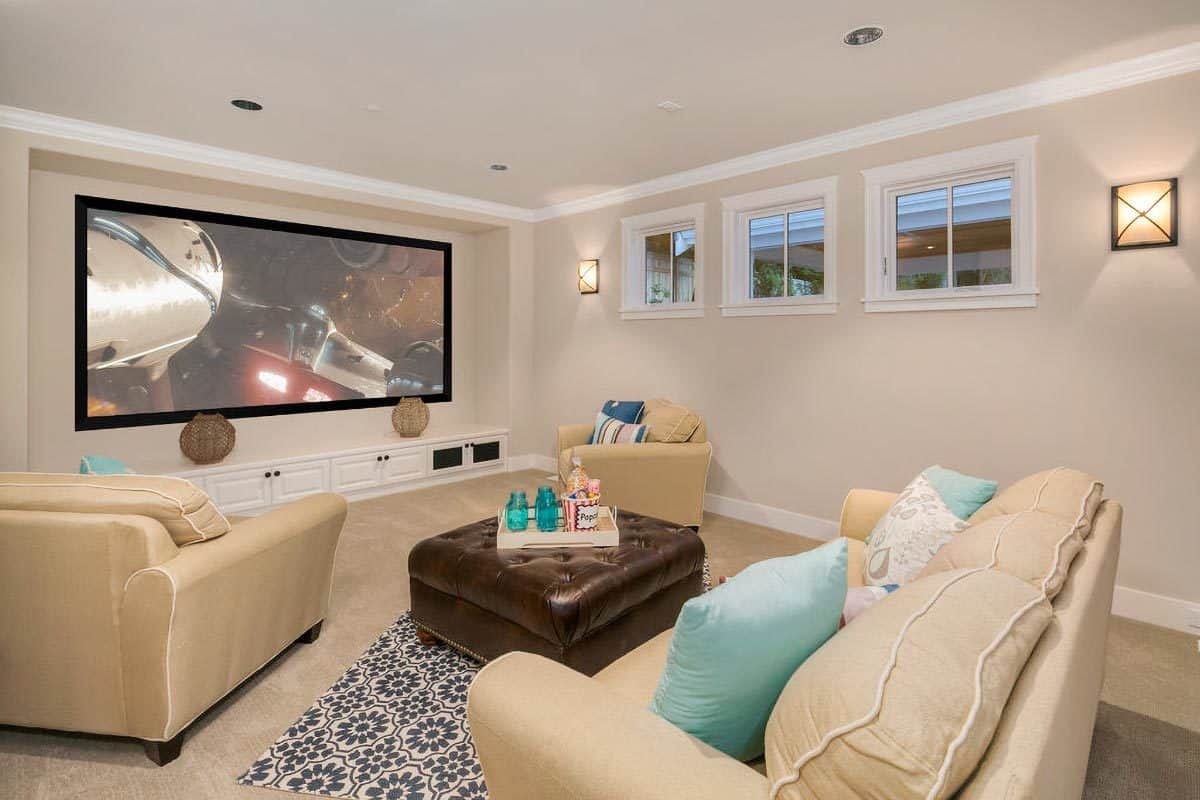
This media room offers a cozy space for entertainment. Its large screen dominates the room, perfect for movie nights. Soft, neutral-toned sofas and a plush ottoman invite relaxation, while pops of pastel cushions add a touch of color. Wall sconces and natural light filter through classic craftsman-style windows, evenly lighting the space and creating a warm and inviting ambiance.
Classic Home Office with Rich Wood Details and a Compass Wall Accent
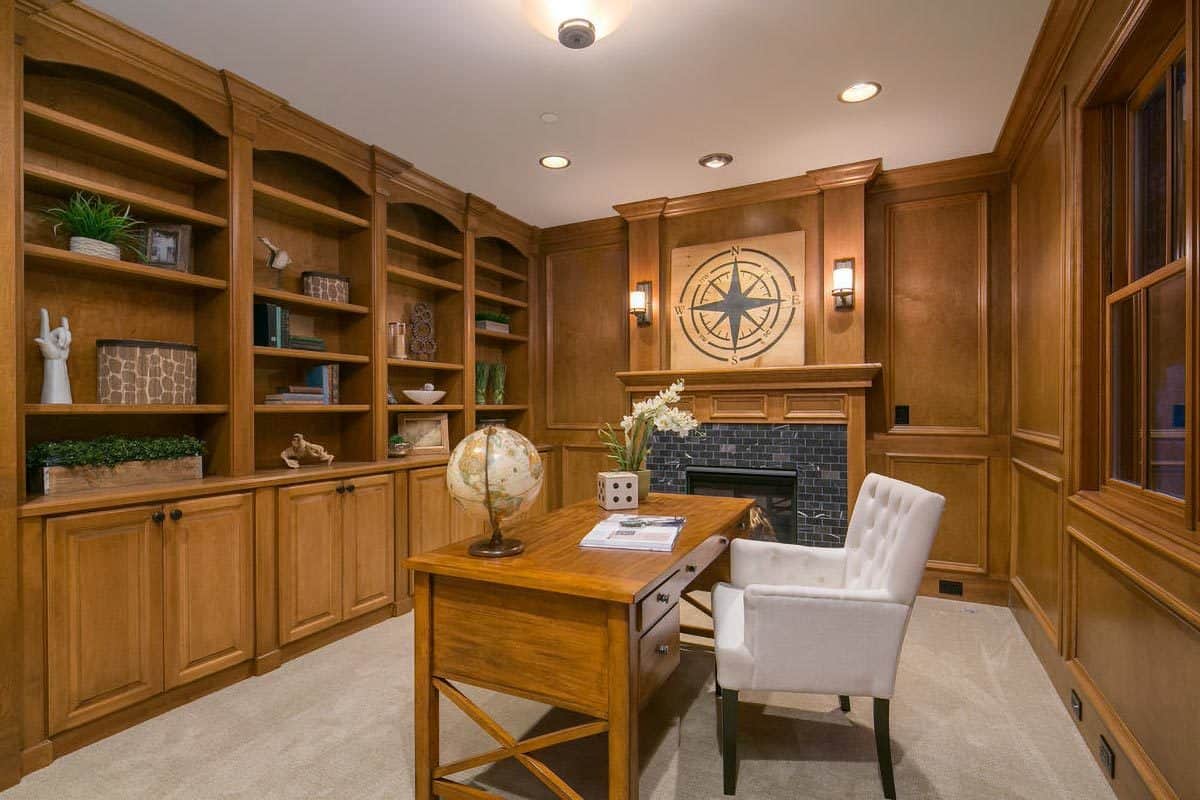
This refined home office features rich wood-crafted built-in bookshelves with ample storage and display space. The focal point is a compass-themed wall art above the black-tiled fireplace, adding a touch of nautical elegance. The room’s sophisticated atmosphere is enhanced by a plush, tufted white chair, and a finely crafted wooden desk.
Check Out This Calming Craftsman Master Bedroom with Relaxing Seating
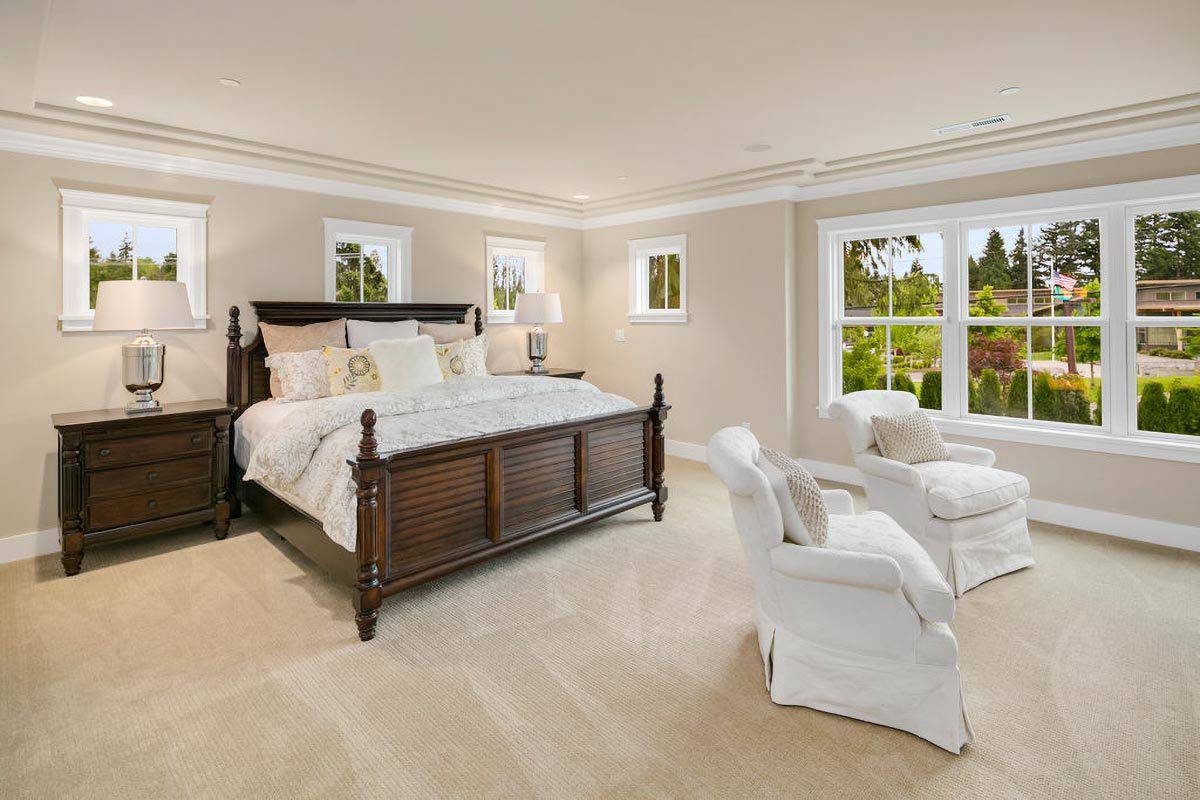
This master bedroom features a classic craftsman style with its rich wooden bedframe and matching nightstands, creating a warm and inviting atmosphere. Three large windows flood the space with natural light, accentuating the soft, neutral tones of the walls and carpet. A pair of plush armchairs provides a cozy seating area, perfect for relaxing and enjoying the peaceful views outside.
Enjoy the Natural Light in This Craftsman-Inspired Master Suite
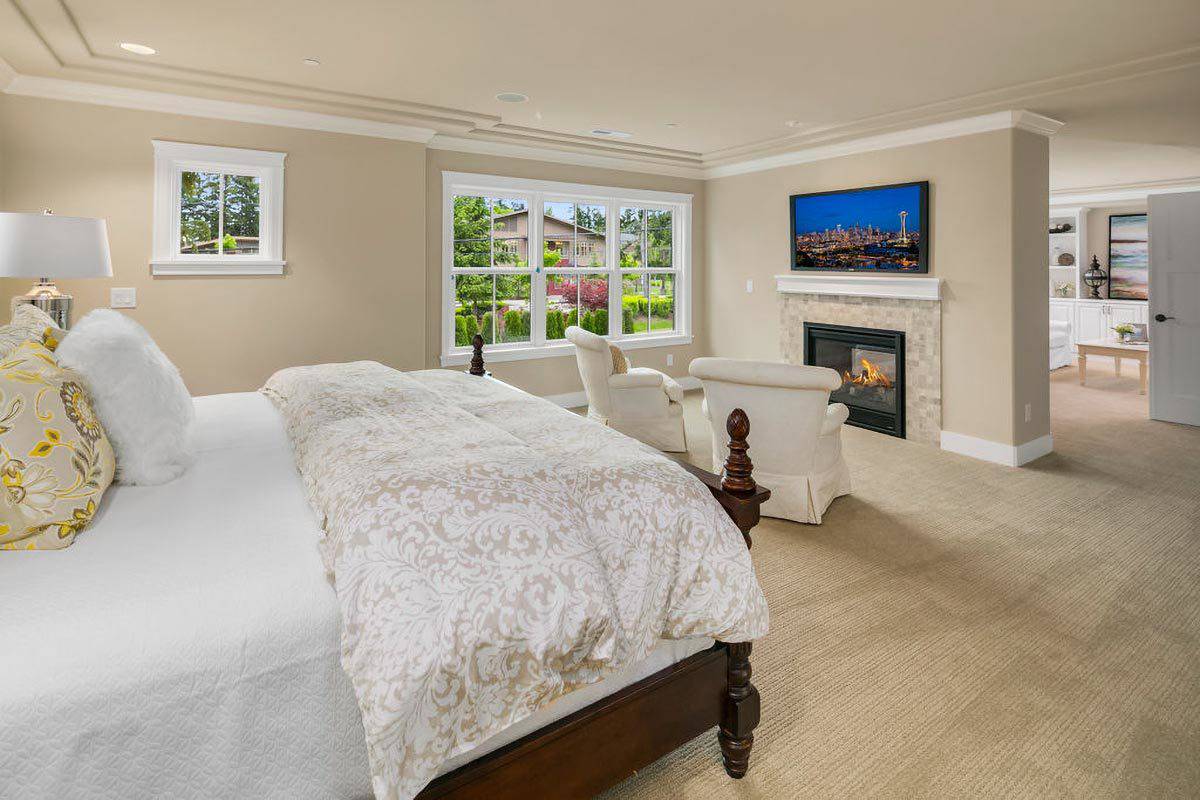
This master bedroom features large windows that flood the room with natural light, highlighting the elegant wood bedframe and soft, neutral palette. A plush seating area near the cozy fireplace offers a perfect spot for relaxation. The room’s open layout seamlessly connects to a charming adjoining space, maintaining the warmth and style characteristic of craftsman design.
Discover the Warmth of This Craftsman Sitting Room with an Inviting Fireplace
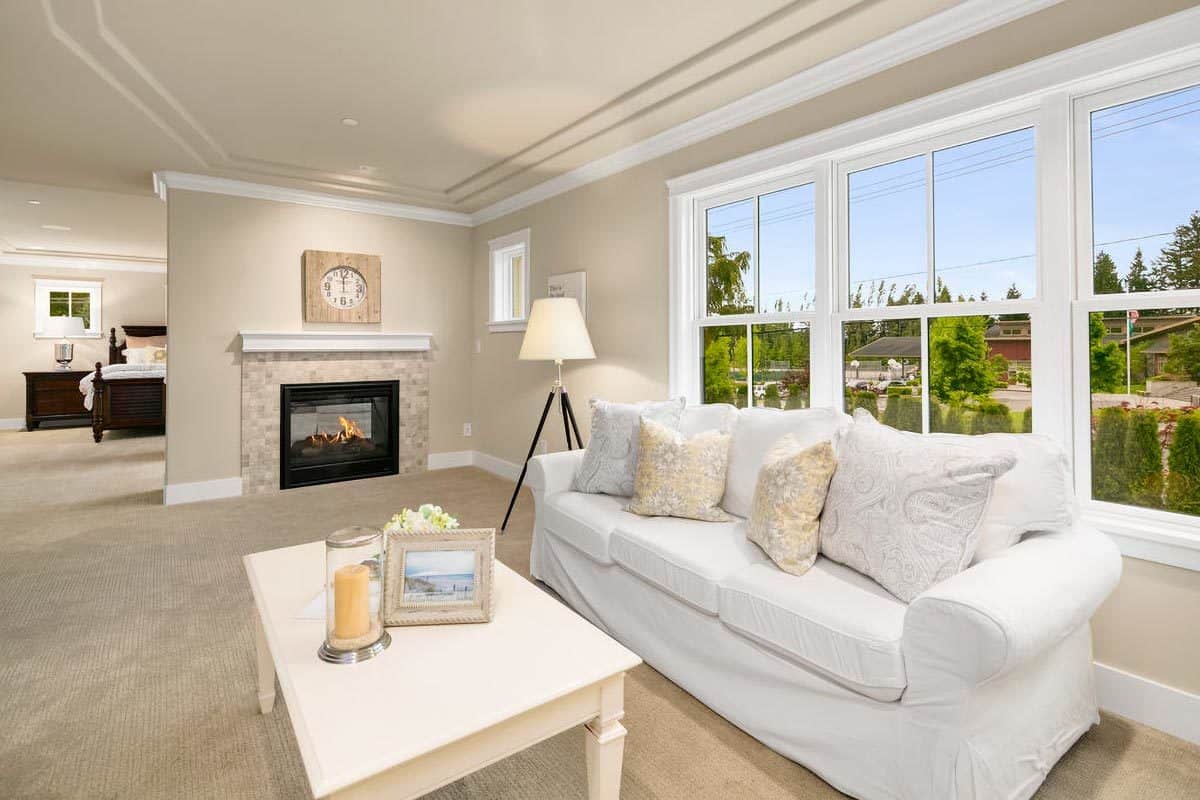
This sitting room captures the essence of Craftsman design with its soft, neutral palette and large windows that flood the space with natural light. The focal point is a tiled fireplace accented by a rustic clock, creating a cozy vibe. An elegant white sofa and chic decor complete the inviting setup, seamlessly leading into a glimpse of the adjoining bedroom.
Explore the Double Vanity with Classic Craftsman Charm
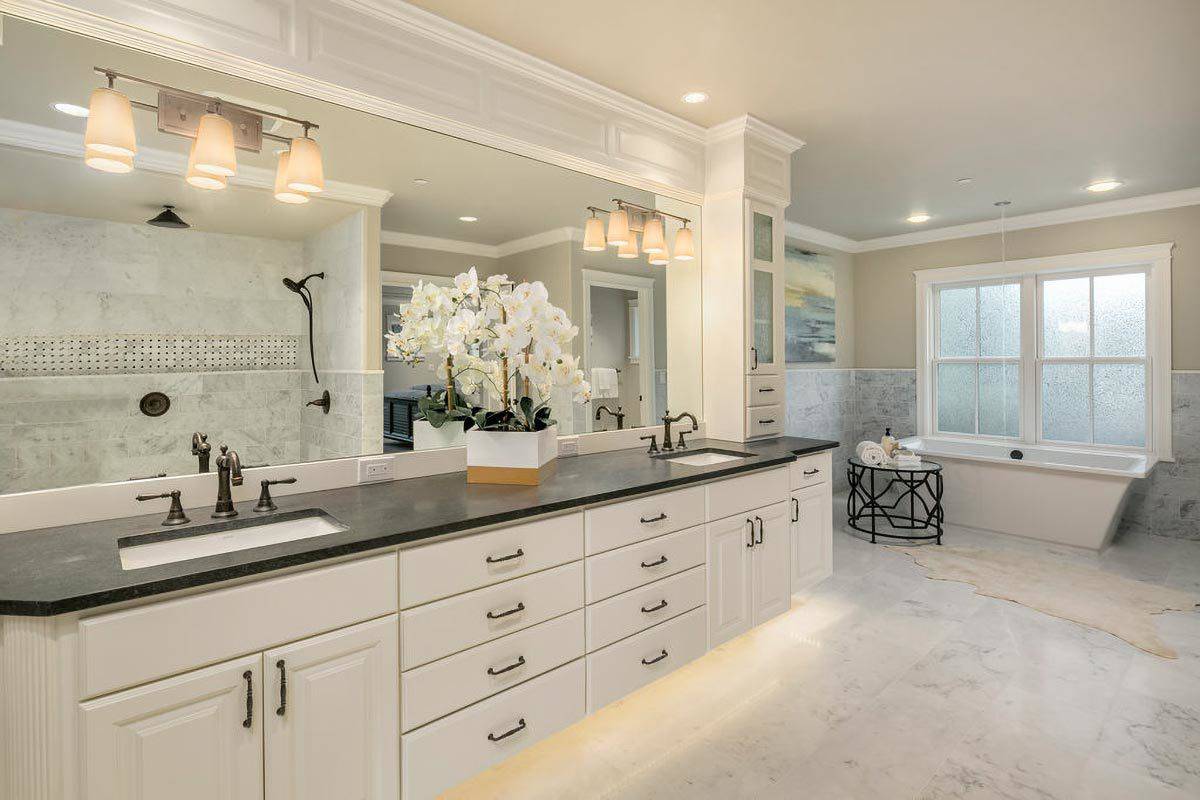
This bathroom combines elegance with functionality. It features a spacious double vanity with sleek black countertops and ample storage. The warm lighting and large mirror create a bright and welcoming atmosphere, while subtle accents like the chic orchid arrangement add a touch of sophistication. A freestanding bathtub sits invitingly near the window, offering a serene spot to unwind.
Check Out the Spacious Center Island in This Luxurious Walk-In Closet

This walk-in closet offers ample storage with its rich wood cabinetry and sleek shelving, ensuring everything has its place. The central island, with extra drawers, adds practicality and a touch of elegance, topped with a beautiful orchid centerpiece. Neutral carpeting and soft lighting create a cozy yet sophisticated atmosphere, perfect for a serene dressing experience.
Check Out the Vessel Sink in This Craftsman’s Bathroom
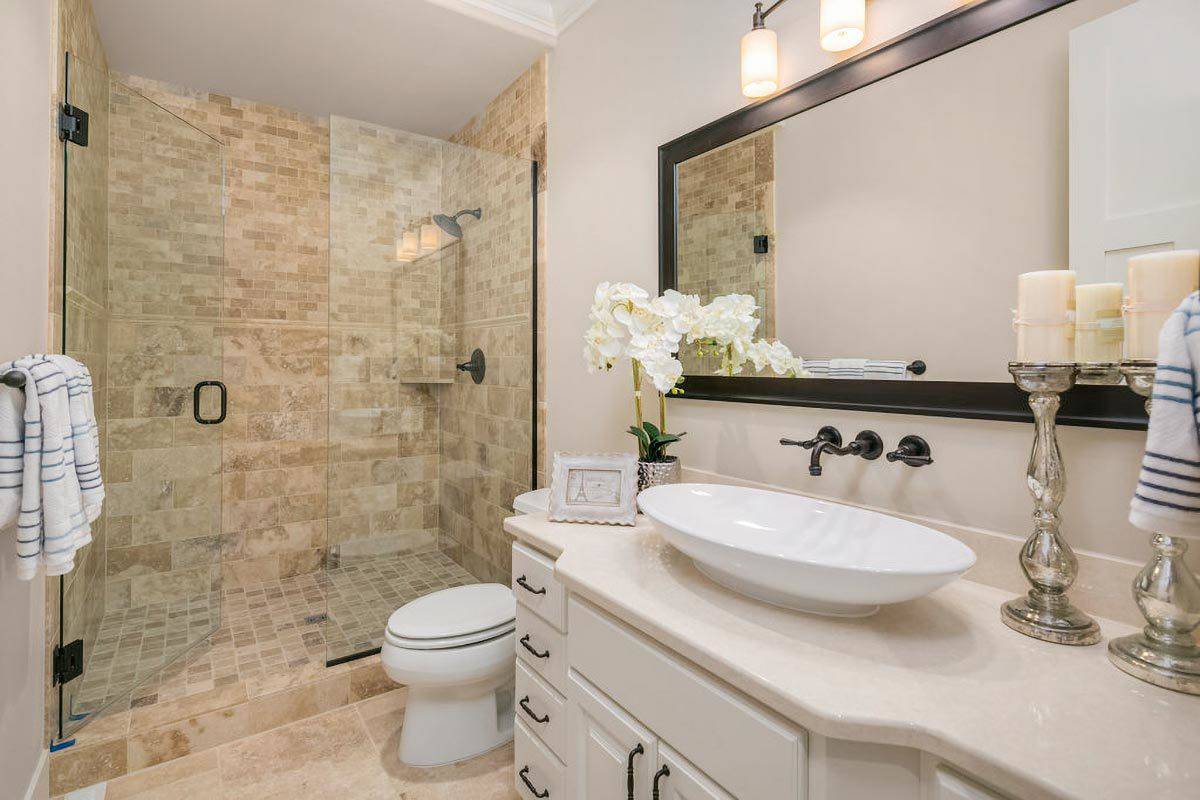
This bathroom features a sleek vessel sink that draws the eye with its clean lines and contemporary feel. The shower showcases a stylish blend of neutral tiles framed by a clear glass enclosure, adding to the room’s open and airy atmosphere. Soft lighting and elegant fixtures complete the design, providing a warm and relaxing space.
Discover the Functional Beauty of This Laundry Room with Marble Countertops
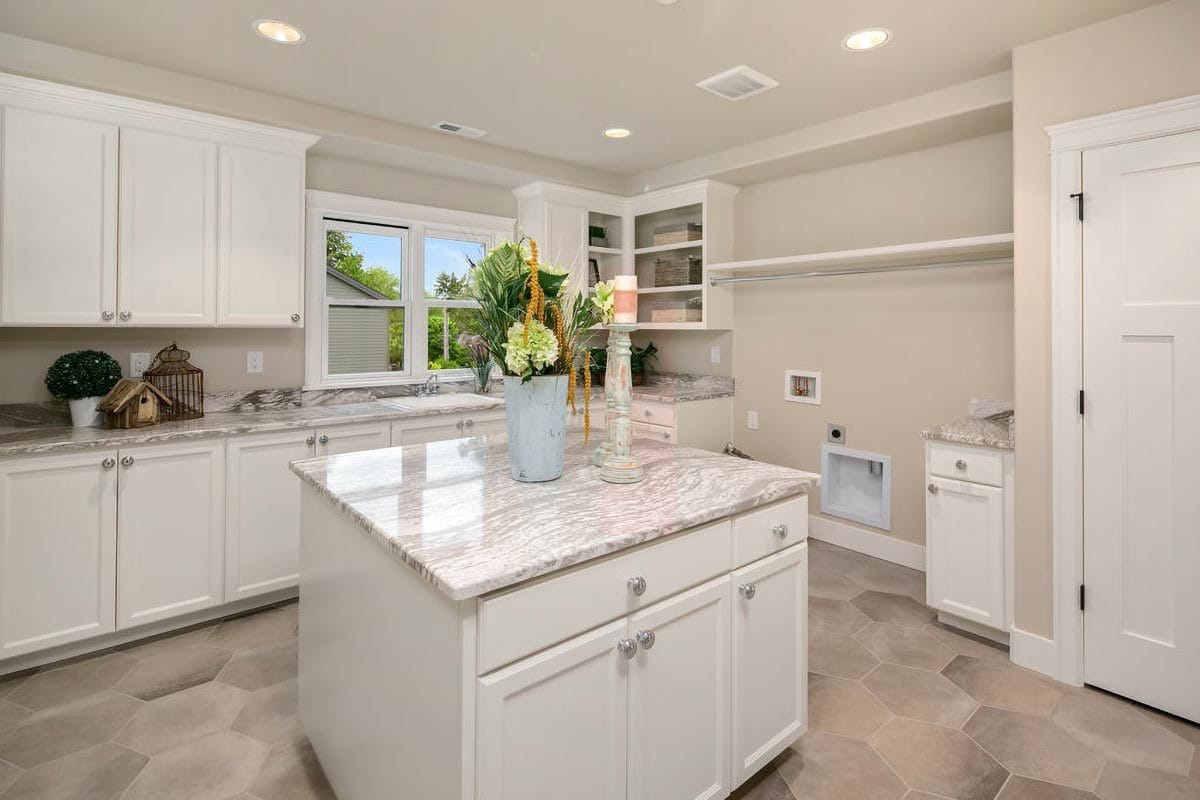
This bright laundry room pairs practicality with elegance. It features sleek marble countertops that offer ample workspace. Crisp white cabinetry provides plentiful storage, while the built-in sink adds convenience for various household tasks. A large window invites natural light, creating an open, airy atmosphere perfect for tackling chores.
Notice the Expansive Lawn Framed by Contemporary Craftsman Architecture

This craftsman home features a sleek, modern design with a distinctive metal roof and clean white siding. Expansive windows ensure ample natural light, highlighting the spacious, well-manicured lawn extending to the inviting covered patio. The blend of traditional and contemporary elements creates a seamless connection between the structured exterior and the natural surroundings.
Source: Architectural Designs – Plan 785000KPH






