Here stands a Birchwood Stone Ranch that offers 3,048 square feet of single-story living space, featuring four bedrooms and four bathrooms. A spacious bonus room adds flexibility to the floor plan. Designed for comfort and practicality, it combines generous room sizes with a functional layout.
Explore a One-Story Birchwood Stone Ranch

This home is a Craftsman style with a touch of modern ranch infused. Notice how the ranch home features a stone facade, an arched entryway, and large windows. The home’s expansive landscaped yard and circular driveway create a welcoming exterior. From the outside, it’s clear that the interior is a luxurious layout with high ceilings and a large bonus room.
Single-Story Floor Layout Plan
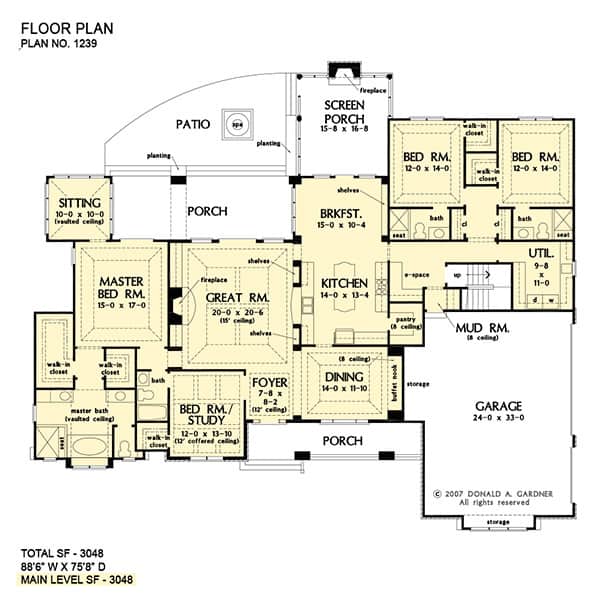
Main Level floor plan shows that the home includes three bedrooms, each with ample closet space. The open-concept great room, measuring 20′ x 20’6″, is the heart of the home, featuring a fireplace and ample natural light. The adjacent kitchen and dining room provide a seamless flow for entertaining and everyday living.
Buy: Donald A. Gardner: Home Plan # W-1239
Bonus Room With Attic Access (Full of Potential!)

Ranch home comes with a bonus room that can be adjusted to the owner’s unique needs (home office, playroom, home theater…etc.) The bonus room’s location on the upper level provides privacy and quiet. The optional bonus room square footage of 795 square feet adds significant value to the home.
Highlighted Basement Section of Main Level
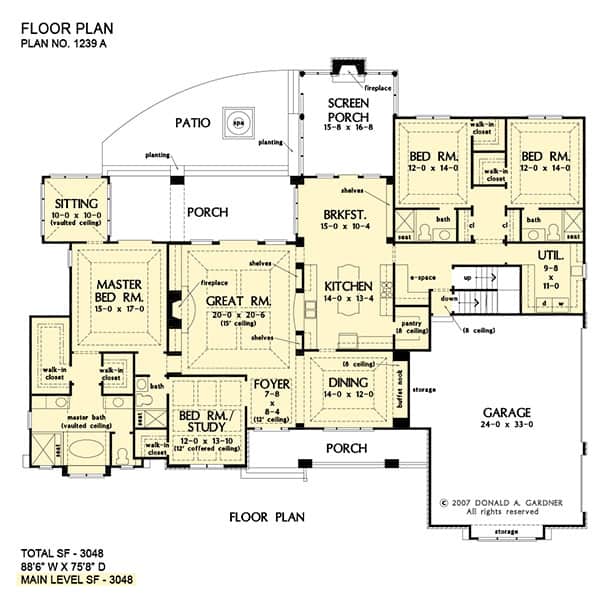
As a bonus, the main layout includes a large recreation room, a wet bar, and a game room, providing ample opportunities for entertainment and relaxation. The basement level of the plan showcases the spacious outdoor patio and multiple porches. There’s a spacious 3-car garage with room for excess storage.
Buy: Donald A. Gardner: Home Plan # W-1239
Expansive Backyard With Multiple Outdoor Living Spaces
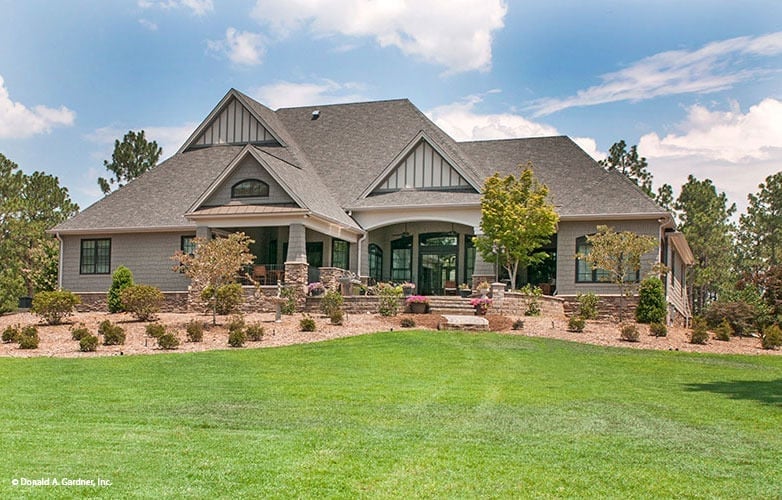
A large covered porch with stone columns and a vaulted ceiling creates a shaded and comfortable area for outdoor entertaining. The covered porch is complemented by a screened-in porch, offering additional protection from the elements. Large windows in the rear of the home provide natural light and views of the backyard.
Family-Suited Backyard with Outdoor Kitchen
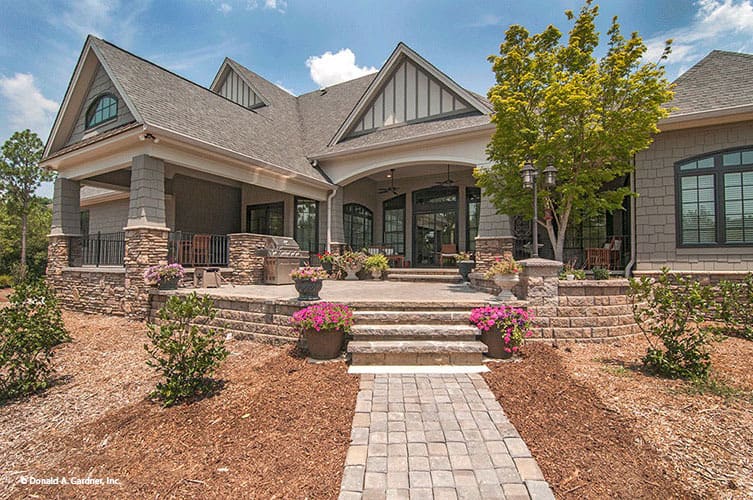
Here we see a stone patio with a built-in outdoor kitchen that provides an ideal area for entertaining guests and enjoying al fresco dining. The patio features a grill, counter space, and a sink, making it easy to prepare and serve meals outdoors. The covered porch and screened-in porch offer additional seating and shade, creating a comfortable and relaxing atmosphere.
3-Car Garage With Wrought Iron Sconces
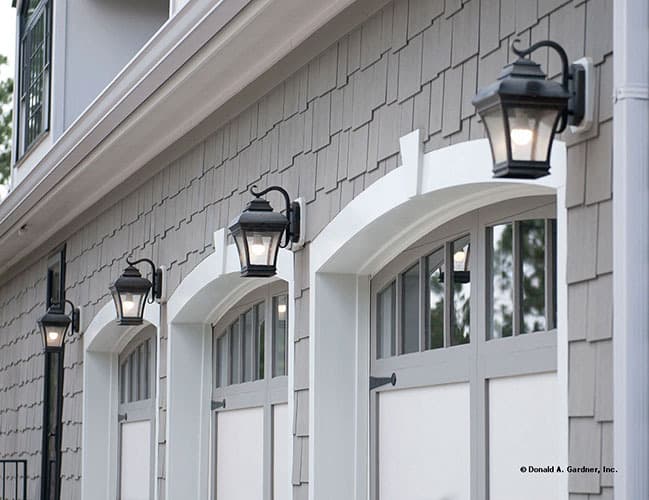
Garage doors are framed by arched windows and are illuminated by stylish wrought iron sconces. The combination of these elements creates a sophisticated and welcoming entrance. The home’s siding, featuring a combination of wood shingles and smooth stucco, adds to the overall visual appeal.
Grand Foyer With Decorative Ceiling
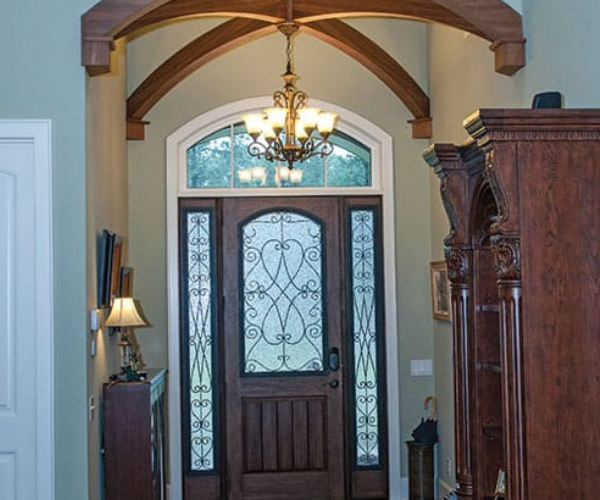
Foyer features a decorative wood-beamed ceiling that creates a sense of grandeur and height. A wooden console table provides a practical and stylish space for keys, mail, and other essentials. The glazed entry door, bordered by sidelights and an arched transom, allows for ample natural light and adds to the home’s elegant appeal.
Great Room With Sliding Glass Door
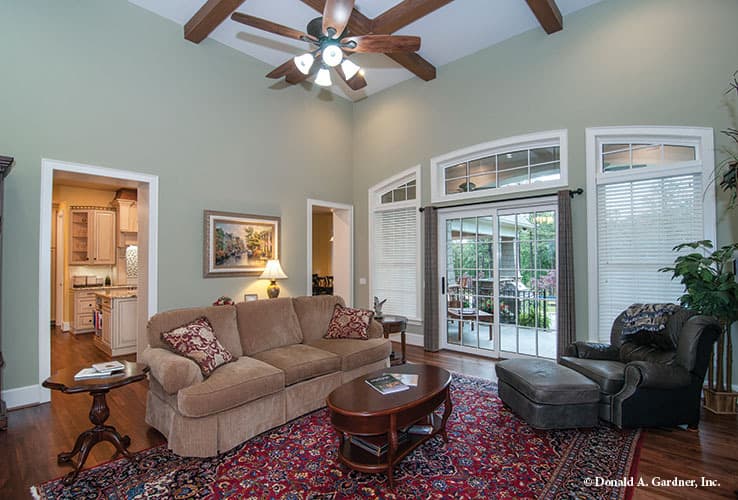
Great Family room features a vaulted ceiling with exposed wood beams, creating a dramatic and open feel. A large sliding glass door leads to a covered patio, offering seamless indoor-outdoor living. The seating area includes a comfortable skirted sectional sofa, a black leather lounge chair, and dark wood tables, all arranged around a vibrant red-patterned rug.
Stone Fireplace Adorned With Built-In Shelf Units
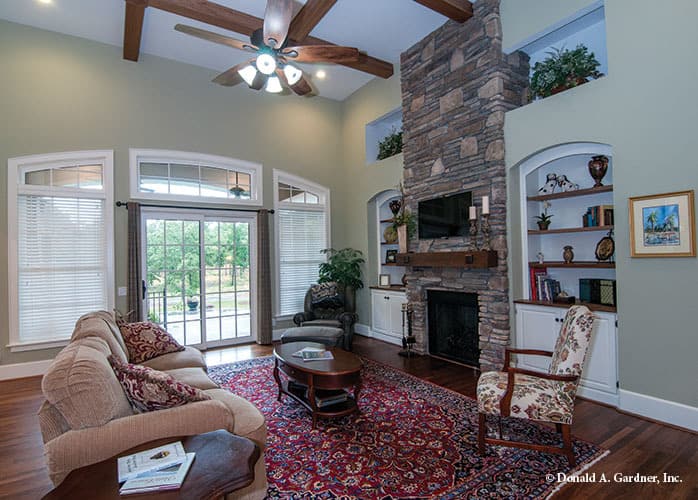
Here’s another view of the spacious great room. The focal point of the room is a stone fireplace flanked by built-in shelves and cabinets, providing storage and display space. A television is mounted above the fireplace, offering entertainment options.
Spacious Kitchen with Granite Countertops
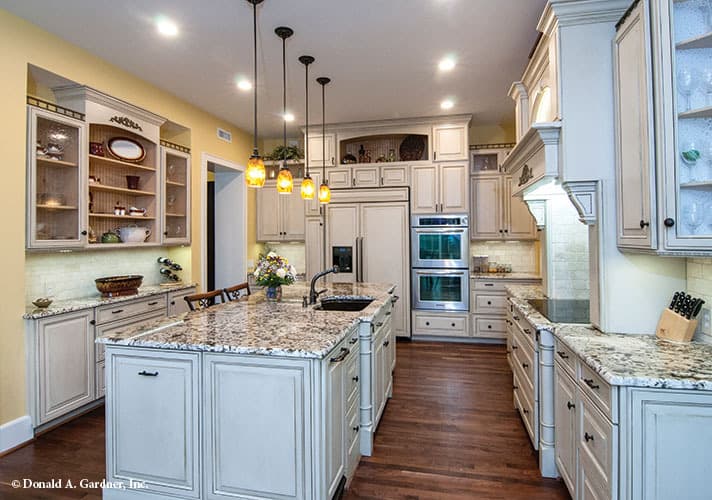
Kitchen features white cabinetry with crown molding and glass-door inserts, adding a touch of elegance. Granite countertops provide a durable and stylish surface for food preparation. The large center island, equipped with a sink, offers ample workspace and seating for casual dining.
Ample Kitchen Storage Room (10+ Cabinets!)
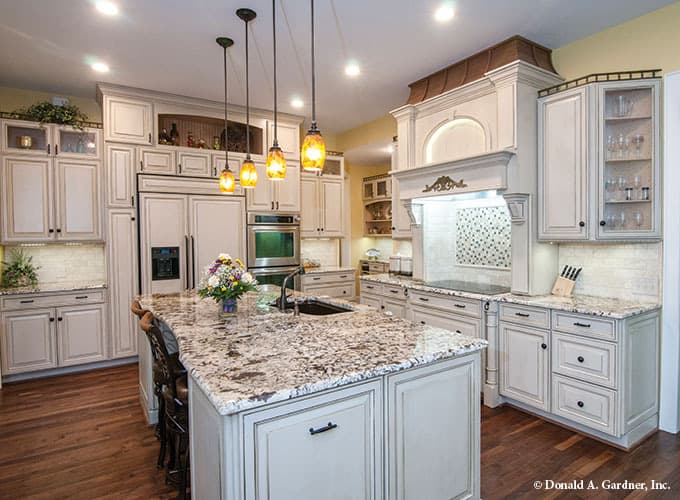
Combination of recessed ceiling lights and warm glass pendants suspended over the center island highlight the bright and airy atmosphere. The pendant lights add a touch of elegance and provide additional task lighting. The ample natural light from the windows further enhances the kitchen’s inviting ambiance.
Large Arched Windows in Dining Room
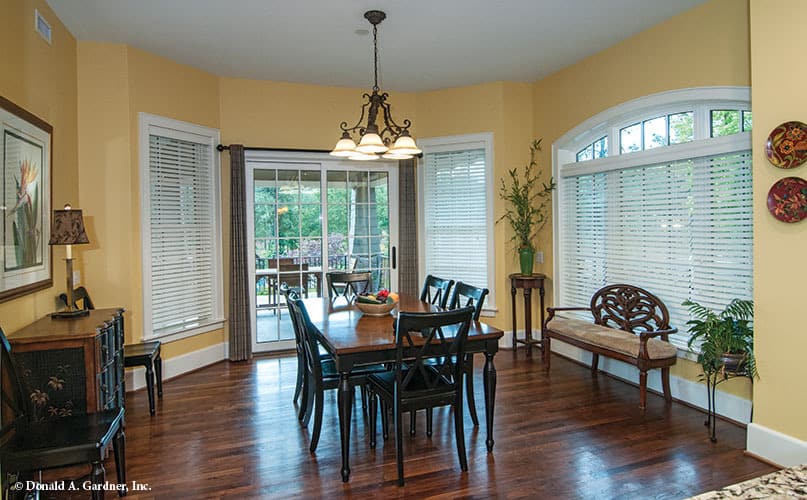
Dining room features a large arched window that provides ample natural light and views of the backyard. A buffet table offers additional serving space, while a matching dining set and a cushioned bench provide comfortable seating for meals and gatherings. The room’s warm color palette and hardwood flooring create a welcoming atmosphere.
Master Bedroom Has an Attached Patio and Seating Area
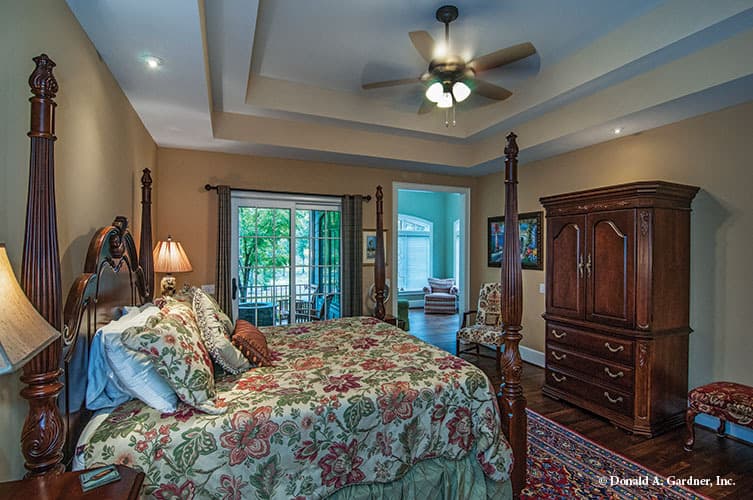
Primary bedroom features a vaulted ceiling with decorative details, creating a sense of grandeur. A sliding glass door leads to a private balcony or patio, offering outdoor access. The room is furnished with a four-poster bed, a comfortable sitting area, and a wooden wardrobe for storage.
Attached Patio Features Stone Fire Pit
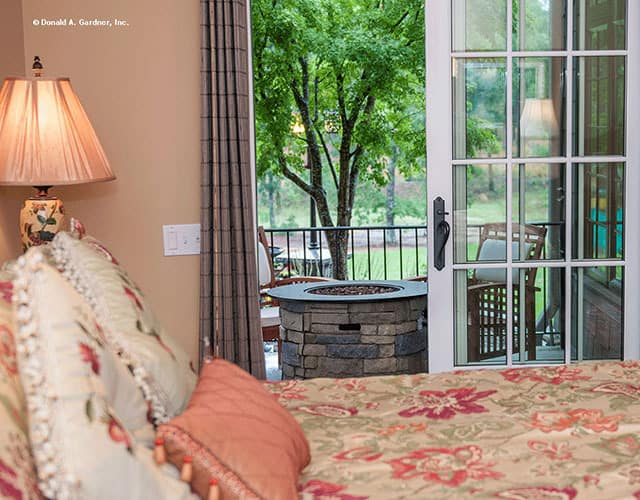
There’s a sliding glass door that leads to a private balcony or patio, offering access to a serene outdoor space. A stone fire pit is visible on the patio, providing the perfect atmosphere for outdoor relaxation. The lush greenery beyond the patio creates a peaceful ambiance.
Luxurious Primary Bathroom with Dual Vanities
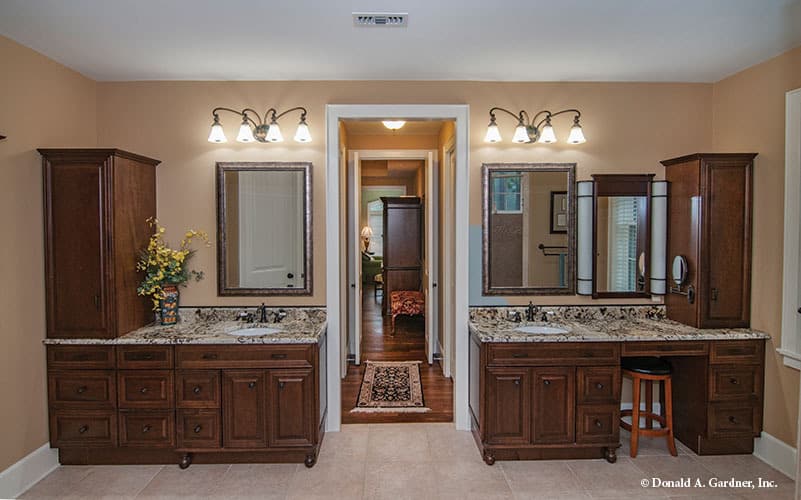
Master en suite bathroom features dual vanities with granite countertops and plenty of storage space in the cabinets below. Linen closets are located on either side of the vanities, providing additional storage for towels and toiletries. The room’s warm color palette and elegant fixtures create a spa-like atmosphere.
Primary Bathroom Features Soaking Tub and Walk-in Shower
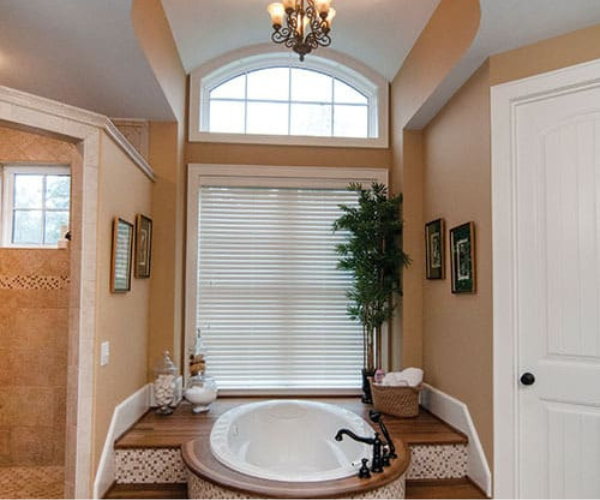
Primary bathroom stands out for its deep soaking tub with a built-in bench and a curved, barrel-vaulted ceiling. The tub is surrounded by beautiful tile work and offers a relaxing and indulgent experience. A spacious walk-in shower is also included, providing a convenient and modern option for bathing.
Kid Bedrooms Have Private Walk-In Closets and Bathrooms
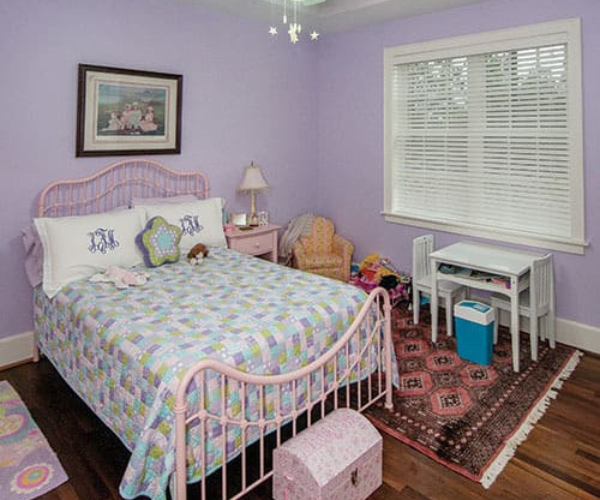
Kid’s bedroom is painted in a soft lilac hue, creating a calming and inviting atmosphere. A delicate pink metal bed, adorned with a patchwork quilt and monogrammed pillows, adds a touch of whimsy to the space. A white desk and chair provide a functional area for homework or creative pursuits, while a colorful rug adds a pattern and texture to the room.
Adjacent Kid-Friendly Bedroom with En-Suite Bathroom
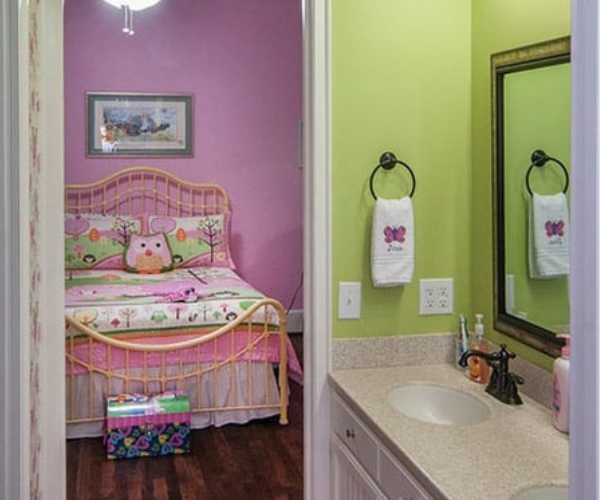
Second kid’s bedroom also features a charming pink metal bed. The adjacent en-suite bathroom, painted in a refreshing lime green, complements the bedroom’s colorful palette. The bathroom features a vanity with a white countertop and a matching mirror, providing a functional and stylish space for daily routines.
Utility Room Accessible From Backyard
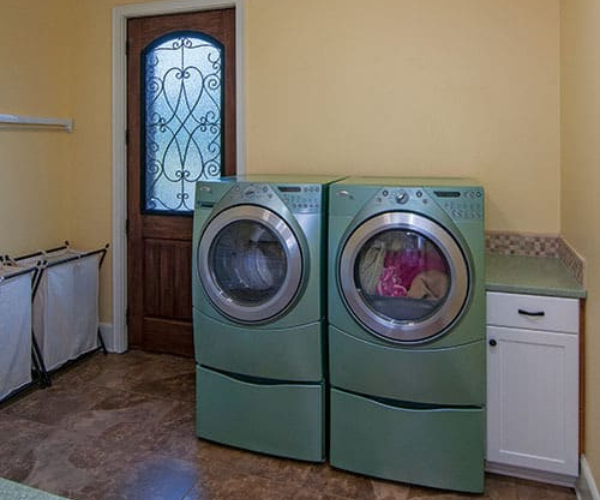
Well-designed laundry room features a practical layout and ample storage space. A front-load washer and dryer are neatly positioned side-by-side, while multiple countertops provide a workspace for folding laundry and other tasks. Laundry hampers are conveniently located nearby, keeping the room organized.
Roofed Porch Overlooking Playground
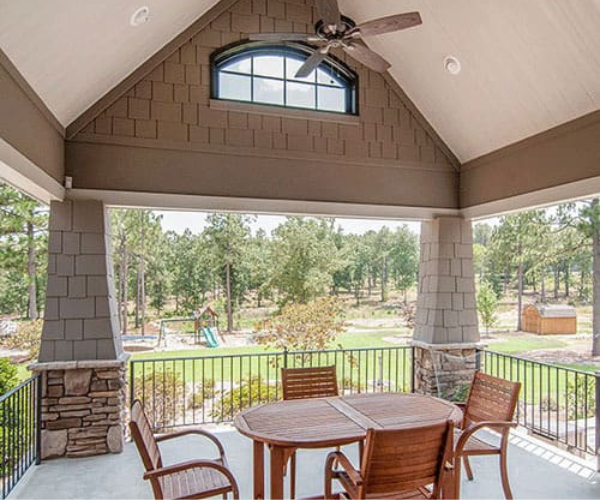
Vaulted ceiling with exposed rafters creates a dramatic and open feel, while the ceiling fans provide a gentle breeze on warm days. The concrete flooring is durable and easy to maintain, while the wooden furnishings add warmth and character. The porch overlooks a scenic backyard with trees, greenery, and a playground, providing a peaceful and enjoyable atmosphere.
Buy: Donald A. Gardner: Home Plan # W-1239






