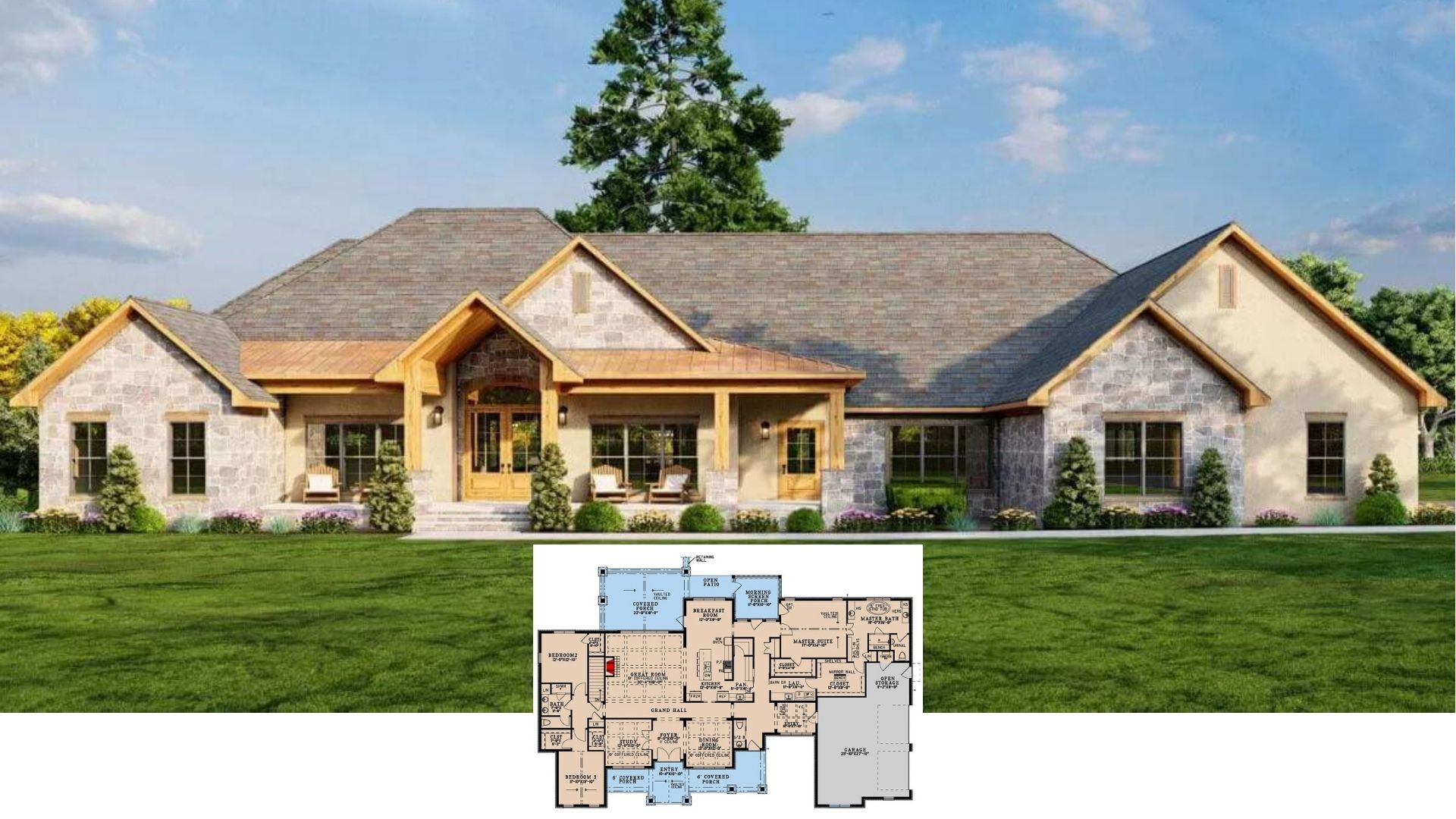Welcome to this exquisite 5,327 sq. ft. residence that artfully combines classic elegance with modern amenities. Featuring five spacious bedrooms, and six luxurious bathrooms, and sprawling over two stories, this home ensures ample space and privacy. Complemented by a three-car garage, the residence embodies a sophisticated style through its unique stone façade, arched windows, and central dormer, reminiscent of timeless European architecture.
Wow, Check Out the Distinctive Stone Facade and Dormer Windows

This home reflects a European-inspired design, blending traditional elements like its distinctive stone façade and arched windows with contemporary functionality. As you explore this remarkable estate, you’ll find thoughtful details and luxurious features offering a harmonious blend of comfort and sophistication throughout its spacious layouts.
Explore the Spacious Layout with a Pool Concept and Patio

This first-floor plan highlights an open layout featuring a large family room and an adjacent breakfast nook, perfect for gatherings. The master suite, complete with a sitting area and direct access to a luxurious bathroom, ensures privacy and comfort. A three-car garage and thoughtful outdoor spaces, including a patio and pool concept, enhance both functionality and leisure.
Buy: Home Stratosphere – Plan: 015-1005
Second Floor Features Game Room and Private Balcony

This second-floor layout emphasizes entertainment, featuring a spacious game room right next to a cozy media room, perfect for movie nights. Bedrooms 3, 4, and 5 are strategically placed for privacy, each with easy access to two shared bathrooms. The addition of a balcony offers an outdoor retreat, seamlessly extending the indoor living spaces.
Buy: Home Stratosphere – Plan: 015-1005
Arched Brick Detailing Adds Character to This Patio

The rear view of this home highlights an inviting two-story brick facade complete with a charming covered balcony. Arched detailing over the patio adds a touch of architectural flair, perfectly complementing the lush surrounding greenery. Expansive windows line the exterior, ensuring abundant natural light pours into the interior spaces.
Check Out These Striking Iron Doors and Rich Woodwork

The entrance boasts impressive iron double doors with intricate scrollwork, welcoming guests into a space filled with character. Just beyond, warm wooden wainscoting adds a touch of rustic charm, complemented by the rich hardwood floors that flow seamlessly throughout. The pairing of natural materials and classic design elements creates an inviting, elegant foyer.
Admire the Rich Woodwork and French Doors in This Room

This room showcases stunning wood paneling and flooring, creating a warm and inviting ambiance. The floor-to-ceiling windows flood the space with natural light, highlighting the craftsmanship and texture of the wood. Through the elegant glass French doors, a glimpse of the adjoining formal dining room adds a sophisticated touch.
Notice the Ornate Fireplace Mantel and Classic Wood Floors

This living room features a striking white fireplace mantel that serves as the focal point against soft, neutral walls. Rich wood floors extend throughout the space, providing warmth and contrast to the plush red accents. Large windows flood the room with natural light, drawing attention to the thoughtful blend of traditional and modern design elements.
Expansive Granite Kitchen Island Takes Center Stage

This kitchen features a sprawling granite island, perfect for meal prep and casual gatherings. Cream-colored cabinetry and a stone backsplash add a touch of elegance, complementing the warm tones of the hardwood flooring. Large windows and a charming bay window nook bring in plenty of natural light, enhancing the welcoming atmosphere.
Bay Windows Bring Natural Light to This Dining Room

This dining room is enhanced by grand bay windows that offer a panoramic view of the lush surroundings, flooding the space with natural light. The rustic wooden table and chairs add a touch of warmth, perfectly complementing the natural tones of the hardwood floors. Overhead, a wrought iron chandelier adds an element of elegance, tying the room’s classic and welcoming atmosphere together.
Chandelier and Bold Red Accents Elevate This Dining Room

This dining room exudes a classic elegance with its ornate chandelier, casting a warm glow over the space. The vibrant red chairs and richly patterned rug add a striking contrast to the otherwise neutral palette, creating an inviting atmosphere. Large windows surround the room, offering abundant natural light and serene views of the greenery outside.
Look at the Tray Ceiling and Fireplace in This Bedroom

This spacious bedroom features a striking tray ceiling, adding architectural interest and a sense of height to the room. The elegant white fireplace creates a warm focal point, balancing the clean, neutral tones of the decor. Large bay windows flood the space with natural light, enhancing the serene ambiance.
Freestanding Tub and Dual Vanities Enhance This Bathroom

This luxurious bathroom features a centrally placed freestanding tub, creating a perfect retreat for relaxation. The dual vanities with elegant mirrors provide ample space and add a touch of symmetry to the design, while the soft, neutral tones enhance the calming atmosphere. Natural light pours in from strategically placed windows, ensuring a serene environment that connects beautifully with the nature outside.
Check Out the Versatile Bunk Beds in This Bedroom

This bedroom features sturdy wooden bunk beds, perfect for maximizing space in a stylish way. Neutral walls and carpeting create a calm backdrop, allowing the warm wood tones to stand out beautifully. The room’s practical layout includes easy access to an ensuite, enhancing functionality without sacrificing comfort.
Wall of Windows and Dark Wood Flooring Create a Striking Look

This living room exudes an inviting charm with its expansive windows, offering views and ample natural light. The rich, dark wood flooring adds depth and sophistication, perfectly complementing the neutral-toned seating arrangement. A ceiling fan in the center ensures comfort while maintaining the room’s balanced and understated elegance.
Buy: Home Stratosphere – Plan: 015-1005






