Welcome to this remarkable Craftsman home boasting 2,717 sq. ft. of expertly designed space across two stories. With three bedrooms and 3.5 bathrooms, this home artfully combines traditional style with modern living. The generously sized three-car garage and bold timber accents set the stage for its unique character and practical luxury. Explore vaulted porches and a thoughtfully designed great room that perfectly blend comfort with a flair for the dramatic.
Craftsman Delight with Bold Timber Accents and Expansive Garage Space

This design showcases the timeless appeal of Craftsman architecture, characterized by its handcrafted details and rustic roots. Timber framing and stone pillars convey a strong connection to nature, while contemporary elements like dark corrugated metal roofing and barn-style doors introduce a modern twist. As you delve deeper into this home’s layout and aesthetic, be ready to be enchanted by its blend of innovation and tradition, creating a perfect abode for both relaxation and dynamism.
Explore the Thoughtful Layout with Generous Great Room and Vaulted Porches

This floor plan emphasizes functionality and comfort, featuring a spacious great room seamlessly connected to the dining area and kitchen. The vaulted porches at the front and back offer inviting spaces for relaxation, enhancing the craftsman charm. With a dedicated den/office, master suite, and expansive shop/garage, this layout is perfect for both work and leisure.
Buy: Architectural Designs – Plan 25748GE
Upper-Level Loft Offers Versatile Attic Space

This upper floor plan features a spacious loft overlooking an open area below, perfect for a cozy retreat or family gatherings. Adjacent to the loft, Bedroom 3 offers privacy and convenience with a nearby bathroom. The attic provides additional storage or expansion possibilities, enhancing the flexibility of this charming craftsman home.
Buy: Architectural Designs – Plan 25748GE
Spot the Barn-Style Doors Framing This Modern Craftsman Gem
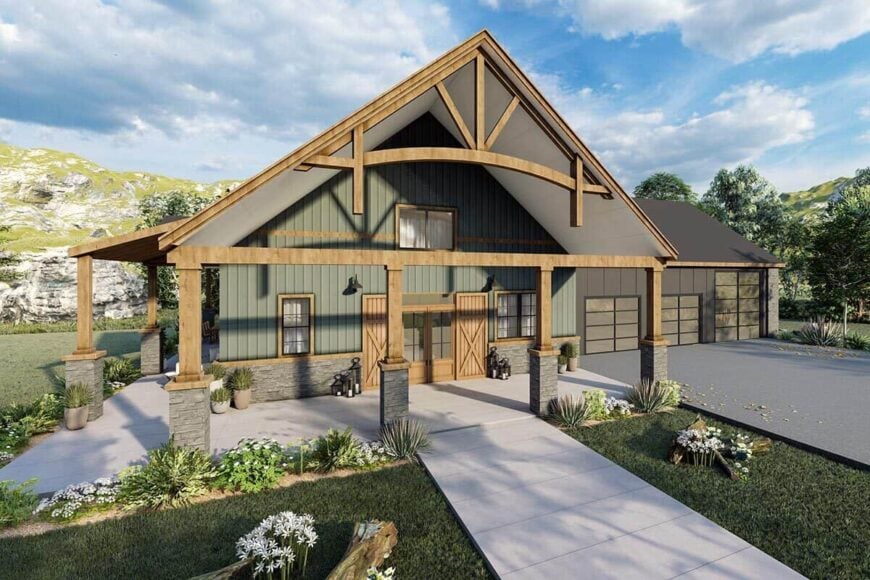
This modern craftsman home is elevated by its striking barn-style wooden doors, melding traditional elements with contemporary aesthetics. Bold timber beams and textured stone pillars enhance the rustic appeal against the sleek lines of the metal roofing. Soft green siding and a welcoming porch blend seamlessly with the surrounding nature, creating an inviting facade that speaks to both tradition and innovation.
Admire the Timber-Framed Porch with Stone Pillars on this Craftsman Retreat
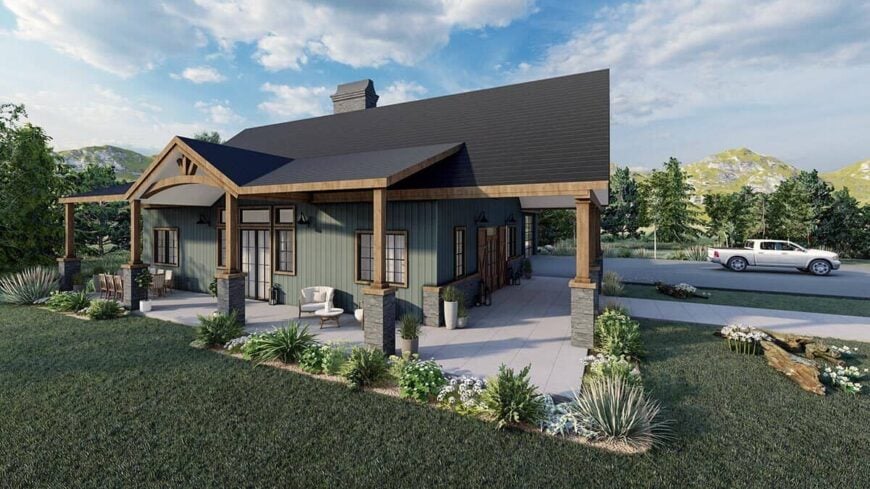
This craftsman home features a striking timber-framed porch, inviting you to relax while enjoying the surrounding landscape. The dark metal roof pairs elegantly with the soft green siding, with stone pillars adding a rustic touch to the structure. Expansive windows frame the facade, providing a seamless connection between indoors and the scenic outdoors.
Timber Detailing Highlights This Craftsman Porch
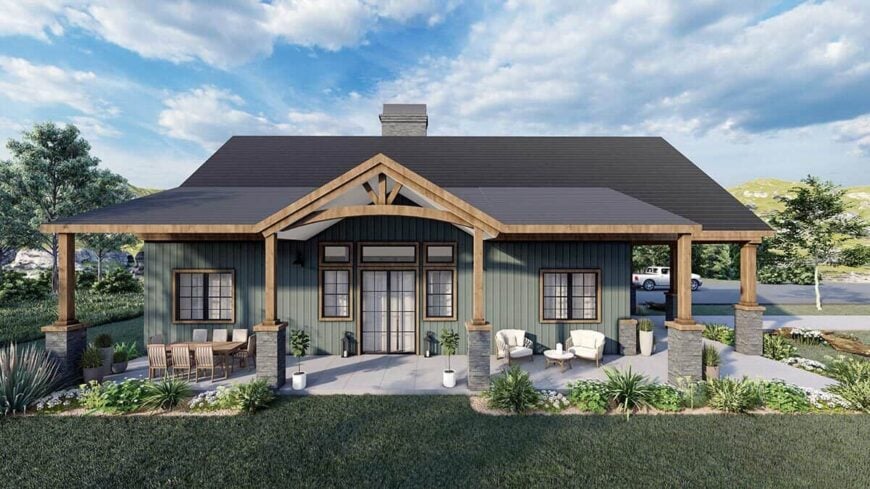
This craftsman home’s front facade highlights intricate timber detailing that frames a generous porch, perfect for outdoor gatherings. The soft green siding contrasts with the dark roof, creating a harmonious blend with nature. Stone pillars anchor the design, adding a touch of rustic elegance to this serene retreat.
Check Out the Dramatic Stone Fireplace Anchoring This Living Room
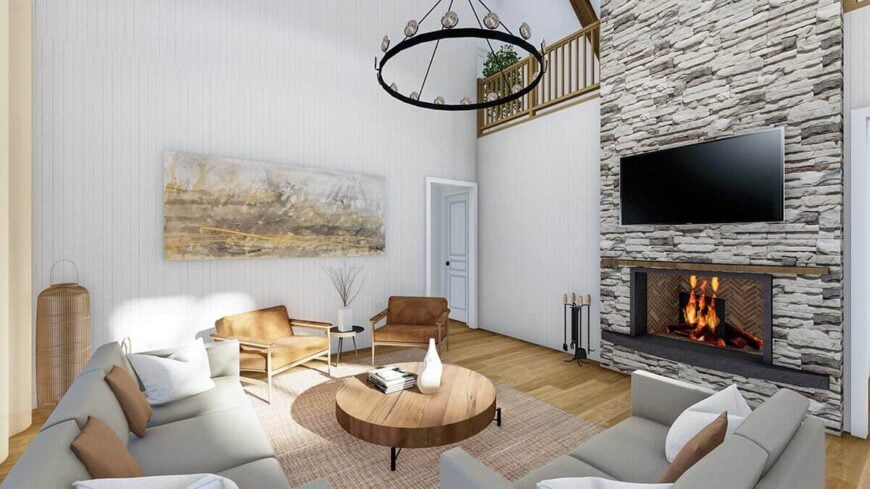
This living room balances rustic features with modern elements, highlighted by a dramatic stone fireplace that extends to the ceiling. The wooden accents and open loft railing above introduce an inviting warmth and continuity with the craftsman’s style. A circular chandelier and neutral-toned furniture create a serene atmosphere, encouraging relaxation and gatherings.
Vaulted Ceilings and Stylish Lighting Define This Open Living Area
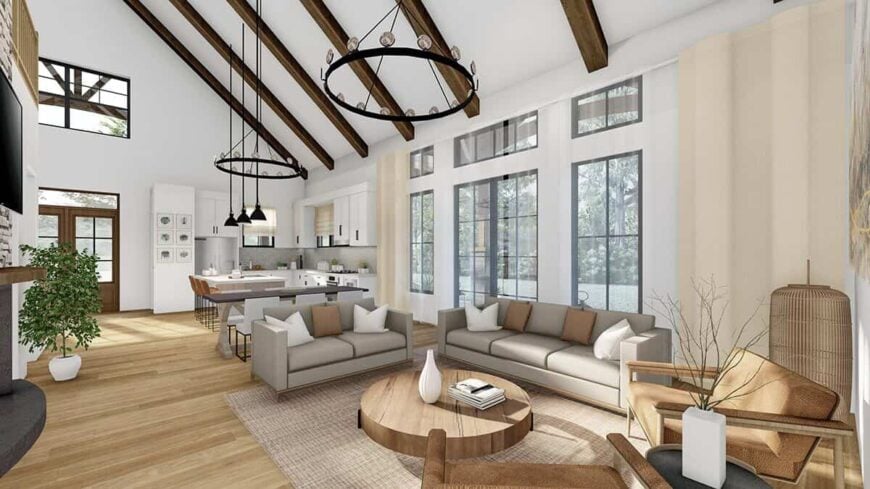
This expansive living room showcases stunning vaulted ceilings with exposed wooden beams, adding depth and character to the space. The open-concept design seamlessly connects to the kitchen, with large windows inviting natural light and offering views of the surrounding landscape. Two large circular chandeliers provide a modern touch, highlighting the room’s blend of craftsman charm and contemporary elegance.
Experience the Style of this Open-Concept Kitchen & Living Room with Vaulted Ceilings
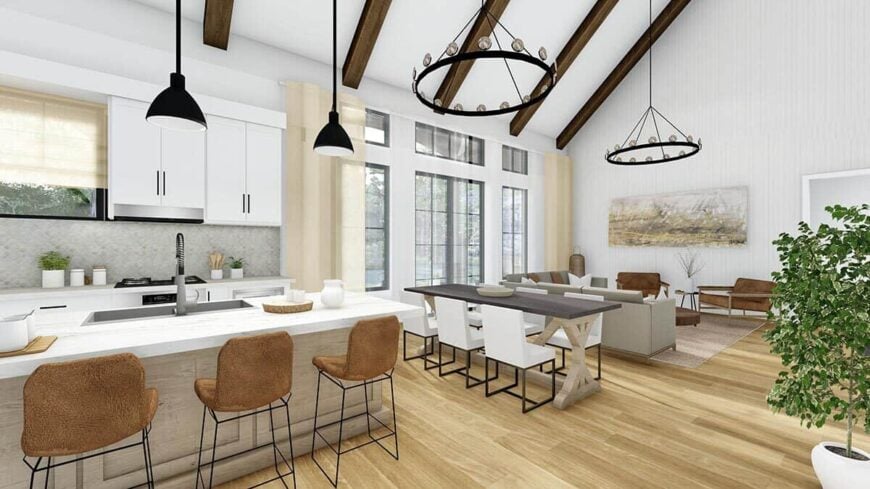
This open-concept space showcases a seamless blend of kitchen and living areas, accentuated by impressive vaulted ceilings with exposed beams. The kitchen island, with chic pendant lighting, offers both functionality and style, pairing beautifully with leather bar stools. Expansive windows and modern chandeliers fill the room with natural light, bringing an air of sophistication and warmth to this contemporary craftsman design.
Open Kitchen Features Vaulted Ceilings and a Vibrant Island
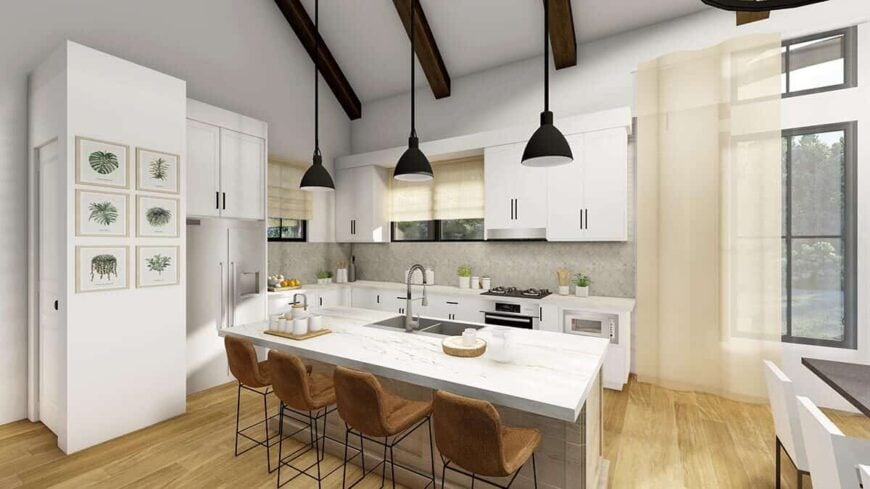
This kitchen emphasizes a contemporary craftsman vibe with its vaulted ceilings and exposed wooden beams. A sleek, marble-topped island serves as the focal point, paired with leather bar stools that invite casual dining and conversation. The abundant natural light and elegant pendant lighting create a warm, welcoming atmosphere, ideal for both cooking and entertaining.
Marvel at the Lofty Vaulted Ceilings and Striking Stone Fireplace
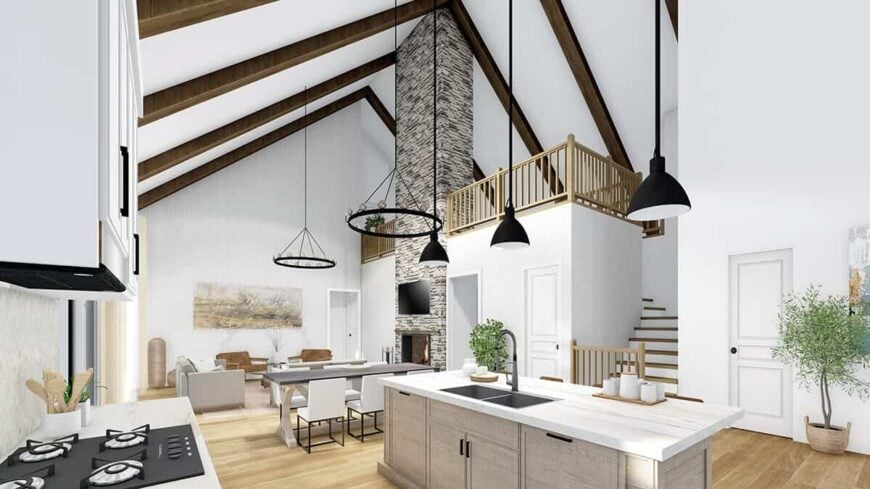
This open living area impresses with its lofty vaulted ceilings adorned with wooden beams, adding architectural depth. At its heart, a towering stone fireplace commands attention, seamlessly anchoring the space. Modern pendant lights and a kitchen island complete the contemporary craftsman aesthetic, offering both style and functionality in this inviting setting.
Relax in Peace in This Minimalist Bedroom with Earthy Tones
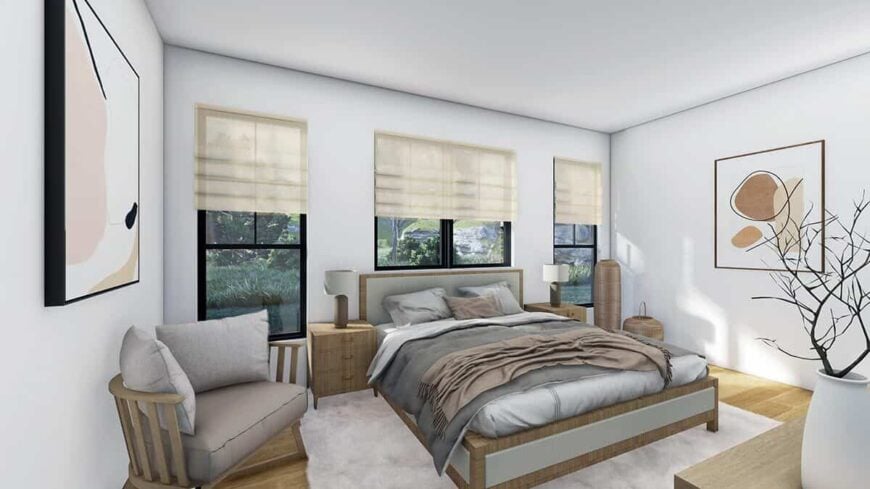
This bedroom features a minimalist design, highlighted by soft, earthy tones that create a calming atmosphere. Large windows invite ample natural light, enhancing the serene aesthetic and offering views of the lush surroundings. The simple lines of the bed and furniture complement the neutral artwork, making this space both modern and cozy.
Soft Neutral Accents Give This Minimalist Bedroom a Calming Vibe
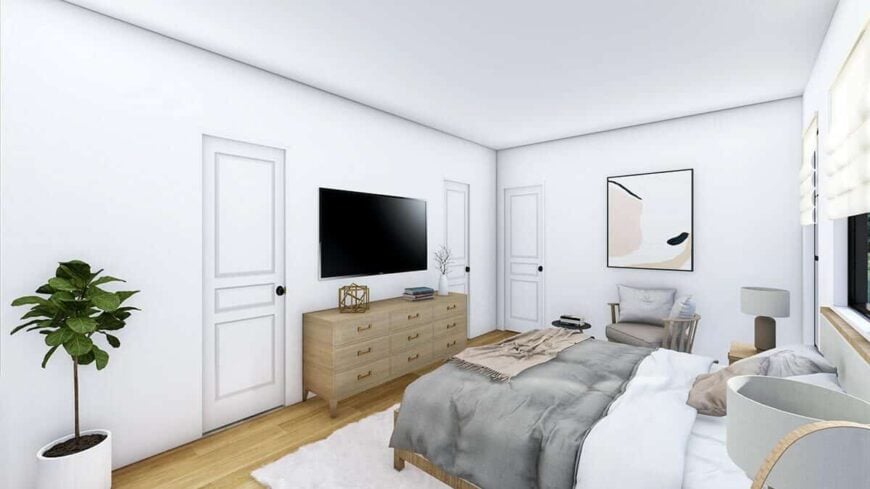
This bedroom showcases a minimalist aesthetic with clean lines and neutral tones, fostering a serene environment. A sleek wooden dresser sits beneath a wall-mounted TV, while abstract art adds a touch of modern flair. The cozy seating area and plush bedding complete the space, offering a perfect blend of comfort and style.
Oval Tub Serves as a Focal Point in This Bathroom
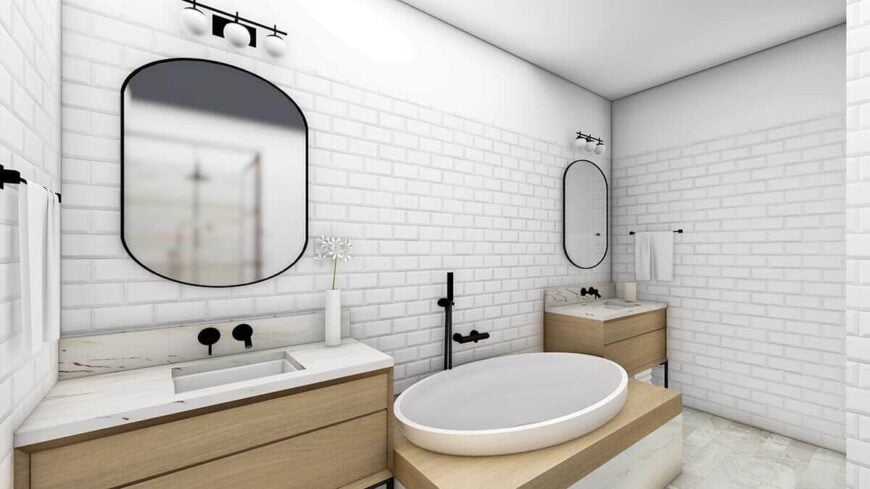
This bathroom features a contemporary design with a focus on clean lines and modern simplicity. The minimalist aesthetic is highlighted by the oval freestanding tub, which takes center stage against a backdrop of matte white subway tiles. Light wood cabinetry and matte black fixtures add contrast, bringing a touch of warmth and style to the luxurious space.
Frameless Glass Shower Complements Textured White Brick in This Bathroom
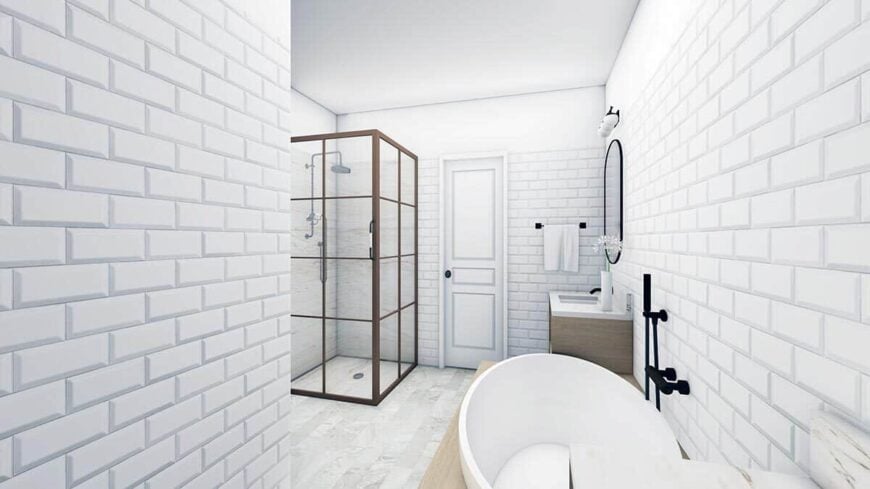
This bathroom’s crisp, white brick walls create a clean backdrop, enhancing the modern craftsman aesthetic. The frameless glass shower enclosure, with sleek metal framing, adds a touch of industrial chic. A curved freestanding tub and minimalist vanity balance the space with subtle wooden accents, completing the contemporary look.
Buy: Architectural Designs – Plan 25748GE






