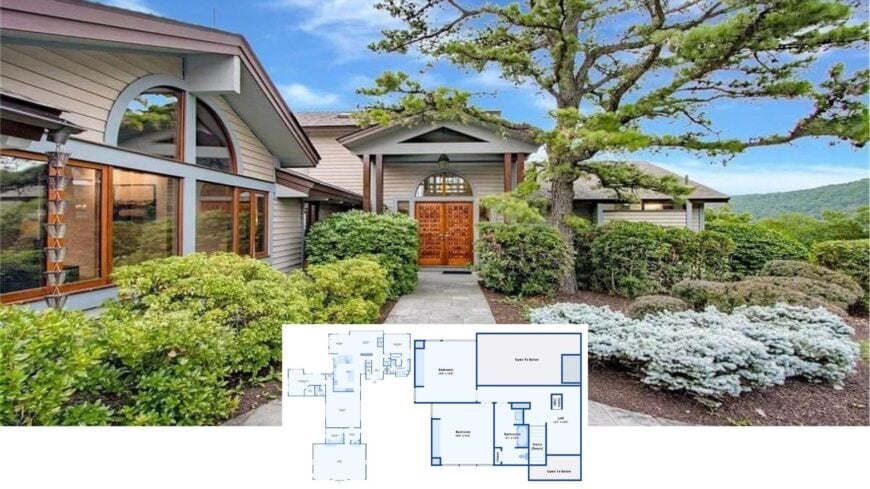
Welcome to an exquisite Craftsman-style home that captures your attention from the very first glance. With its expansive 6,849 square feet of living space, situated on a property size of 26.70 acres, this home offers four bedrooms and five baths, perfectly designed for both family living and graceful entertaining.
Built in 1994, the striking arched window at the entrance, which beautifully complements the clean lines and earthy tones, beckons you to explore further into the home’s thoughtfully designed interiors.
Explore This Craftsman Home with a Striking Arched Window Entrance
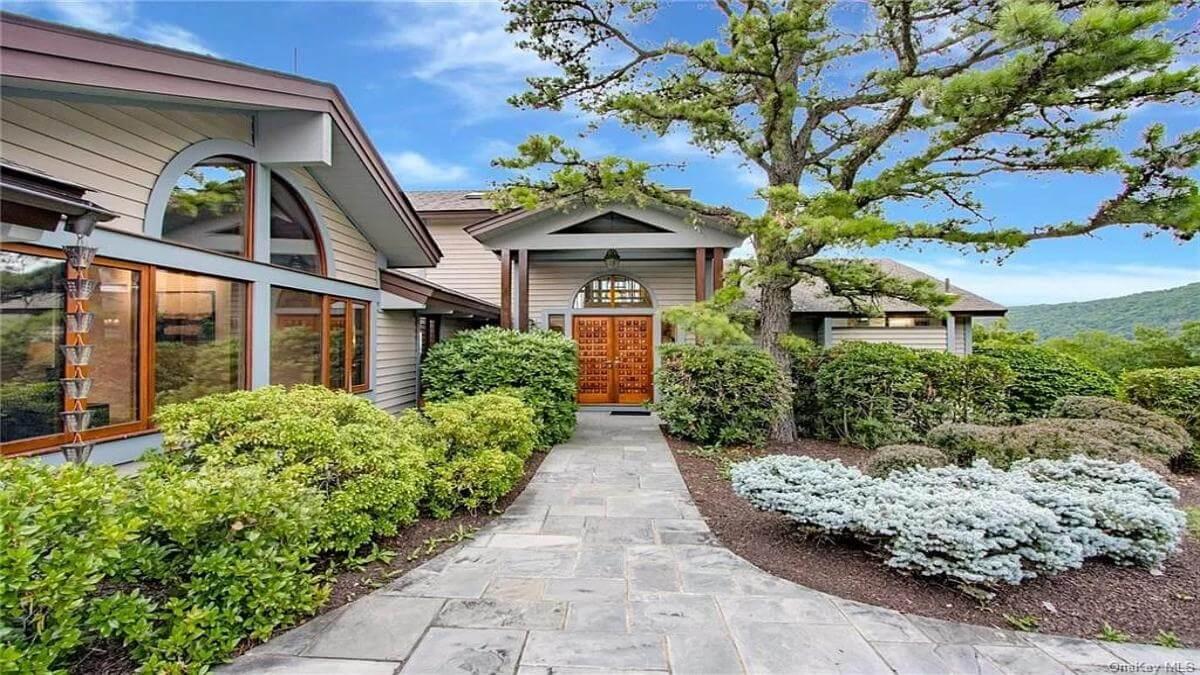
The architectural style of this home leans heavily into the classic Craftsman tradition, celebrated for its meticulous attention to detail and use of natural materials.
I appreciate how the home’s facade harmonizes these elements, from the grand entrance framed by lush landscaping to the inviting path leading through a peaceful, paved garden.
As you step inside, the open-concept floor plan unfolds, seamlessly connecting kitchen, dining, and living spaces for a welcoming vibe perfect for gatherings.
Check Out the Expansive Open-Concept Layout of This Craftsman Gem
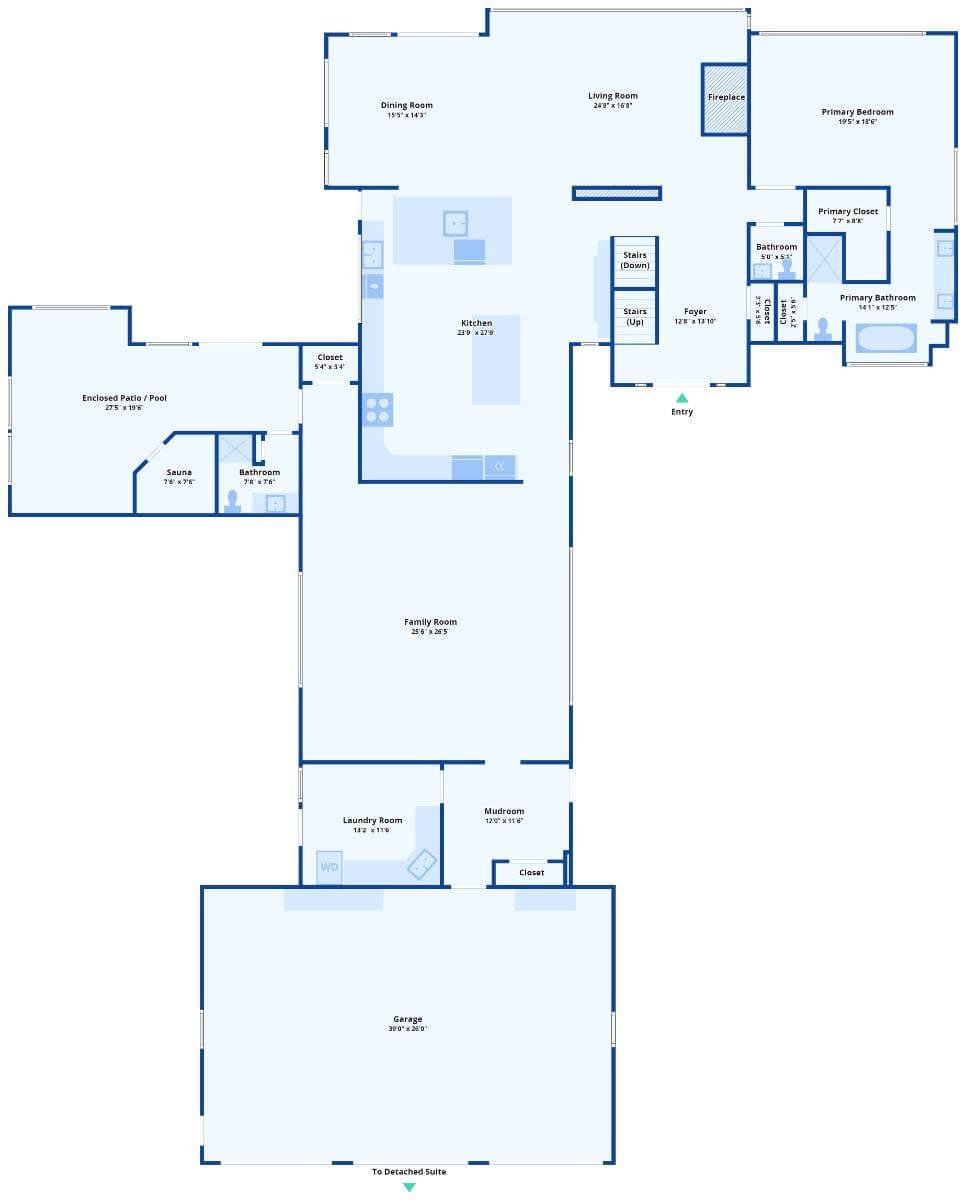
The floor plan reveals a spacious, open-concept design with the kitchen seamlessly connecting to the dining and living rooms. I love how the primary suite is tucked away for privacy, adjacent to a luxurious primary bathroom and expansive closet.
Not to mention, there’s an enclosed patio area perfect for entertaining, complete with a sauna for those relaxing evenings.
Explore the Upper Floor: Comfortable Bedrooms and a Versatile Loft
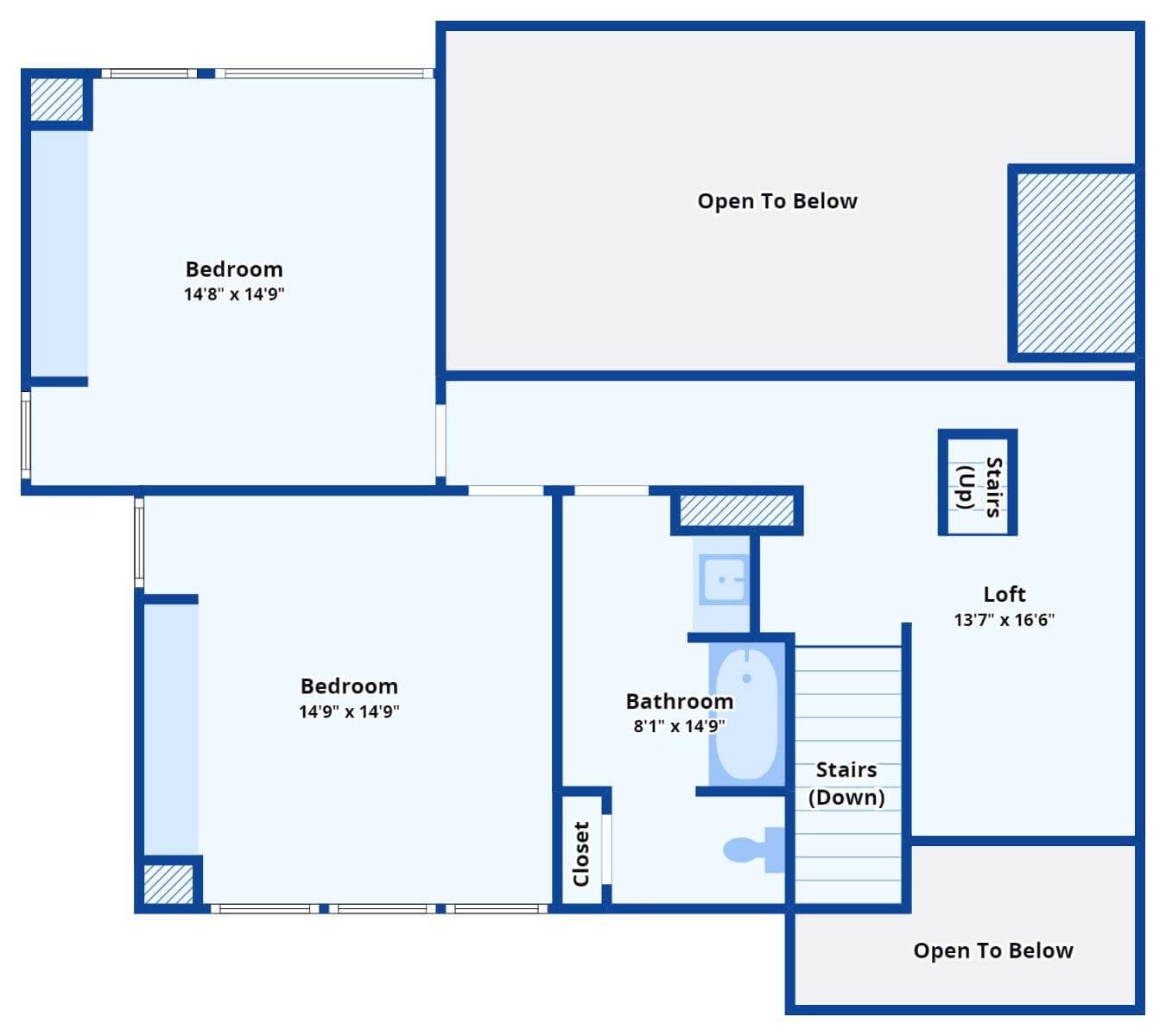
This floor plan highlights two generous bedrooms, each nearly 15 feet square, perfect for creating personalized sanctuaries. I like how the central bathroom is smartly positioned for accessible comfort.
The loft space adds a versatile touch, overlooking the area below and inviting creative uses like a reading nook or a home office.
Discover the Versatile Flex Room and Home Office Setup
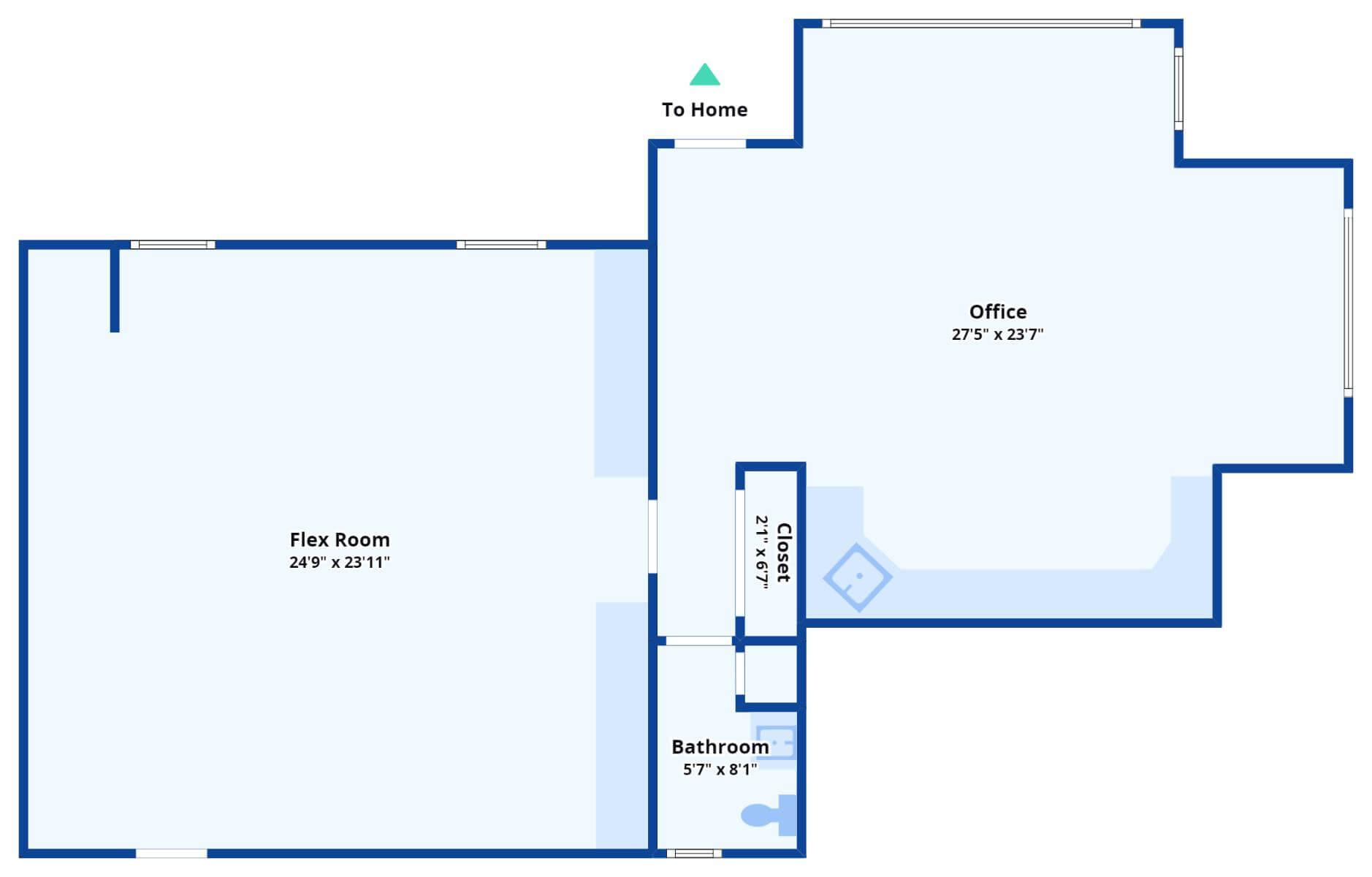
This floor plan highlights a flex room, ideal for any family activities you have in mind. The adjacent office space, nearly 28 feet in length, offers an expansive area for working from home, complete with convenient access to a bathroom.
I appreciate the thoughtful layout, which separates work and play areas while staying connected to the main home.
Dive into the Lower Level: Expansive Flex Spaces and Office Potential
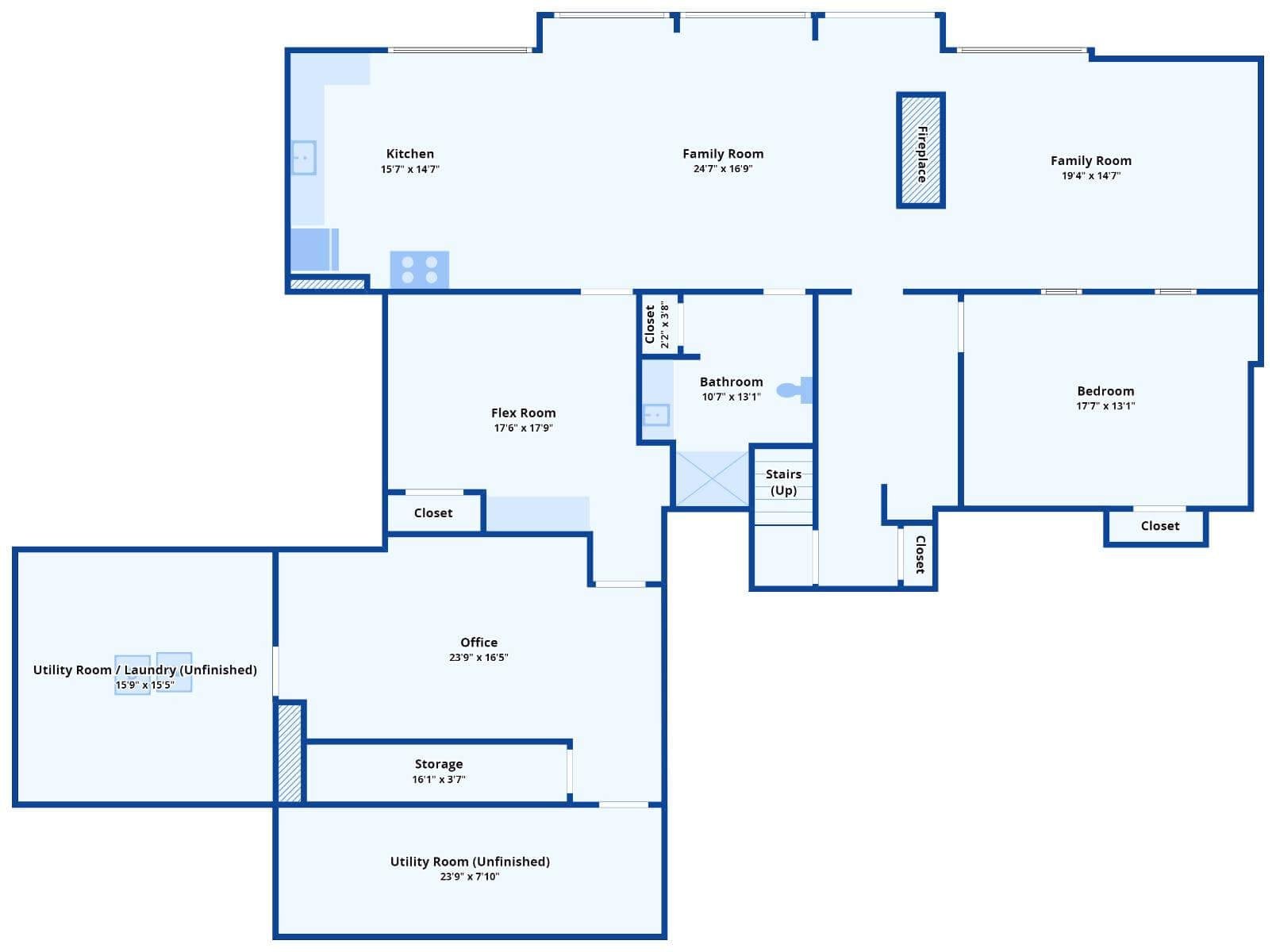
This floor plan showcases a sprawling lower level, featuring a significant flex room and a large office space that’s nearly 24 by 17 feet. I love the seamless transition from the family room to the connected kitchen, ensuring entertaining is a breeze.
With unfinished utility rooms offering additional possibilities, this space truly invites creativity and customization.
Listing agent: Alicia S Goldman @ Christie’s Int. Real Estate – Zillow
Stunning Craftsman Facade with Arched Window and Unruffled Landscape
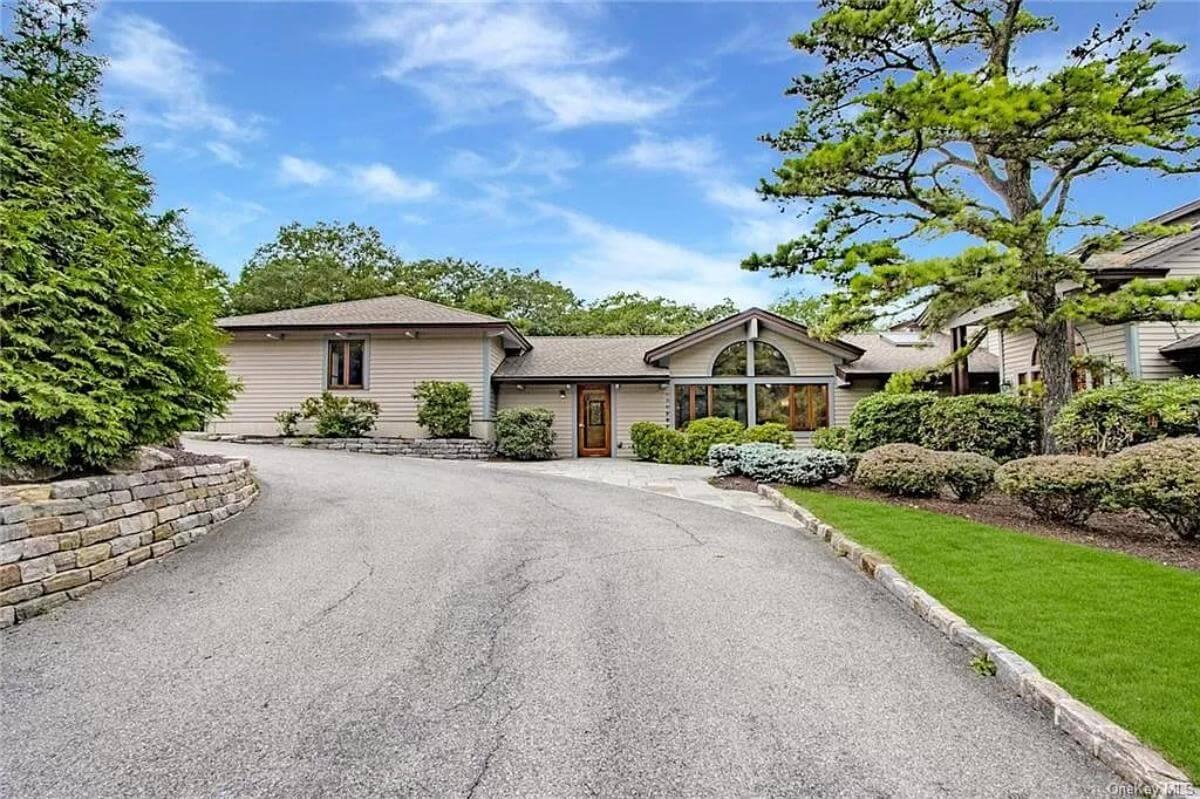
I love how this Craftsman home beautifully integrates nature with its lush landscaping. The standout feature is definitely that expansive arched window, which adds both sophistication and a touch of distinction to the facade.
The welcoming driveway and meticulously arranged stonework guide you gently towards the delightful wooden entrance.
Impressive Entryway with Geometric Wooden Doors and Smooth Tiles
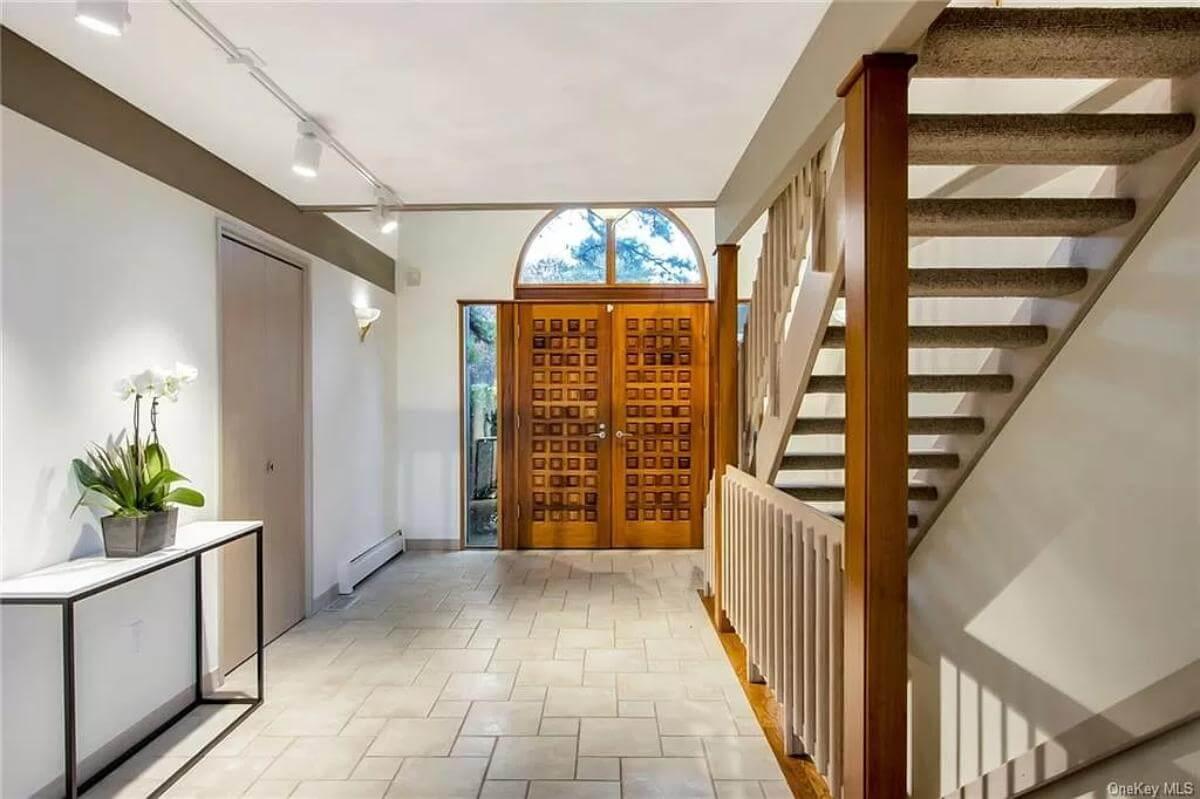
The geometric design of the wooden doors immediately catches my eye, adding a striking focal point to this Craftsman entryway. I appreciate the polished tile flooring that contributes to the clean, minimalist aesthetic while maintaining warmth.
The open staircase with wooden accents complements the doors, creating a seamless transition as you enter the home.
Wow, Look at That Towering Stone Fireplace in This Living Room
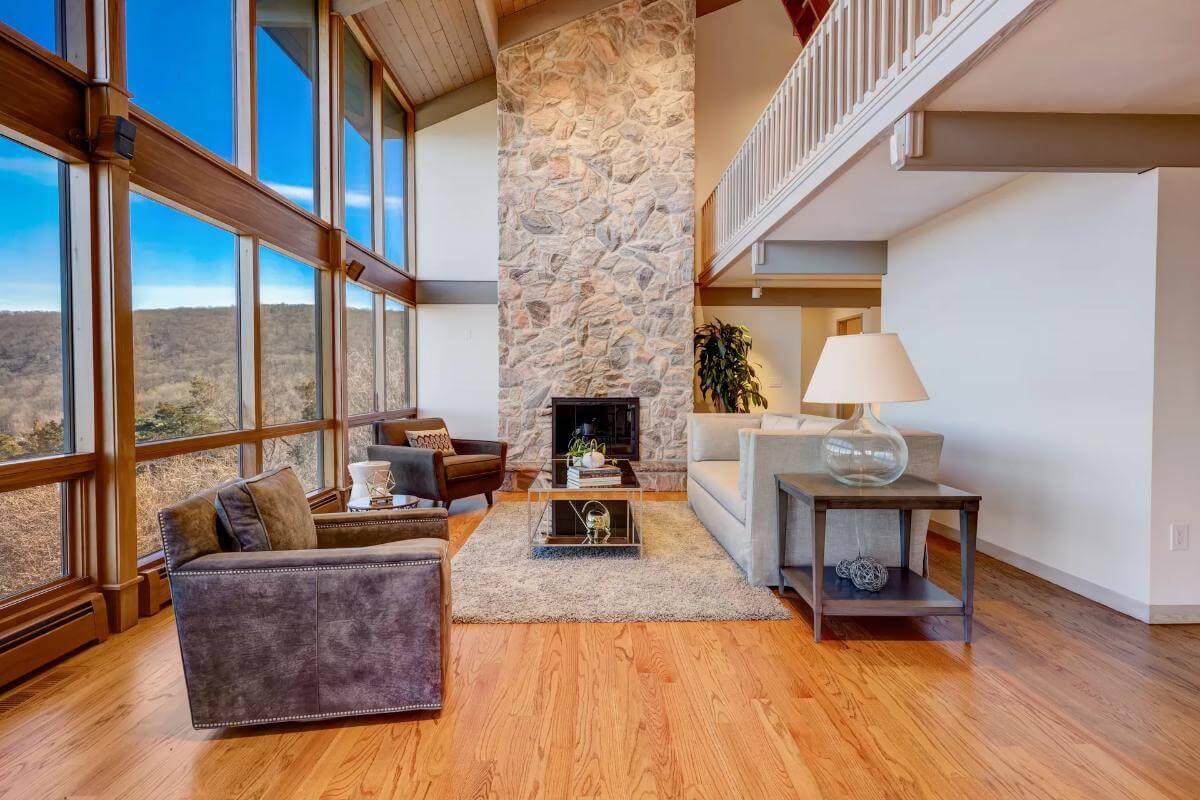
I’m captivated by the impressive stone fireplace that stretches up to the vaulted ceiling, anchoring this stunning living room. The expansive floor-to-ceiling windows flood the space with light and offer breathtaking views of the landscape outside.
Paired with warm wooden floors and contemporary furniture, it creates an inviting blend of rustic and minimalist aesthetics.
Marvel at These Floor-to-Ceiling Windows and Sweeping Views
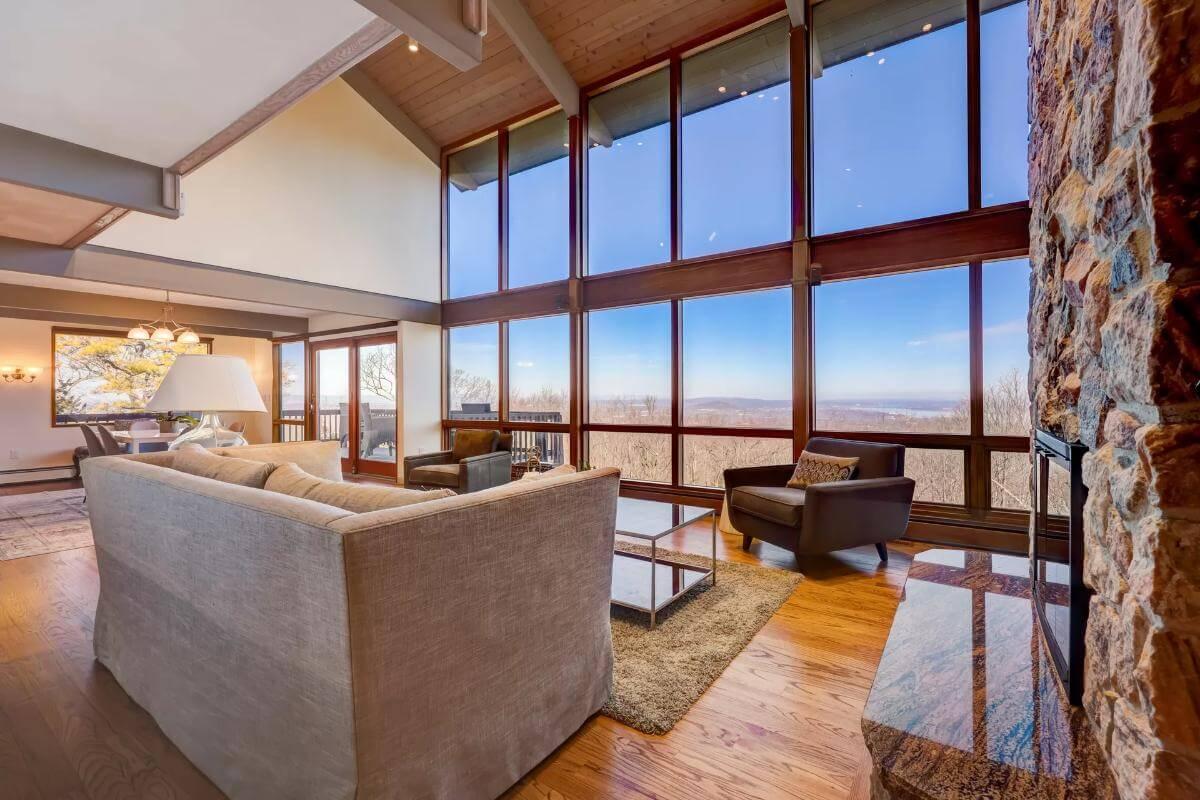
I’m drawn to the expansive floor-to-ceiling windows that flood this living area with light and offer breathtaking views of the landscape beyond. The stone fireplace stands as a sturdy focal point, complementing the warm tones of the plush seating.
I appreciate how the open-beam ceiling creates an airy, spacious vibe while maintaining a warm atmosphere.
You Can’t Miss These Views from the Dining Room
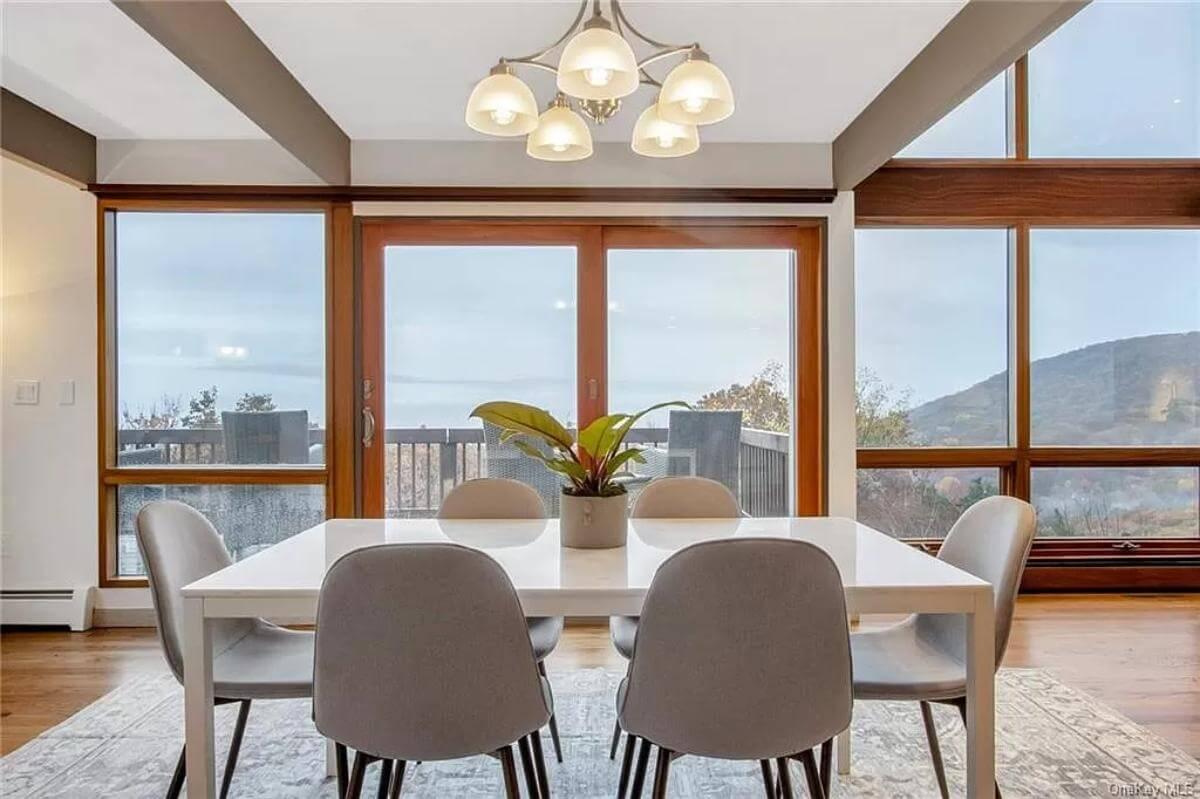
I love how the expansive windows flood this dining area with natural light and offer stunning panoramic views. The glossy white table and minimalist chairs emphasize simplicity, perfectly complementing the wooden accents of the windows and doors.
The stylish pendant light ties the room together, creating a warm and inviting dining experience.
Check Out the Expansive Kitchen Island with Granite Countertops
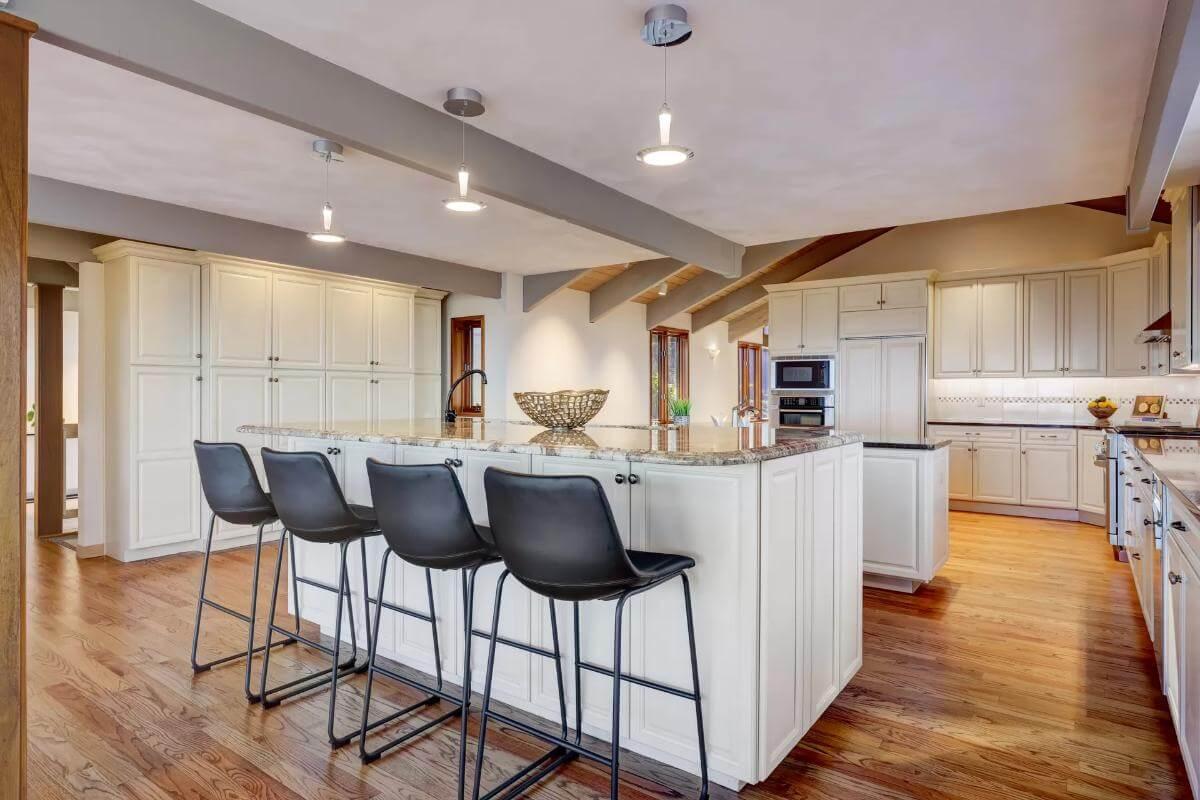
I’m really impressed by the expansive kitchen island, topped with shiny granite that adds a luxurious touch. The open layout, highlighted by exposed beams, creates a sense of spaciousness and connects the kitchen to the rest of the home.
Contemporary bar stools and soft lighting bring a contemporary edge to this craftsman-inspired design.
Don’t Miss the High Vaulted Ceilings in This Tasteful Craftsman Kitchen
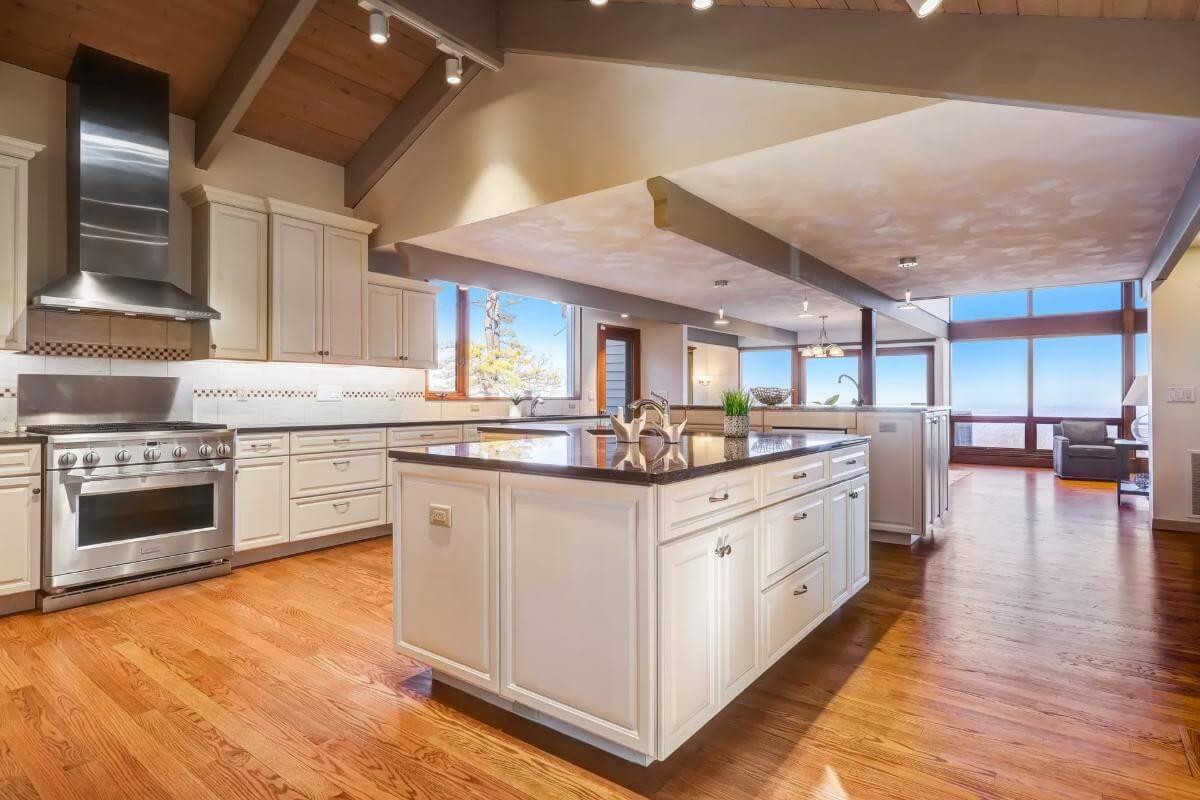
I love how the vaulted ceilings add a sense of grandeur to this spacious kitchen, highlighted by the refined stainless-steel appliances. The large island with dark countertops offers plenty of room for culinary adventures and social gatherings.
Sunlight streams through the expansive windows, seamlessly blending indoor and outdoor vistas for a soothing cooking experience.
You Won’t Believe the Space in This Open-Concept Kitchen
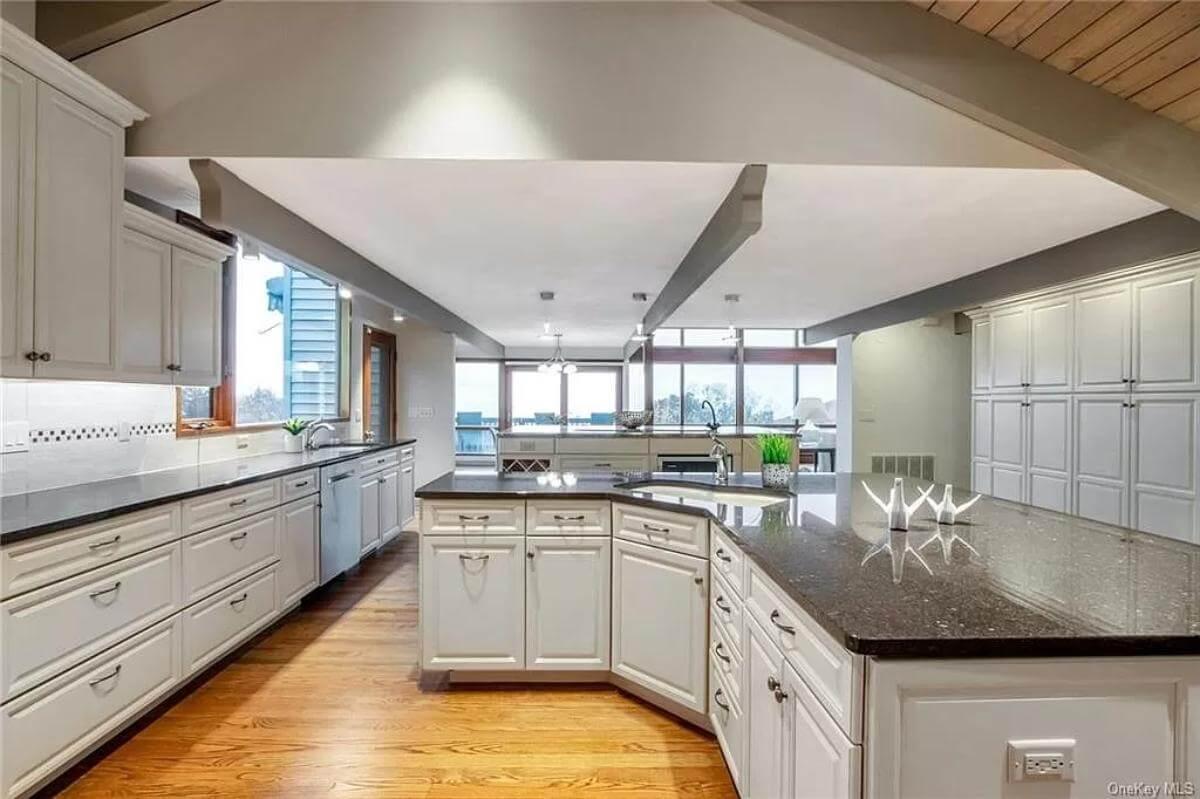
The vast expanse of countertop space in this open-concept kitchen is truly remarkable. I love how the chic dark countertops contrast with the pristine white cabinetry, offering an innovative touch to the craftsman aesthetic.
The layout naturally flows into the living area, making this an ideal spot for both cooking and entertaining while enjoying those expansive views.
Look at Those Stunning Exposed Beams in This Spacious Living Area
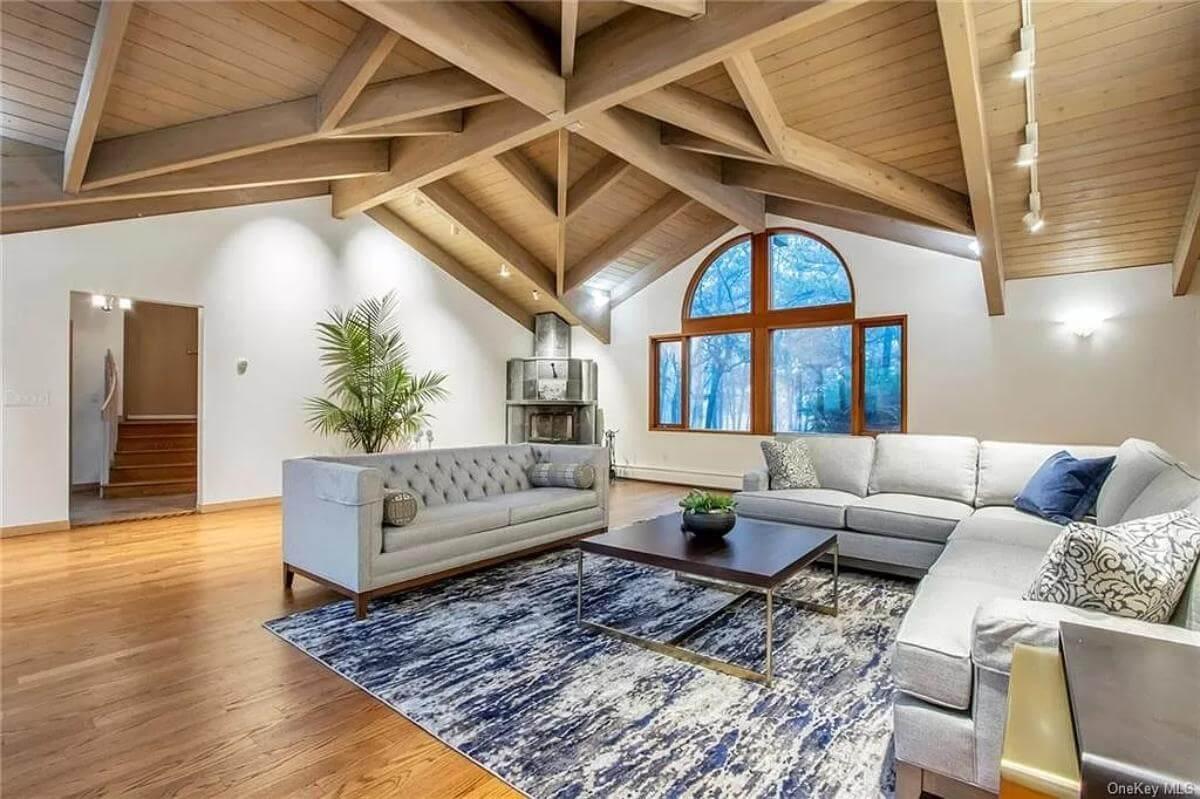
The exposed wooden beams in this living room create a beautiful architectural feature and add a touch of rustic style. I love how the arched window complements the open ceiling, inviting natural light to dance across the pleasant seating area.
The minimalist furniture in neutral tones harmonizes with the wooden elements, offering a calm escape connected to nature.
Explore This Minimalist Bedroom with a Striking Canopy Bed
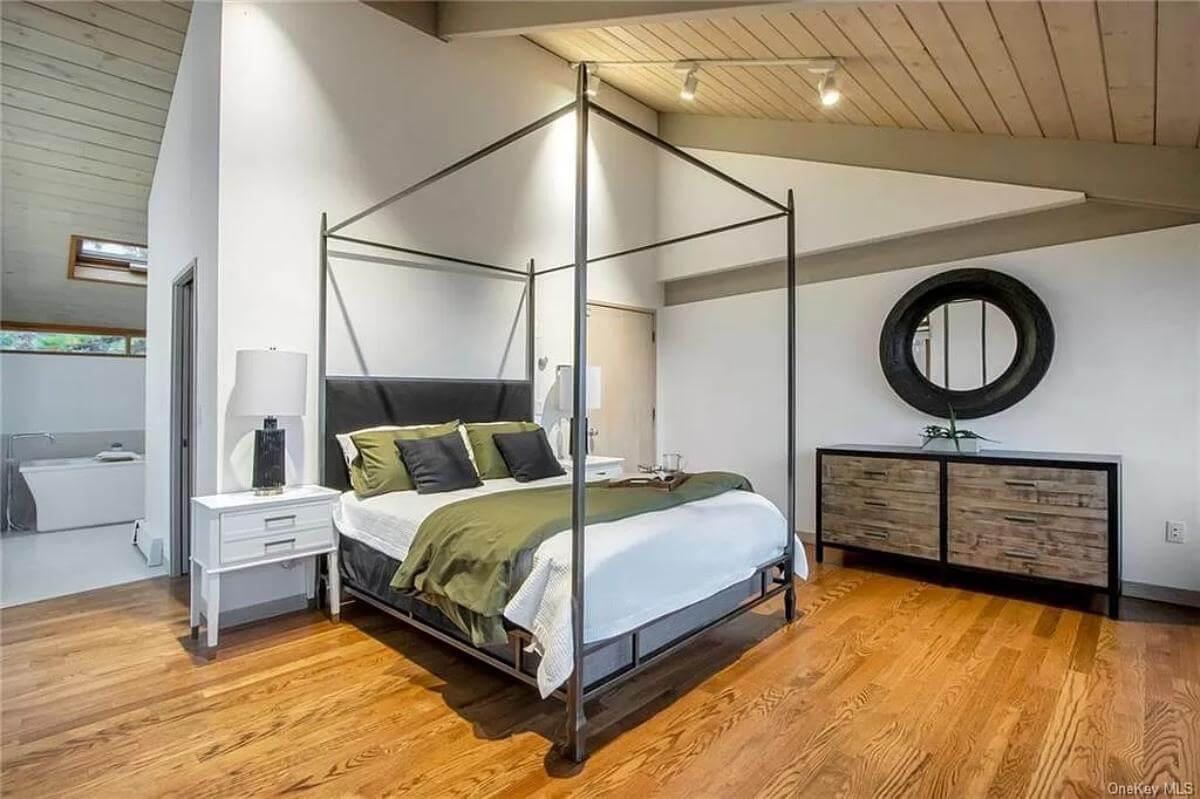
The minimalist aesthetic of this bedroom is immediately appealing, anchored by a stylish canopied bed. I love how the combination of a wooden dresser and minimalist lighting creates a unique blend of styles.
Natural light pours in from the adjacent bath area, highlighting the room’s clean lines and warm wood flooring.
Wow, Look at the Wooden Ceilings in This Light-Filled Bathroom
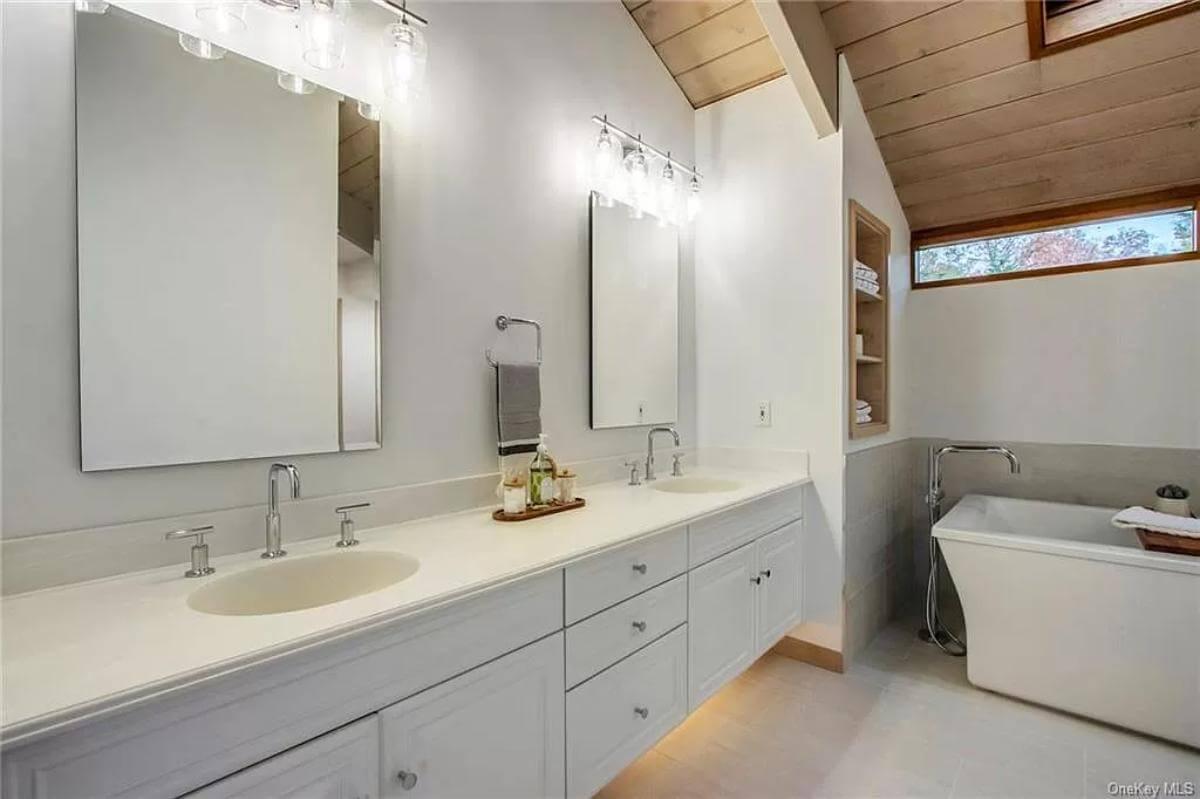
I’m really drawn to the way the wooden ceiling adds warmth and texture to this spacious bathroom. The double vanity with clean lines and unobtrusive underlighting offers a perfect blend of style and function.
Natural light filters through the narrow window, highlighting the polished, freestanding tub—a perfect spot for unwinding.
Wow, Check Out the Skylights Illuminating This Indoor Pool Retreat
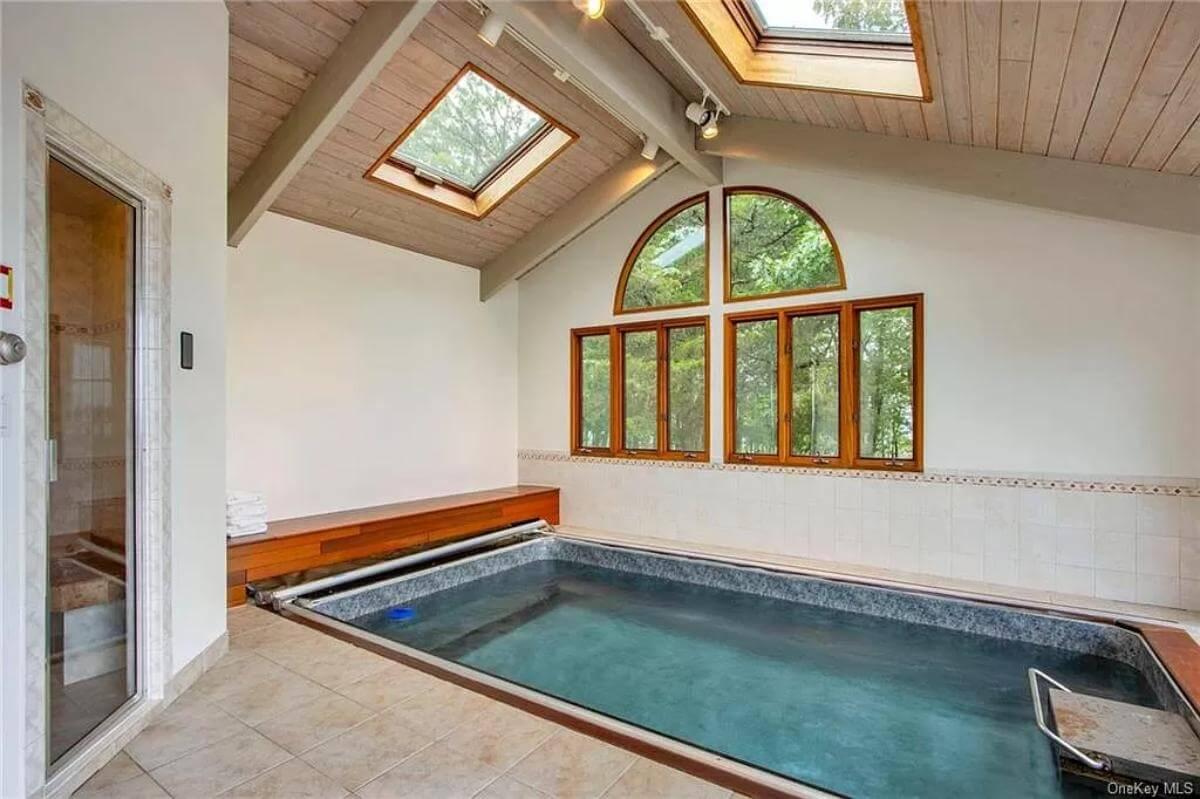
I love how the skylights and large arched windows flood this indoor pool area with natural light, creating a restful atmosphere. The wooden accents and sloped ceiling add a rustic charm, blending perfectly with the tiled floor. It’s a peaceful retreat, offering a year-round escape without leaving the comfort of your home.
Check Out the Distinctive Diagonal Wood Paneling in This Bathroom
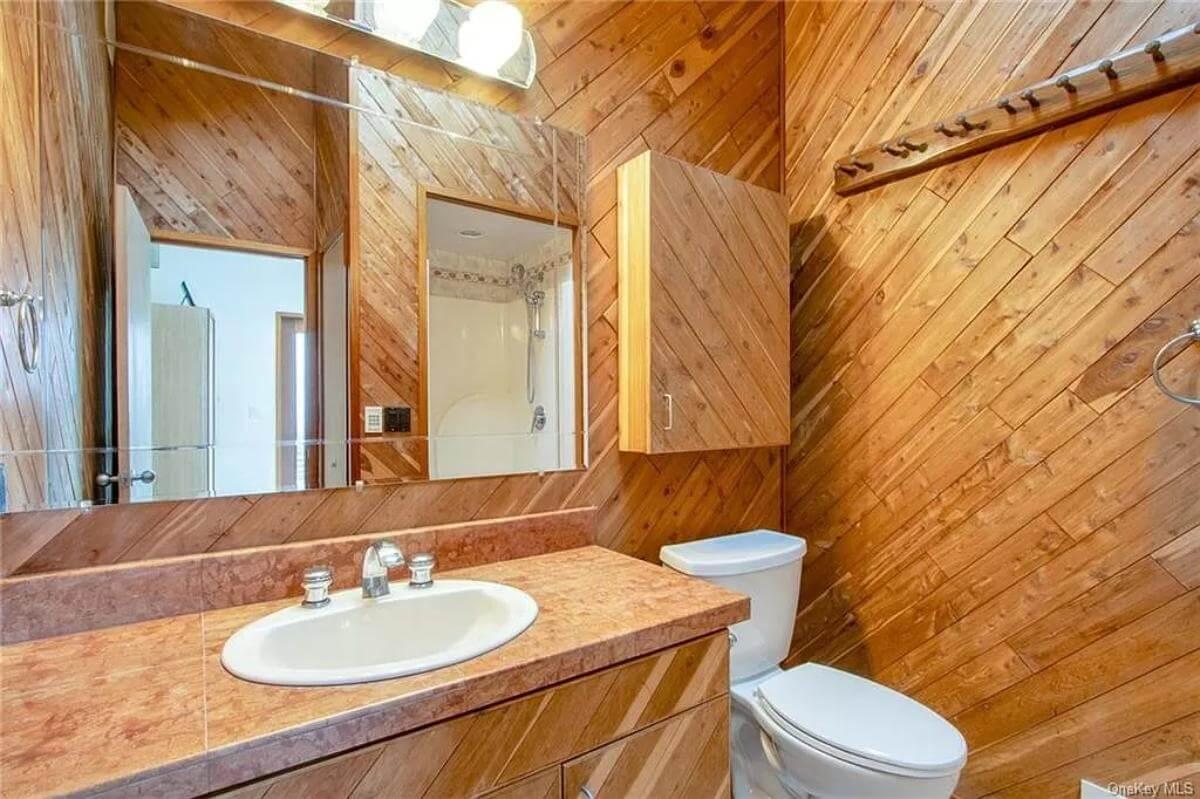
I love the unique diagonal wood paneling in this bathroom, giving it a warm and rustic feel. The refined sink and simple cabinetry create an innovative contrast against the natural wood tones. The mirror cleverly reflects light, making the space feel more open and inviting.
Step Up to This Loft with Stunning Views and Natural Stone Accents
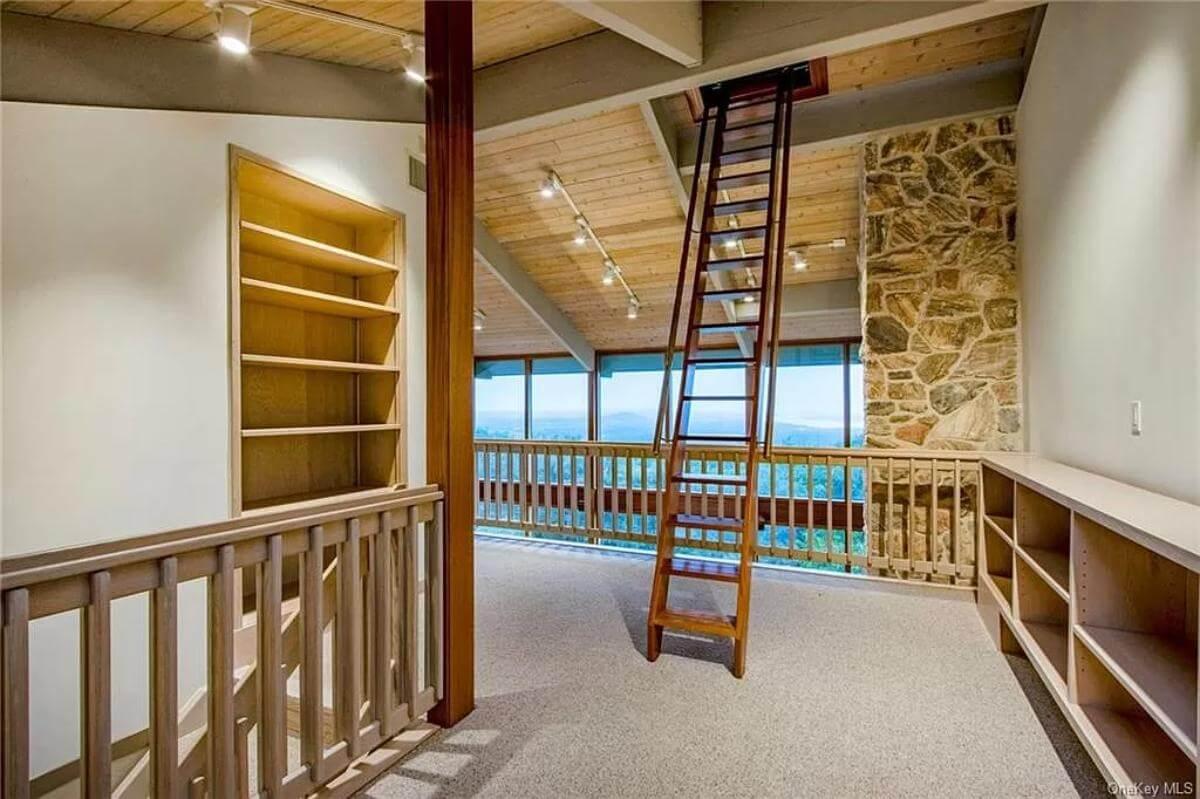
I’m fascinated by the loft’s unique ladder access and the natural stone wall that adds a rustic charm. The expansive windows offer breathtaking panoramic views, while the exposed wooden ceiling beams enhance the craftsman style.
Built-in shelving and clean, neutral colors make this a versatile space that invites creativity and inspiration.
Take in the Views from This Elevated Wooden Deck
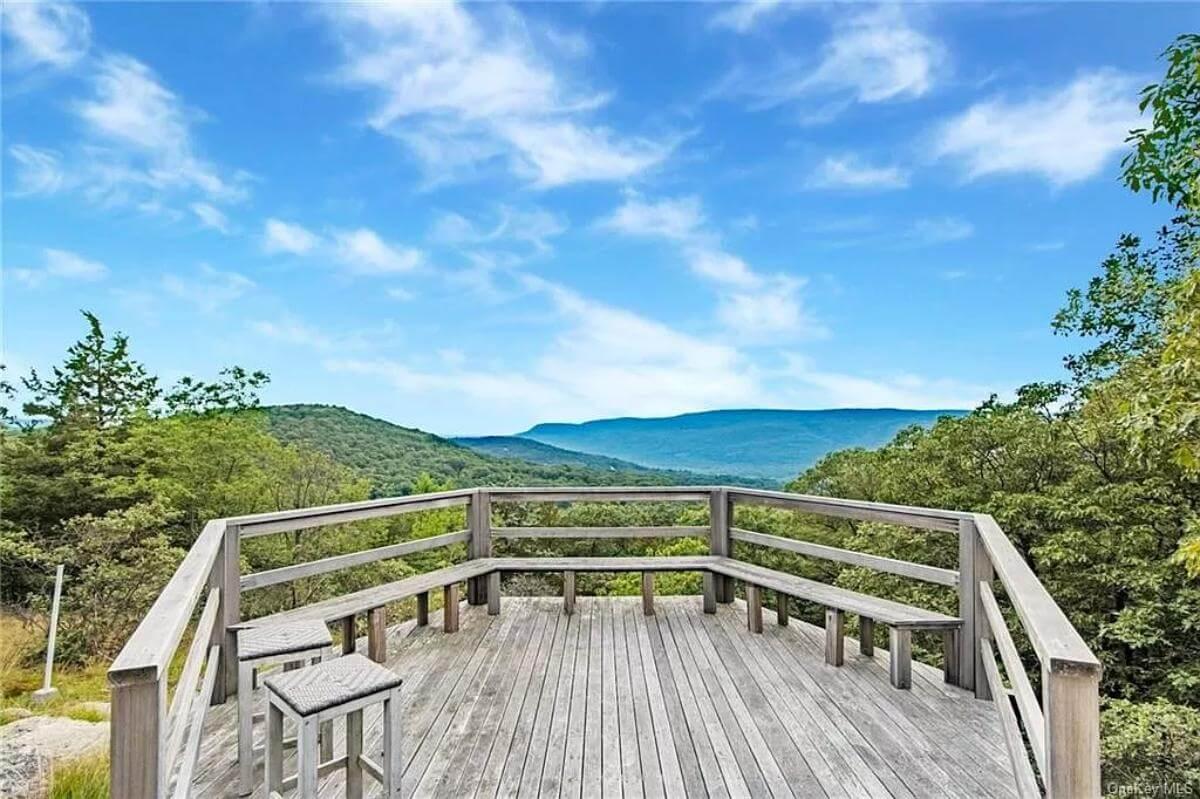
I’m drawn to the expansive views offered by this elevated wooden deck, perfect for soaking in the undisturbed landscape. The simple yet sturdy design allows the natural beauty of the surroundings to stand out, offering a peaceful retreat.
With built-in seating, it’s an ideal spot for morning coffee or evening relaxation, connecting seamlessly with nature.
Elevated Deck with Mountain Views You Won’t Forget
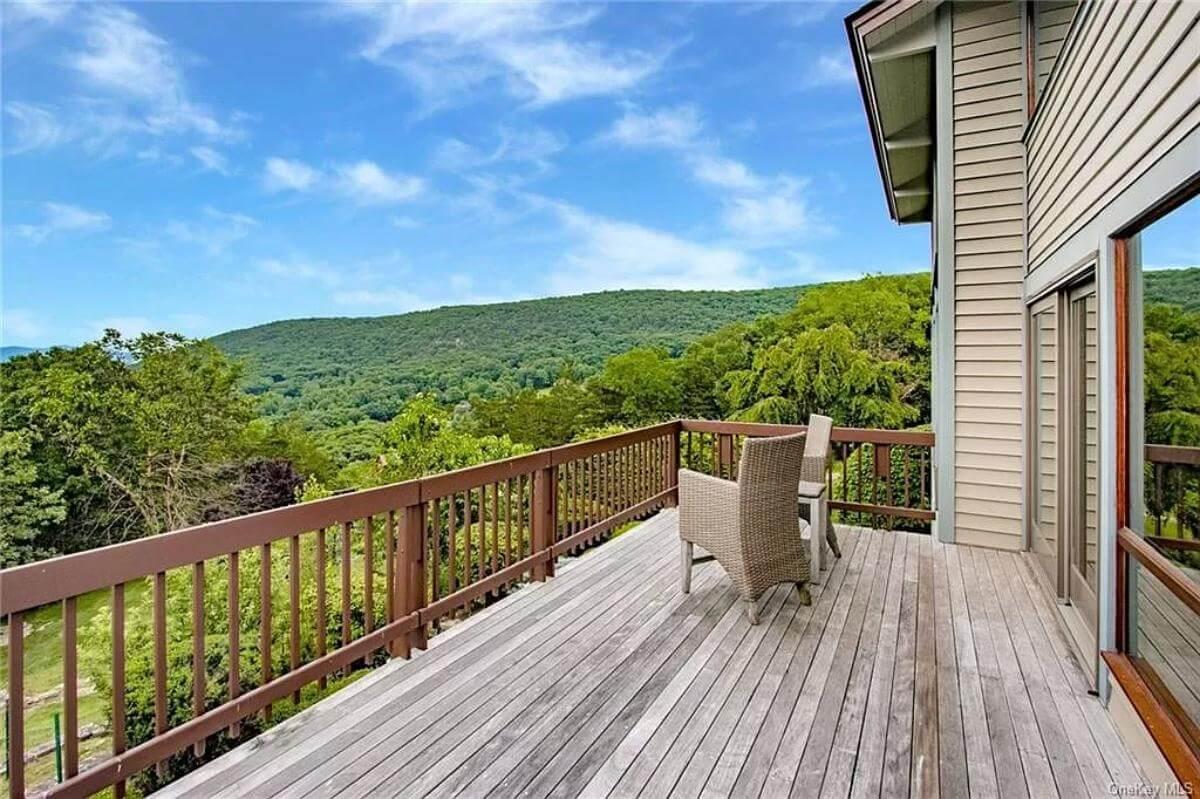
I’m captivated by the peaceful mountain views offered from this expansive wooden deck. The simple railings blend seamlessly with the natural surroundings, enhancing the open feel. With comfortable wicker seating, it’s the perfect spot to relax and take in the landscape’s tranquility.
Notice the Wooden Ceiling and Skylights Bringing Natural Light into This Office
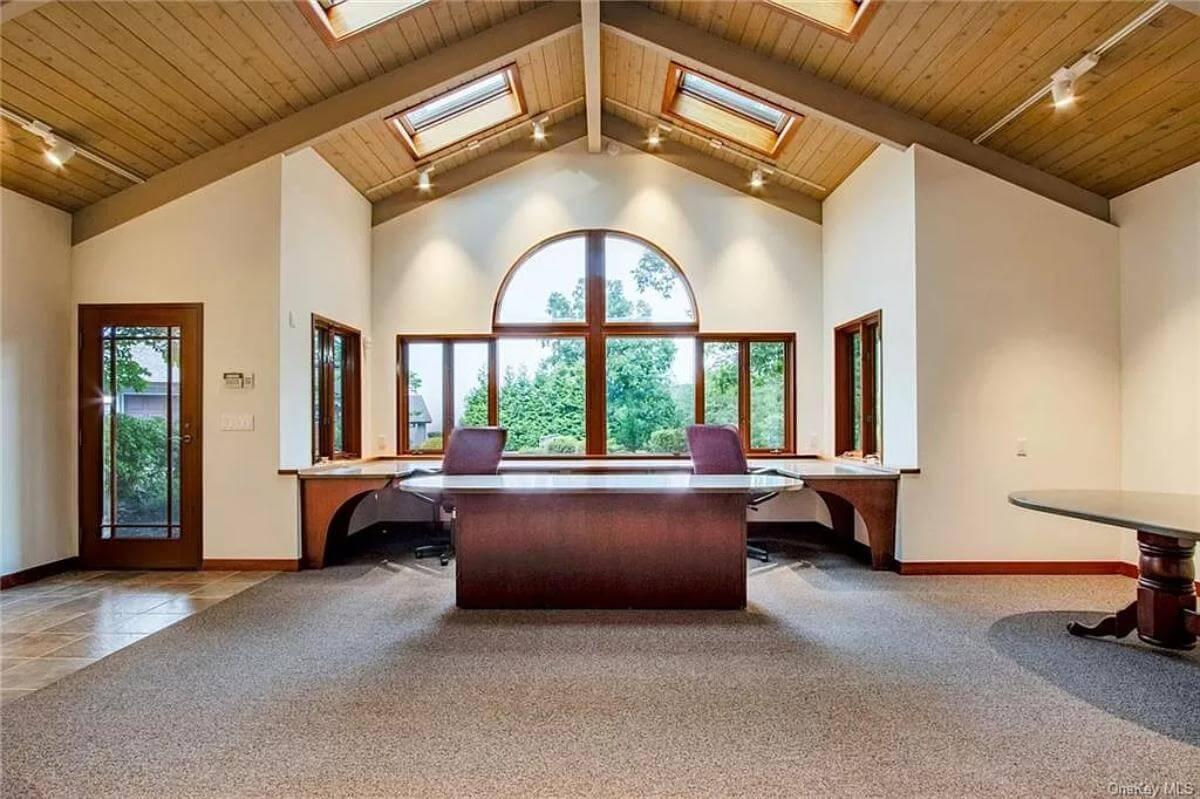
I’m captivated by the soaring wooden ceiling complemented by skylights that flood this office with daylight. The striking arched window not only frames a lush view but also adds architectural interest to the room. I appreciate how the simple, clean design of the space makes it perfect for both focused work and creative inspiration.
Take in These Expansive Views from the Elevated Deck
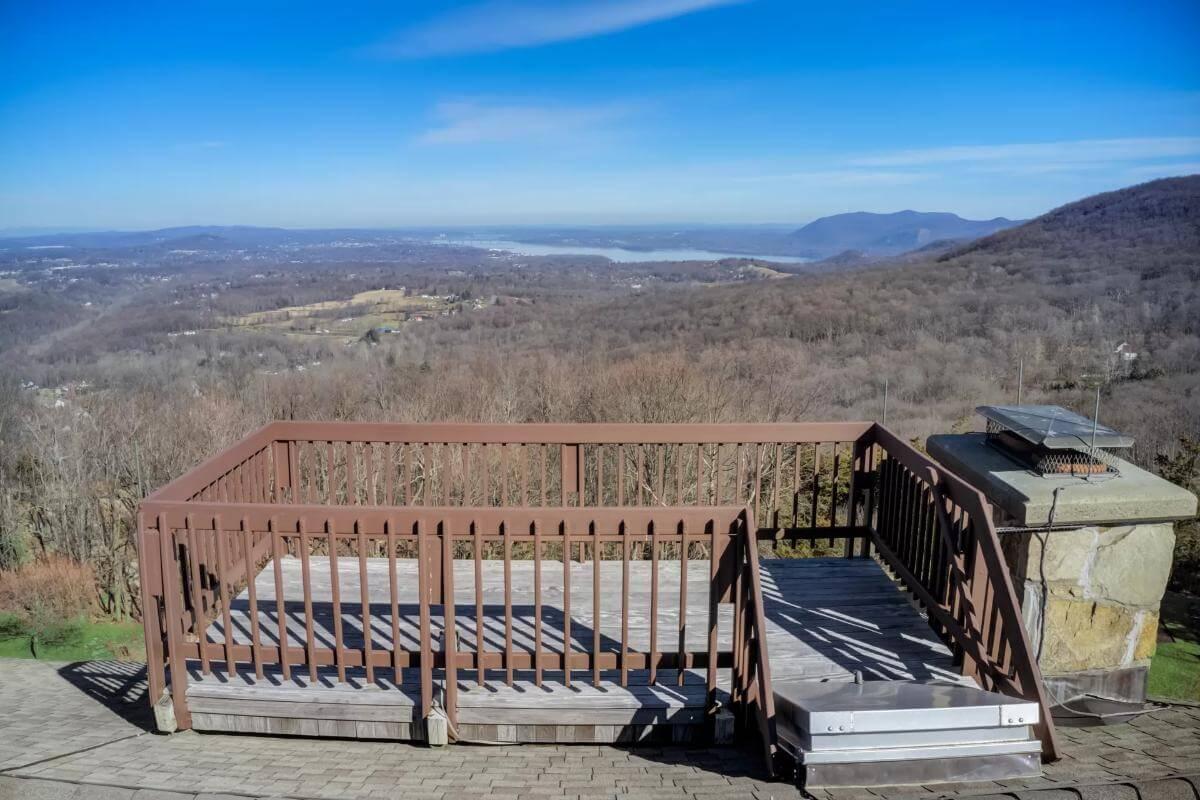
I’m struck by the breathtaking views of the rolling hills and distant mountains from this elevated deck. The simple wooden railing allows the natural scenery to take center stage, creating an ideal lookout point. There’s an attractive stone chimney corner, adding a touch of rustic character to this peaceful retreat.
Look at the Vast Windows in This Multi-Level Serenity Retreat
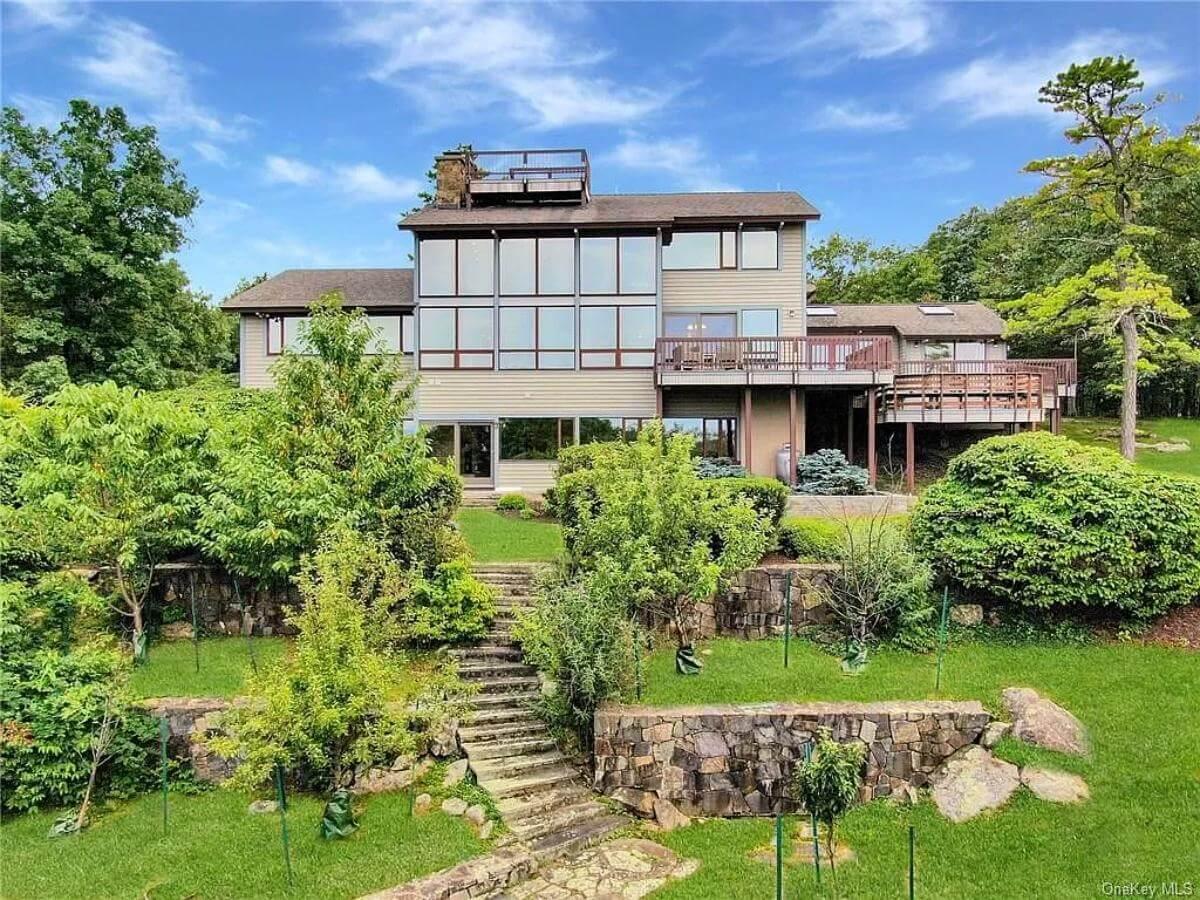
I love how the windows dominate the facade, flooding this home with light and offering views of the lush landscape. The multi-level design creates a dynamic silhouette against the verdant backdrop, blending contemporary lines with nature.
A spacious deck wraps around the second level, inviting you to enjoy a peaceful connection with the surroundings.
Notice the Unique Rooflines and Expansive Decks in This Contemporary Retreat
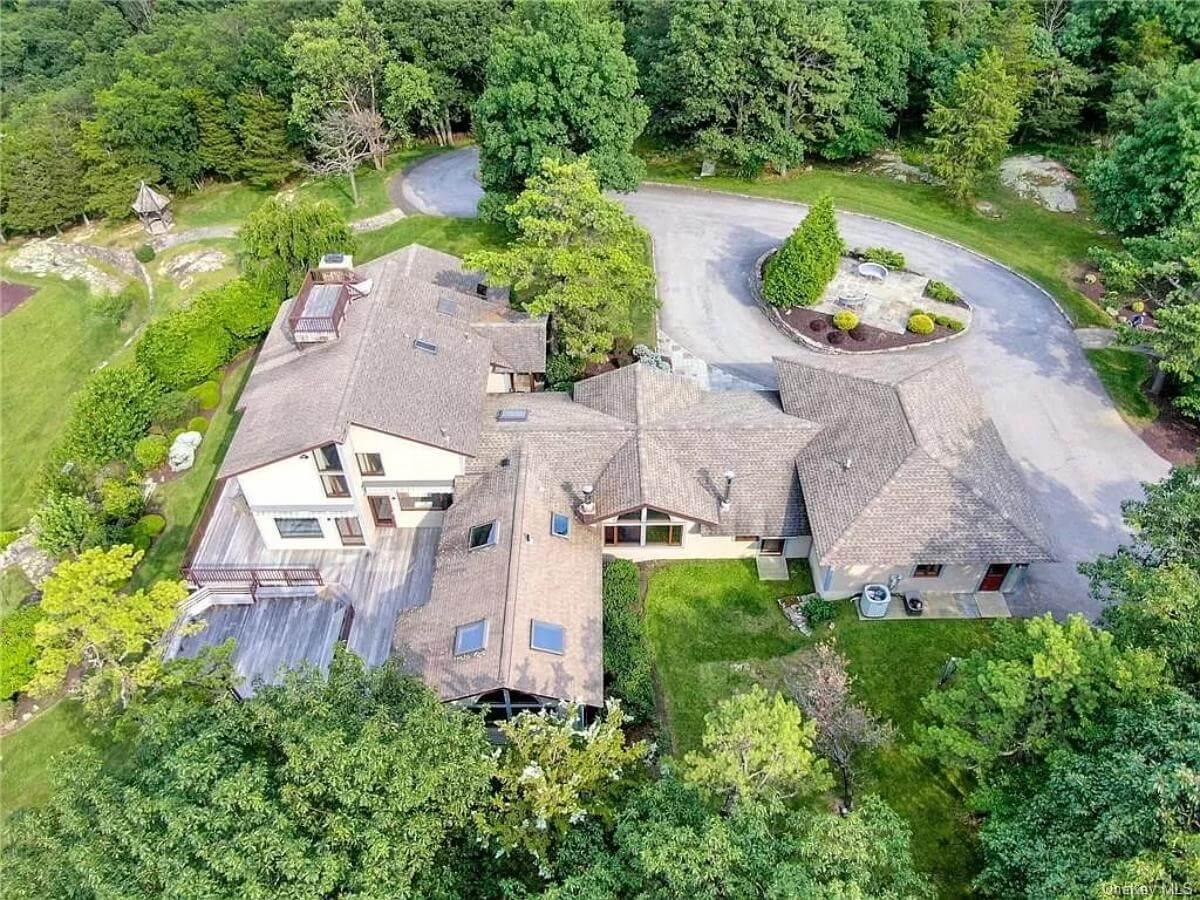
The home’s intricate rooflines reveal its dynamic design, nestled harmoniously within a lush, wooded landscape. I love how the expansive decks create seamless indoor-outdoor living spaces, perfect for enjoying the harmonious surroundings.
The integration with nature is evident in the winding driveway and thoughtfully arranged gardens, enhancing the home’s innovative yet earthy appeal.
Listing agent: Alicia S Goldman @ Christie’s Int. Real Estate – Zillow






