Discover a slice of architectural beauty with this Craftsman home, spanning 2,795 square feet and featuring three inviting bedrooms and three bathrooms. The home greets visitors with its classic Craftsman style, defined by intricate gable details, a welcoming covered entryway, and a harmonious mix of stone, wood, and siding. This residence is surrounded by lush greenery and perfectly blends classic charm and functionality.
Look at This Craftsman Exterior with Statement Gables

This home showcases the timeless appeal of Craftsman architecture, characterized by its emphasized horizontal lines, gabled rooflines, and detailed woodwork. Integrating natural materials like stone and exposed beams accentuates its harmonious connection with the outdoors. At the same time, thoughtful design elements ensure the space remains as functional as it is beautiful.
Notice How the Spacious Floor Plan Encourages Gatherings
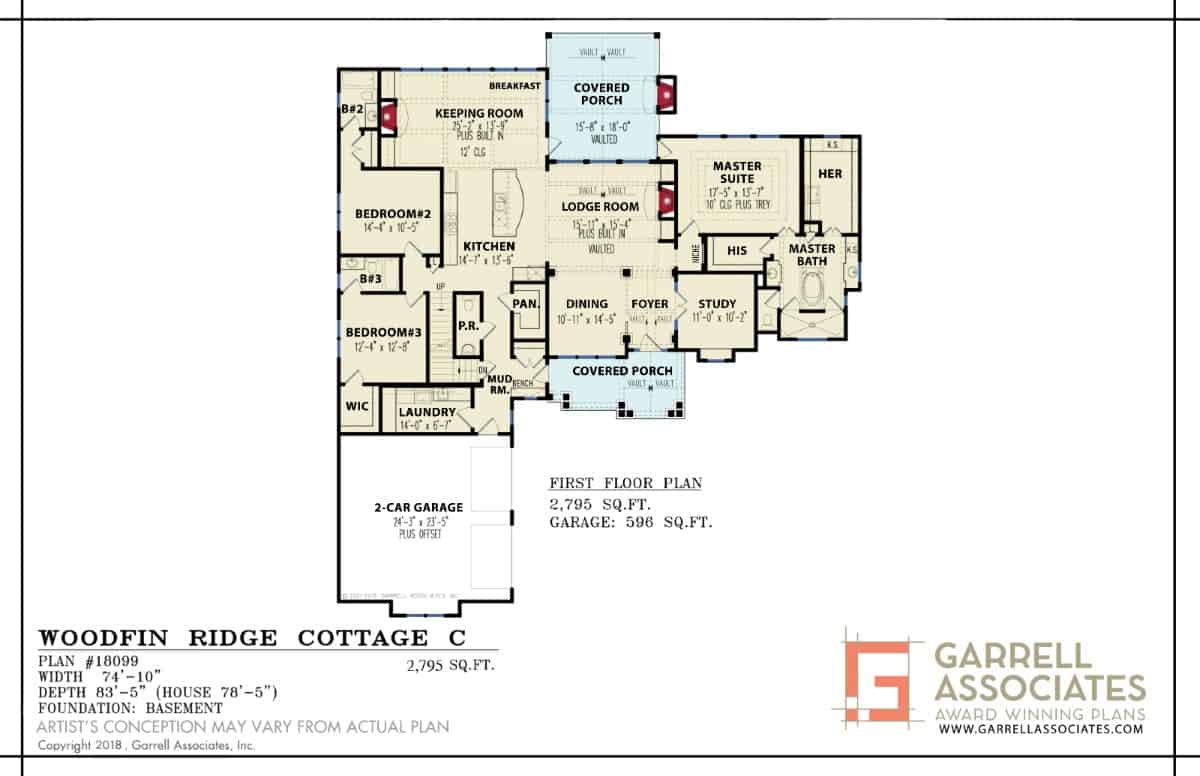
This Craftsman-inspired floor plan features an open lodge room seamlessly connected to the kitchen and keeping room, perfect for family gatherings. The layout includes a master suite with dual vanities and a private study, adding practicality and personal space. The two-car garage and ample storage options enhance functionality, while porches provide outdoor retreats.
Source: Garrell Associates – Plan 18099
Observe This Flexible Living Space with an Optional Second Floor Layout
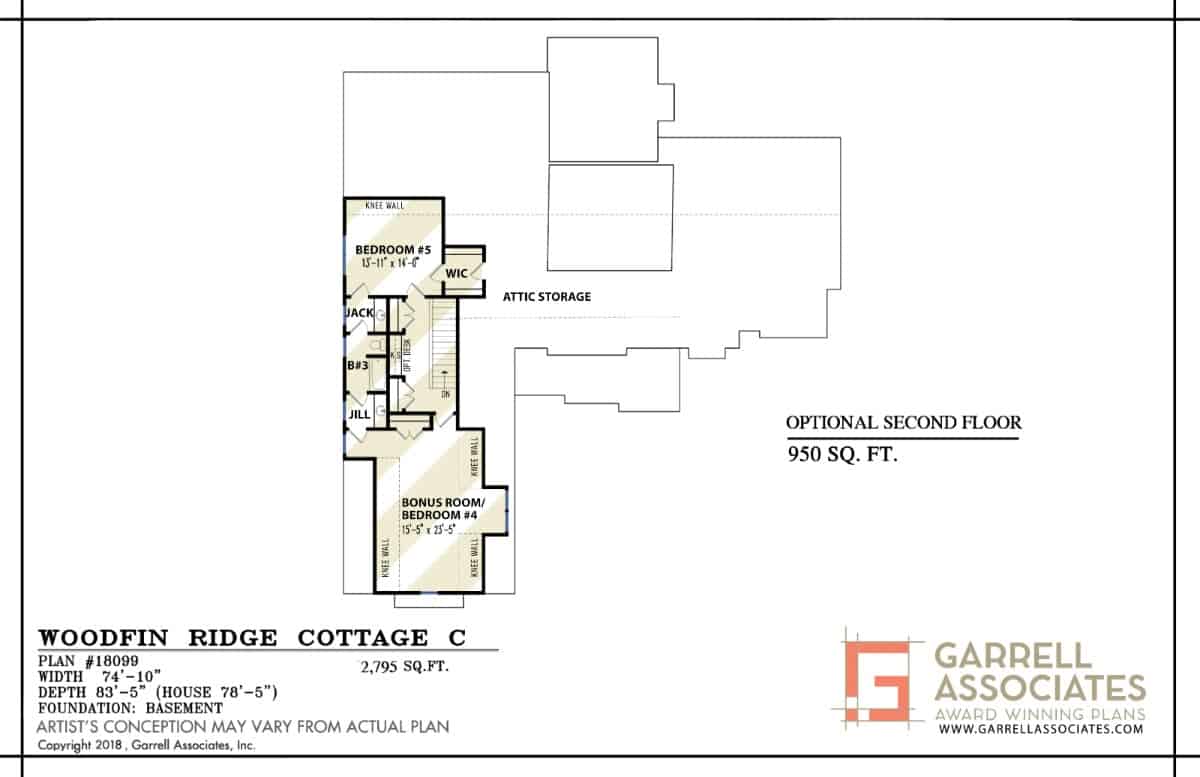
The optional second-floor plan offers a versatile addition to the Craftsman home, boasting space for two additional bedrooms. A Jack and Jill bathroom cleverly connects the spaces, optimizing functionality for family living. Additionally, attic storage provides practical solutions for organization and convenience.
Take a Glimpse Into the Terrace Level With Exciting Future Additions
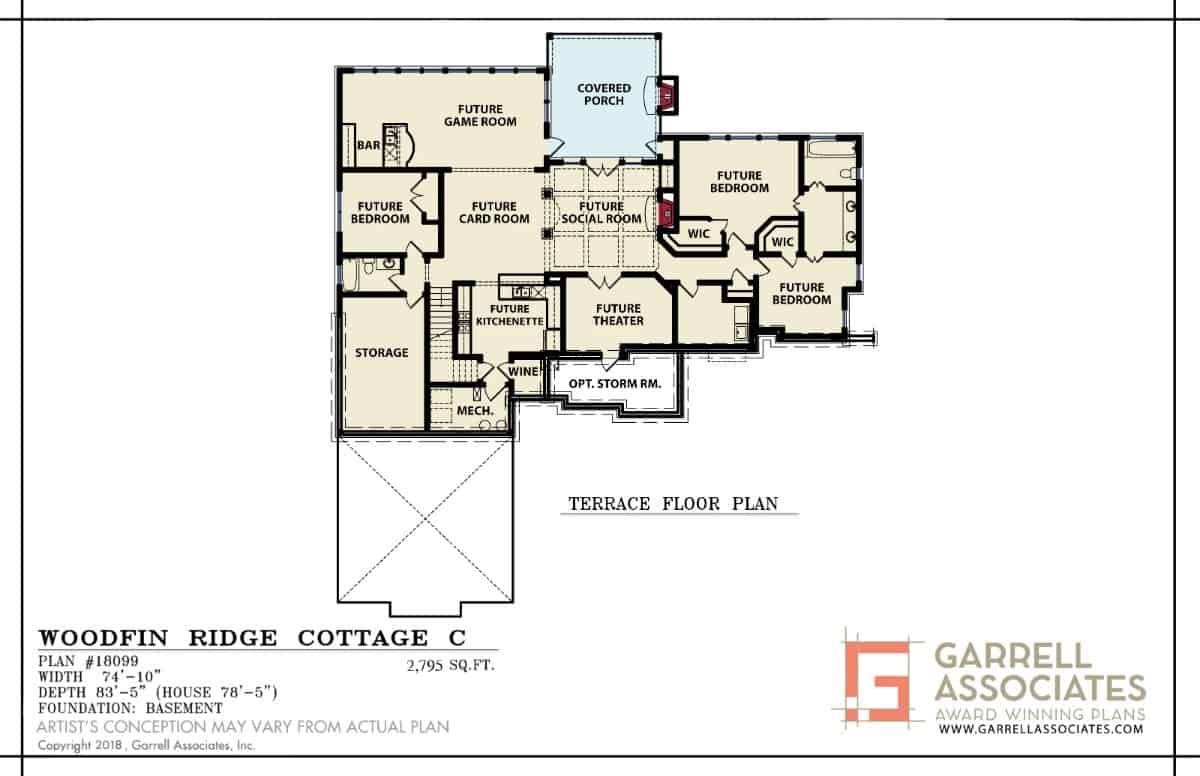
This terrace floor plan reveals a space designed for future expansion and customization, with areas like a game room, card room, and bar. The plan includes provisions for a future theater and kitchenette, making it ideal for entertainment and family gatherings. Two additional bedrooms and a generous social room enhance its functionality and appeal.
Source: Garrell Associates – Plan 18099
Check Out the Gabled Rooflines and Stone Accents Steal the Show
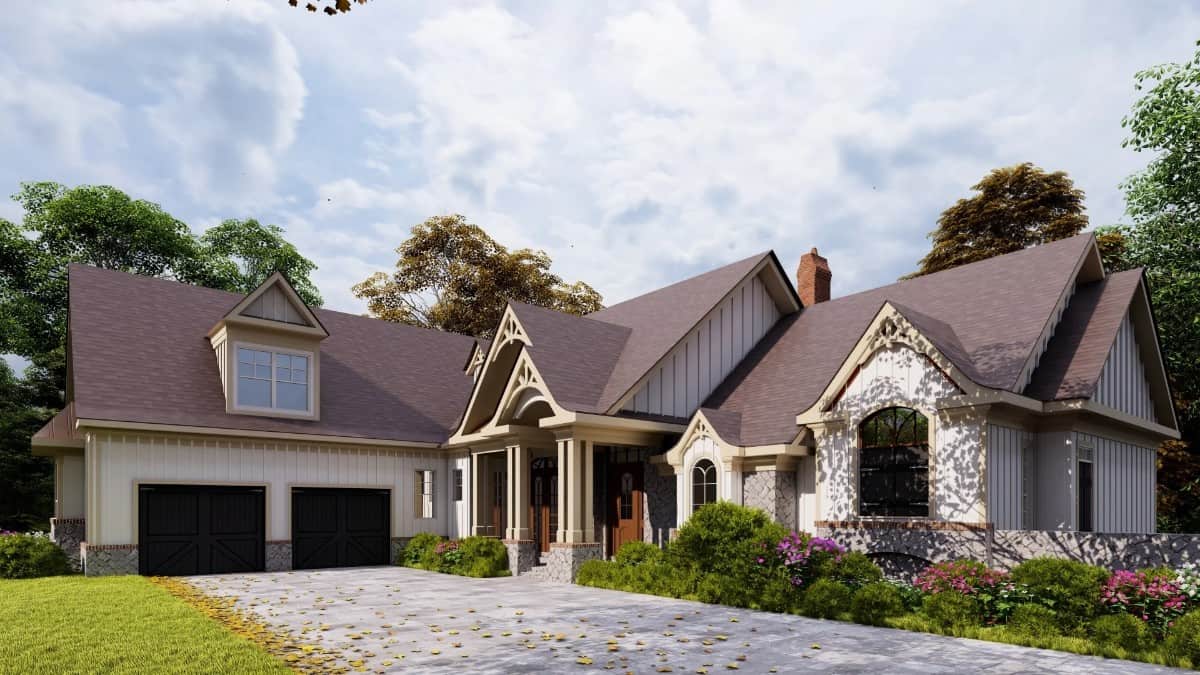
This Craftsman home’s exterior boasts intricate gabled rooflines that draw the eye and add architectural interest. Stone accents paired with board and batten siding enhance its timeless charm, creating a blend of textures that feels both cohesive and dynamic. The lush landscaping complements the house, adding a natural touch to its facade.
Wow, Look at That Roof Pitch on This Craftsman Home
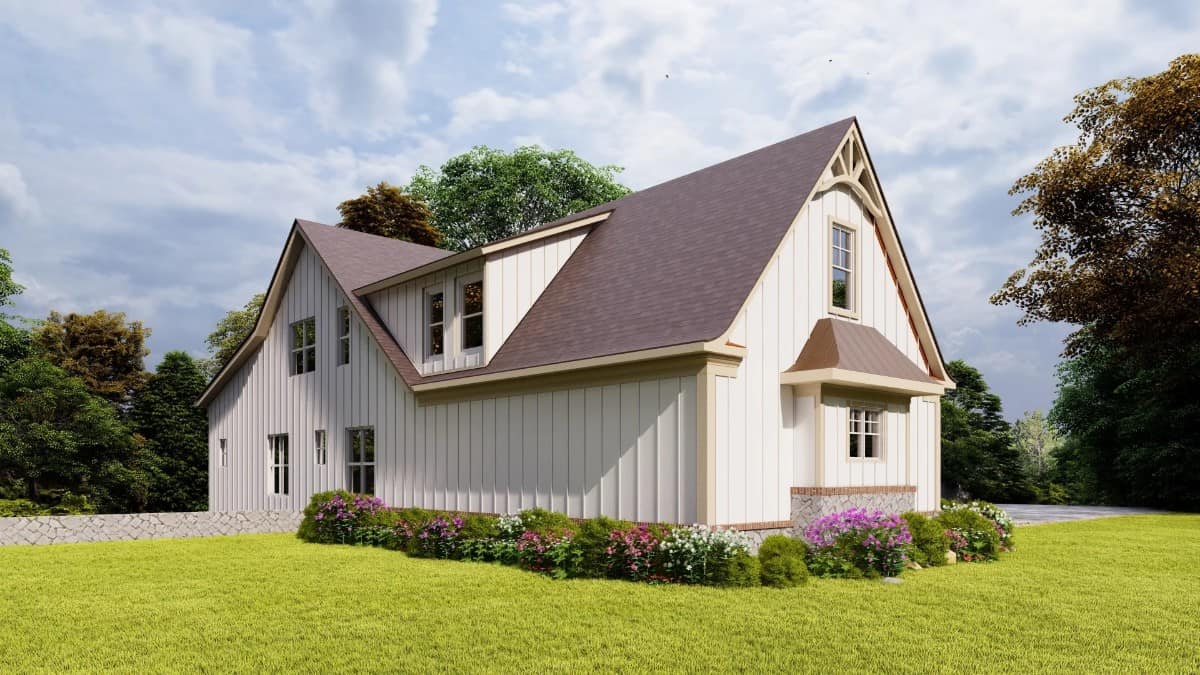
This contemporary twist on the classic Craftsman features a striking, high-pitched roofline that draws the eye upward. The board and batten siding adds texture and complements the rich, natural landscape surrounding the home. Subtle decorative truss details at the gable peak tie the architectural elements together seamlessly.
Admire The Dual Brick Chimneys Frame the Classic Craftsman Porch
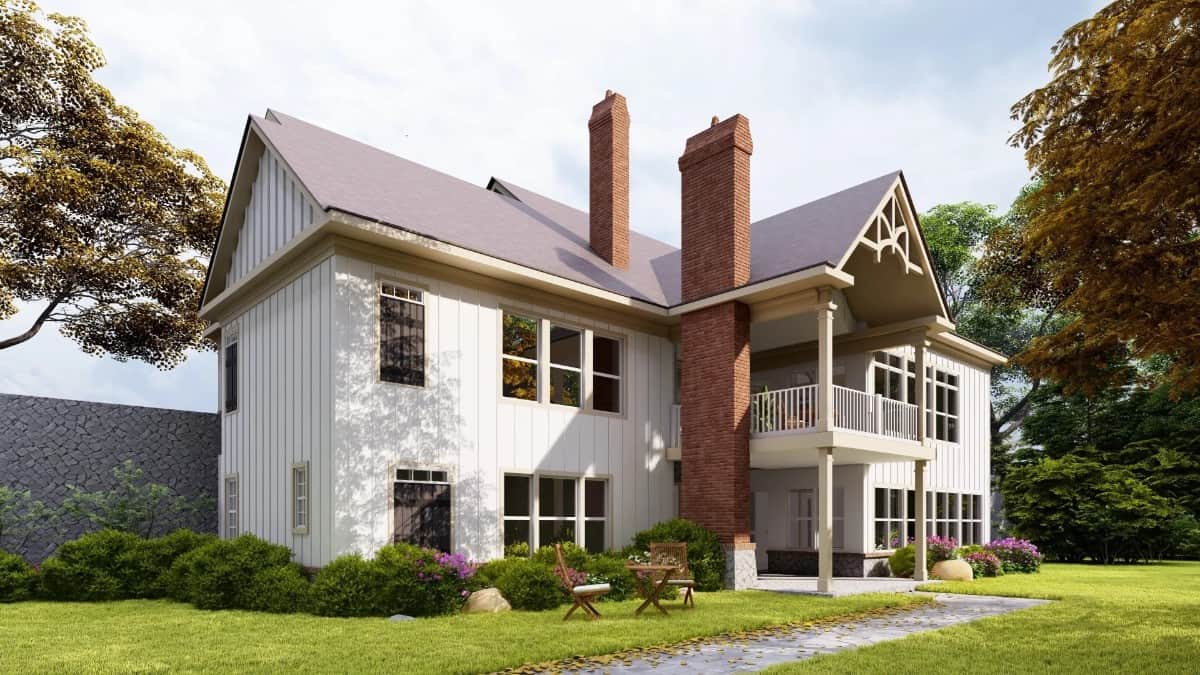
This Craftsman home beautifully blends traditional elements with functionality, highlighted by the tall dual brick chimneys that add a sense of grandeur. The board and batten siding offer a texture, while the covered porch provides an outdoor space perfect for relaxation. Framed by verdant landscaping, the architecture presents a harmonious balance of strength and grace.
Walk Into This Dining Room with a Wine Storage Wall and Light Fixture
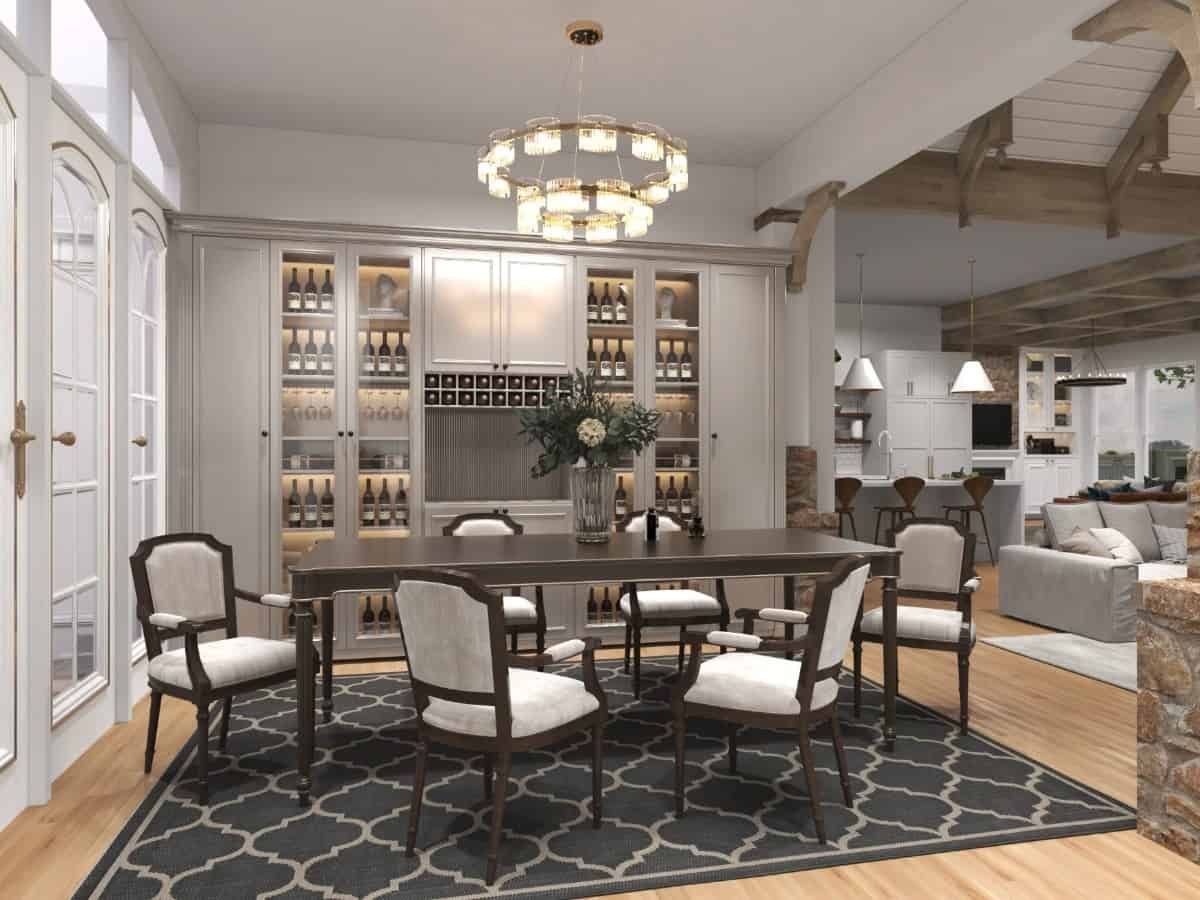
This dining room features a stunning wall dedicated to wine storage, perfectly blending function with sophistication. The chandelier creates a focal point above the long dining table, adding a touch of glamor to the space. The room’s neutral tones and wood accents are open to a living area and enhance its relaxed yet refined atmosphere.
Check Out the Rustic Stone Fireplace in This Inviting Family Room
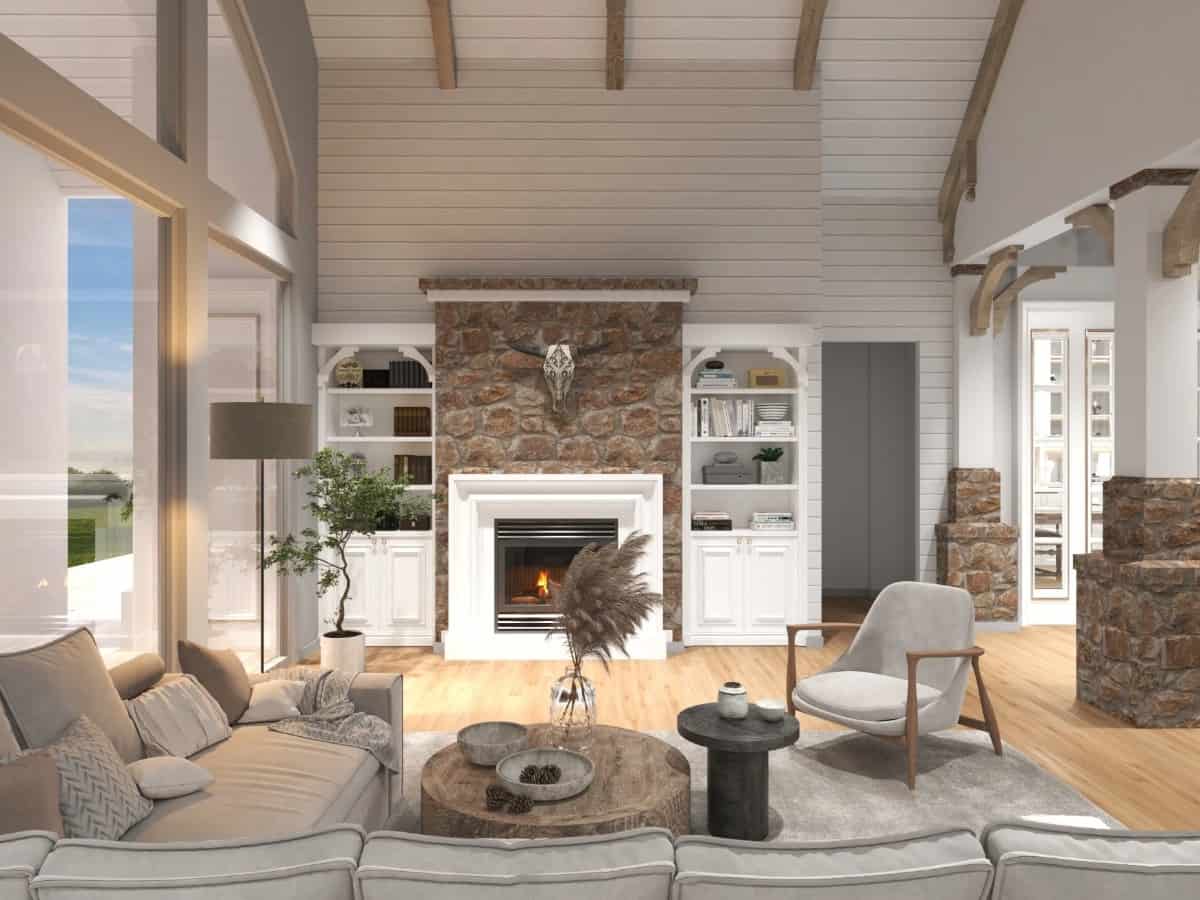
The family room features a striking stone fireplace as its centerpiece, flanked by built-in shelves that add functionality and visual interest. Vaulted ceilings with exposed beams enhance the room’s spaciousness, while a soft, neutral palette creates a calming atmosphere. Large windows flood the space with natural light, connecting the indoors with the surrounding landscape.
Take a Look at This Open-Concept Living with Eye-Catching Rustic Beams
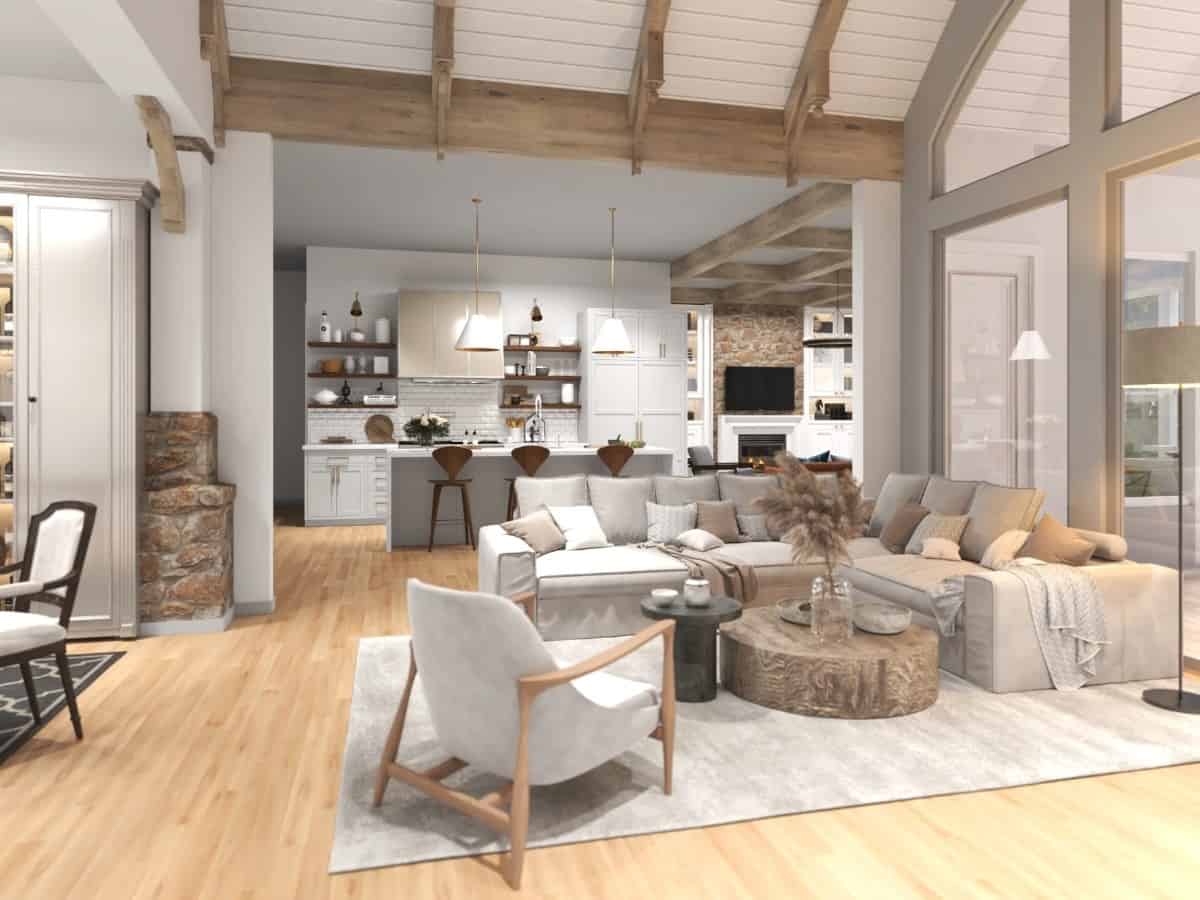
This open-concept living area seamlessly connects the kitchen and living room, creating a welcoming gathering space. The exposed wooden beams overhead enhance the rustic Craftsman vibe, complementing the light and neutral palette: the seating arrangements and the kitchen island balance function and style, making it perfect for living.
Enter This Rustic Kitchen with Open Shelving and Brick Backsplash
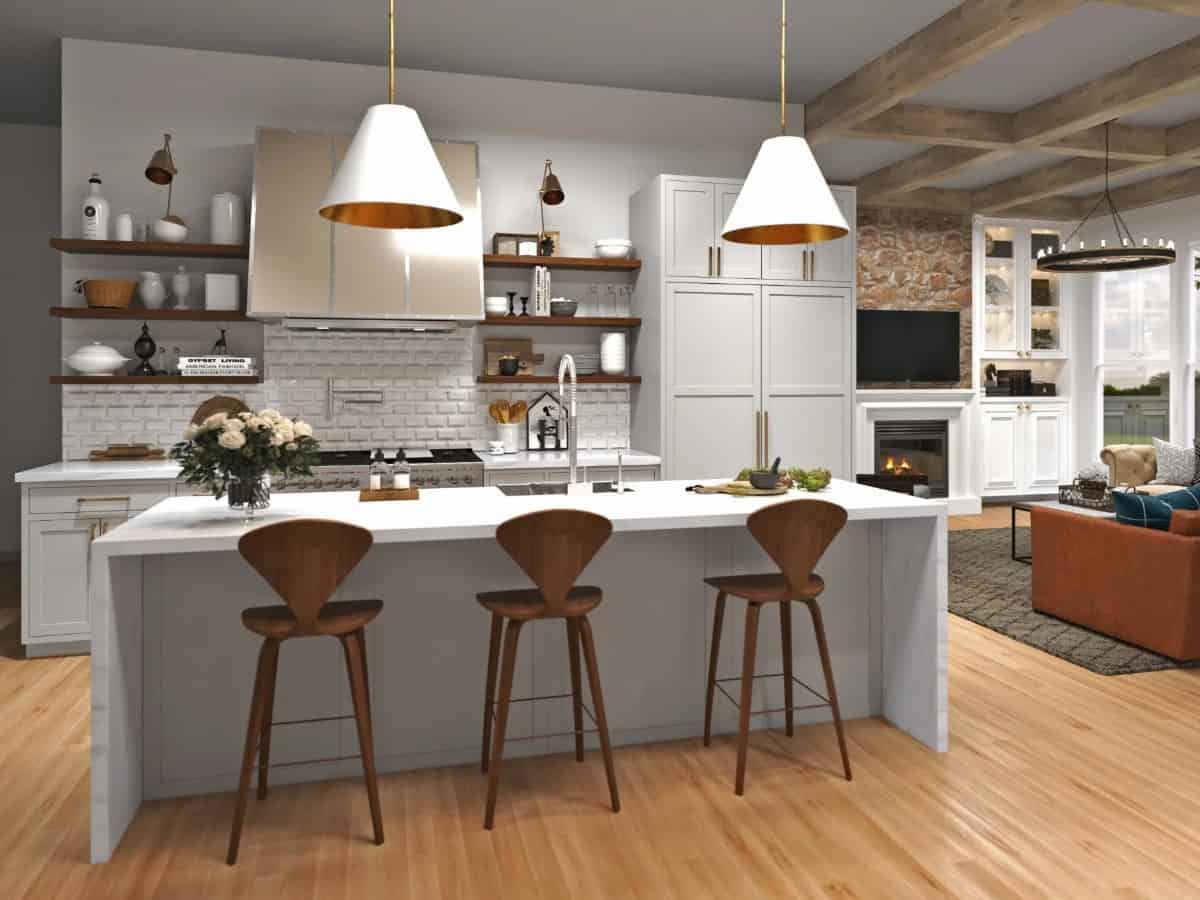
This kitchen marries rustic elements with design, featuring open wooden shelving that offers functionality and character. The brick backsplash adds texture, serving as a backdrop to appliances and a minimalist hood. Pendant lights over the island illuminate the space beautifully, flowing seamlessly into an open living area.
Warm Up In This Living Space with a Distinctive Stone Fireplace

This living area features a striking stone fireplace with built-in cabinetry, creating a warm focal point. The rustic wooden beams overhead add texture and character, enhancing the Craftsman aesthetic. An open layout connects the kitchen and living space, perfect for everyday relaxation and entertaining.
Explore This Bedroom with Dramatic Beamed Ceilings
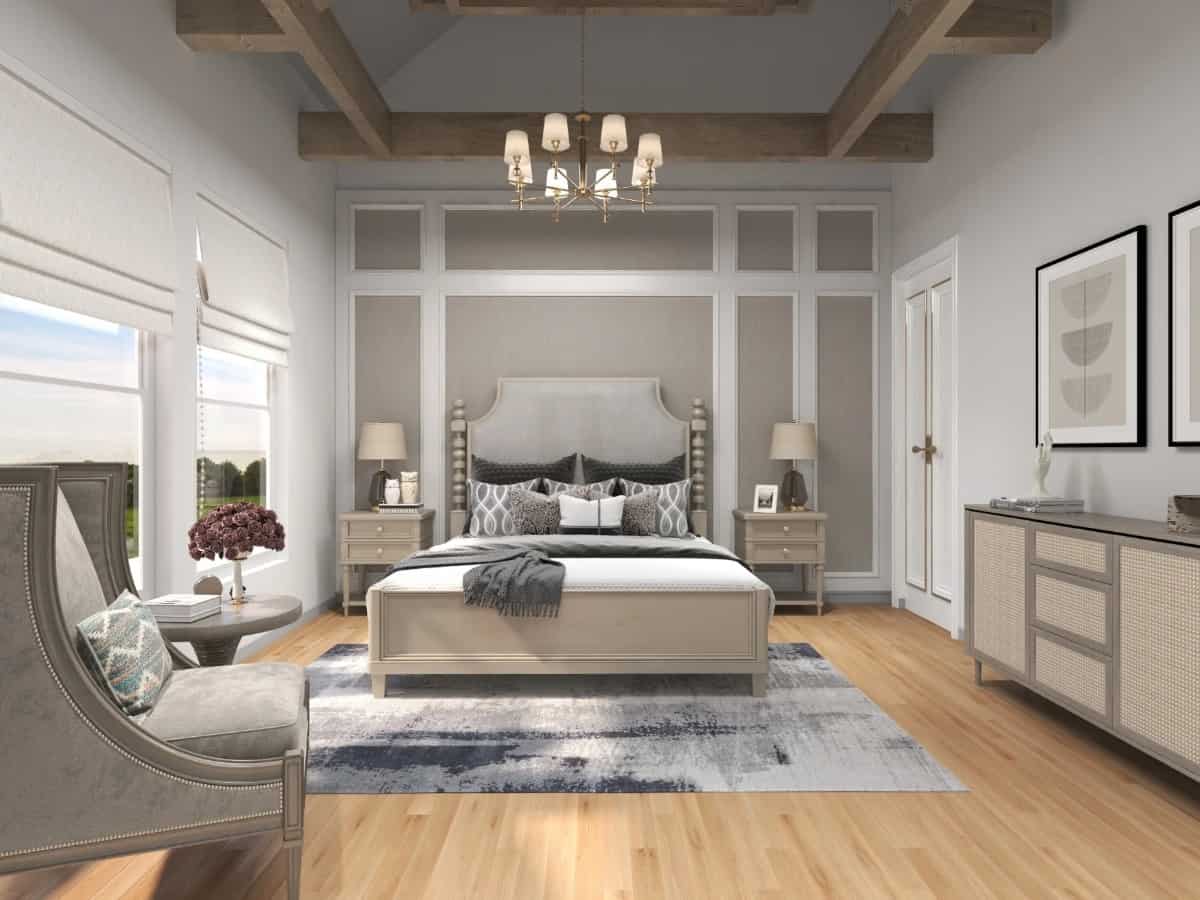
This bedroom combines classic Craftsman influences with a twist, highlighted by boldly exposed beams that draw your eyes upward. Neutral tones and paneling create a calming atmosphere, complemented by a sophisticated chandelier that adds a touch of glamour. Thoughtful furniture placement and layered textures make the space feel refined and inviting, perfect for unwinding.
Admire This Classic Freestanding Tub in a Marble-Lined Oasis
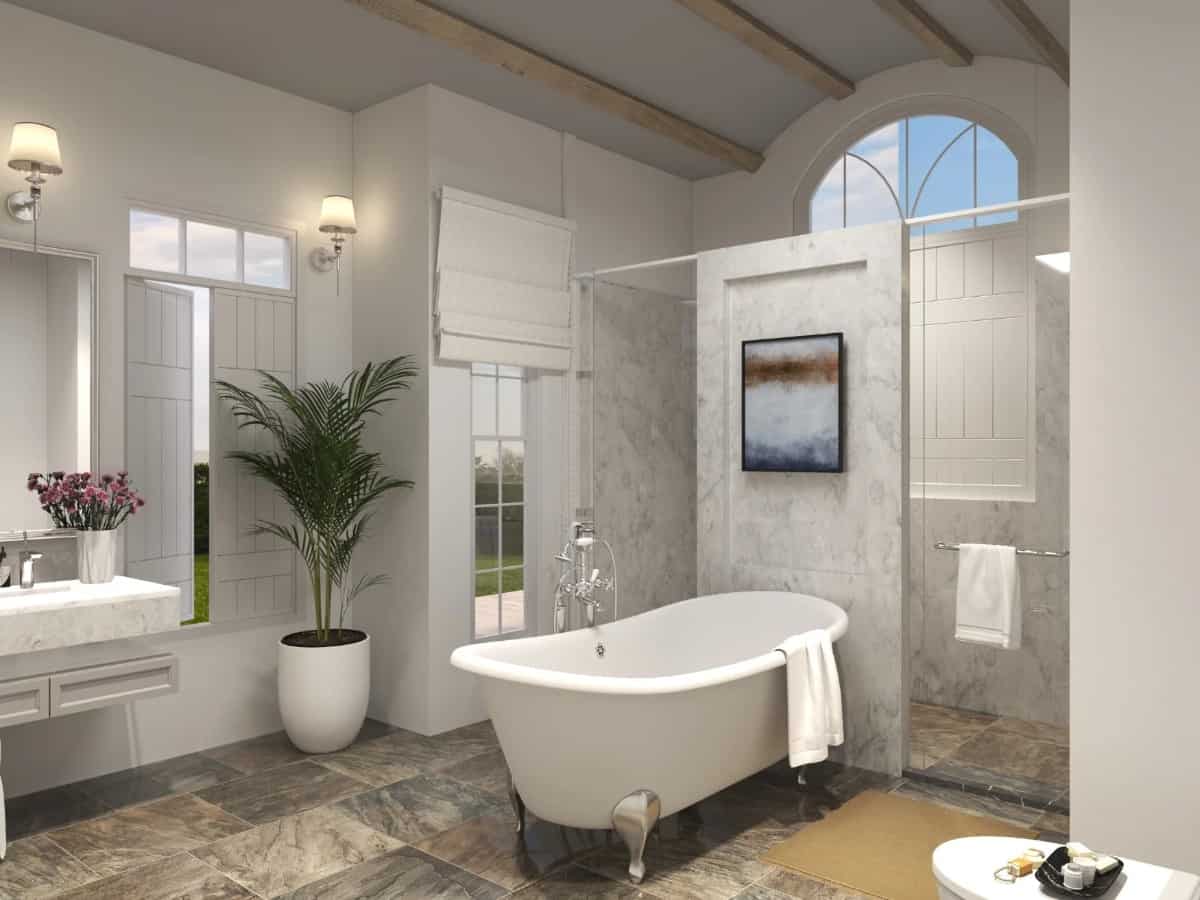
This bathroom features a freestanding tub as its centerpiece, surrounded by luxurious marble walls. Accent lighting and a neutral color palette create a soothing atmosphere, while a hint of nature is introduced through the potted plant. Ceiling beams add subtle character, tying together the rustic and refined elements of the space.
Check Out the Backlit Built-In Shelving in This Home Office
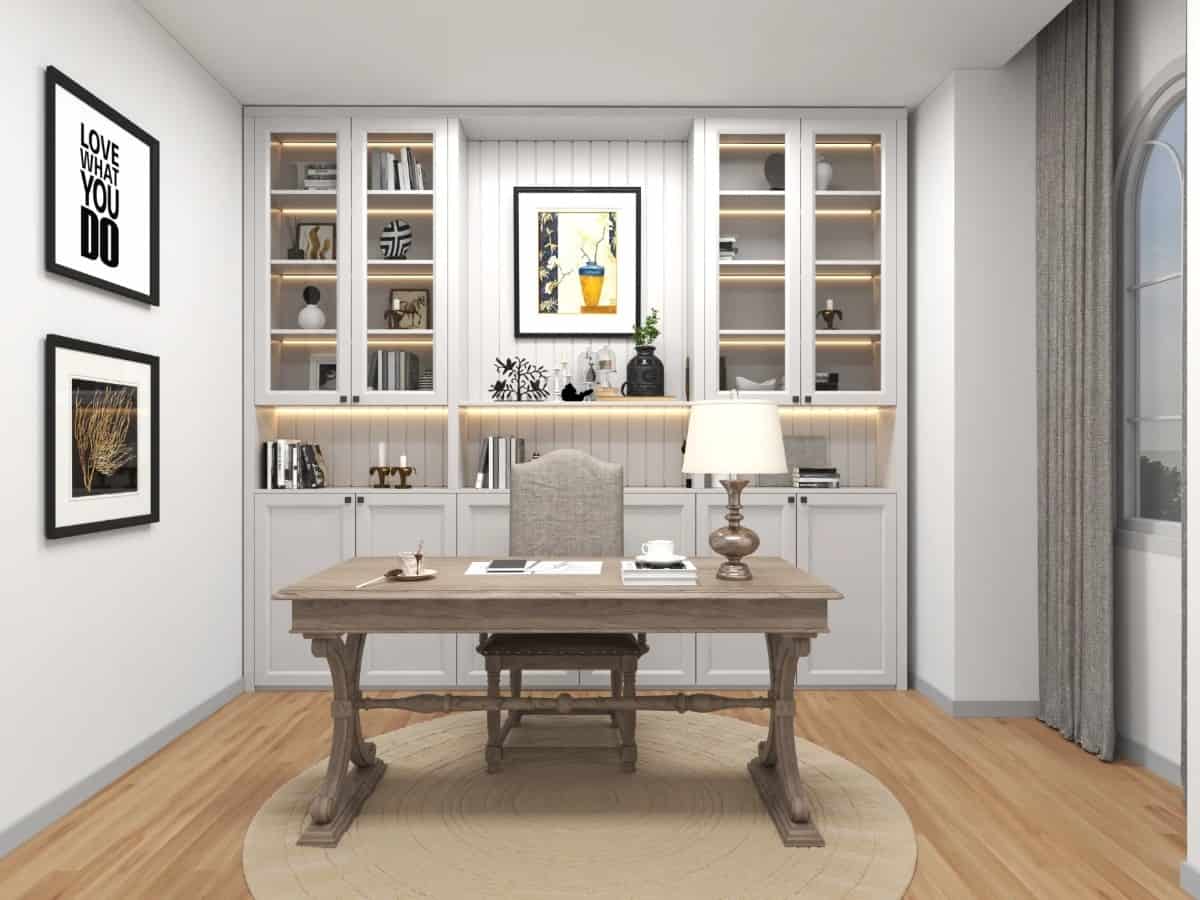
This home office is functional and stylish, featuring backlit built-in shelving that adds a warm glow and highlights the curated decor. The wood desk sits atop a circular rug, drawing the eye to the center of the room. Framed art and a mix of textures bring personality to the space, making it perfect for work or relaxation.
Source: Garrell Associates – Plan 18099






