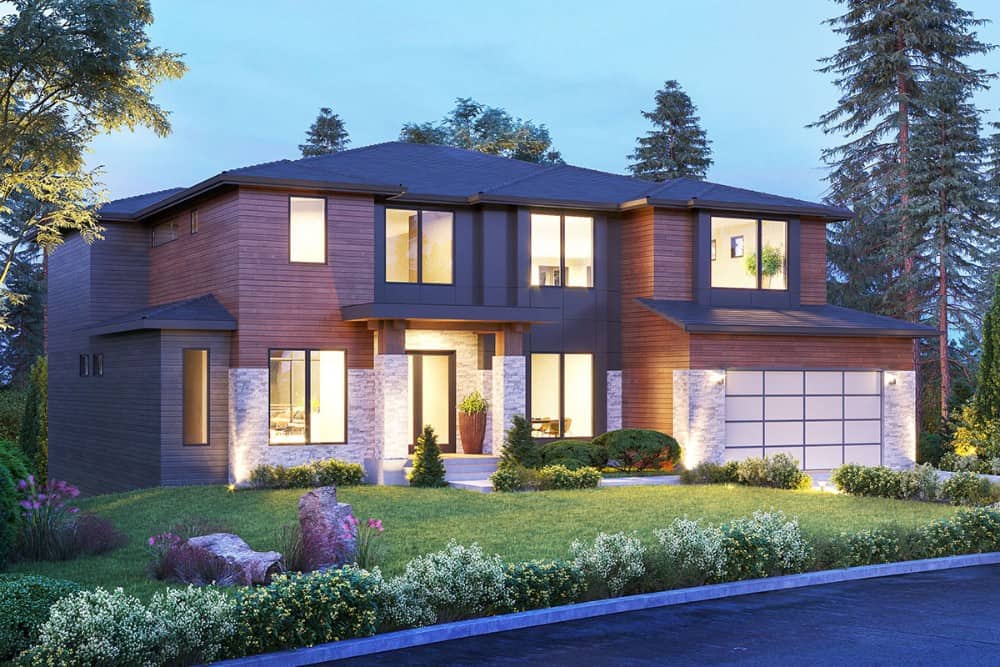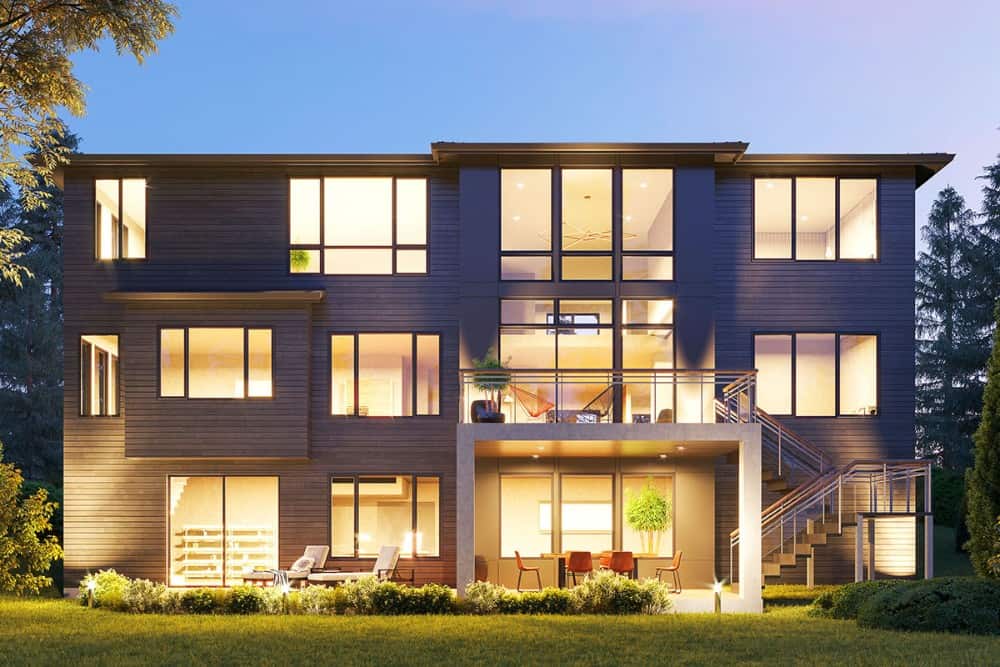
Specifications:
- Sq. Ft.: 5,400
- Bedrooms: 7
- Bathrooms: 4.5
- Stories: 2
- Garage: 3
Welcome to photos and footprint for a modern two-story 7-bedroom Northwest home. Here’s the floor plan:
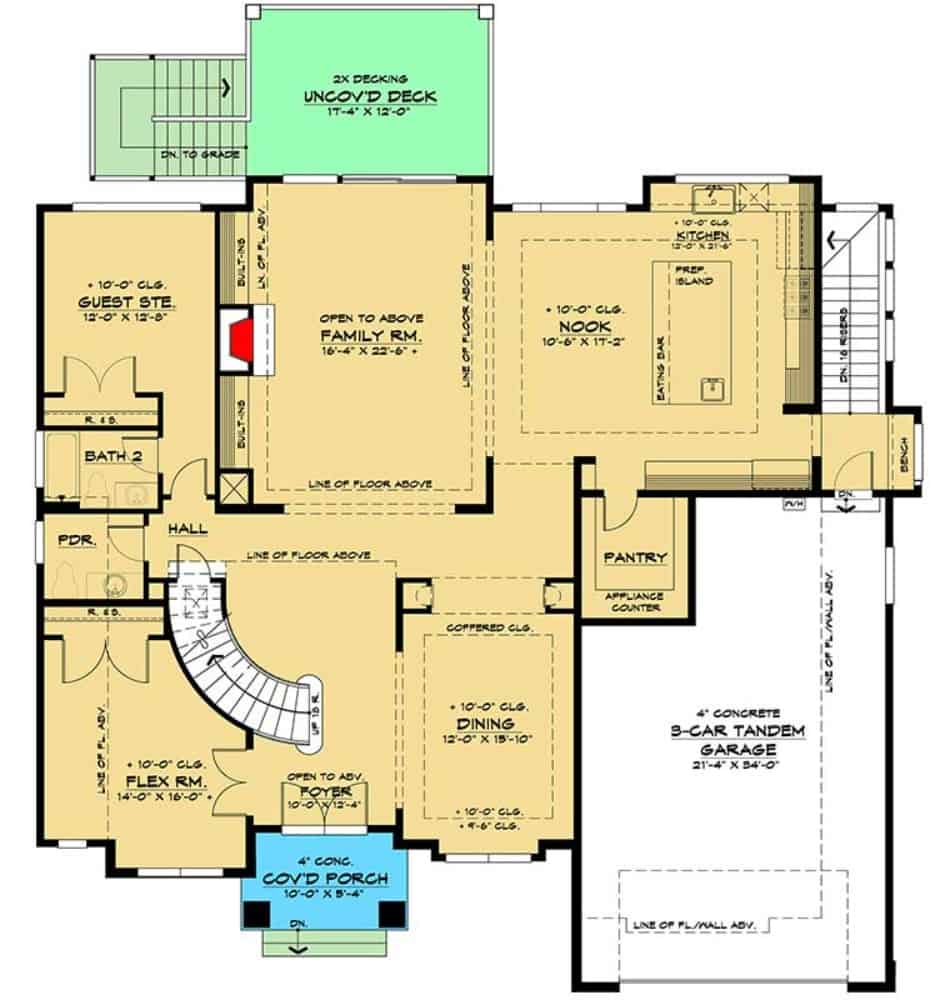
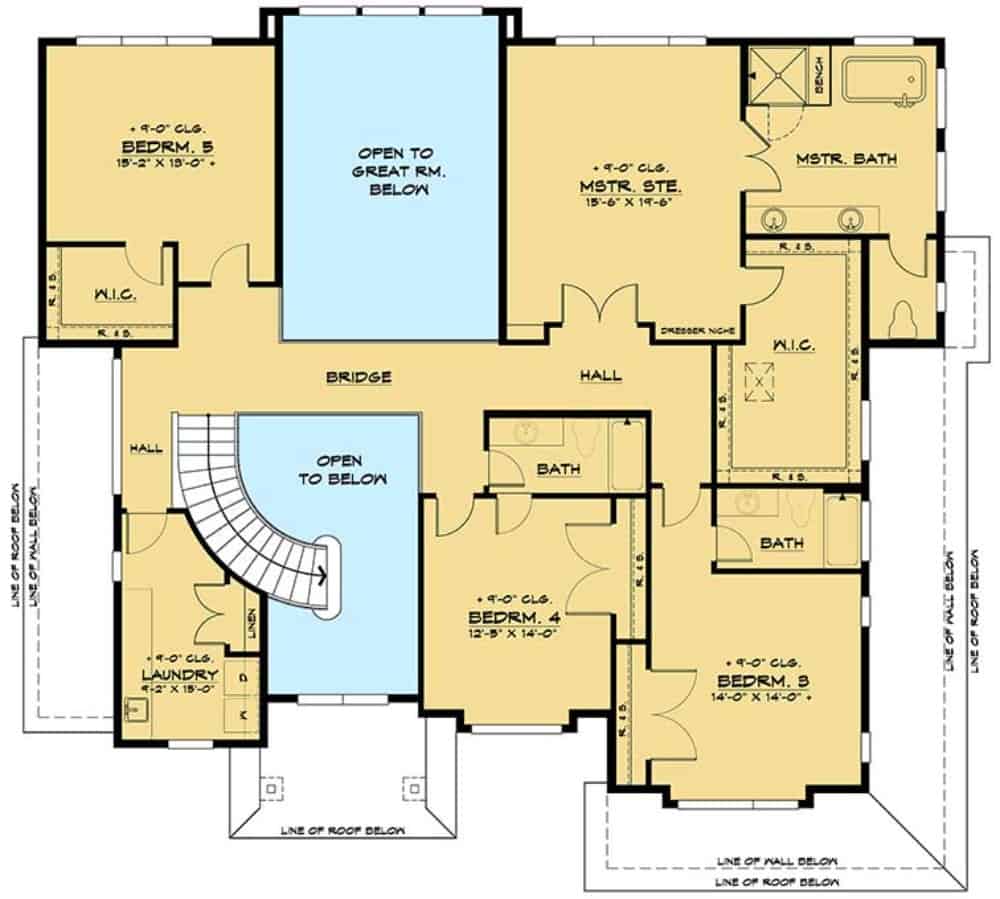
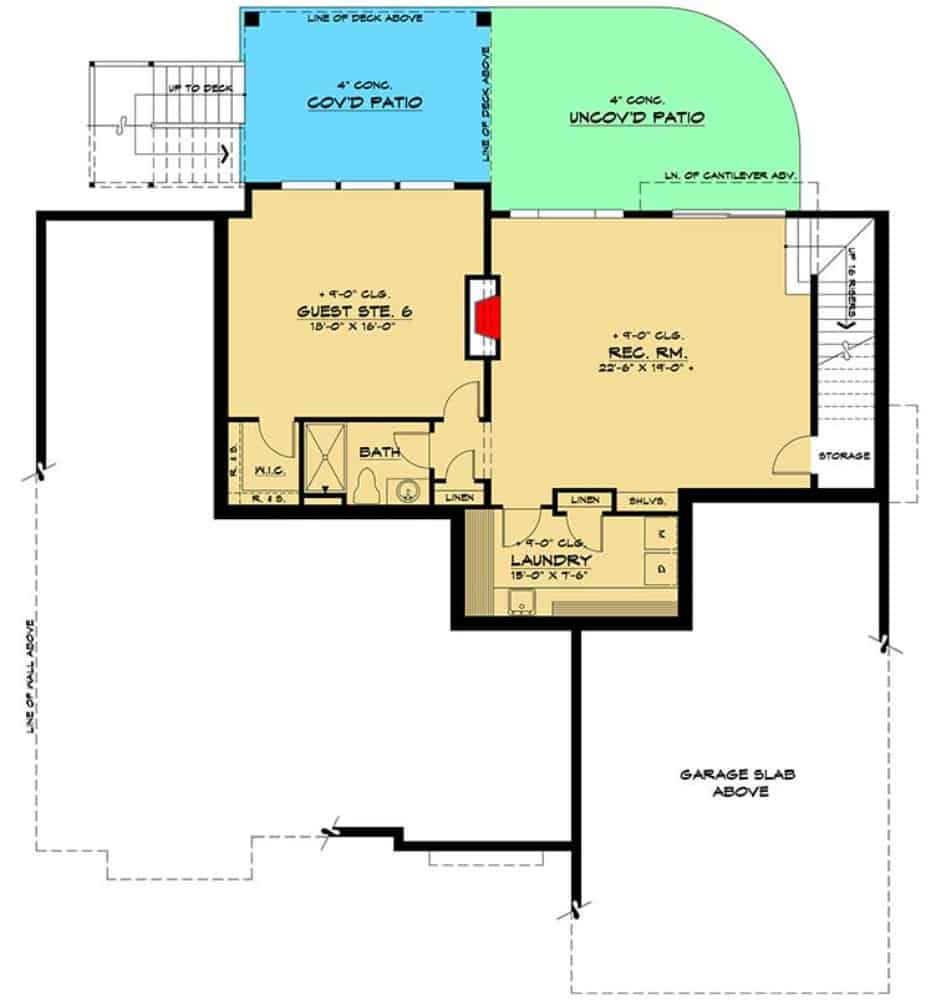
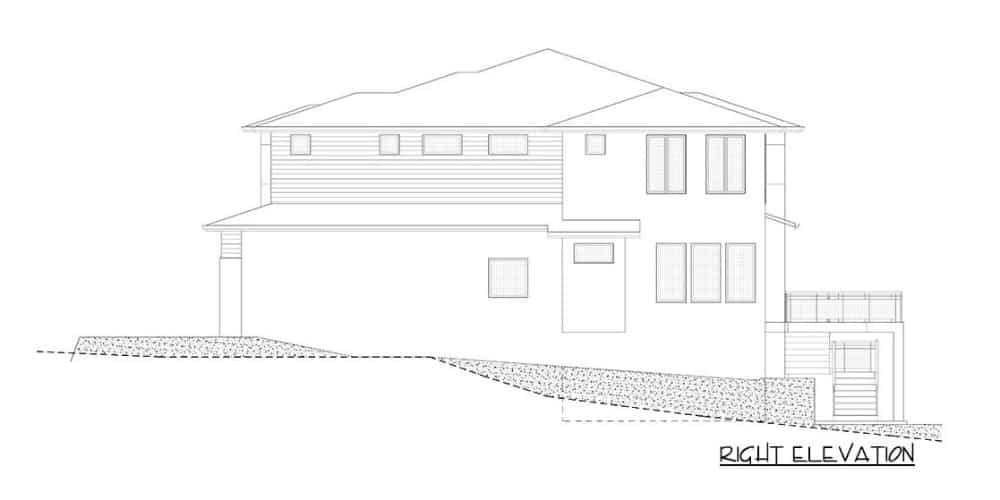
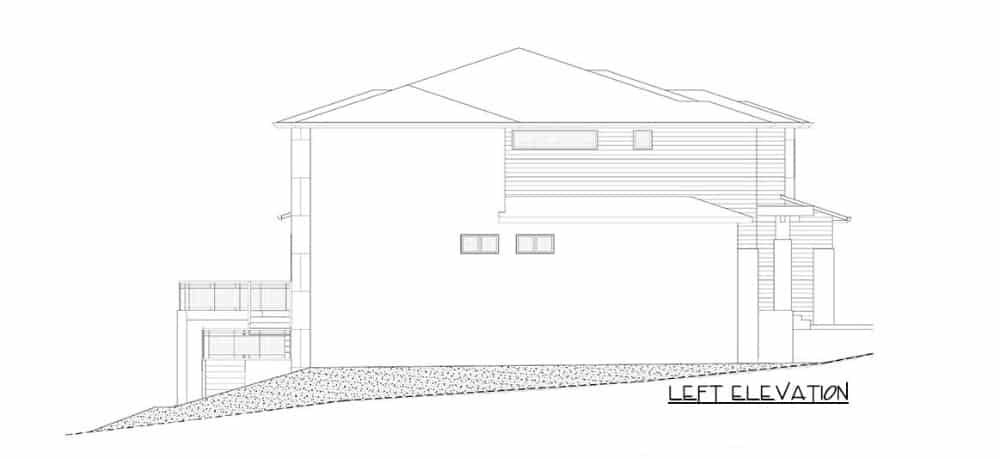
-

Front-right rendering showing the front-loading garage complemented with a concrete driveway. -

Front-left rendering showing the sleek covered porch with a stoop lined with stone columns. -

Rear rendering with expansive patio, a sun deck, and a multitude of large windows.
Modern elements including concrete, glass, stone and natural wood siding embellish this 7-bedroom Northwest home. The home features a front-loading garage and a walk-out basement making it perfect for sloping lots.
Upon entry, you are welcomed by a soaring foyer graced with a curved staircase. It is nestled between the formal dining room and a flex room that would make a great study or a bedroom.
The family room ahead includes a two-story ceiling, a fireplace, and sliding glass doors leading to a sunny deck. It flows seamlessly into the breakfast nook and kitchen creating a large and inviting entertaining space. A multi-use island provides the kitchen with a great workspace while a generous pantry allows storage for larger appliances.
A guest suite rounds out the main level. Four more bedrooms are dispersed upstairs along with a handy laundry room. The primary suite features a well-appointed bath and a sizable walk-in closet.
Down the basement, another guest suite resides. There’s also a second laundry room and an enormous recreation room complete with a fireplace and patio access.
Plan 666122RAF


