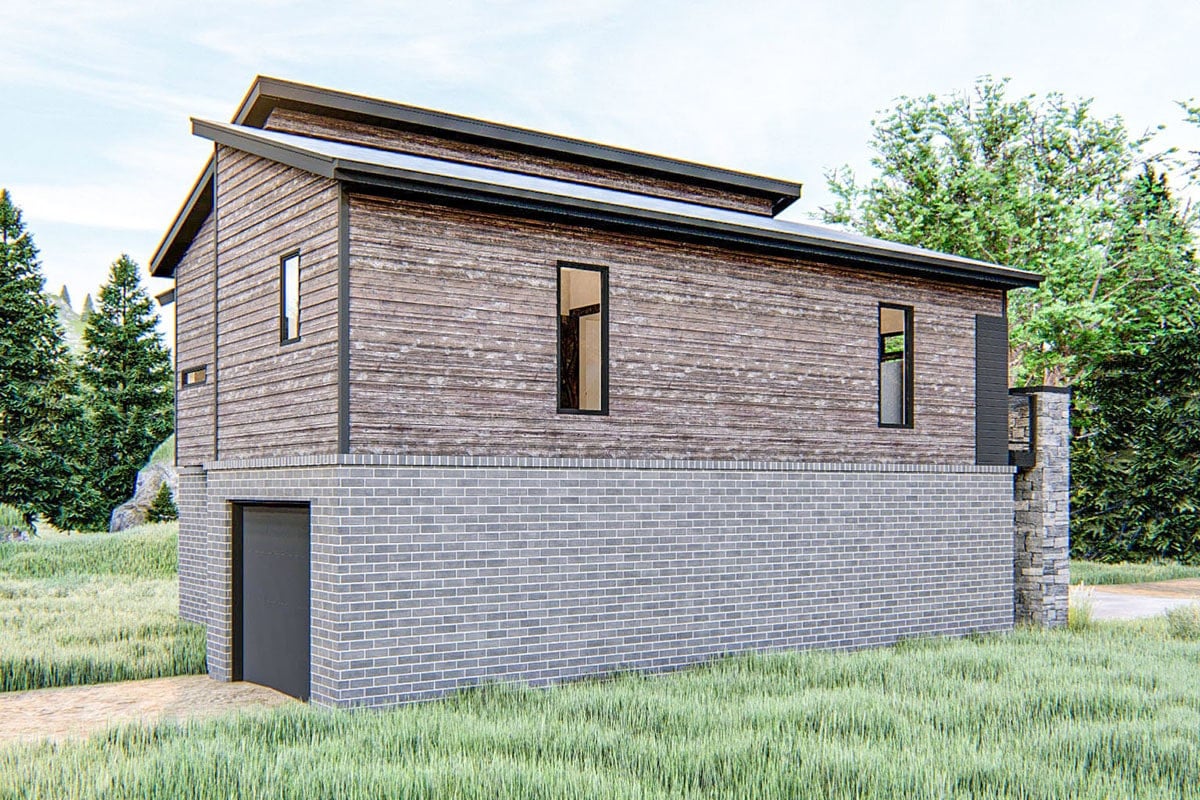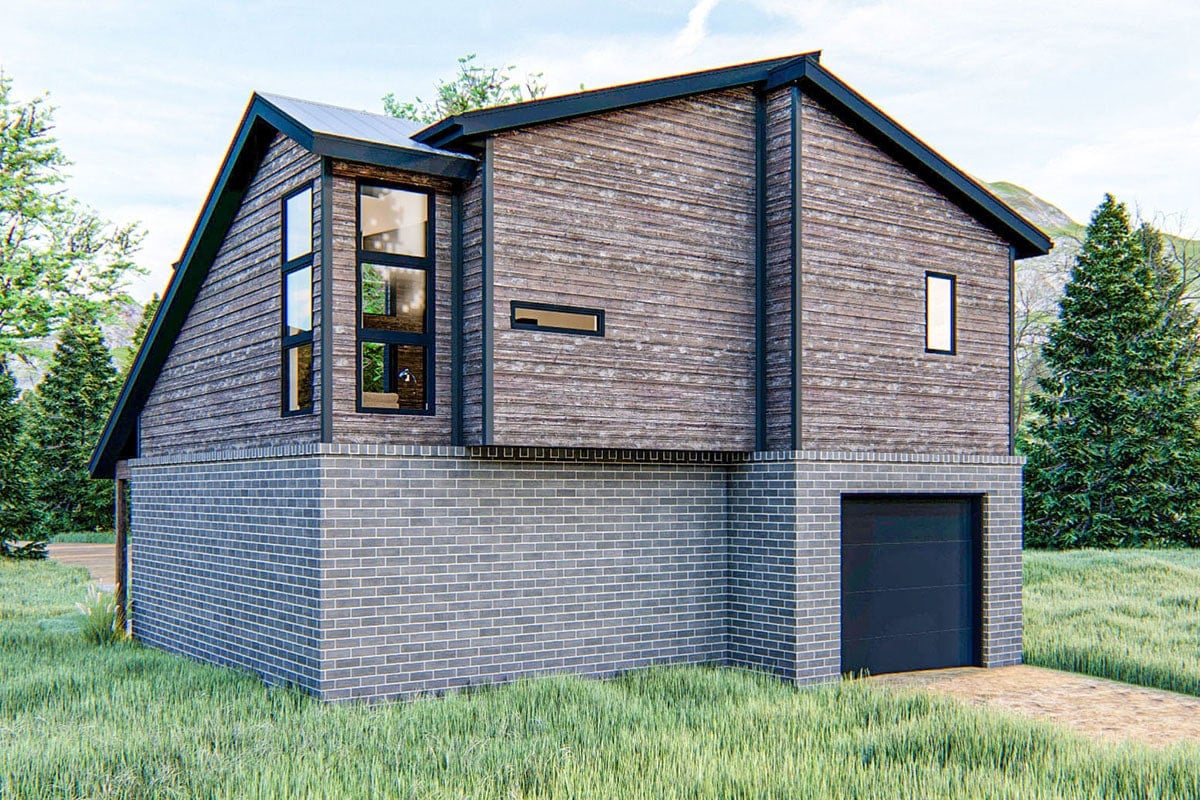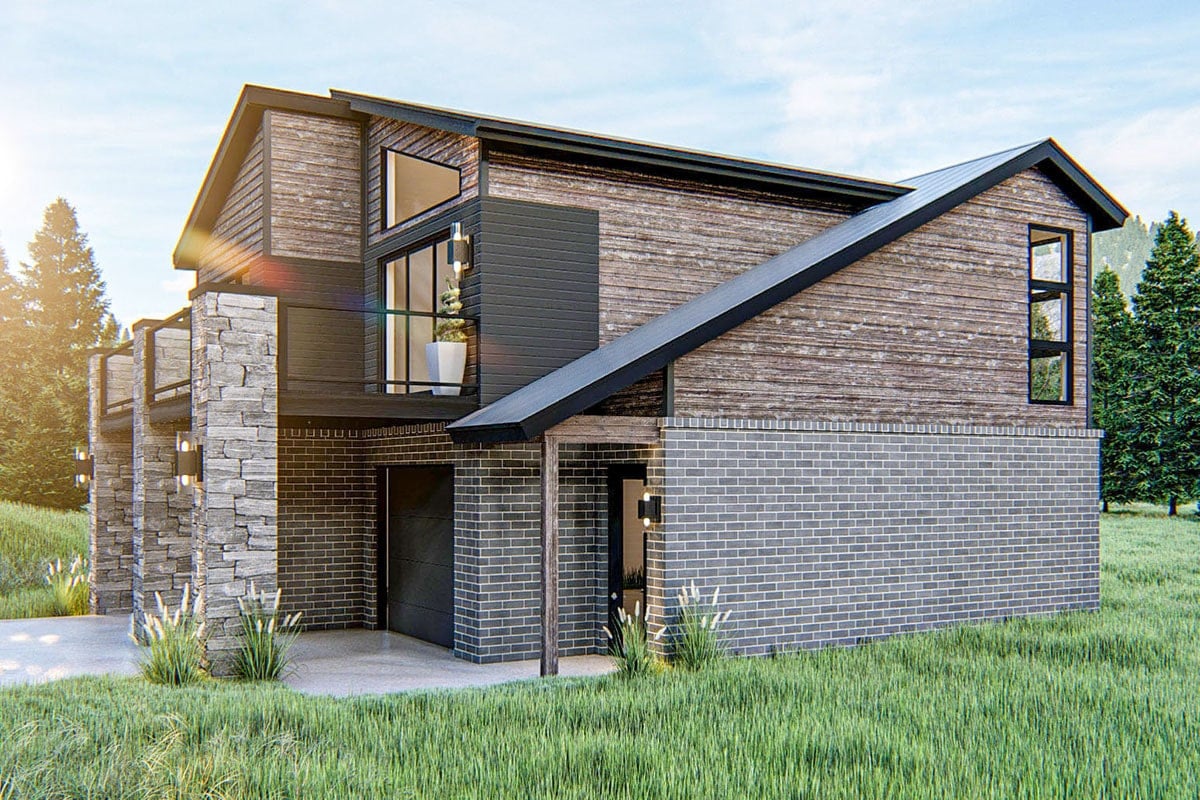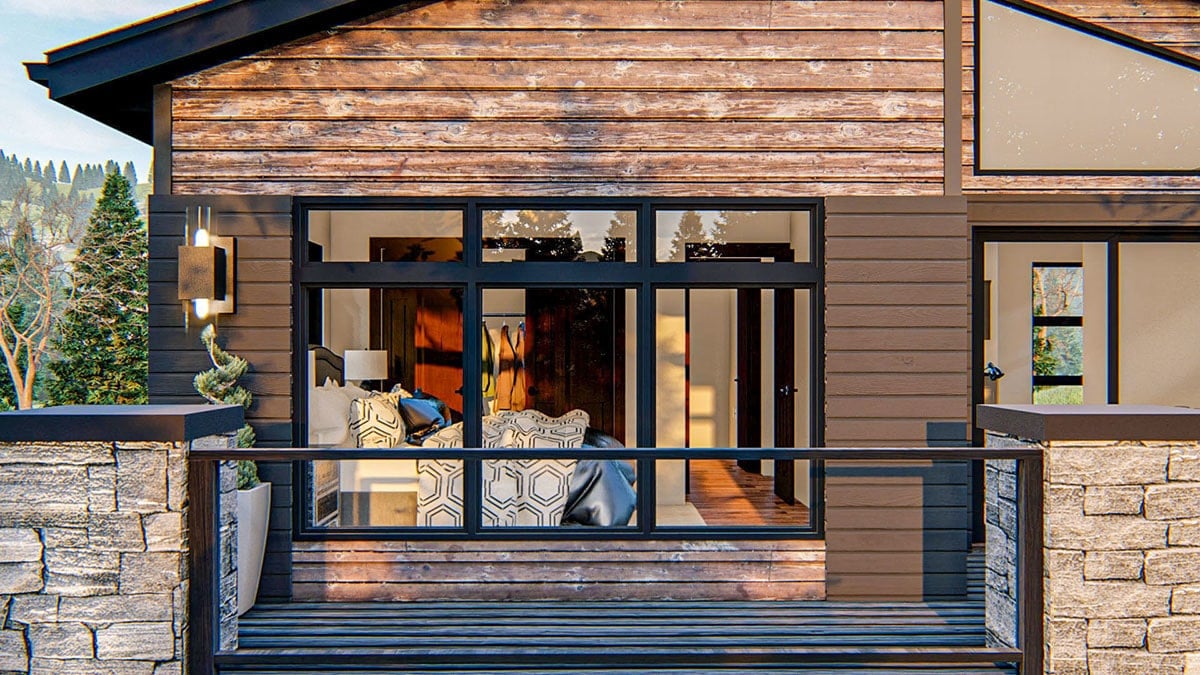
Specifications:
- Sq. Ft.: 984
- Bedrooms: 2
- Bathrooms: 2
- Stories: 2
- Garages: 2
Welcome to photos and footprint for a 2-bedroom two-story modern mountain carriage home. Here’s the floor plan:
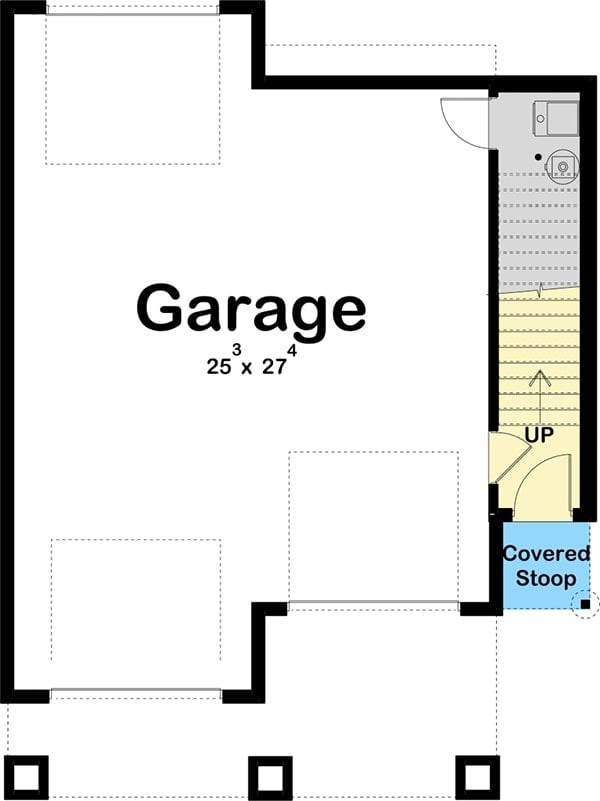
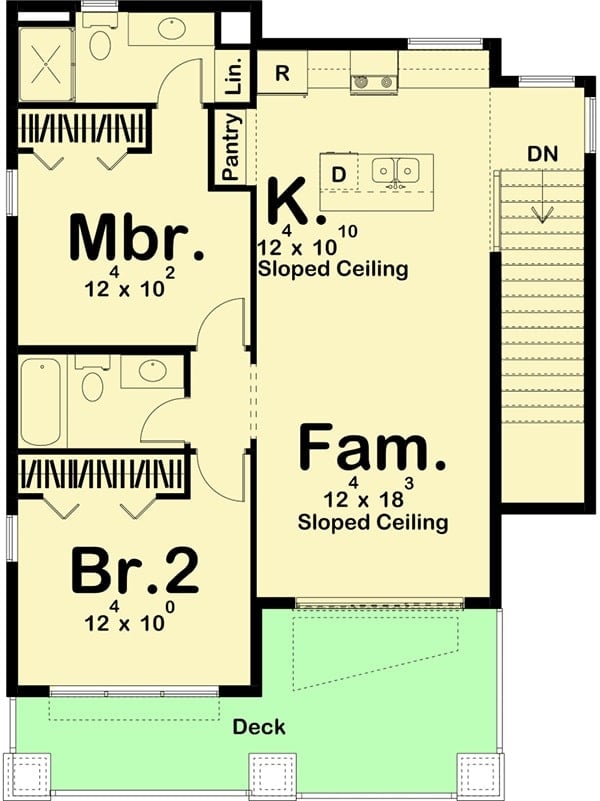
A mixture of contrasting elements including textural stone, brick, wood, and metal embellish this two-story modern mountain home.
The main level is composed of a mechanical room and a double garage with a drive-through bay.
Upstairs, you’ll find a unified space combining the kitchen and family room. A large island provides the kitchen with a great workspace and casual dining while sliding doors in the family room open to a roomy deck that gives you breathtaking front views.
The sleeping quarters rest on the left side of the house. It includes two bedrooms where one-bedroom shares a hall bath with the main living space while the primary bedroom enjoys a private full bath.
Plan 62836DJ

